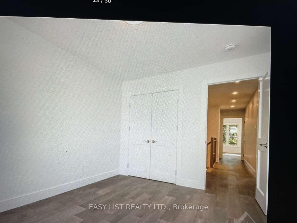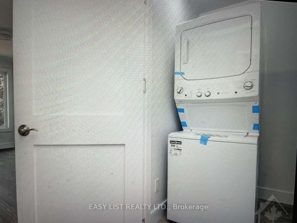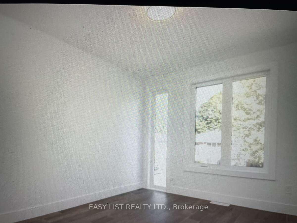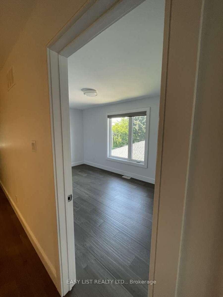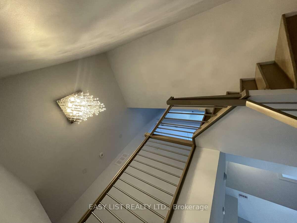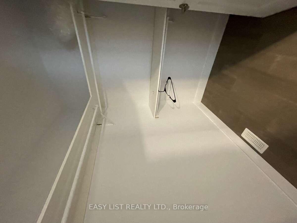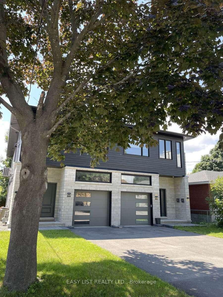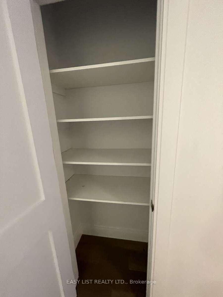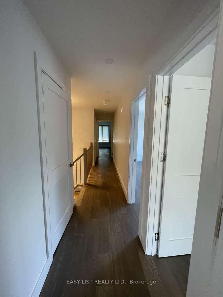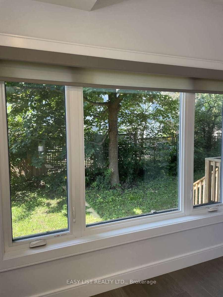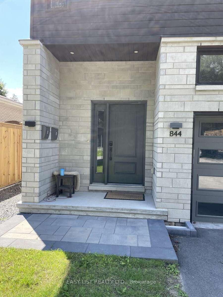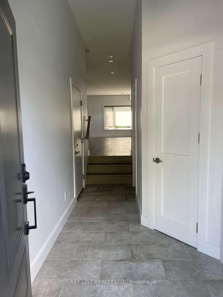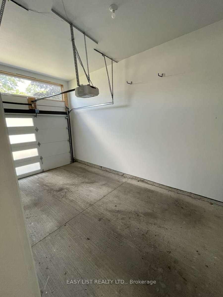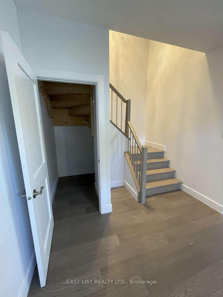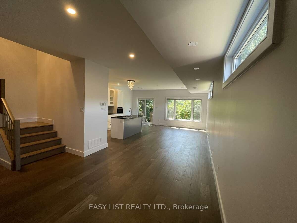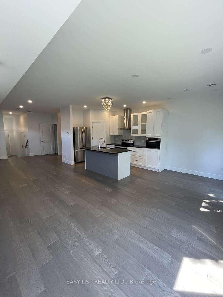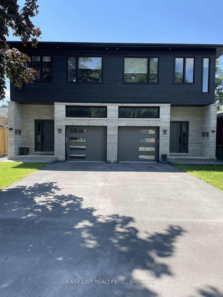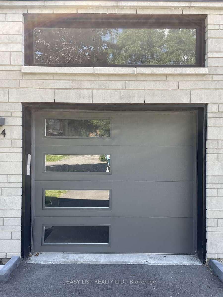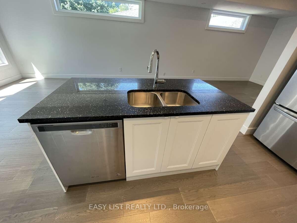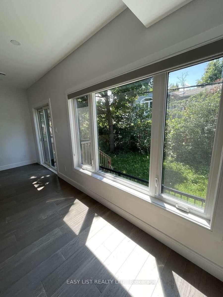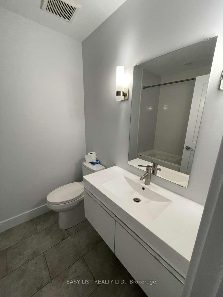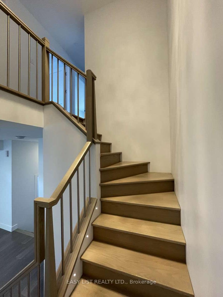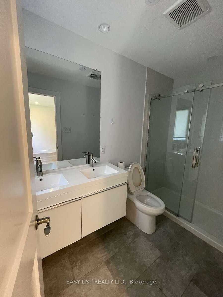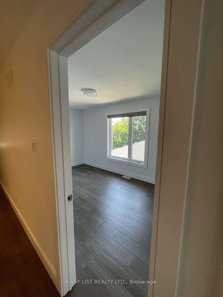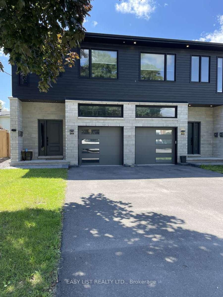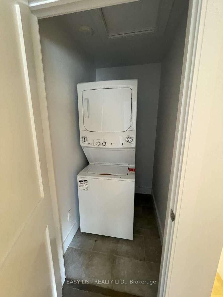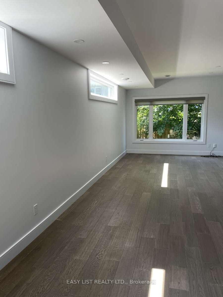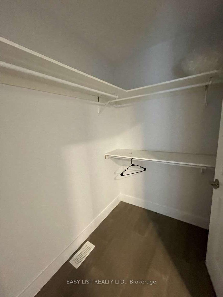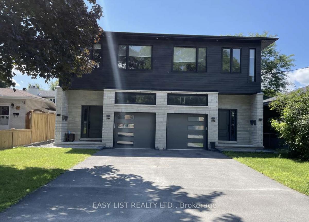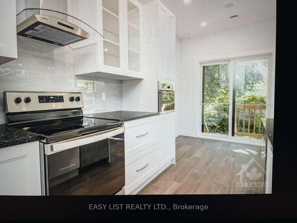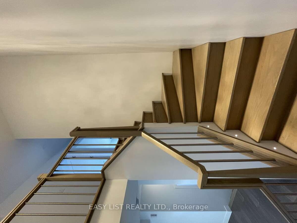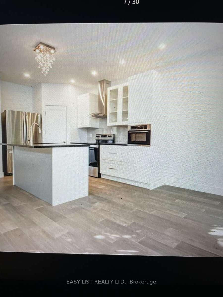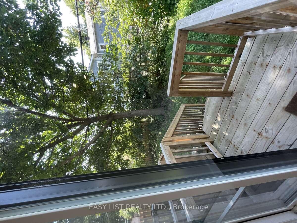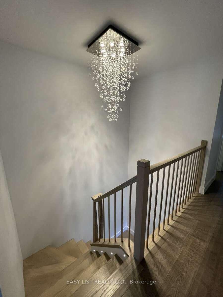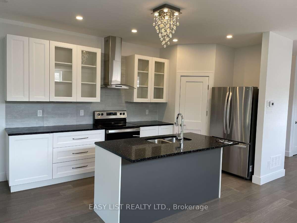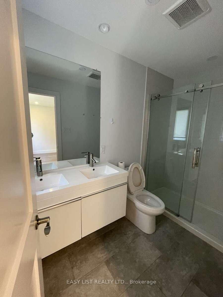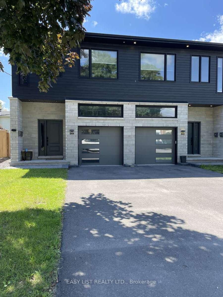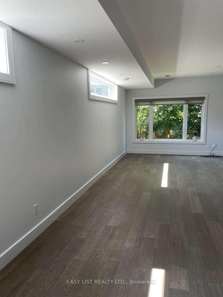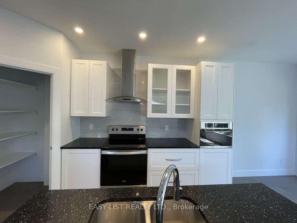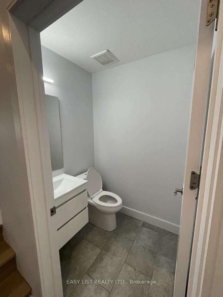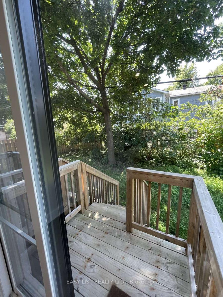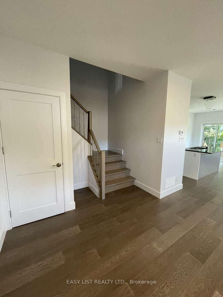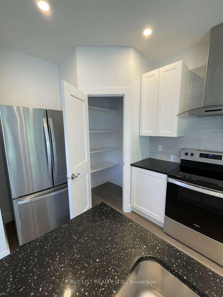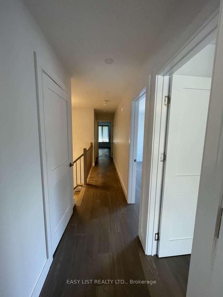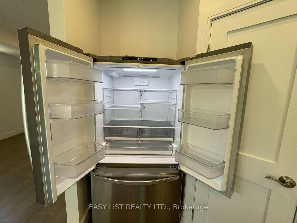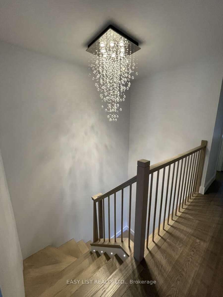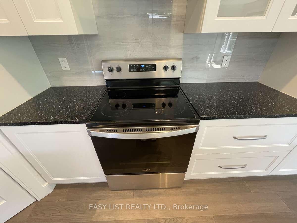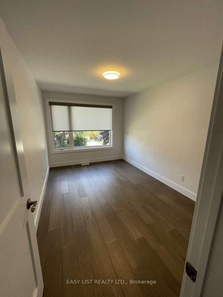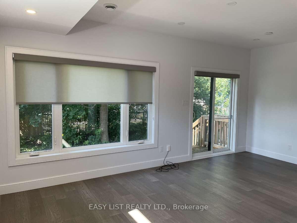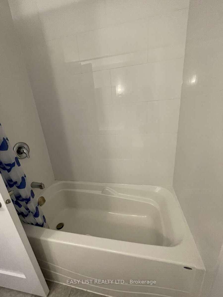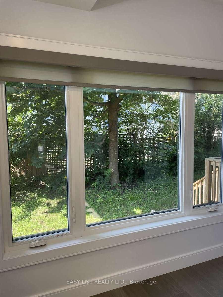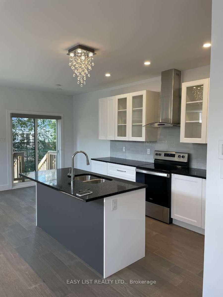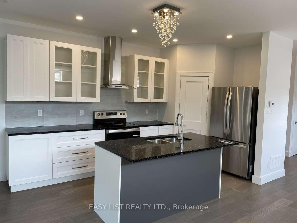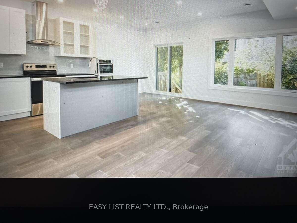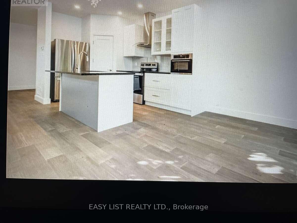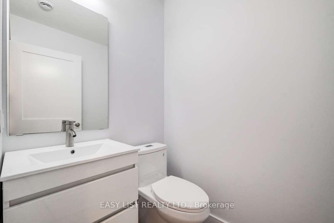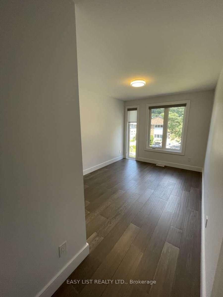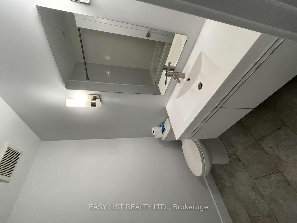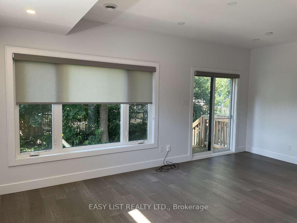$3,840
Available - For Rent
Listing ID: X12203982
844 MAPLEWOOD Aven , Britannia Heights - Queensway Terrace N , K2B 5V5, Ottawa
| For more info on this property, please click the Brochure button. For Rent Modern Home with Luxury Finishes in a Prime Location. This rare gem, built in 2021, offers a sophisticated living experience in one of Ottawas most desirable neighbourhoods. Ideally located near parks, top-rated schools (Édouard-Bond & Woodroffe High School), The Ottawa Hospital Civic and Riverside Campuses, and just steps from shops, transit, Westboro's finest restaurants, and the Ottawa River bike path - everything you need is right at your doorstep. Thoughtfully designed with premium upgrades, this home features 9-foot ceilings and engineered hardwood flooring throughout, accented by solid wood doors and abundant pot lights. The stunning open-concept main floor includes a chef-inspired kitchen with quartz countertops, a pantry, and high-end stainless steel appliances, seamlessly connected to the bright living and dining areas. Maplewood stairs with LED step lighting add a touch of elegance and modernity. The grand foyer welcomes you with a large coat closet, convenient garage access, and a stylish powder room. Upstairs, you'll find four spacious bedrooms offering comfort and privacy for the whole family. Don't miss this opportunity to rent a truly exceptional home in an unbeatable location. |
| Price | $3,840 |
| Taxes: | $0.00 |
| Occupancy: | Tenant |
| Address: | 844 MAPLEWOOD Aven , Britannia Heights - Queensway Terrace N , K2B 5V5, Ottawa |
| Lot Size: | 7.61 x 100.00 (Feet) |
| Directions/Cross Streets: | Carling Ave to Maplewood Ave |
| Rooms: | 6 |
| Bedrooms: | 4 |
| Bedrooms +: | 0 |
| Family Room: | T |
| Basement: | None |
| Furnished: | Furn |
| Level/Floor | Room | Length(ft) | Width(ft) | Descriptions | |
| Room 1 | Second | Bedroom | 13.12 | 16.4 | |
| Room 2 | Second | Primary B | 16.4 | 16.4 | |
| Room 3 | Second | Bedroom | 9.84 | 13.12 | |
| Room 4 | Second | Bedroom | 9.84 | 13.12 |
| Washroom Type | No. of Pieces | Level |
| Washroom Type 1 | 2 | Main |
| Washroom Type 2 | 3 | Second |
| Washroom Type 3 | 0 | |
| Washroom Type 4 | 0 | |
| Washroom Type 5 | 0 |
| Total Area: | 0.00 |
| Approximatly Age: | 0-5 |
| Property Type: | Semi-Detached |
| Style: | 2-Storey |
| Exterior: | Stucco (Plaster) |
| Garage Type: | Attached |
| (Parking/)Drive: | Front Yard |
| Drive Parking Spaces: | 2 |
| Park #1 | |
| Parking Type: | Front Yard |
| Park #2 | |
| Parking Type: | Front Yard |
| Pool: | None |
| Laundry Access: | In-Suite Laun |
| Approximatly Age: | 0-5 |
| Approximatly Square Footage: | 2000-2500 |
| Property Features: | Public Trans |
| CAC Included: | Y |
| Water Included: | N |
| Cabel TV Included: | N |
| Common Elements Included: | N |
| Heat Included: | N |
| Parking Included: | N |
| Condo Tax Included: | N |
| Building Insurance Included: | N |
| Fireplace/Stove: | N |
| Heat Type: | Forced Air |
| Central Air Conditioning: | Central Air |
| Central Vac: | N |
| Laundry Level: | Syste |
| Ensuite Laundry: | F |
| Sewers: | Sewer |
| Utilities-Cable: | A |
| Utilities-Hydro: | A |
| Although the information displayed is believed to be accurate, no warranties or representations are made of any kind. |
| EASY LIST REALTY LTD. |
|
|
.jpg?src=Custom)
Dir:
416-548-7854
Bus:
416-548-7854
Fax:
416-981-7184
| Book Showing | Email a Friend |
Jump To:
At a Glance:
| Type: | Freehold - Semi-Detached |
| Area: | Ottawa |
| Municipality: | Britannia Heights - Queensway Terrace N |
| Neighbourhood: | 6203 - Queensway Terrace North |
| Style: | 2-Storey |
| Lot Size: | 7.61 x 100.00(Feet) |
| Approximate Age: | 0-5 |
| Beds: | 4 |
| Baths: | 3 |
| Fireplace: | N |
| Pool: | None |
Locatin Map:
- Color Examples
- Red
- Magenta
- Gold
- Green
- Black and Gold
- Dark Navy Blue And Gold
- Cyan
- Black
- Purple
- Brown Cream
- Blue and Black
- Orange and Black
- Default
- Device Examples
