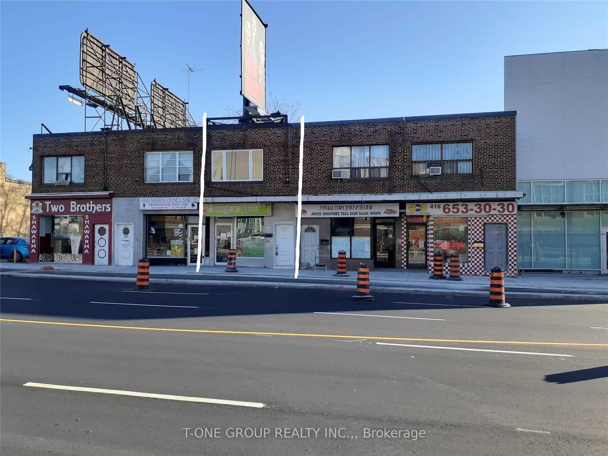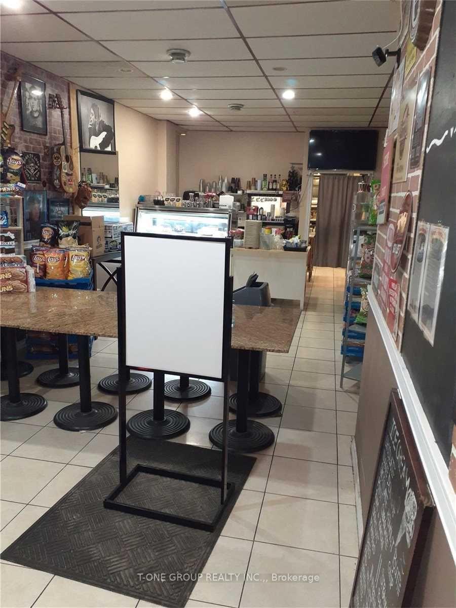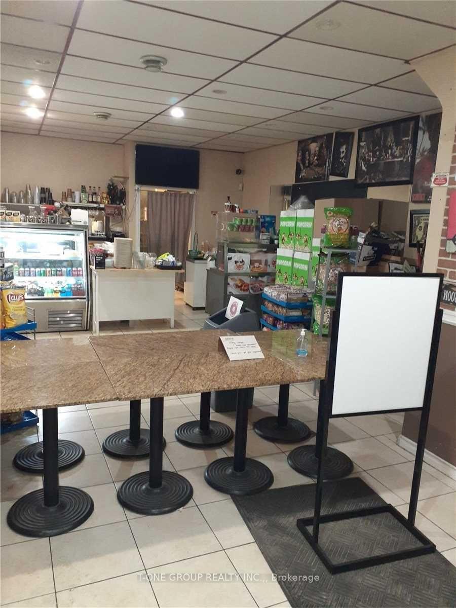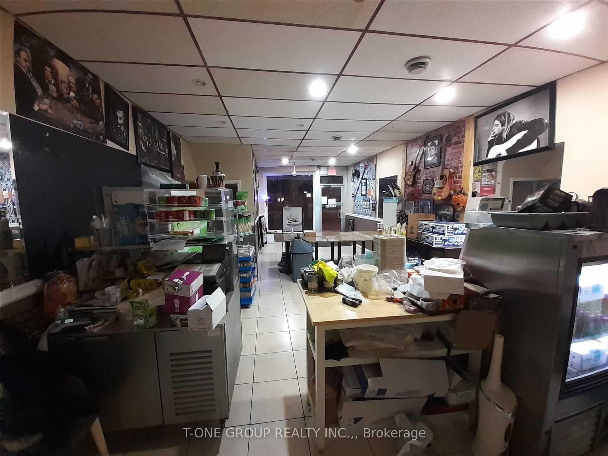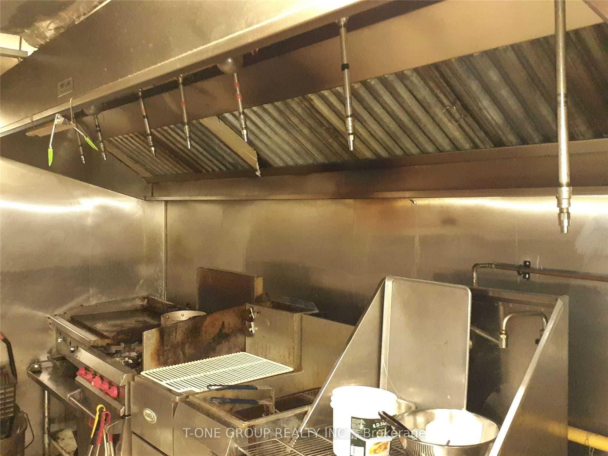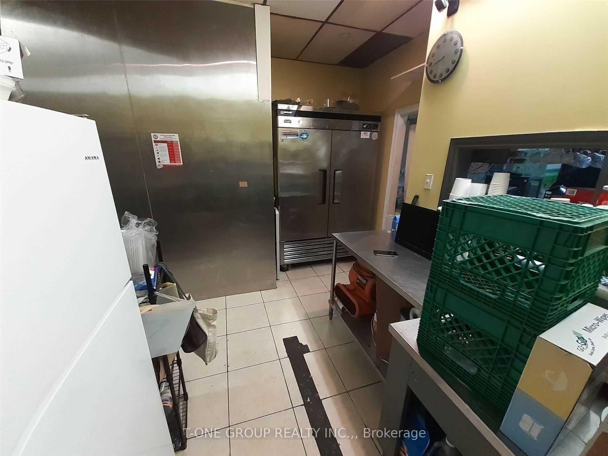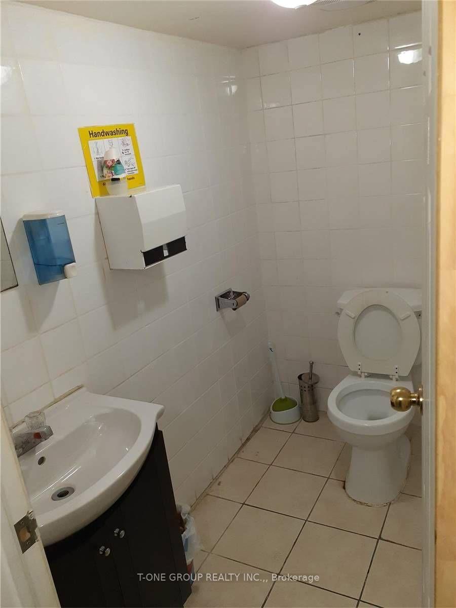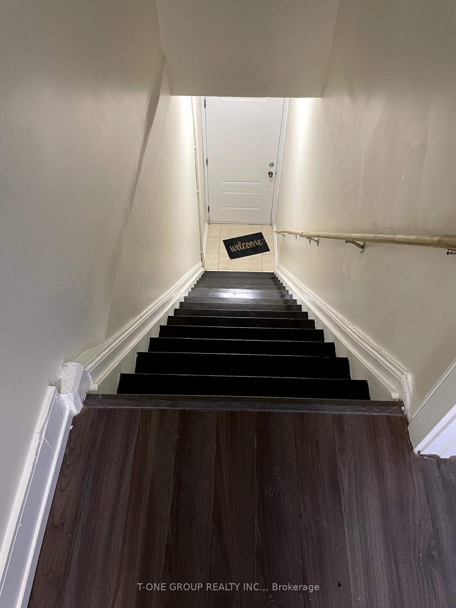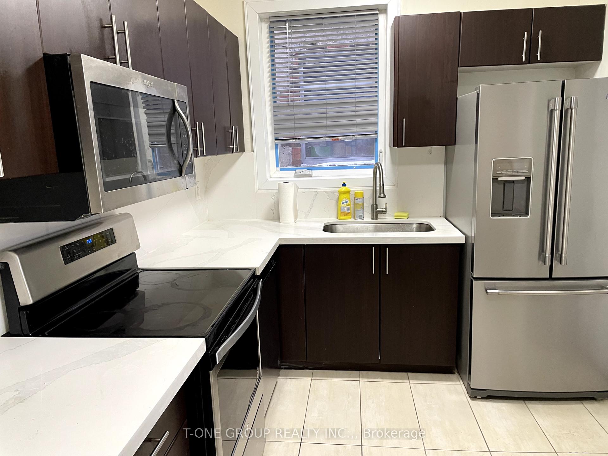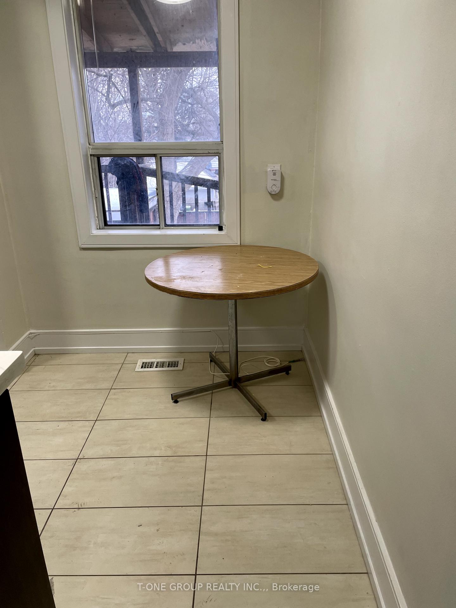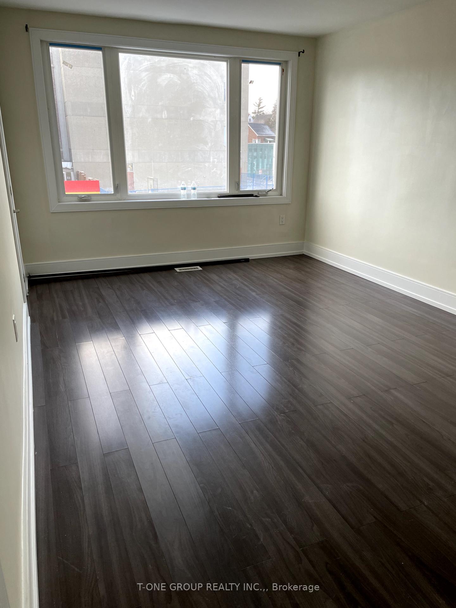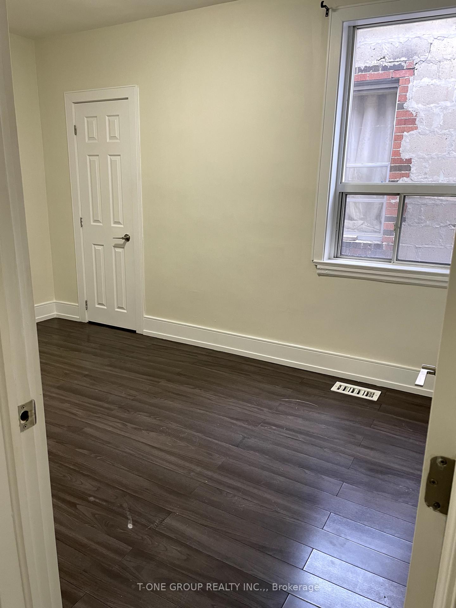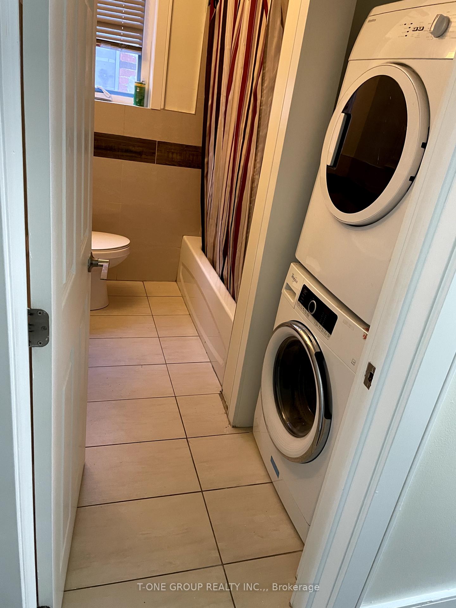$1,399,000
Available - For Sale
Listing ID: W12204084
2635 Eglinton Avenue West , Toronto, M6M 1T6, Toronto
| Incredible opportunity to invest in a rapidly transforming part of the city! Located on the new Eglinton LRT transit line, just three buildings from Keele Street, with the new Keelesdale LRT Station right across the street. The area is experiencing significant growth, with many new developments underway. This high-visibility location is ideal for a retail store or service-based business. The property features a ground-floor commercial unit with access to a full basement, as well as a spacious and bright fully renovated two-bedroom apartment on the second floor with a separate entrance. Both the commercial and residential units are fully occupied on month-to-month leases, generating a combined rental income of $4,650/month, with more upside room. An additional $500/month can be earned from rooftop signage. A new roof was installed in 2023. One surface parking space is available at the rear of the building. Close to all amenitiesmajor highways, restaurants, shopping, schools, and more. This soon-to-be-discovered community is poised for strong appreciation as market activity intensifies. |
| Price | $1,399,000 |
| Taxes: | $8277.80 |
| Tax Type: | Annual |
| Occupancy: | Tenant |
| Address: | 2635 Eglinton Avenue West , Toronto, M6M 1T6, Toronto |
| Postal Code: | M6M 1T6 |
| Province/State: | Toronto |
| Directions/Cross Streets: | Eglinton/Keele |
| Washroom Type | No. of Pieces | Level |
| Washroom Type 1 | 0 | |
| Washroom Type 2 | 0 | |
| Washroom Type 3 | 0 | |
| Washroom Type 4 | 0 | |
| Washroom Type 5 | 0 | |
| Washroom Type 6 | 0 | |
| Washroom Type 7 | 0 | |
| Washroom Type 8 | 0 | |
| Washroom Type 9 | 0 | |
| Washroom Type 10 | 0 | |
| Washroom Type 11 | 0 | |
| Washroom Type 12 | 0 | |
| Washroom Type 13 | 0 | |
| Washroom Type 14 | 0 | |
| Washroom Type 15 | 0 |
| Category: | Store With Apt/Office |
| Building Percentage: | F |
| Total Area: | 2700.00 |
| Total Area Code: | Square Feet |
| Office/Appartment Area: | 900 |
| Office/Appartment Area Code: | Sq Ft |
| Retail Area Code: | Sq Ft |
| Sprinklers: | No |
| Washrooms: | 0 |
| Heat Type: | Gas Forced Air Open |
| Central Air Conditioning: | Partial |
$
%
Years
This calculator is for demonstration purposes only. Always consult a professional
financial advisor before making personal financial decisions.
| Although the information displayed is believed to be accurate, no warranties or representations are made of any kind. |
| T-ONE GROUP REALTY INC., |
|
|
.jpg?src=Custom)
Dir:
416-548-7854
Bus:
416-548-7854
Fax:
416-981-7184
| Book Showing | Email a Friend |
Jump To:
At a Glance:
| Type: | Com - Store W Apt/Office |
| Area: | Toronto |
| Municipality: | Toronto W03 |
| Neighbourhood: | Keelesdale-Eglinton West |
| Tax: | $8,277.8 |
| Fireplace: | N |
Locatin Map:
Payment Calculator:
- Color Examples
- Red
- Magenta
- Gold
- Green
- Black and Gold
- Dark Navy Blue And Gold
- Cyan
- Black
- Purple
- Brown Cream
- Blue and Black
- Orange and Black
- Default
- Device Examples
