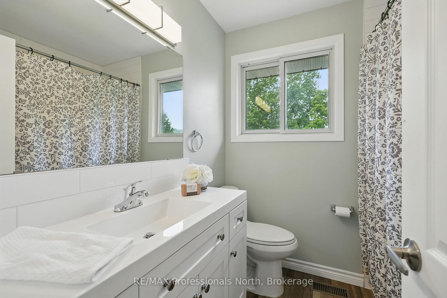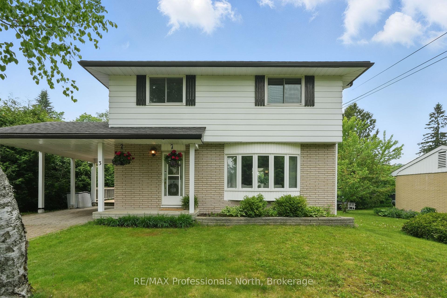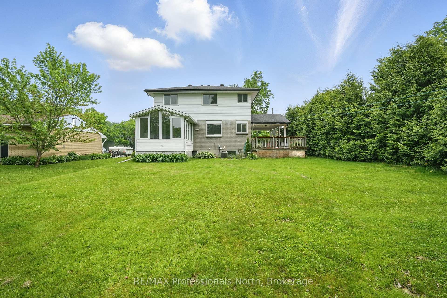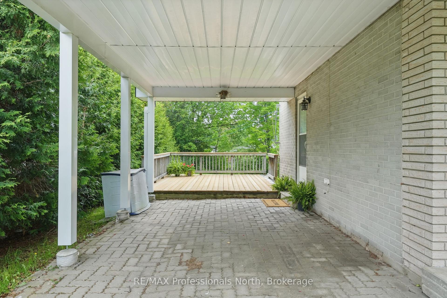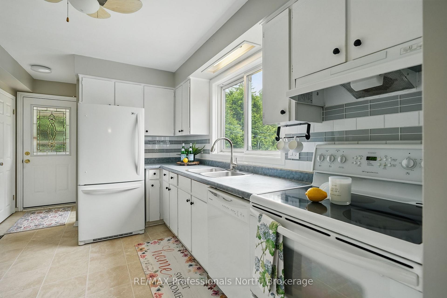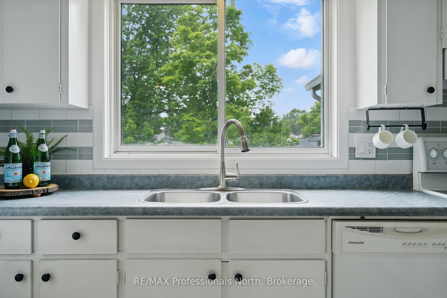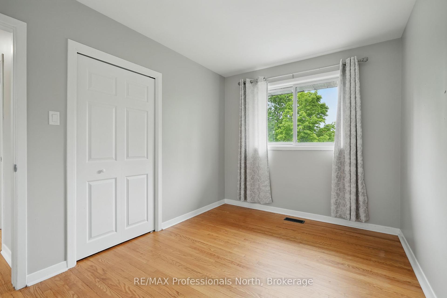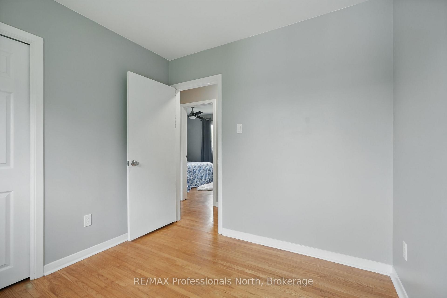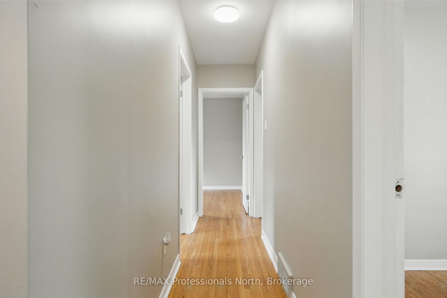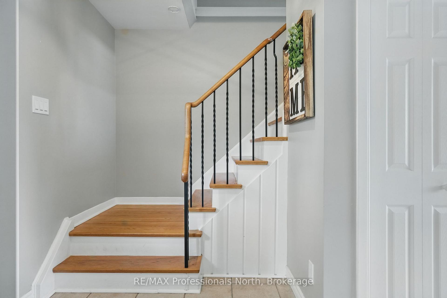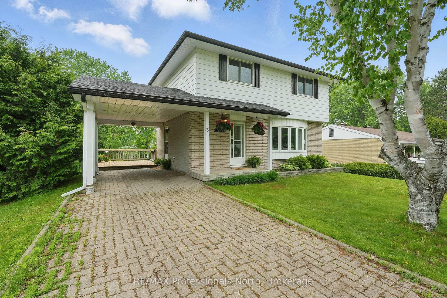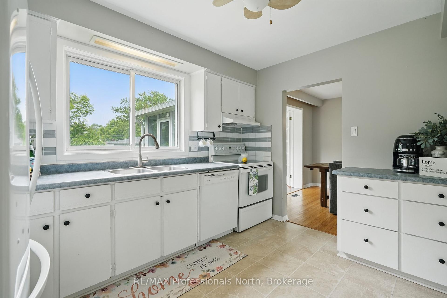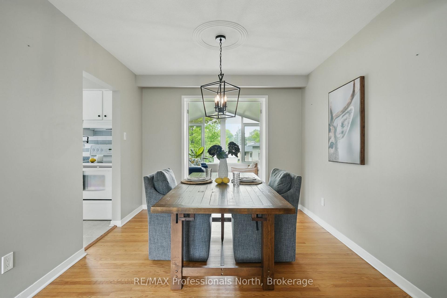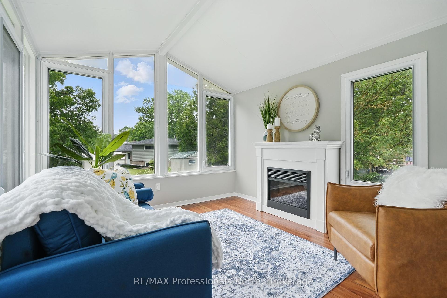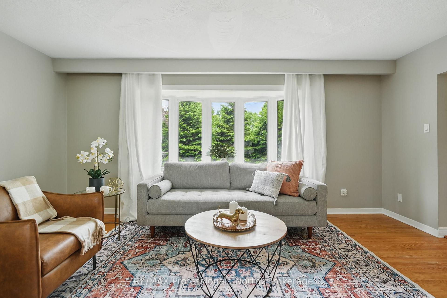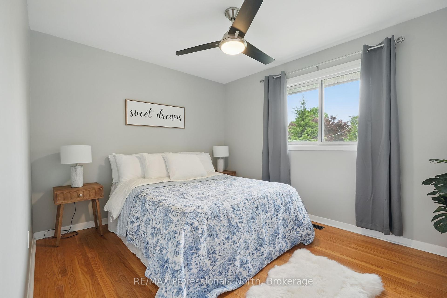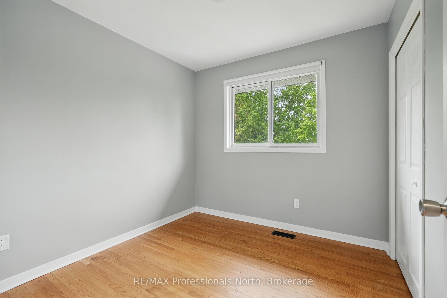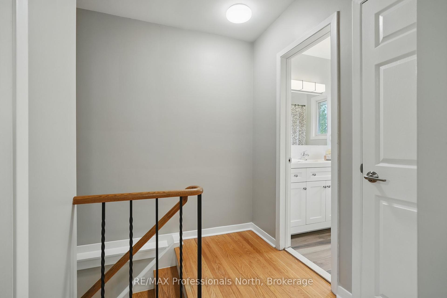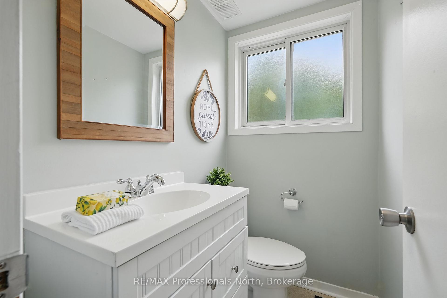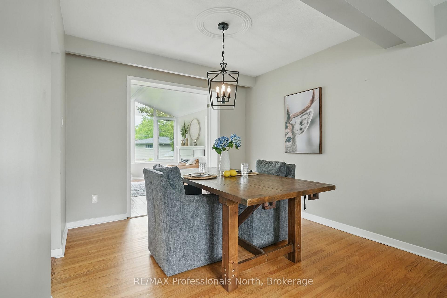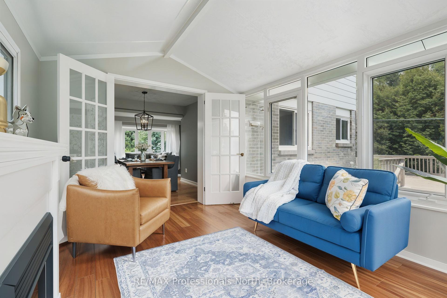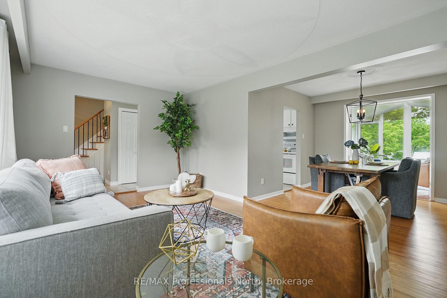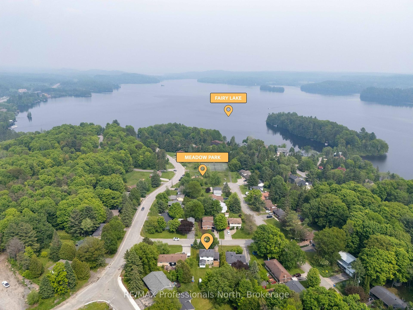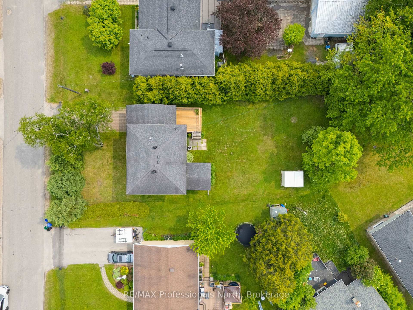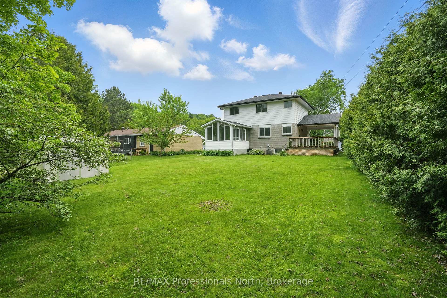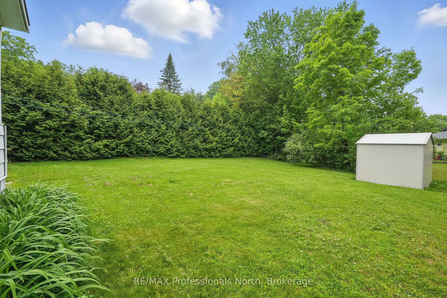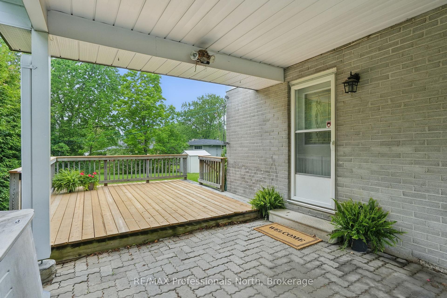$639,900
Available - For Sale
Listing ID: X12202673
3 Pleasant Aven , Huntsville, P1H 1E9, Muskoka
| Welcome to 3 Pleasant Avenue, a lovingly maintained 4-bedroom, 2-bathroom two-story home nestled in one of Huntsville's original, well-established neighborhoods. Surrounded by mature trees and friendly neighbors, this home offers timeless charm and modern comforts all just minutes from downtown amenities. Inside, you'll find warm hardwood flooring throughout, creating an inviting, cohesive flow from room to room. Stay comfortable year-round with central air, and enjoy cozy evenings in the Muskoka room featuring an electric fireplace a peaceful space to relax in any season. Step out onto the private rear deck, perfect for entertaining or unwinding while overlooking the serene, tree-lined yard. The covered carport adds everyday convenience, and the homes curb appeal shines thanks to its thoughtful upkeep and natural setting. Downstairs, a full basement is ready for your personal touch whether its a games room, studio, or extra living space, the potential is yours to shape. This home is located close to schools, parks, shopping, and everything that makes Huntsville such a vibrant place to live. If you're looking for comfort, and a true sense of home, 3 Pleasant Ave is ready to welcome you. |
| Price | $639,900 |
| Taxes: | $2763.33 |
| Assessment Year: | 2024 |
| Occupancy: | Owner |
| Address: | 3 Pleasant Aven , Huntsville, P1H 1E9, Muskoka |
| Directions/Cross Streets: | Pleasant Ave & Meadow Park Drive |
| Rooms: | 5 |
| Rooms +: | 2 |
| Bedrooms: | 4 |
| Bedrooms +: | 0 |
| Family Room: | F |
| Basement: | Partially Fi, Full |
| Level/Floor | Room | Length(ft) | Width(ft) | Descriptions | |
| Room 1 | Main | Bathroom | 5.22 | 3.9 | 2 Pc Bath |
| Room 2 | Main | Kitchen | 21.81 | 8.95 | |
| Room 3 | Main | Foyer | 10.99 | 5.51 | |
| Room 4 | Main | Living Ro | 17.29 | 10.99 | |
| Room 5 | Main | Dining Ro | 9.87 | 9.45 | |
| Room 6 | Main | Other | 12.56 | 10.23 | |
| Room 7 | Second | Bathroom | 6.82 | 6.36 | 4 Pc Bath |
| Room 8 | Second | Bedroom | 8.79 | 8.72 | |
| Room 9 | Second | Bedroom 2 | 12.3 | 8.53 | |
| Room 10 | Second | Primary B | 12 | 10.04 | |
| Room 11 | Second | Bedroom 3 | 10.04 | 8.59 | |
| Room 12 | Basement | Utility R | 26.27 | 8.76 | |
| Room 13 | Basement | Recreatio | 26.01 | 10.79 |
| Washroom Type | No. of Pieces | Level |
| Washroom Type 1 | 4 | Second |
| Washroom Type 2 | 2 | Main |
| Washroom Type 3 | 0 | |
| Washroom Type 4 | 0 | |
| Washroom Type 5 | 0 |
| Total Area: | 0.00 |
| Property Type: | Detached |
| Style: | 2-Storey |
| Exterior: | Aluminum Siding, Brick Front |
| Garage Type: | Carport |
| Drive Parking Spaces: | 2 |
| Pool: | None |
| Other Structures: | Shed |
| Approximatly Square Footage: | 1100-1500 |
| Property Features: | Library, Place Of Worship |
| CAC Included: | N |
| Water Included: | N |
| Cabel TV Included: | N |
| Common Elements Included: | N |
| Heat Included: | N |
| Parking Included: | N |
| Condo Tax Included: | N |
| Building Insurance Included: | N |
| Fireplace/Stove: | Y |
| Heat Type: | Forced Air |
| Central Air Conditioning: | Central Air |
| Central Vac: | N |
| Laundry Level: | Syste |
| Ensuite Laundry: | F |
| Sewers: | Sewer |
| Utilities-Cable: | Y |
| Utilities-Hydro: | Y |
$
%
Years
This calculator is for demonstration purposes only. Always consult a professional
financial advisor before making personal financial decisions.
| Although the information displayed is believed to be accurate, no warranties or representations are made of any kind. |
| RE/MAX Professionals North |
|
|
.jpg?src=Custom)
Dir:
416-548-7854
Bus:
416-548-7854
Fax:
416-981-7184
| Virtual Tour | Book Showing | Email a Friend |
Jump To:
At a Glance:
| Type: | Freehold - Detached |
| Area: | Muskoka |
| Municipality: | Huntsville |
| Neighbourhood: | Chaffey |
| Style: | 2-Storey |
| Tax: | $2,763.33 |
| Beds: | 4 |
| Baths: | 2 |
| Fireplace: | Y |
| Pool: | None |
Locatin Map:
Payment Calculator:
- Color Examples
- Red
- Magenta
- Gold
- Green
- Black and Gold
- Dark Navy Blue And Gold
- Cyan
- Black
- Purple
- Brown Cream
- Blue and Black
- Orange and Black
- Default
- Device Examples
