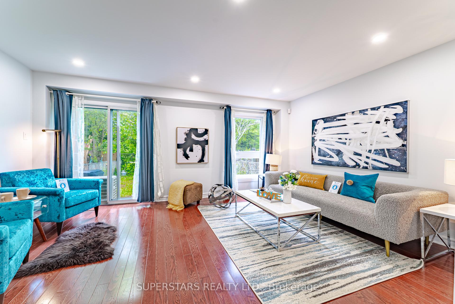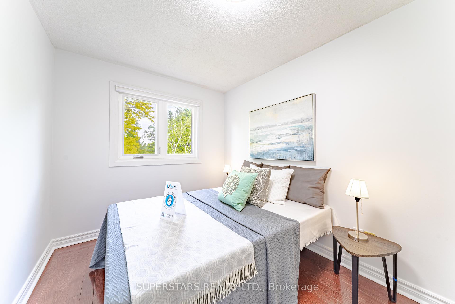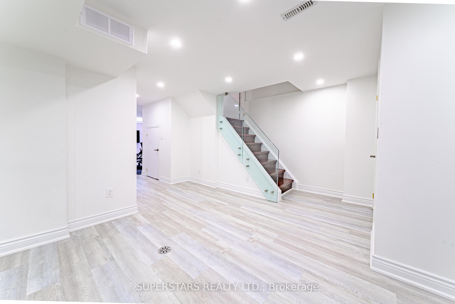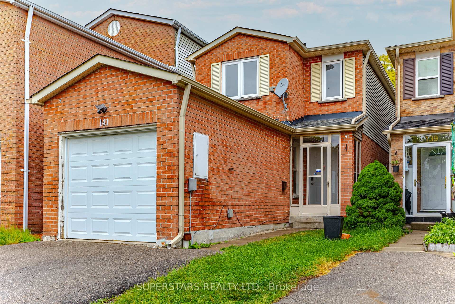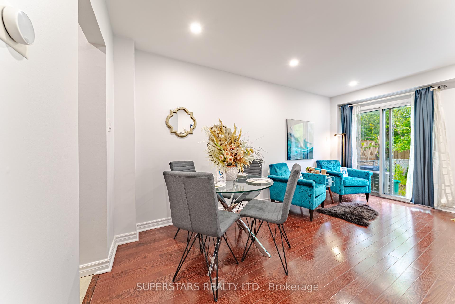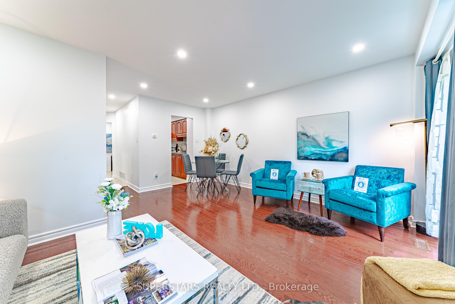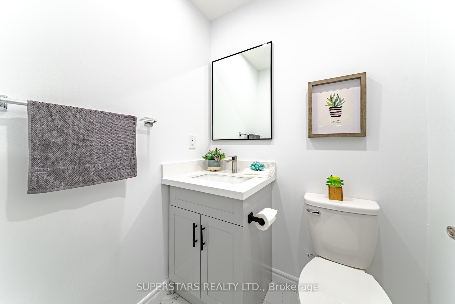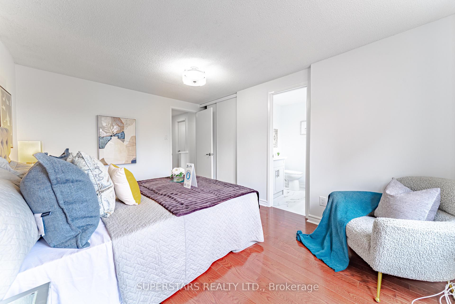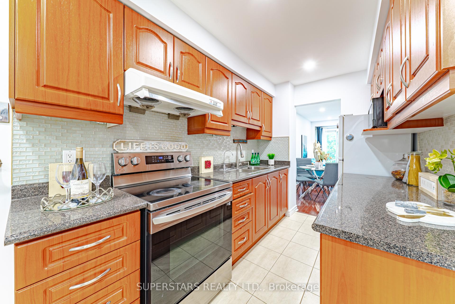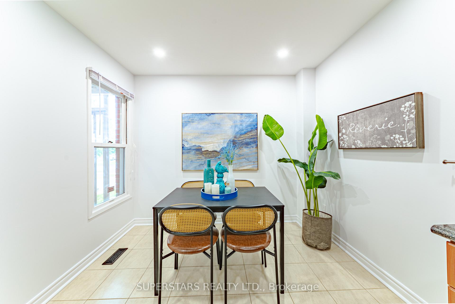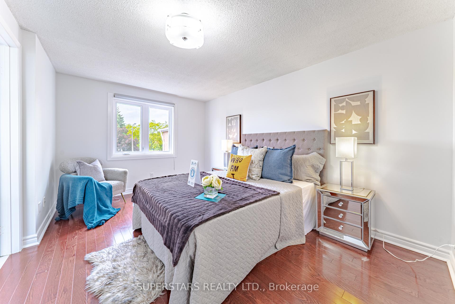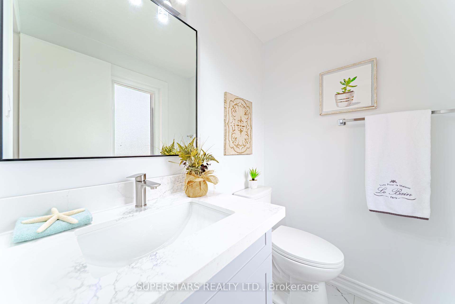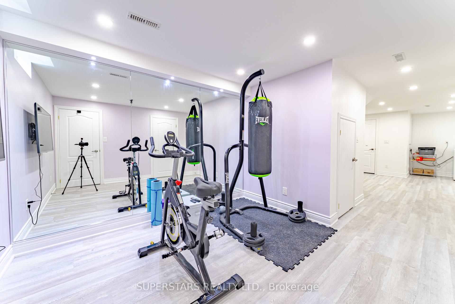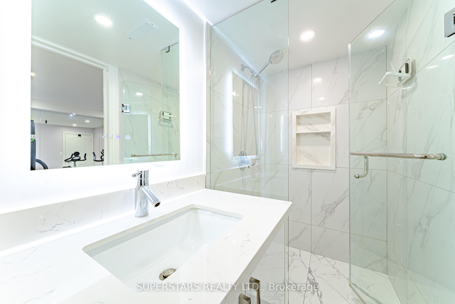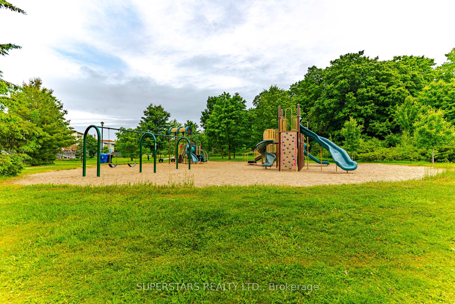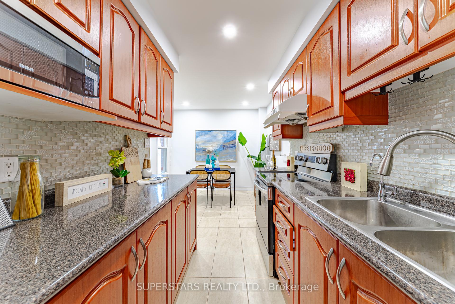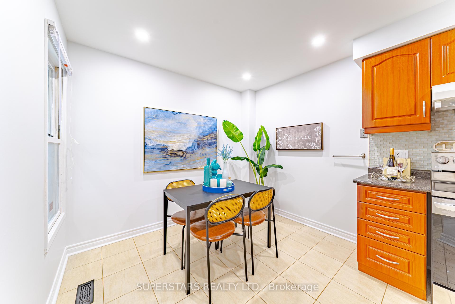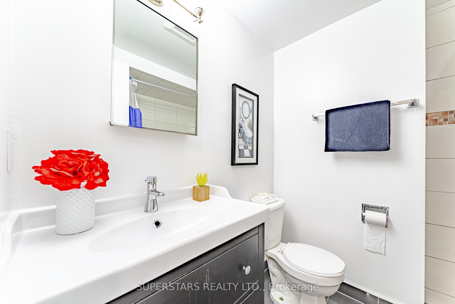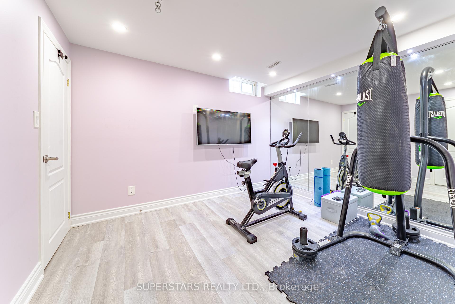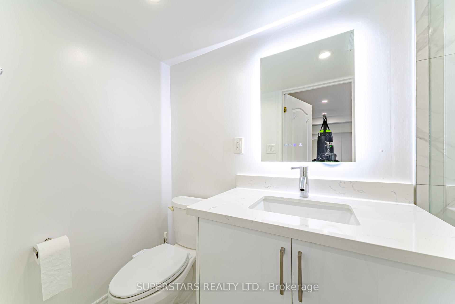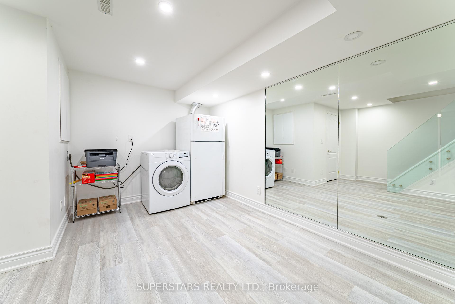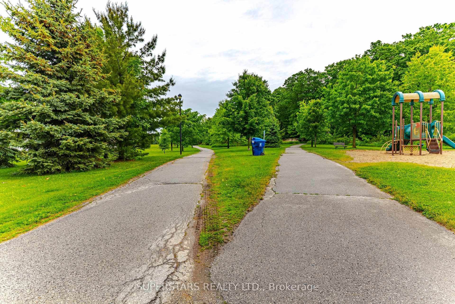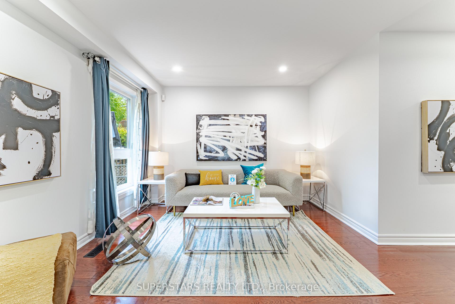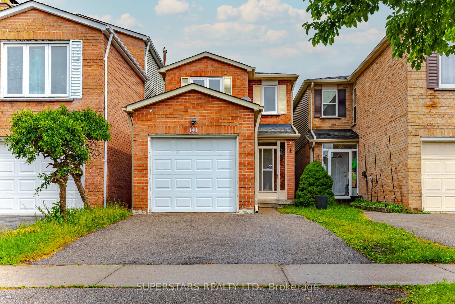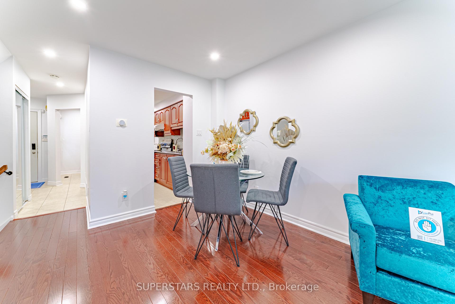$949,000
Available - For Sale
Listing ID: E12201090
141 Whistling Hills Driv , Toronto, M1V 3K7, Toronto
| Welcome To This Beautiful Detached Home Ideally Located In A Highly Sought After Neighborhood, Backing On The Milliken Park, Offering Peaceful Views. Featuring A Bright And Functional Layout, This Well Maintained Home Has Been Freshly Painted And Enhanced With Modern Pot Lights, Creating A Warm And Inviting Atmosphere Throughout. The Open Concept Living And Dining Area Boasts Expansive Windows That Overlook The Park, Filling The Space With Natural Light And Providing A Serene Backdrop For Everyday Living And Entertaining. Good Size Kitchen With Backsplash, Double Sink, And Ample Cabinet Space. 3 Spacious Bedrooms On 2nd Floor. Finished Basement Offers Glass Railing, A Large Recreation Room & 3pc Bathroom. EV Charge Outlet In Garage. Furnace(2017), AC(2024).This Home Combines Natural Beauty, Practical Living, And A Prime Location Near Schools, Shopping, Transit, And All Essential Amenities. Perfect For Families Or First-time Buyers Looking To Settle In A Well-Established, Park Side Community. |
| Price | $949,000 |
| Taxes: | $4120.00 |
| Occupancy: | Vacant |
| Address: | 141 Whistling Hills Driv , Toronto, M1V 3K7, Toronto |
| Directions/Cross Streets: | Steeles/McCowan |
| Rooms: | 7 |
| Rooms +: | 1 |
| Bedrooms: | 3 |
| Bedrooms +: | 0 |
| Family Room: | F |
| Basement: | Finished |
| Level/Floor | Room | Length(ft) | Width(ft) | Descriptions | |
| Room 1 | Ground | Living Ro | 16.24 | 15.58 | Hardwood Floor, Pot Lights, Overlooks Park |
| Room 2 | Ground | Dining Ro | 16.24 | 15.58 | Hardwood Floor, Pot Lights, Combined w/Living |
| Room 3 | Ground | Kitchen | 9.02 | 7.94 | Tile Floor, Pot Lights, Backsplash |
| Room 4 | Ground | Breakfast | 9.02 | 7.94 | Tile Floor, Pot Lights, Combined w/Kitchen |
| Room 5 | Second | Primary B | 13.97 | 10 | Hardwood Floor, 2 Pc Ensuite, Double Closet |
| Room 6 | Second | Bedroom 2 | 12.46 | 8.04 | Hardwood Floor, Double Closet, Overlooks Park |
| Room 7 | Second | Bedroom 3 | 9.51 | 7.94 | Hardwood Floor, Double Closet, Overlooks Park |
| Room 8 | Basement | Recreatio | 33.85 | 15.74 | Vinyl Floor, Pot Lights, Window |
| Washroom Type | No. of Pieces | Level |
| Washroom Type 1 | 2 | Ground |
| Washroom Type 2 | 4 | Second |
| Washroom Type 3 | 2 | Second |
| Washroom Type 4 | 3 | Basement |
| Washroom Type 5 | 0 |
| Total Area: | 0.00 |
| Property Type: | Detached |
| Style: | 2-Storey |
| Exterior: | Brick, Aluminum Siding |
| Garage Type: | Attached |
| Drive Parking Spaces: | 2 |
| Pool: | None |
| Approximatly Square Footage: | 1100-1500 |
| CAC Included: | N |
| Water Included: | N |
| Cabel TV Included: | N |
| Common Elements Included: | N |
| Heat Included: | N |
| Parking Included: | N |
| Condo Tax Included: | N |
| Building Insurance Included: | N |
| Fireplace/Stove: | N |
| Heat Type: | Forced Air |
| Central Air Conditioning: | Central Air |
| Central Vac: | N |
| Laundry Level: | Syste |
| Ensuite Laundry: | F |
| Sewers: | Sewer |
$
%
Years
This calculator is for demonstration purposes only. Always consult a professional
financial advisor before making personal financial decisions.
| Although the information displayed is believed to be accurate, no warranties or representations are made of any kind. |
| SUPERSTARS REALTY LTD. |
|
|
.jpg?src=Custom)
Dir:
416-548-7854
Bus:
416-548-7854
Fax:
416-981-7184
| Book Showing | Email a Friend |
Jump To:
At a Glance:
| Type: | Freehold - Detached |
| Area: | Toronto |
| Municipality: | Toronto E07 |
| Neighbourhood: | Milliken |
| Style: | 2-Storey |
| Tax: | $4,120 |
| Beds: | 3 |
| Baths: | 4 |
| Fireplace: | N |
| Pool: | None |
Locatin Map:
Payment Calculator:
- Color Examples
- Red
- Magenta
- Gold
- Green
- Black and Gold
- Dark Navy Blue And Gold
- Cyan
- Black
- Purple
- Brown Cream
- Blue and Black
- Orange and Black
- Default
- Device Examples
