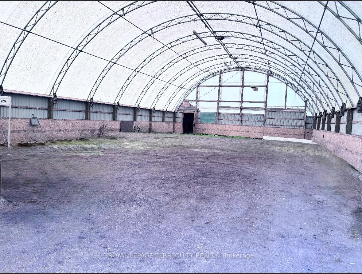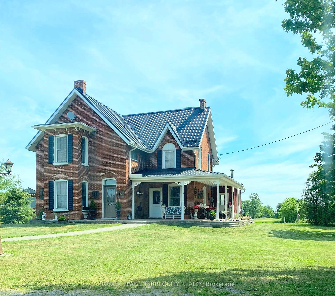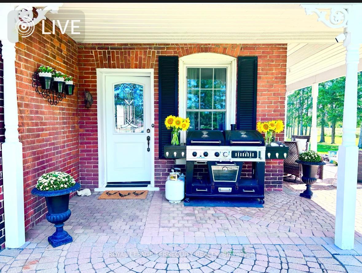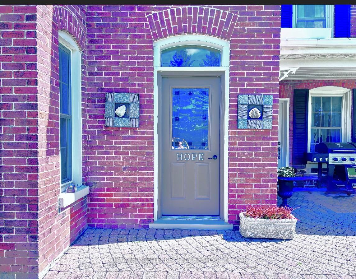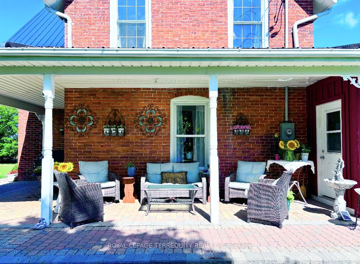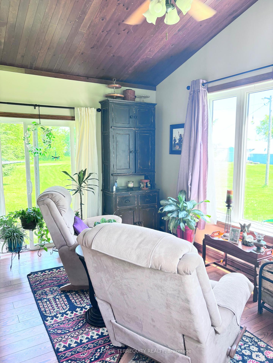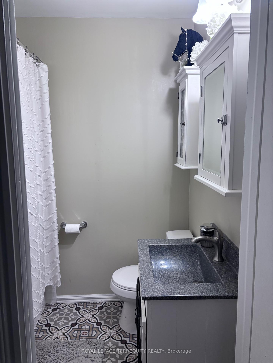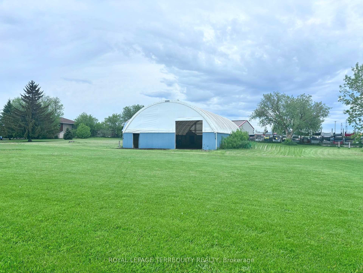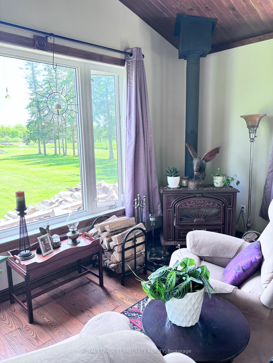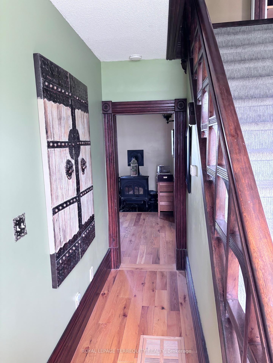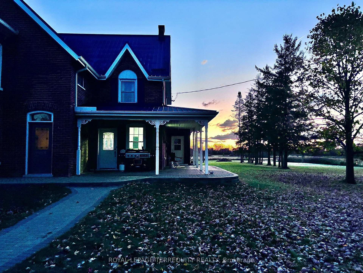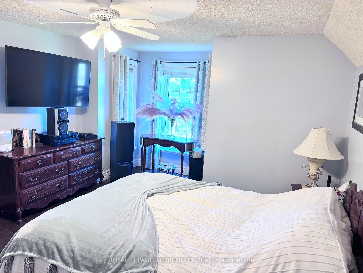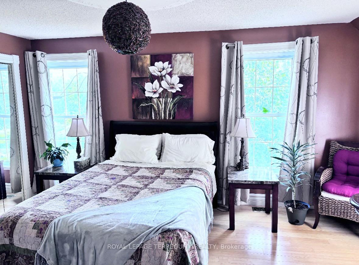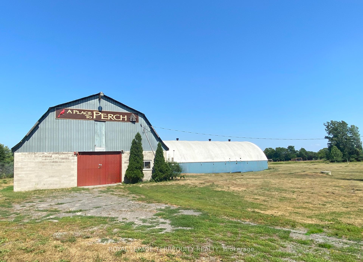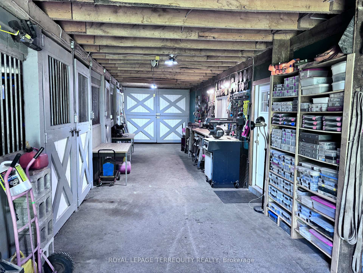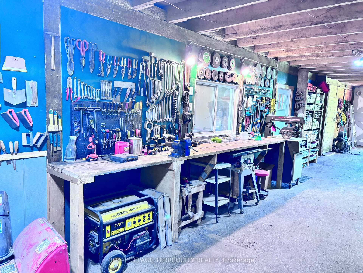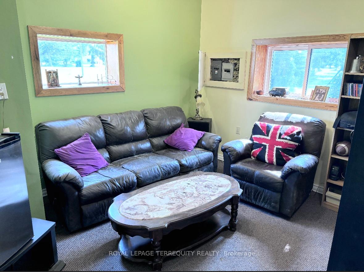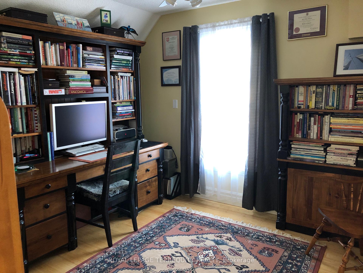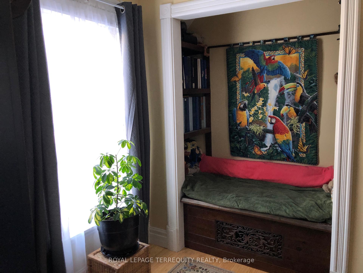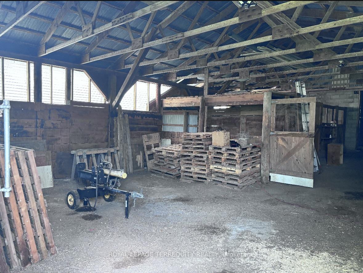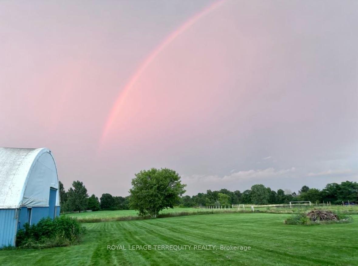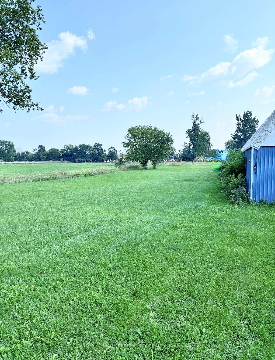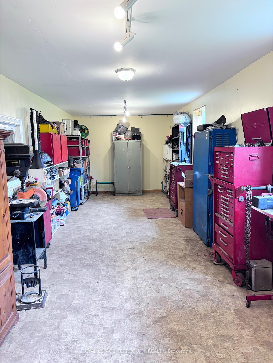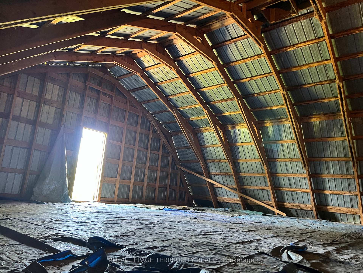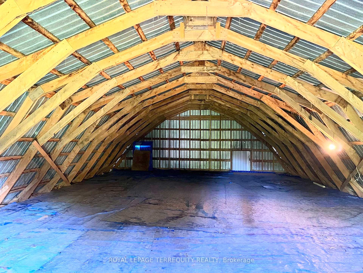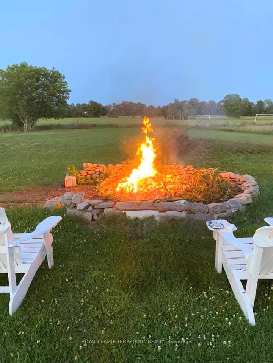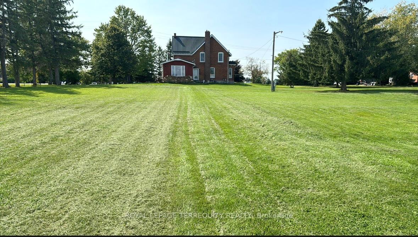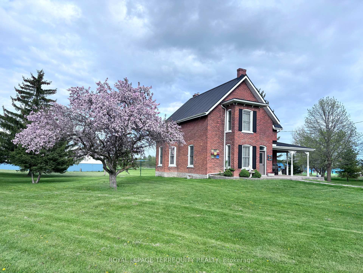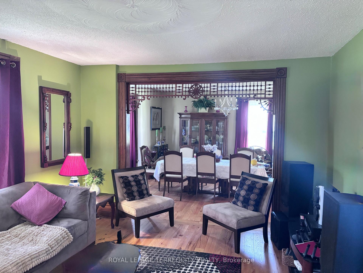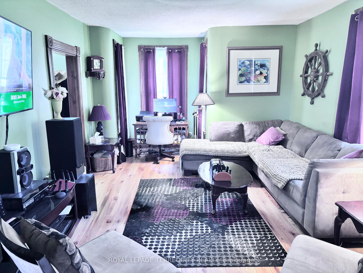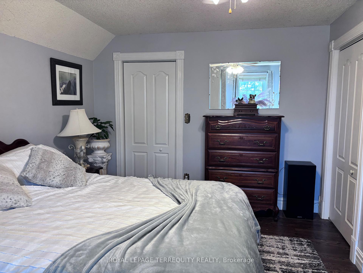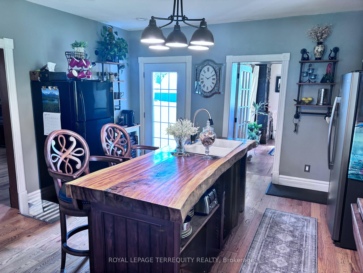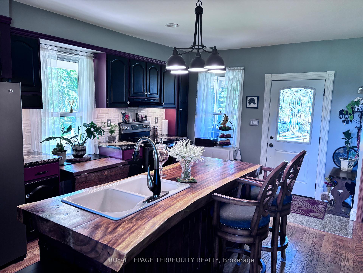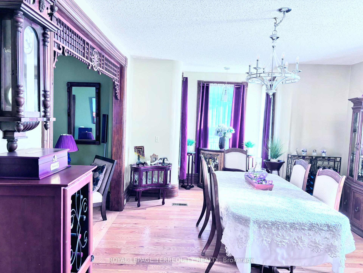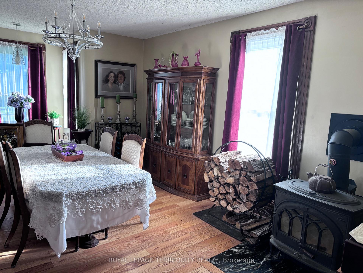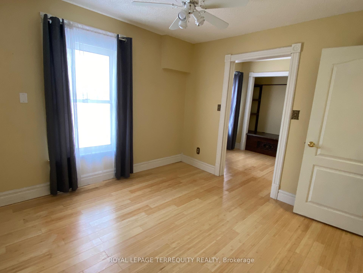Sold
Listing ID: X12179301
6984 Highway 62 N/A , Belleville, K8N 0L7, Hastings
| Experience an elevated lifestyle in this exquisite and beautifully remodelled century home. Enjoy your privacy while being close to town. Located on a 2.5 acre lot and only 2 km North of highway 401 on Highway 62 in Belleville. Minutes to, amenities, shopping etc. Work from home in a setting that has country charm with the perks of city life. Premium finishes include hardwood floors throughout, high ceilings, granite countertops, large kitchen island with live edge and more. Massive outbuildings can accommodate a garage, workshop, or office. Loads of storage for you equipment, tools, cars, boats and all your toys. A unique property beyond comparison that must be seen to truly appreciate. Extensive list of upgrades available. BUYER TO DO THEIR OWN DUE DILIGENCE REGARDING ZONING AND CONSTRUCTION if buyer is considering changing current use. |
| Listed Price | $1,150,000 |
| Taxes: | $3093.58 |
| Occupancy: | Owner |
| Address: | 6984 Highway 62 N/A , Belleville, K8N 0L7, Hastings |
| Acreage: | 2-4.99 |
| Directions/Cross Streets: | South of Farnham Rd |
| Rooms: | 10 |
| Bedrooms: | 3 |
| Bedrooms +: | 0 |
| Family Room: | T |
| Basement: | Unfinished |
| Level/Floor | Room | Length(ft) | Width(ft) | Descriptions | |
| Room 1 | Main | Kitchen | 14.04 | 17.09 | Hardwood Floor |
| Room 2 | Main | Dining Ro | 20.99 | 13.02 | Hardwood Floor |
| Room 3 | Main | Living Ro | 18.99 | 12.99 | Hardwood Floor |
| Room 4 | Main | Great Roo | 13.02 | 15.02 | Hardwood Floor, Cathedral Ceiling(s) |
| Room 5 | Second | Primary B | 12.99 | 17.22 | |
| Room 6 | Second | Bedroom | 15.48 | 11.58 | |
| Room 7 | Second | Bedroom | 10.82 | 10.3 | |
| Room 8 | Second | Bedroom | 10.66 | 8.56 |
| Washroom Type | No. of Pieces | Level |
| Washroom Type 1 | 2 | Main |
| Washroom Type 2 | 4 | Second |
| Washroom Type 3 | 0 | |
| Washroom Type 4 | 0 | |
| Washroom Type 5 | 0 | |
| Washroom Type 6 | 2 | Main |
| Washroom Type 7 | 4 | Second |
| Washroom Type 8 | 0 | |
| Washroom Type 9 | 0 | |
| Washroom Type 10 | 0 | |
| Washroom Type 11 | 2 | Main |
| Washroom Type 12 | 4 | Second |
| Washroom Type 13 | 0 | |
| Washroom Type 14 | 0 | |
| Washroom Type 15 | 0 | |
| Washroom Type 16 | 2 | Main |
| Washroom Type 17 | 4 | Second |
| Washroom Type 18 | 0 | |
| Washroom Type 19 | 0 | |
| Washroom Type 20 | 0 | |
| Washroom Type 21 | 2 | Main |
| Washroom Type 22 | 4 | Second |
| Washroom Type 23 | 0 | |
| Washroom Type 24 | 0 | |
| Washroom Type 25 | 0 |
| Total Area: | 0.00 |
| Approximatly Age: | 100+ |
| Property Type: | Detached |
| Style: | 2-Storey |
| Exterior: | Brick |
| Garage Type: | Detached |
| (Parking/)Drive: | Front Yard |
| Drive Parking Spaces: | 5 |
| Park #1 | |
| Parking Type: | Front Yard |
| Park #2 | |
| Parking Type: | Front Yard |
| Park #3 | |
| Parking Type: | Private Tr |
| Pool: | None |
| Other Structures: | Storage, Out B |
| Approximatly Age: | 100+ |
| Approximatly Square Footage: | 1500-2000 |
| Property Features: | Hospital, Rec./Commun.Centre |
| CAC Included: | N |
| Water Included: | N |
| Cabel TV Included: | N |
| Common Elements Included: | N |
| Heat Included: | N |
| Parking Included: | N |
| Condo Tax Included: | N |
| Building Insurance Included: | N |
| Fireplace/Stove: | Y |
| Heat Type: | Forced Air |
| Central Air Conditioning: | Central Air |
| Central Vac: | N |
| Laundry Level: | Syste |
| Ensuite Laundry: | F |
| Sewers: | Septic |
| Water: | Drilled W |
| Water Supply Types: | Drilled Well |
| Utilities-Cable: | A |
| Utilities-Hydro: | Y |
| Although the information displayed is believed to be accurate, no warranties or representations are made of any kind. |
| ROYAL LEPAGE TERREQUITY REALTY |
|
|
.jpg?src=Custom)
Dir:
416-548-7854
Bus:
416-548-7854
Fax:
416-981-7184
| Email a Friend |
Jump To:
At a Glance:
| Type: | Freehold - Detached |
| Area: | Hastings |
| Municipality: | Belleville |
| Neighbourhood: | Thurlow Ward |
| Style: | 2-Storey |
| Approximate Age: | 100+ |
| Tax: | $3,093.58 |
| Beds: | 3 |
| Baths: | 2 |
| Fireplace: | Y |
| Pool: | None |
Locatin Map:
- Color Examples
- Red
- Magenta
- Gold
- Green
- Black and Gold
- Dark Navy Blue And Gold
- Cyan
- Black
- Purple
- Brown Cream
- Blue and Black
- Orange and Black
- Default
- Device Examples
