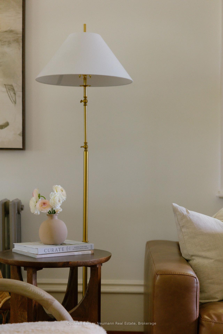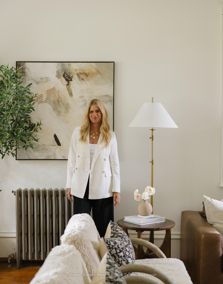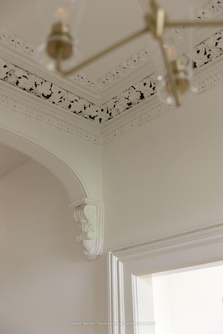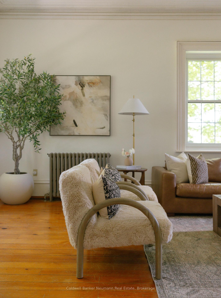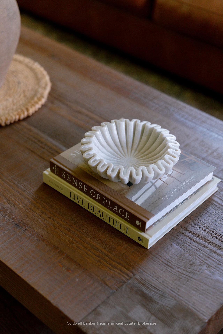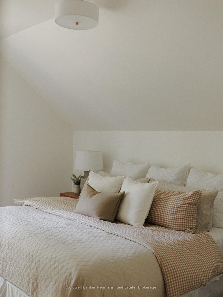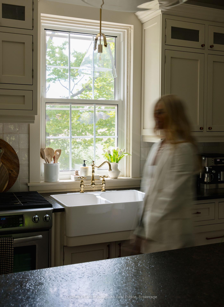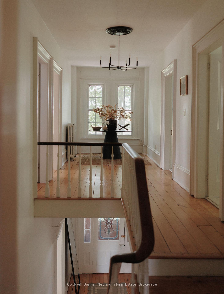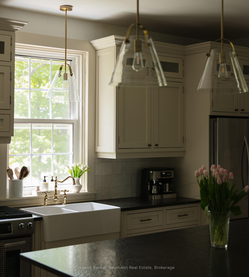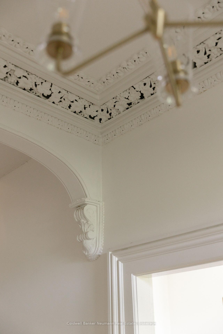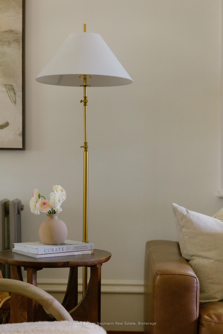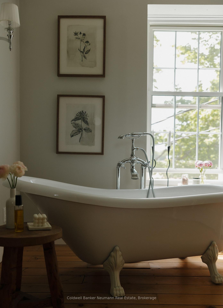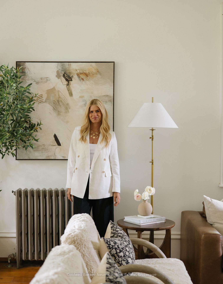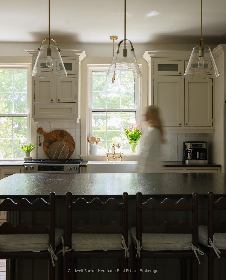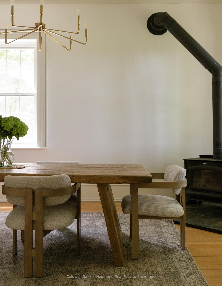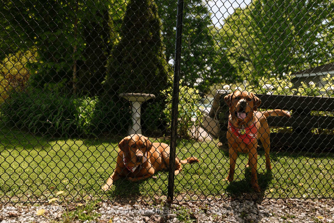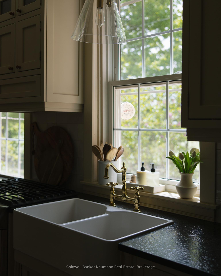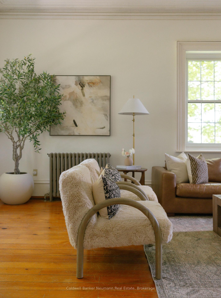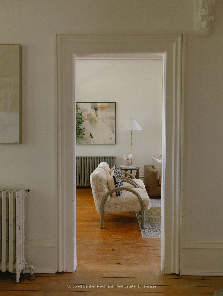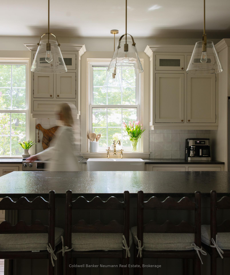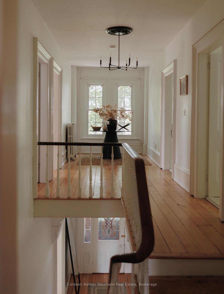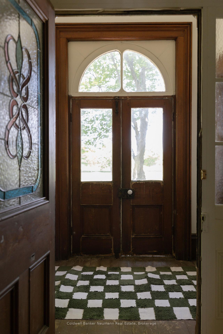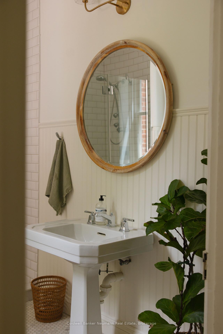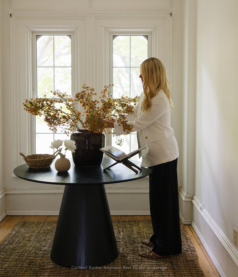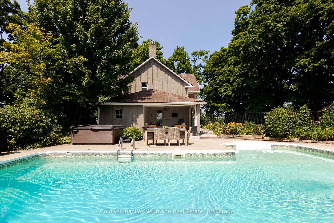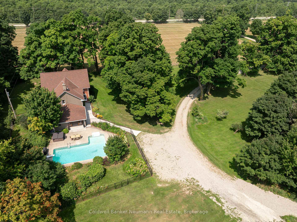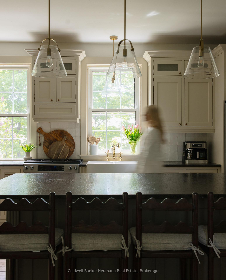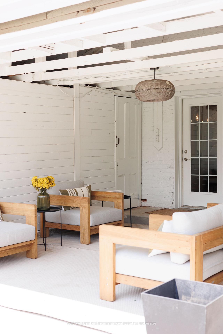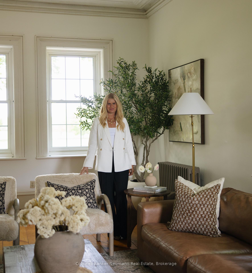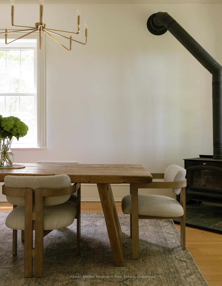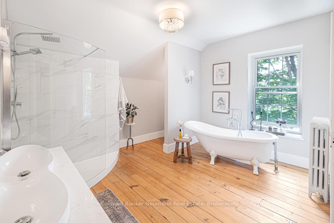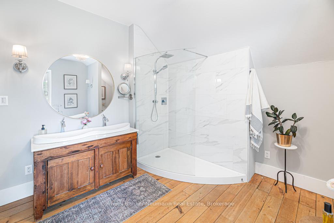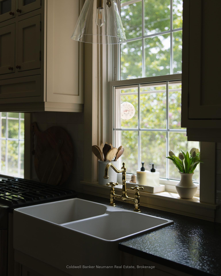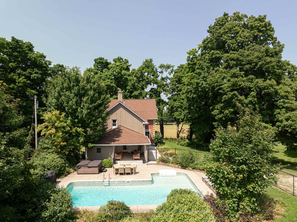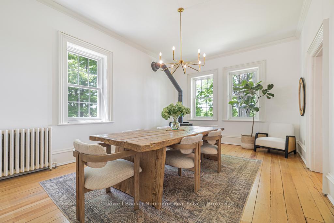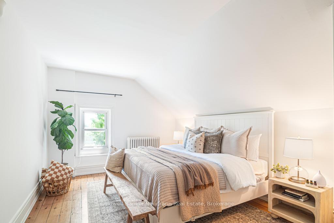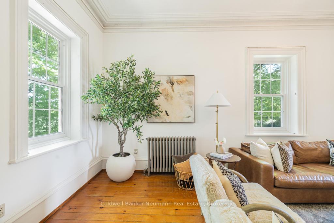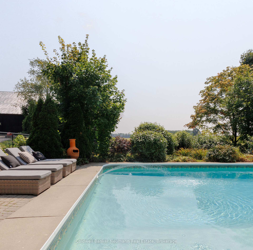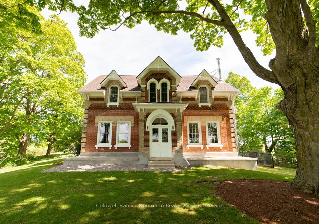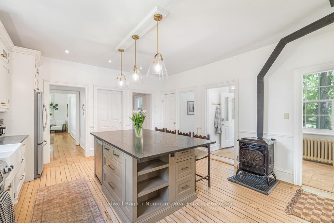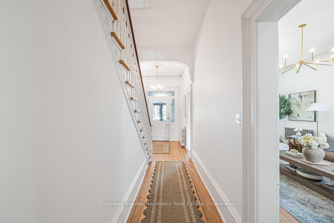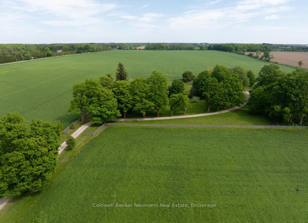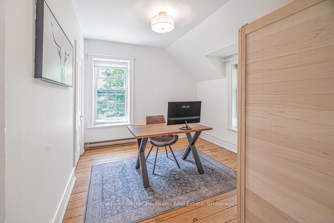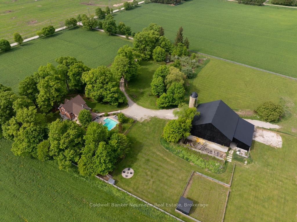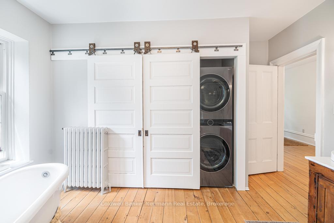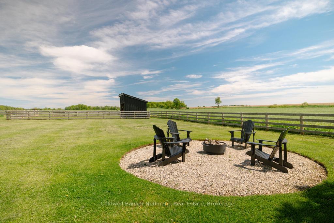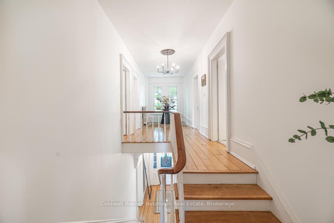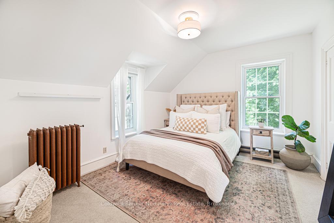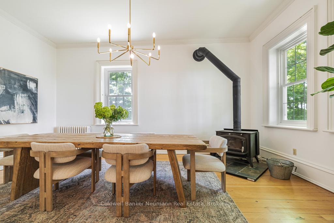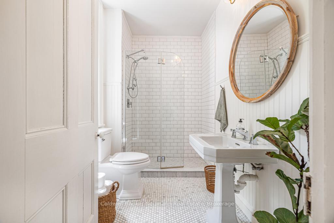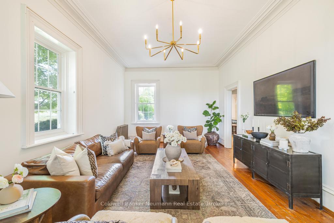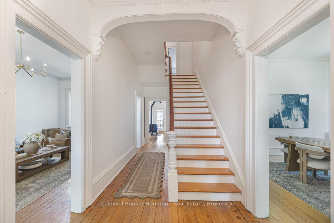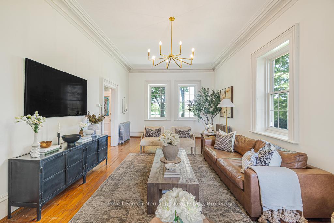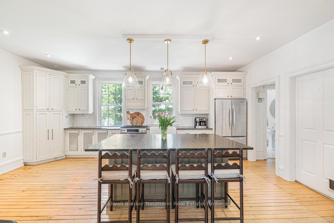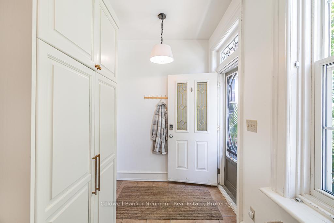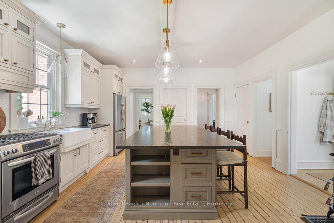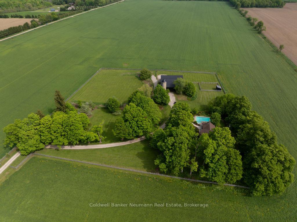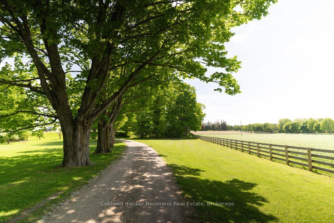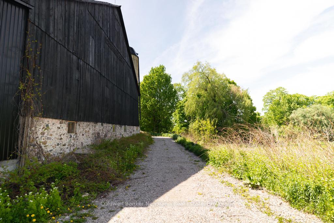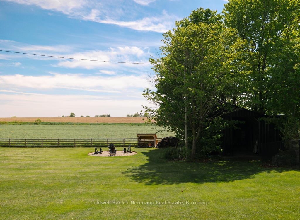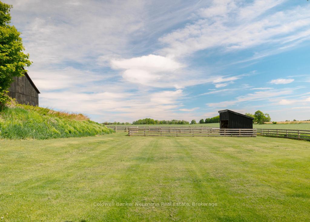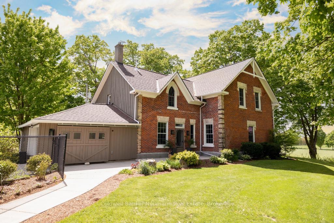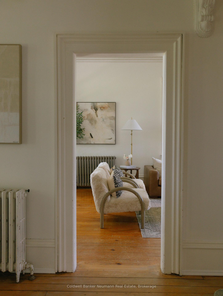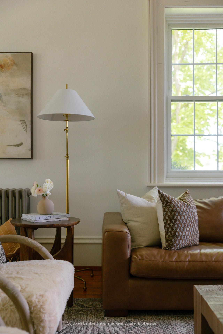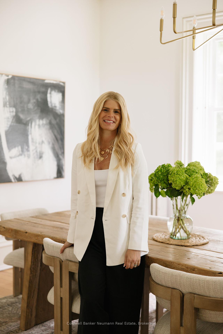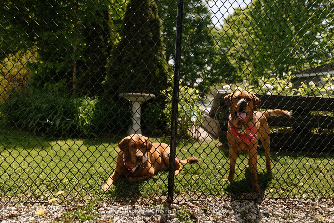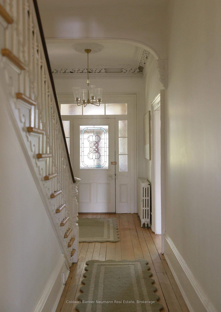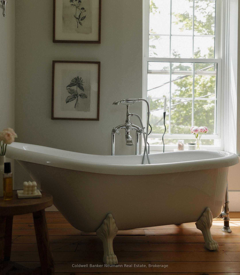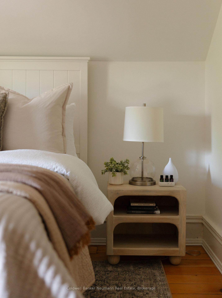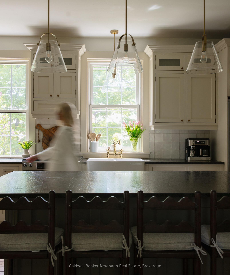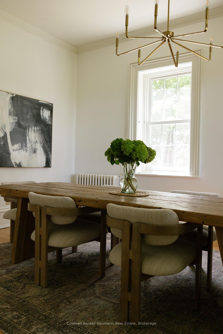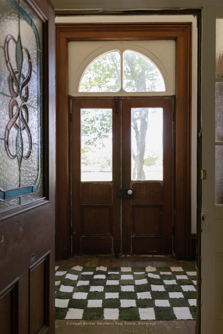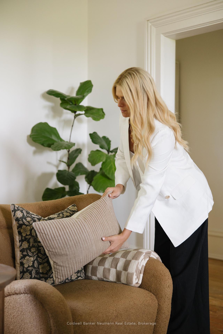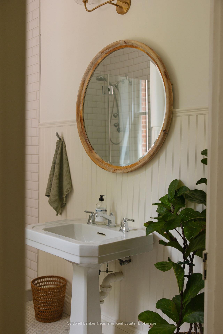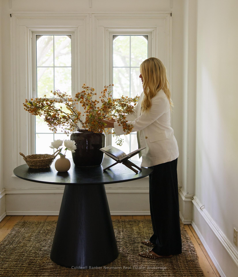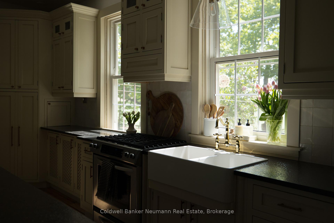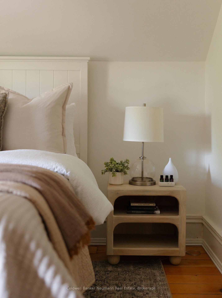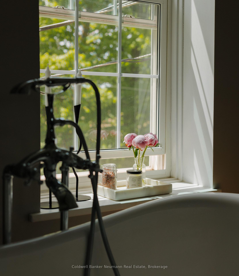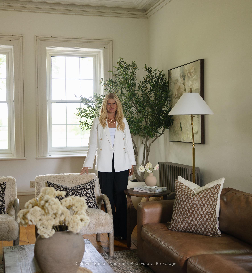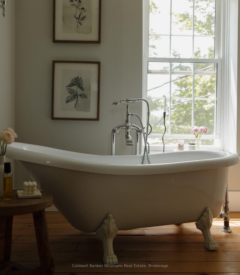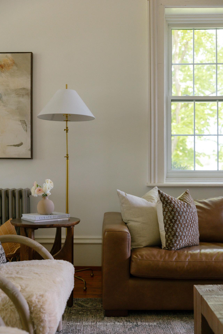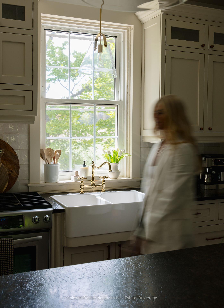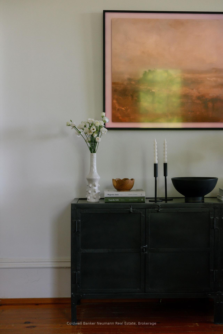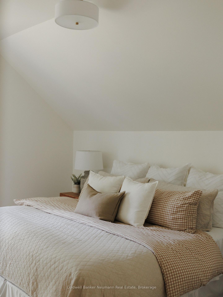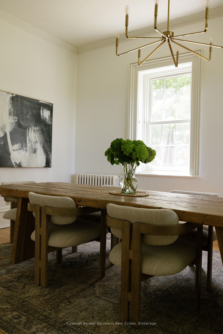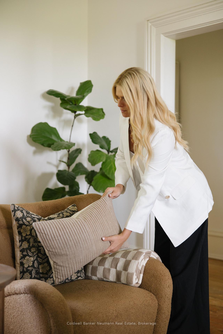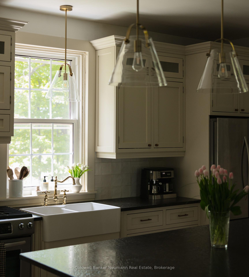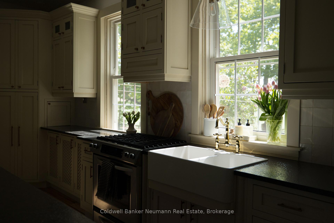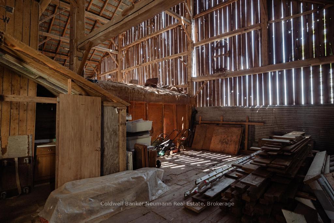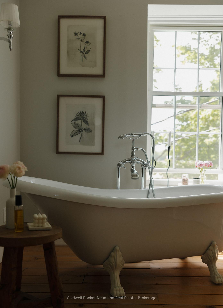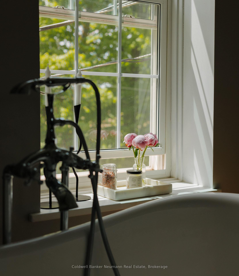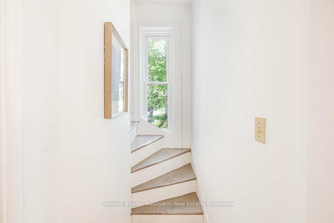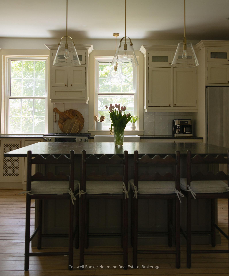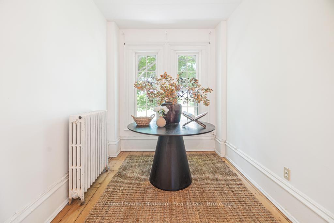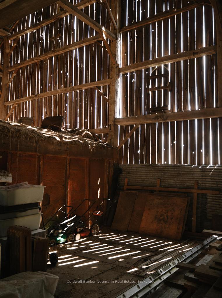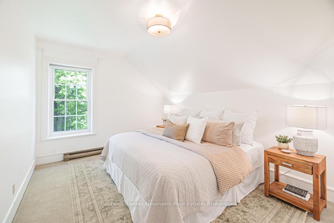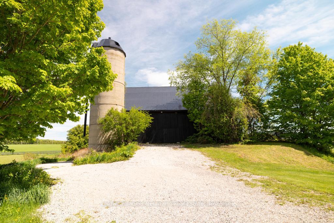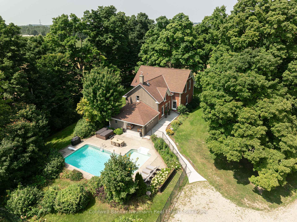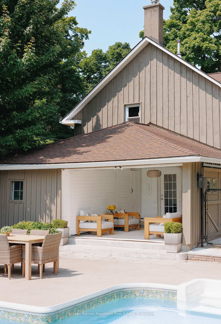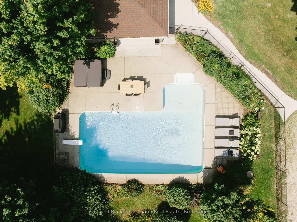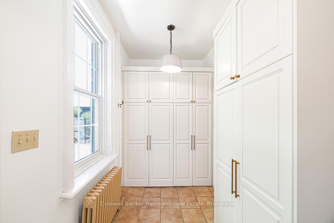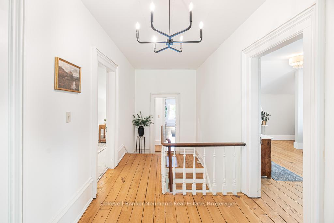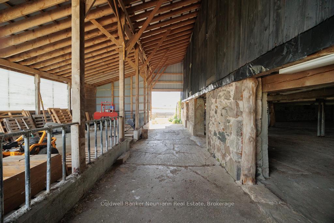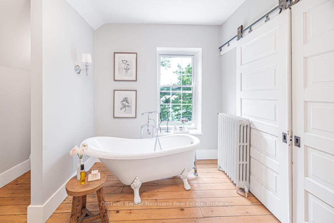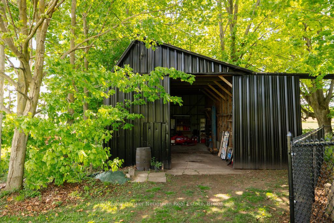$1,849,000
Available - For Sale
Listing ID: X12180043
7575 4th Line , Centre Wellington, N0B 1S0, Wellington
| LOCATION! Welcome to 7575 4th Line, a lovingly preserved estate set on 5.56 acres just minutes from historic downtown Elora. The setting feels special from the moment you arrive via the maple-lined laneway surrounded by newly installed four-board fencing that frames the grounds. Mature trees, a robust apple orchard, and meticulously maintained pastures offer total privacy and endless space to bring your homesteading or hobby dreams to life. Step inside the farmhouse and feel immediately at home in this charming 5-bedroom, 2-bathroom two-storey that offers nearly 3,000 sq. ft. of character-filled and finished space living space. The main floor is filled with original carved mouldings, 10' ceilings, and wide plank hardwood floors that reflect the homes rich history, while recent updates like a refinished kitchen, paint and lighting throughout add a fresh feel. Beyond the charm, the home has comforts such as 2 wood burning fireplaces, new water softener, new broiler ignitor, crawlspace encapsulation, a new electrical panel and sub panel for a backup generator and many additional improvements. Outside you'll find restored outbuildings, fresh parging, extensive landscaping and a backayrd oasis complete with a covered porch, pool, new hot tub and firepit area. From structural investments to functional upgrades, the home is ready to be enjoyed for years to come. |
| Price | $1,849,000 |
| Taxes: | $7306.61 |
| Assessment Year: | 2024 |
| Occupancy: | Owner |
| Address: | 7575 4th Line , Centre Wellington, N0B 1S0, Wellington |
| Acreage: | 5-9.99 |
| Directions/Cross Streets: | 4th Line and Sideroad 6 North |
| Rooms: | 12 |
| Bedrooms: | 5 |
| Bedrooms +: | 0 |
| Family Room: | F |
| Basement: | Partial Base, Unfinished |
| Level/Floor | Room | Length(ft) | Width(ft) | Descriptions | |
| Room 1 | Main | Living Ro | 14.43 | 25.58 | |
| Room 2 | Main | Foyer | 7.64 | 9.48 | |
| Room 3 | Main | Dining Ro | 13.64 | 19.06 | Fireplace |
| Room 4 | Main | Bathroom | 9.32 | 5.05 | |
| Room 5 | Main | Kitchen | 15.65 | 20.4 | Fireplace |
| Room 6 | Main | Mud Room | 6.13 | 13.91 | |
| Room 7 | Second | Bedroom 4 | 13.58 | 11.41 | |
| Room 8 | Second | Bedroom | 11.97 | 20.01 | |
| Room 9 | Second | Bedroom 2 | 9.91 | 16.89 | |
| Room 10 | Second | Bedroom 3 | 13.58 | 10.89 | |
| Room 11 | Second | Bedroom 5 | 13.22 | 10.56 | |
| Room 12 | Second | Bathroom | 13.32 | 14.4 |
| Washroom Type | No. of Pieces | Level |
| Washroom Type 1 | 5 | Second |
| Washroom Type 2 | 3 | Main |
| Washroom Type 3 | 0 | |
| Washroom Type 4 | 0 | |
| Washroom Type 5 | 0 |
| Total Area: | 0.00 |
| Approximatly Age: | 100+ |
| Property Type: | Detached |
| Style: | 2-Storey |
| Exterior: | Brick, Stone |
| Garage Type: | None |
| (Parking/)Drive: | Private |
| Drive Parking Spaces: | 20 |
| Park #1 | |
| Parking Type: | Private |
| Park #2 | |
| Parking Type: | Private |
| Pool: | Inground |
| Other Structures: | Barn, Workshop |
| Approximatly Age: | 100+ |
| Approximatly Square Footage: | 2500-3000 |
| Property Features: | Library, River/Stream |
| CAC Included: | N |
| Water Included: | N |
| Cabel TV Included: | N |
| Common Elements Included: | N |
| Heat Included: | N |
| Parking Included: | N |
| Condo Tax Included: | N |
| Building Insurance Included: | N |
| Fireplace/Stove: | Y |
| Heat Type: | Water |
| Central Air Conditioning: | Other |
| Central Vac: | N |
| Laundry Level: | Syste |
| Ensuite Laundry: | F |
| Sewers: | Septic |
| Water: | Drilled W |
| Water Supply Types: | Drilled Well |
$
%
Years
This calculator is for demonstration purposes only. Always consult a professional
financial advisor before making personal financial decisions.
| Although the information displayed is believed to be accurate, no warranties or representations are made of any kind. |
| Coldwell Banker Neumann Real Estate |
|
|
.jpg?src=Custom)
Dir:
416-548-7854
Bus:
416-548-7854
Fax:
416-981-7184
| Book Showing | Email a Friend |
Jump To:
At a Glance:
| Type: | Freehold - Detached |
| Area: | Wellington |
| Municipality: | Centre Wellington |
| Neighbourhood: | Elora/Salem |
| Style: | 2-Storey |
| Approximate Age: | 100+ |
| Tax: | $7,306.61 |
| Beds: | 5 |
| Baths: | 2 |
| Fireplace: | Y |
| Pool: | Inground |
Locatin Map:
Payment Calculator:
- Color Examples
- Red
- Magenta
- Gold
- Green
- Black and Gold
- Dark Navy Blue And Gold
- Cyan
- Black
- Purple
- Brown Cream
- Blue and Black
- Orange and Black
- Default
- Device Examples
