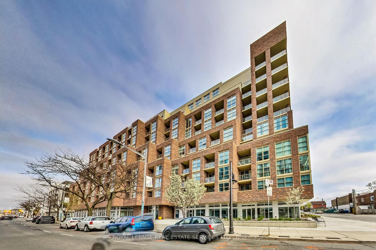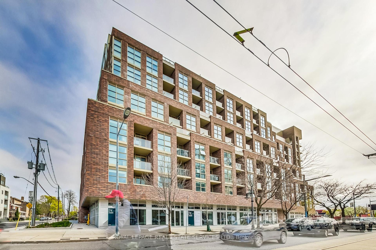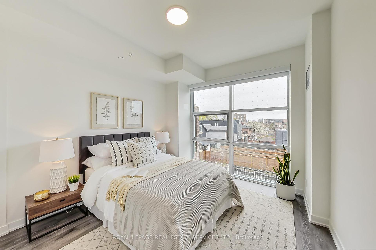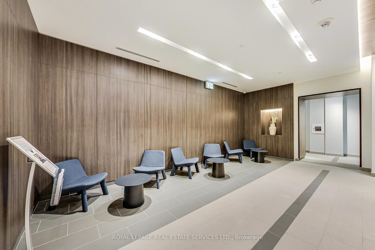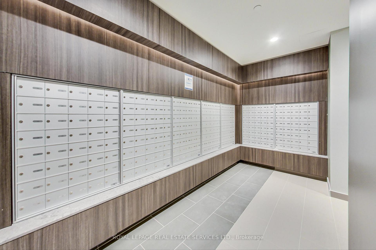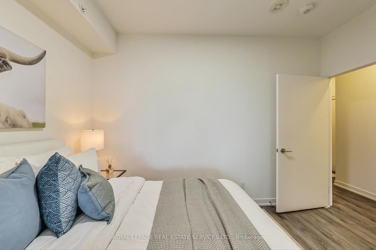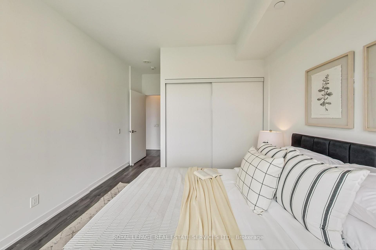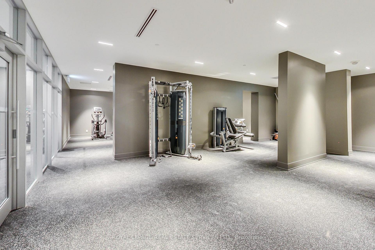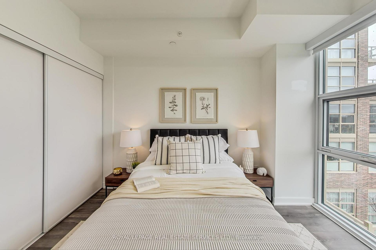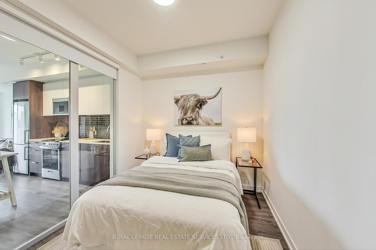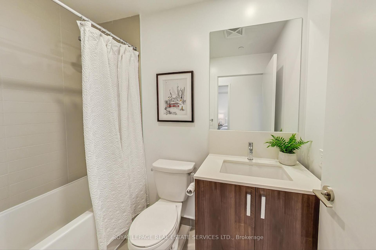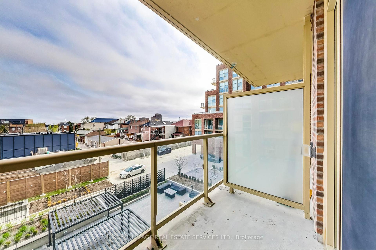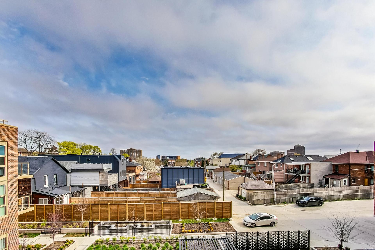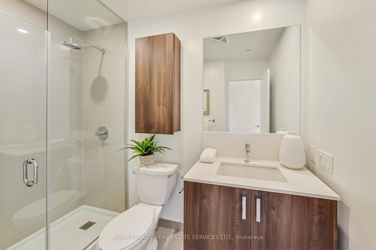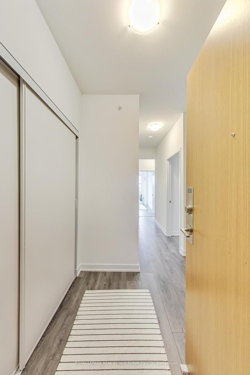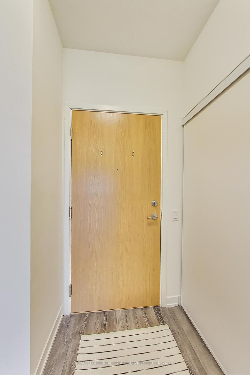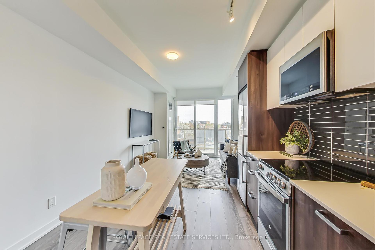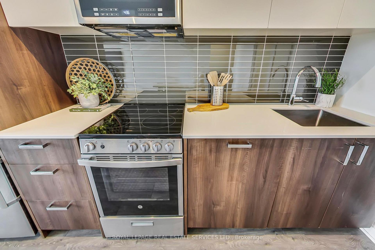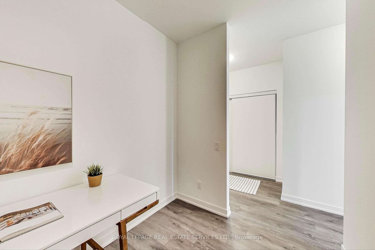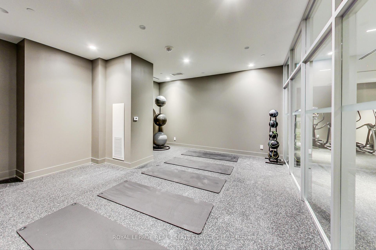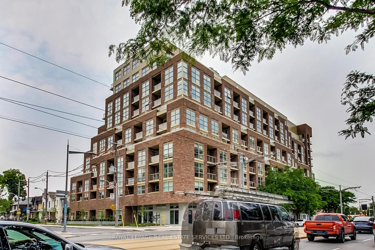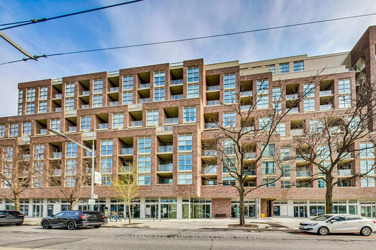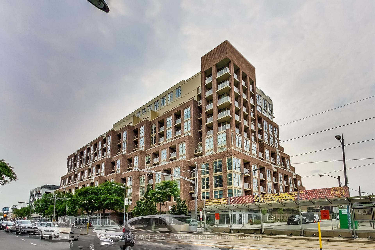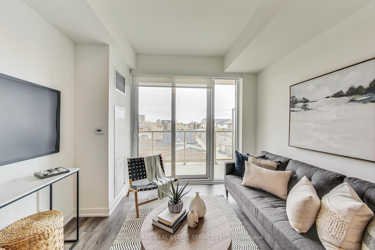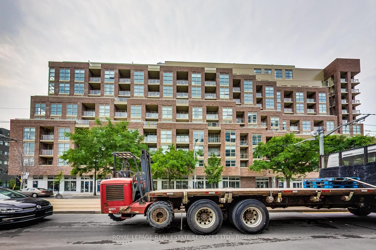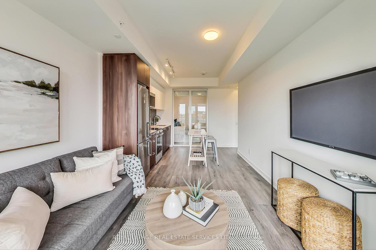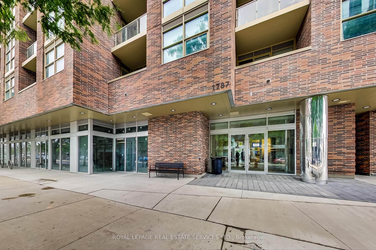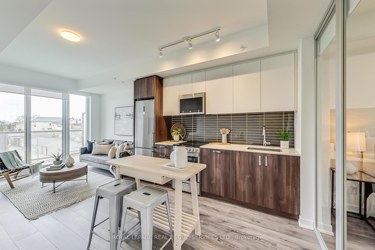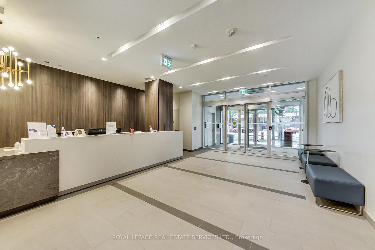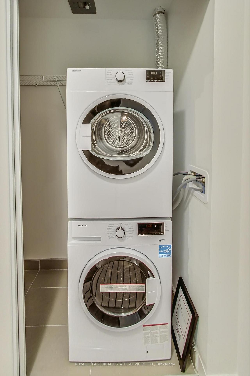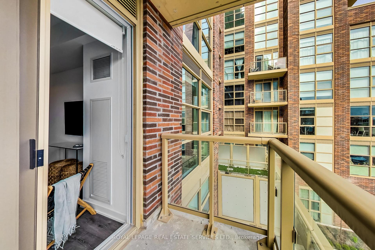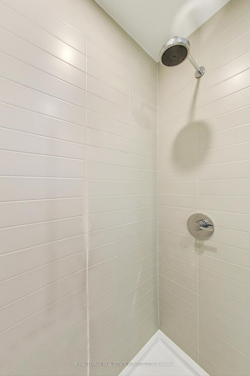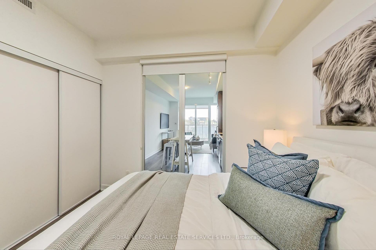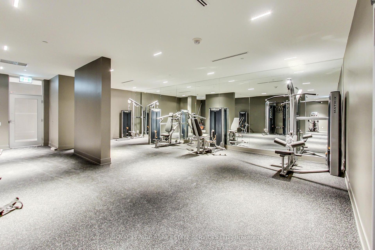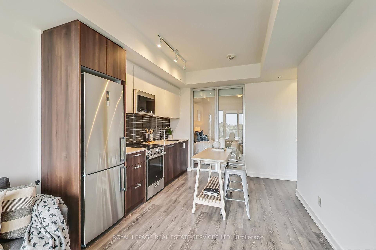$3,000
Available - For Rent
Listing ID: W12196712
1787 St Clair Aven West , Toronto, M6N 0B7, Toronto
| Welcome to this spacious suite in Scout, a contemporary community located on West St. Clair West. This unit features two bedrooms in addition to a spacious den. Inside, you'll find over 840 square feet of living space enhanced by upgraded vinyl flooring throughout. The suite is also equipped with stainless steel appliances and the convenience of in-suite laundry. Step outside onto your quiet, south-facing balcony, which offers a pleasant view of the neighbourhood. For added convenience, an Electric Vehicle (EV) charger has been installed in the parking space, and a locker is also included.The location is truly exceptional, with the TTC right outside your door. You can easily walk to the Stockyards, the Junction, and the West Toronto Railpath. Commuting is a breeze with quick access to major highways, and the future SmartTrack station will be just steps away, further enhancing connectivity. Building amenities include gym, games room, family and kids room, dining room and lounge, pet washing station, rooftop terrace, courtyard BBQs, 24hr Concierge, Bluebox smart locker delivery system. |
| Price | $3,000 |
| Taxes: | $0.00 |
| Occupancy: | Tenant |
| Address: | 1787 St Clair Aven West , Toronto, M6N 0B7, Toronto |
| Postal Code: | M6N 0B7 |
| Province/State: | Toronto |
| Directions/Cross Streets: | St Clair & Old Weston |
| Level/Floor | Room | Length(ft) | Width(ft) | Descriptions | |
| Room 1 | Main | Living Ro | 10.17 | 8.53 | Vinyl Floor, W/O To Balcony, Sliding Doors |
| Room 2 | Main | Dining Ro | 10.17 | 10.82 | Vinyl Floor, Combined w/Kitchen, Open Concept |
| Room 3 | Main | Kitchen | 10.17 | 10.82 | Vinyl Floor, Modern Kitchen, Stainless Steel Appl |
| Room 4 | Main | Primary B | 10.17 | 11.15 | Picture Window, Closet, 3 Pc Ensuite |
| Room 5 | Main | Bedroom 2 | 11.81 | 8.53 | Closet, Vinyl Floor |
| Room 6 | Main | Den | 11.81 | 6.56 | Vinyl Floor |
| Washroom Type | No. of Pieces | Level |
| Washroom Type 1 | 3 | Main |
| Washroom Type 2 | 3 | Main |
| Washroom Type 3 | 0 | |
| Washroom Type 4 | 0 | |
| Washroom Type 5 | 0 |
| Total Area: | 0.00 |
| Approximatly Age: | 0-5 |
| Washrooms: | 2 |
| Heat Type: | Heat Pump |
| Central Air Conditioning: | Central Air |
| Although the information displayed is believed to be accurate, no warranties or representations are made of any kind. |
| ROYAL LEPAGE REAL ESTATE SERVICES LTD. |
|
|
.jpg?src=Custom)
Dir:
416-548-7854
Bus:
416-548-7854
Fax:
416-981-7184
| Book Showing | Email a Friend |
Jump To:
At a Glance:
| Type: | Com - Condo Apartment |
| Area: | Toronto |
| Municipality: | Toronto W03 |
| Neighbourhood: | Weston-Pellam Park |
| Style: | Apartment |
| Approximate Age: | 0-5 |
| Beds: | 2+1 |
| Baths: | 2 |
| Fireplace: | N |
Locatin Map:
- Color Examples
- Red
- Magenta
- Gold
- Green
- Black and Gold
- Dark Navy Blue And Gold
- Cyan
- Black
- Purple
- Brown Cream
- Blue and Black
- Orange and Black
- Default
- Device Examples
