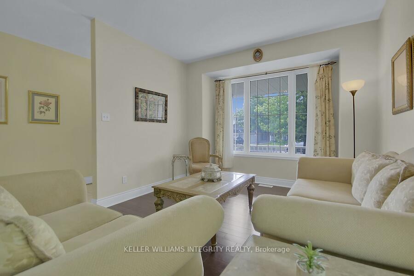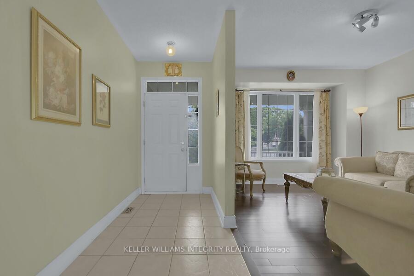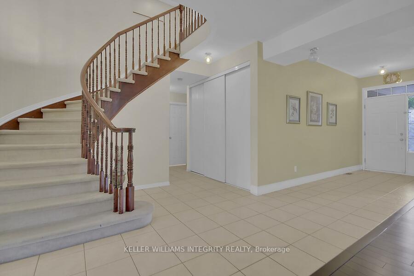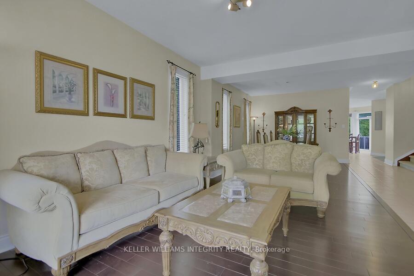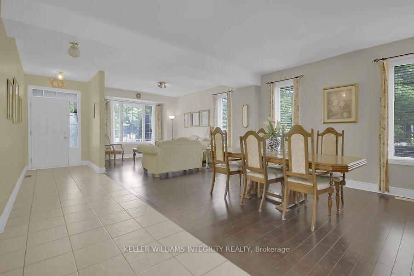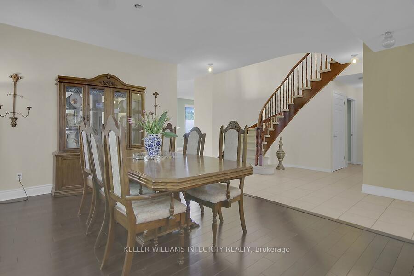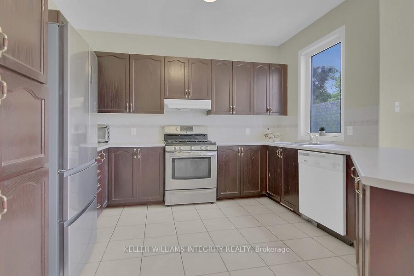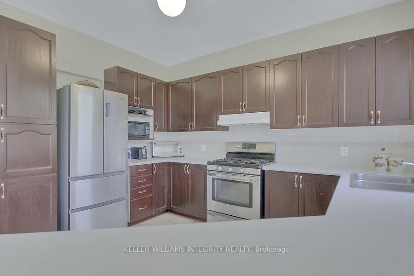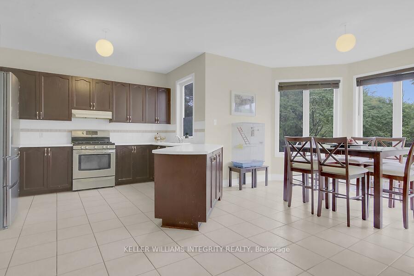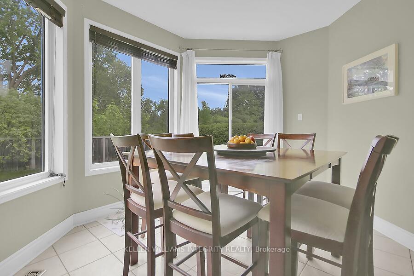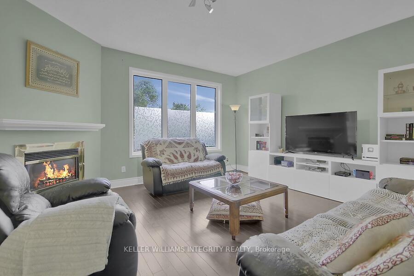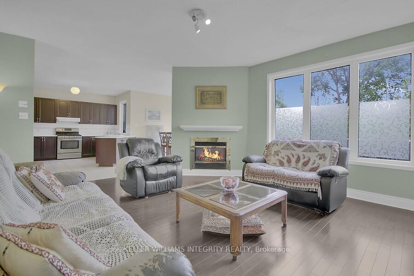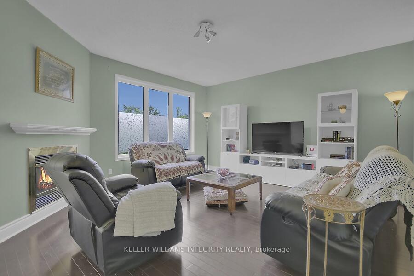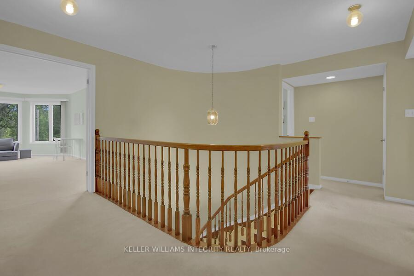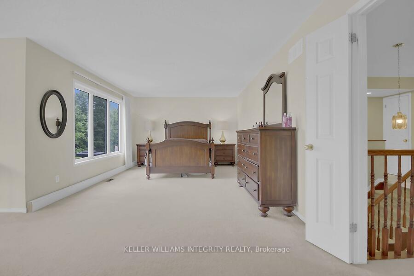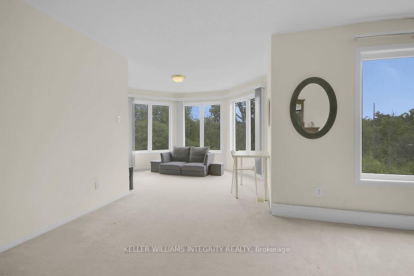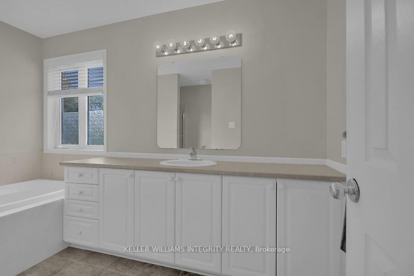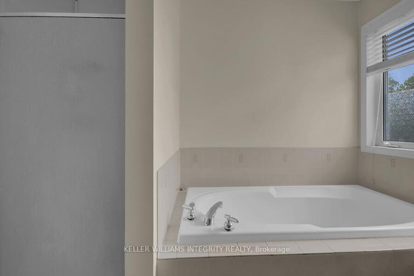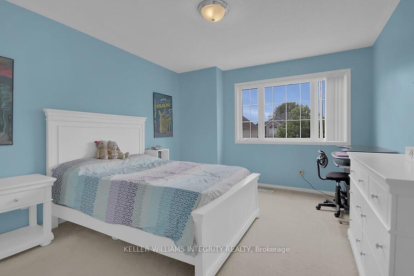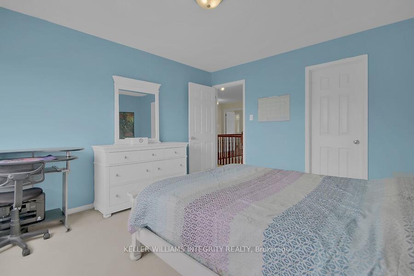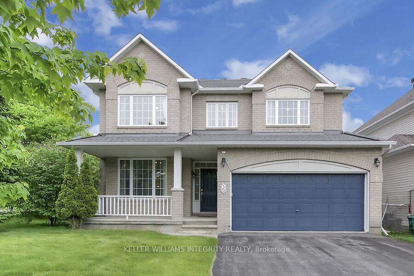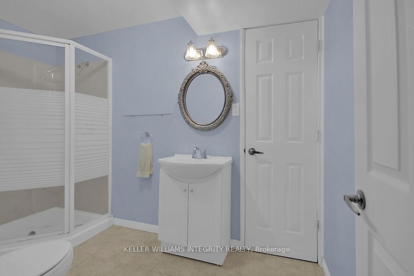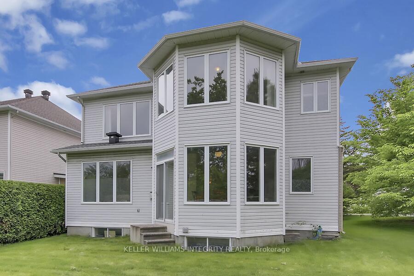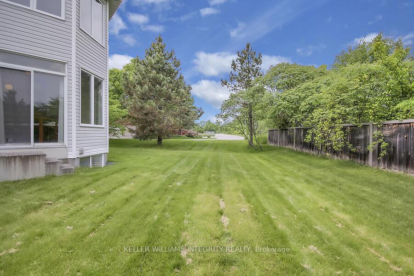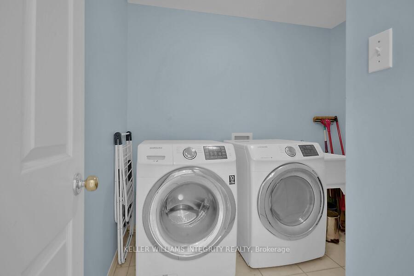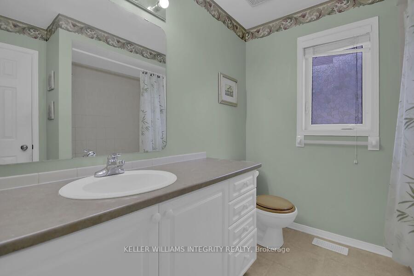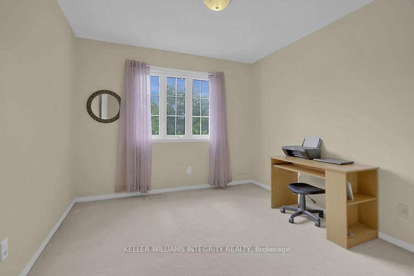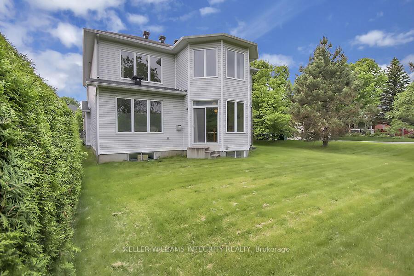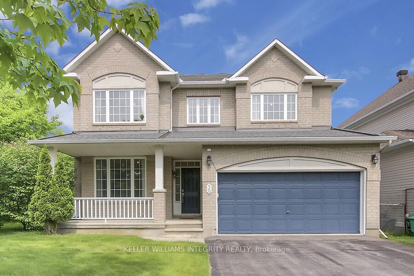$799,900
Available - For Sale
Listing ID: X12204149
59 Sawyer Way , Kanata, K2M 2X3, Ottawa
| This Super Sized property is located in one of Kanata's most lovely neighbourhoods. Sitting on a corner lot with No REAR NEIGHBOURS and surrounded by prestigious Executive homes, Main floor features beautiful Hardwood flooring in Living and Dining and Family rooms . Spacious kitchen w. Breakfast area overlooking private backyard. Main floor Family room with Gas Fireplace. Upper level features 4 Bedrooms, 2 with ensuite. The Primary with a nursery or small sitting room. The Lower level is finished and very spacious , divided into multiple rooms and a newer full bathroom ( not fully functional at this time).. There is a main floor laundry room and a full 2 car garage w/opener. A generous, pool size backyard backing unto a Green Space and walking trail.. super for pet owners!! Short walk to park and playground All Appliances included : SS Gas Stove 2016 and large capacity SS fridge 2020.( Dishwasher needs repair.) Washer and Dryer. Roof shingles redone 2017 A/C and Furnace 2024. Tankless water heater 2016 ( leased) . This is an amazing opportunity to own in this beautiful neighbourhood!! NOTE: property being sold "AS IS" |
| Price | $799,900 |
| Taxes: | $6480.00 |
| Assessment Year: | 2024 |
| Occupancy: | Owner |
| Address: | 59 Sawyer Way , Kanata, K2M 2X3, Ottawa |
| Directions/Cross Streets: | Scissons |
| Rooms: | 9 |
| Rooms +: | 3 |
| Bedrooms: | 4 |
| Bedrooms +: | 0 |
| Family Room: | T |
| Basement: | Full, Finished |
| Level/Floor | Room | Length(ft) | Width(ft) | Descriptions | |
| Room 1 | Ground | Living Ro | 14.2 | 16.79 | Carpet Free |
| Room 2 | Ground | Dining Ro | 14.2 | 20.66 | Carpet Free |
| Room 3 | Ground | Breakfast | 12.89 | 15.48 | |
| Room 4 | Ground | Kitchen | 33.16 | 39.36 | Breakfast Bar |
| Room 5 | Ground | Family Ro | 57.73 | 51.17 | Carpet Free, Gas Fireplace |
| Room 6 | Second | Primary B | 28.4 | 15.48 | Walk-In Closet(s), 4 Pc Ensuite |
| Room 7 | Second | Bedroom 2 | 10.99 | 15.97 | 3 Pc Bath |
| Room 8 | Second | Bedroom 3 | 10.99 | 12.99 | 3 Pc Ensuite |
| Room 9 | Second | Bedroom 4 | 10 | 12 | 4 Pc Ensuite |
| Room 10 | |||||
| Room 11 | |||||
| Room 12 |
| Washroom Type | No. of Pieces | Level |
| Washroom Type 1 | 2 | Main |
| Washroom Type 2 | 3 | Basement |
| Washroom Type 3 | 3 | Second |
| Washroom Type 4 | 4 | Second |
| Washroom Type 5 | 3 | Second |
| Total Area: | 0.00 |
| Approximatly Age: | 16-30 |
| Property Type: | Detached |
| Style: | 2-Storey |
| Exterior: | Aluminum Siding, Brick |
| Garage Type: | Attached |
| (Parking/)Drive: | Private Do |
| Drive Parking Spaces: | 4 |
| Park #1 | |
| Parking Type: | Private Do |
| Park #2 | |
| Parking Type: | Private Do |
| Pool: | None |
| Approximatly Age: | 16-30 |
| Approximatly Square Footage: | 3000-3500 |
| Property Features: | Cul de Sac/D, Greenbelt/Conserva |
| CAC Included: | N |
| Water Included: | N |
| Cabel TV Included: | N |
| Common Elements Included: | N |
| Heat Included: | N |
| Parking Included: | N |
| Condo Tax Included: | N |
| Building Insurance Included: | N |
| Fireplace/Stove: | Y |
| Heat Type: | Forced Air |
| Central Air Conditioning: | Central Air |
| Central Vac: | N |
| Laundry Level: | Syste |
| Ensuite Laundry: | F |
| Sewers: | Sewer |
| Utilities-Cable: | A |
| Utilities-Hydro: | A |
$
%
Years
This calculator is for demonstration purposes only. Always consult a professional
financial advisor before making personal financial decisions.
| Although the information displayed is believed to be accurate, no warranties or representations are made of any kind. |
| KELLER WILLIAMS INTEGRITY REALTY |
|
|
.jpg?src=Custom)
Dir:
416-548-7854
Bus:
416-548-7854
Fax:
416-981-7184
| Book Showing | Email a Friend |
Jump To:
At a Glance:
| Type: | Freehold - Detached |
| Area: | Ottawa |
| Municipality: | Kanata |
| Neighbourhood: | 9010 - Kanata - Emerald Meadows/Trailwest |
| Style: | 2-Storey |
| Approximate Age: | 16-30 |
| Tax: | $6,480 |
| Beds: | 4 |
| Baths: | 5 |
| Fireplace: | Y |
| Pool: | None |
Locatin Map:
Payment Calculator:
- Color Examples
- Red
- Magenta
- Gold
- Green
- Black and Gold
- Dark Navy Blue And Gold
- Cyan
- Black
- Purple
- Brown Cream
- Blue and Black
- Orange and Black
- Default
- Device Examples
