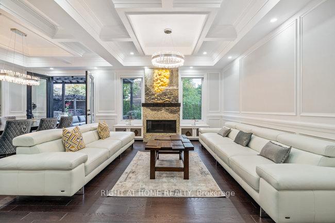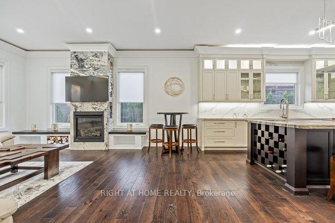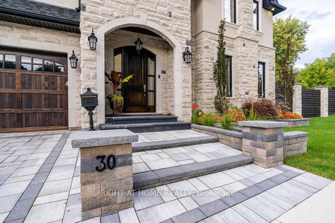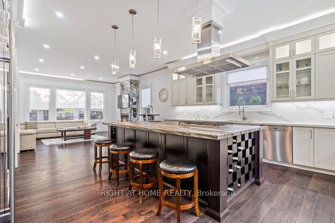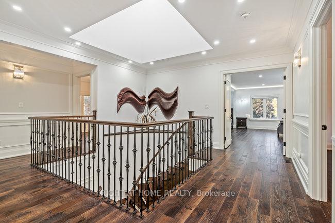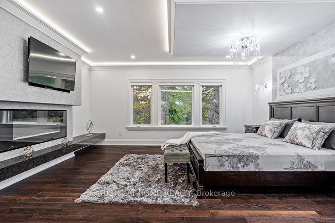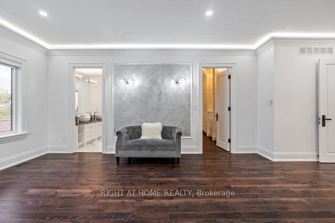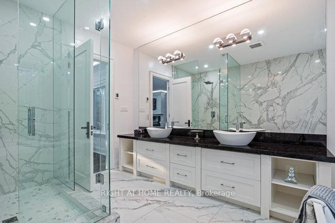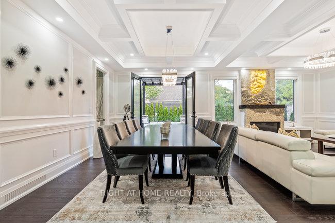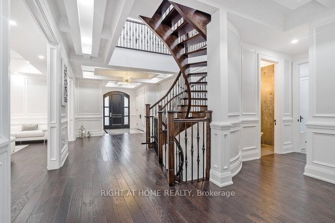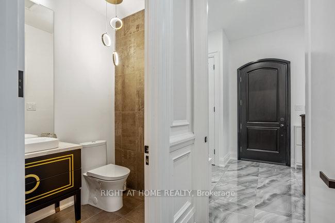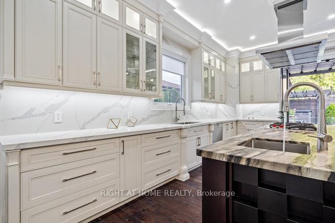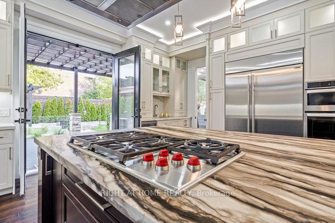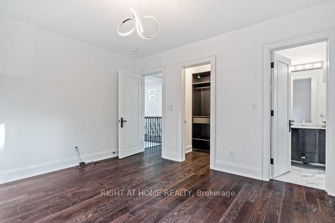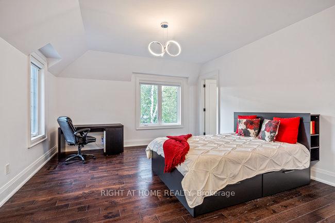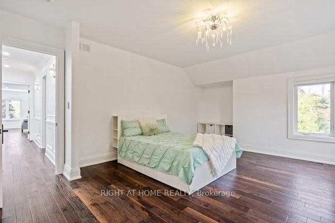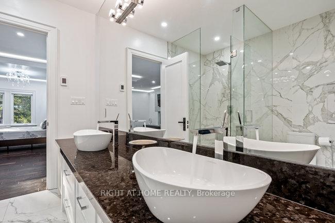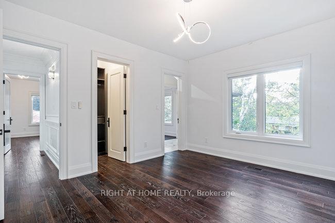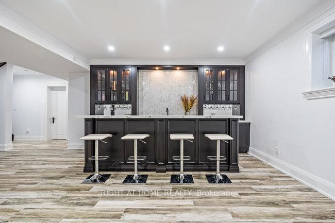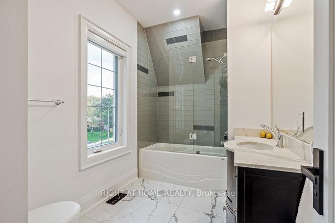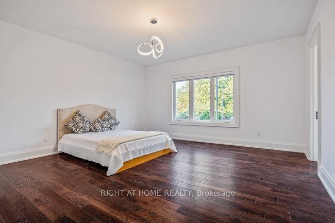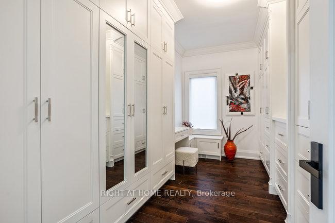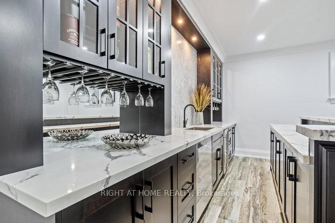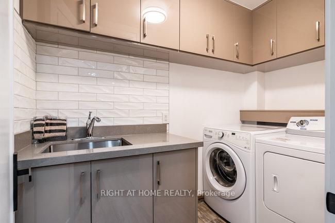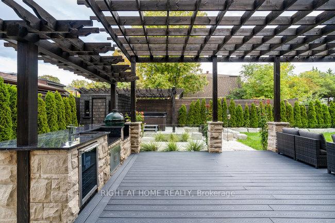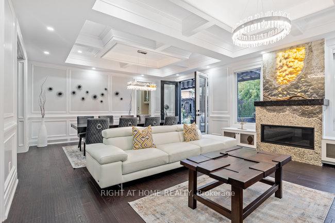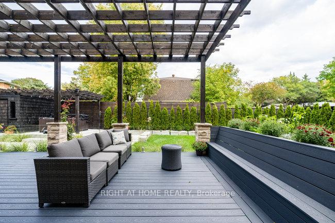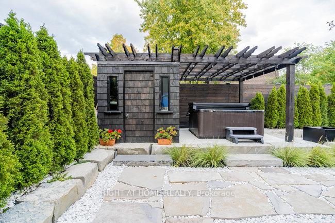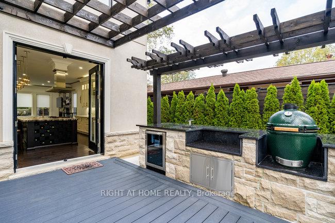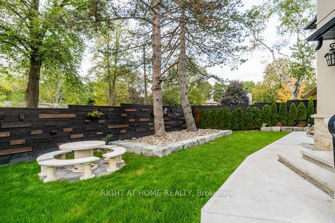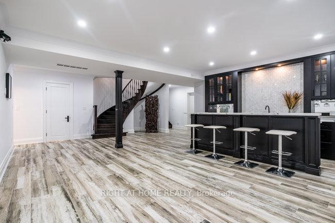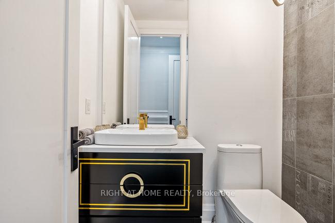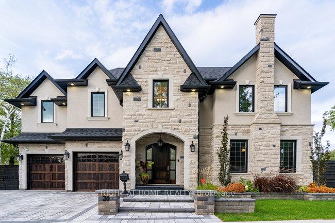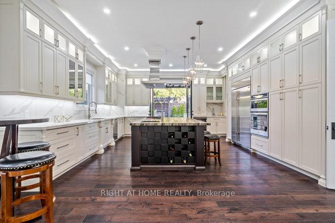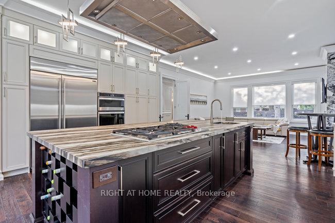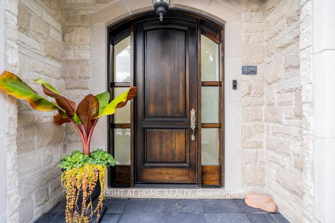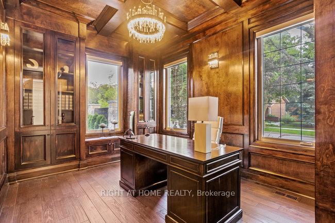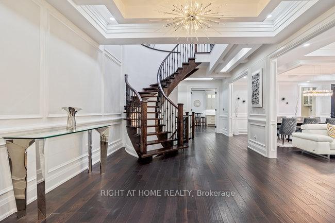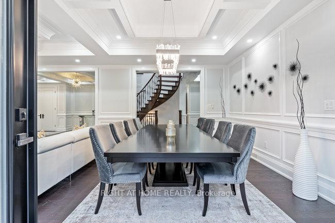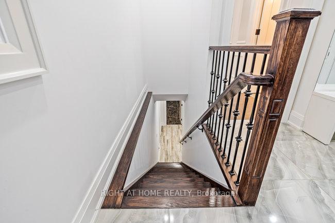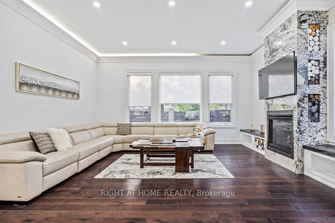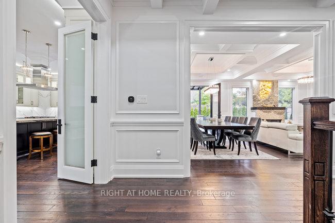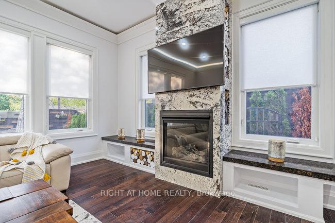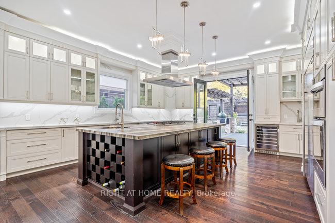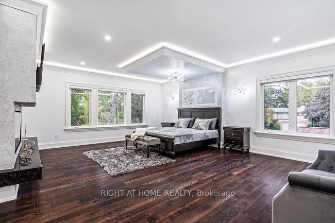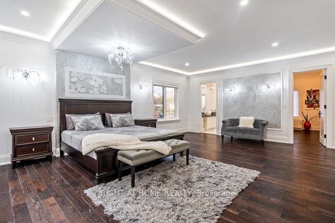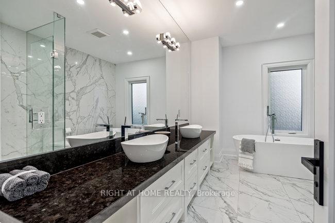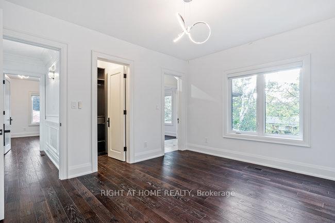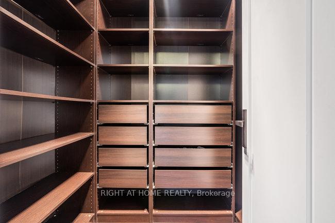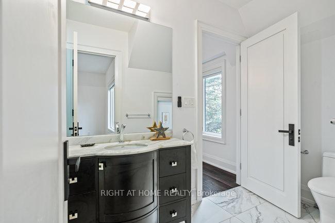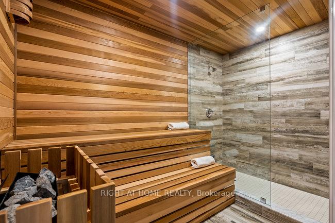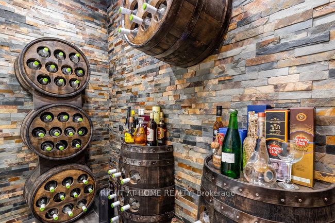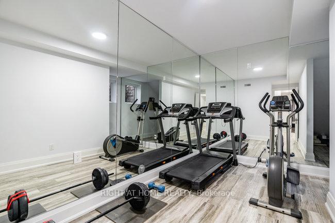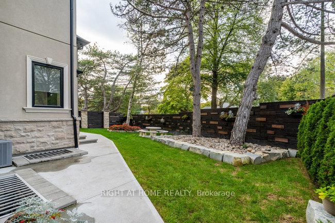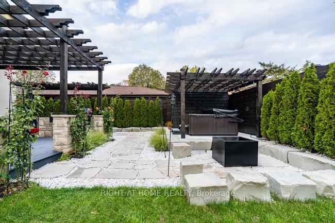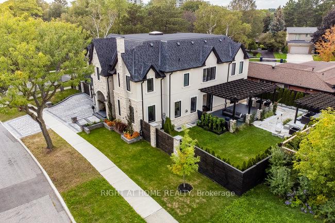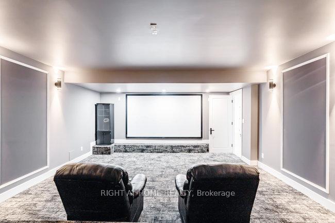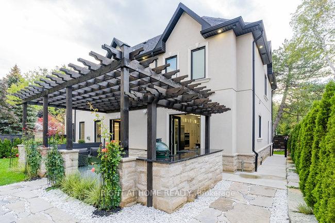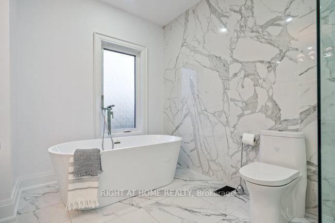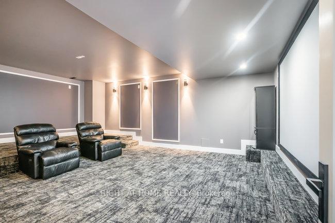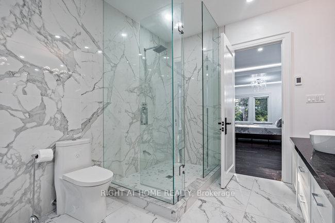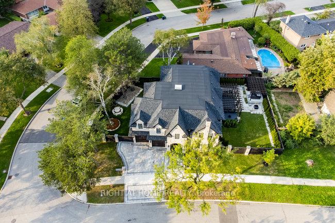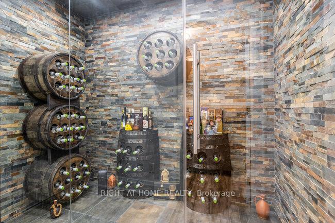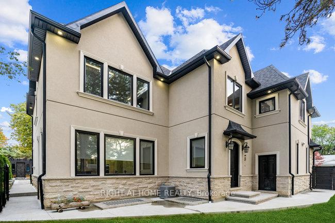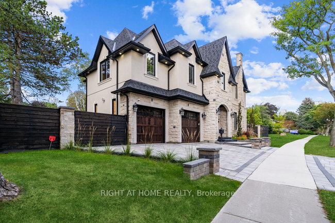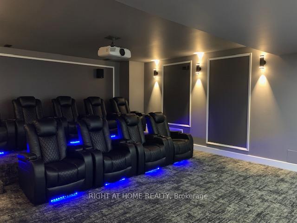$4,439,000
Available - For Sale
Listing ID: C12198893
30 Denver Cres , Toronto, M2J 1G8, Toronto
| An oasis called Home! One of a kind custom designed executive property, with dramatic curb appeal and outstanding workmanship. From the moment you enter, you step into a grandiose experience seamlessly blending modern luxury with cozy house charm through its soaring ceilings, sparkling chandeliers, onyx and marble fireplaces, and hand-selected finishes. A bespoke detailing private library is an invitation to study and reflection, while the living and dining areas flow smoothly into each other, creating an inviting space for hosting guests or enjoying family meals. The gourmet chef inspired kitchen has been meticulously designed for culinary excellence. Here, flavors and discussions flow effortless around the 9 ft sequoia island with incorporated gas cooktop, sink and a floating adjustable Miele hood. Elegance & functionality thrives everywhere: a spacious family room, breakfast & butler areas and a dreamy walk out to patio and outdoor kitchen. The upper level boasts five oversized bedrooms, with W/I closets and 4 Ensuites. The Master Bedroom is a lavish experience on its own (his/hers closets, and a spa-like Ensuite). Enjoy the basement entertainment area with home theatre, wet bar, gym, sauna, wine cellar, and nanny's quarters. The fun continues outdoors, in the 2 fully landscaped resort-like backyards, with large patio, pergolas and hot tub. Savor the tranquility of your home, with the simple convenience of automated systems throughout the house. Nestled in a ravine setting neighborhood, in the proximity of shops, hospital, highways, good schools, this exquisite residence offers an unique combo of comfort, style and convenient access. |
| Price | $4,439,000 |
| Taxes: | $19126.83 |
| Occupancy: | Owner |
| Address: | 30 Denver Cres , Toronto, M2J 1G8, Toronto |
| Directions/Cross Streets: | Don Mills & Sheppard |
| Rooms: | 11 |
| Rooms +: | 5 |
| Bedrooms: | 5 |
| Bedrooms +: | 1 |
| Family Room: | T |
| Basement: | Finished, Walk-Up |
| Level/Floor | Room | Length(ft) | Width(ft) | Descriptions | |
| Room 1 | Ground | Library | 15.91 | 10 | Hardwood Floor, Coffered Ceiling(s), Panelled |
| Room 2 | Ground | Living Ro | 17.38 | 14.01 | Marble Fireplace, Coffered Ceiling(s), Wainscoting |
| Room 3 | Ground | Dining Ro | 17.38 | 10.99 | Wainscoting, French Doors, W/O To Patio |
| Room 4 | Ground | Family Ro | 17.68 | 12.99 | Marble Fireplace, Crown Moulding, Breakfast Area |
| Room 5 | Ground | Kitchen | 23.58 | 17.68 | Centre Island, Stainless Steel Appl, W/O To Patio |
| Room 6 | Upper | Primary B | 22.6 | 17.12 | 7 Pc Bath, Crown Moulding, His and Hers Closets |
| Room 7 | Upper | Bedroom 2 | 16.2 | 15.09 | 4 Pc Bath, Hardwood Floor, Walk-In Closet(s) |
| Room 8 | Upper | Bedroom 3 | 17.81 | 15.81 | 4 Pc Bath, Hardwood Floor, Walk-In Closet(s) |
| Room 9 | Upper | Bedroom 4 | 20.01 | 17.58 | 4 Pc Bath, Hardwood Floor, Walk-In Closet(s) |
| Room 10 | Upper | Bedroom 5 | 14.3 | 12 | 4 Pc Bath, Hardwood Floor, Walk-In Closet(s) |
| Room 11 | Lower | Recreatio | 25.98 | 24.99 | Wet Bar, Sauna, Heated Floor |
| Room 12 | Lower | Bedroom | 16.99 | 14.79 | 4 Pc Bath, Walk-In Closet(s), Heated Floor |
| Room 13 | Lower | Media Roo | 22.76 | 17.68 | Built-in Speakers, Accoustic Ceiling |
| Room 14 | Lower | Exercise | 12.79 | 7.31 | Mirrored Walls |
| Washroom Type | No. of Pieces | Level |
| Washroom Type 1 | 4 | |
| Washroom Type 2 | 7 | |
| Washroom Type 3 | 2 | |
| Washroom Type 4 | 0 | |
| Washroom Type 5 | 0 |
| Total Area: | 0.00 |
| Approximatly Age: | 6-15 |
| Property Type: | Detached |
| Style: | 2-Storey |
| Exterior: | Stone, Stucco (Plaster) |
| Garage Type: | Built-In |
| (Parking/)Drive: | Private |
| Drive Parking Spaces: | 3 |
| Park #1 | |
| Parking Type: | Private |
| Park #2 | |
| Parking Type: | Private |
| Pool: | None |
| Other Structures: | Garden Shed, F |
| Approximatly Age: | 6-15 |
| Approximatly Square Footage: | 3500-5000 |
| Property Features: | Fenced Yard, Hospital |
| CAC Included: | N |
| Water Included: | N |
| Cabel TV Included: | N |
| Common Elements Included: | N |
| Heat Included: | N |
| Parking Included: | N |
| Condo Tax Included: | N |
| Building Insurance Included: | N |
| Fireplace/Stove: | Y |
| Heat Type: | Forced Air |
| Central Air Conditioning: | Central Air |
| Central Vac: | Y |
| Laundry Level: | Syste |
| Ensuite Laundry: | F |
| Sewers: | Sewer |
| Utilities-Cable: | Y |
| Utilities-Hydro: | Y |
$
%
Years
This calculator is for demonstration purposes only. Always consult a professional
financial advisor before making personal financial decisions.
| Although the information displayed is believed to be accurate, no warranties or representations are made of any kind. |
| RIGHT AT HOME REALTY |
|
|
.jpg?src=Custom)
Dir:
Irregular Per
| Virtual Tour | Book Showing | Email a Friend |
Jump To:
At a Glance:
| Type: | Freehold - Detached |
| Area: | Toronto |
| Municipality: | Toronto C15 |
| Neighbourhood: | Henry Farm |
| Style: | 2-Storey |
| Approximate Age: | 6-15 |
| Tax: | $19,126.83 |
| Beds: | 5+1 |
| Baths: | 7 |
| Fireplace: | Y |
| Pool: | None |
Locatin Map:
Payment Calculator:
- Color Examples
- Red
- Magenta
- Gold
- Green
- Black and Gold
- Dark Navy Blue And Gold
- Cyan
- Black
- Purple
- Brown Cream
- Blue and Black
- Orange and Black
- Default
- Device Examples
