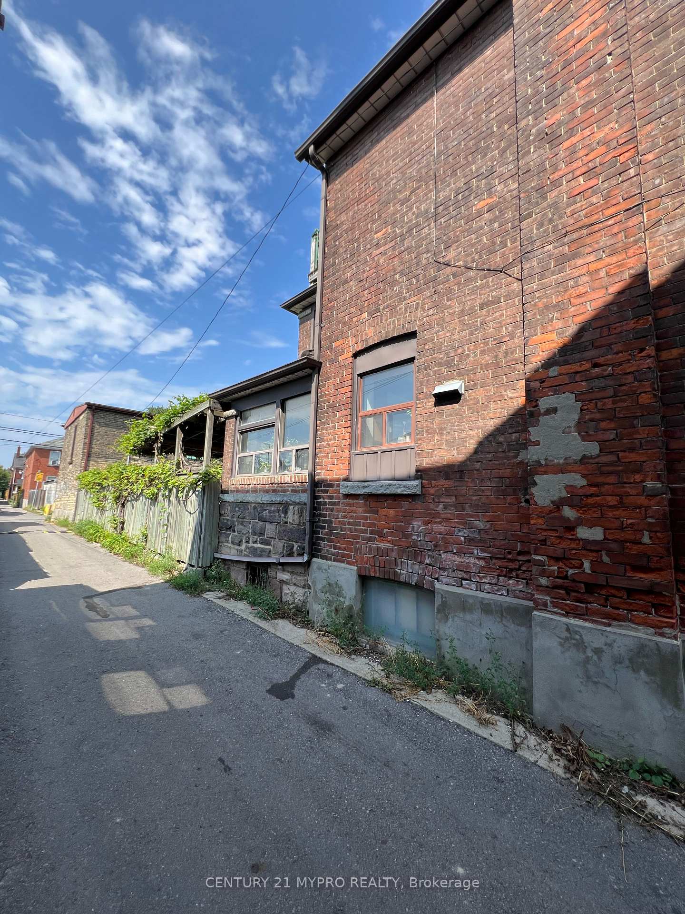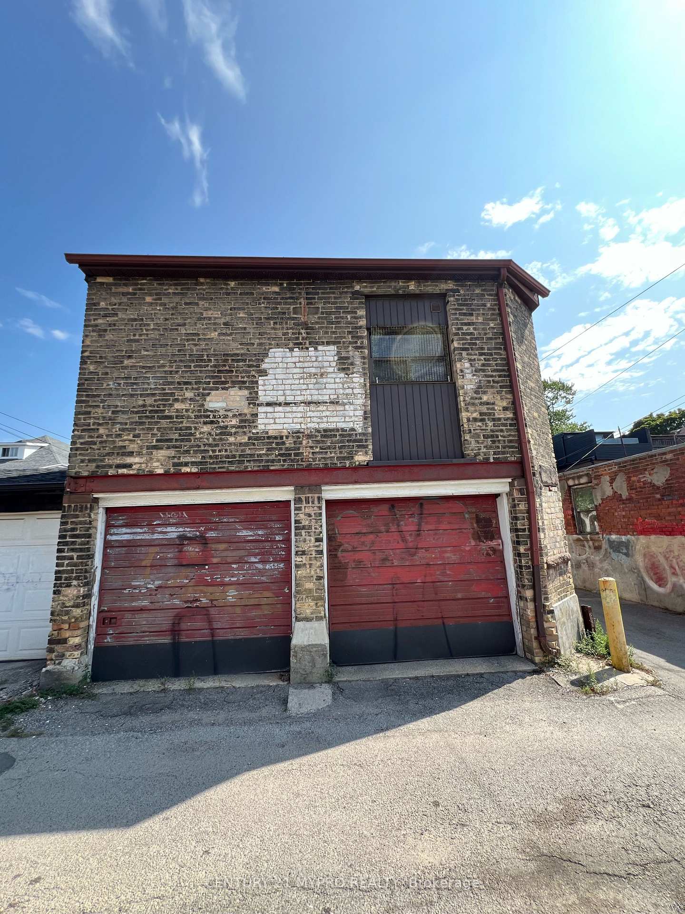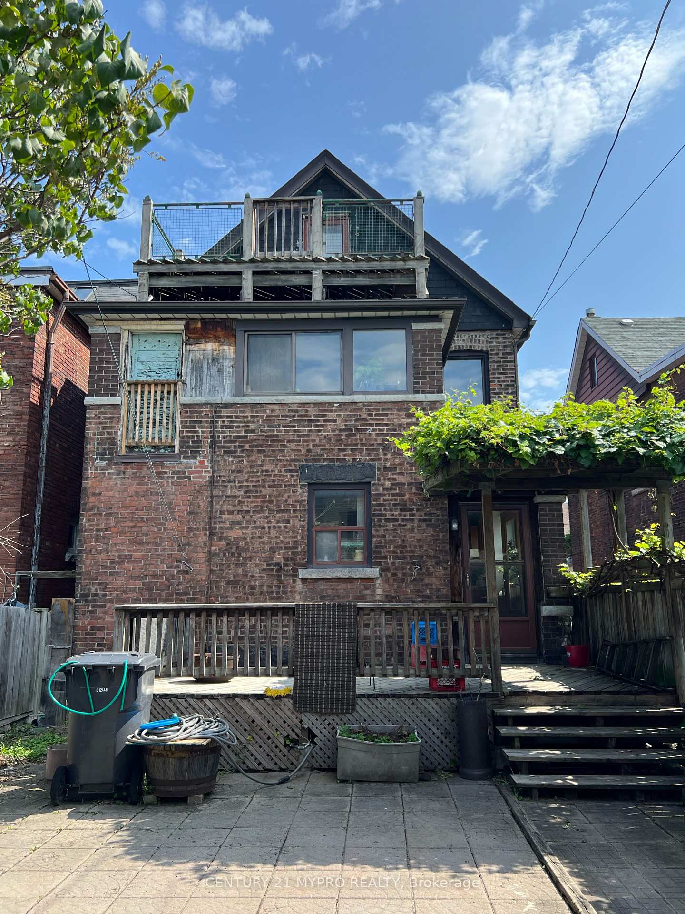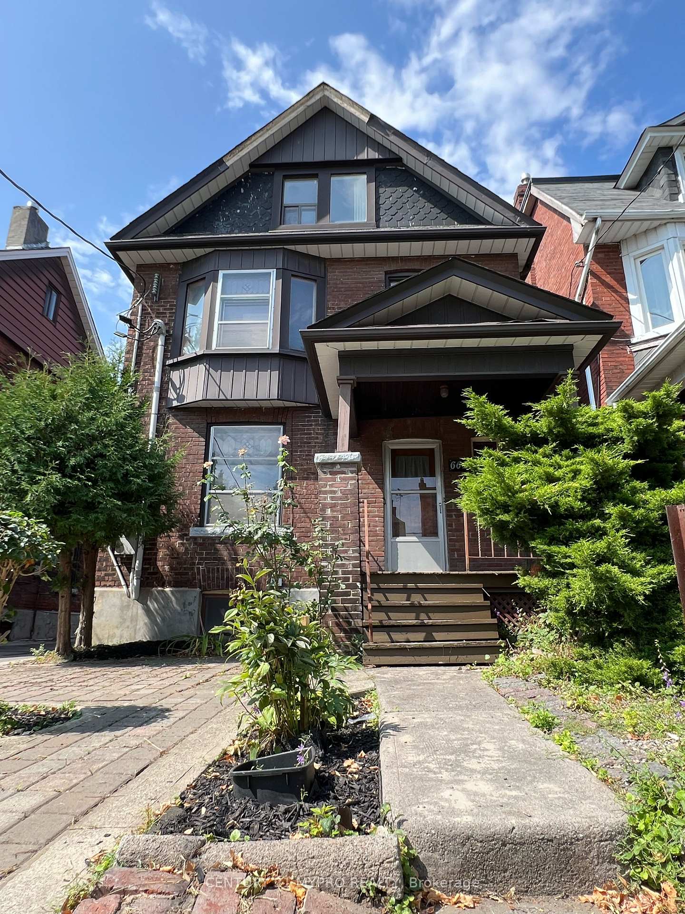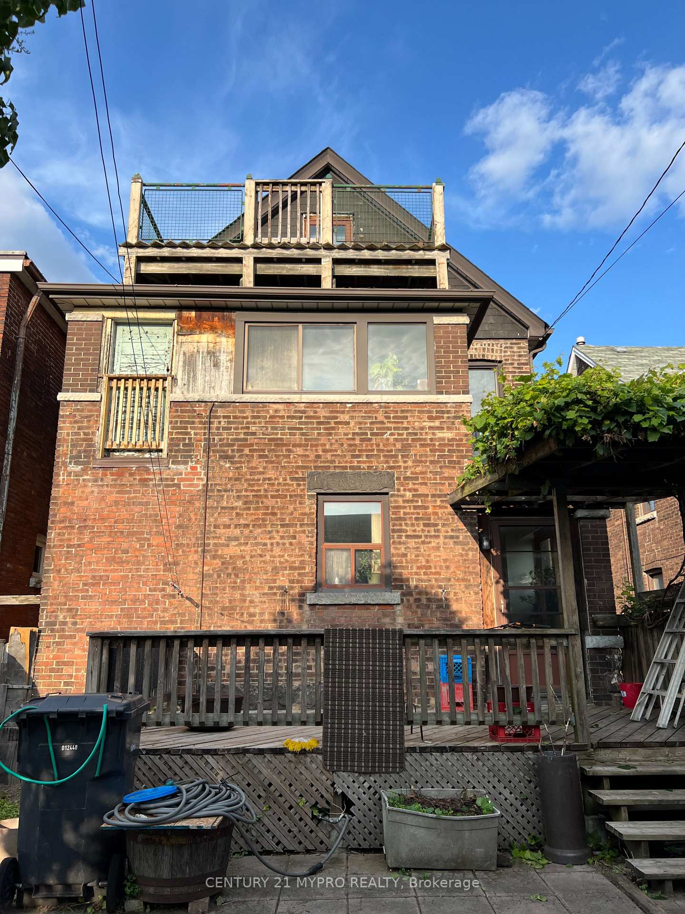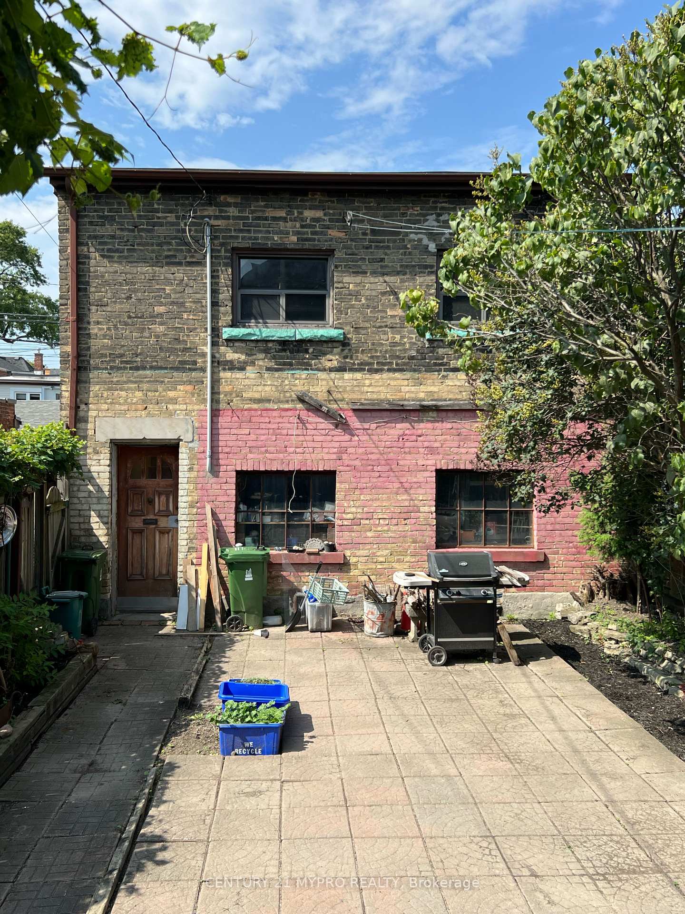$2,690,000
Available - For Sale
Listing ID: C12187892
664 Shaw Stre , Toronto, M6G 3L7, Toronto
| Welcome to 664 Shaw St. A Golden Opportunity In The Centre Of Palmerston-Little Italy. Rare Opportunity with 25 Feet x 125 Feet lot size. Chance For Renovators, Builder & End-Users Alike, To Put Their Own Touch On This Perfectly Situated Gem.This Property is Located Just Steps To Public Transport, Shops, Restaurants, U Of T. 400 Amp Electrical Services. Extraordinary Original COACH HOUSE With Separate Electrical Meter, 100 Amp Services, 2 Automatic Garage Openers. Main Floor Have 2 Parking Via Lane, New Stairs To Second Floor and open concept. Second Floor Have 3 Piece Washroom, Plumbing/Electrical And Kitchen Rough In Ready For Final Touches. |
| Price | $2,690,000 |
| Taxes: | $8326.00 |
| Assessment Year: | 2024 |
| Occupancy: | Owner |
| Address: | 664 Shaw Stre , Toronto, M6G 3L7, Toronto |
| Directions/Cross Streets: | Bloor St. W/ Ossington Ave |
| Rooms: | 11 |
| Bedrooms: | 6 |
| Bedrooms +: | 0 |
| Family Room: | T |
| Basement: | Unfinished, Full |
| Level/Floor | Room | Length(ft) | Width(ft) | Descriptions | |
| Room 1 | Ground | Foyer | 9.45 | 7.08 | |
| Room 2 | Ground | Living Ro | 14.99 | 31.39 | |
| Room 3 | Ground | Family Ro | 12.99 | 11.81 | |
| Room 4 | Ground | Dining Ro | 13.97 | 15.97 | |
| Room 5 | Ground | Kitchen | 9.97 | 19.98 | |
| Room 6 | Second | Primary B | 14.79 | 11.97 | |
| Room 7 | Second | Bedroom 2 | 14.99 | 9.97 | |
| Room 8 | Second | Bedroom 3 | 14.99 | 9.97 | |
| Room 9 | Second | Bedroom 4 | 14.99 | 11.97 | |
| Room 10 | Second | Sunroom | 15.74 | 7.54 | |
| Room 11 | Third | Bedroom 5 | 15.97 | 11.97 | |
| Room 12 | Third | Bathroom | 14.99 | 11.97 |
| Washroom Type | No. of Pieces | Level |
| Washroom Type 1 | 4 | Third |
| Washroom Type 2 | 4 | Second |
| Washroom Type 3 | 4 | Ground |
| Washroom Type 4 | 3 | Basement |
| Washroom Type 5 | 0 |
| Total Area: | 0.00 |
| Property Type: | Detached |
| Style: | 3-Storey |
| Exterior: | Brick Front |
| Garage Type: | Detached |
| Drive Parking Spaces: | 0 |
| Pool: | None |
| Approximatly Square Footage: | 2000-2500 |
| CAC Included: | N |
| Water Included: | N |
| Cabel TV Included: | N |
| Common Elements Included: | N |
| Heat Included: | N |
| Parking Included: | N |
| Condo Tax Included: | N |
| Building Insurance Included: | N |
| Fireplace/Stove: | Y |
| Heat Type: | Baseboard |
| Central Air Conditioning: | None |
| Central Vac: | N |
| Laundry Level: | Syste |
| Ensuite Laundry: | F |
| Sewers: | Sewer |
$
%
Years
This calculator is for demonstration purposes only. Always consult a professional
financial advisor before making personal financial decisions.
| Although the information displayed is believed to be accurate, no warranties or representations are made of any kind. |
| CENTURY 21 MYPRO REALTY |
|
|
.jpg?src=Custom)
Dir:
416-548-7854
Bus:
416-548-7854
Fax:
416-981-7184
| Book Showing | Email a Friend |
Jump To:
At a Glance:
| Type: | Freehold - Detached |
| Area: | Toronto |
| Municipality: | Toronto C01 |
| Neighbourhood: | Palmerston-Little Italy |
| Style: | 3-Storey |
| Tax: | $8,326 |
| Beds: | 6 |
| Baths: | 4 |
| Fireplace: | Y |
| Pool: | None |
Locatin Map:
Payment Calculator:
- Color Examples
- Red
- Magenta
- Gold
- Green
- Black and Gold
- Dark Navy Blue And Gold
- Cyan
- Black
- Purple
- Brown Cream
- Blue and Black
- Orange and Black
- Default
- Device Examples
