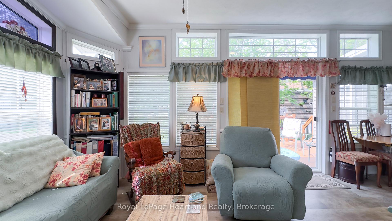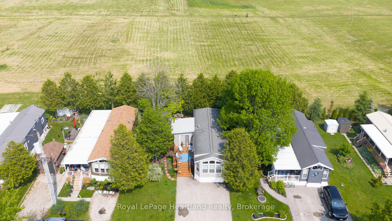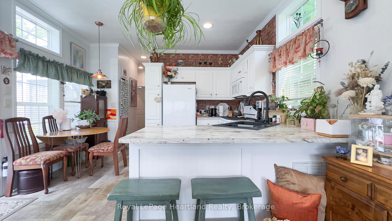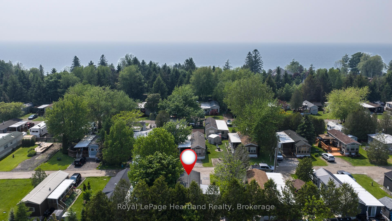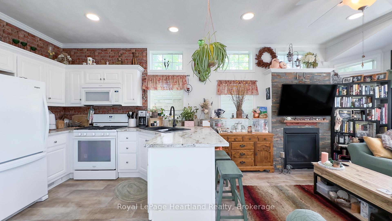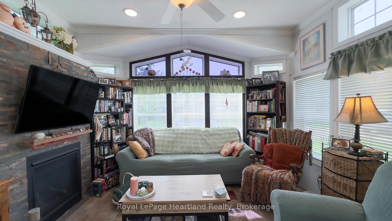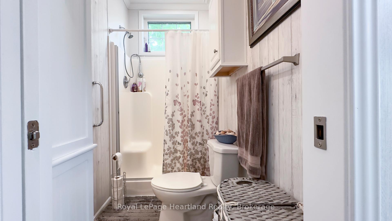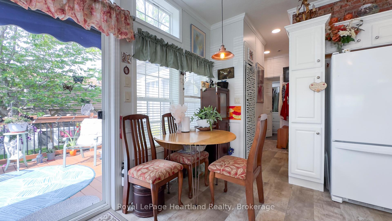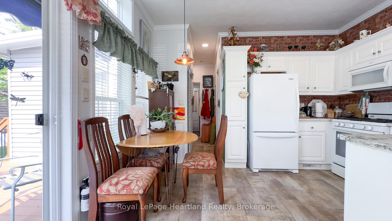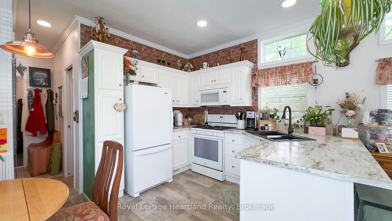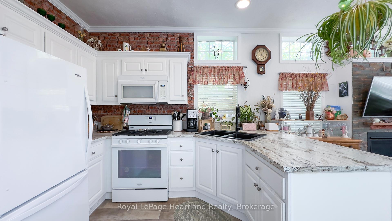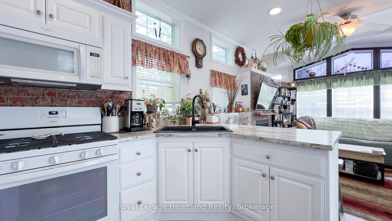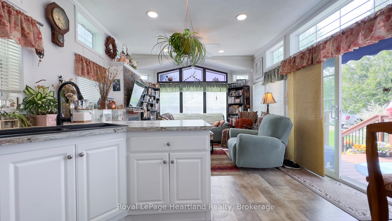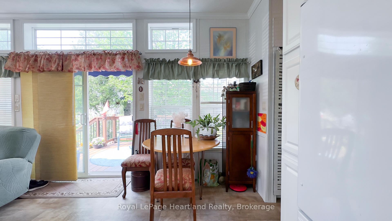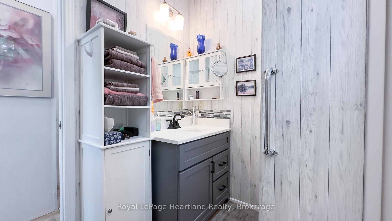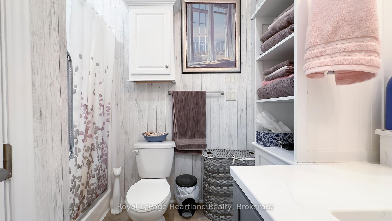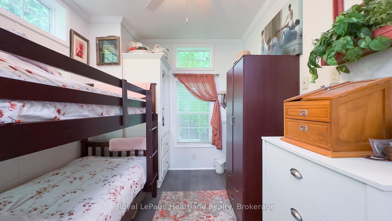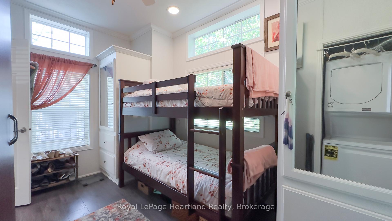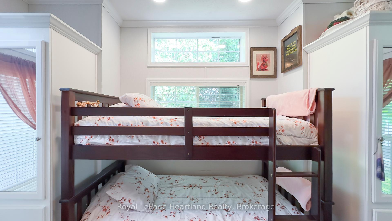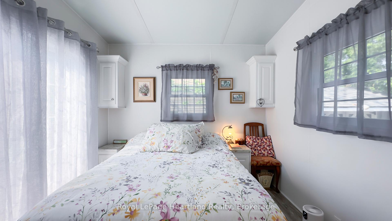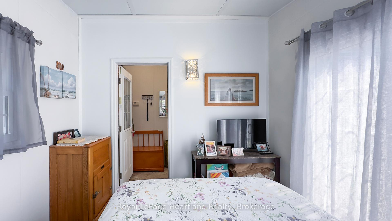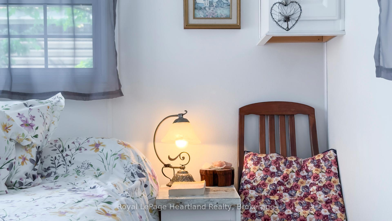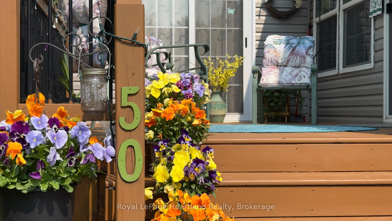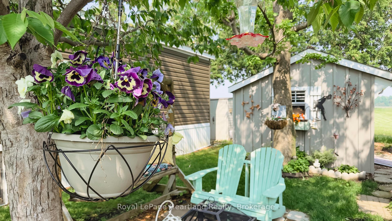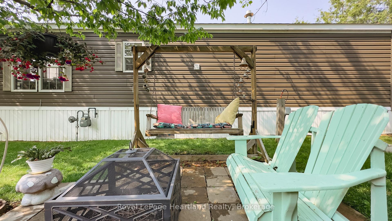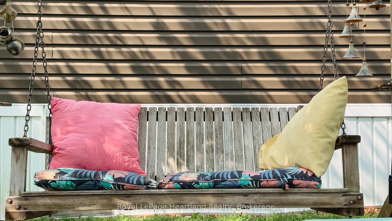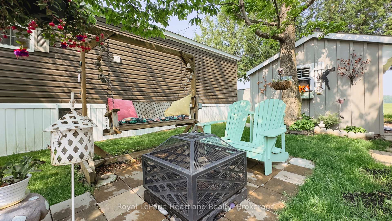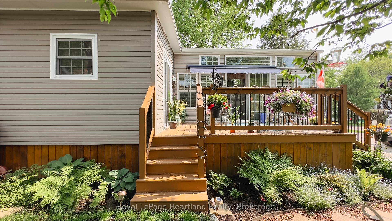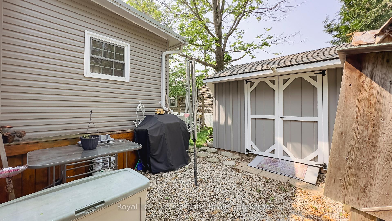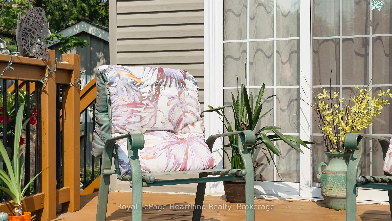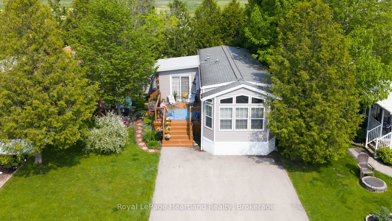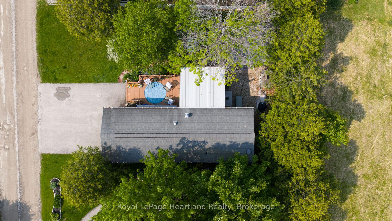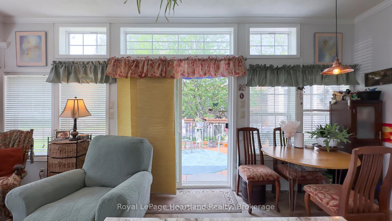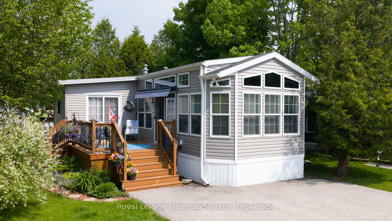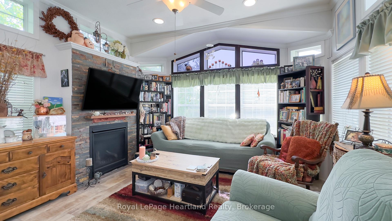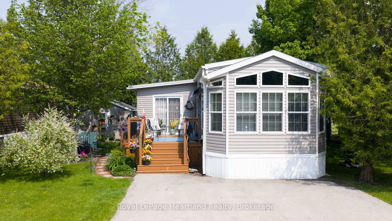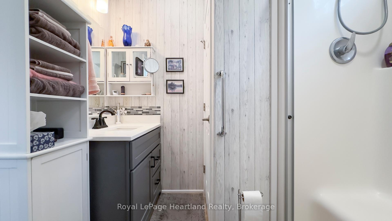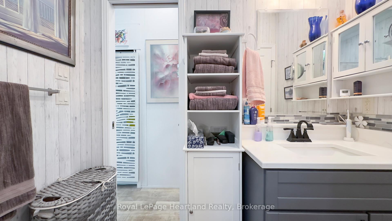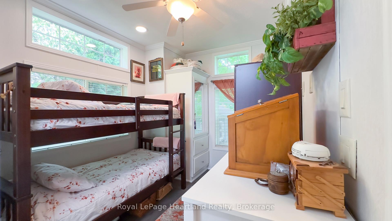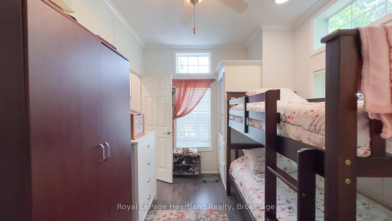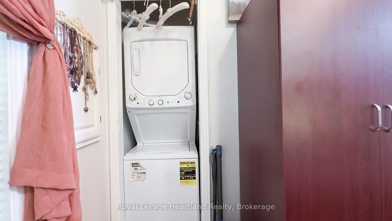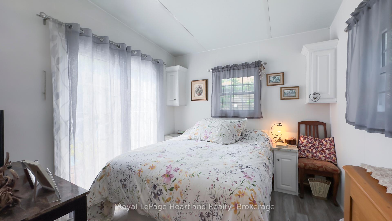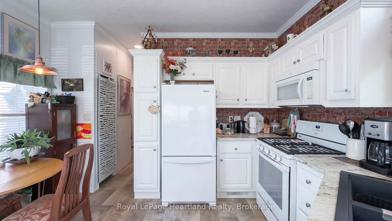$229,900
Available - For Sale
Listing ID: X12204181
77719 Bluewater High , Central Huron, N0M 1G0, Huron
| Welcome to carefree lakeside living in this beautifully maintained 2017 Skyline manufactured home located in the 55+ community of Lighthouse Cove at 77719 Bluewater Highway, Bayfield, Ontario. Situated at 50 Portside Drive within the park, this charming home offers the perfect blend of comfort, convenience, and lifestyle. Enjoy your morning coffee under the shade trees and end your day taking in the breathtaking Lake Huron sunsets from your front porch. The home measures 14 x 43 with a 10 x 10 addition and features 2 bedrooms, a spacious 4-piece bathroom, a cozy living room with a gas fireplace, and an eat-in kitchen with a breakfast bar. Transom windows throughout bring in beautiful natural light. Included are a new fridge, gas stove, microwave, washer, and dryer. Outside, youll find a large deck for entertaining, a 10 x 10 shed complete with shelving and a workbench, and two private parking spots. Lighthouse Cove offers residents private beach access, a swimming pool, community room, organized social activities, and continuous upgrades by the onsite park manager. Just minutes to Bayfield's shops, wineries, breweries, and local markets, and a short drive to Goderich and golf courses, this home provides the ultimate in relaxed, community-oriented living. |
| Price | $229,900 |
| Taxes: | $380.00 |
| Occupancy: | Owner |
| Address: | 77719 Bluewater High , Central Huron, N0M 1G0, Huron |
| Directions/Cross Streets: | Starboard/ Portside |
| Rooms: | 5 |
| Bedrooms: | 2 |
| Bedrooms +: | 0 |
| Family Room: | T |
| Basement: | None |
| Level/Floor | Room | Length(ft) | Width(ft) | Descriptions | |
| Room 1 | Ground | Bedroom | 8.99 | 13.97 | |
| Room 2 | Ground | Bedroom | 9.97 | 9.97 | |
| Room 3 | Ground | Kitchen | 10.5 | 13.97 | |
| Room 4 | Ground | Bathroom | 4.92 | 6.56 | |
| Room 5 | Ground | Living Ro | 11.22 | 13.97 |
| Washroom Type | No. of Pieces | Level |
| Washroom Type 1 | 3 | Ground |
| Washroom Type 2 | 0 | |
| Washroom Type 3 | 0 | |
| Washroom Type 4 | 0 | |
| Washroom Type 5 | 0 |
| Total Area: | 0.00 |
| Approximatly Age: | 6-15 |
| Property Type: | Modular Home |
| Style: | 1 Storey/Apt |
| Exterior: | Vinyl Siding |
| Garage Type: | None |
| (Parking/)Drive: | Private Do |
| Drive Parking Spaces: | 2 |
| Park #1 | |
| Parking Type: | Private Do |
| Park #2 | |
| Parking Type: | Private Do |
| Pool: | None |
| Approximatly Age: | 6-15 |
| Approximatly Square Footage: | < 700 |
| Property Features: | Beach, Campground |
| CAC Included: | N |
| Water Included: | N |
| Cabel TV Included: | N |
| Common Elements Included: | N |
| Heat Included: | N |
| Parking Included: | N |
| Condo Tax Included: | N |
| Building Insurance Included: | N |
| Fireplace/Stove: | Y |
| Heat Type: | Forced Air |
| Central Air Conditioning: | Central Air |
| Central Vac: | N |
| Laundry Level: | Syste |
| Ensuite Laundry: | F |
| Sewers: | Septic |
| Water: | Comm Well |
| Water Supply Types: | Comm Well |
| Utilities-Hydro: | Y |
$
%
Years
This calculator is for demonstration purposes only. Always consult a professional
financial advisor before making personal financial decisions.
| Although the information displayed is believed to be accurate, no warranties or representations are made of any kind. |
| Royal LePage Heartland Realty |
|
|
.jpg?src=Custom)
Dir:
416-548-7854
Bus:
416-548-7854
Fax:
416-981-7184
| Virtual Tour | Book Showing | Email a Friend |
Jump To:
At a Glance:
| Type: | Freehold - Modular Home |
| Area: | Huron |
| Municipality: | Central Huron |
| Neighbourhood: | Dufferin Grove |
| Style: | 1 Storey/Apt |
| Approximate Age: | 6-15 |
| Tax: | $380 |
| Beds: | 2 |
| Baths: | 1 |
| Fireplace: | Y |
| Pool: | None |
Locatin Map:
Payment Calculator:
- Color Examples
- Red
- Magenta
- Gold
- Green
- Black and Gold
- Dark Navy Blue And Gold
- Cyan
- Black
- Purple
- Brown Cream
- Blue and Black
- Orange and Black
- Default
- Device Examples
