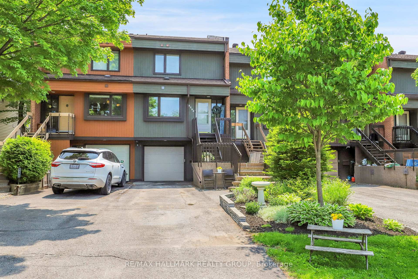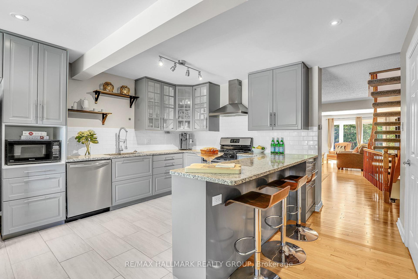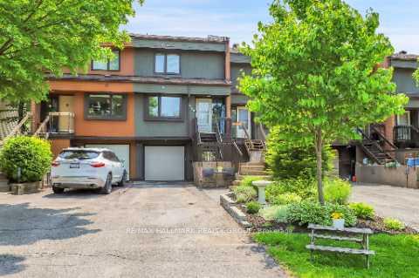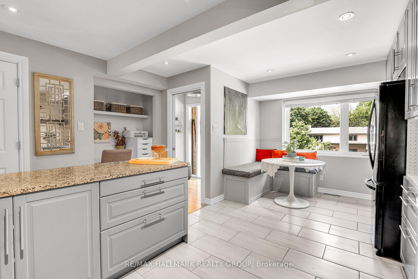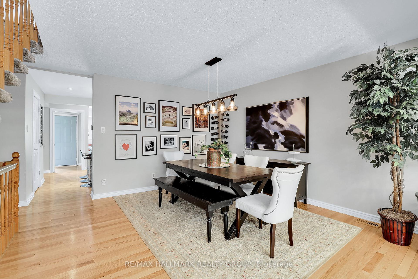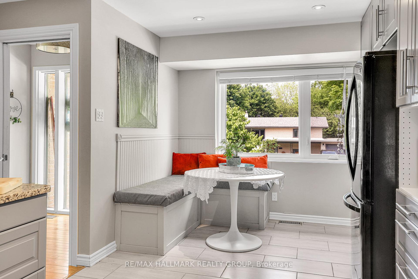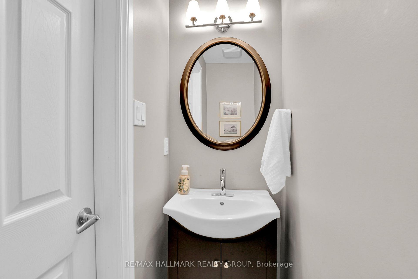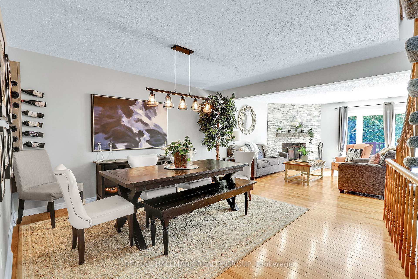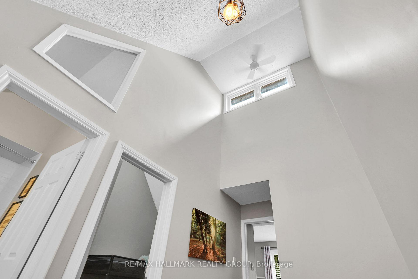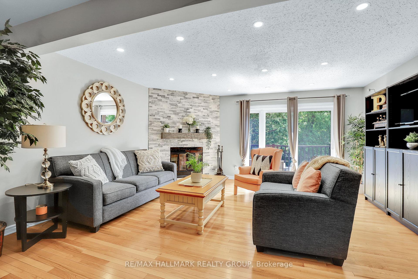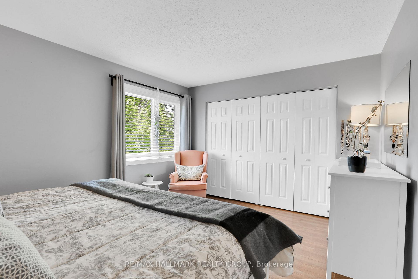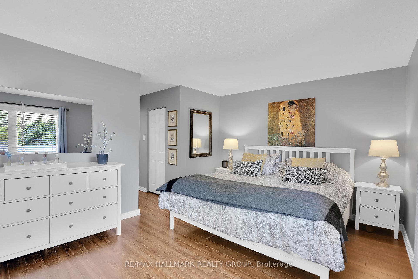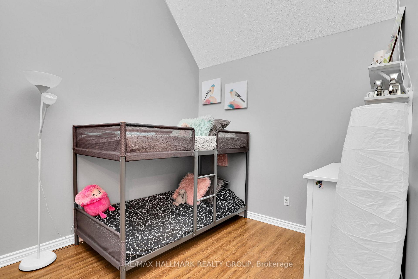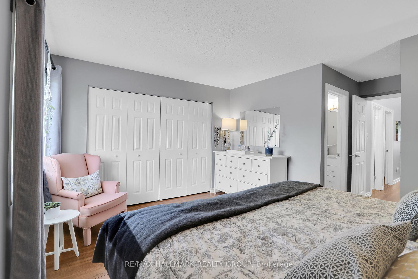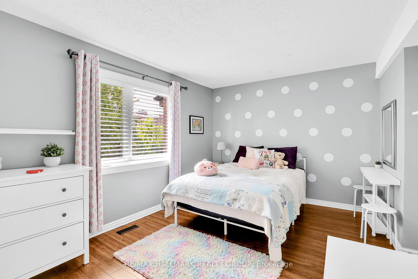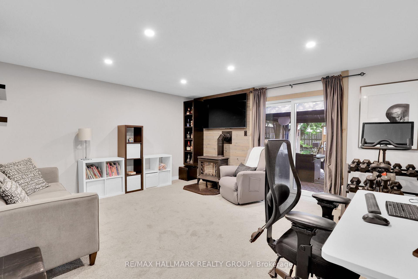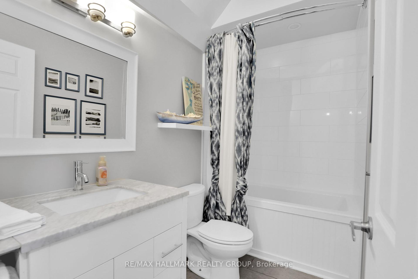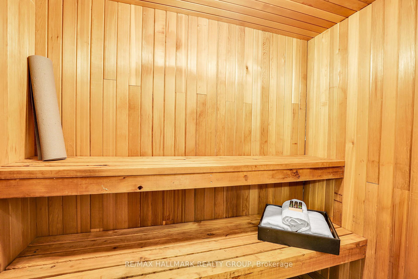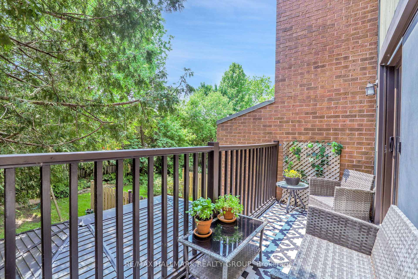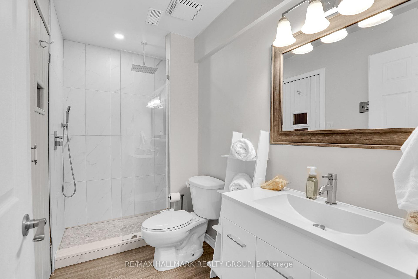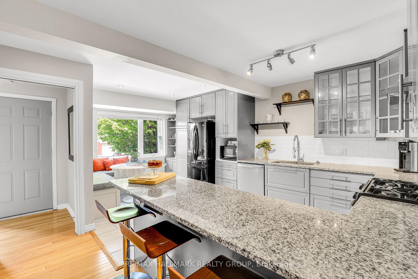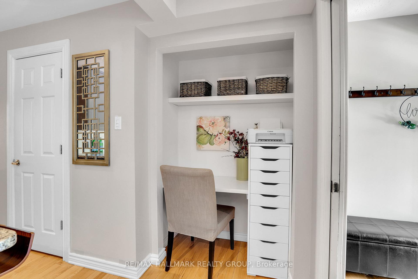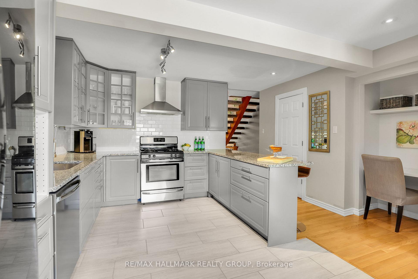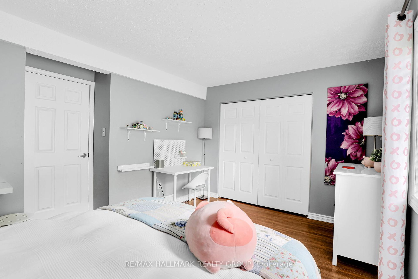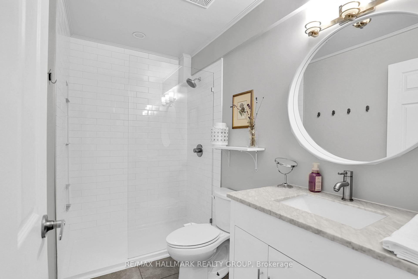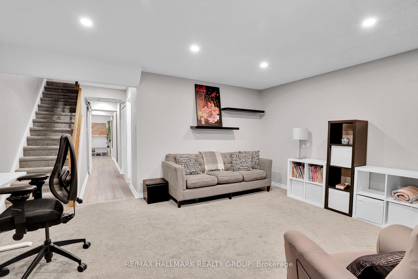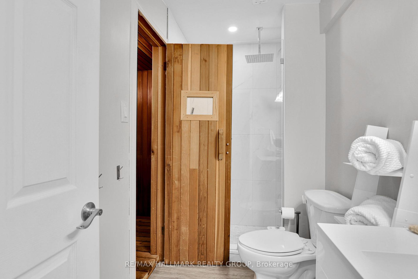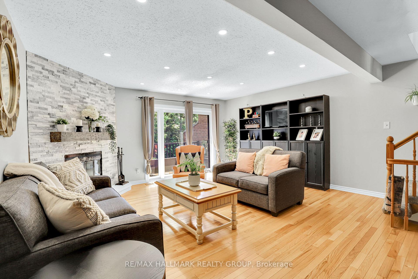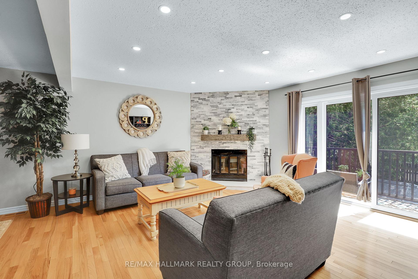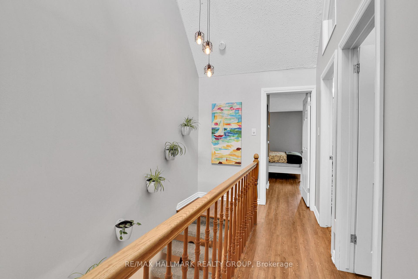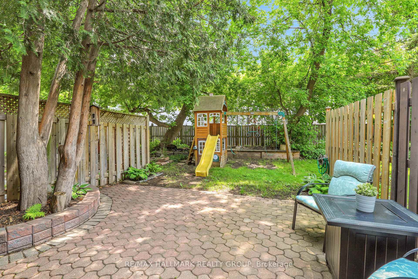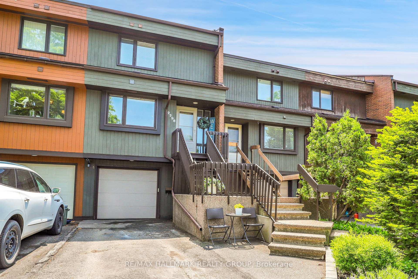$724,900
Available - For Sale
Listing ID: X12193891
2298 Walsh Aven , Woodroffe, K2B 7C2, Ottawa
| Remarkably Perfect Home in a Perfectly Remarkable Location. Rarely offered home on Walsh Ave. This location has it all: Blocks to Carlingwood, The Ottawa River, and Restaurants. Steps to Westboro, Incredible Schools and Future LRT. This 3 Bedroom with 3 full bathrooms (one with a sauna!) has been renovated from top to bottom. The main entrance leads to the show-stopper of a kitchen. With granite countertops, loads of cupboard space and a large eat-in area. 2pc and office nook abut the kitchen. The large formal DR can accommodate a large family gathering, then retire to the LR to cozy up by the fire or enjoy the balcony overlooking the oversized backyard. Upstairs, you'll find 3 large bedrooms, a full bathroom plus full ensuite and walk-in closet for the main bedroom. The lower level family room features a walk out to the lush backyard. Full bathroom with sauna, laundry, storage and garage access complete the lower level. Sound too good to be true? Come visit! |
| Price | $724,900 |
| Taxes: | $5117.00 |
| Assessment Year: | 2024 |
| Occupancy: | Owner |
| Address: | 2298 Walsh Aven , Woodroffe, K2B 7C2, Ottawa |
| Directions/Cross Streets: | Richardson |
| Rooms: | 14 |
| Bedrooms: | 3 |
| Bedrooms +: | 0 |
| Family Room: | T |
| Basement: | Finished wit, Full |
| Washroom Type | No. of Pieces | Level |
| Washroom Type 1 | 3 | |
| Washroom Type 2 | 2 | |
| Washroom Type 3 | 0 | |
| Washroom Type 4 | 0 | |
| Washroom Type 5 | 0 |
| Total Area: | 0.00 |
| Property Type: | Att/Row/Townhouse |
| Style: | 2-Storey |
| Exterior: | Wood |
| Garage Type: | Attached |
| Drive Parking Spaces: | 3 |
| Pool: | None |
| Approximatly Square Footage: | 2000-2500 |
| CAC Included: | N |
| Water Included: | N |
| Cabel TV Included: | N |
| Common Elements Included: | N |
| Heat Included: | N |
| Parking Included: | N |
| Condo Tax Included: | N |
| Building Insurance Included: | N |
| Fireplace/Stove: | Y |
| Heat Type: | Forced Air |
| Central Air Conditioning: | Central Air |
| Central Vac: | N |
| Laundry Level: | Syste |
| Ensuite Laundry: | F |
| Sewers: | Sewer |
$
%
Years
This calculator is for demonstration purposes only. Always consult a professional
financial advisor before making personal financial decisions.
| Although the information displayed is believed to be accurate, no warranties or representations are made of any kind. |
| RE/MAX HALLMARK REALTY GROUP |
|
|
.jpg?src=Custom)
Dir:
416-548-7854
Bus:
416-548-7854
Fax:
416-981-7184
| Book Showing | Email a Friend |
Jump To:
At a Glance:
| Type: | Freehold - Att/Row/Townhouse |
| Area: | Ottawa |
| Municipality: | Woodroffe |
| Neighbourhood: | 6002 - Woodroffe |
| Style: | 2-Storey |
| Tax: | $5,117 |
| Beds: | 3 |
| Baths: | 4 |
| Fireplace: | Y |
| Pool: | None |
Locatin Map:
Payment Calculator:
- Color Examples
- Red
- Magenta
- Gold
- Green
- Black and Gold
- Dark Navy Blue And Gold
- Cyan
- Black
- Purple
- Brown Cream
- Blue and Black
- Orange and Black
- Default
- Device Examples
