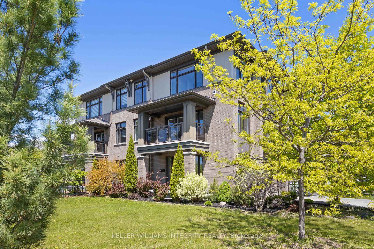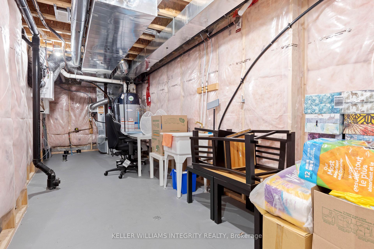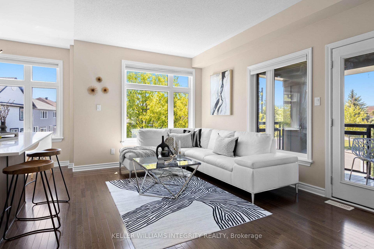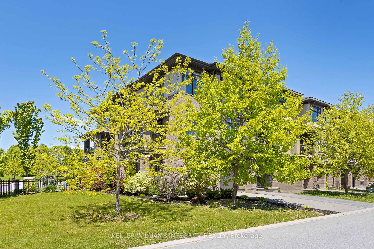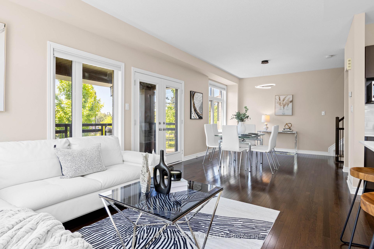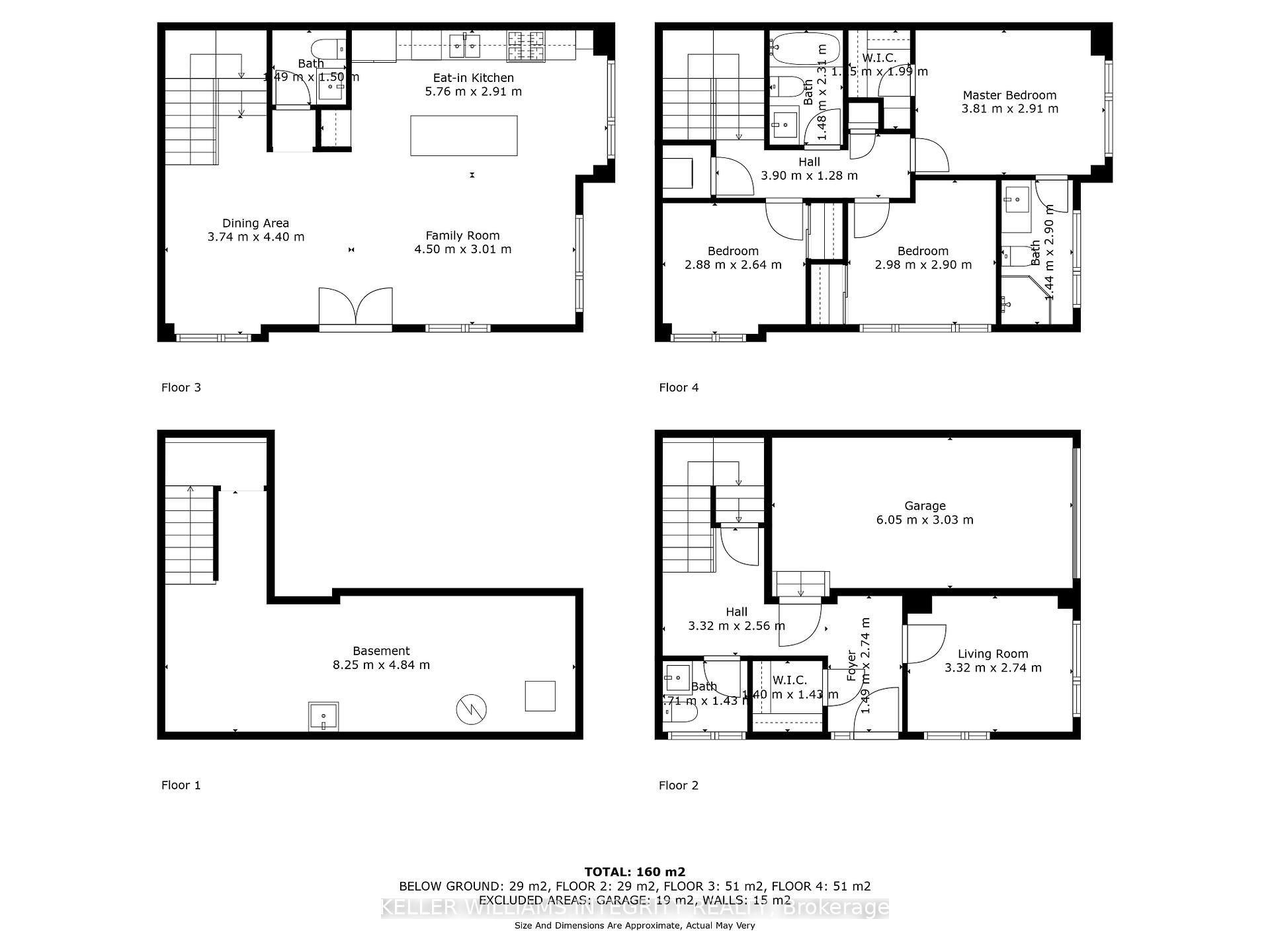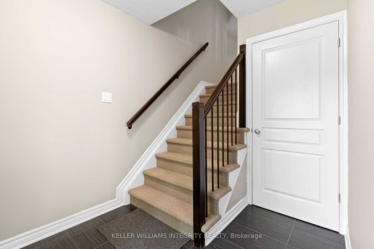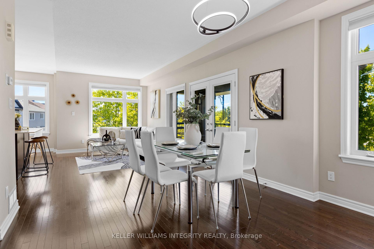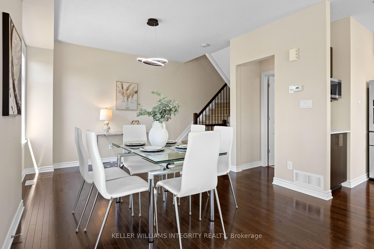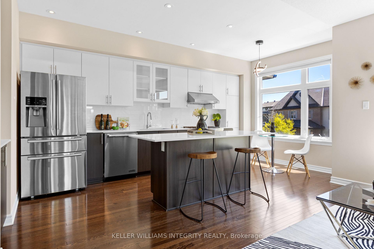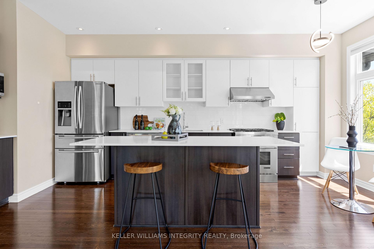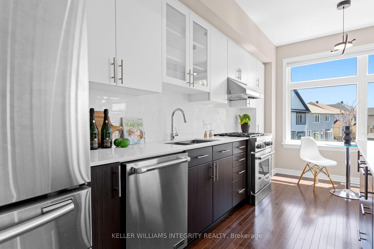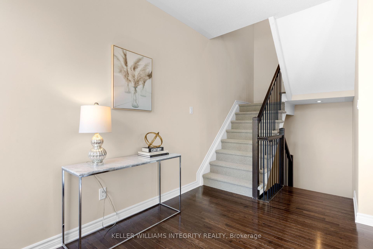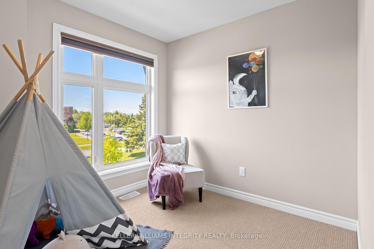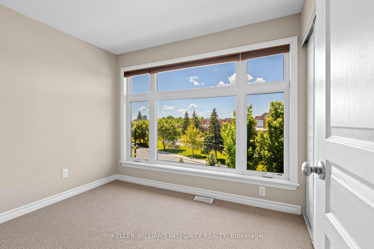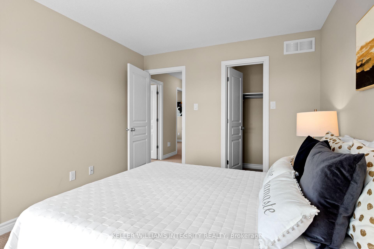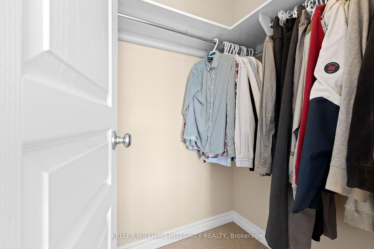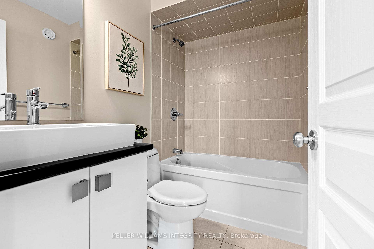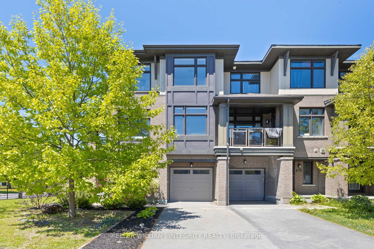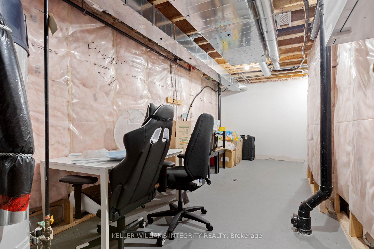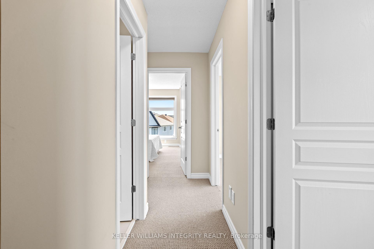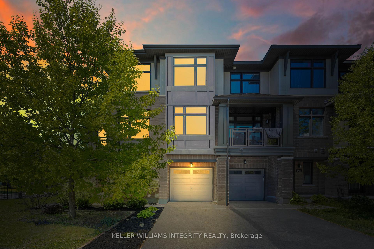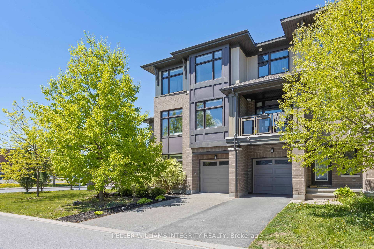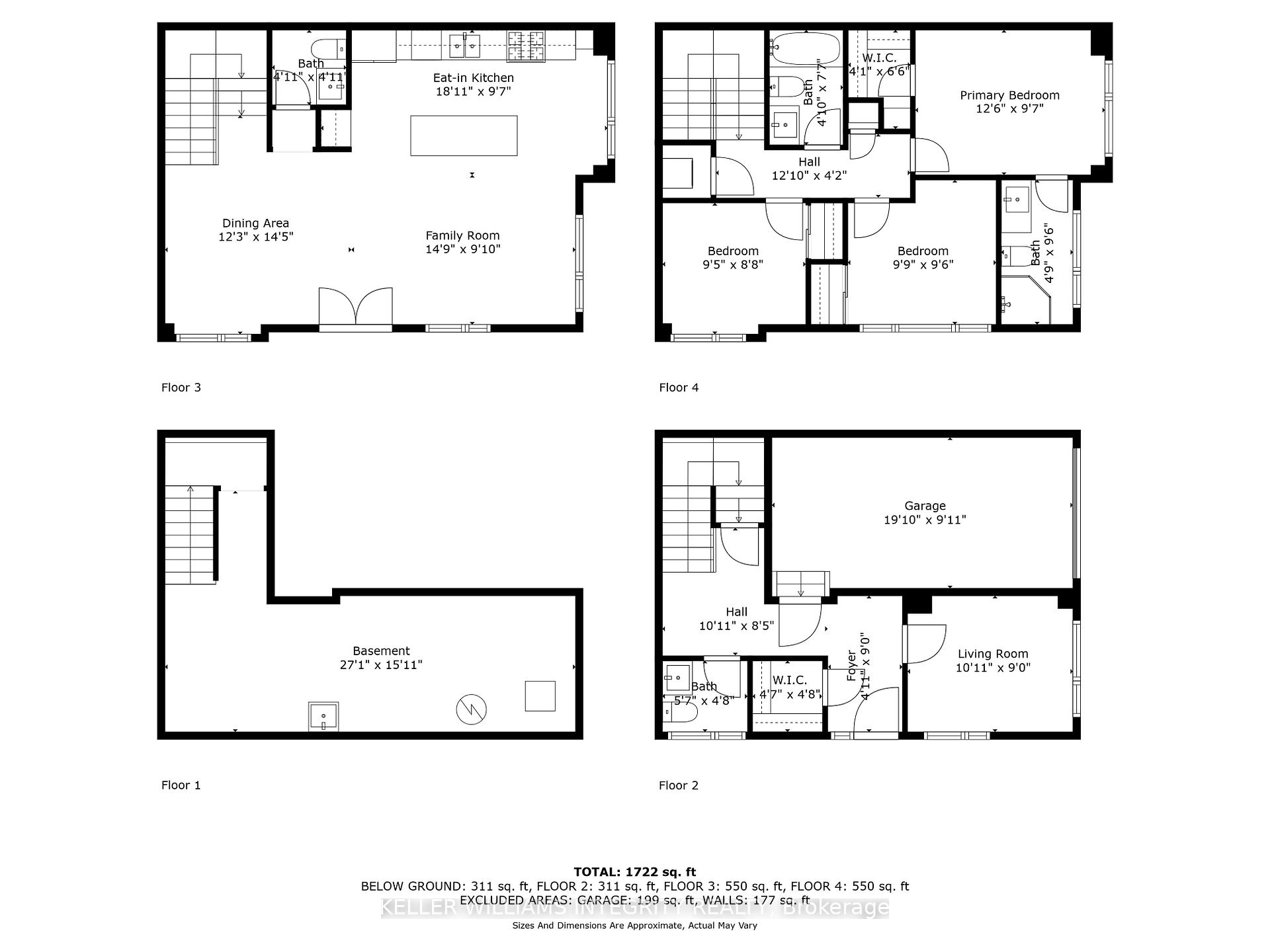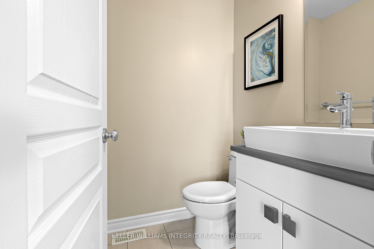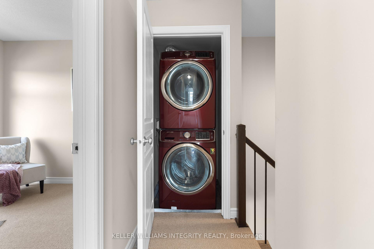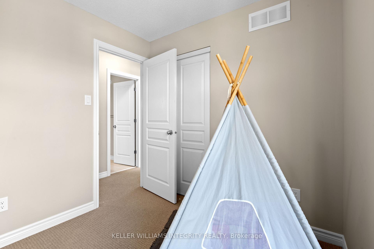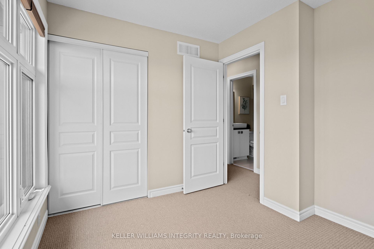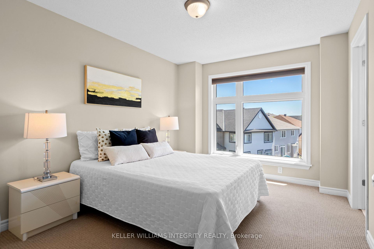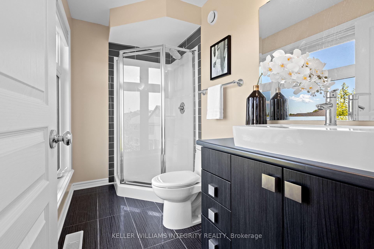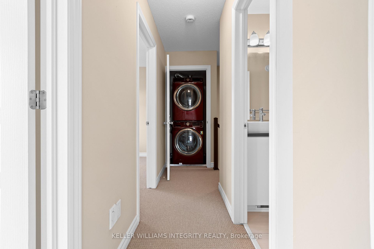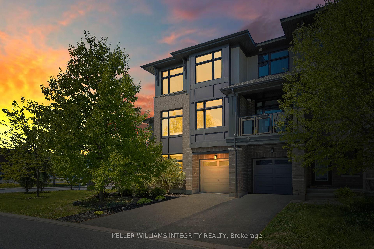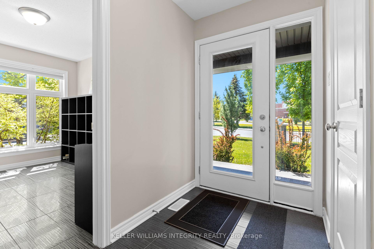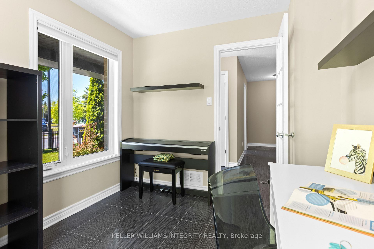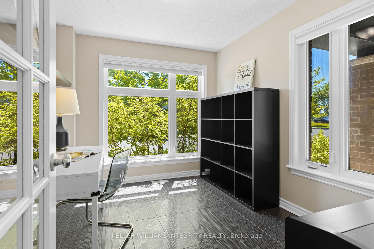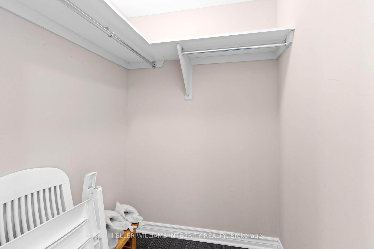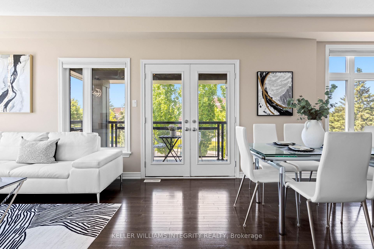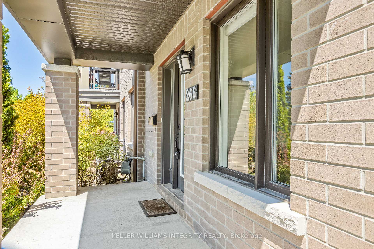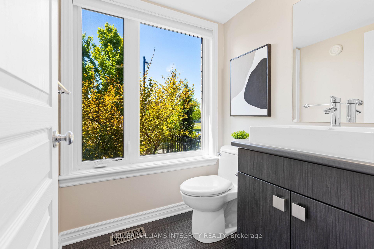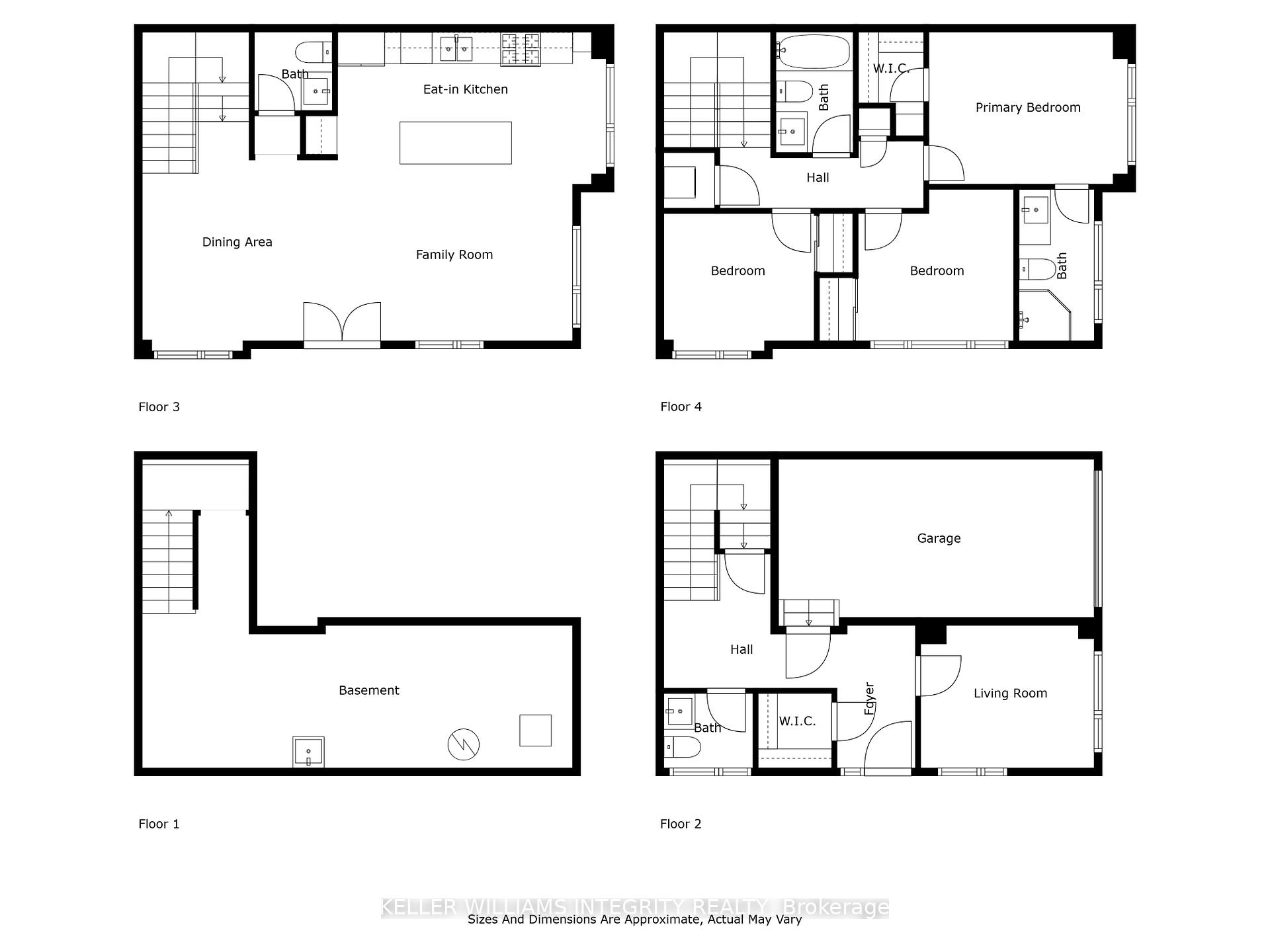$664,900
Available - For Sale
Listing ID: X12180498
266 Leather Leaf Terr , Barrhaven, K2J 5Z5, Ottawa
| *OPEN HOUSE SATURDAY JUNE 7th and SUNDAY JUNE 8th 2-4pm* Welcome to this exceptional End-Unit Townhome on a Premium Corner Lot! Discover refined urban living in this stunning 4-level end-unit townhome on a premium corner lot in one of Ottawas most desirable family-friendly communities. With 3 spacious bedrooms + a versatile den and 4 bathrooms, this home offers the perfect blend of luxury, function, and space. Step inside to soaring 9-foot ceilings and be greeted by expansive floor-to-ceiling windows that flood the home with natural light on every level. The open-concept kitchen features premium quartz countertops, commercial-grade appliances, and elegant modern finishes - ideal for everyday living and entertaining. Retreat to your private balcony, or enjoy the large, landscaped yard - a rare find in townhouse living. Additional highlights include: Sub-basement level for extra storage, gym, or flex space. Quiet, family-oriented neighbourhood. Walking distance to top-rated schools, parks, trails, and transit. Turn-key and move-in ready. Don't miss your chance to own this one-of-a-kind property that combines luxury, flexibility, and an unbeatable location. |
| Price | $664,900 |
| Taxes: | $3706.00 |
| Occupancy: | Vacant |
| Address: | 266 Leather Leaf Terr , Barrhaven, K2J 5Z5, Ottawa |
| Acreage: | 50-99.99 |
| Directions/Cross Streets: | Woodroffe Drive south, right on Longfields Drive, left on Silver Sage Ave. The residence is located |
| Rooms: | 15 |
| Bedrooms: | 3 |
| Bedrooms +: | 0 |
| Family Room: | T |
| Basement: | Full, Unfinished |
| Level/Floor | Room | Length(ft) | Width(ft) | Descriptions | |
| Room 1 | Main | Den | 10.99 | 8.99 | |
| Room 2 | Main | Foyer | |||
| Room 3 | Main | Bathroom | |||
| Room 4 | Second | Great Roo | 27.16 | 10.89 | |
| Room 5 | Second | Kitchen | 17.15 | 18.83 | |
| Room 6 | Second | Dining Ro | |||
| Room 7 | Second | Bathroom | |||
| Room 8 | Second | Bathroom | |||
| Room 9 | Third | Primary B | 12.99 | 9.97 | |
| Room 10 | Third | Bathroom | |||
| Room 11 | Third | Other | |||
| Room 12 | Third | Bedroom | 9.97 | 8.99 | |
| Room 13 | Third | Bedroom | 9.64 | 8.4 | |
| Room 14 | Third | Laundry | |||
| Room 15 | Lower | Utility R |
| Washroom Type | No. of Pieces | Level |
| Washroom Type 1 | 2 | Main |
| Washroom Type 2 | 2 | Second |
| Washroom Type 3 | 3 | Upper |
| Washroom Type 4 | 0 | |
| Washroom Type 5 | 0 |
| Total Area: | 0.00 |
| Property Type: | Att/Row/Townhouse |
| Style: | 3-Storey |
| Exterior: | Brick, Other |
| Garage Type: | Attached |
| (Parking/)Drive: | Private |
| Drive Parking Spaces: | 2 |
| Park #1 | |
| Parking Type: | Private |
| Park #2 | |
| Parking Type: | Private |
| Pool: | None |
| Approximatly Square Footage: | 1500-2000 |
| CAC Included: | N |
| Water Included: | N |
| Cabel TV Included: | N |
| Common Elements Included: | N |
| Heat Included: | N |
| Parking Included: | N |
| Condo Tax Included: | N |
| Building Insurance Included: | N |
| Fireplace/Stove: | N |
| Heat Type: | Forced Air |
| Central Air Conditioning: | Central Air |
| Central Vac: | N |
| Laundry Level: | Syste |
| Ensuite Laundry: | F |
| Sewers: | Sewer |
$
%
Years
This calculator is for demonstration purposes only. Always consult a professional
financial advisor before making personal financial decisions.
| Although the information displayed is believed to be accurate, no warranties or representations are made of any kind. |
| KELLER WILLIAMS INTEGRITY REALTY |
|
|
.jpg?src=Custom)
Dir:
416-548-7854
Bus:
416-548-7854
Fax:
416-981-7184
| Book Showing | Email a Friend |
Jump To:
At a Glance:
| Type: | Freehold - Att/Row/Townhouse |
| Area: | Ottawa |
| Municipality: | Barrhaven |
| Neighbourhood: | 7706 - Barrhaven - Longfields |
| Style: | 3-Storey |
| Tax: | $3,706 |
| Beds: | 3 |
| Baths: | 4 |
| Fireplace: | N |
| Pool: | None |
Locatin Map:
Payment Calculator:
- Color Examples
- Red
- Magenta
- Gold
- Green
- Black and Gold
- Dark Navy Blue And Gold
- Cyan
- Black
- Purple
- Brown Cream
- Blue and Black
- Orange and Black
- Default
- Device Examples
