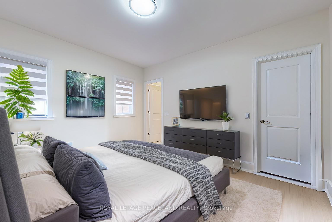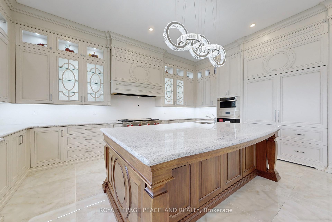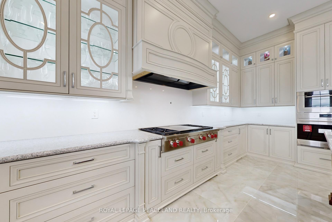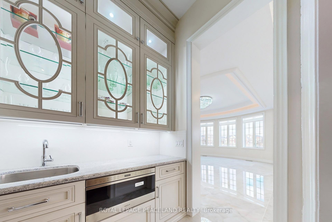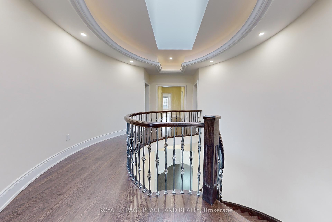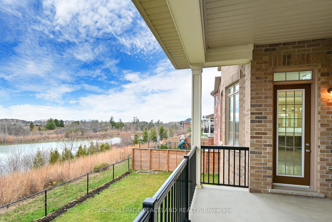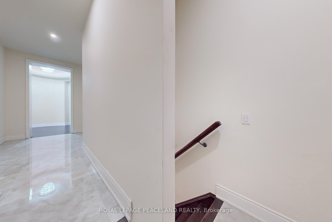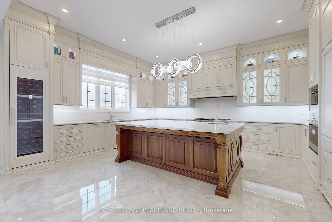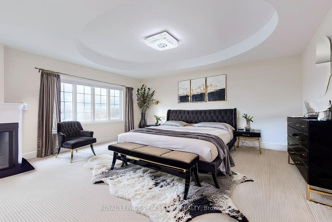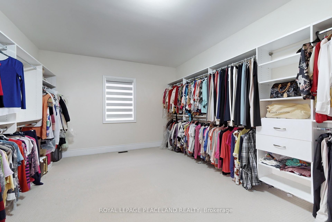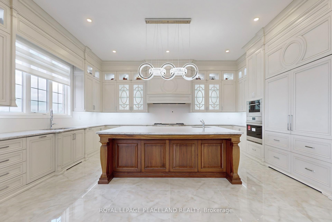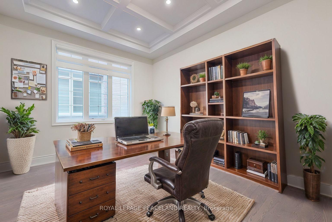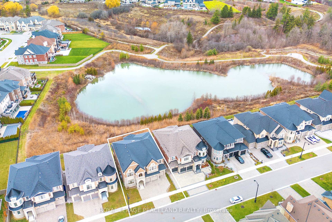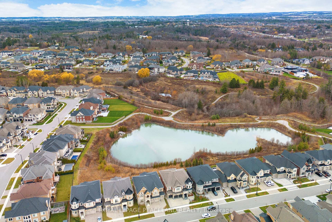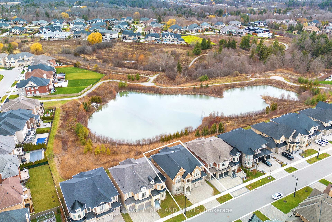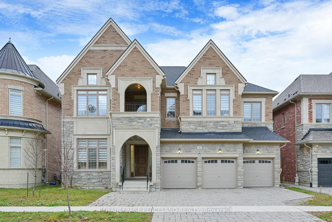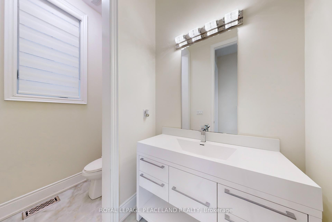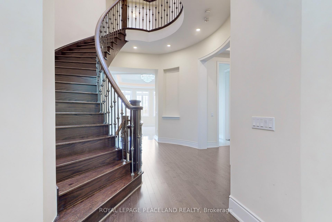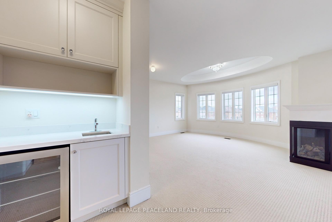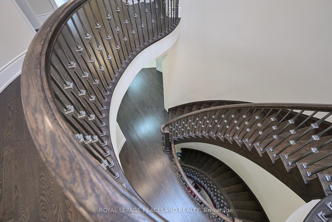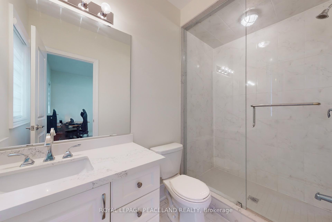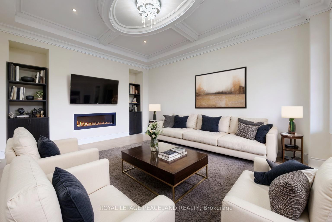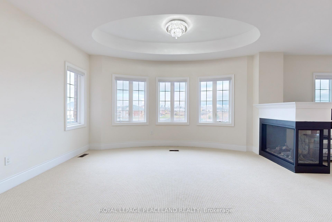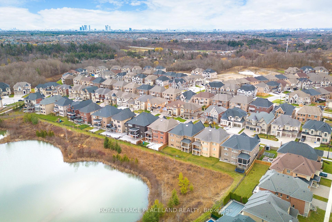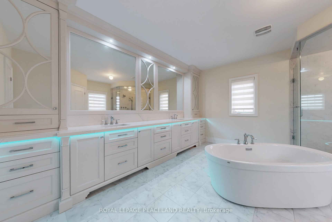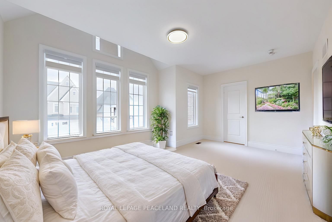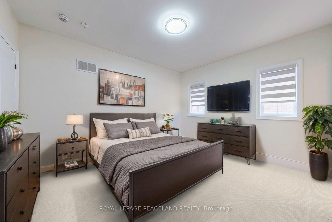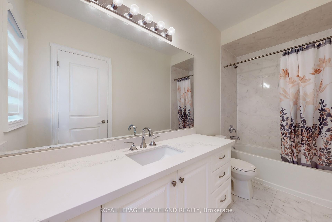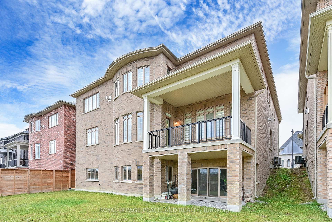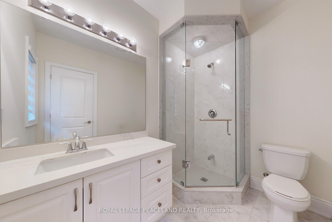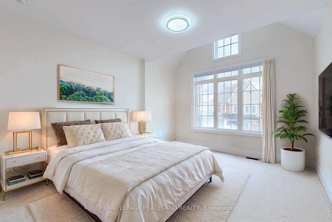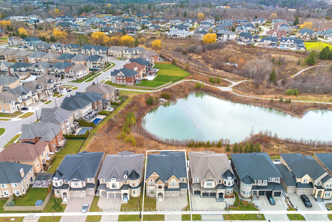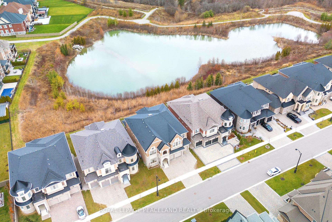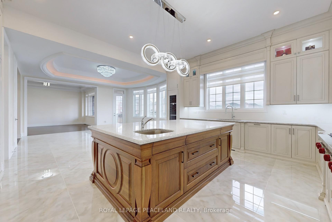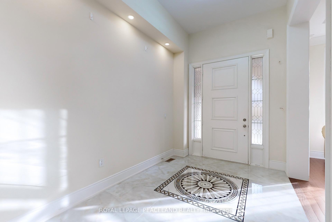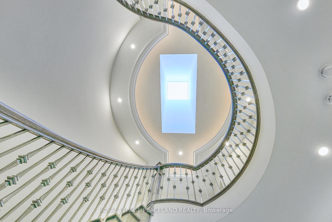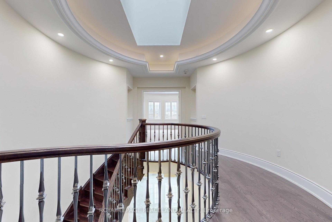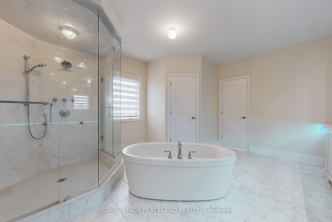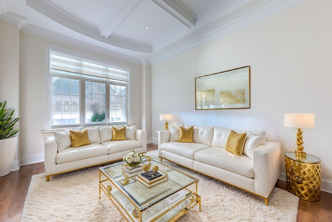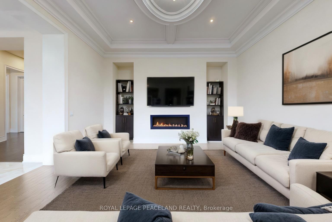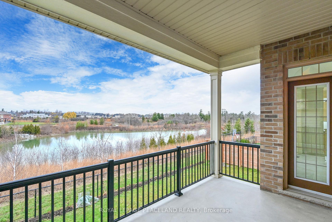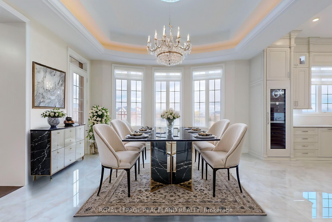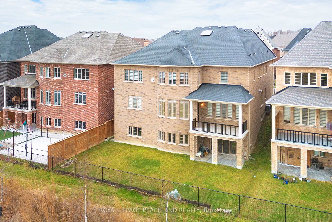$3,298,000
Available - For Sale
Listing ID: N12189150
20 Rolling Green Cour , Vaughan, L4H 4K7, York
| Welcome to this magnificent 6,000 sqft home, nestled on the private tranquil cul-de-sac in the highly desirable Kleinburg Community. Most beautiful street with premium lot, Back on to the ravine and oversee a seneric pond view. The property features 5 bedrooms with 5 private ensuite and 3 Car garages. Soaring 10 feet high ceiling on the main and 9 feet ceiling on the 2nd. Huge Kitchen with Custom Wolf & Sub Zero B/I appliances and a large centre island will be a Chefs paradise. Hardwood floor and waffle ceiling throughout on main. Beautiful stained oak circular staircase, stunning 4x4 center skylight take you to a comfy 2nd floor. Luxury Primary Bedroom, with large sitting area, a wet bar and a fire place. Huge Walk in closet and 6pc bath room make it a private Penthouse in the property. Walk out basement, large untouched space waiting for your personal touch to make it a dream home entertainment space. Potential adding back an Elevator to the property. Easy access to Highway 427, close to shopping and schools. Oversee conservation lands and walk to parks & trails. A true combine luxury living, convenience and Life style. Welcome you call it home! |
| Price | $3,298,000 |
| Taxes: | $12905.59 |
| Occupancy: | Owner |
| Address: | 20 Rolling Green Cour , Vaughan, L4H 4K7, York |
| Directions/Cross Streets: | Highway 27/Major MacKenzie |
| Rooms: | 12 |
| Bedrooms: | 5 |
| Bedrooms +: | 0 |
| Family Room: | T |
| Basement: | Unfinished, Walk-Out |
| Level/Floor | Room | Length(ft) | Width(ft) | Descriptions | |
| Room 1 | Main | Living Ro | 12.17 | 16.01 | Hardwood Floor, Pot Lights, Overlooks Frontyard |
| Room 2 | Main | Office | 16.83 | 11.91 | Hardwood Floor, Pot Lights, Large Window |
| Room 3 | Main | Family Ro | 19.84 | 15.09 | Hardwood Floor, Fireplace, Coffered Ceiling(s) |
| Room 4 | Main | Breakfast | 18.93 | 16.17 | Porcelain Floor, W/O To Deck, Overlooks Backyard |
| Room 5 | Main | Kitchen | 19.91 | 16.83 | Porcelain Floor, Centre Island, B/I Appliances |
| Room 6 | Main | Dining Ro | 16.01 | 13.84 | Hardwood Floor, Pantry, Coffered Ceiling(s) |
| Room 7 | Second | Primary B | 33.65 | 19.84 | 5 Pc Ensuite, Walk-In Closet(s), Combined w/Sitting |
| Room 8 | Second | Bedroom 2 | 13.91 | 11.91 | 3 Pc Ensuite, Closet, Large Window |
| Room 9 | Second | Bedroom 3 | 20.57 | 12.4 | 3 Pc Ensuite, Closet, Large Window |
| Room 10 | Second | Bedroom 4 | 18.07 | 12.82 | 3 Pc Ensuite, Closet, Large Window |
| Room 11 | Second | Bedroom 5 | 20.34 | 12.92 | 4 Pc Ensuite, Closet, Large Window |
| Room 12 | Second | Laundry | 13.09 | 6.49 | Ceramic Floor, Laundry Sink, B/I Shelves |
| Washroom Type | No. of Pieces | Level |
| Washroom Type 1 | 5 | Second |
| Washroom Type 2 | 4 | Second |
| Washroom Type 3 | 3 | Second |
| Washroom Type 4 | 2 | Main |
| Washroom Type 5 | 0 |
| Total Area: | 0.00 |
| Property Type: | Detached |
| Style: | 2-Storey |
| Exterior: | Brick, Stone |
| Garage Type: | Attached |
| (Parking/)Drive: | Private Do |
| Drive Parking Spaces: | 6 |
| Park #1 | |
| Parking Type: | Private Do |
| Park #2 | |
| Parking Type: | Private Do |
| Pool: | None |
| Approximatly Square Footage: | 5000 + |
| Property Features: | Golf, Hospital |
| CAC Included: | N |
| Water Included: | N |
| Cabel TV Included: | N |
| Common Elements Included: | N |
| Heat Included: | N |
| Parking Included: | N |
| Condo Tax Included: | N |
| Building Insurance Included: | N |
| Fireplace/Stove: | Y |
| Heat Type: | Forced Air |
| Central Air Conditioning: | Central Air |
| Central Vac: | N |
| Laundry Level: | Syste |
| Ensuite Laundry: | F |
| Sewers: | Sewer |
$
%
Years
This calculator is for demonstration purposes only. Always consult a professional
financial advisor before making personal financial decisions.
| Although the information displayed is believed to be accurate, no warranties or representations are made of any kind. |
| ROYAL LEPAGE PEACELAND REALTY |
|
|
.jpg?src=Custom)
Dir:
416-548-7854
Bus:
416-548-7854
Fax:
416-981-7184
| Book Showing | Email a Friend |
Jump To:
At a Glance:
| Type: | Freehold - Detached |
| Area: | York |
| Municipality: | Vaughan |
| Neighbourhood: | Kleinburg |
| Style: | 2-Storey |
| Tax: | $12,905.59 |
| Beds: | 5 |
| Baths: | 6 |
| Fireplace: | Y |
| Pool: | None |
Locatin Map:
Payment Calculator:
- Color Examples
- Red
- Magenta
- Gold
- Green
- Black and Gold
- Dark Navy Blue And Gold
- Cyan
- Black
- Purple
- Brown Cream
- Blue and Black
- Orange and Black
- Default
- Device Examples
