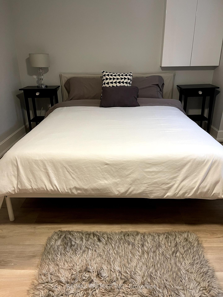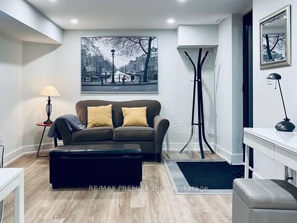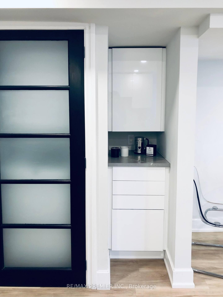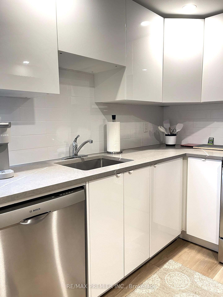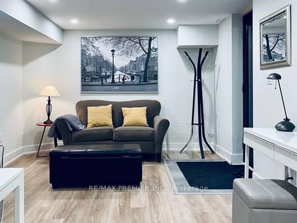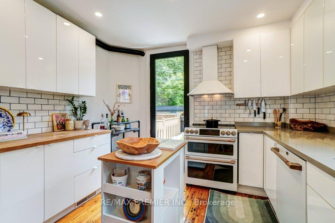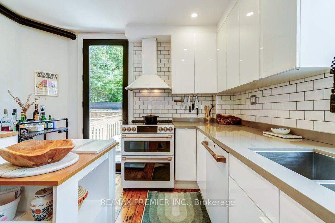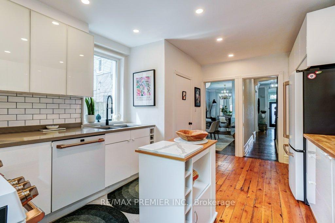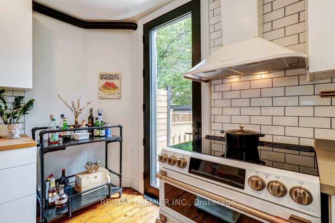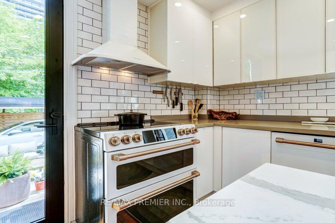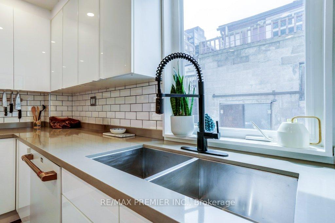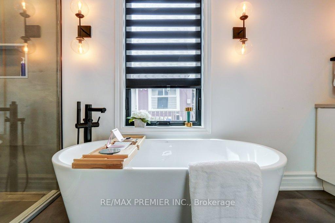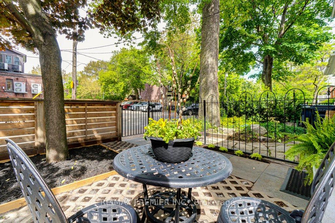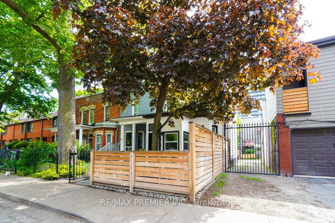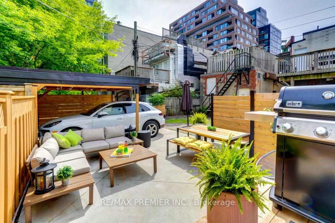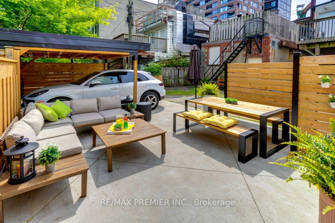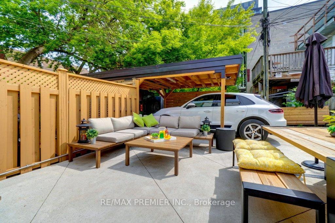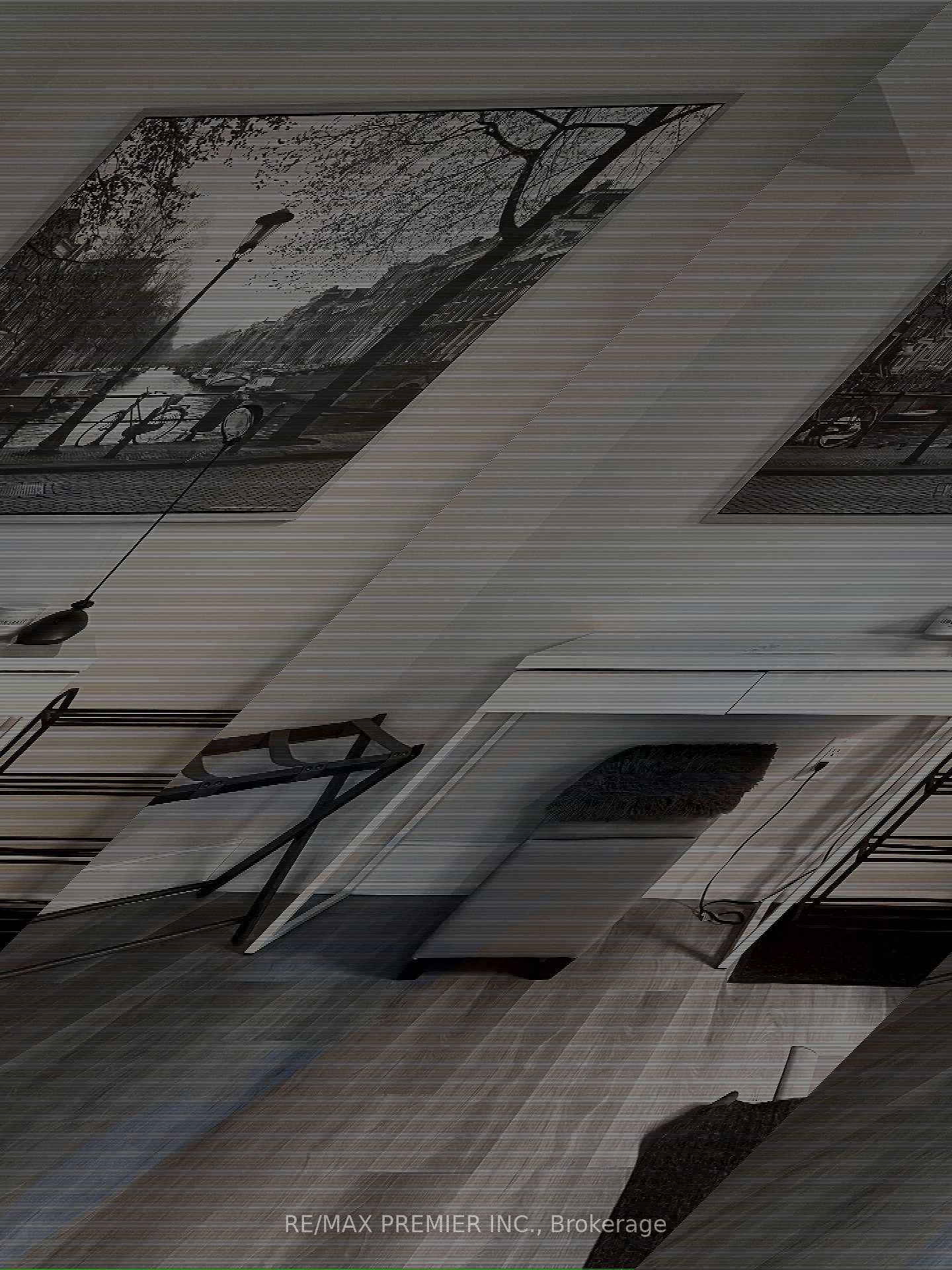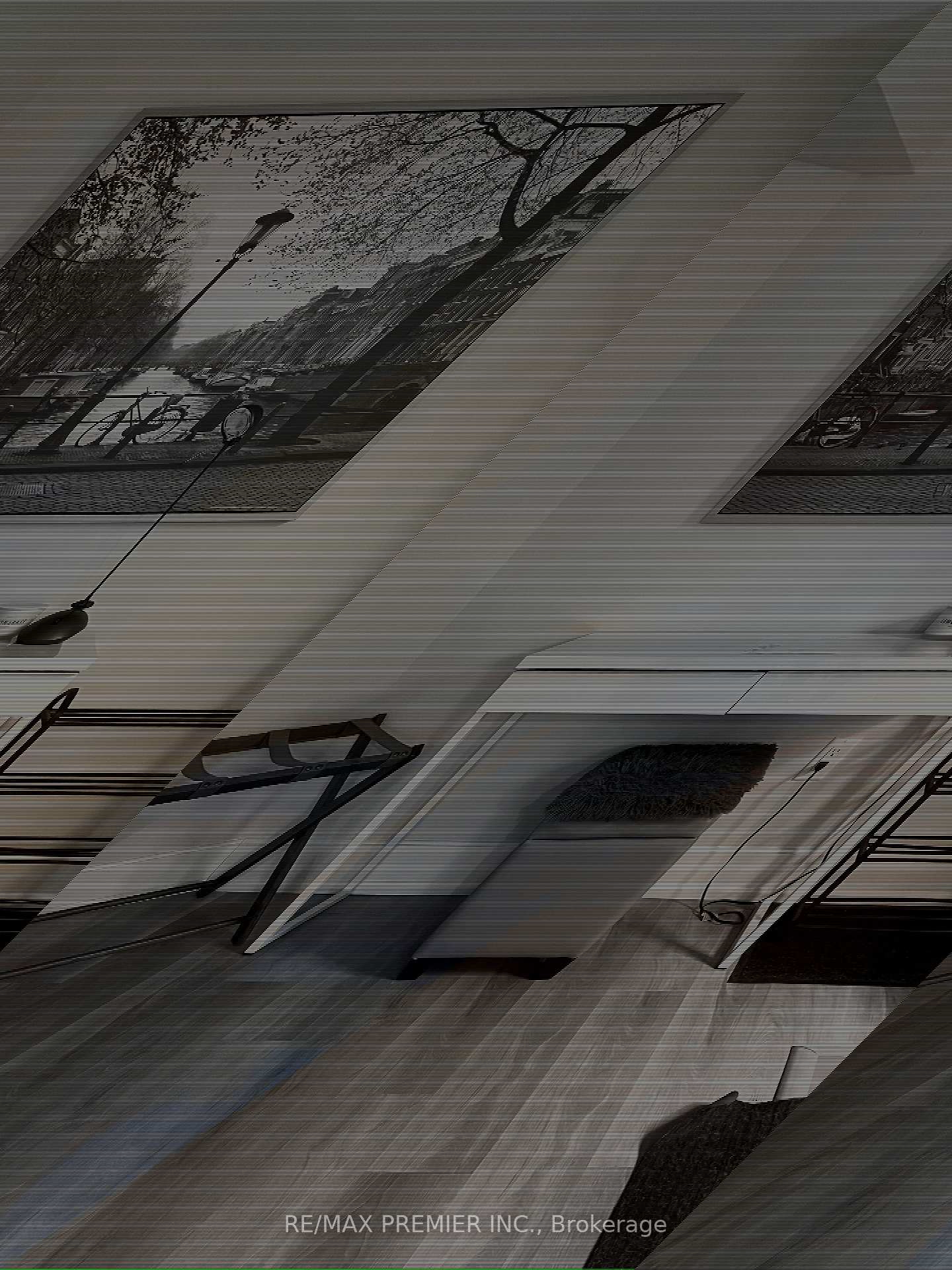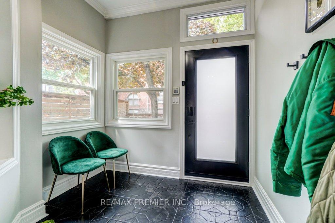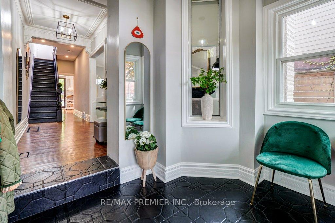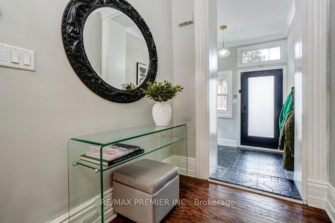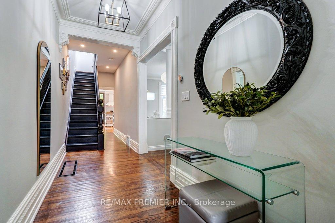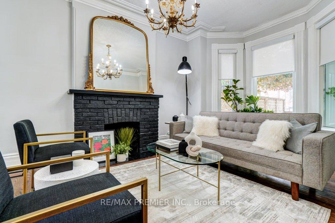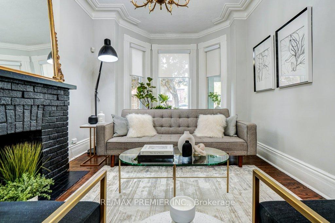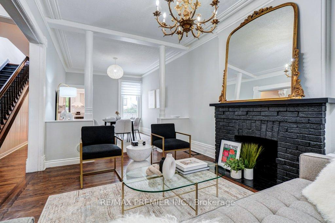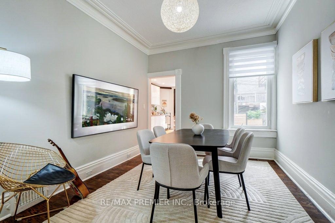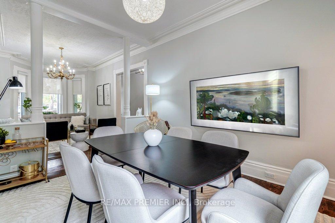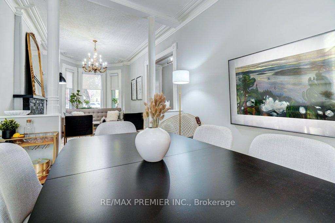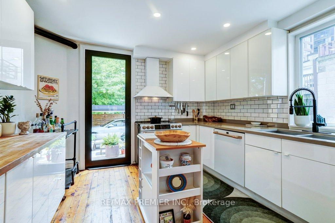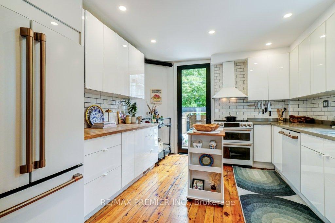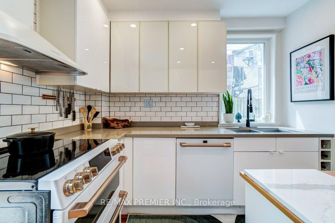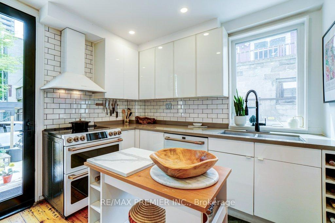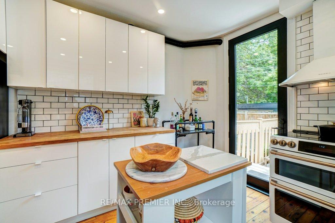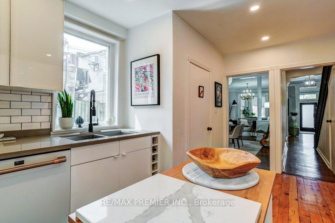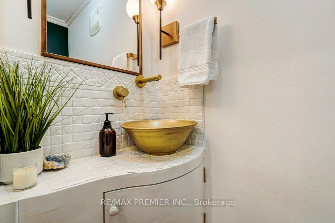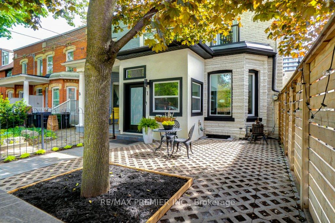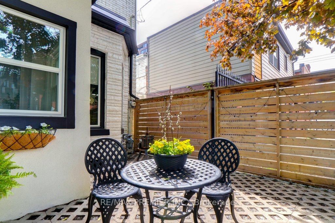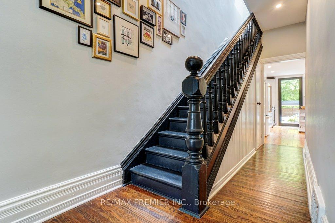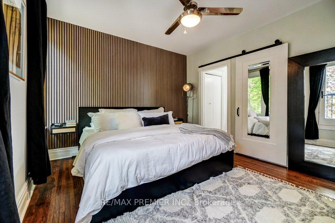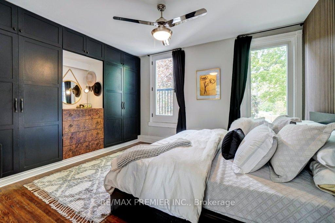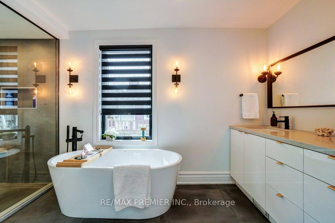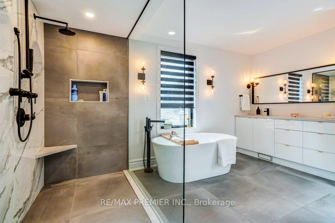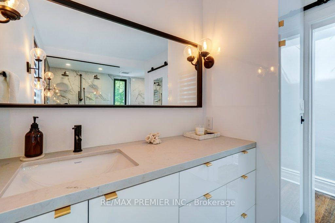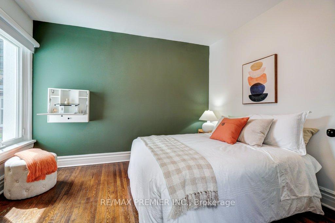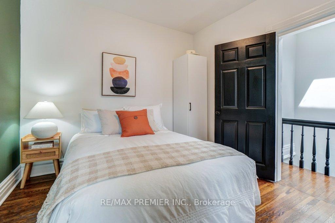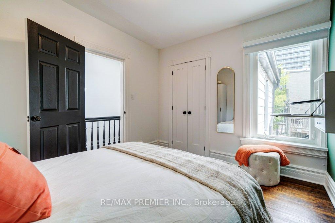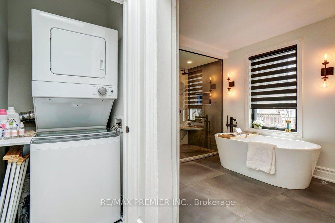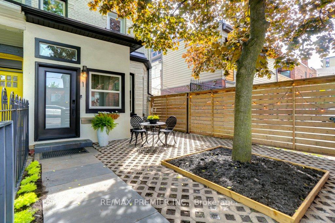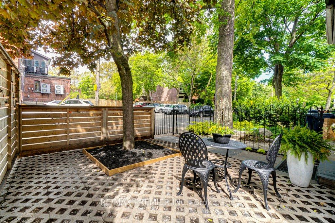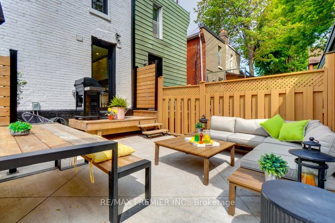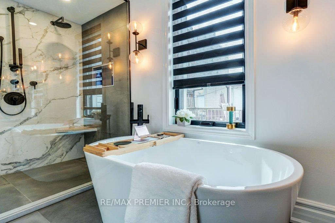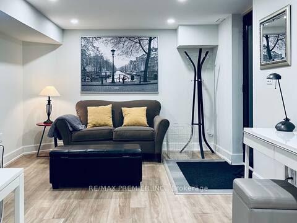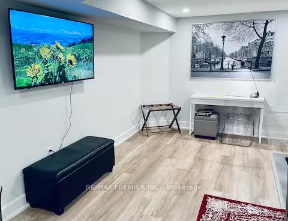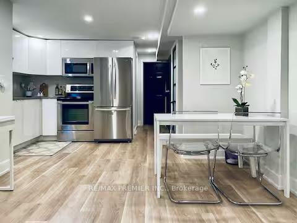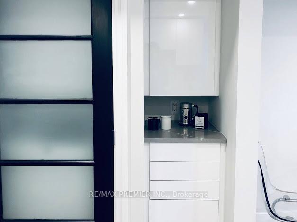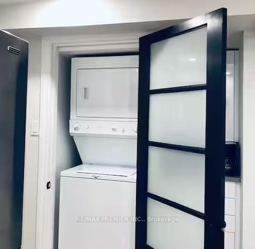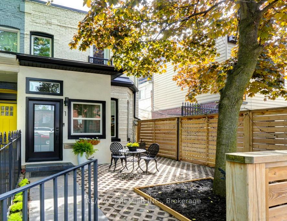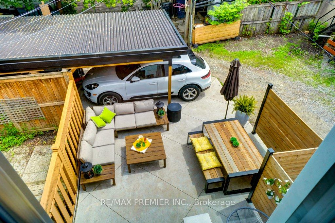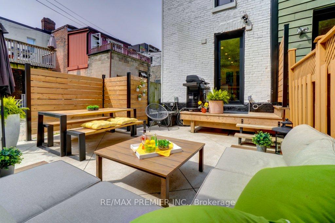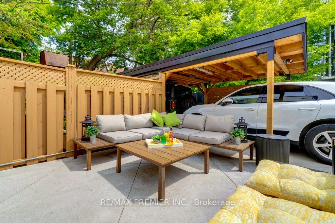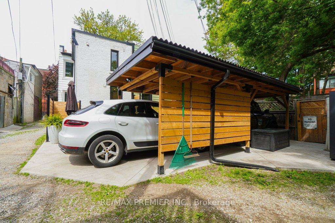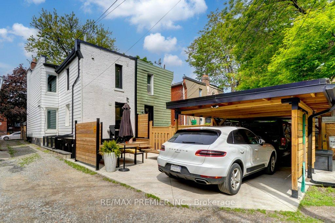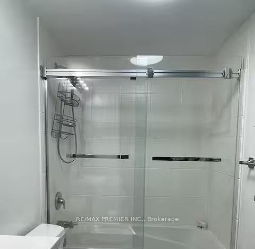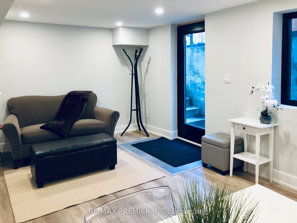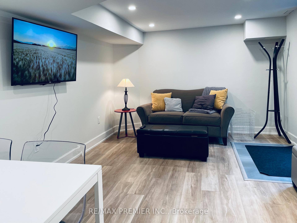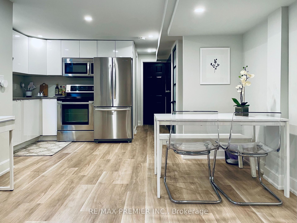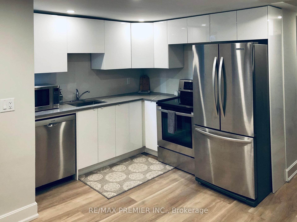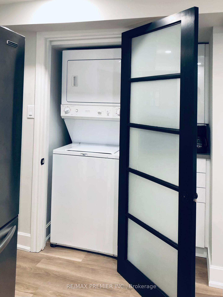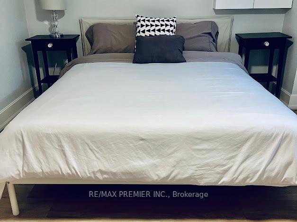$1,479,000
Available - For Sale
Listing ID: W12182363
1 Gwynne Aven , Toronto, M6K 2C2, Toronto
| Discover the gorgeous 1 Gwynne - a beautifully renovated end-unit townhouse (like a semi) on a tree-lined street that effortlessly blends historic character with modern luxury. It's not like anything you've seen before! With 2-car parking (and a new, large carport), and a renovated income-generating basement apartment with a private entrance, this home is perfect for homeowners or savvy investors seeking flexible living or long-term Airbnb/rental potential. Situated on a unique L-shaped lot, widening from 16.5 ft at front to 33.1 ft at rear. Step inside through the foyer to be charmed by soaring ceilings, crown moulding and original period details, paired with contemporary upgrades throughout. The modern kitchen includes stunning GE Café appliances and a discreet coffee station, while the main flr powder room adds everyday convenience. Upstairs, unwind in the huge spa-inspired bathroom featuring heated floors, heated towel rack & custom cabinetry plus the convenience of 2nd flr laundry. Over $250K in upgrades include updated electrical, reinforced floor joists, high quality exterior doors, eavestroughs, poured concrete patio and more - plus a rare gated lane offers privacy & security. Room to grow: envision your future with a potential 3rd-flr expansion offering stunning CN Tower views - architectural drawings available to inspire your dream addition. Live steps from streetcars, cafes, shops and the buzz of Queen West & Liberty Village, with XO Condos nearby adding long-term value to this vibrant community. Walk to Trinity Bellwoods Park; close to the lake. Quick 3-min drive to the Gardiner; 20-min to Pearson Airport. This is urban living at its best: move-in ready, income-smart and full of character. Don't miss this impressive home! |
| Price | $1,479,000 |
| Taxes: | $5663.19 |
| Occupancy: | Owner |
| Address: | 1 Gwynne Aven , Toronto, M6K 2C2, Toronto |
| Directions/Cross Streets: | King & Dufferin |
| Rooms: | 5 |
| Rooms +: | 1 |
| Bedrooms: | 2 |
| Bedrooms +: | 1 |
| Family Room: | F |
| Basement: | Apartment, Separate Ent |
| Level/Floor | Room | Length(ft) | Width(ft) | Descriptions | |
| Room 1 | Ground | Foyer | 6.92 | 7.41 | Ceramic Floor, Window |
| Room 2 | Ground | Living Ro | 15.09 | 9.68 | Hardwood Floor, Crown Moulding, Bay Window |
| Room 3 | Ground | Dining Ro | 11.84 | 9.74 | Hardwood Floor, Crown Moulding, Window |
| Room 4 | Ground | Kitchen | 15.84 | 11.25 | Hardwood Floor, Ceramic Backsplash, W/O To Yard |
| Room 5 | Second | Primary B | 14.83 | 11.74 | Hardwood Floor, B/I Closet, Juliette Balcony |
| Room 6 | Second | Bedroom 2 | 11.58 | 9.68 | Hardwood Floor, Closet, Window |
| Room 7 | Second | Bathroom | 13.58 | 7.74 | Heated Floor, Separate Shower, Quartz Counter |
| Room 8 | Basement | Living Ro | 16.01 | 10.66 | Laminate, Window, Open Concept |
| Room 9 | Basement | Kitchen | 13.25 | 8.66 | Laminate, Stainless Steel Appl, Ceramic Backsplash |
| Room 10 | Basement | Bedroom | 12.17 | 11.41 | Laminate, Window |
| Room 11 | Basement | Bathroom | 6.56 | 4.99 | 4 Pc Bath, Laminate |
| Washroom Type | No. of Pieces | Level |
| Washroom Type 1 | 4 | Second |
| Washroom Type 2 | 2 | Ground |
| Washroom Type 3 | 4 | Basement |
| Washroom Type 4 | 0 | |
| Washroom Type 5 | 0 | |
| Washroom Type 6 | 5 | Second |
| Washroom Type 7 | 2 | Ground |
| Washroom Type 8 | 4 | Basement |
| Washroom Type 9 | 0 | |
| Washroom Type 10 | 0 |
| Total Area: | 0.00 |
| Approximatly Age: | 100+ |
| Property Type: | Att/Row/Townhouse |
| Style: | 2-Storey |
| Exterior: | Brick, Aluminum Siding |
| Garage Type: | Carport |
| (Parking/)Drive: | Lane, Righ |
| Drive Parking Spaces: | 0 |
| Park #1 | |
| Parking Type: | Lane, Righ |
| Park #2 | |
| Parking Type: | Lane |
| Park #3 | |
| Parking Type: | Right Of W |
| Pool: | None |
| Approximatly Age: | 100+ |
| Approximatly Square Footage: | 1100-1500 |
| Property Features: | Public Trans, School |
| CAC Included: | N |
| Water Included: | N |
| Cabel TV Included: | N |
| Common Elements Included: | N |
| Heat Included: | N |
| Parking Included: | N |
| Condo Tax Included: | N |
| Building Insurance Included: | N |
| Fireplace/Stove: | N |
| Heat Type: | Forced Air |
| Central Air Conditioning: | Central Air |
| Central Vac: | N |
| Laundry Level: | Syste |
| Ensuite Laundry: | F |
| Sewers: | Sewer |
$
%
Years
This calculator is for demonstration purposes only. Always consult a professional
financial advisor before making personal financial decisions.
| Although the information displayed is believed to be accurate, no warranties or representations are made of any kind. |
| RE/MAX PREMIER INC. |
|
|
.jpg?src=Custom)
Dir:
L-Shape 33.1 f
| Virtual Tour | Book Showing | Email a Friend |
Jump To:
At a Glance:
| Type: | Freehold - Att/Row/Townhouse |
| Area: | Toronto |
| Municipality: | Toronto W01 |
| Neighbourhood: | South Parkdale |
| Style: | 2-Storey |
| Approximate Age: | 100+ |
| Tax: | $5,663.19 |
| Beds: | 2+1 |
| Baths: | 3 |
| Fireplace: | N |
| Pool: | None |
Locatin Map:
Payment Calculator:
- Color Examples
- Red
- Magenta
- Gold
- Green
- Black and Gold
- Dark Navy Blue And Gold
- Cyan
- Black
- Purple
- Brown Cream
- Blue and Black
- Orange and Black
- Default
- Device Examples
