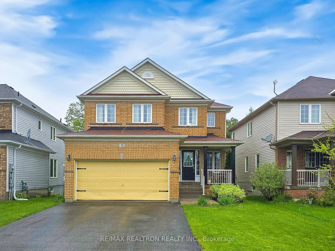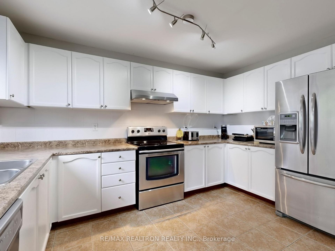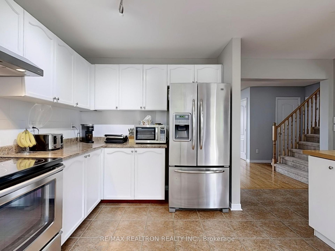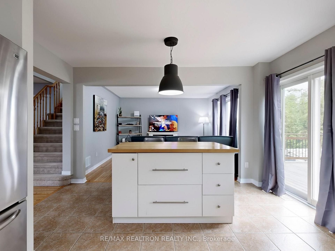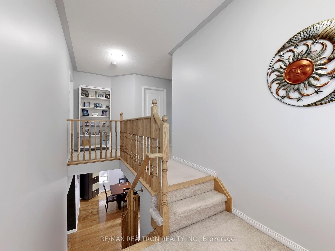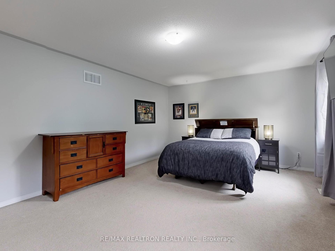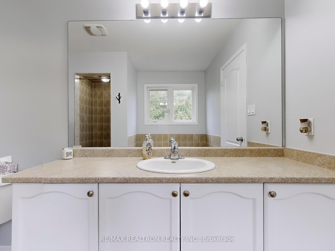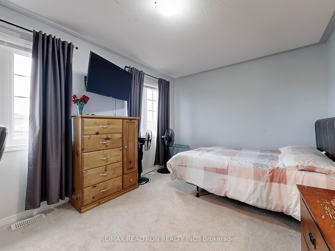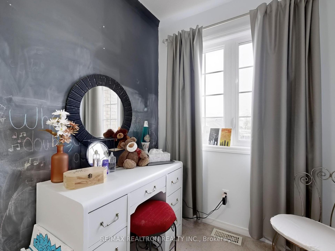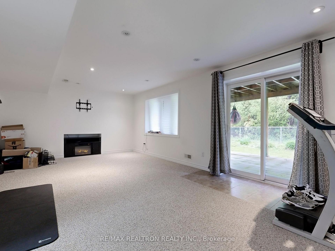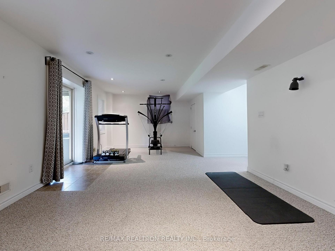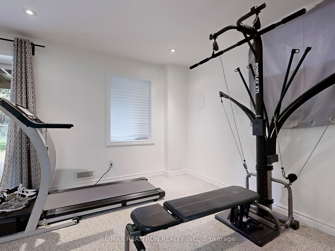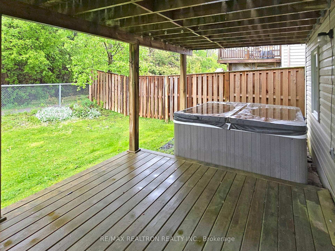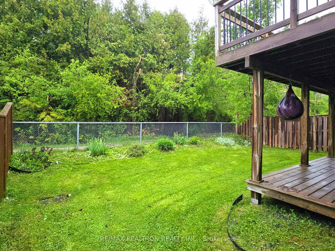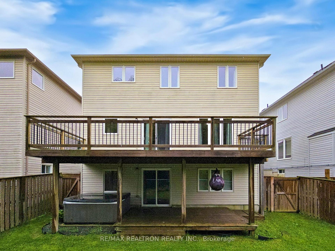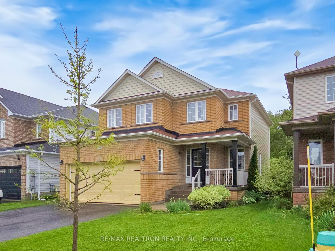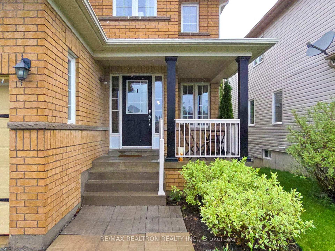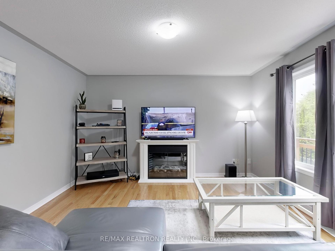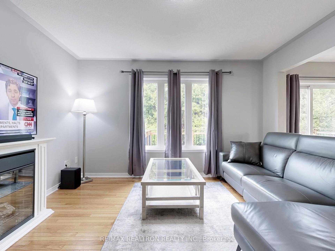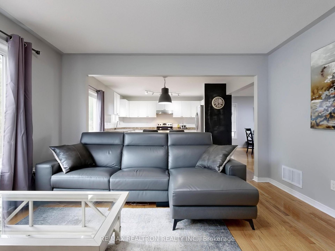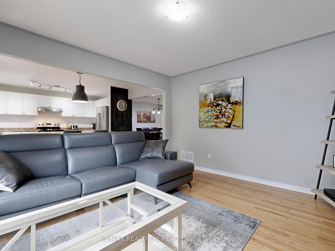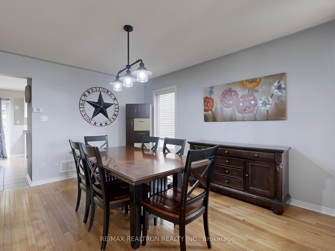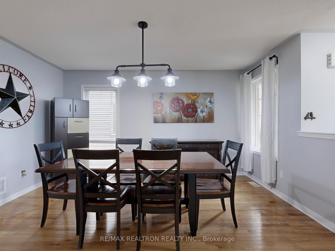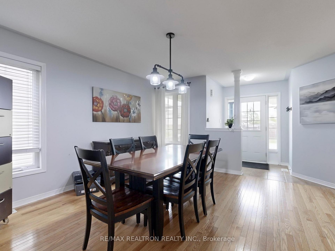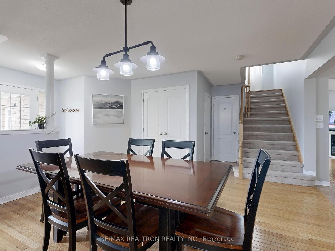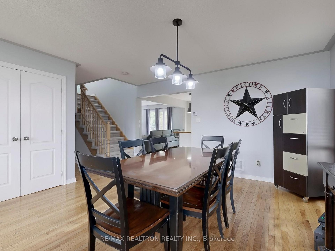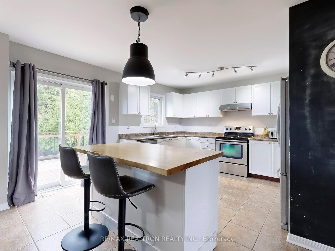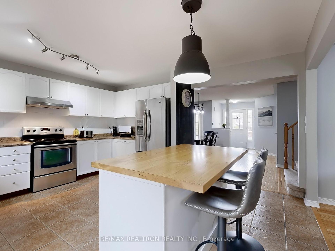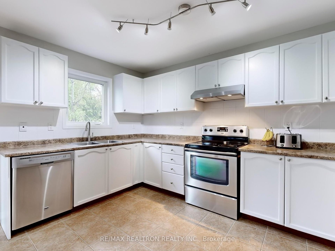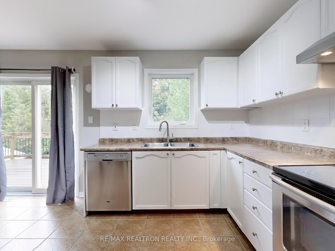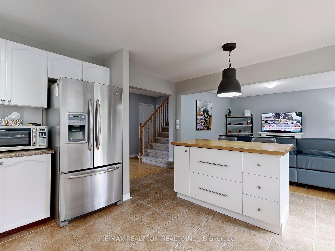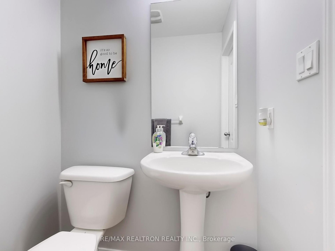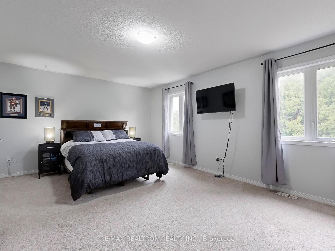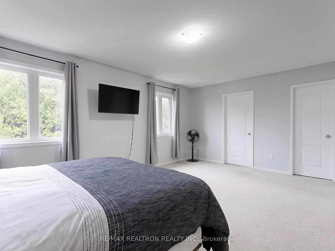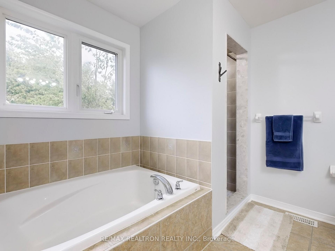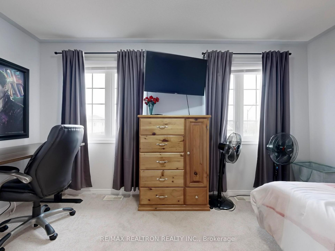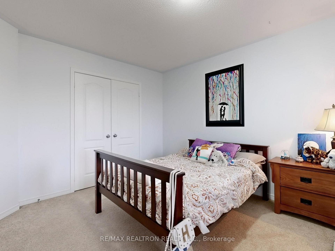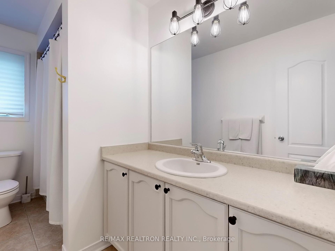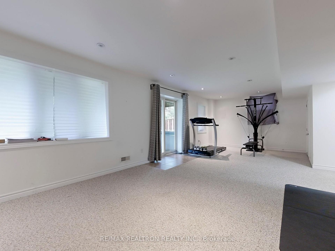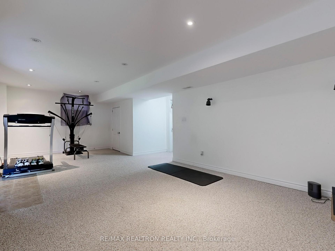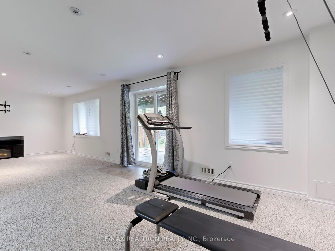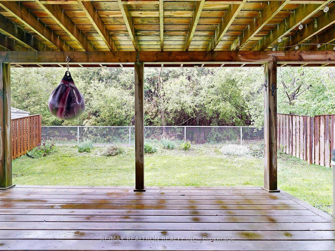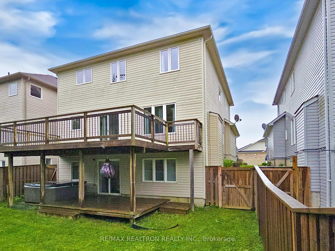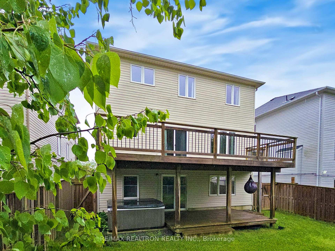$829,900
Available - For Sale
Listing ID: X12176535
50 Cook Stre , Kawartha Lakes, K9V 0C6, Kawartha Lakes
| Absolutely Stunning & Spotless Detached home backing onto Ravine, Comes W/3 Br & 3 Washrooms & Finished W/O Basement. Located In A sought-after area of Lindsay. Open concept Main Flr W/Hardwood Flooring, Formal Dining Rm, Spacious Family Rm W/Elect F/P, O/Looks to breathtaking Ravine. Large Breakfast Area W/movable Island and W/O to oversized Deck (11.94" x 27.26"). Gleaming White Kitchen comes with S/S Appliances & Extra pantries. Wider Stairs to 2nd Floor, Good size Bedrooms, Master Br W/4 Pc Ensuite & Large W/I Closet & overlooks the Ravine & Trans-Canada Trail. Laundry is conveniently located in the Main Flr & provides Dr access to the Garage. W/O Bsmt offers a larger Rec Room W/pot lights, F/P, and W/O to Deck with the Hot Tub attached. Also Cold seller & 3 pc Rough in for future washroom. Driveway with NO sidewalk, can accommodate 4 parking spots. Just 5 Minutes to St. Thomas Aquinas Secondary School, Fleming College - Frost Campus and less than 10 min away to Lindsay Square Mall & other major Retailers. |
| Price | $829,900 |
| Taxes: | $4843.47 |
| Occupancy: | Tenant |
| Address: | 50 Cook Stre , Kawartha Lakes, K9V 0C6, Kawartha Lakes |
| Directions/Cross Streets: | Sweetnam Dr To Cook St |
| Rooms: | 9 |
| Rooms +: | 2 |
| Bedrooms: | 3 |
| Bedrooms +: | 0 |
| Family Room: | T |
| Basement: | Walk-Out |
| Level/Floor | Room | Length(ft) | Width(ft) | Descriptions | |
| Room 1 | Main | Living Ro | 14.01 | 13.97 | Hardwood Floor, Open Concept, Window |
| Room 2 | Main | Family Ro | 13.12 | 12.76 | Hardwood Floor, Overlooks Ravine, Electric Fireplace |
| Room 3 | Main | Kitchen | 13.09 | 8.2 | Ceramic Floor, Stainless Steel Appl, Pantry |
| Room 4 | Main | Breakfast | 13.68 | 7.08 | Ceramic Floor, Centre Island, W/O To Deck |
| Room 5 | Main | Foyer | 6.04 | 4.92 | Ceramic Floor, Closet, Large Window |
| Room 6 | Main | Laundry | 8.5 | 12.1 | Ceramic Floor, Access To Garage, Mirrored Closet |
| Room 7 | Second | Primary B | 13.25 | 18.99 | Broadloom, Walk-In Closet(s), 4 Pc Ensuite |
| Room 8 | Second | Bedroom 2 | 14.56 | 10.04 | Broadloom, Closet, Window |
| Room 9 | Second | Bedroom 3 | 16.3 | 11.18 | Broadloom, Closet, Window |
| Room 10 | Basement | Recreatio | 12.73 | 27.22 | Broadloom, W/O To Yard, Overlooks Ravine |
| Room 11 | Basement | Other | 27.85 | 15.71 |
| Washroom Type | No. of Pieces | Level |
| Washroom Type 1 | 2 | Main |
| Washroom Type 2 | 4 | Second |
| Washroom Type 3 | 4 | Second |
| Washroom Type 4 | 0 | |
| Washroom Type 5 | 0 |
| Total Area: | 0.00 |
| Approximatly Age: | 6-15 |
| Property Type: | Detached |
| Style: | 2-Storey |
| Exterior: | Brick, Vinyl Siding |
| Garage Type: | Attached |
| (Parking/)Drive: | Private Do |
| Drive Parking Spaces: | 4 |
| Park #1 | |
| Parking Type: | Private Do |
| Park #2 | |
| Parking Type: | Private Do |
| Pool: | None |
| Approximatly Age: | 6-15 |
| Approximatly Square Footage: | 1500-2000 |
| Property Features: | Ravine, Public Transit |
| CAC Included: | N |
| Water Included: | N |
| Cabel TV Included: | N |
| Common Elements Included: | N |
| Heat Included: | N |
| Parking Included: | N |
| Condo Tax Included: | N |
| Building Insurance Included: | N |
| Fireplace/Stove: | Y |
| Heat Type: | Forced Air |
| Central Air Conditioning: | Central Air |
| Central Vac: | N |
| Laundry Level: | Syste |
| Ensuite Laundry: | F |
| Elevator Lift: | False |
| Sewers: | Sewer |
$
%
Years
This calculator is for demonstration purposes only. Always consult a professional
financial advisor before making personal financial decisions.
| Although the information displayed is believed to be accurate, no warranties or representations are made of any kind. |
| RE/MAX REALTRON REALTY INC. |
|
|
.jpg?src=Custom)
Dir:
416-548-7854
Bus:
416-548-7854
Fax:
416-981-7184
| Virtual Tour | Book Showing | Email a Friend |
Jump To:
At a Glance:
| Type: | Freehold - Detached |
| Area: | Kawartha Lakes |
| Municipality: | Kawartha Lakes |
| Neighbourhood: | Lindsay |
| Style: | 2-Storey |
| Approximate Age: | 6-15 |
| Tax: | $4,843.47 |
| Beds: | 3 |
| Baths: | 3 |
| Fireplace: | Y |
| Pool: | None |
Locatin Map:
Payment Calculator:
- Color Examples
- Red
- Magenta
- Gold
- Green
- Black and Gold
- Dark Navy Blue And Gold
- Cyan
- Black
- Purple
- Brown Cream
- Blue and Black
- Orange and Black
- Default
- Device Examples
