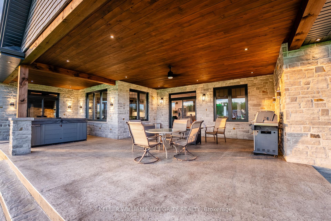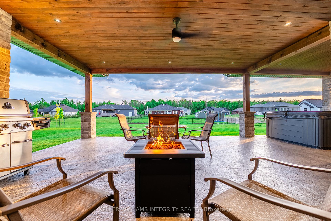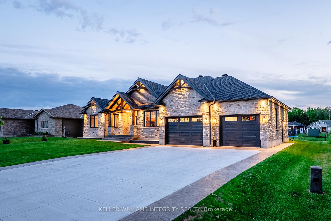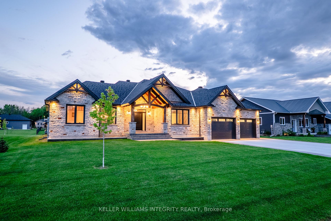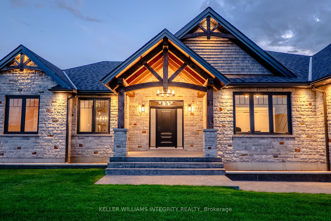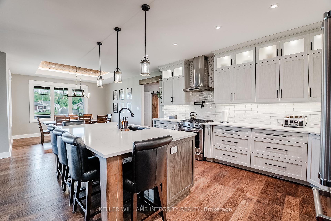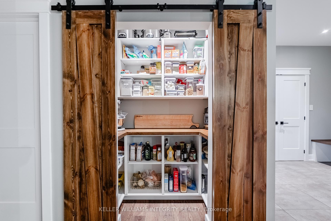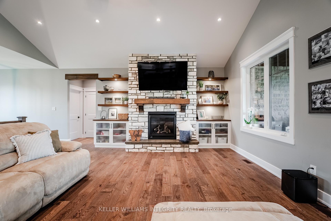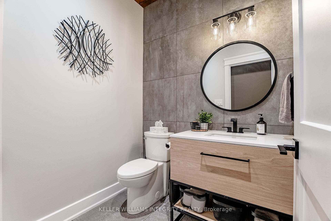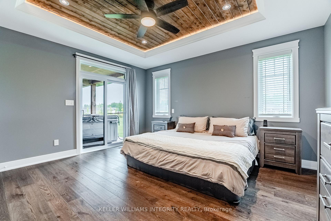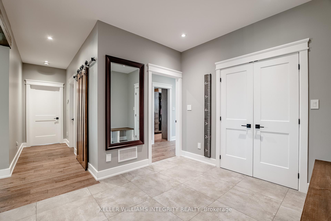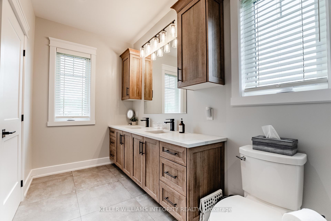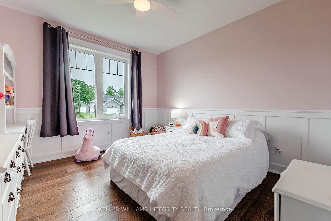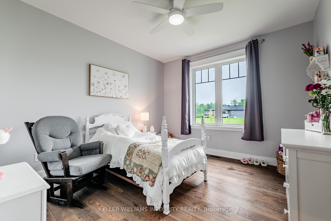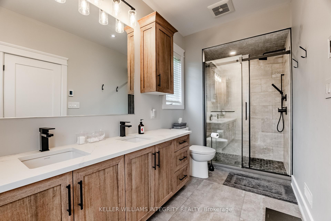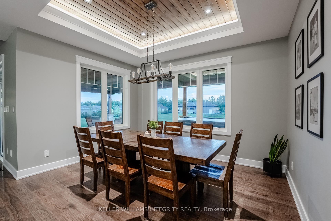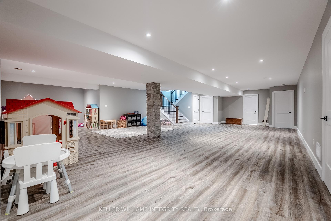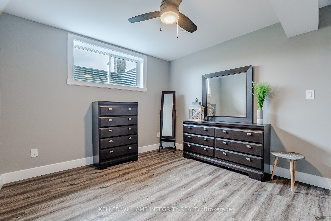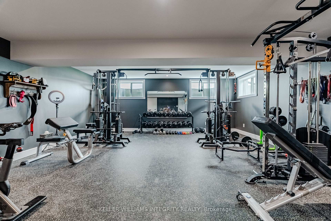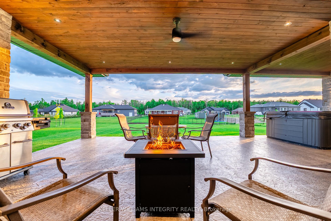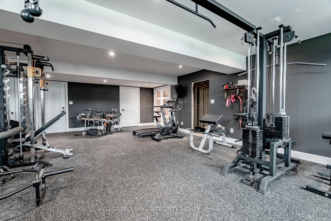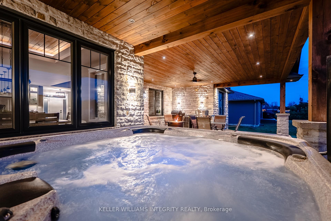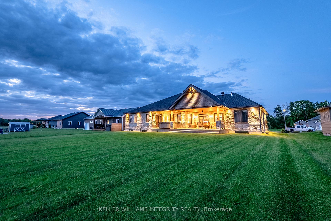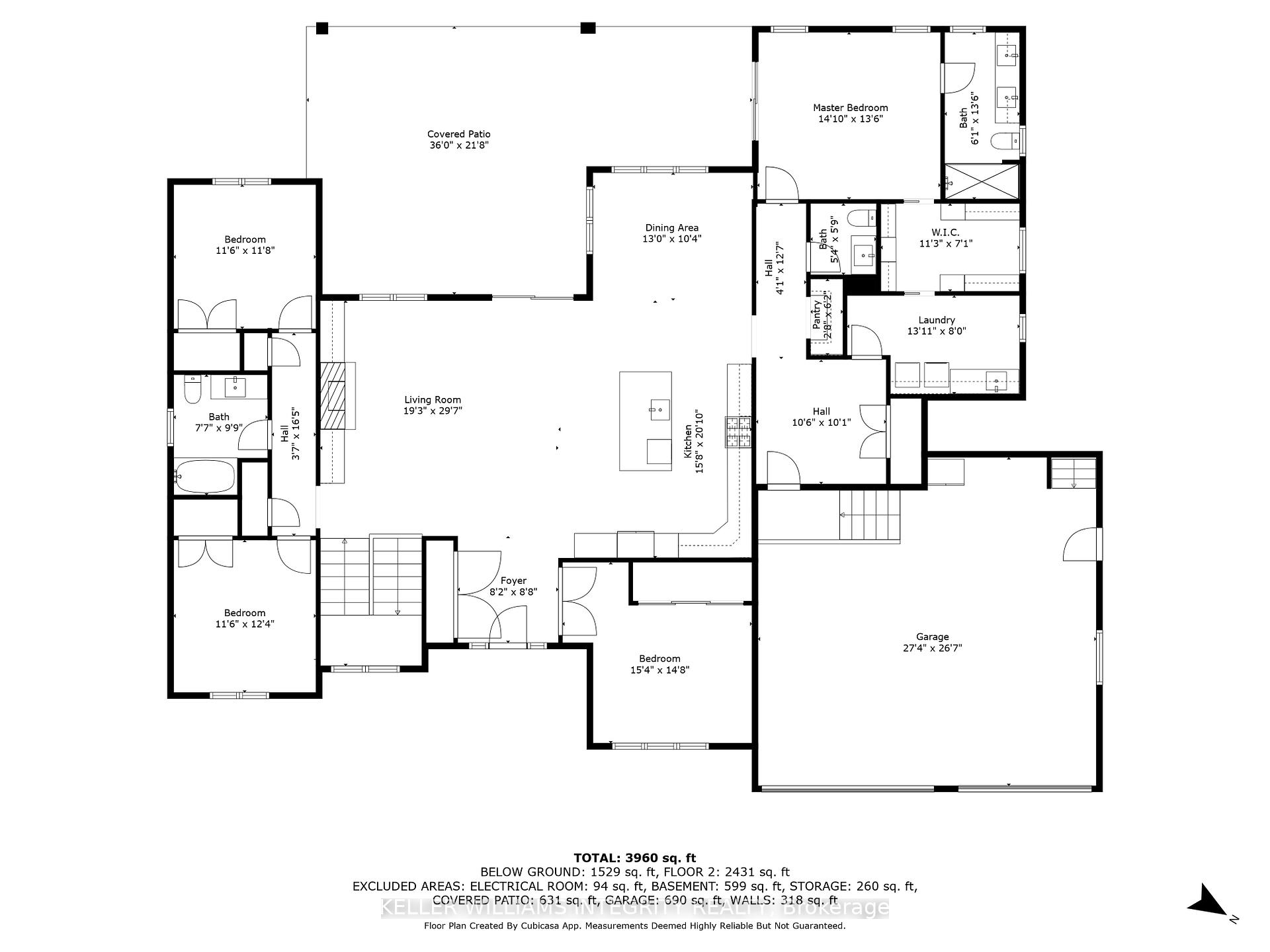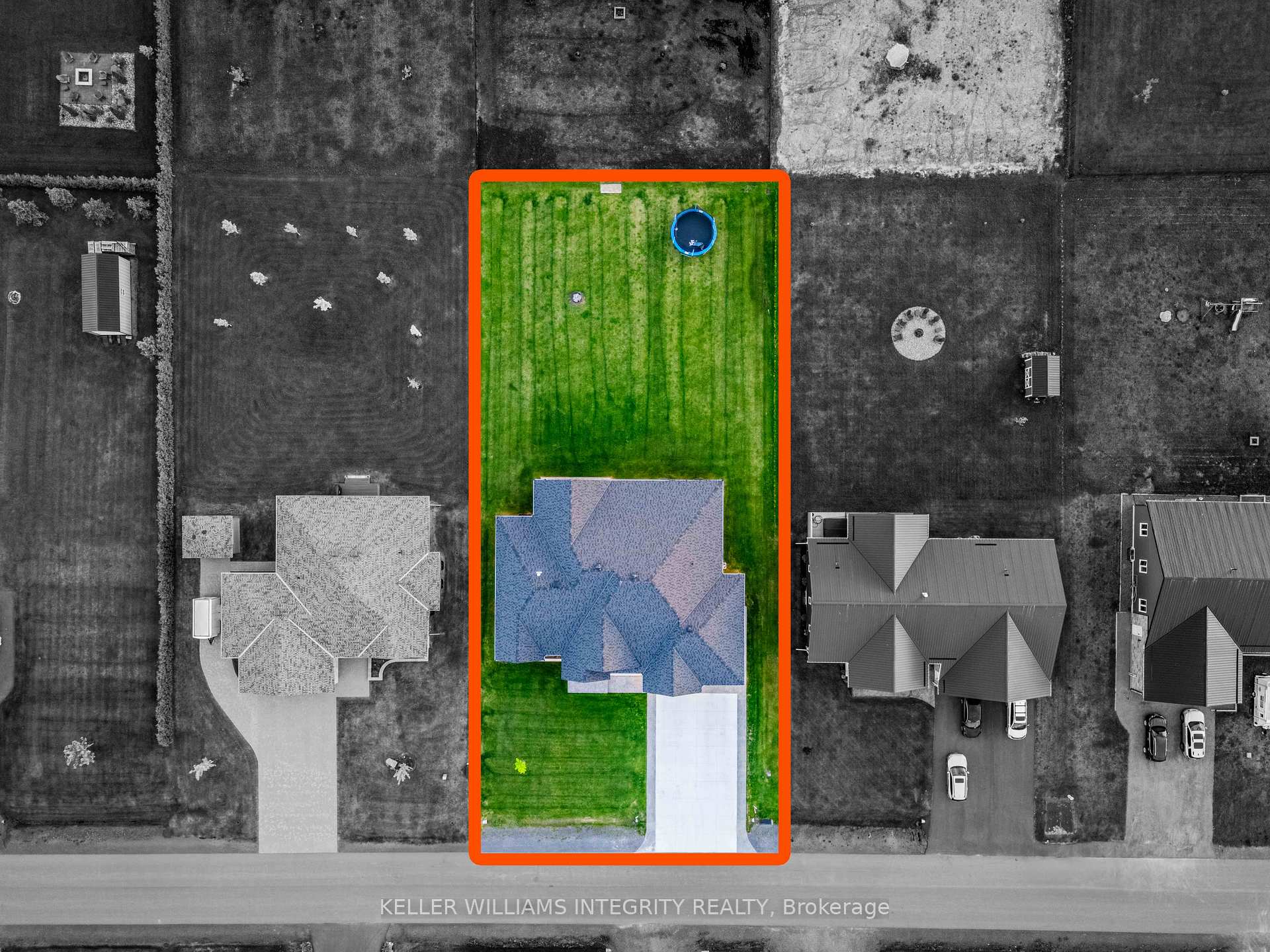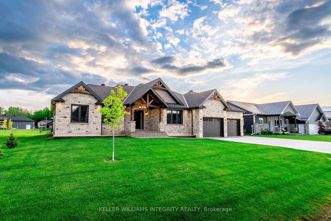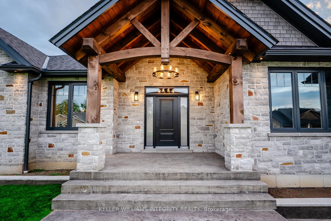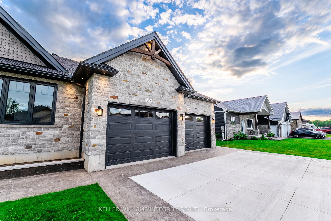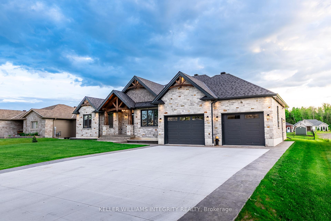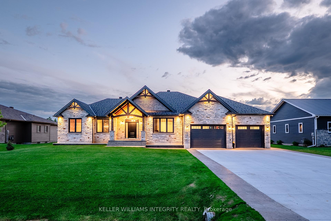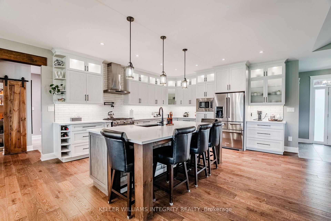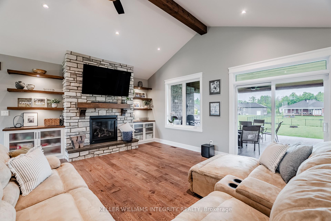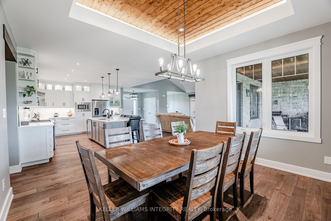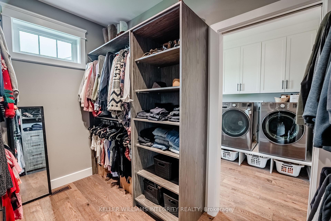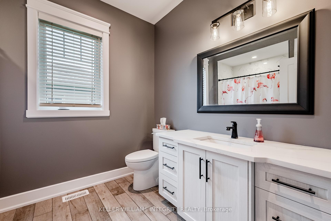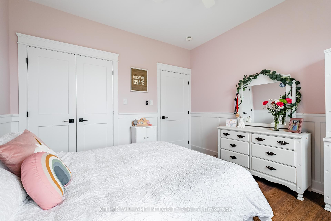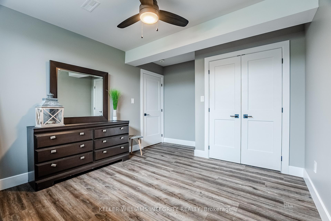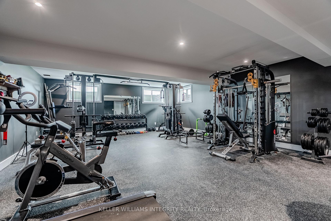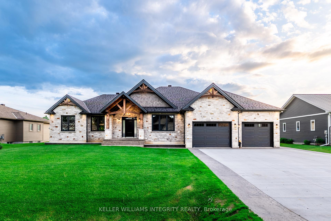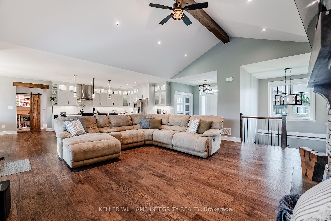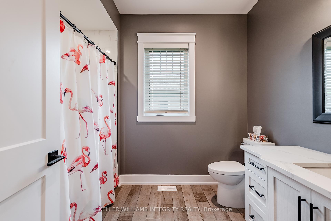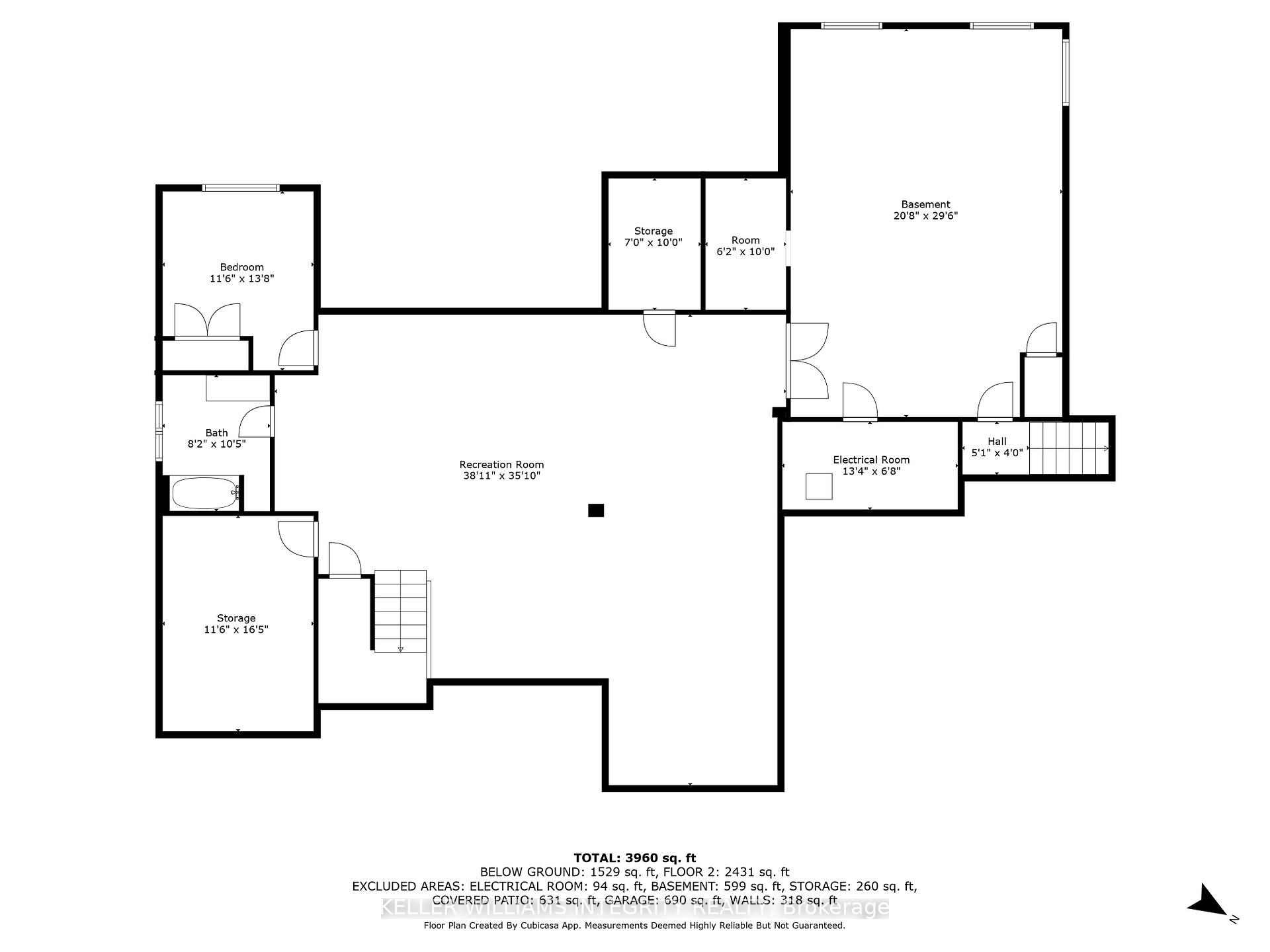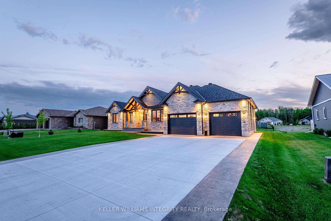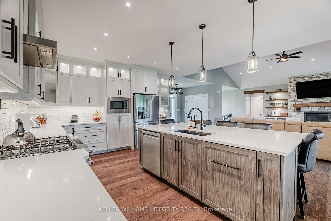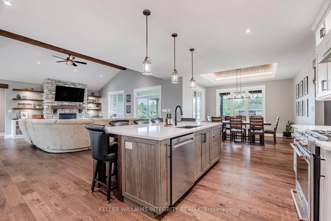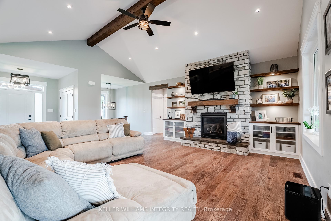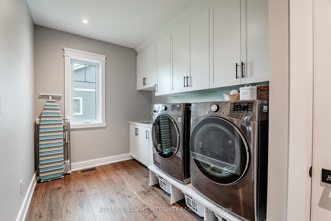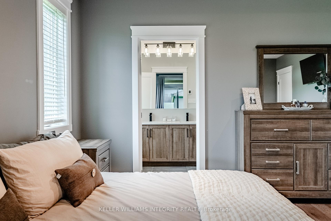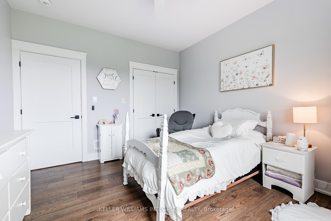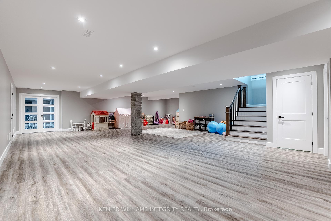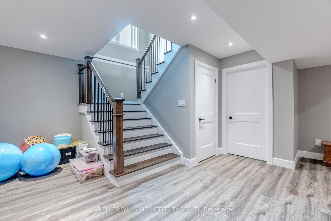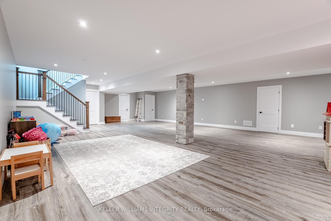$1,299,000
Available - For Sale
Listing ID: X12191857
59 Dale Stre , South Stormont, K0C 1R0, Stormont, Dundas
| Welcome to 59 Dale St, one of the most stunning and well built custom homes on the market today! This unbelievable 4 bedroom, 3.5 bathroom PLUS office home spans nearly 2500sqft on each level and features premium finishes both inside and out. From the unbelievable curb appeal boasting full stone, double attached garage, timber frame accents, concrete driveway, stamped concrete walkway, and downlighting to the functional, stylish, and high-end interior this home is sure to impress. With a stunning home gym, a gorgeous primary suite, vaulted ceilings, a gas fireplace, an expansive outdoor living space, and a layout that is perfect for family living and entertaining, this is a home is the perfect combination of luxury and practicality. The main floor hosts 3 large bedrooms, 2.5 bathrooms, and a wide open concept kitchen/living/dining area. The primary bedroom features direct access to the engineered concrete slab patio and hot tub, a 4-piece ensuite, as well as a large walk in closet with access to the laundry area. In the kitchen you'll find details like a 10ft island with stone and wood accents, a pot filler, included top of the line appliances, and great lighting features. The dining room hosts a tray ceiling with lighting as well as phenomenal views of the large rear yard. Stepping down the custom staircase the fully finished basement is a wide open space, perfect for additional living space, a theatre room, or a recreational area. In addition, the basement has an extra bedroom, a 3-piece bathroom, and a stunning gym/fitness room that will leave you speechless. If 4 bedrooms aren't enough, the expansive main level office could be used as an additional 5th bedroom as well. This home sits on nearly a half acre lot, provides ample outdoor living space and also includes a hot tub. Do not miss the chance to own this luxurious custom home in Parkway Estates. Call for your private showing. |
| Price | $1,299,000 |
| Taxes: | $7120.00 |
| Assessment Year: | 2024 |
| Occupancy: | Owner |
| Address: | 59 Dale Stre , South Stormont, K0C 1R0, Stormont, Dundas |
| Directions/Cross Streets: | Dale St and Moak St |
| Rooms: | 10 |
| Rooms +: | 4 |
| Bedrooms: | 3 |
| Bedrooms +: | 1 |
| Family Room: | T |
| Basement: | Full, Finished |
| Level/Floor | Room | Length(ft) | Width(ft) | Descriptions | |
| Room 1 | Main | Primary B | 14.07 | 14.79 | Walk-In Closet(s) |
| Room 2 | Main | Bathroom | 5.9 | 10.59 | 4 Pc Ensuite |
| Room 3 | Main | Laundry | 7.84 | 13.71 | |
| Room 4 | Main | Foyer | 9.97 | 10.79 | |
| Room 5 | Main | Bathroom | 5.9 | 5.28 | 2 Pc Bath |
| Room 6 | Main | Bedroom 2 | 12.5 | 11.35 | |
| Room 7 | Main | Bedroom 3 | 11.35 | 12.53 | |
| Room 8 | Main | Kitchen | 21.45 | 14.99 | |
| Room 9 | Main | Living Ro | 19.61 | 19.65 | |
| Room 10 | Main | Bathroom | 7.54 | 9.45 | 3 Pc Bath |
| Room 11 | Main | Dining Ro | 13.32 | 10.14 | |
| Room 12 | Basement | Recreatio | 20.5 | 28.63 | |
| Room 13 | Basement | Great Roo | 38.18 | 27.26 | |
| Room 14 | Basement | Bedroom 4 | 10.76 | 13.78 | |
| Room 15 | Basement | Bathroom | 7.58 | 10.33 | 3 Pc Bath |
| Washroom Type | No. of Pieces | Level |
| Washroom Type 1 | 4 | Main |
| Washroom Type 2 | 3 | Main |
| Washroom Type 3 | 2 | Main |
| Washroom Type 4 | 3 | Basement |
| Washroom Type 5 | 0 |
| Total Area: | 0.00 |
| Property Type: | Detached |
| Style: | Bungalow |
| Exterior: | Stone |
| Garage Type: | Attached |
| (Parking/)Drive: | Private |
| Drive Parking Spaces: | 6 |
| Park #1 | |
| Parking Type: | Private |
| Park #2 | |
| Parking Type: | Private |
| Pool: | None |
| Approximatly Square Footage: | 2500-3000 |
| CAC Included: | N |
| Water Included: | N |
| Cabel TV Included: | N |
| Common Elements Included: | N |
| Heat Included: | N |
| Parking Included: | N |
| Condo Tax Included: | N |
| Building Insurance Included: | N |
| Fireplace/Stove: | Y |
| Heat Type: | Forced Air |
| Central Air Conditioning: | Central Air |
| Central Vac: | N |
| Laundry Level: | Syste |
| Ensuite Laundry: | F |
| Sewers: | Sewer |
| Utilities-Hydro: | Y |
$
%
Years
This calculator is for demonstration purposes only. Always consult a professional
financial advisor before making personal financial decisions.
| Although the information displayed is believed to be accurate, no warranties or representations are made of any kind. |
| KELLER WILLIAMS INTEGRITY REALTY |
|
|
.jpg?src=Custom)
Dir:
416-548-7854
Bus:
416-548-7854
Fax:
416-981-7184
| Virtual Tour | Book Showing | Email a Friend |
Jump To:
At a Glance:
| Type: | Freehold - Detached |
| Area: | Stormont, Dundas and Glengarry |
| Municipality: | South Stormont |
| Neighbourhood: | 713 - Ingleside |
| Style: | Bungalow |
| Tax: | $7,120 |
| Beds: | 3+1 |
| Baths: | 4 |
| Fireplace: | Y |
| Pool: | None |
Locatin Map:
Payment Calculator:
- Color Examples
- Red
- Magenta
- Gold
- Green
- Black and Gold
- Dark Navy Blue And Gold
- Cyan
- Black
- Purple
- Brown Cream
- Blue and Black
- Orange and Black
- Default
- Device Examples
