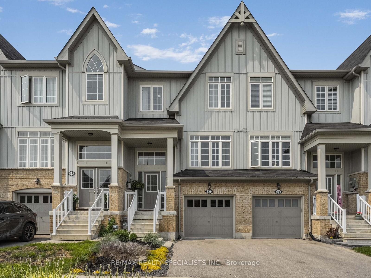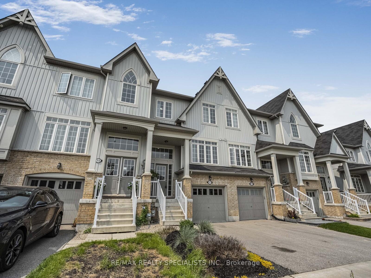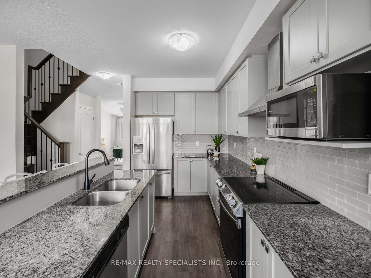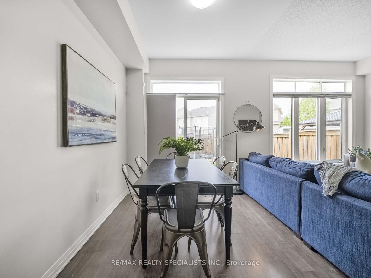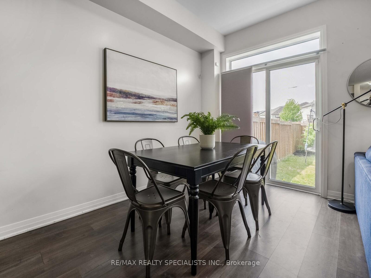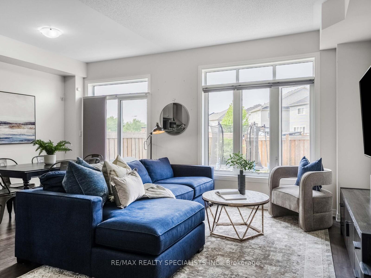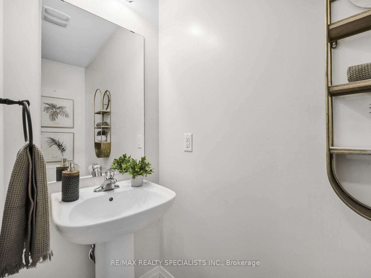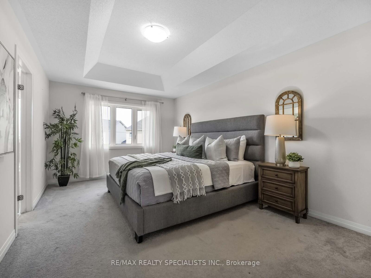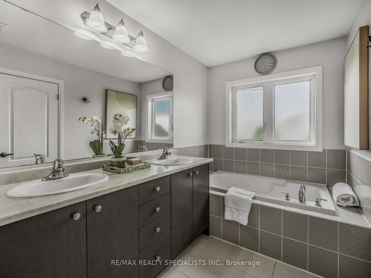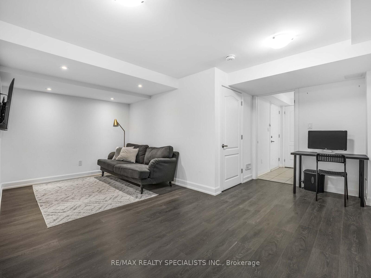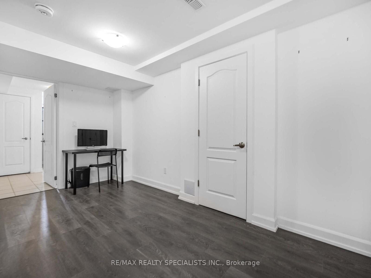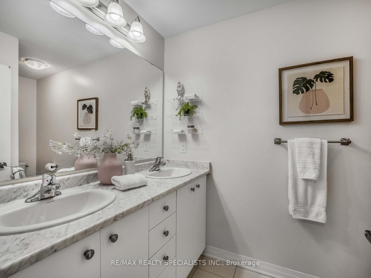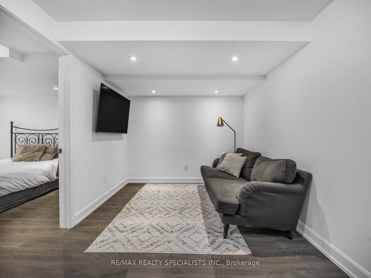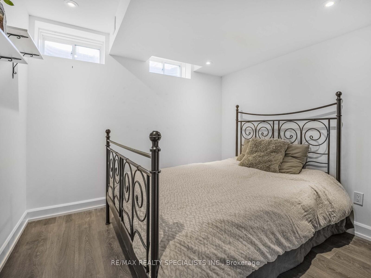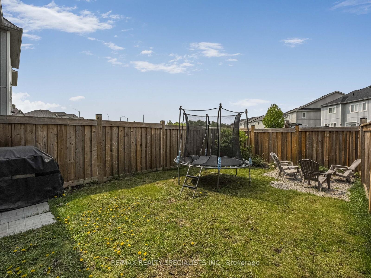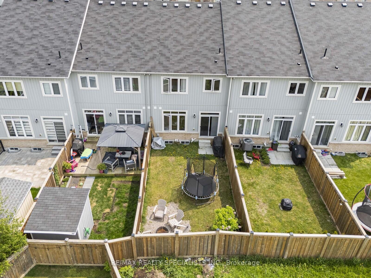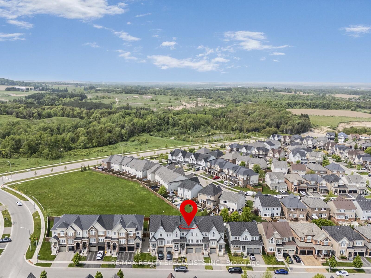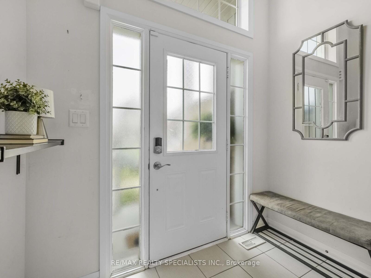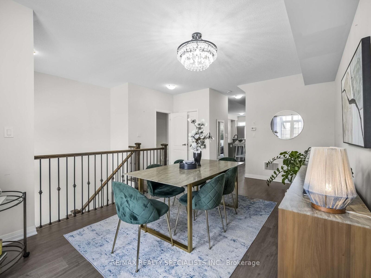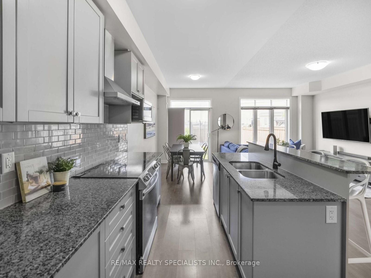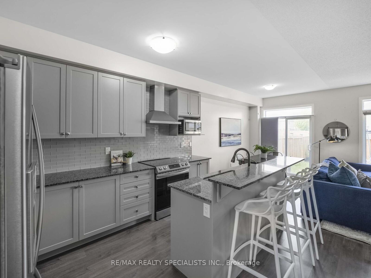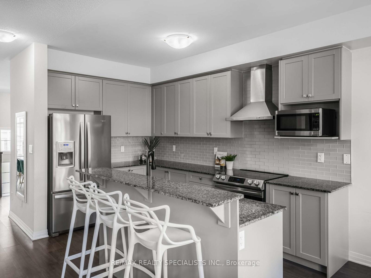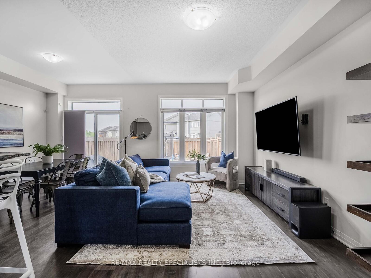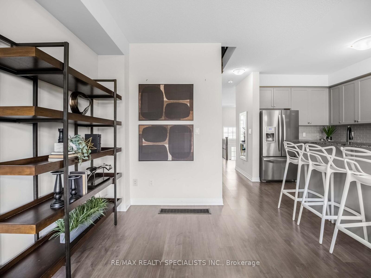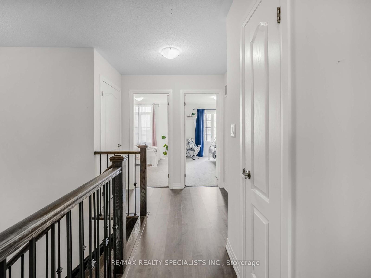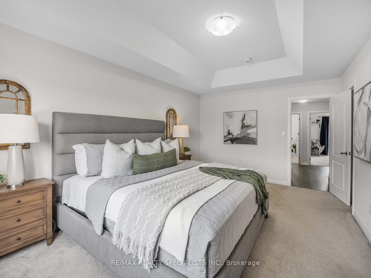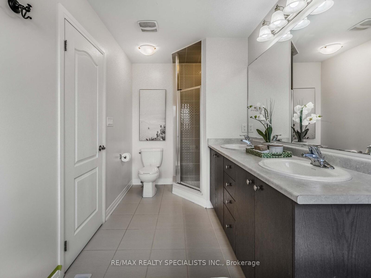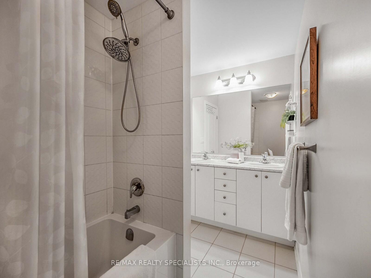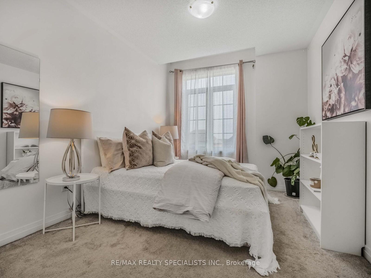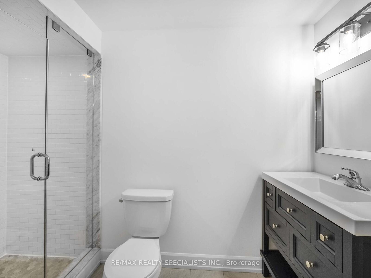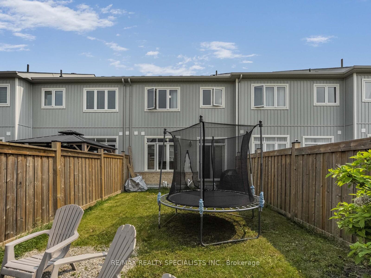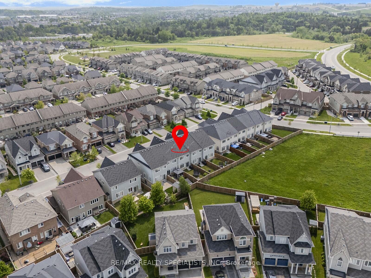$829,900
Available - For Sale
Listing ID: W12201294
17 Drew Brown Boul , Orangeville, L9W 6Z6, Dufferin
| Welcome home! Bright, modern, and a functional layout, this freehold townhome (no condo or POTL fees!) boasts nearly 2500 sq ft of total living area and backs onto green space! The expansive main floor includes an inviting kitchen with stainless steel appliances, a sleek backsplash, tons of cabinet space, a walk-in pantry, breakfast bar, and a separate eat-in breakfast area. The open concept living room features large windows creating a bright and relaxing space. The dining room provides a formal area to gather for meals or can be converted into a family room. The finished basement, complete with a 3-piece bathroom, bedroom and rec room makes this home perfect for growing families and multi generational living. With three good sized bedrooms and two 5- piece bathrooms on the second floor, you can easily make this your forever home. Enjoy the shops, cafes and restaurants of charming downtown Orangeville, located just minutes away! |
| Price | $829,900 |
| Taxes: | $5143.35 |
| Occupancy: | Owner |
| Address: | 17 Drew Brown Boul , Orangeville, L9W 6Z6, Dufferin |
| Directions/Cross Streets: | Broadway Ave & County Rd 16 |
| Rooms: | 6 |
| Rooms +: | 2 |
| Bedrooms: | 3 |
| Bedrooms +: | 1 |
| Family Room: | F |
| Basement: | Finished |
| Level/Floor | Room | Length(ft) | Width(ft) | Descriptions | |
| Room 1 | Main | Kitchen | 12.5 | 6.33 | Stainless Steel Appl, Granite Counters, Pantry |
| Room 2 | Main | Living Ro | 18.17 | 10 | Laminate, Large Window, Open Concept |
| Room 3 | Main | Dining Ro | 16.33 | 9.15 | Laminate, Large Window, Overlooks Frontyard |
| Room 4 | Second | Primary B | 16.33 | 9.15 | 5 Pc Ensuite, Walk-In Closet(s), Large Window |
| Room 5 | Second | Bedroom 2 | 11.09 | 8.99 | Large Closet, Large Window, Overlooks Frontyard |
| Room 6 | Second | Bedroom 3 | 11.09 | 8.99 | Large Closet, Large Window, Overlooks Frontyard |
| Room 7 | Basement | Recreatio | 17.32 | 8.66 | Laminate, Pot Lights, Closet |
| Room 8 | Basement | Bedroom | 10.07 | 9.32 | Laminate, Pot Lights, Window |
| Washroom Type | No. of Pieces | Level |
| Washroom Type 1 | 2 | Main |
| Washroom Type 2 | 5 | Second |
| Washroom Type 3 | 3 | Basement |
| Washroom Type 4 | 0 | |
| Washroom Type 5 | 0 |
| Total Area: | 0.00 |
| Property Type: | Att/Row/Townhouse |
| Style: | 2-Storey |
| Exterior: | Brick, Vinyl Siding |
| Garage Type: | Built-In |
| (Parking/)Drive: | Available |
| Drive Parking Spaces: | 1 |
| Park #1 | |
| Parking Type: | Available |
| Park #2 | |
| Parking Type: | Available |
| Pool: | None |
| Approximatly Square Footage: | 1500-2000 |
| CAC Included: | N |
| Water Included: | N |
| Cabel TV Included: | N |
| Common Elements Included: | N |
| Heat Included: | N |
| Parking Included: | N |
| Condo Tax Included: | N |
| Building Insurance Included: | N |
| Fireplace/Stove: | N |
| Heat Type: | Forced Air |
| Central Air Conditioning: | Central Air |
| Central Vac: | N |
| Laundry Level: | Syste |
| Ensuite Laundry: | F |
| Sewers: | Sewer |
$
%
Years
This calculator is for demonstration purposes only. Always consult a professional
financial advisor before making personal financial decisions.
| Although the information displayed is believed to be accurate, no warranties or representations are made of any kind. |
| RE/MAX REALTY SPECIALISTS INC. |
|
|
.jpg?src=Custom)
Dir:
416-548-7854
Bus:
416-548-7854
Fax:
416-981-7184
| Virtual Tour | Book Showing | Email a Friend |
Jump To:
At a Glance:
| Type: | Freehold - Att/Row/Townhouse |
| Area: | Dufferin |
| Municipality: | Orangeville |
| Neighbourhood: | Orangeville |
| Style: | 2-Storey |
| Tax: | $5,143.35 |
| Beds: | 3+1 |
| Baths: | 4 |
| Fireplace: | N |
| Pool: | None |
Locatin Map:
Payment Calculator:
- Color Examples
- Red
- Magenta
- Gold
- Green
- Black and Gold
- Dark Navy Blue And Gold
- Cyan
- Black
- Purple
- Brown Cream
- Blue and Black
- Orange and Black
- Default
- Device Examples
