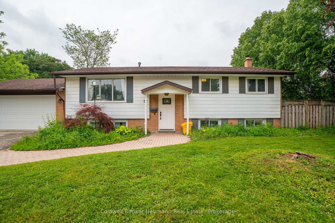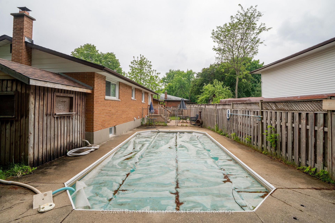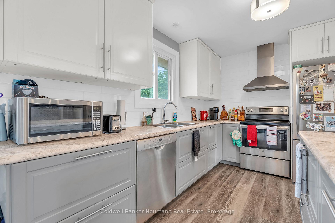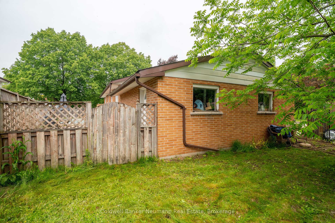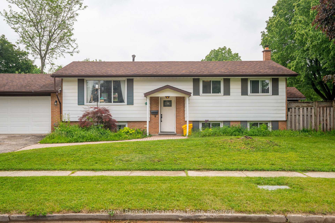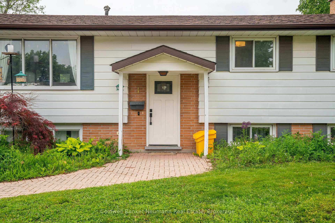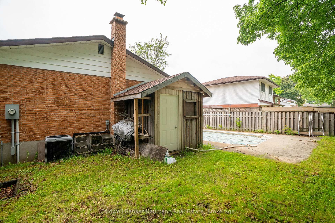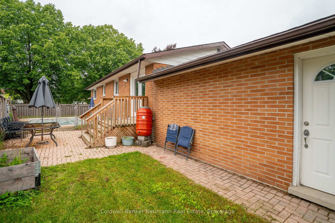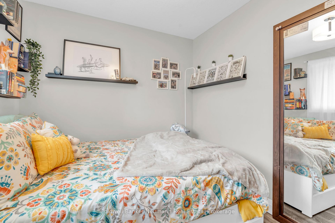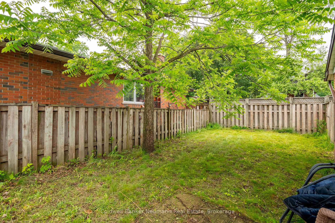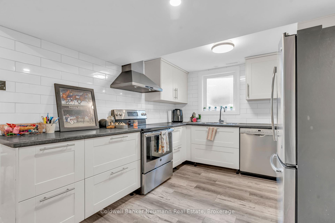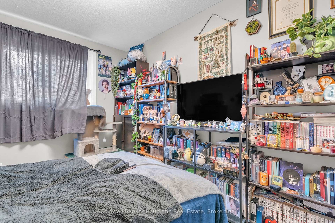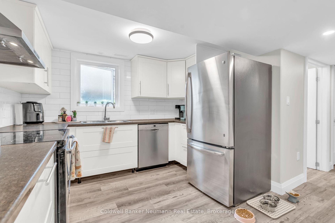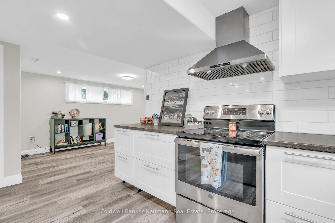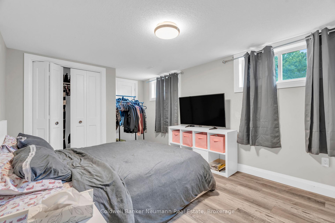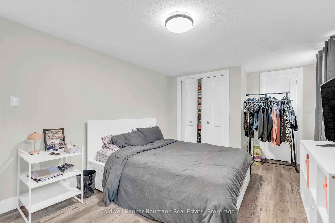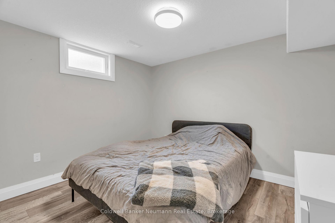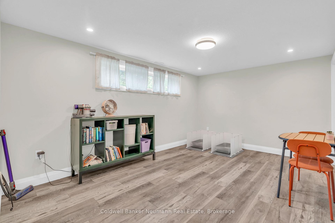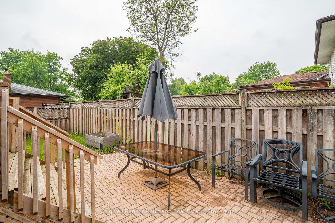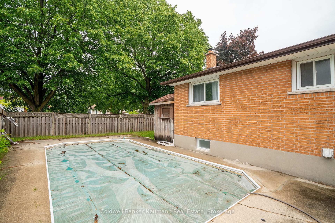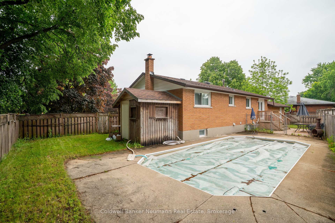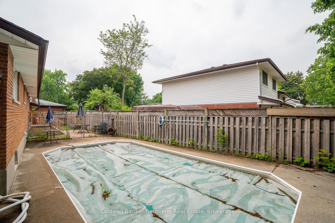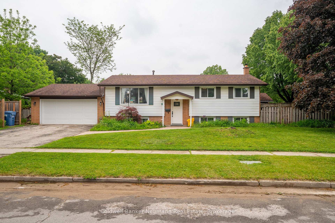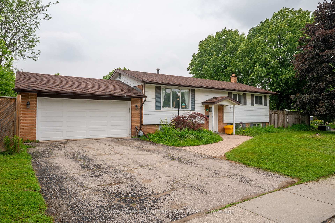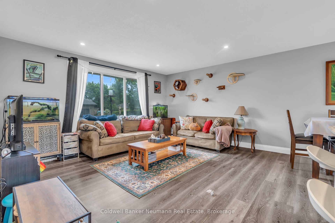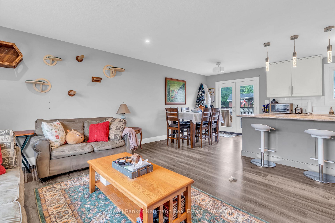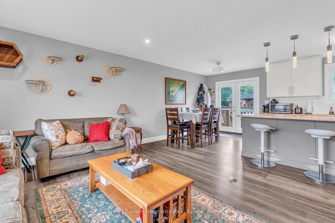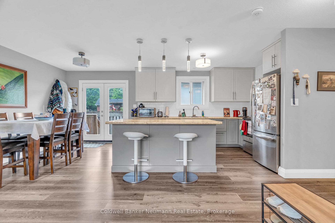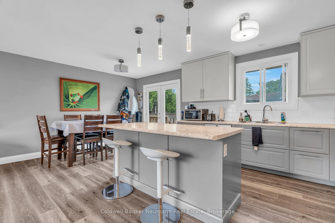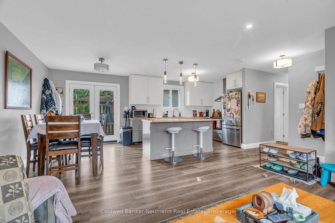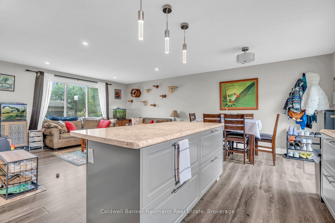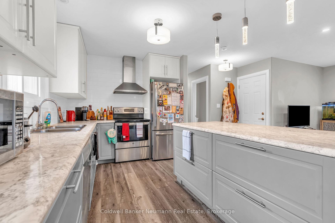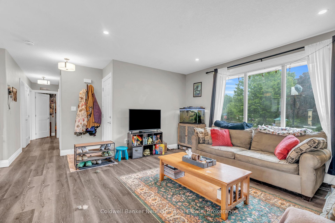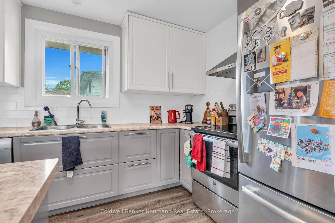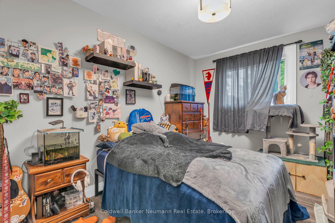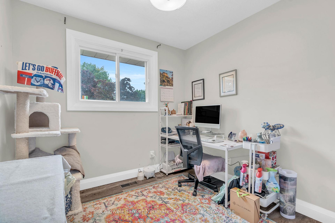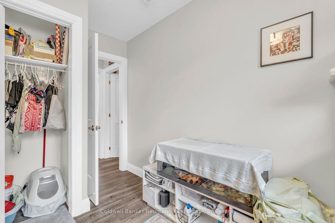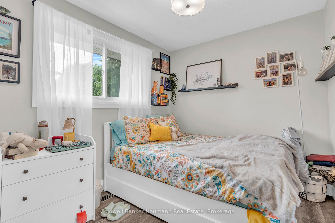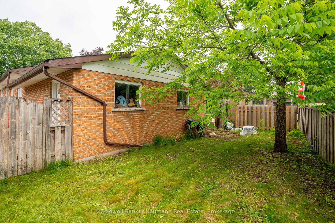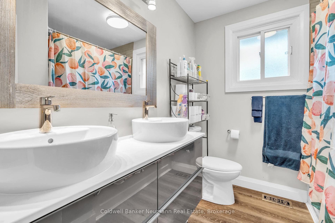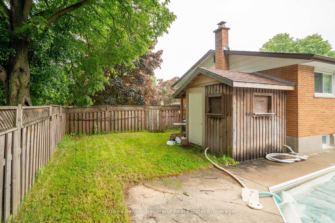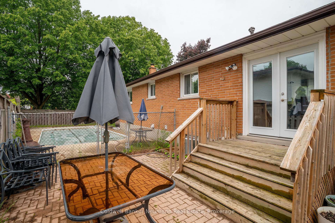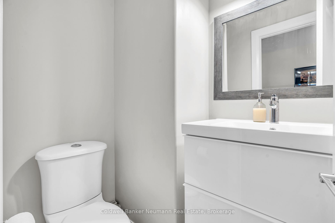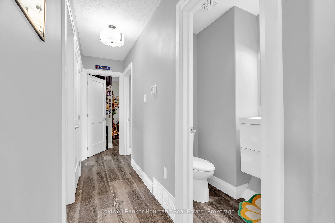$799,900
Available - For Sale
Listing ID: X12203117
1 Picadilly Plac , Guelph, N1G 2P8, Wellington
| Renovated 3 bedroom bungalow with a 2 bedroom Accessory Apartment! This home underwent a complete renovation from top to bottom over the last five years. Brand new kitchen, floors, paint, bathrooms, trim, the list goes on. The main floor features an open-concept layout, a 2-piece bathroom, and a full 5-piece bathroom. Moving into the basement, a spacious layout offers a large living area and kitchen, two large bedrooms, and another 5-piece bathroom. Don't forget that both units feature separate laundry facilities. Some other updates include roof 2017, HVAC 2018, garage door and opener 2018, all appliances 2018/2019 & all wiring. Don't forget about the two-car garage and pool out back! Whether you want to cut your mortgage down with the income from the basement or a fantastic rental property, here's your chance to secure a fantastic property. |
| Price | $799,900 |
| Taxes: | $5385.00 |
| Assessment Year: | 2024 |
| Occupancy: | Owner+T |
| Address: | 1 Picadilly Plac , Guelph, N1G 2P8, Wellington |
| Directions/Cross Streets: | College Ave West & Argyle |
| Rooms: | 15 |
| Bedrooms: | 5 |
| Bedrooms +: | 0 |
| Family Room: | T |
| Basement: | Apartment, Full |
| Level/Floor | Room | Length(ft) | Width(ft) | Descriptions | |
| Room 1 | Main | Bathroom | 3.97 | 5.67 | 2 Pc Bath |
| Room 2 | Main | Bathroom | 8.36 | 7.22 | 5 Pc Bath |
| Room 3 | Main | Bedroom | 11.05 | 8.59 | |
| Room 4 | Main | Bedroom | 8.4 | 12.3 | |
| Room 5 | Main | Bedroom | 14.6 | 8.76 | |
| Room 6 | Main | Dining Ro | 8.76 | 7.81 | |
| Room 7 | Main | Kitchen | 8.76 | 12.46 | |
| Room 8 | Main | Living Ro | 14.46 | 15.28 | |
| Room 9 | Basement | Bathroom | 7.05 | 8 | 5 Pc Ensuite |
| Room 10 | Basement | Bedroom | 10.82 | 11.55 | |
| Room 11 | Basement | Kitchen | 10.56 | 9.97 | |
| Room 12 | Basement | Laundry | 10.82 | 3.44 | |
| Room 13 | Basement | Primary B | 10.46 | 17.15 | |
| Room 14 | Basement | Recreatio | 10.82 | 18.6 | |
| Room 15 | Basement | Utility R | 10.82 | 5.64 |
| Washroom Type | No. of Pieces | Level |
| Washroom Type 1 | 2 | |
| Washroom Type 2 | 5 | |
| Washroom Type 3 | 5 | |
| Washroom Type 4 | 0 | |
| Washroom Type 5 | 0 | |
| Washroom Type 6 | 2 | |
| Washroom Type 7 | 5 | |
| Washroom Type 8 | 5 | |
| Washroom Type 9 | 0 | |
| Washroom Type 10 | 0 |
| Total Area: | 0.00 |
| Property Type: | Detached |
| Style: | Bungalow-Raised |
| Exterior: | Aluminum Siding, Brick |
| Garage Type: | Attached |
| Drive Parking Spaces: | 4 |
| Pool: | Inground |
| Approximatly Square Footage: | 700-1100 |
| CAC Included: | N |
| Water Included: | N |
| Cabel TV Included: | N |
| Common Elements Included: | N |
| Heat Included: | N |
| Parking Included: | N |
| Condo Tax Included: | N |
| Building Insurance Included: | N |
| Fireplace/Stove: | N |
| Heat Type: | Forced Air |
| Central Air Conditioning: | Central Air |
| Central Vac: | N |
| Laundry Level: | Syste |
| Ensuite Laundry: | F |
| Sewers: | Sewer |
$
%
Years
This calculator is for demonstration purposes only. Always consult a professional
financial advisor before making personal financial decisions.
| Although the information displayed is believed to be accurate, no warranties or representations are made of any kind. |
| Coldwell Banker Neumann Real Estate |
|
|
.jpg?src=Custom)
Dir:
416-548-7854
Bus:
416-548-7854
Fax:
416-981-7184
| Virtual Tour | Book Showing | Email a Friend |
Jump To:
At a Glance:
| Type: | Freehold - Detached |
| Area: | Wellington |
| Municipality: | Guelph |
| Neighbourhood: | Dovercliffe Park/Old University |
| Style: | Bungalow-Raised |
| Tax: | $5,385 |
| Beds: | 5 |
| Baths: | 3 |
| Fireplace: | N |
| Pool: | Inground |
Locatin Map:
Payment Calculator:
- Color Examples
- Red
- Magenta
- Gold
- Green
- Black and Gold
- Dark Navy Blue And Gold
- Cyan
- Black
- Purple
- Brown Cream
- Blue and Black
- Orange and Black
- Default
- Device Examples
