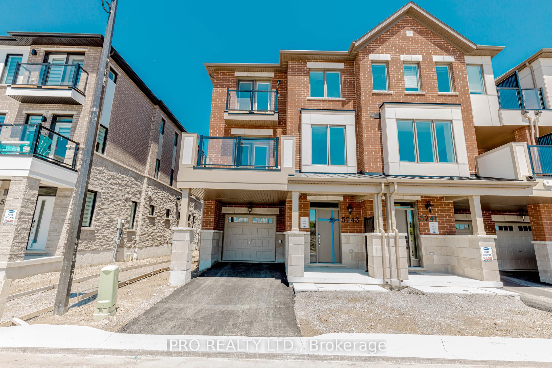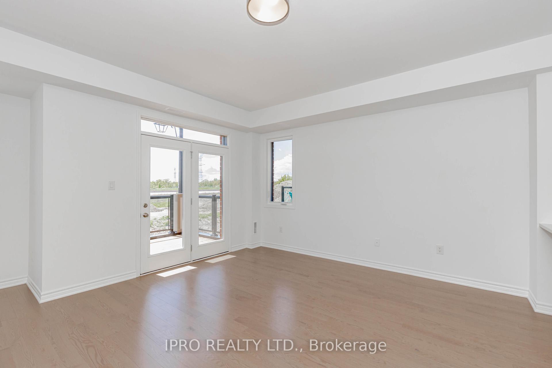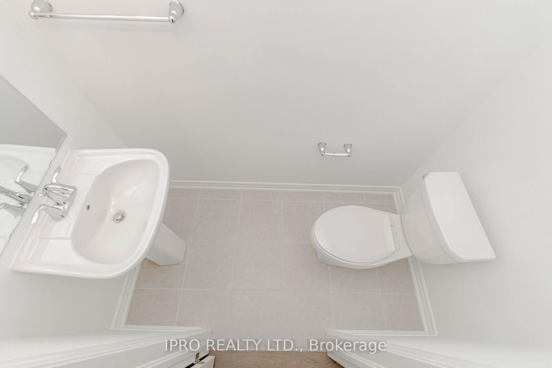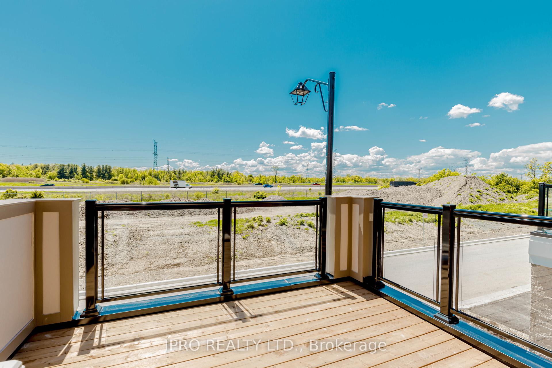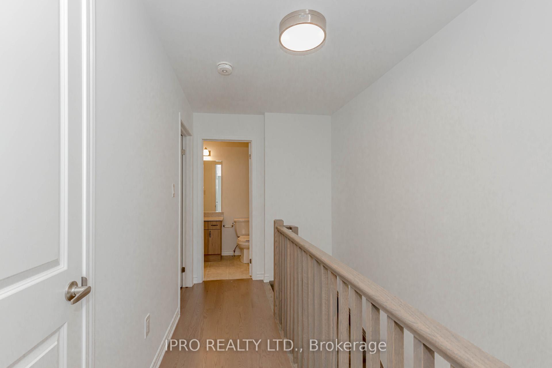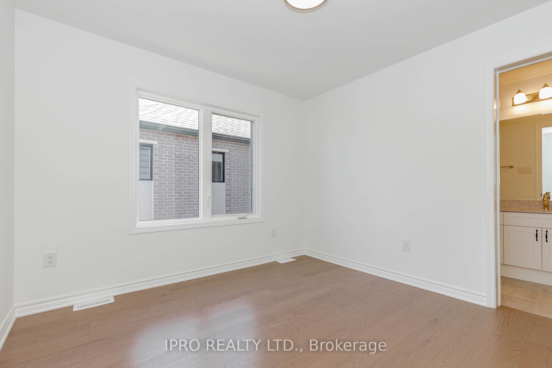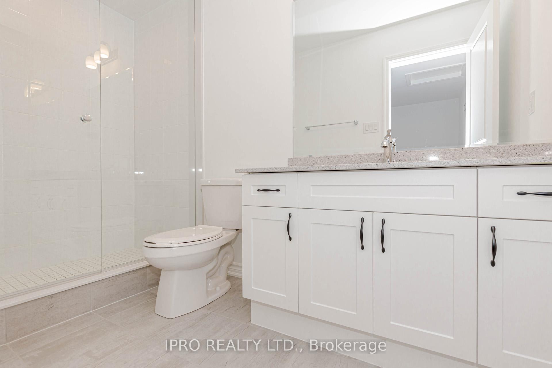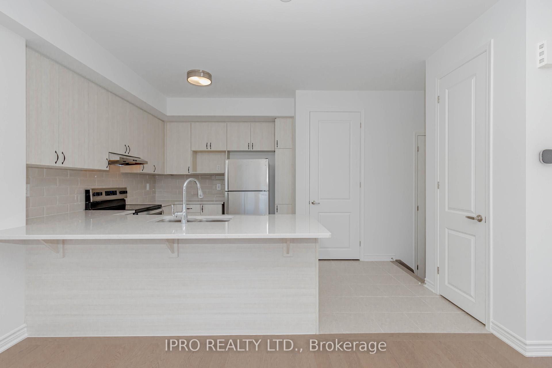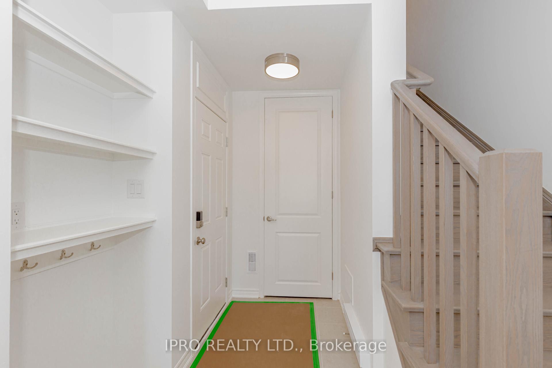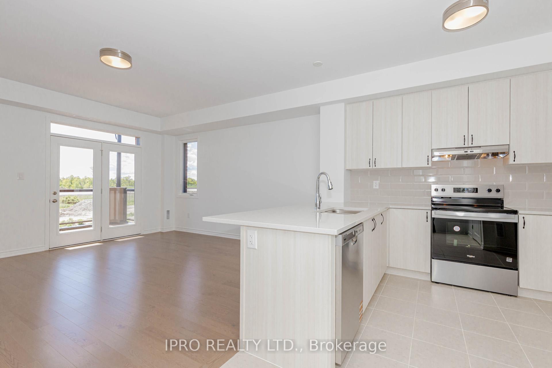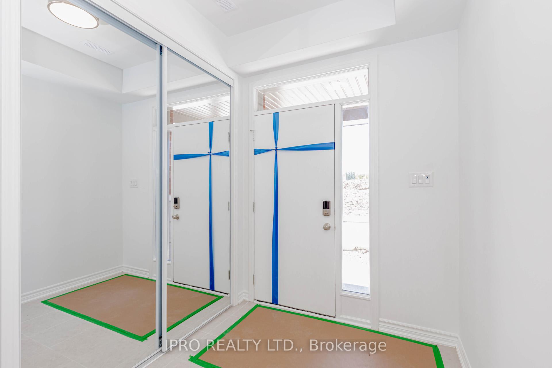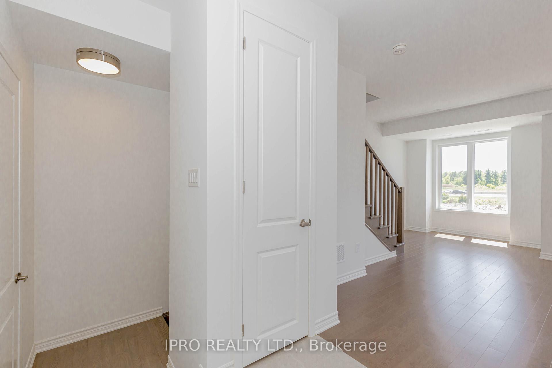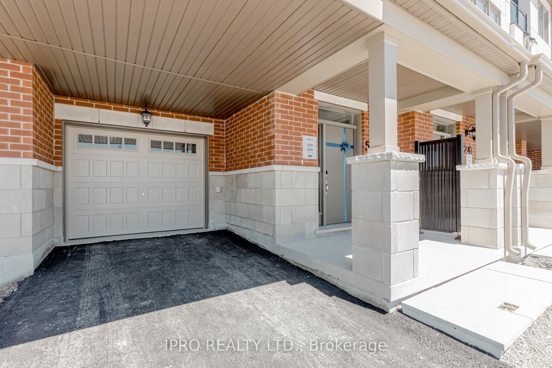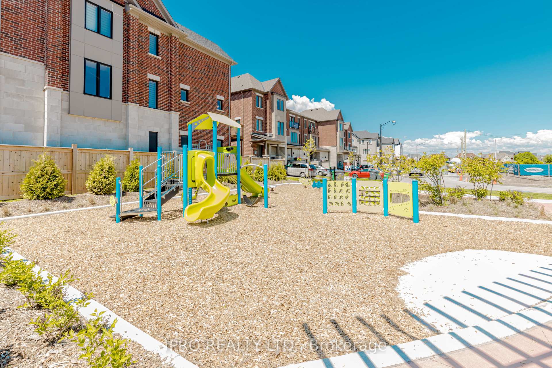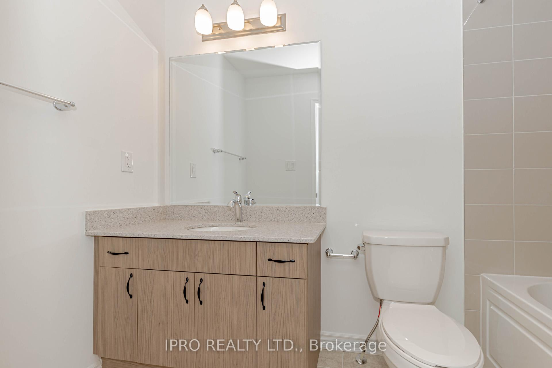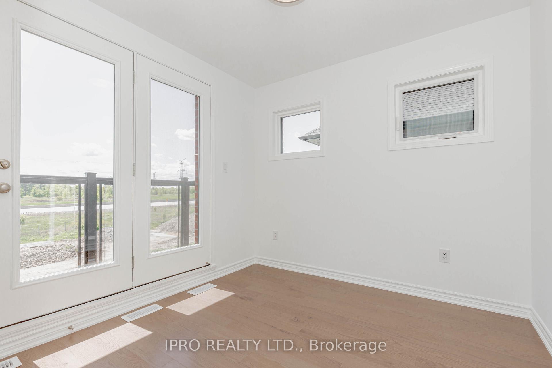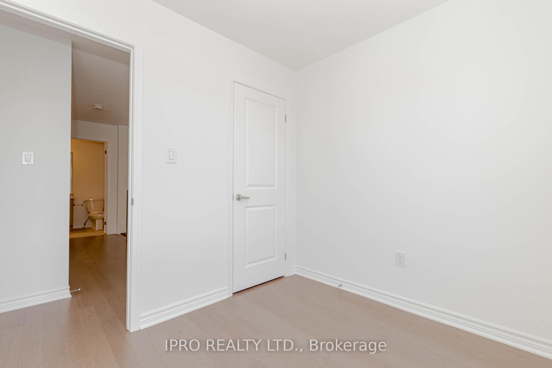Leased
Listing ID: W12179859
5243 Bench Row , Mississauga, L5M 2S8, Peel
| Brand New 3-Bedroom Townhome in Prime Mississauga - Churchill Meadows! Be the first to live in this sun-filled 3-storey corner unit near Ninth Line & Eglinton. This modern townhome features a spacious open-concept layout with contemporary finishes throughout with no carpet. The main living level offers a bright living/dining area, a walk-out balcony and a powder room. Lots of upgraded kitchen cabinets with quartz countertops, stainless steel appliances, and a breakfast bar. Bedroom level consists of primary bedroom with ensuite washroom, and two additional bedrooms and a full bath. Large windows throughout the home provide abundant natural light, thanks to the corner-unit design. Enjoy added privacy with no homes in front, no sidewalk, and a desirable west-facing exposure. Ideally located close to top-rated schools, Ridgeway Plaza, Churchill Meadows Community Centre, Mattamy Sports Park, Credit Valley Hospital, and GO Station, with easy access to Highways 403, 407, and the QEW. |
| Listed Price | $3,225 |
| Taxes: | $0.00 |
| Occupancy: | Vacant |
| Address: | 5243 Bench Row , Mississauga, L5M 2S8, Peel |
| Directions/Cross Streets: | Ninth Line & Eglinton Ave |
| Rooms: | 5 |
| Bedrooms: | 3 |
| Bedrooms +: | 0 |
| Family Room: | F |
| Basement: | None |
| Furnished: | Unfu |
| Washroom Type | No. of Pieces | Level |
| Washroom Type 1 | 4 | Third |
| Washroom Type 2 | 4 | Third |
| Washroom Type 3 | 3 | Second |
| Washroom Type 4 | 0 | |
| Washroom Type 5 | 0 |
| Total Area: | 0.00 |
| Approximatly Age: | New |
| Property Type: | Att/Row/Townhouse |
| Style: | 3-Storey |
| Exterior: | Brick |
| Garage Type: | Attached |
| (Parking/)Drive: | Available |
| Drive Parking Spaces: | 1 |
| Park #1 | |
| Parking Type: | Available |
| Park #2 | |
| Parking Type: | Available |
| Pool: | None |
| Laundry Access: | In-Suite Laun |
| Approximatly Age: | New |
| Approximatly Square Footage: | 1100-1500 |
| CAC Included: | Y |
| Water Included: | N |
| Cabel TV Included: | N |
| Common Elements Included: | N |
| Heat Included: | N |
| Parking Included: | Y |
| Condo Tax Included: | N |
| Building Insurance Included: | N |
| Fireplace/Stove: | N |
| Heat Type: | Forced Air |
| Central Air Conditioning: | Central Air |
| Central Vac: | N |
| Laundry Level: | Syste |
| Ensuite Laundry: | F |
| Sewers: | Sewer |
| Although the information displayed is believed to be accurate, no warranties or representations are made of any kind. |
| IPRO REALTY LTD. |
|
|
.jpg?src=Custom)
Dir:
416-548-7854
Bus:
416-548-7854
Fax:
416-981-7184
| Virtual Tour | Email a Friend |
Jump To:
At a Glance:
| Type: | Freehold - Att/Row/Townhouse |
| Area: | Peel |
| Municipality: | Mississauga |
| Neighbourhood: | Churchill Meadows |
| Style: | 3-Storey |
| Approximate Age: | New |
| Beds: | 3 |
| Baths: | 3 |
| Fireplace: | N |
| Pool: | None |
Locatin Map:
- Color Examples
- Red
- Magenta
- Gold
- Green
- Black and Gold
- Dark Navy Blue And Gold
- Cyan
- Black
- Purple
- Brown Cream
- Blue and Black
- Orange and Black
- Default
- Device Examples
