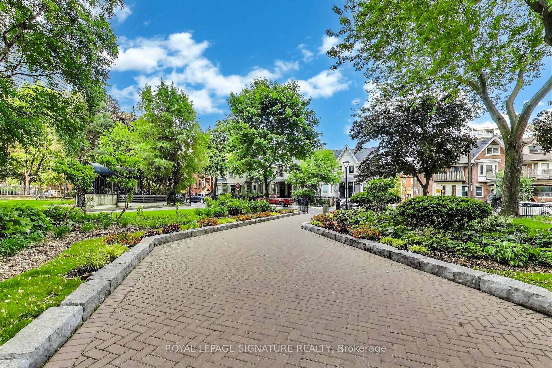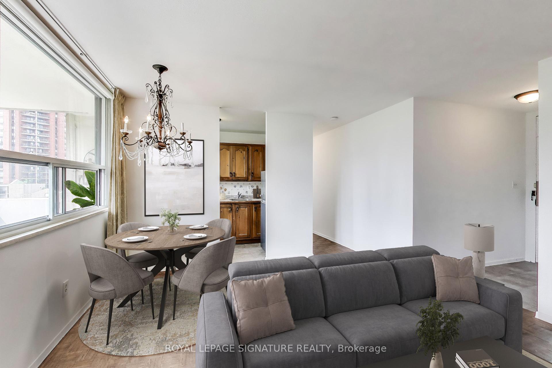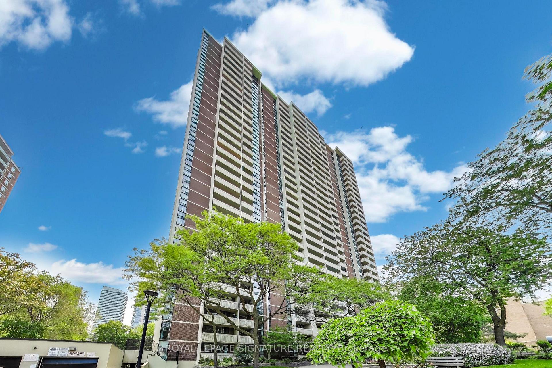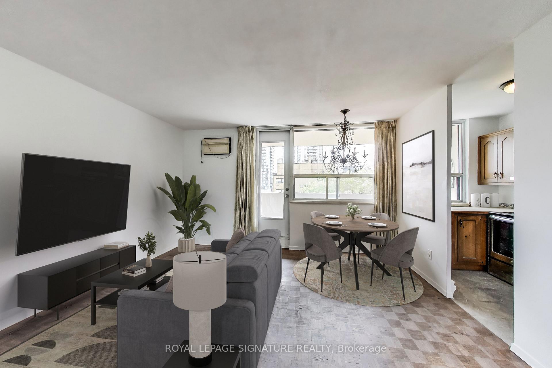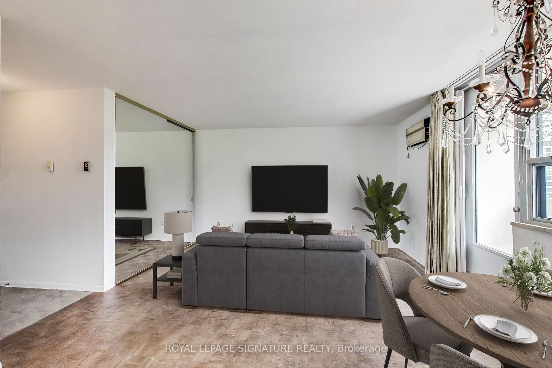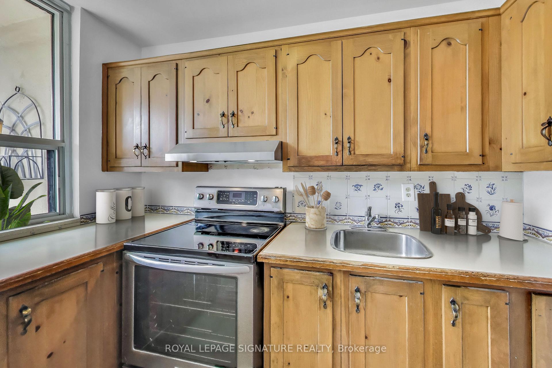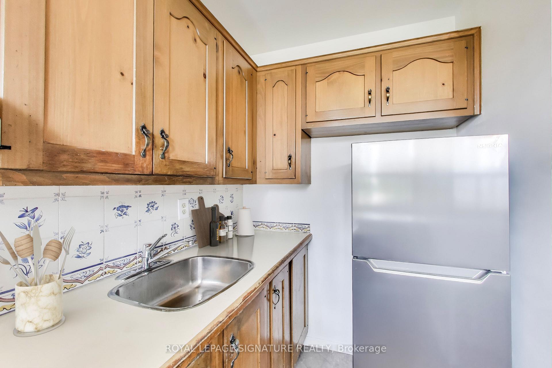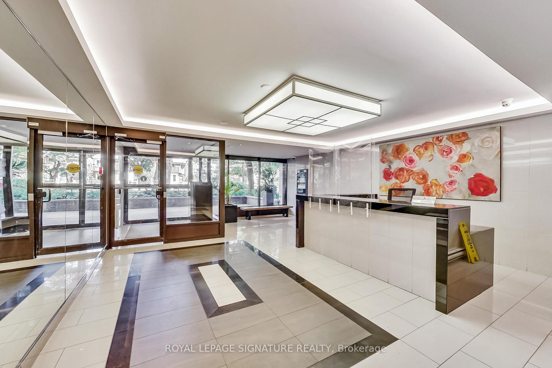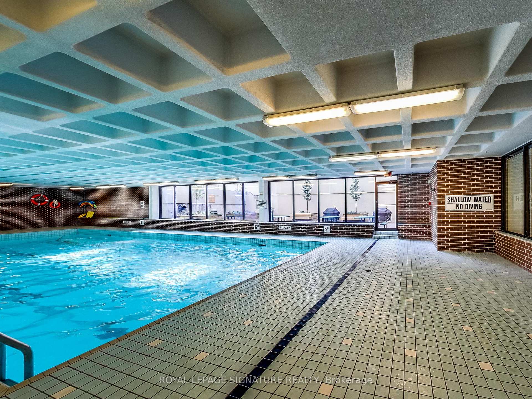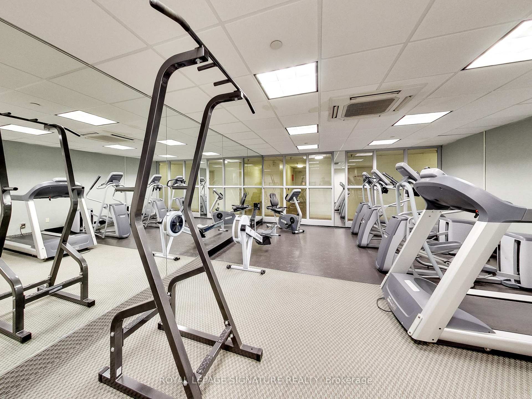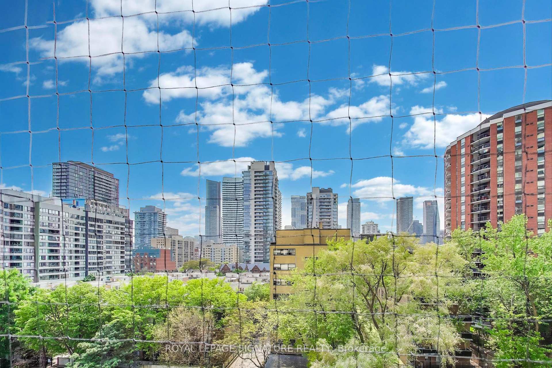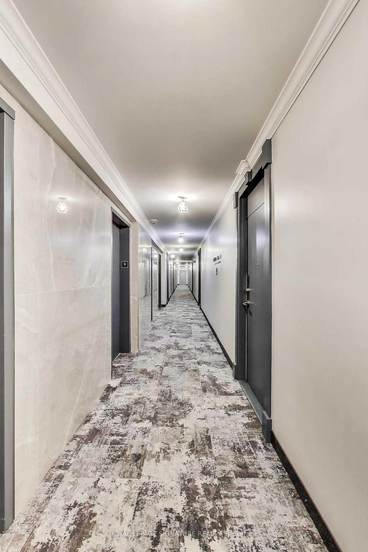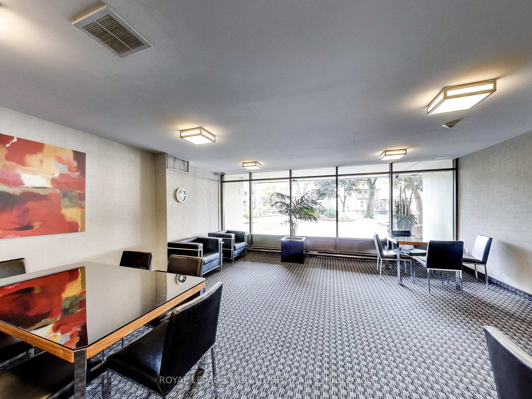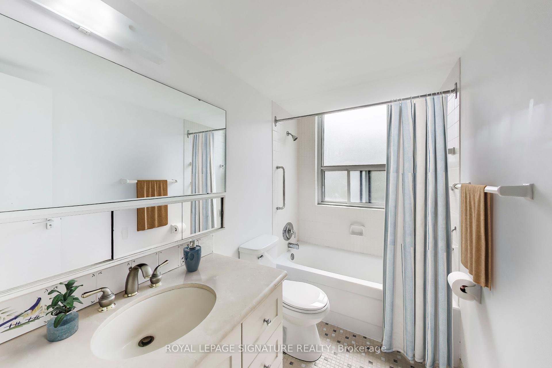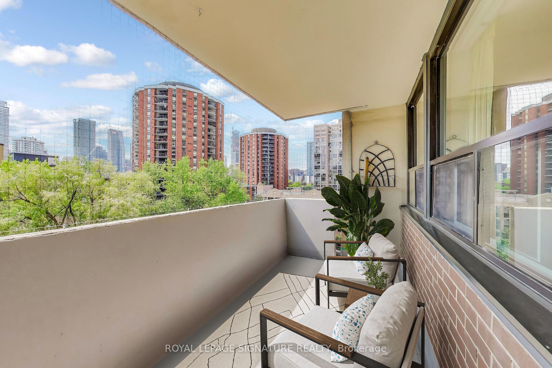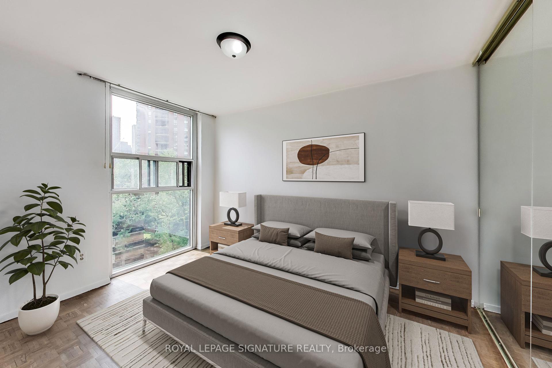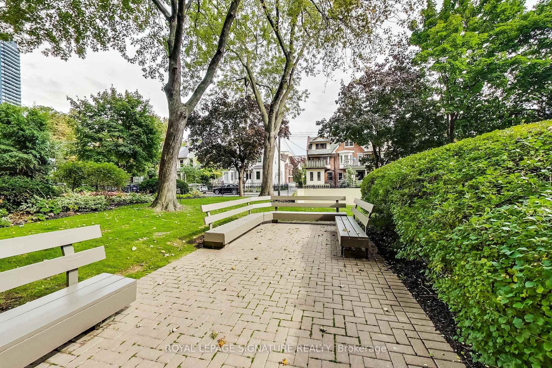$425,000
Available - For Sale
Listing ID: C12201643
40 Homewood Aven , Toronto, M4Y 2K2, Toronto
| Welcome To This Beautifully Maintained High-Floor Condo Offering A Spacious And Open-Concept Layout! Lovingly Cared For By The Original Owner. Excellent Value For An End User Or Property Investor. The Generously Sized Bedroom Features Ample Closet Space And A Floor-To-Ceiling Window That Floods The Room With Natural Light. Enjoy Unobstructed West-Facing Views From Your Expansive 18-Ft Balcony Perfect For Summer Lounging Or Hosting Guests, With Room For A Full Patio Set. Soak In The Sunshine By Day And Stunning Sunsets By Night. This Unit Also Includes All Utilities In The Condo Fees Heat, Hydro, Water, Bell Fibe Internet & Crave TV. Prime Location Just Minutes From The Downtown Core, TMU, U of T, The Village, Top-Rated Restaurants, Grocery Stores & Shopping, With Quick Access To The DVP And Gardiner Expressway! |
| Price | $425,000 |
| Taxes: | $2028.50 |
| Occupancy: | Vacant |
| Address: | 40 Homewood Aven , Toronto, M4Y 2K2, Toronto |
| Postal Code: | M4Y 2K2 |
| Province/State: | Toronto |
| Directions/Cross Streets: | Jarvis & Carlton |
| Level/Floor | Room | Length(ft) | Width(ft) | Descriptions | |
| Room 1 | Flat | Living Ro | 12.79 | 13.78 | Large Window, Hardwood Floor, Combined w/Dining |
| Room 2 | Flat | Dining Ro | 12.79 | 13.78 | Large Window, Hardwood Floor, Combined w/Living |
| Room 3 | Flat | Kitchen | 9.51 | 5.25 | Window, Stainless Steel Appl |
| Room 4 | Flat | Foyer | 7.87 | 3.28 | Closet |
| Room 5 | Flat | Bedroom | 12.14 | 8.86 | Large Window, Large Closet, Hardwood Floor |
| Washroom Type | No. of Pieces | Level |
| Washroom Type 1 | 4 | Flat |
| Washroom Type 2 | 0 | |
| Washroom Type 3 | 0 | |
| Washroom Type 4 | 0 | |
| Washroom Type 5 | 0 |
| Total Area: | 0.00 |
| Washrooms: | 1 |
| Heat Type: | Baseboard |
| Central Air Conditioning: | Wall Unit(s |
$
%
Years
This calculator is for demonstration purposes only. Always consult a professional
financial advisor before making personal financial decisions.
| Although the information displayed is believed to be accurate, no warranties or representations are made of any kind. |
| ROYAL LEPAGE SIGNATURE REALTY |
|
|
.jpg?src=Custom)
Dir:
416-548-7854
Bus:
416-548-7854
Fax:
416-981-7184
| Book Showing | Email a Friend |
Jump To:
At a Glance:
| Type: | Com - Condo Apartment |
| Area: | Toronto |
| Municipality: | Toronto C08 |
| Neighbourhood: | Cabbagetown-South St. James Town |
| Style: | Apartment |
| Tax: | $2,028.5 |
| Maintenance Fee: | $588.93 |
| Beds: | 1 |
| Baths: | 1 |
| Fireplace: | N |
Locatin Map:
Payment Calculator:
- Color Examples
- Red
- Magenta
- Gold
- Green
- Black and Gold
- Dark Navy Blue And Gold
- Cyan
- Black
- Purple
- Brown Cream
- Blue and Black
- Orange and Black
- Default
- Device Examples
