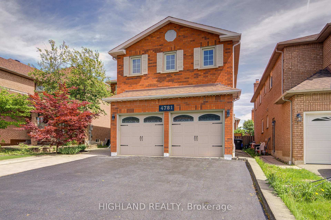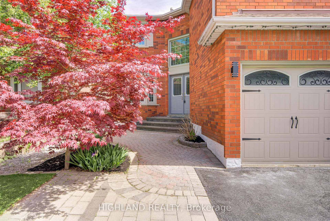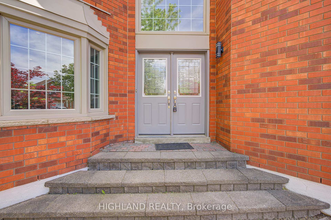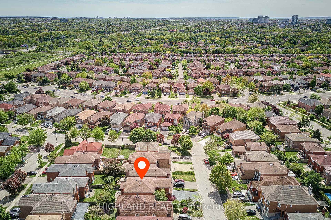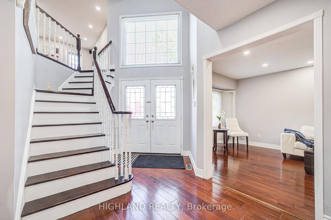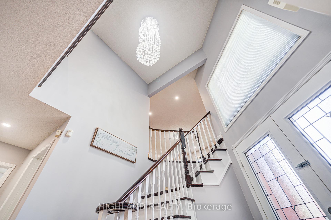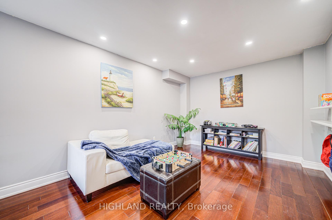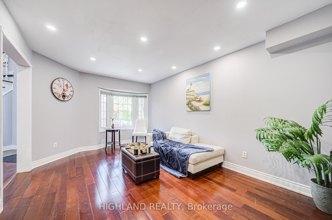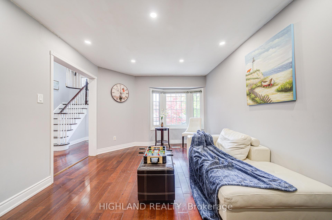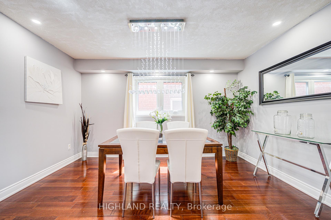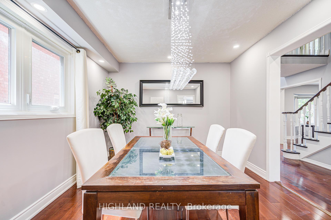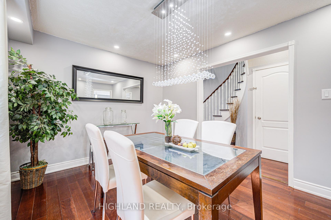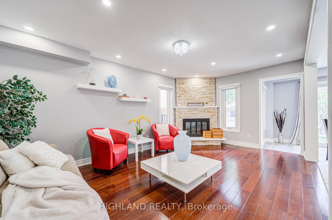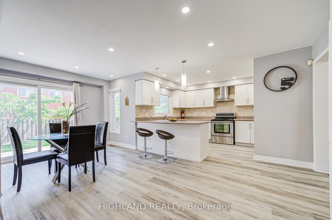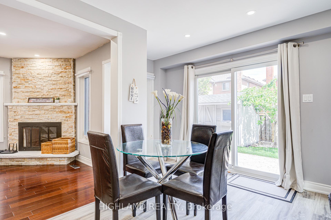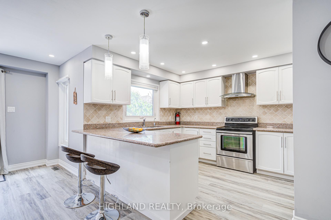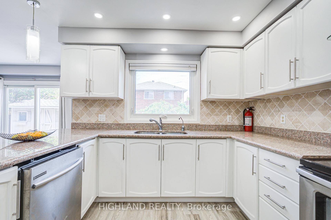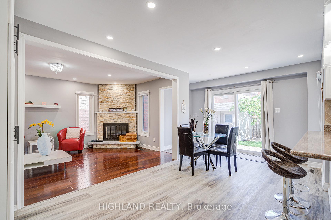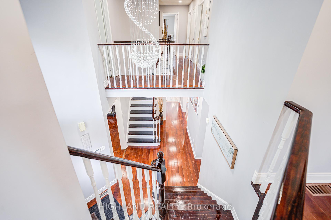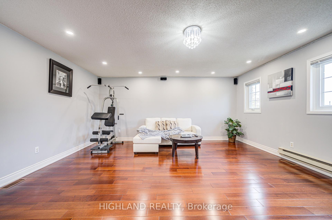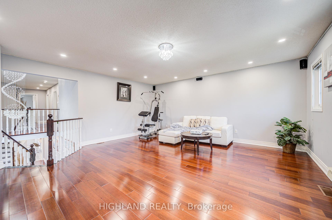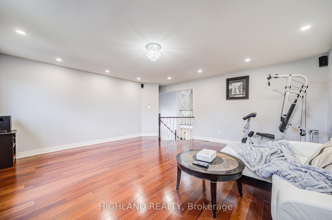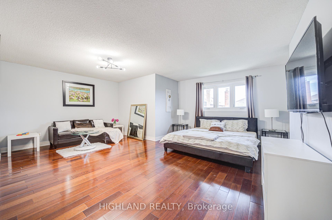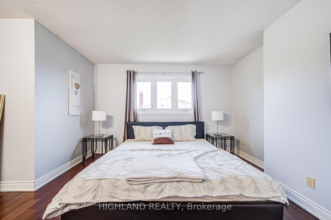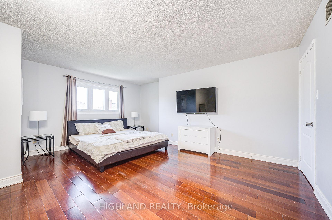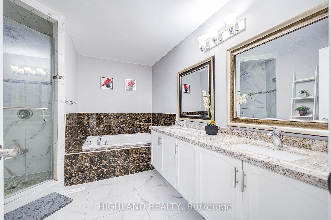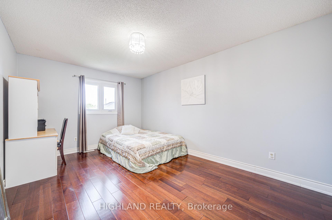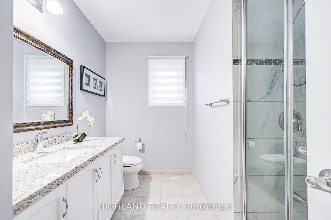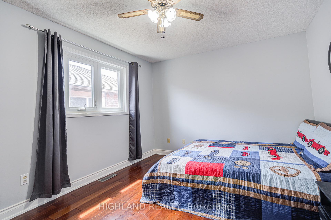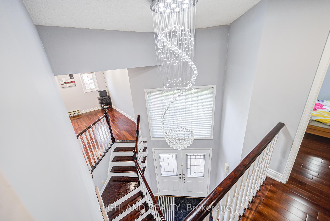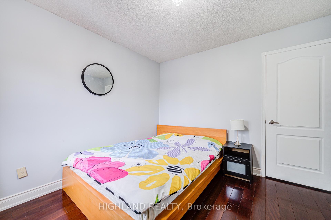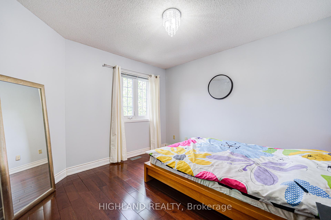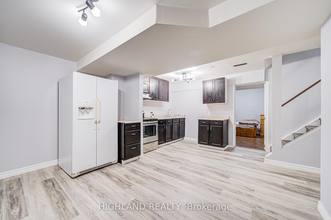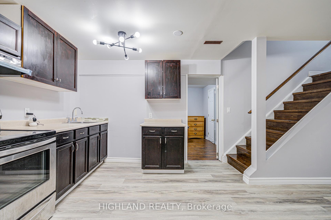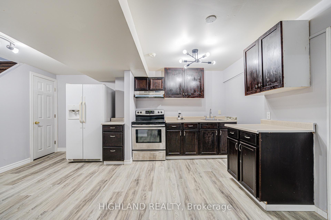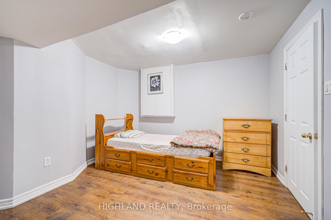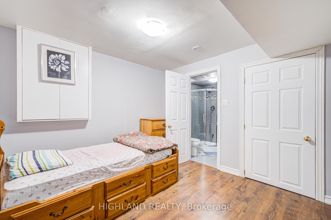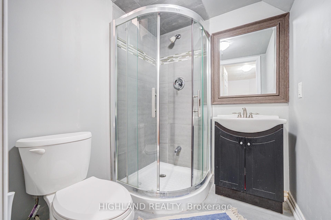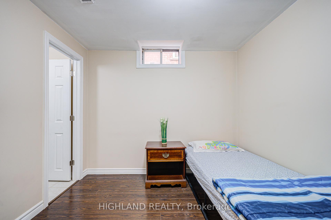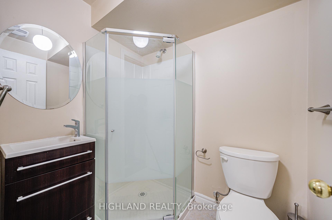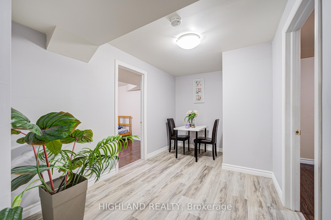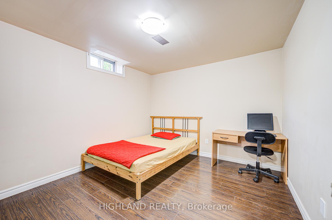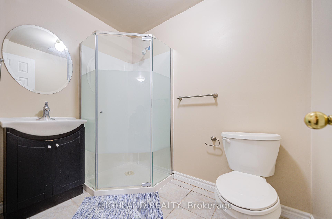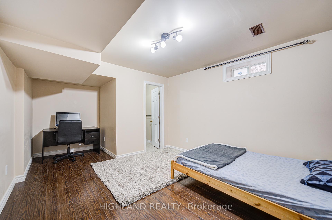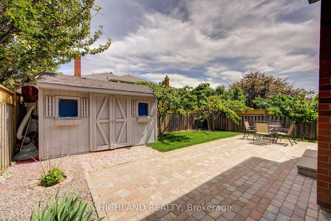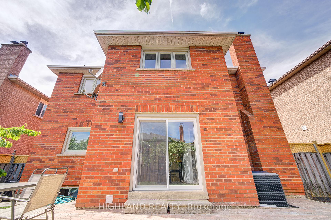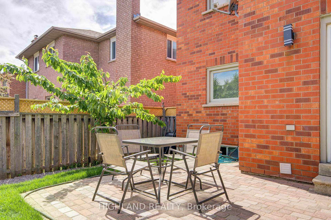$1,899,900
Available - For Sale
Listing ID: W12174989
4781 Crystal Rose Driv , Mississauga, L5V 1G9, Peel
| Welcome to This Stunning 4-bedroom Executive Residence Ideally Situated in one of Mississaugas most Highly Sought - After Neighbourhoods! * Beautifully Updated Two-Story Detached Home Offering Over 4,500 SQ. FT. of Professionally Finished Living Space ( MPAC above grade 3,041 SQ.FT plus finished basement) * Thoughtfully renovated with new bathrooms, fresh paint, smooth ceilings, pot lights and high quality Jatoba hardwood flooring throughout. The main floor offers high ceiling grant entrance with a masterpiece chandelier, comfort and function layout perfect for family living, featuring a spacious living room with hardwood flooring, a modern kitchen with stylish backsplash and high quality vinyl flooring, stainless steel appliances and looking out a backyard oasis. A newly updated bathroom, laundry room, and direct access to the double-car garage add to the convenience. Enjoy the versatility of a fully finished basement with a separate entrance and private kitchen, looking out windows, perfect for extended family or rental potential (Cash flow of basement rental close to $4,000 for 4 bedrooms + 4 bathrooms)* Two Sets laundries (Washers & Dryers) and Two Sets of Appliances. Ideally located close to parks, Hwy 403, the GO Station, and everyday amenities. A rare opportunity to own a move-in ready home in a vibrant and family-friendly community. |
| Price | $1,899,900 |
| Taxes: | $8291.59 |
| Occupancy: | Vacant |
| Address: | 4781 Crystal Rose Driv , Mississauga, L5V 1G9, Peel |
| Directions/Cross Streets: | Eglinton/Creditview |
| Rooms: | 9 |
| Bedrooms: | 4 |
| Bedrooms +: | 4 |
| Family Room: | T |
| Basement: | Separate Ent, Finished |
| Level/Floor | Room | Length(ft) | Width(ft) | Descriptions | |
| Room 1 | Ground | Living Ro | 17.74 | 10.96 | Hardwood Floor, Formal Rm, Window |
| Room 2 | Ground | Dining Ro | 13.58 | 10 | Hardwood Floor, Formal Rm, Window |
| Room 3 | Ground | Family Ro | 16.76 | 10.79 | Hardwood Floor, Fireplace, W/O To Patio |
| Room 4 | Ground | Kitchen | 18.5 | 18.37 | Vinyl Floor, Eat-in Kitchen, Overlooks Garden |
| Room 5 | In Between | Breakfast | 12.76 | 17.55 | Hardwood Floor, W/O To Patio, Open Concept |
| Room 6 | Second | Great Roo | 17.55 | 17.48 | Hardwood Floor, Formal Rm, Window |
| Room 7 | Second | Primary B | 18.86 | 17.06 | Hardwood Floor, 5 Pc Ensuite, Walk-In Closet(s) |
| Room 8 | Second | Bedroom 2 | 14.89 | 10.59 | Hardwood Floor, Closet, Window |
| Room 9 | Second | Bedroom 3 | 12.53 | 10.69 | Hardwood Floor, Closet, Window |
| Room 10 | Second | Bedroom 4 | 10.96 | 10.76 | Hardwood Floor, Closet, Window |
| Room 11 | Lower | Bedroom | 16.56 | 10.99 | 3 Pc Ensuite, Closet, Window |
| Room 12 | Lower | Bedroom | 10.99 | 9.87 | 3 Pc Ensuite, Closet, Window |
| Room 13 | Lower | Bedroom | 12.76 | 9.64 | 3 Pc Ensuite, Closet, Window |
| Room 14 | Lower | Bedroom | 10.36 | 9.09 | 3 Pc Ensuite, Closet, Window |
| Washroom Type | No. of Pieces | Level |
| Washroom Type 1 | 2 | Ground |
| Washroom Type 2 | 5 | Second |
| Washroom Type 3 | 4 | Second |
| Washroom Type 4 | 3 | Basement |
| Washroom Type 5 | 0 |
| Total Area: | 0.00 |
| Property Type: | Detached |
| Style: | 2-Storey |
| Exterior: | Brick |
| Garage Type: | Built-In |
| (Parking/)Drive: | Private Do |
| Drive Parking Spaces: | 4 |
| Park #1 | |
| Parking Type: | Private Do |
| Park #2 | |
| Parking Type: | Private Do |
| Pool: | None |
| Approximatly Square Footage: | 3000-3500 |
| CAC Included: | N |
| Water Included: | N |
| Cabel TV Included: | N |
| Common Elements Included: | N |
| Heat Included: | N |
| Parking Included: | N |
| Condo Tax Included: | N |
| Building Insurance Included: | N |
| Fireplace/Stove: | Y |
| Heat Type: | Forced Air |
| Central Air Conditioning: | Central Air |
| Central Vac: | N |
| Laundry Level: | Syste |
| Ensuite Laundry: | F |
| Sewers: | Sewer |
$
%
Years
This calculator is for demonstration purposes only. Always consult a professional
financial advisor before making personal financial decisions.
| Although the information displayed is believed to be accurate, no warranties or representations are made of any kind. |
| HIGHLAND REALTY |
|
|
.jpg?src=Custom)
Dir:
416-548-7854
Bus:
416-548-7854
Fax:
416-981-7184
| Virtual Tour | Book Showing | Email a Friend |
Jump To:
At a Glance:
| Type: | Freehold - Detached |
| Area: | Peel |
| Municipality: | Mississauga |
| Neighbourhood: | East Credit |
| Style: | 2-Storey |
| Tax: | $8,291.59 |
| Beds: | 4+4 |
| Baths: | 7 |
| Fireplace: | Y |
| Pool: | None |
Locatin Map:
Payment Calculator:
- Color Examples
- Red
- Magenta
- Gold
- Green
- Black and Gold
- Dark Navy Blue And Gold
- Cyan
- Black
- Purple
- Brown Cream
- Blue and Black
- Orange and Black
- Default
- Device Examples
