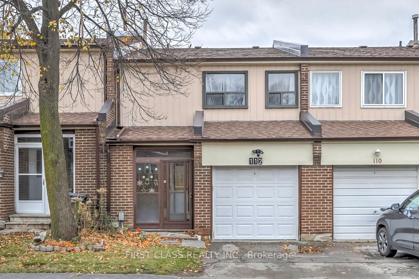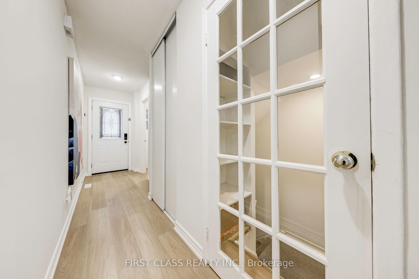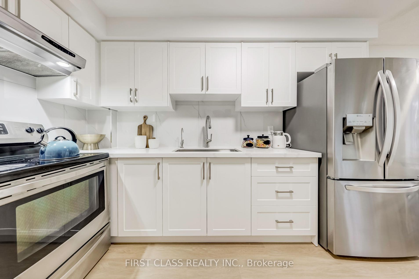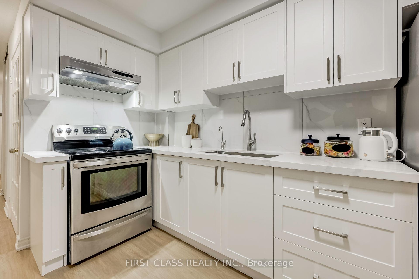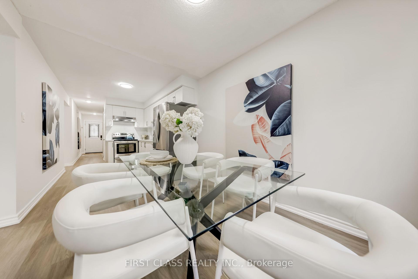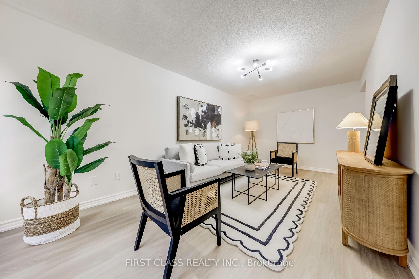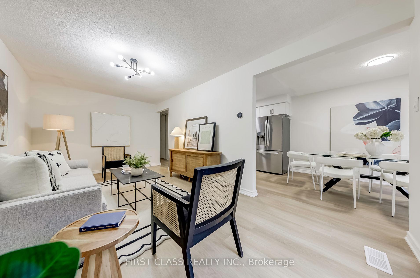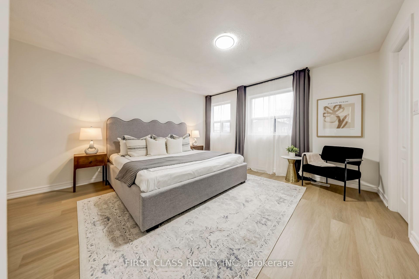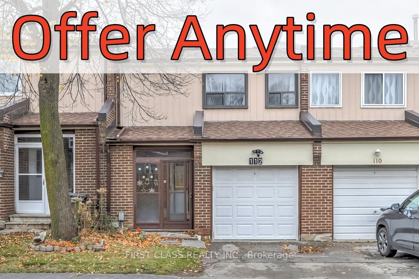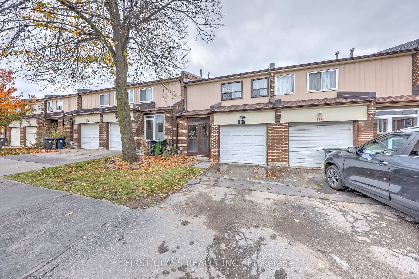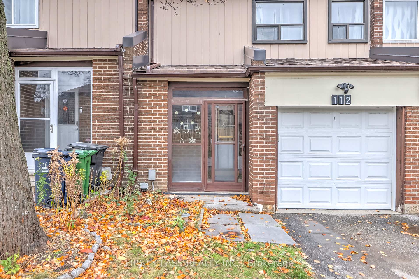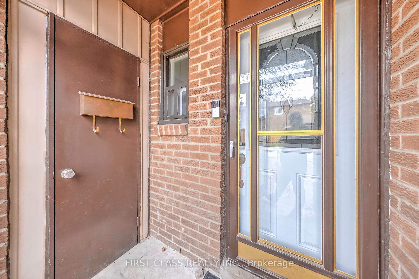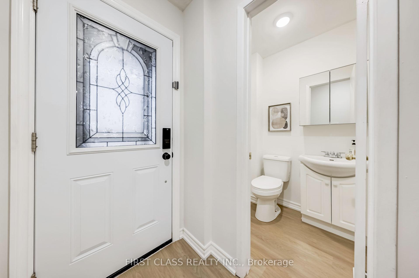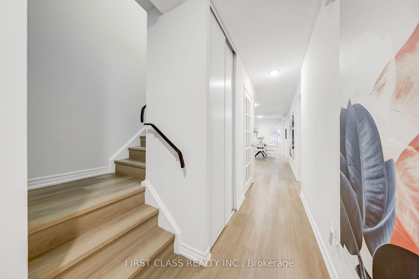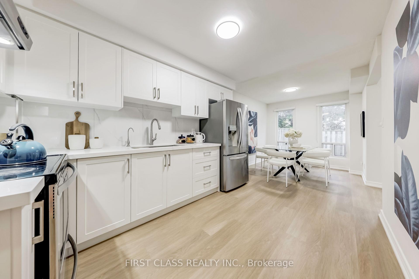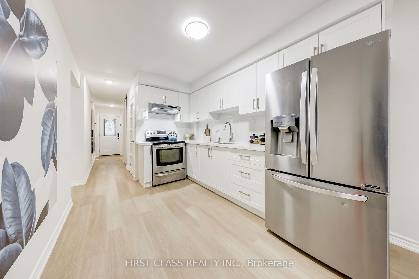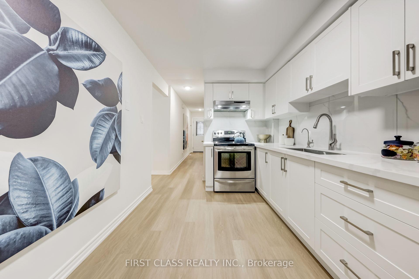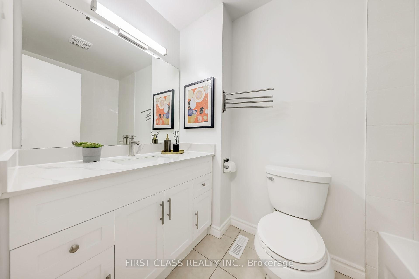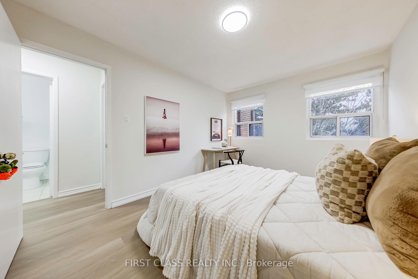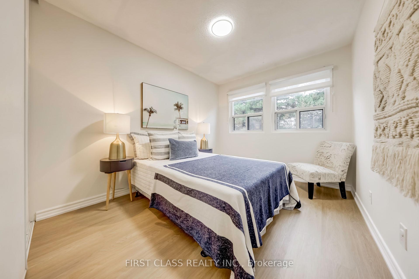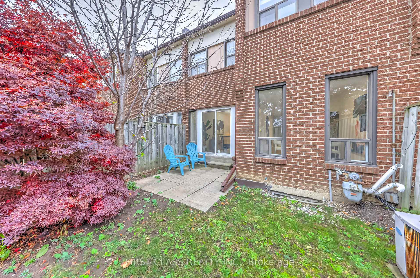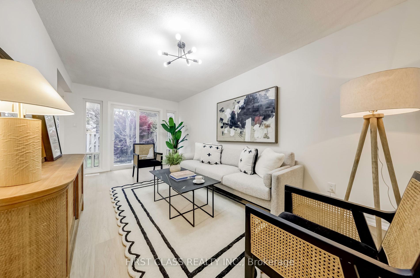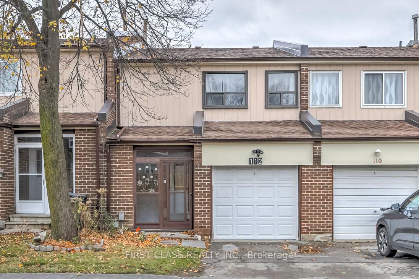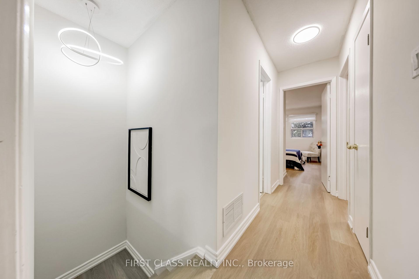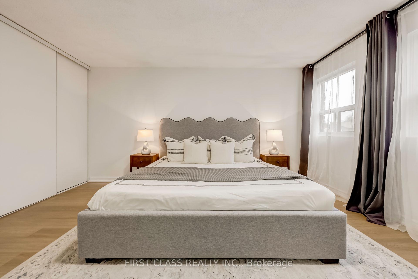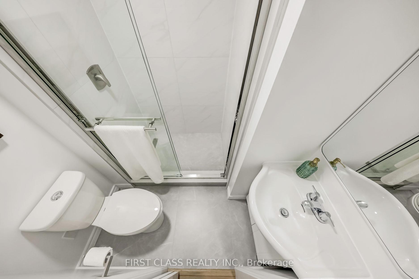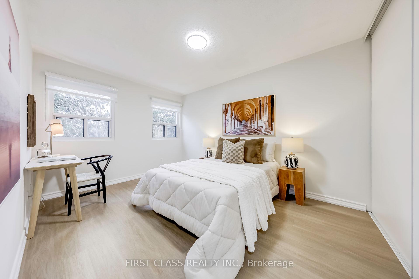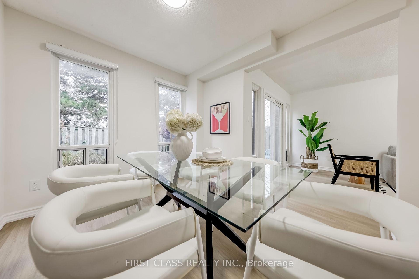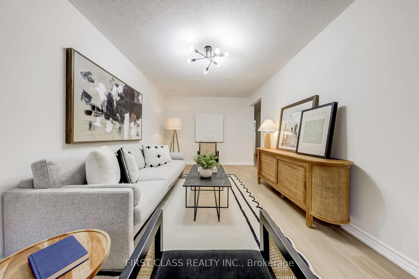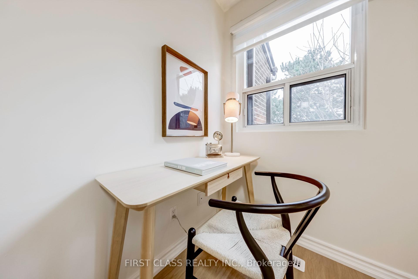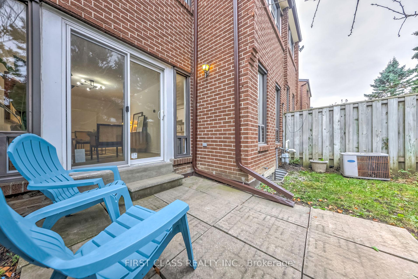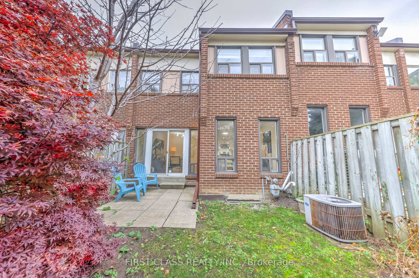$788,000
Available - For Sale
Listing ID: E12191318
106 Chester Le Boul , Toronto, M1W 2X9, Toronto
| ***Attention First-Time Home Buyer***Welcome To This Sun-Filled Tastefully Decorated Home. Stunning And Spacious Open Concept Layout With Lots Of Upgrade! Upgraded From Top To Bottom Including: Brand New Stairs, Flooring On Main And Second Floor, New Bathroom In Primary Bedroom, Upgraded Bathroom On Second Floor, Upgraded Kitchen And Cabinets, New Painting, New Light Fixtures. Front Entrance With Porch Enclosure Space, Access From Living Room To Private Fenced Backyard, Every Square Foot Is Efficiently Used! Prime Location Close To All Amenities, Library, Parks, Restaurants, Shopping Centres, Seneca College, TTC, Easy Access To 401/404/407. |
| Price | $788,000 |
| Taxes: | $2963.57 |
| Occupancy: | Owner |
| Address: | 106 Chester Le Boul , Toronto, M1W 2X9, Toronto |
| Postal Code: | M1W 2X9 |
| Province/State: | Toronto |
| Directions/Cross Streets: | Finch & Pharmacy |
| Level/Floor | Room | Length(ft) | Width(ft) | Descriptions | |
| Room 1 | Main | Kitchen | 8.56 | 11.64 | Vinyl Floor, Backsplash, Combined w/Dining |
| Room 2 | Main | Dining Ro | 10.33 | 8.82 | Vinyl Floor, Combined w/Kitchen, Window |
| Room 3 | Main | Living Ro | 18.89 | 9.94 | Vinyl Floor, W/O To Yard, Window |
| Room 4 | Second | Primary B | 15.38 | 15.71 | Vinyl Floor, His and Hers Closets, Window |
| Room 5 | Second | Bedroom 2 | 13.35 | 9.94 | Vinyl Floor, Closet, Window |
| Room 6 | Second | Bedroom 3 | 8.89 | 11.09 | Vinyl Floor, Closet, Window |
| Room 7 | Basement | Office | 18.27 | 9.68 |
| Washroom Type | No. of Pieces | Level |
| Washroom Type 1 | 2 | Main |
| Washroom Type 2 | 3 | Second |
| Washroom Type 3 | 0 | |
| Washroom Type 4 | 0 | |
| Washroom Type 5 | 0 |
| Total Area: | 0.00 |
| Washrooms: | 3 |
| Heat Type: | Forced Air |
| Central Air Conditioning: | Central Air |
$
%
Years
This calculator is for demonstration purposes only. Always consult a professional
financial advisor before making personal financial decisions.
| Although the information displayed is believed to be accurate, no warranties or representations are made of any kind. |
| FIRST CLASS REALTY INC. |
|
|
.jpg?src=Custom)
Dir:
416-548-7854
Bus:
416-548-7854
Fax:
416-981-7184
| Book Showing | Email a Friend |
Jump To:
At a Glance:
| Type: | Com - Condo Townhouse |
| Area: | Toronto |
| Municipality: | Toronto E05 |
| Neighbourhood: | L'Amoreaux |
| Style: | 2-Storey |
| Tax: | $2,963.57 |
| Maintenance Fee: | $475.69 |
| Beds: | 3+1 |
| Baths: | 3 |
| Fireplace: | N |
Locatin Map:
Payment Calculator:
- Color Examples
- Red
- Magenta
- Gold
- Green
- Black and Gold
- Dark Navy Blue And Gold
- Cyan
- Black
- Purple
- Brown Cream
- Blue and Black
- Orange and Black
- Default
- Device Examples
