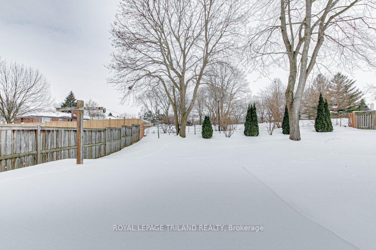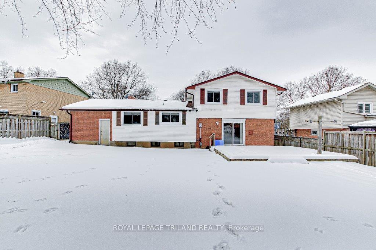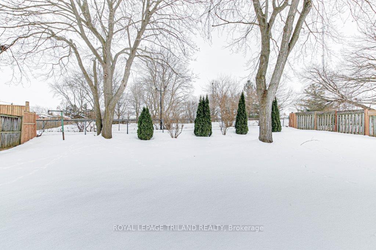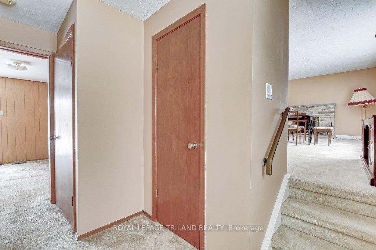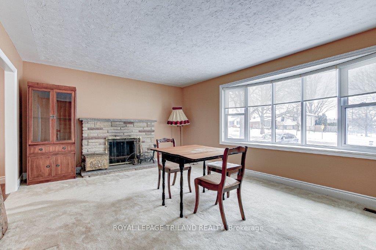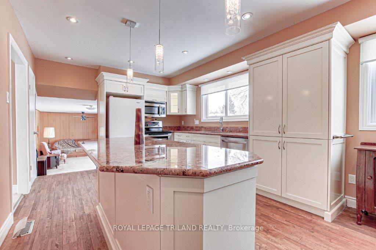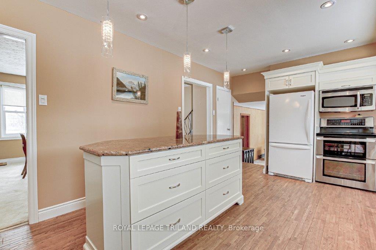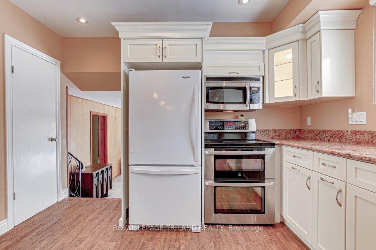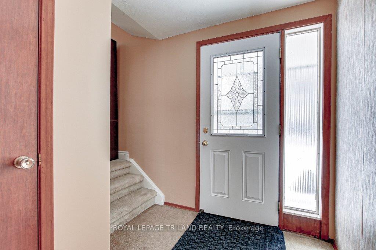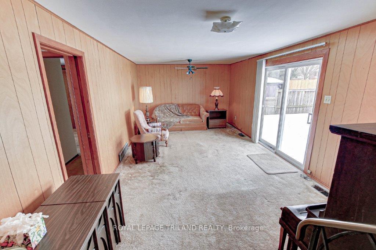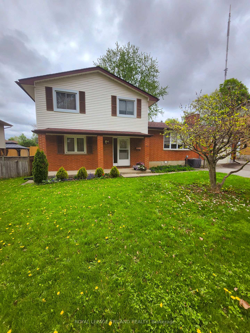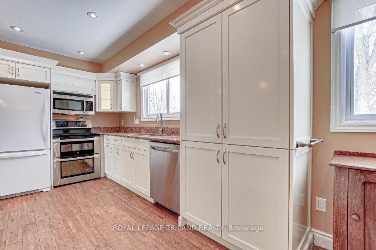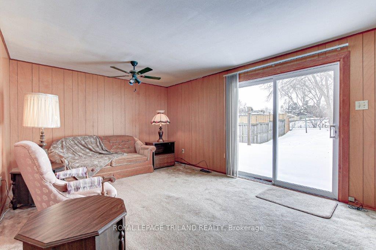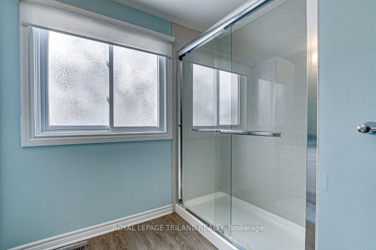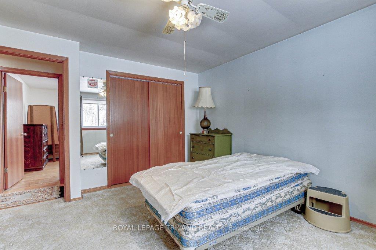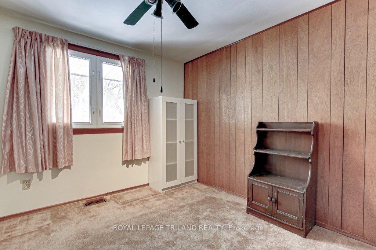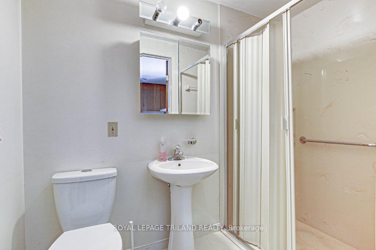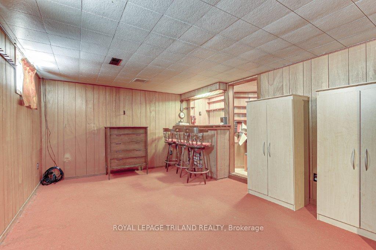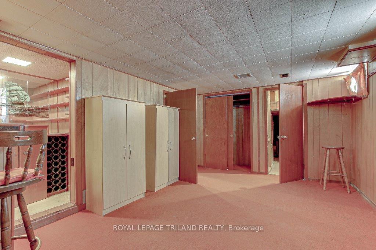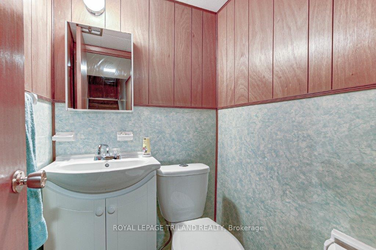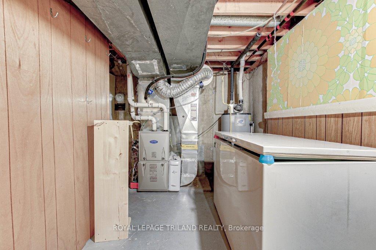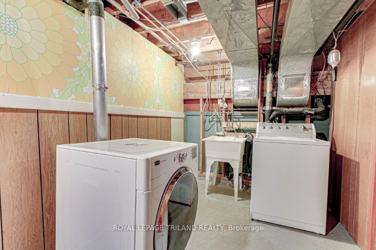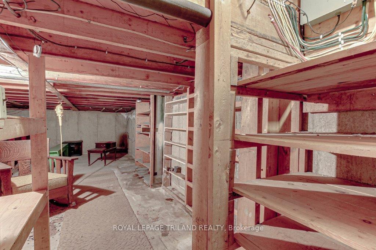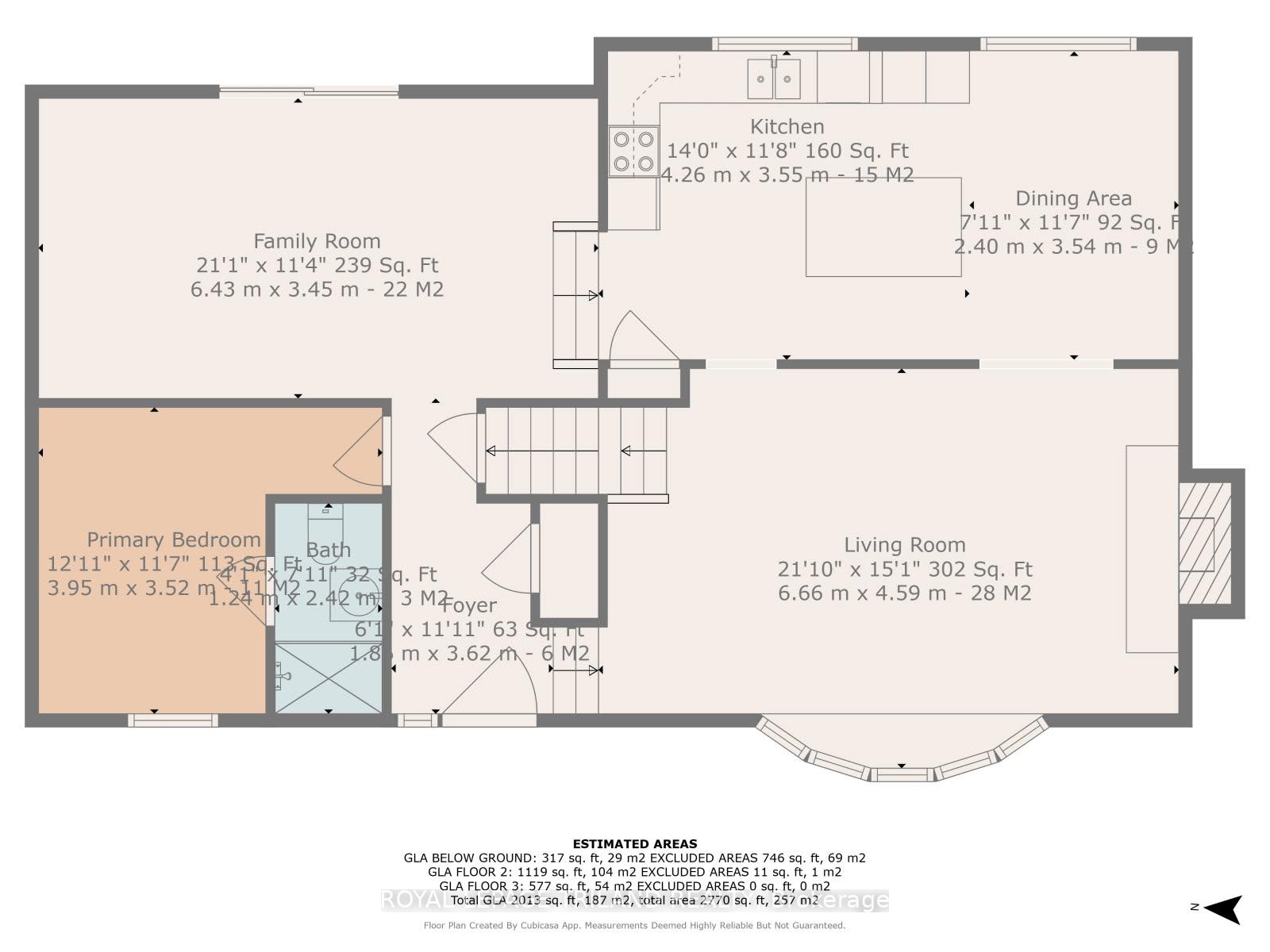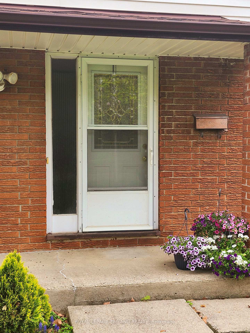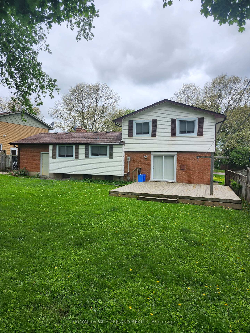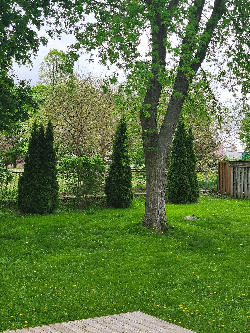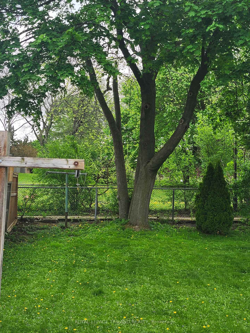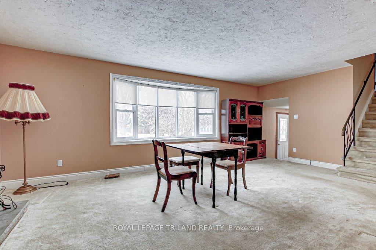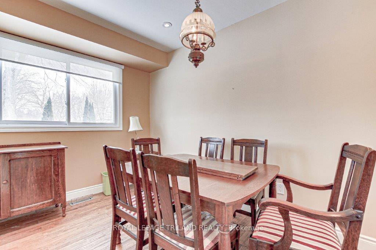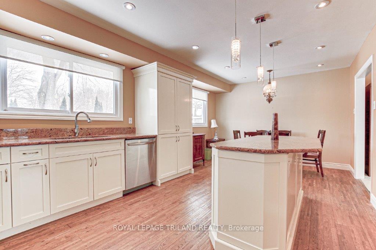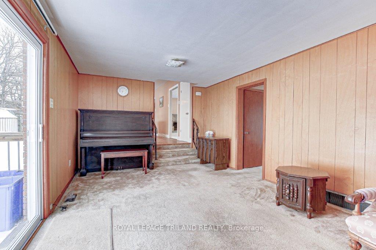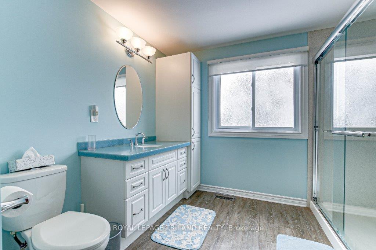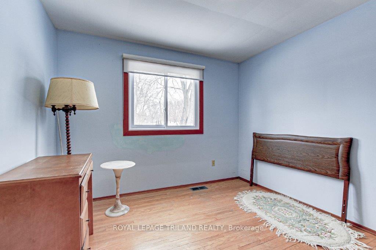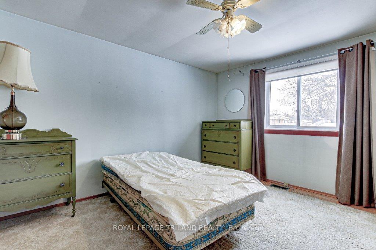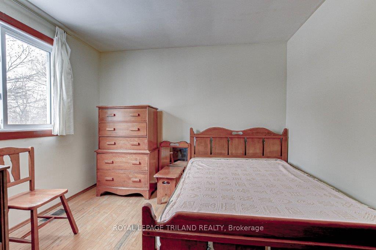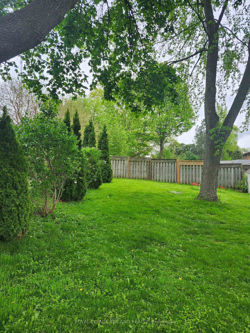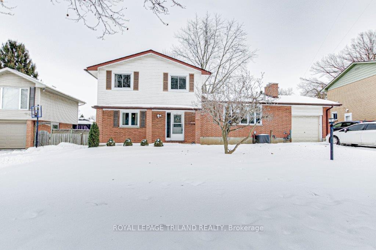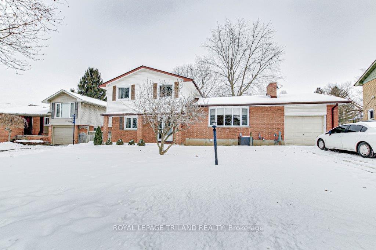$725,000
Available - For Sale
Listing ID: X11973238
628 Viscount Road , London South, N6J 2Y2, Middlesex
| Welcome to 628 Viscount Road, a family friendly side-split located on a tree lined street within walking distance to several schools, and central to a wide variety of shops and restaurants along Wonderland Road, in the desirable Westmount area of London, Ontario. A quick ten minute drive gets you to the 401, with minimal traffic.On the main level of this home, a formal living room with wood burning fireplace opens to the most recent renovation- a large, open kitchen and dining room, featuring beautiful granite countertops, distressed hardwood floors, and updated lighting. Step down three stairs, and a main floor bedroom with attached bath, ideal for an ageing relative, and family room offer additional space for today's multi generational living. Upstairs, there are three additional bedrooms, and main bath.Lower level offers partially finished "man cave", and two piece bath, both in original condition, and in need of some "love". Laundry, utility room, and lots of storage are also on this level. Mechanicals have all been carefully maintained. Chattels include fridge, stove,dishwasher, microwave, washer, dryer, large freezer, upright piano, and window coverings.Outside, the backyard is really the star of the show. Totally fenced and private, with large deck, mature trees and lots of room for a pool, this could be your sanctuary. Properties of this size are rare, so I invite you to take the tour today, and discover the benefits of this great property and location. |
| Price | $725,000 |
| Taxes: | $4420.00 |
| Assessment Year: | 2025 |
| Occupancy: | Vacant |
| Address: | 628 Viscount Road , London South, N6J 2Y2, Middlesex |
| Acreage: | Not Appl |
| Directions/Cross Streets: | VISCOUNT & WONDERLAND |
| Rooms: | 7 |
| Rooms +: | 1 |
| Bedrooms: | 4 |
| Bedrooms +: | 0 |
| Family Room: | T |
| Basement: | Partially Fi |
| Level/Floor | Room | Length(ft) | Width(ft) | Descriptions | |
| Room 1 | Ground | Bedroom | 12.96 | 11.55 | |
| Room 2 | Ground | Family Ro | 21.09 | 11.32 | |
| Room 3 | Second | Living Ro | 21.84 | 15.06 | |
| Room 4 | Second | Kitchen | 21.84 | 23.26 | Combined w/Dining |
| Room 5 | Upper | Bedroom 2 | 11.38 | 12.56 | |
| Room 6 | Upper | Bedroom 3 | 9.22 | 11.32 | |
| Room 7 | Upper | Bedroom 4 | 11.41 | 10.07 | |
| Room 8 | Lower | Recreatio | 18.96 | 11.32 | |
| Room 9 | Lower | Laundry | 21.84 | 8.76 |
| Washroom Type | No. of Pieces | Level |
| Washroom Type 1 | 3 | Main |
| Washroom Type 2 | 3 | Second |
| Washroom Type 3 | 2 | Basement |
| Washroom Type 4 | 0 | |
| Washroom Type 5 | 0 |
| Total Area: | 0.00 |
| Approximatly Age: | 51-99 |
| Property Type: | Detached |
| Style: | Sidesplit 4 |
| Exterior: | Brick, Vinyl Siding |
| Garage Type: | Attached |
| (Parking/)Drive: | Private |
| Drive Parking Spaces: | 4 |
| Park #1 | |
| Parking Type: | Private |
| Park #2 | |
| Parking Type: | Private |
| Pool: | None |
| Other Structures: | Garden Shed |
| Approximatly Age: | 51-99 |
| Approximatly Square Footage: | 1500-2000 |
| Property Features: | Fenced Yard, Hospital |
| CAC Included: | N |
| Water Included: | N |
| Cabel TV Included: | N |
| Common Elements Included: | N |
| Heat Included: | N |
| Parking Included: | N |
| Condo Tax Included: | N |
| Building Insurance Included: | N |
| Fireplace/Stove: | Y |
| Heat Type: | Forced Air |
| Central Air Conditioning: | Central Air |
| Central Vac: | N |
| Laundry Level: | Syste |
| Ensuite Laundry: | F |
| Elevator Lift: | False |
| Sewers: | Sewer |
| Utilities-Cable: | Y |
| Utilities-Hydro: | Y |
$
%
Years
This calculator is for demonstration purposes only. Always consult a professional
financial advisor before making personal financial decisions.
| Although the information displayed is believed to be accurate, no warranties or representations are made of any kind. |
| ROYAL LEPAGE TRILAND REALTY |
|
|
.jpg?src=Custom)
Dir:
84.31ft x 123.
| Book Showing | Email a Friend |
Jump To:
At a Glance:
| Type: | Freehold - Detached |
| Area: | Middlesex |
| Municipality: | London South |
| Neighbourhood: | South O |
| Style: | Sidesplit 4 |
| Approximate Age: | 51-99 |
| Tax: | $4,420 |
| Beds: | 4 |
| Baths: | 3 |
| Fireplace: | Y |
| Pool: | None |
Locatin Map:
Payment Calculator:
- Color Examples
- Red
- Magenta
- Gold
- Green
- Black and Gold
- Dark Navy Blue And Gold
- Cyan
- Black
- Purple
- Brown Cream
- Blue and Black
- Orange and Black
- Default
- Device Examples
