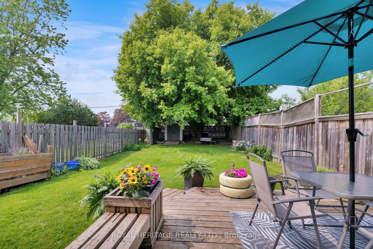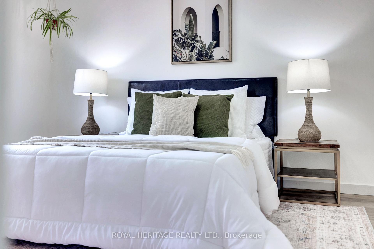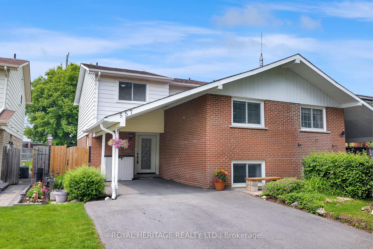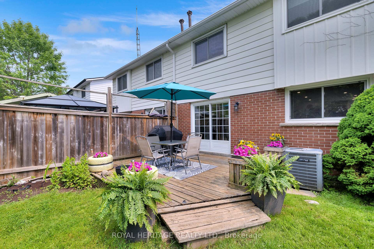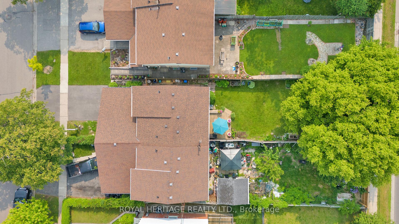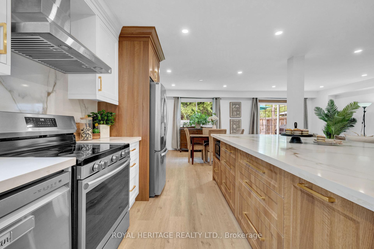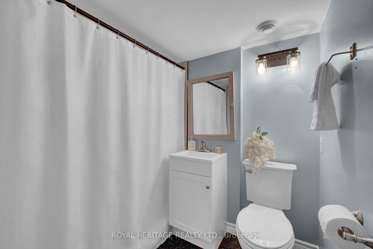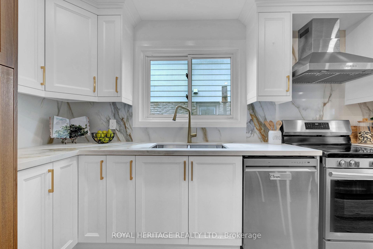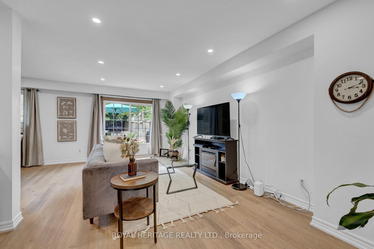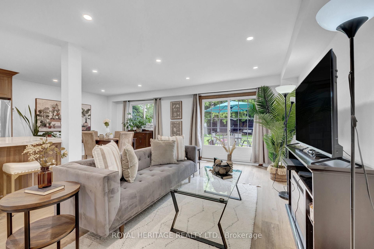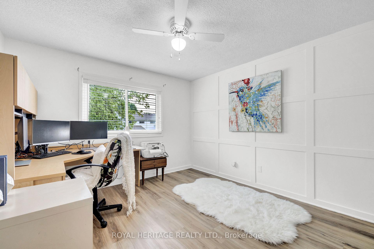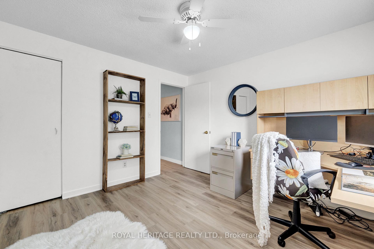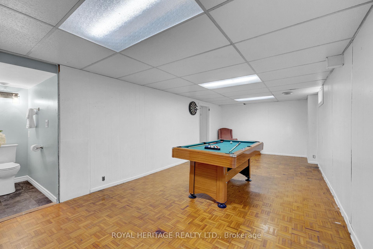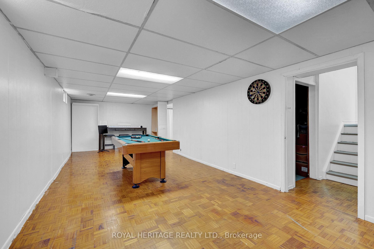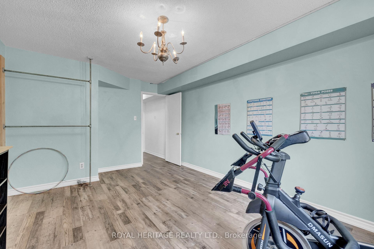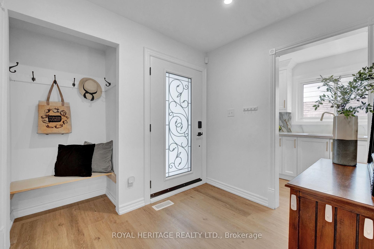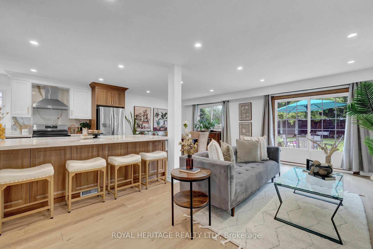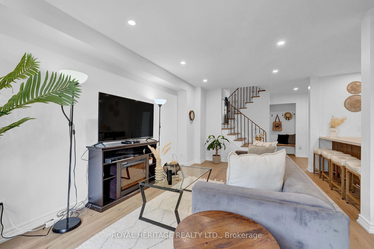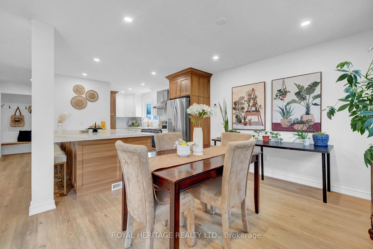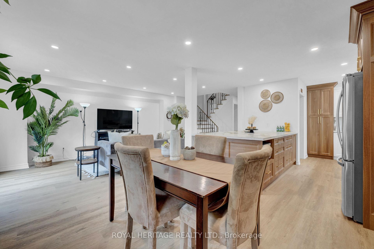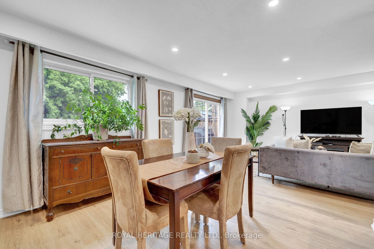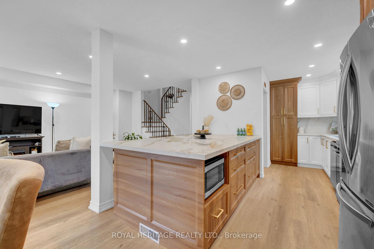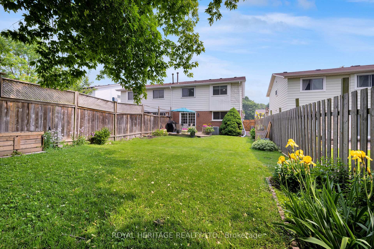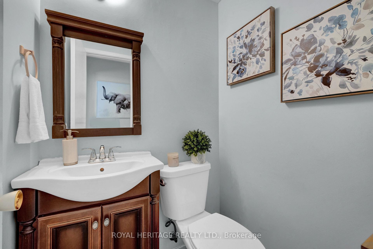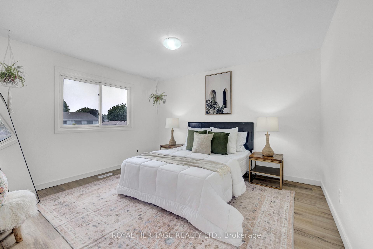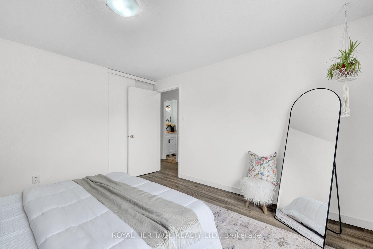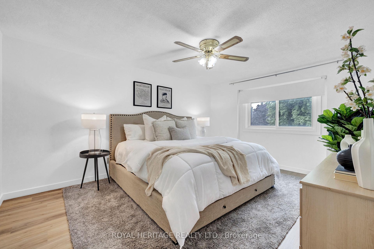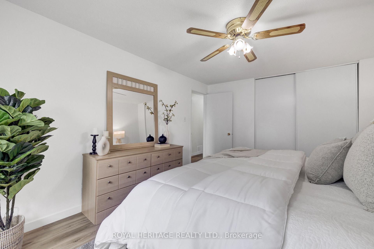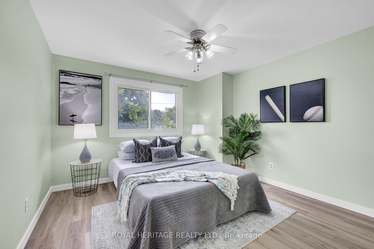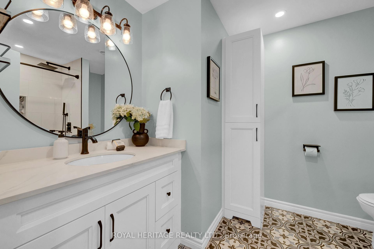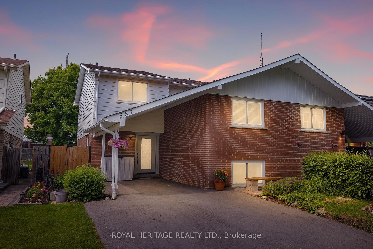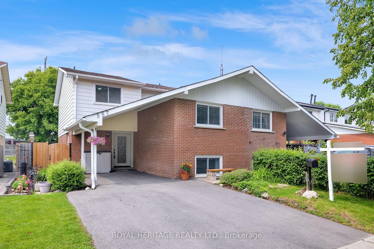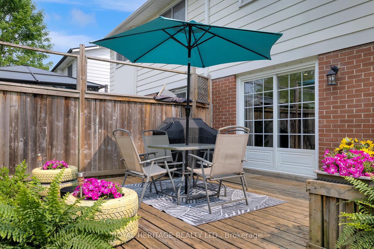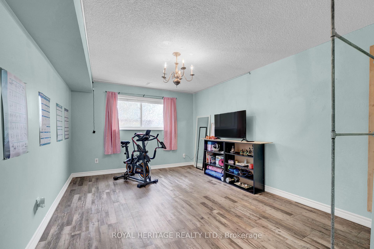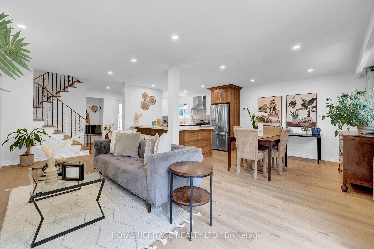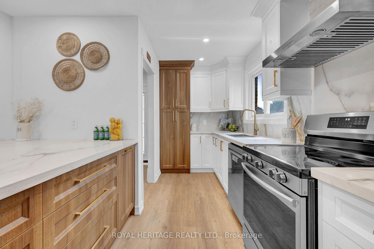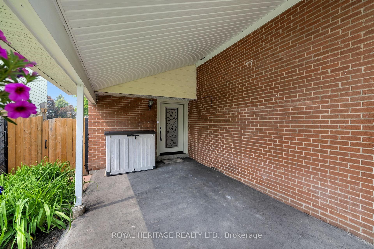$749,900
Available - For Sale
Listing ID: E12204376
557 Berwick Cres , Oshawa, L1J 3E6, Durham
| Beautifully Updated 4+1 Bedroom Semi-Detached Backsplit in Family-Friendly Oshawa! This spacious 5-level backsplit features a stunning open-concept kitchen (2024) with quartz countertops, perfect for cooking and entertaining. The main floor offers a bright eat-in kitchen, combined living and dining area, and a walk-out to a private deck and fully fenced yard ideal for relaxing or hosting guests. The second level includes a bedroom with brand-new flooring (2025) and a convenient powder room. The upper level features the primary bedroom, two additional bedrooms all with new flooring (2025) and a modern 4-piece bathroom, providing space and comfort for the whole family. The lower level includes the fifth bedroom and a 3-piece bathroom, offering privacy and flexibility for guests, in-laws, or a home office. The basement level offers a spacious rec room and plenty of storage ideal for extra living space, kids play area, or a home gym. Located in a sought-after, family-friendly neighbourhood close to schools, parks, and amenities this move-in-ready home has it all! |
| Price | $749,900 |
| Taxes: | $4467.03 |
| Occupancy: | Owner |
| Address: | 557 Berwick Cres , Oshawa, L1J 3E6, Durham |
| Directions/Cross Streets: | Waverly & Rossland |
| Rooms: | 8 |
| Rooms +: | 1 |
| Bedrooms: | 4 |
| Bedrooms +: | 1 |
| Family Room: | F |
| Basement: | Finished |
| Level/Floor | Room | Length(ft) | Width(ft) | Descriptions | |
| Room 1 | Main | Kitchen | 16.73 | 11.35 | Vinyl Floor, Combined w/Dining, Stainless Steel Appl |
| Room 2 | Main | Living Ro | 20.5 | 11.51 | Vinyl Floor, Combined w/Dining, W/O To Deck |
| Room 3 | Main | Dining Ro | 10.86 | 10.69 | Vinyl Floor, Combined w/Kitchen, Large Window |
| Room 4 | In Between | Bedroom 4 | 10.96 | 11.28 | Vinyl Floor, Large Window, Closet |
| Room 5 | Upper | Primary B | 15.61 | 11.05 | Vinyl Floor, Overlooks Backyard, Double Closet |
| Room 6 | Upper | Bedroom 2 | 12.37 | 11.09 | Vinyl Floor, Large Window, Closet |
| Room 7 | Upper | Bedroom 3 | 11.28 | 11.45 | Vinyl Floor, Large Window, Closet |
| Room 8 | Lower | Bedroom 5 | 15.84 | 11.28 | Vinyl Floor, Large Window |
| Room 9 | Basement | Recreatio | 27.58 | 10.99 | Parquet |
| Washroom Type | No. of Pieces | Level |
| Washroom Type 1 | 4 | Upper |
| Washroom Type 2 | 3 | Basement |
| Washroom Type 3 | 2 | In Betwe |
| Washroom Type 4 | 0 | |
| Washroom Type 5 | 0 |
| Total Area: | 0.00 |
| Approximatly Age: | 51-99 |
| Property Type: | Semi-Detached |
| Style: | Backsplit 5 |
| Exterior: | Brick, Aluminum Siding |
| Garage Type: | Carport |
| Drive Parking Spaces: | 4 |
| Pool: | None |
| Approximatly Age: | 51-99 |
| Approximatly Square Footage: | 1500-2000 |
| CAC Included: | N |
| Water Included: | N |
| Cabel TV Included: | N |
| Common Elements Included: | N |
| Heat Included: | N |
| Parking Included: | N |
| Condo Tax Included: | N |
| Building Insurance Included: | N |
| Fireplace/Stove: | N |
| Heat Type: | Forced Air |
| Central Air Conditioning: | Central Air |
| Central Vac: | N |
| Laundry Level: | Syste |
| Ensuite Laundry: | F |
| Sewers: | Sewer |
$
%
Years
This calculator is for demonstration purposes only. Always consult a professional
financial advisor before making personal financial decisions.
| Although the information displayed is believed to be accurate, no warranties or representations are made of any kind. |
| ROYAL HERITAGE REALTY LTD. |
|
|
.jpg?src=Custom)
Dir:
416-548-7854
Bus:
416-548-7854
Fax:
416-981-7184
| Virtual Tour | Book Showing | Email a Friend |
Jump To:
At a Glance:
| Type: | Freehold - Semi-Detached |
| Area: | Durham |
| Municipality: | Oshawa |
| Neighbourhood: | McLaughlin |
| Style: | Backsplit 5 |
| Approximate Age: | 51-99 |
| Tax: | $4,467.03 |
| Beds: | 4+1 |
| Baths: | 3 |
| Fireplace: | N |
| Pool: | None |
Locatin Map:
Payment Calculator:
- Color Examples
- Red
- Magenta
- Gold
- Green
- Black and Gold
- Dark Navy Blue And Gold
- Cyan
- Black
- Purple
- Brown Cream
- Blue and Black
- Orange and Black
- Default
- Device Examples
