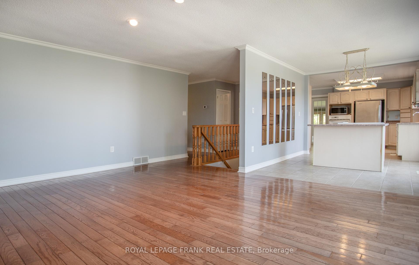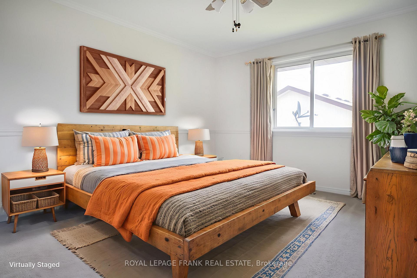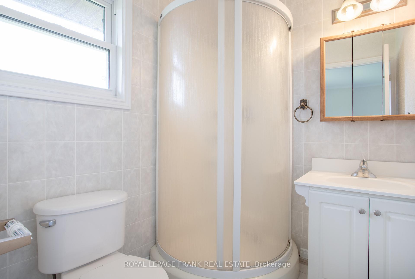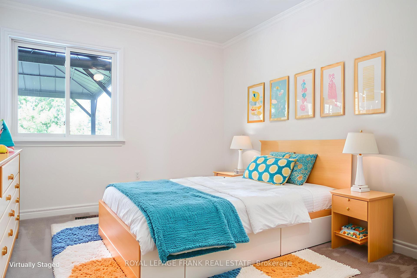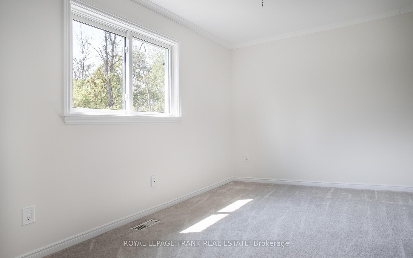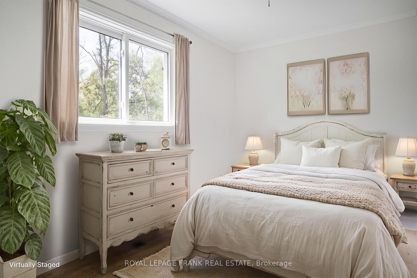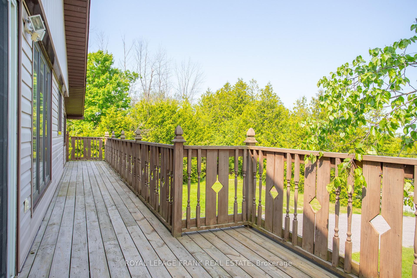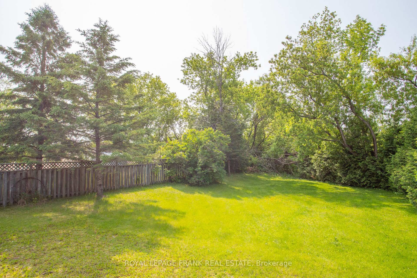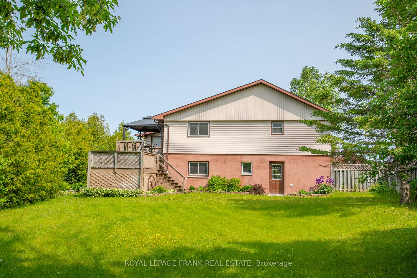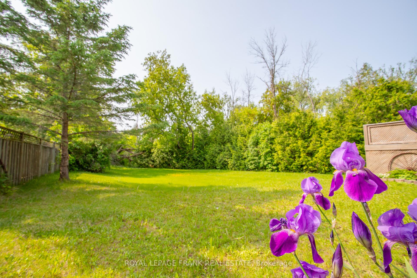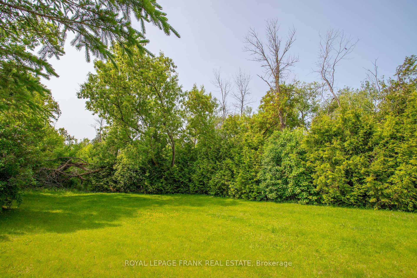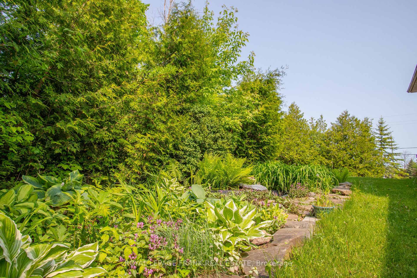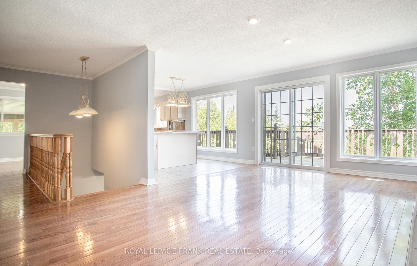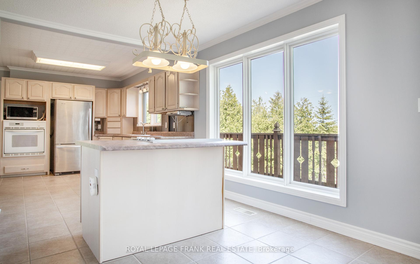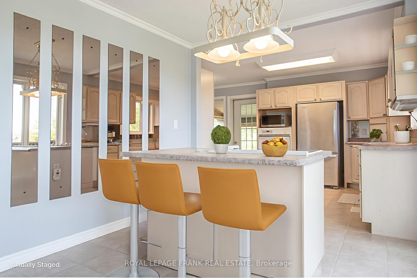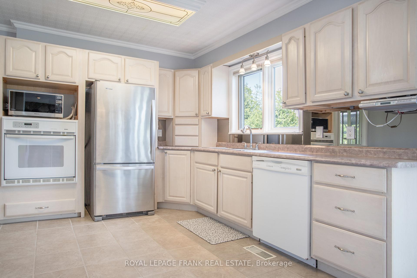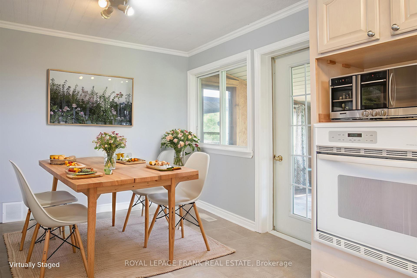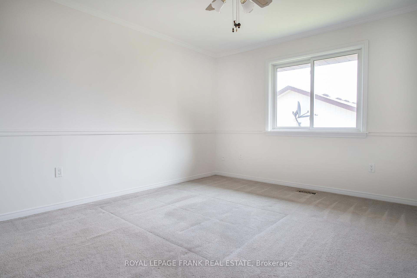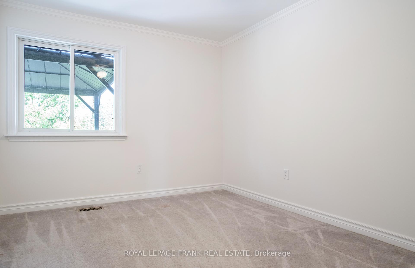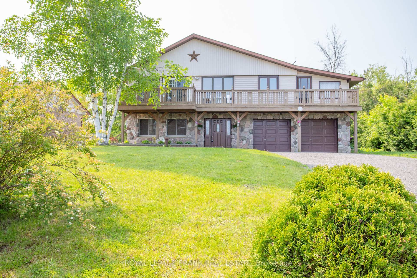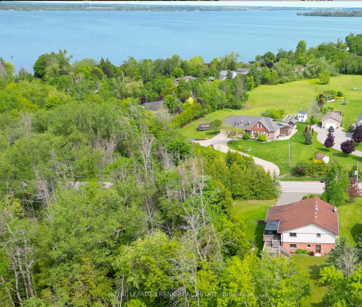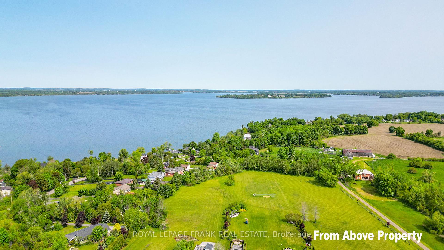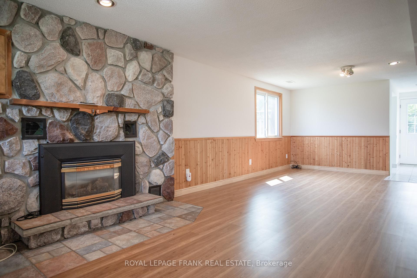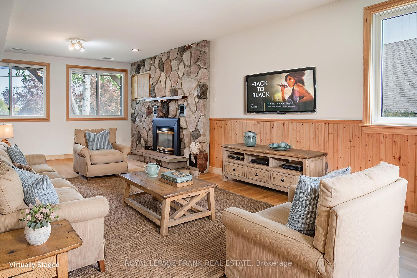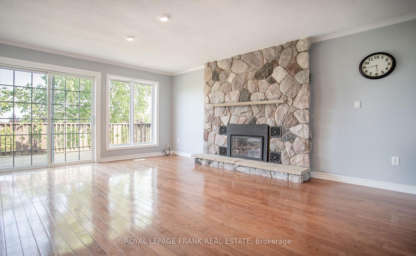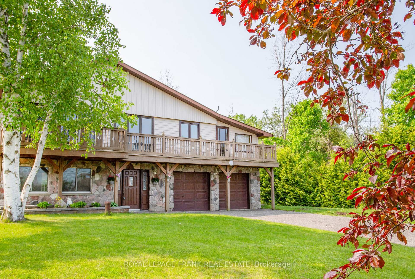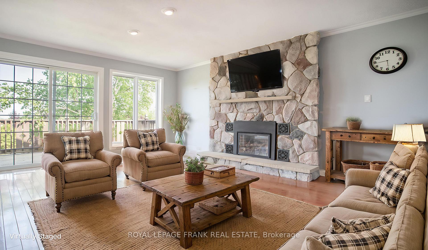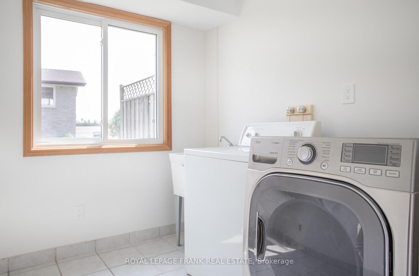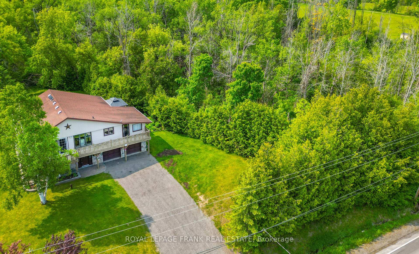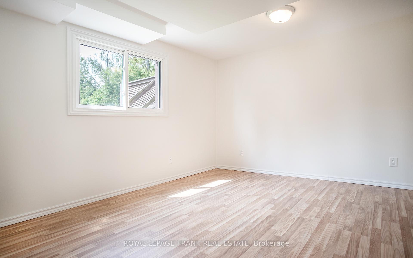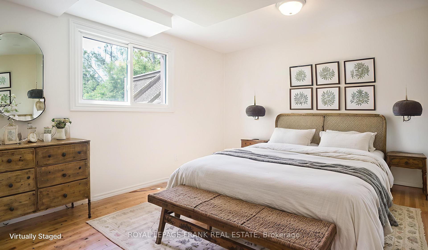$879,000
Available - For Sale
Listing ID: E12195335
3818 Regional Road , Scugog, L0B 1E0, Durham
| Welcome home to this lovely raised bungalow in a wonderful community close to the lake. This home sits on an expansive private lot which includes an acre ravine lot beside the property for ultimate privacy. Enjoy your morning coffee on your front deck with lakeside views. This home has a 4th bedroom on the lower level and includes a family room with a gas fireplace and a separate entrance. The upper level has three roomy bedrooms and two bathrooms. The large kitchen has an eat-in area and a walk-out to multiple decks. |
| Price | $879,000 |
| Taxes: | $4836.41 |
| Occupancy: | Vacant |
| Address: | 3818 Regional Road , Scugog, L0B 1E0, Durham |
| Acreage: | .50-1.99 |
| Directions/Cross Streets: | Regional Road 57/ Nestleton Road |
| Rooms: | 12 |
| Bedrooms: | 3 |
| Bedrooms +: | 1 |
| Family Room: | T |
| Basement: | None |
| Level/Floor | Room | Length(ft) | Width(ft) | Descriptions | |
| Room 1 | Lower | Foyer | 9.71 | 8.69 | Ceramic Floor, Mirrored Closet, Access To Garage |
| Room 2 | Lower | Family Ro | 26.21 | 12.17 | Laminate, Gas Fireplace, Above Grade Window |
| Room 3 | Lower | Bathroom | 7.12 | 8.2 | Laminate, 3 Pc Bath |
| Room 4 | Lower | Laundry | 8.43 | 7.64 | Ceramic Floor, Window |
| Room 5 | Lower | Bedroom 4 | 11.38 | 13.05 | Broadloom, Above Grade Window |
| Room 6 | Upper | Living Ro | 17.12 | 12.63 | Hardwood Floor, W/O To Deck, Gas Fireplace |
| Room 7 | Upper | Kitchen | 20.53 | 17.15 | Ceramic Floor, W/O To Sunroom, Eat-in Kitchen |
| Room 8 | Upper | Bedroom 3 | 13.68 | 9.58 | Broadloom, Window, Closet |
| Room 9 | Upper | Bedroom 2 | 13.61 | 8.69 | Broadloom, Window, Closet |
| Room 10 | Upper | Primary B | 13.42 | 12.1 | Broadloom, 3 Pc Ensuite, Large Closet |
| Room 11 | Upper | Bathroom | 8.56 | 6.17 | 3 Pc Bath, Laminate, Window |
| Room 12 | Upper | Bathroom | 5.54 | 6.13 | 3 Pc Ensuite, Laminate, Window |
| Washroom Type | No. of Pieces | Level |
| Washroom Type 1 | 3 | Lower |
| Washroom Type 2 | 3 | Upper |
| Washroom Type 3 | 3 | Upper |
| Washroom Type 4 | 0 | |
| Washroom Type 5 | 0 |
| Total Area: | 0.00 |
| Approximatly Age: | 31-50 |
| Property Type: | Detached |
| Style: | Bungalow-Raised |
| Exterior: | Stone, Vinyl Siding |
| Garage Type: | Attached |
| (Parking/)Drive: | Private Do |
| Drive Parking Spaces: | 4 |
| Park #1 | |
| Parking Type: | Private Do |
| Park #2 | |
| Parking Type: | Private Do |
| Pool: | None |
| Other Structures: | Fence - Partia |
| Approximatly Age: | 31-50 |
| Approximatly Square Footage: | 1100-1500 |
| Property Features: | Beach, Clear View |
| CAC Included: | N |
| Water Included: | N |
| Cabel TV Included: | N |
| Common Elements Included: | N |
| Heat Included: | N |
| Parking Included: | N |
| Condo Tax Included: | N |
| Building Insurance Included: | N |
| Fireplace/Stove: | Y |
| Heat Type: | Forced Air |
| Central Air Conditioning: | Central Air |
| Central Vac: | Y |
| Laundry Level: | Syste |
| Ensuite Laundry: | F |
| Sewers: | Septic |
$
%
Years
This calculator is for demonstration purposes only. Always consult a professional
financial advisor before making personal financial decisions.
| Although the information displayed is believed to be accurate, no warranties or representations are made of any kind. |
| ROYAL LEPAGE FRANK REAL ESTATE |
|
|
.jpg?src=Custom)
Dir:
416-548-7854
Bus:
416-548-7854
Fax:
416-981-7184
| Virtual Tour | Book Showing | Email a Friend |
Jump To:
At a Glance:
| Type: | Freehold - Detached |
| Area: | Durham |
| Municipality: | Scugog |
| Neighbourhood: | Rural Scugog |
| Style: | Bungalow-Raised |
| Approximate Age: | 31-50 |
| Tax: | $4,836.41 |
| Beds: | 3+1 |
| Baths: | 3 |
| Fireplace: | Y |
| Pool: | None |
Locatin Map:
Payment Calculator:
- Color Examples
- Red
- Magenta
- Gold
- Green
- Black and Gold
- Dark Navy Blue And Gold
- Cyan
- Black
- Purple
- Brown Cream
- Blue and Black
- Orange and Black
- Default
- Device Examples
