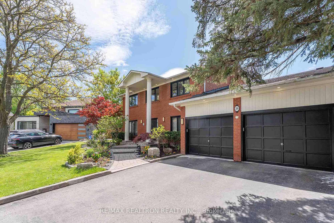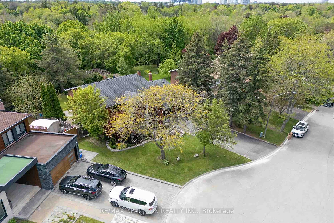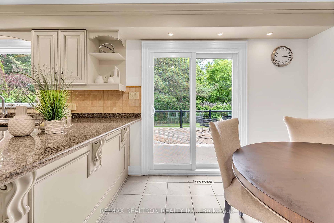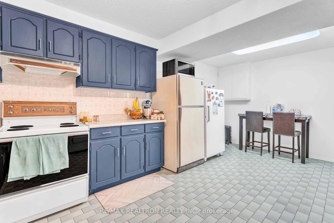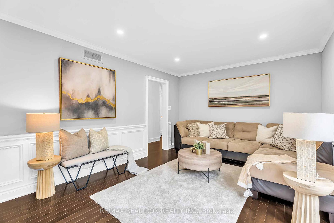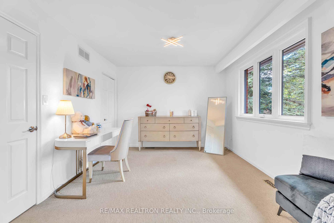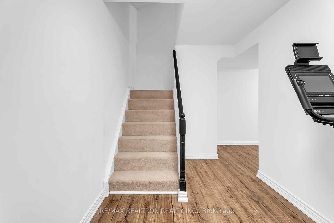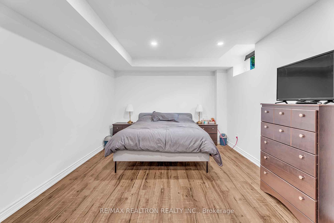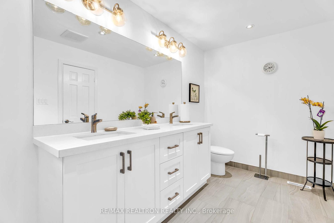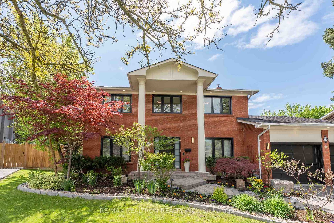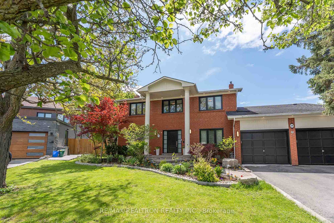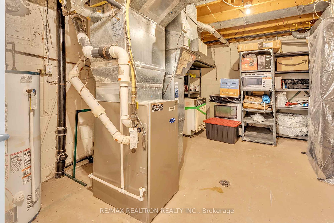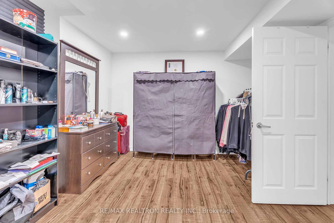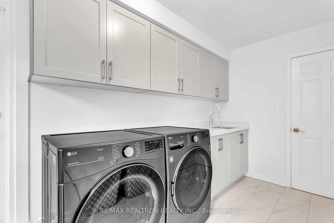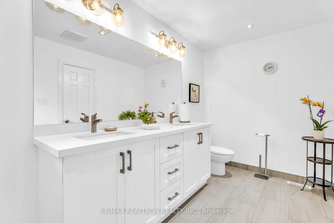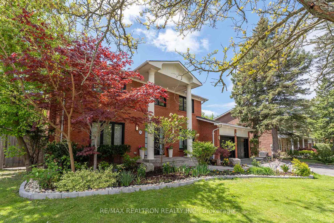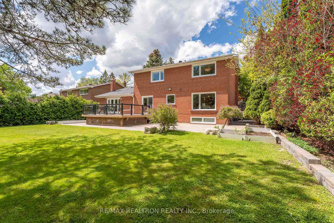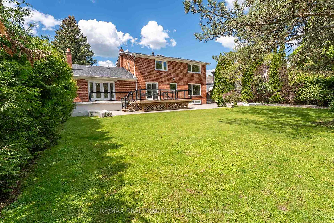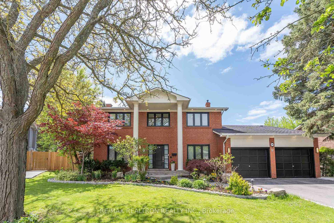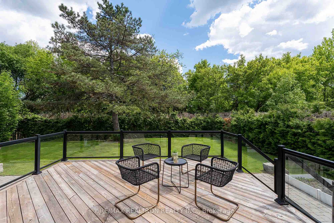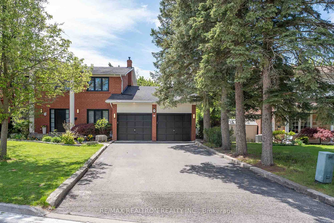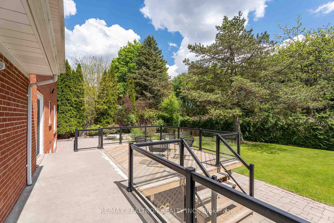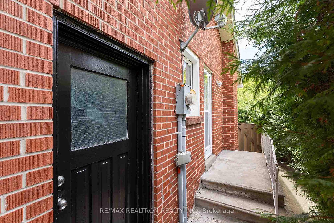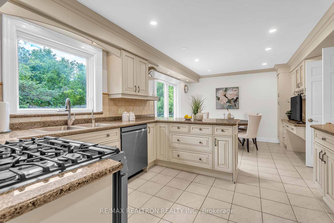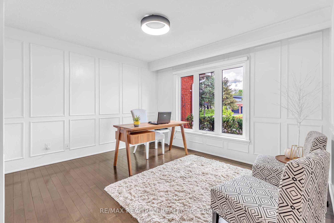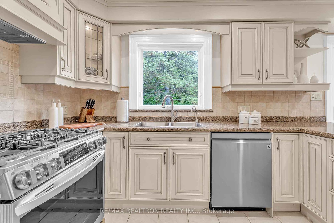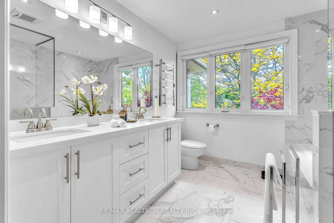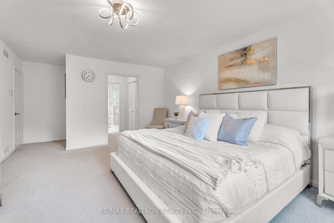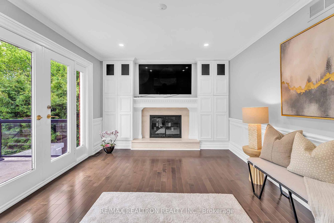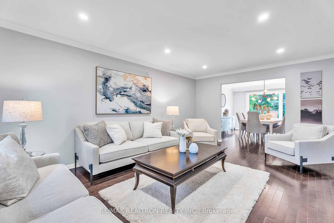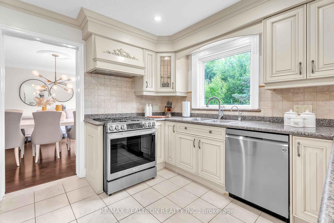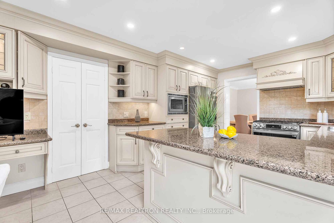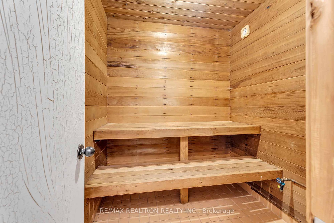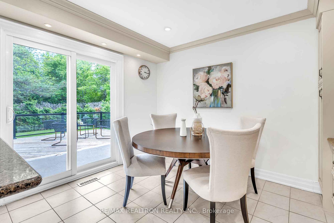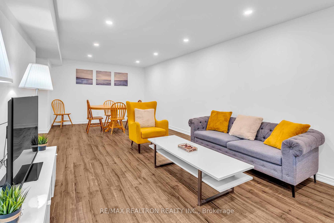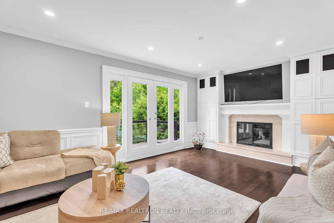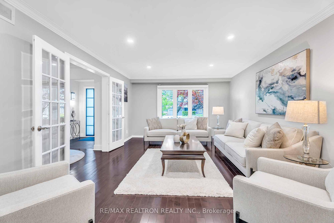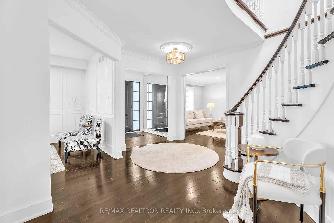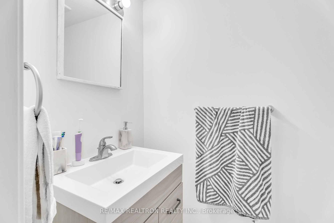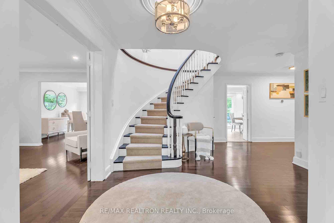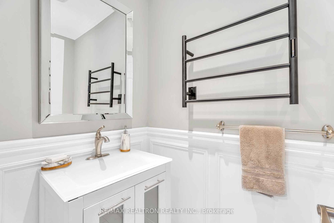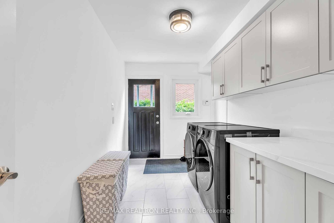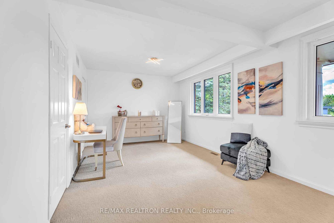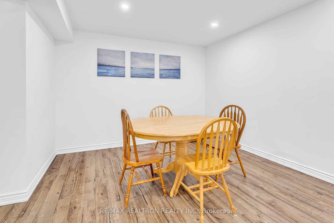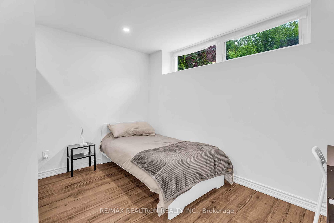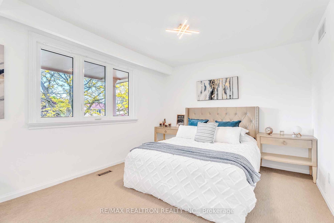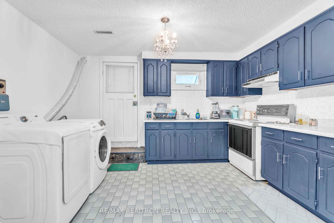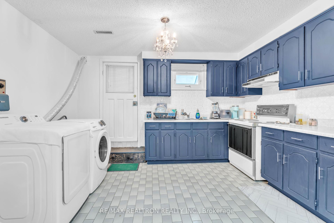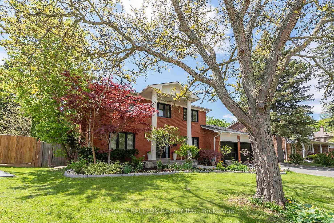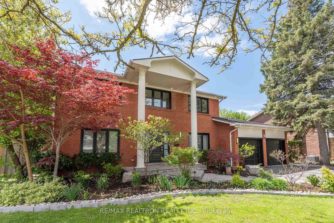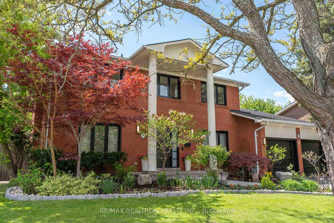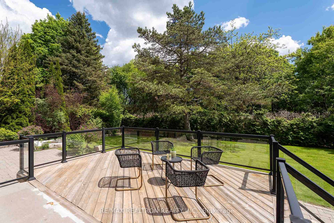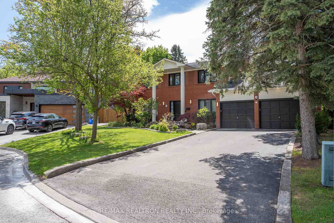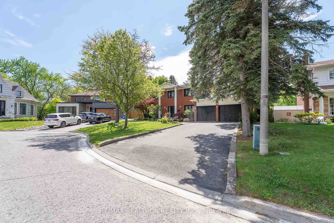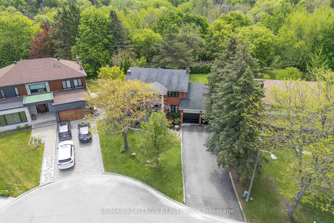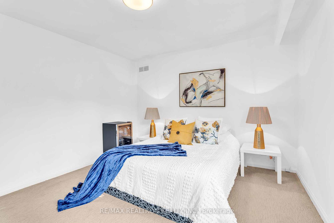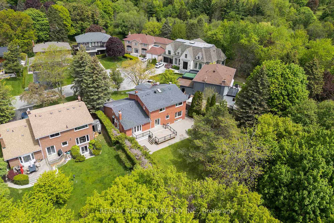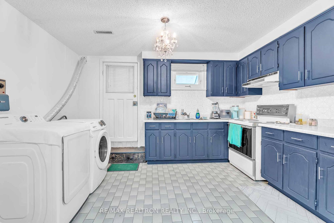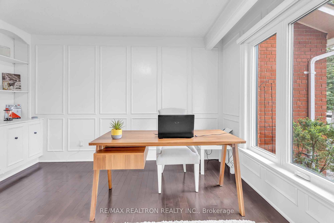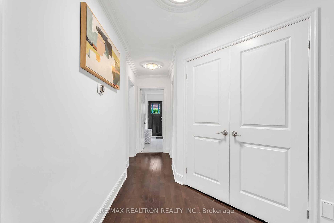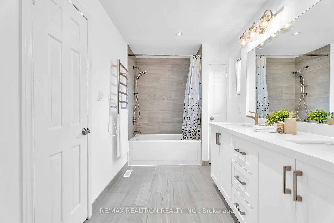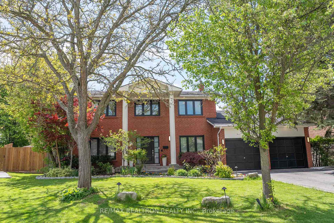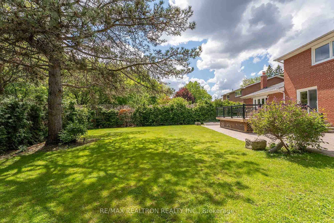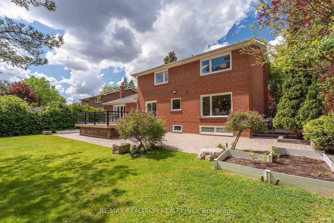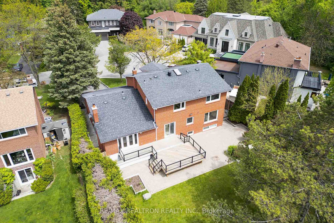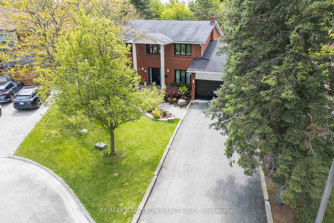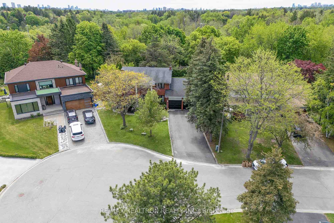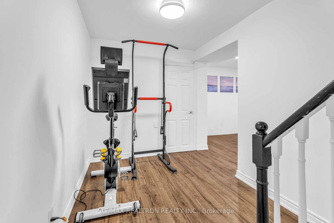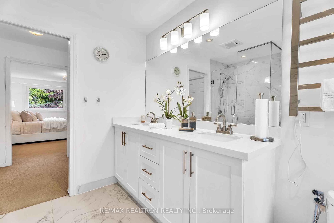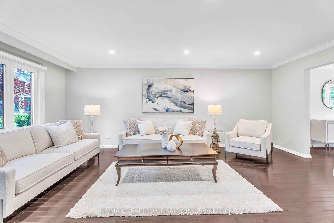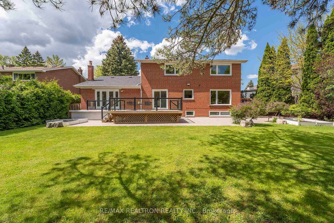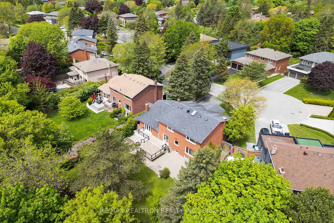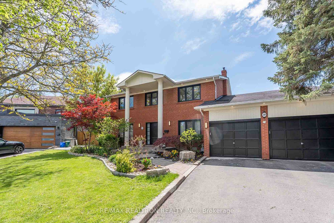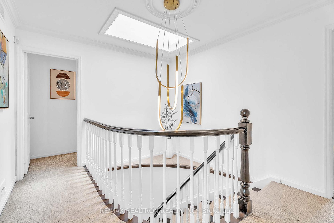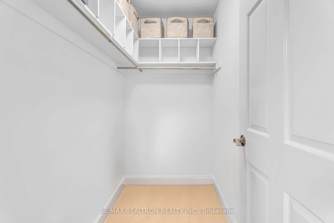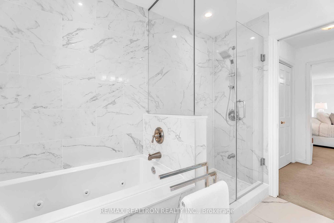$2,888,000
Available - For Sale
Listing ID: N12197500
20 Dale Park Cour North , Markham, L3T 2A2, York
| Nestled in the heart of Thornhill's prestigious Pomona Valley, this beautifully updated contemporary home offers approximately 5,000 sq ft of well-designed living space on a massive 68 x 127 ft pie-shaped lot that widens to 84 ft at the back, featuring a stunning backyard oasis with breathtaking year-round ravine views and flat land ready for a pool and hot tub which would be perfect for creating a cottage-like retreat in the city. Located on one of Thornhill's most desirable and quiet cul-de-sacs in an upscale neighbourhood, this elegant yet comfortable home was originally a four-bedroom layout, currently configured as three but easily convertible back to four. The resort-style backyard faces south and backs onto Pomona Ravine, offering ultimate privacy and relaxation. Renovated with care, the property includes an updated kitchen with newer appliances and updated bathrooms (2017), a newer skylight (2018), and a newly built deck. The walk-up basement adds excellent rental potential and features a sauna and second fireplace, while the main floor includes two fireplaces, a family room, an office, and abundant natural light throughout. Ideally located close to parks, golf courses, top-rated schools, Highway 407, shopping, and transit, this rare offering also includes a huge driveway for up to six cars and a two-car garage,all high-end furniture can be included in the sale. |
| Price | $2,888,000 |
| Taxes: | $11425.00 |
| Occupancy: | Owner |
| Address: | 20 Dale Park Cour North , Markham, L3T 2A2, York |
| Directions/Cross Streets: | Bayview And John |
| Rooms: | 8 |
| Rooms +: | 3 |
| Bedrooms: | 4 |
| Bedrooms +: | 1 |
| Family Room: | T |
| Basement: | Finished, Separate Ent |
| Level/Floor | Room | Length(ft) | Width(ft) | Descriptions | |
| Room 1 | Main | Living Ro | 20.5 | 12.1 | Hardwood Floor, Crown Moulding, Combined w/Dining |
| Room 2 | Main | Dining Ro | 13.32 | 12.92 | Hardwood Floor, Crown Moulding, Overlooks Ravine |
| Room 3 | Lower | Recreatio | 28.24 | 12.5 | Laminate |
| Washroom Type | No. of Pieces | Level |
| Washroom Type 1 | 2 | Main |
| Washroom Type 2 | 5 | Second |
| Washroom Type 3 | 5 | Second |
| Washroom Type 4 | 2 | Lower |
| Washroom Type 5 | 2 | Lower |
| Total Area: | 0.00 |
| Property Type: | Detached |
| Style: | 2-Storey |
| Exterior: | Brick |
| Garage Type: | Attached |
| (Parking/)Drive: | Available |
| Drive Parking Spaces: | 6 |
| Park #1 | |
| Parking Type: | Available |
| Park #2 | |
| Parking Type: | Available |
| Pool: | None |
| Approximatly Square Footage: | 3000-3500 |
| Property Features: | Clear View, Fenced Yard |
| CAC Included: | N |
| Water Included: | N |
| Cabel TV Included: | N |
| Common Elements Included: | N |
| Heat Included: | N |
| Parking Included: | N |
| Condo Tax Included: | N |
| Building Insurance Included: | N |
| Fireplace/Stove: | Y |
| Heat Type: | Forced Air |
| Central Air Conditioning: | Central Air |
| Central Vac: | Y |
| Laundry Level: | Syste |
| Ensuite Laundry: | F |
| Sewers: | Sewer |
$
%
Years
This calculator is for demonstration purposes only. Always consult a professional
financial advisor before making personal financial decisions.
| Although the information displayed is believed to be accurate, no warranties or representations are made of any kind. |
| RE/MAX REALTRON REALTY INC. |
|
|
.jpg?src=Custom)
Dir:
***Ravine***
| Virtual Tour | Book Showing | Email a Friend |
Jump To:
At a Glance:
| Type: | Freehold - Detached |
| Area: | York |
| Municipality: | Markham |
| Neighbourhood: | Royal Orchard |
| Style: | 2-Storey |
| Tax: | $11,425 |
| Beds: | 4+1 |
| Baths: | 5 |
| Fireplace: | Y |
| Pool: | None |
Locatin Map:
Payment Calculator:
- Color Examples
- Red
- Magenta
- Gold
- Green
- Black and Gold
- Dark Navy Blue And Gold
- Cyan
- Black
- Purple
- Brown Cream
- Blue and Black
- Orange and Black
- Default
- Device Examples
