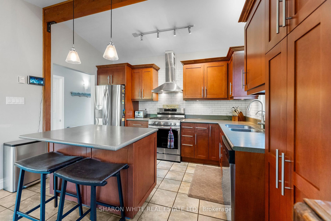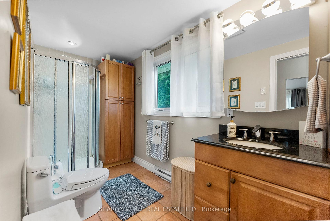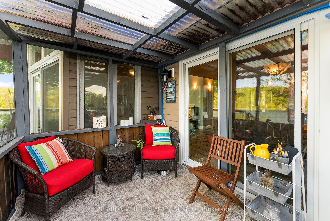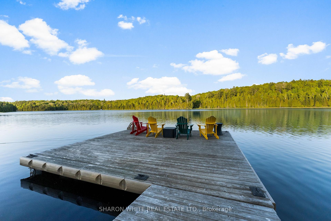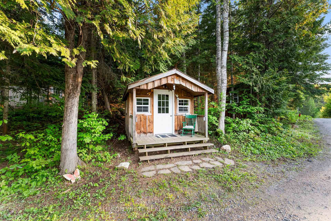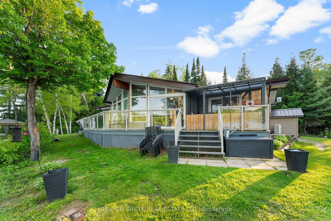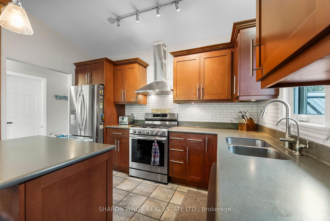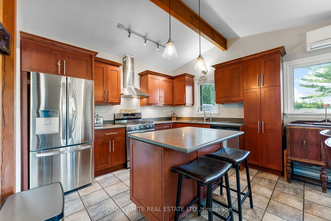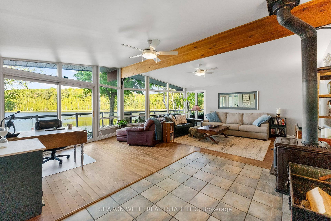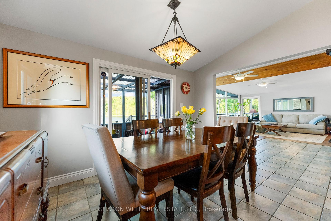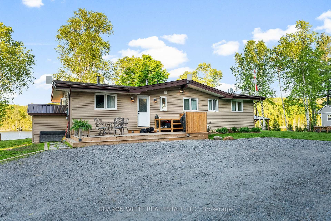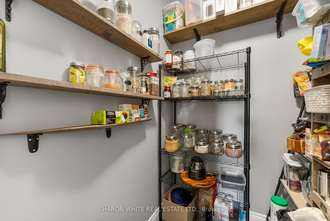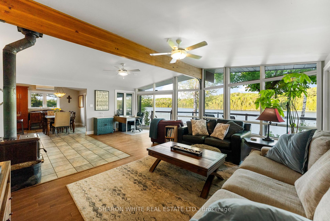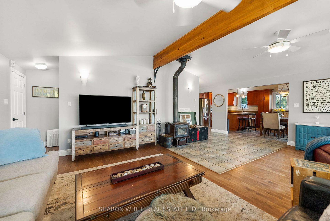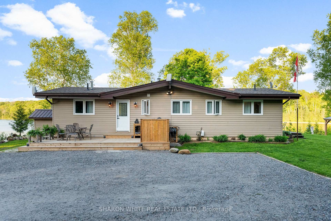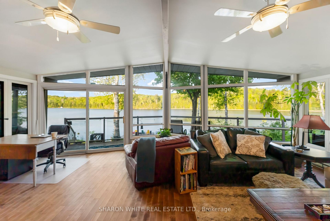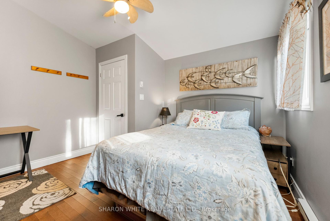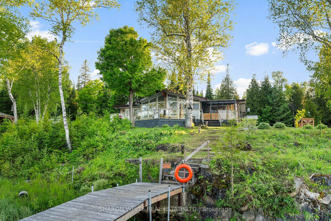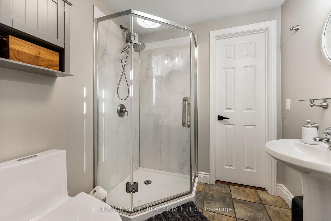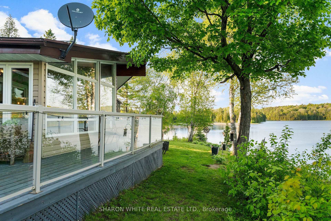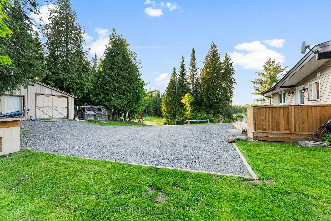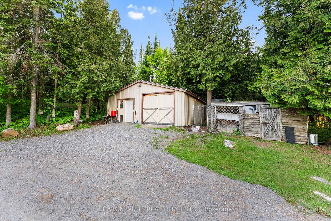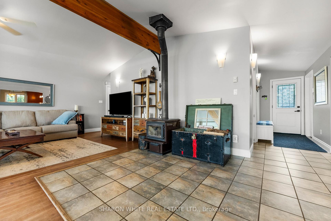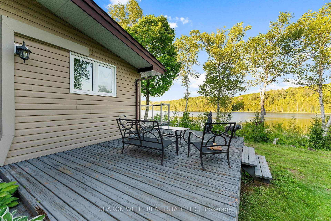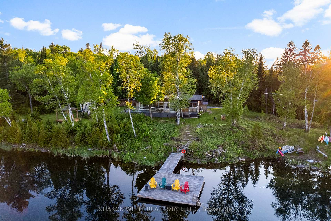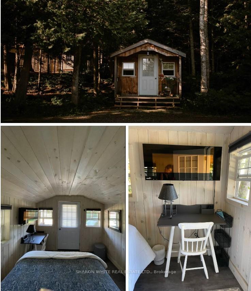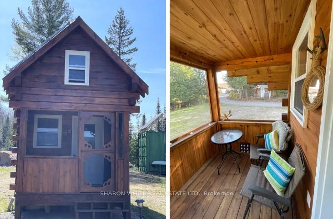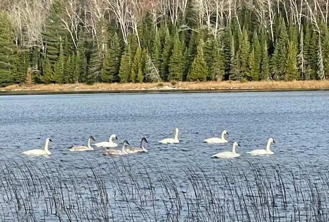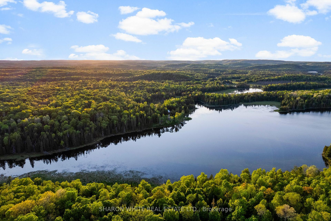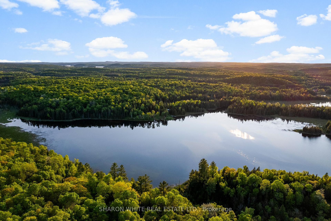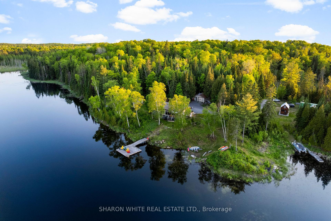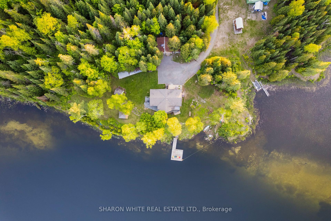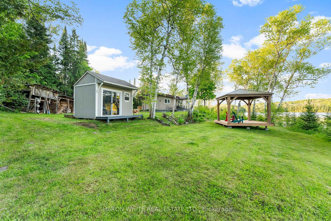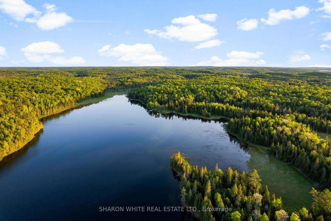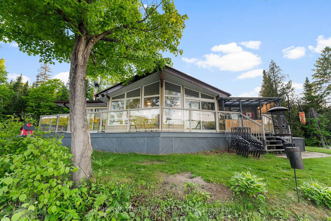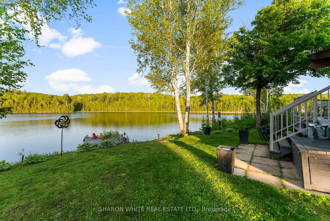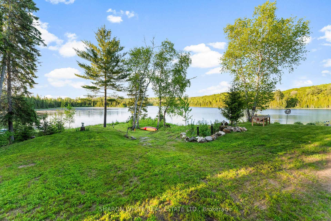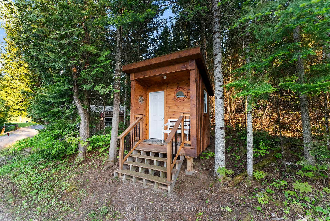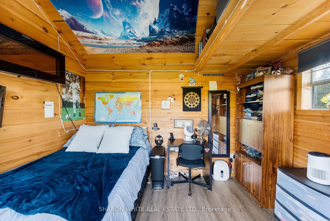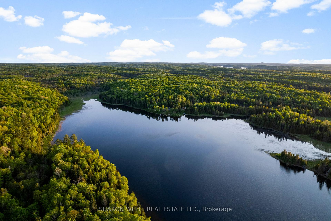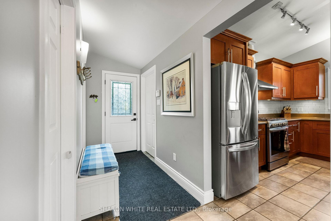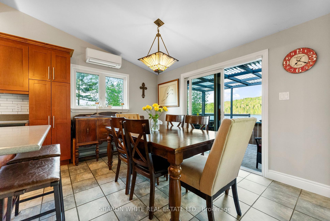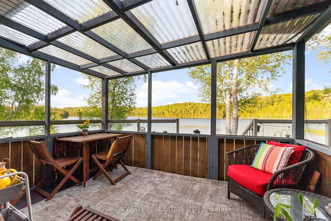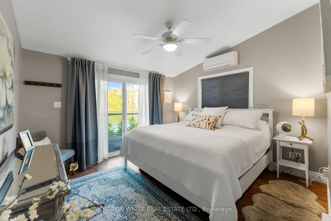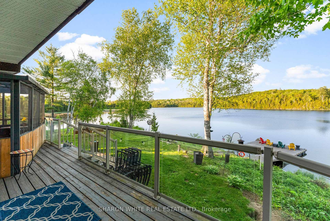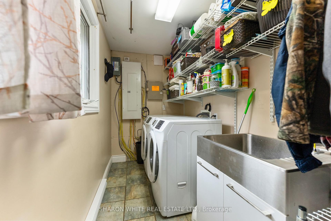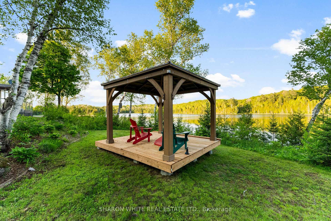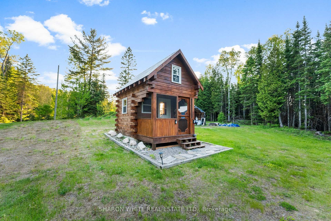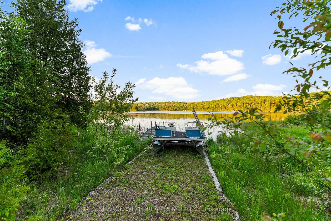$1,299,999
Available - For Sale
Listing ID: X12200205
44A Aryhart Lake Road , Faraday, K0L 1C0, Hastings
| Drive, fly, arrive... to your slice of heaven. Whether you're looking to isolate, rejuvenate, or congregate, this private waterfront acreage on spring-fed Aryhart Lake offers a rare blend of tranquility and possibility- perfect for family connection, personal renewal or gathering with friends. This updated Viceroy 2 bedroom , 2-Bath home boasts sweeping lake views, a new oversized dock and the crystal-clear waters of a limestone lake. Each season reveals its own unique glory, perfectly framed from the living room-deer in the orchard, mirrored skies and the ever-changing rhythm of the natural world. All of this less than 15 minutes from the Town of Bancroft, the property includes a large garage/workshop and a generous boat launch--used by previous owner for removing a float plane from the lake. You'll also find three fully insulated, 4-season bunkies, ideal for welcoming guests year-round. Enjoy kilometres of forest trails, wide-open fields, and evenings by the lakeside firepit under moonlit skies. A property where moments turn into memories--a place to return home, nestled in the quiet sole of nature. Give Wayne or Sharon a call, this property is waiting for you. |
| Price | $1,299,999 |
| Taxes: | $2416.00 |
| Assessment Year: | 2024 |
| Occupancy: | Owner |
| Address: | 44A Aryhart Lake Road , Faraday, K0L 1C0, Hastings |
| Acreage: | 50-99.99 |
| Directions/Cross Streets: | Lower Faraday Road and Aryhart Lake Road |
| Rooms: | 10 |
| Bedrooms: | 2 |
| Bedrooms +: | 2 |
| Family Room: | F |
| Basement: | Crawl Space, Unfinished |
| Level/Floor | Room | Length(ft) | Width(ft) | Descriptions | |
| Room 1 | Main | Living Ro | 19.48 | 20.24 | Cathedral Ceiling(s) |
| Room 2 | Main | Dining Ro | 8.59 | 12 | |
| Room 3 | Main | Kitchen | 12.6 | 9.74 | |
| Room 4 | Main | Primary B | 12.23 | 11.41 | |
| Room 5 | Main | Bedroom 2 | 12 | 11.41 | |
| Room 6 | Main | Pantry | 16.5 | 4.99 | |
| Room 7 | Main | Laundry | 12.17 | 4.99 | |
| Room 8 | Main | Bathroom | 5.41 | 12 | 3 Pc Bath |
| Room 9 | Main | Bathroom | 6.69 | 6.43 | 3 Pc Ensuite |
| Room 10 | Main | Sunroom | 11.68 | 8 |
| Washroom Type | No. of Pieces | Level |
| Washroom Type 1 | 3 | |
| Washroom Type 2 | 0 | |
| Washroom Type 3 | 0 | |
| Washroom Type 4 | 0 | |
| Washroom Type 5 | 0 |
| Total Area: | 0.00 |
| Approximatly Age: | 51-99 |
| Property Type: | Detached |
| Style: | Bungalow |
| Exterior: | Wood , Vinyl Siding |
| Garage Type: | Detached |
| (Parking/)Drive: | Private |
| Drive Parking Spaces: | 10 |
| Park #1 | |
| Parking Type: | Private |
| Park #2 | |
| Parking Type: | Private |
| Pool: | None |
| Approximatly Age: | 51-99 |
| Approximatly Square Footage: | 1100-1500 |
| CAC Included: | N |
| Water Included: | N |
| Cabel TV Included: | N |
| Common Elements Included: | N |
| Heat Included: | N |
| Parking Included: | N |
| Condo Tax Included: | N |
| Building Insurance Included: | N |
| Fireplace/Stove: | N |
| Heat Type: | Baseboard |
| Central Air Conditioning: | Wall Unit(s |
| Central Vac: | N |
| Laundry Level: | Syste |
| Ensuite Laundry: | F |
| Sewers: | Septic |
| Utilities-Cable: | N |
| Utilities-Hydro: | Y |
$
%
Years
This calculator is for demonstration purposes only. Always consult a professional
financial advisor before making personal financial decisions.
| Although the information displayed is believed to be accurate, no warranties or representations are made of any kind. |
| SHARON WHITE REAL ESTATE LTD. |
|
|
.jpg?src=Custom)
Dir:
416-548-7854
Bus:
416-548-7854
Fax:
416-981-7184
| Virtual Tour | Book Showing | Email a Friend |
Jump To:
At a Glance:
| Type: | Freehold - Detached |
| Area: | Hastings |
| Municipality: | Faraday |
| Neighbourhood: | Faraday |
| Style: | Bungalow |
| Approximate Age: | 51-99 |
| Tax: | $2,416 |
| Beds: | 2+2 |
| Baths: | 2 |
| Fireplace: | N |
| Pool: | None |
Locatin Map:
Payment Calculator:
- Color Examples
- Red
- Magenta
- Gold
- Green
- Black and Gold
- Dark Navy Blue And Gold
- Cyan
- Black
- Purple
- Brown Cream
- Blue and Black
- Orange and Black
- Default
- Device Examples
