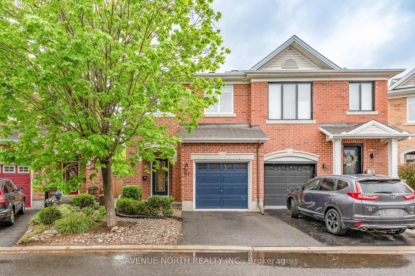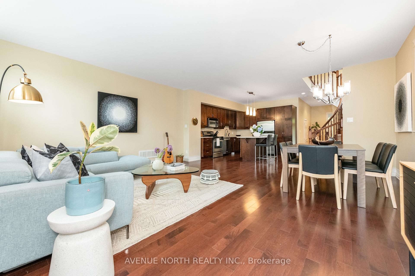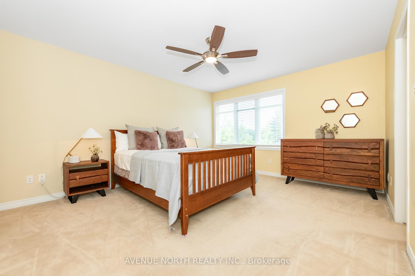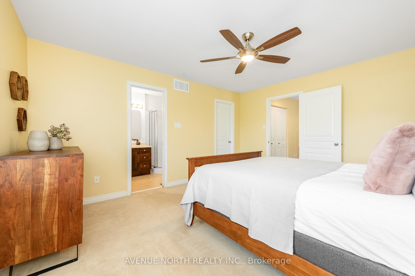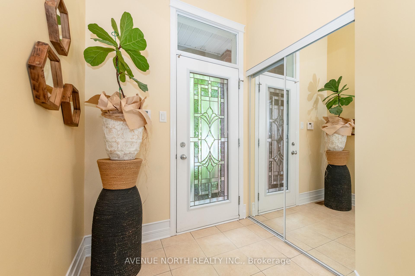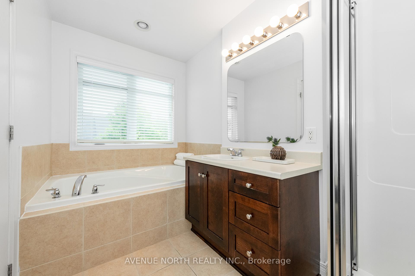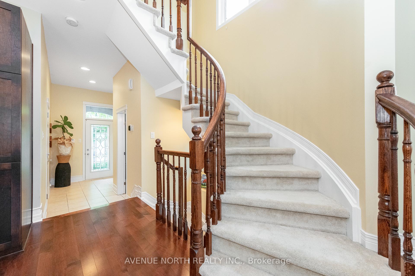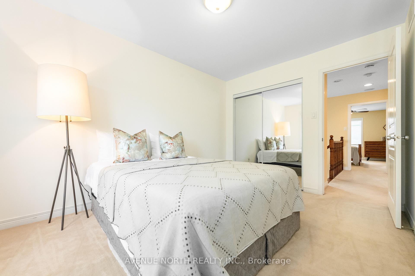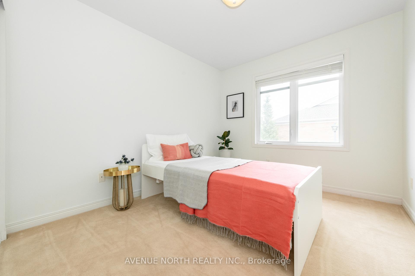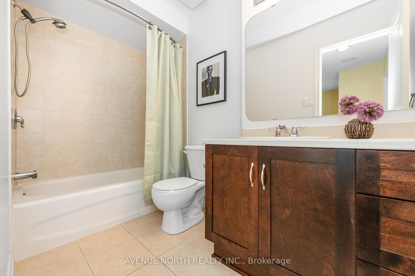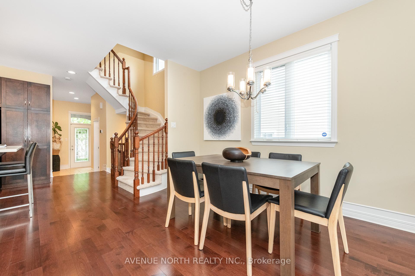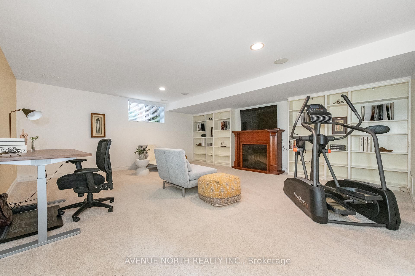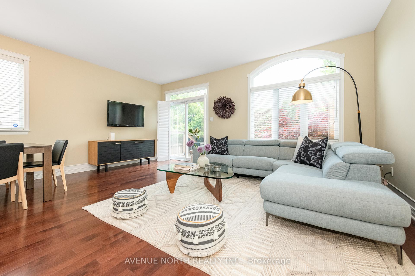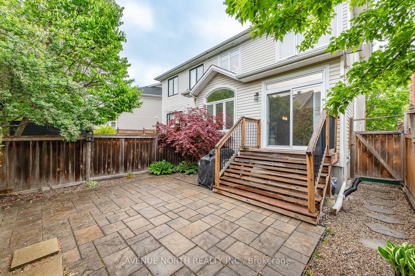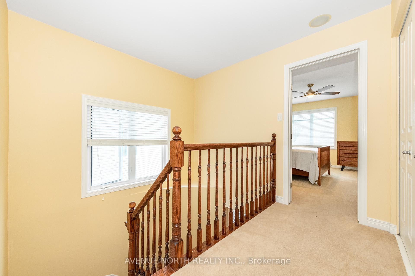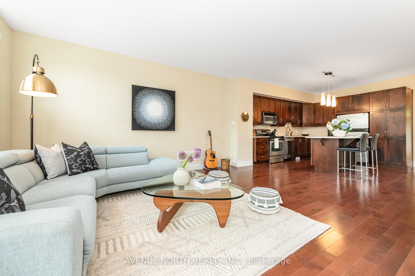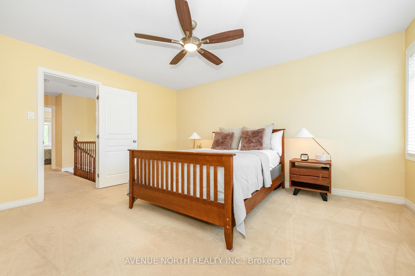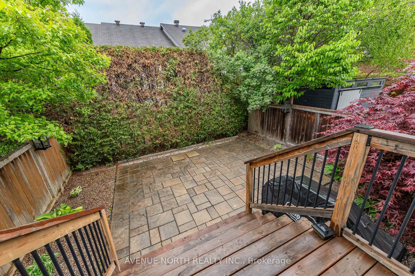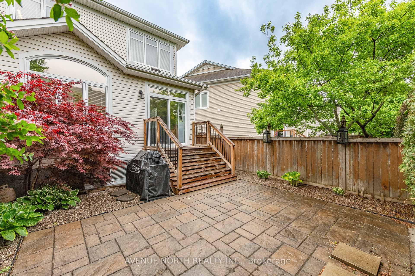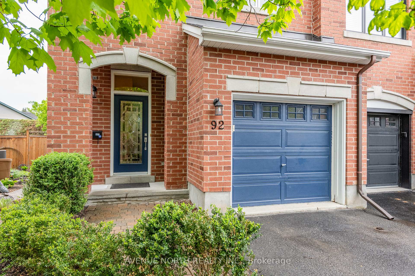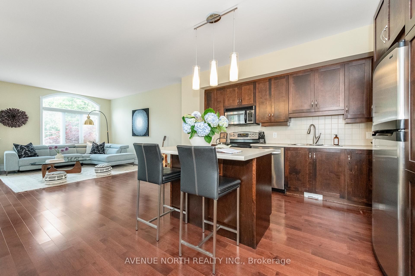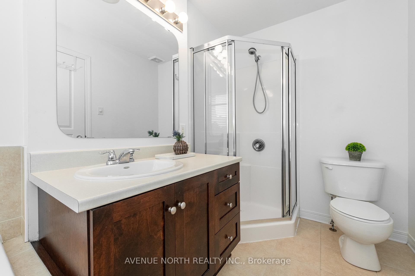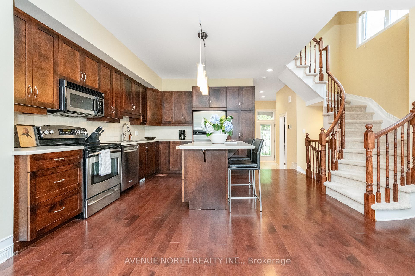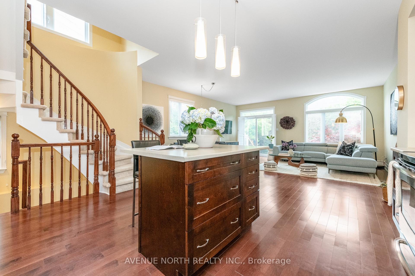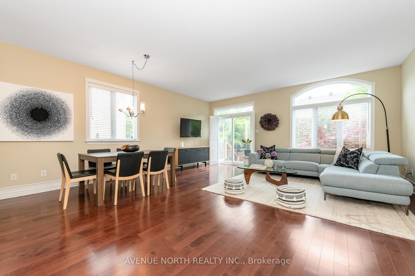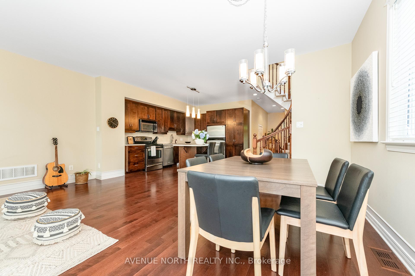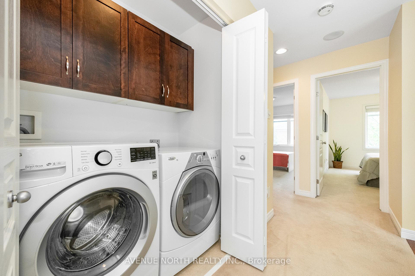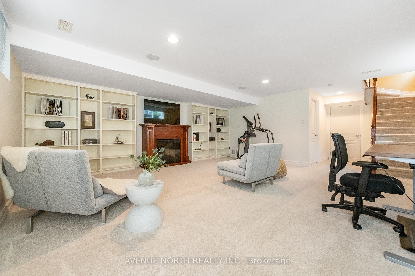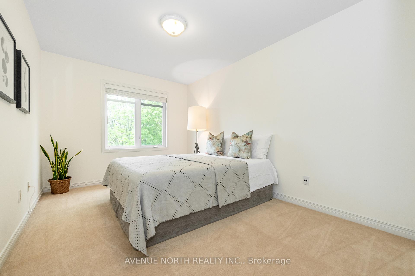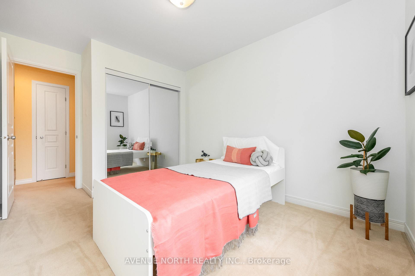$795,000
Available - For Sale
Listing ID: X12169938
92 Encore Priv , Cityview - Parkwoods Hills - Rideau Shor, K2E 0A2, Ottawa
| Welcome to this wonderful 3 bed, 3 bath semi-detached home that blends style, comfort, and functionality. The open concept main level features rich hardwood flooring, solid oak banisters and a bright living room with California shutters, overlooking a private, landscaped backyard - ideal for relaxing or entertaining. The open concept kitchen boasts stainless steel appliances all throughout, a large island with breakfast nook and abundant cabinetry. Upstairs, enjoy the convenience of second-floor laundry and a spacious primary suite complete with a walk-in closet and a 4-piece ensuite featuring a soaker tub and separate stand-up shower. The finished basement offers a generous recreation room with built-in shelving, pot lights and built-in ceiling speakers - perfect for movie nights or hosting guests. A brand new central vacuum system has been recently installed for ease of cleaning throughout the entire home. Landscaped front and rear yards add to the home's curb appeal. Low $102/month Co-Tenancy fee. Move-in ready and packed with all of the must have features. |
| Price | $795,000 |
| Taxes: | $5703.61 |
| Assessment Year: | 2024 |
| Occupancy: | Owner |
| Address: | 92 Encore Priv , Cityview - Parkwoods Hills - Rideau Shor, K2E 0A2, Ottawa |
| Directions/Cross Streets: | Baseline Road and Merivale Road |
| Rooms: | 8 |
| Rooms +: | 2 |
| Bedrooms: | 3 |
| Bedrooms +: | 0 |
| Family Room: | F |
| Basement: | Full, Finished |
| Level/Floor | Room | Length(ft) | Width(ft) | Descriptions | |
| Room 1 | Main | Foyer | 11.48 | 6.1 | Sunken Room, Ceramic Floor, Picture Window |
| Room 2 | Main | Powder Ro | 7.12 | 3.9 | Sunken Room, 2 Pc Bath, Ceramic Floor |
| Room 3 | Main | Kitchen | 13.55 | 11.45 | Open Concept, Centre Island, Stainless Steel Appl |
| Room 4 | Main | Dining Ro | 10.92 | 7.51 | Large Window, W/O To Deck, Open Stairs |
| Room 5 | Main | Living Ro | 18.5 | 16.76 | W/O To Yard, Large Window, California Shutters |
| Room 6 | Second | Bedroom | 13.45 | 9.15 | Large Window, Closet |
| Room 7 | Second | Bedroom 2 | 13.48 | 9.51 | Closet, Large Window |
| Room 8 | Second | Primary B | 15.19 | 12.79 | Ceiling Fan(s), Large Window, Closet |
| Room 9 | Second | Bathroom | 9.64 | 5.12 | 4 Pc Bath |
| Room 10 | Second | Bathroom | 11.05 | 6.26 | 4 Pc Ensuite |
| Room 11 | Second | Laundry | 5.51 | 3.31 | |
| Room 12 | Lower | Recreatio | 26.57 | 18.2 | B/I Shelves, Electric Fireplace, Open Concept |
| Washroom Type | No. of Pieces | Level |
| Washroom Type 1 | 2 | Main |
| Washroom Type 2 | 4 | Second |
| Washroom Type 3 | 0 | |
| Washroom Type 4 | 0 | |
| Washroom Type 5 | 0 |
| Total Area: | 0.00 |
| Property Type: | Semi-Detached |
| Style: | 2-Storey |
| Exterior: | Brick, Stone |
| Garage Type: | Attached |
| Drive Parking Spaces: | 1 |
| Pool: | None |
| Approximatly Square Footage: | 1100-1500 |
| CAC Included: | N |
| Water Included: | N |
| Cabel TV Included: | N |
| Common Elements Included: | N |
| Heat Included: | N |
| Parking Included: | N |
| Condo Tax Included: | N |
| Building Insurance Included: | N |
| Fireplace/Stove: | Y |
| Heat Type: | Forced Air |
| Central Air Conditioning: | Central Air |
| Central Vac: | Y |
| Laundry Level: | Syste |
| Ensuite Laundry: | F |
| Sewers: | Sewer |
$
%
Years
This calculator is for demonstration purposes only. Always consult a professional
financial advisor before making personal financial decisions.
| Although the information displayed is believed to be accurate, no warranties or representations are made of any kind. |
| AVENUE NORTH REALTY INC. |
|
|
.jpg?src=Custom)
Dir:
416-548-7854
Bus:
416-548-7854
Fax:
416-981-7184
| Virtual Tour | Book Showing | Email a Friend |
Jump To:
At a Glance:
| Type: | Freehold - Semi-Detached |
| Area: | Ottawa |
| Municipality: | Cityview - Parkwoods Hills - Rideau Shor |
| Neighbourhood: | 7201 - City View/Skyline/Fisher Heights/Park |
| Style: | 2-Storey |
| Tax: | $5,703.61 |
| Beds: | 3 |
| Baths: | 3 |
| Fireplace: | Y |
| Pool: | None |
Locatin Map:
Payment Calculator:
- Color Examples
- Red
- Magenta
- Gold
- Green
- Black and Gold
- Dark Navy Blue And Gold
- Cyan
- Black
- Purple
- Brown Cream
- Blue and Black
- Orange and Black
- Default
- Device Examples
