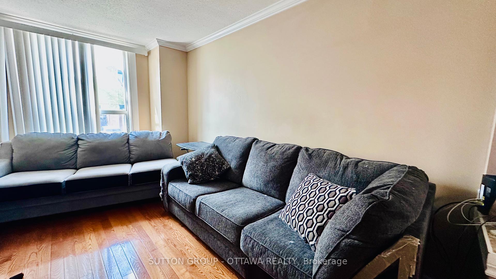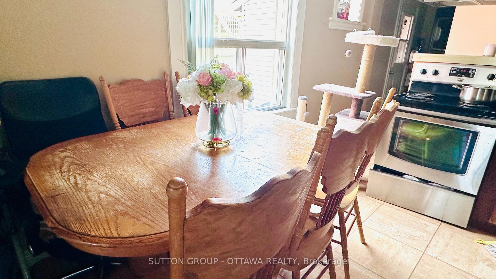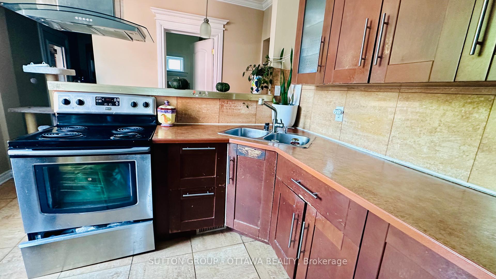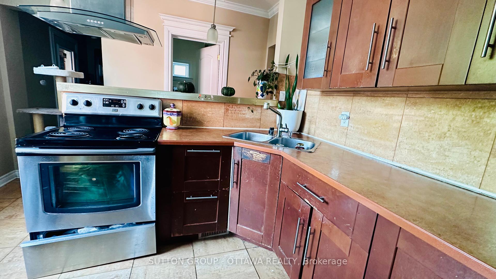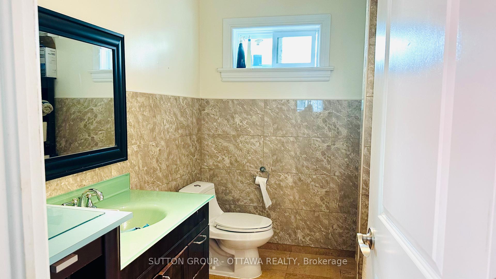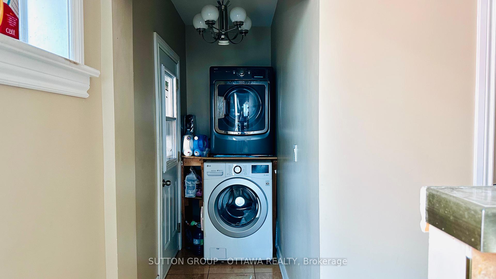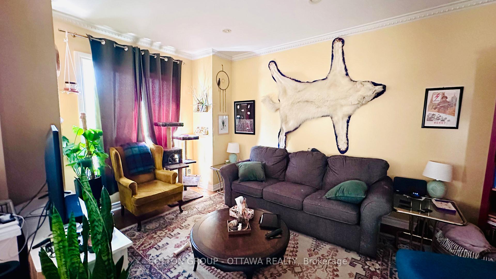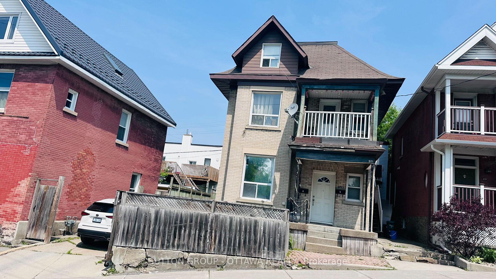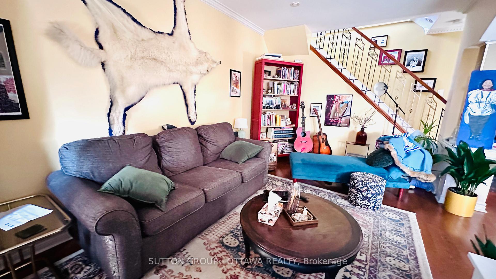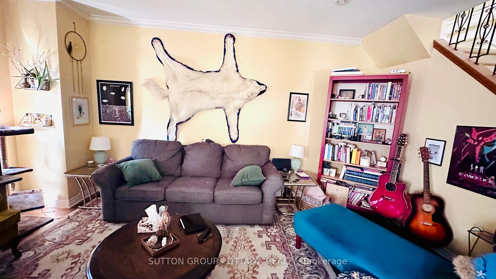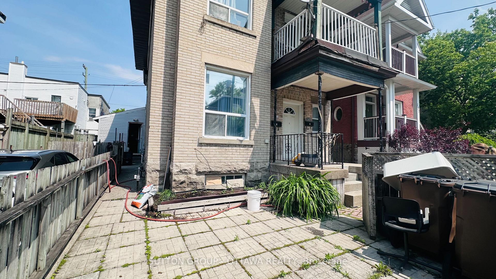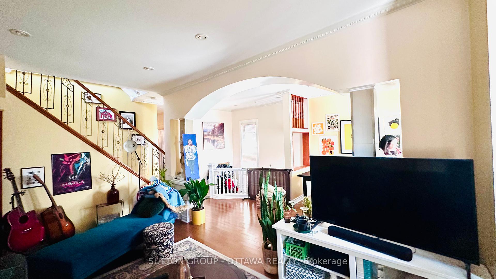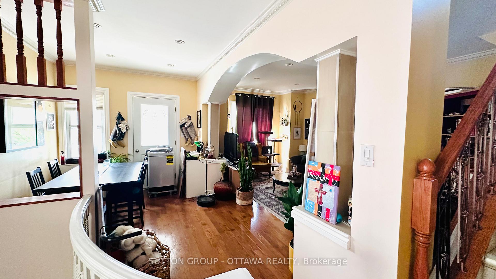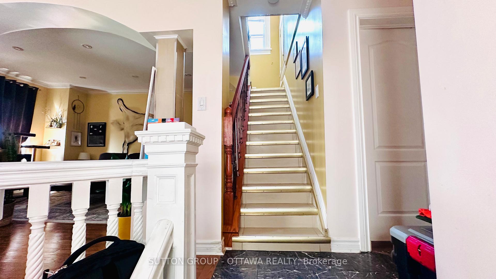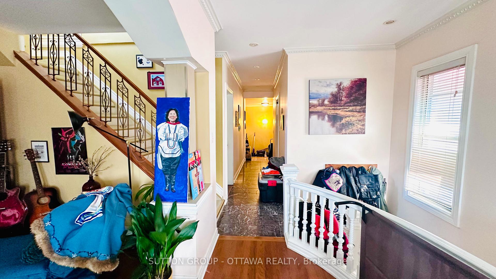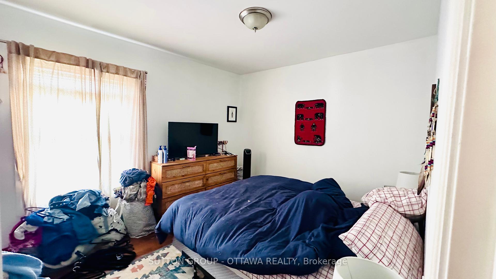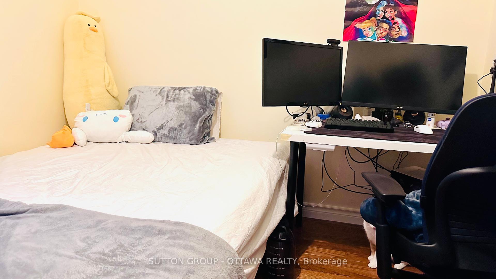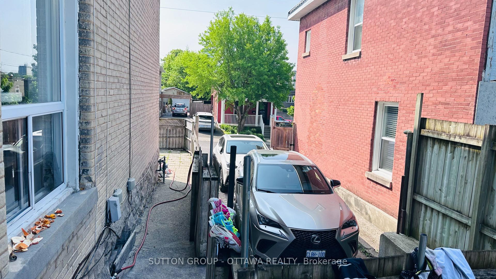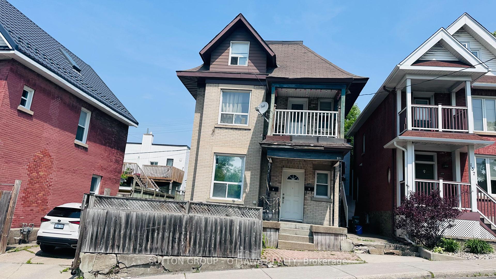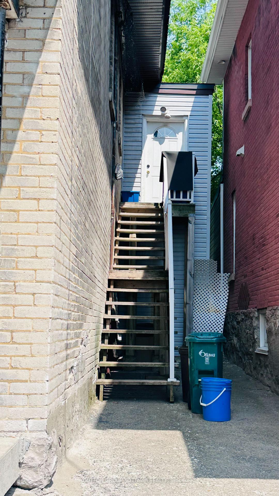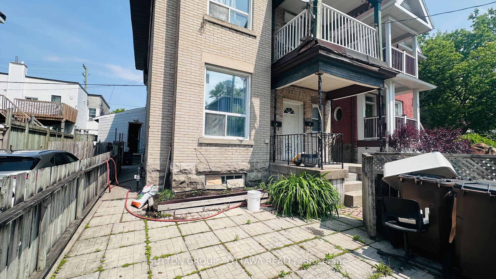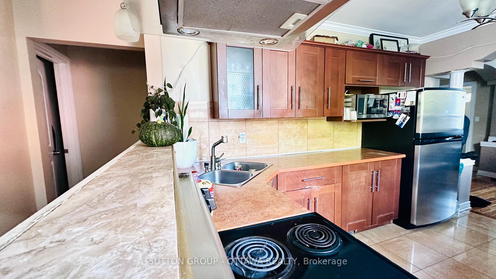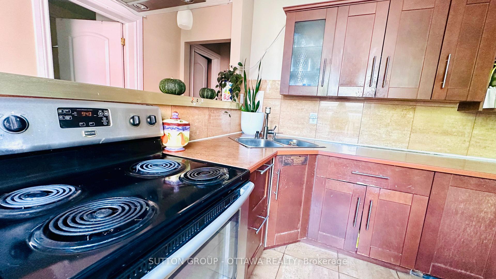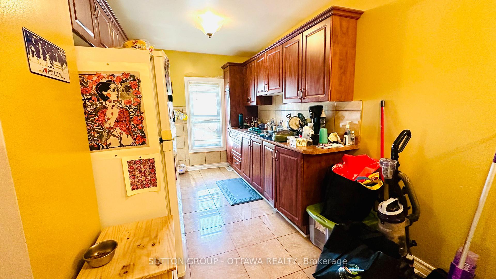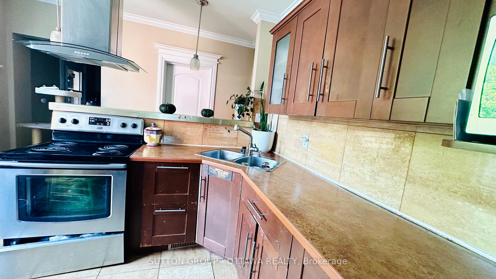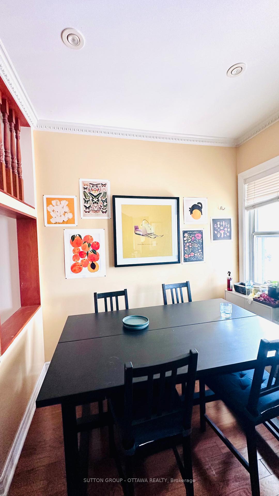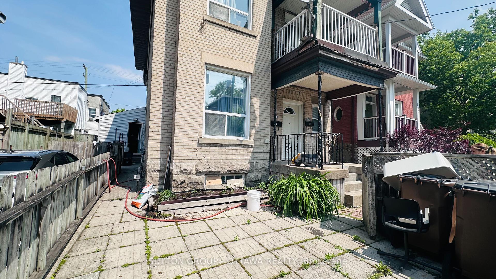$820,000
Available - For Sale
Listing ID: X12204413
139 Eccles Stre , West Centre Town, K1R 6S7, Ottawa
| Well located in West center town, this detached is currently set up as up & down duplex with extra separate side entrance to the upper unit. Totally 5 beds,2 baths. Major update has been done from 2010-2014: hardwood & marble tile floor, bathrooms, kitchens, furnace (2014),roof (2004), window (1997). Well located in West Center town. Steps to park & Plant Recreation Center, Little Italy ,China town. Walking distance to LRT, Otrain Station Corsa Italia , Dow's Lake and the upcoming hospital. The upper unit currently on month to month rent for 1650/m plus hydro. Need 24 hrs notice for showing |
| Price | $820,000 |
| Taxes: | $7438.00 |
| Assessment Year: | 2024 |
| Occupancy: | Owner+T |
| Address: | 139 Eccles Stre , West Centre Town, K1R 6S7, Ottawa |
| Directions/Cross Streets: | PRESSTON & ECCLES |
| Rooms: | 13 |
| Bedrooms: | 5 |
| Bedrooms +: | 0 |
| Family Room: | F |
| Basement: | Unfinished |
| Level/Floor | Room | Length(ft) | Width(ft) | Descriptions | |
| Room 1 | Main | Foyer | 14.96 | 4.4 | |
| Room 2 | Main | Living Ro | 12 | 10 | Hardwood Floor, Large Window |
| Room 3 | Main | Kitchen | 12 | 10.5 | Tile Floor, Combined w/Dining, Large Window |
| Room 4 | Main | Primary B | 14.96 | 8.99 | Hardwood Floor, Large Window |
| Room 5 | Main | Bedroom 2 | 12.4 | 10.23 | Hardwood Floor, Large Window |
| Room 6 | Main | Bathroom | Tile Floor | ||
| Room 7 | Main | Laundry | |||
| Room 8 | Second | Living Ro | 19.98 | 14.37 | Large Window |
| Room 9 | Second | Dining Ro | 14.99 | 8.13 | Large Window |
| Room 10 | Second | Kitchen | 14.99 | 8 | Tile Floor |
| Room 11 | Second | Foyer | 12.76 | 8 | Tile Floor, Combined w/Kitchen |
| Room 12 | Second | Bathroom | Tile Floor | ||
| Room 13 | Second | Bedroom 3 | 9.74 | 4.89 | |
| Room 14 | Third | Bedroom 4 | 13.45 | 8 | |
| Room 15 | Third | Bedroom 5 | 16.56 | 8.99 |
| Washroom Type | No. of Pieces | Level |
| Washroom Type 1 | 3 | Main |
| Washroom Type 2 | 3 | Second |
| Washroom Type 3 | 0 | |
| Washroom Type 4 | 0 | |
| Washroom Type 5 | 0 |
| Total Area: | 0.00 |
| Property Type: | Detached |
| Style: | 3-Storey |
| Exterior: | Brick |
| Garage Type: | None |
| Drive Parking Spaces: | 3 |
| Pool: | None |
| Approximatly Square Footage: | 2000-2500 |
| Property Features: | Fenced Yard, Park |
| CAC Included: | N |
| Water Included: | N |
| Cabel TV Included: | N |
| Common Elements Included: | N |
| Heat Included: | N |
| Parking Included: | N |
| Condo Tax Included: | N |
| Building Insurance Included: | N |
| Fireplace/Stove: | N |
| Heat Type: | Forced Air |
| Central Air Conditioning: | Central Air |
| Central Vac: | N |
| Laundry Level: | Syste |
| Ensuite Laundry: | F |
| Sewers: | Sewer |
| Utilities-Cable: | Y |
| Utilities-Hydro: | Y |
$
%
Years
This calculator is for demonstration purposes only. Always consult a professional
financial advisor before making personal financial decisions.
| Although the information displayed is believed to be accurate, no warranties or representations are made of any kind. |
| SUTTON GROUP - OTTAWA REALTY |
|
|
.jpg?src=Custom)
Dir:
416-548-7854
Bus:
416-548-7854
Fax:
416-981-7184
| Book Showing | Email a Friend |
Jump To:
At a Glance:
| Type: | Freehold - Detached |
| Area: | Ottawa |
| Municipality: | West Centre Town |
| Neighbourhood: | 4205 - West Centre Town |
| Style: | 3-Storey |
| Tax: | $7,438 |
| Beds: | 5 |
| Baths: | 2 |
| Fireplace: | N |
| Pool: | None |
Locatin Map:
Payment Calculator:
- Color Examples
- Red
- Magenta
- Gold
- Green
- Black and Gold
- Dark Navy Blue And Gold
- Cyan
- Black
- Purple
- Brown Cream
- Blue and Black
- Orange and Black
- Default
- Device Examples

