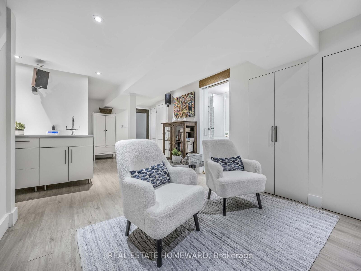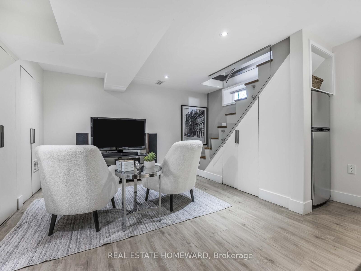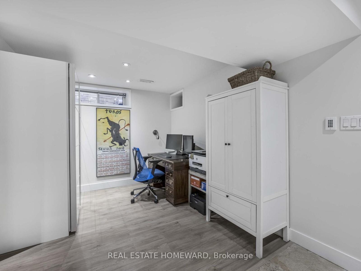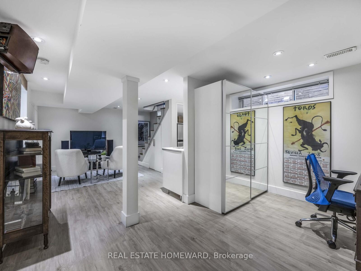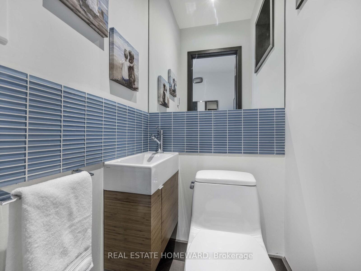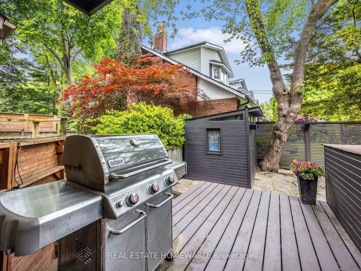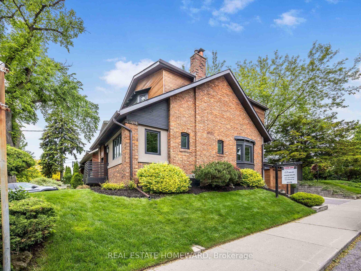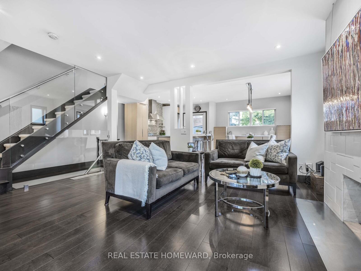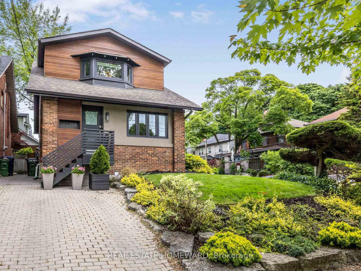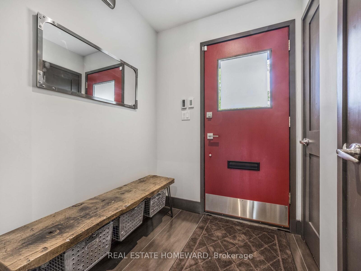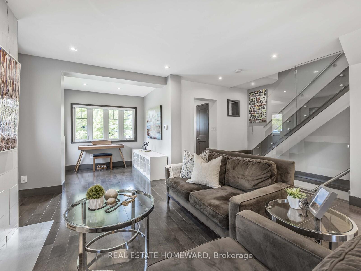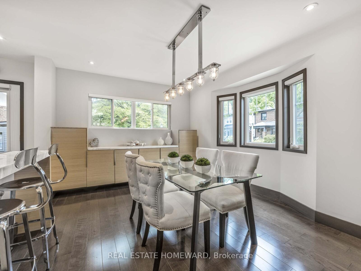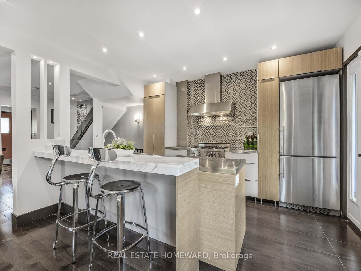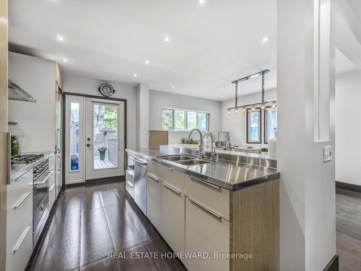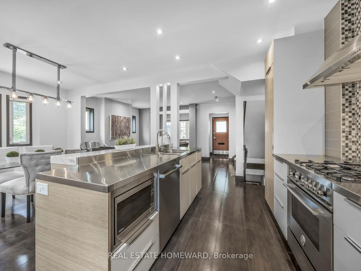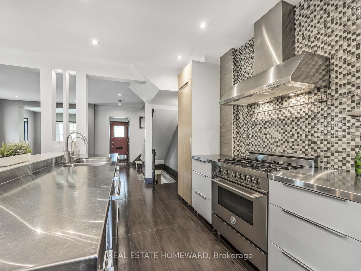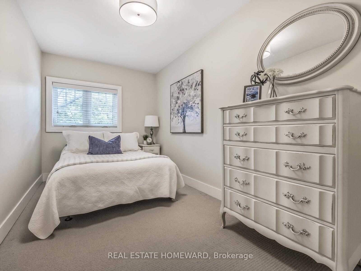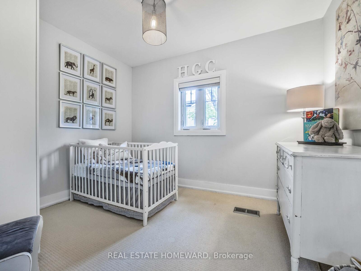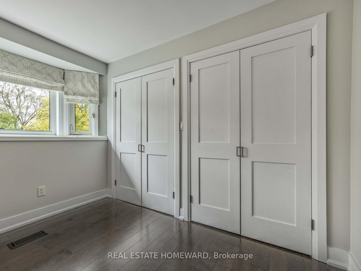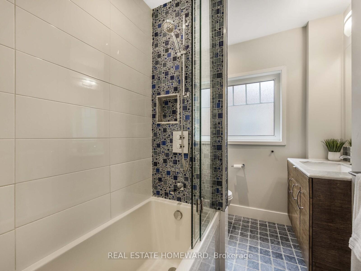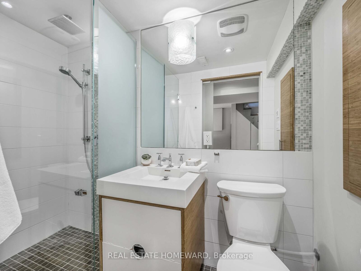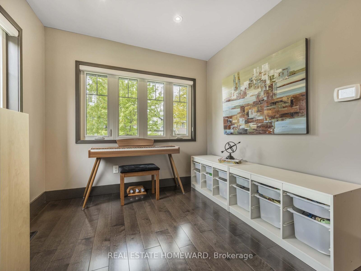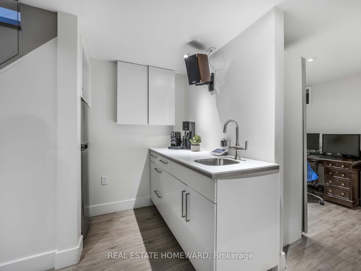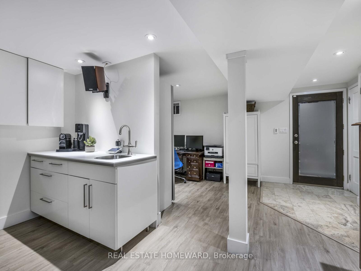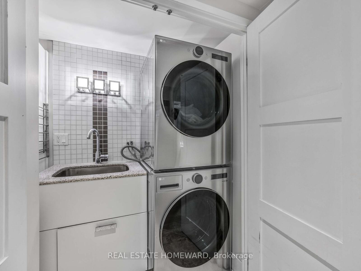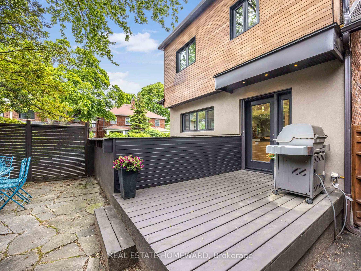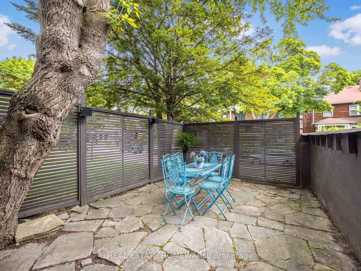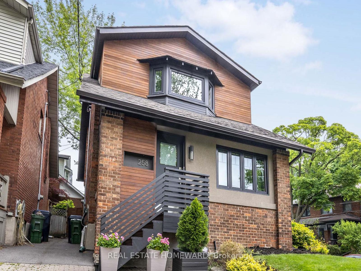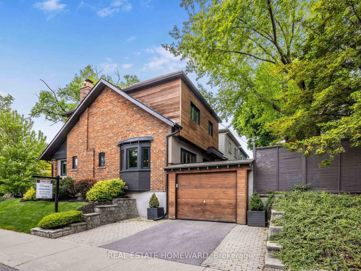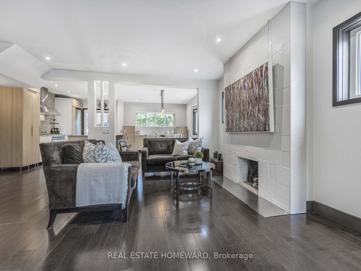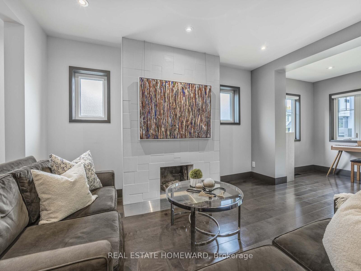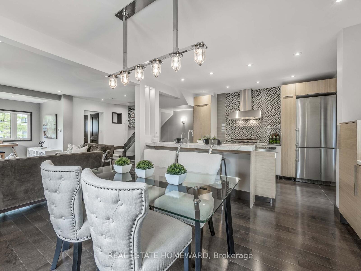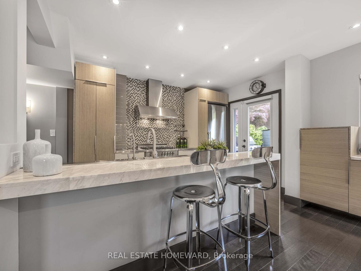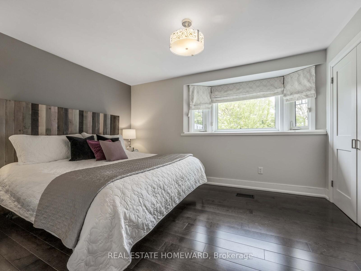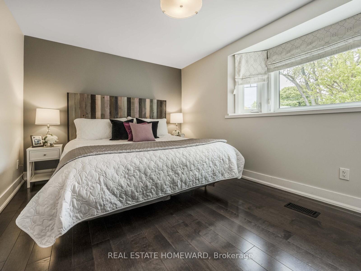$1,995,000
Available - For Sale
Listing ID: C12188246
258 St Clements Aven , Toronto, M5R 1H5, Toronto
| Absolutely Stunning Home Located On The Most Sought After Block, On A Family Friendly Street In The Allenby School District. Fully Renovated With Top Of The Line Finishings. This Home Offers An Open-Concept Layout Bathed In Natural Light, Hardwood Floors, Family Room Nook & A Cozy Fireplace In The Living Room. Kitchen With Large Breakfast Bar & Walk Out To Patio & Backyard. Main Floor Also Features A Powder Room. Primary & 2nd Bedroom With Walk In Closets. Finished Basement With Entertainment Area, Kitchen, Home Office & 3 Piece Bath. Grounds Professionally Landscaped With Underground Sprinkler System. Rare Attached Garage With Direct Access To House, Large Enough For An SUV. This Is Allenby Living At Its Best Featuring Charm, Space, Storage & An Unbeatable Location Known For Its Top Rated Schools, Parks, Recreation Centres & A Strong Sense Of Community. |
| Price | $1,995,000 |
| Taxes: | $9275.27 |
| Occupancy: | Owner |
| Address: | 258 St Clements Aven , Toronto, M5R 1H5, Toronto |
| Directions/Cross Streets: | Avenue Road & Eglinton |
| Rooms: | 7 |
| Bedrooms: | 3 |
| Bedrooms +: | 0 |
| Family Room: | F |
| Basement: | Finished |
| Level/Floor | Room | Length(ft) | Width(ft) | Descriptions | |
| Room 1 | Main | Living Ro | 16.01 | 12.66 | Open Concept, Fireplace, Hardwood Floor |
| Room 2 | Main | Dining Ro | 12.5 | 10.07 | Open Concept, Large Window, Hardwood Floor |
| Room 3 | Main | Family Ro | 8.66 | 5.74 | Large Window, Pot Lights, Hardwood Floor |
| Room 4 | Main | Kitchen | 12.5 | 9.15 | Stainless Steel Appl, Breakfast Bar, Walk-Out |
| Room 5 | Second | Primary B | 13.68 | 10.5 | Walk-In Closet(s), Large Window, Hardwood Floor |
| Room 6 | Second | Bedroom 2 | 14.07 | 7.68 | Walk-In Closet(s), Window, Broadloom |
| Room 7 | Second | Bedroom 3 | 10.76 | 8.99 | Window, Broadloom, Closet |
| Room 8 | Lower | Recreatio | 10.66 | 12.99 | Bamboo, Open Concept, Closet |
| Room 9 | Lower | Kitchen | 4.1 | 12.99 | Combined w/Sitting, Open Concept, Bamboo |
| Room 10 | Lower | Office | 14.01 | 8.76 | Open Concept, Window, Bamboo |
| Washroom Type | No. of Pieces | Level |
| Washroom Type 1 | 2 | Main |
| Washroom Type 2 | 3 | Lower |
| Washroom Type 3 | 4 | Second |
| Washroom Type 4 | 0 | |
| Washroom Type 5 | 0 |
| Total Area: | 0.00 |
| Property Type: | Detached |
| Style: | 2-Storey |
| Exterior: | Brick |
| Garage Type: | Attached |
| (Parking/)Drive: | Private |
| Drive Parking Spaces: | 1 |
| Park #1 | |
| Parking Type: | Private |
| Park #2 | |
| Parking Type: | Private |
| Pool: | None |
| Approximatly Square Footage: | 1500-2000 |
| CAC Included: | N |
| Water Included: | N |
| Cabel TV Included: | N |
| Common Elements Included: | N |
| Heat Included: | N |
| Parking Included: | N |
| Condo Tax Included: | N |
| Building Insurance Included: | N |
| Fireplace/Stove: | Y |
| Heat Type: | Forced Air |
| Central Air Conditioning: | Central Air |
| Central Vac: | N |
| Laundry Level: | Syste |
| Ensuite Laundry: | F |
| Sewers: | Sewer |
$
%
Years
This calculator is for demonstration purposes only. Always consult a professional
financial advisor before making personal financial decisions.
| Although the information displayed is believed to be accurate, no warranties or representations are made of any kind. |
| REAL ESTATE HOMEWARD |
|
|
.jpg?src=Custom)
Dir:
416-548-7854
Bus:
416-548-7854
Fax:
416-981-7184
| Virtual Tour | Book Showing | Email a Friend |
Jump To:
At a Glance:
| Type: | Freehold - Detached |
| Area: | Toronto |
| Municipality: | Toronto C03 |
| Neighbourhood: | Yonge-Eglinton |
| Style: | 2-Storey |
| Tax: | $9,275.27 |
| Beds: | 3 |
| Baths: | 3 |
| Fireplace: | Y |
| Pool: | None |
Locatin Map:
Payment Calculator:
- Color Examples
- Red
- Magenta
- Gold
- Green
- Black and Gold
- Dark Navy Blue And Gold
- Cyan
- Black
- Purple
- Brown Cream
- Blue and Black
- Orange and Black
- Default
- Device Examples

