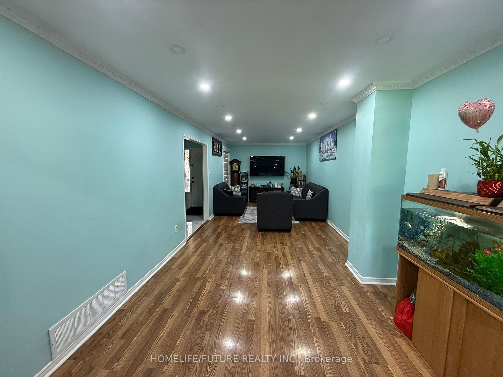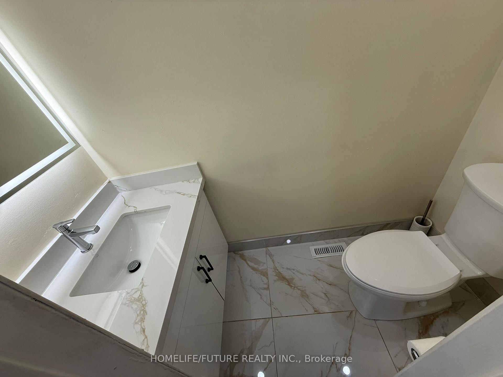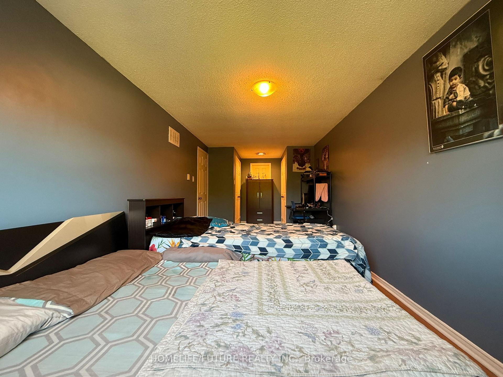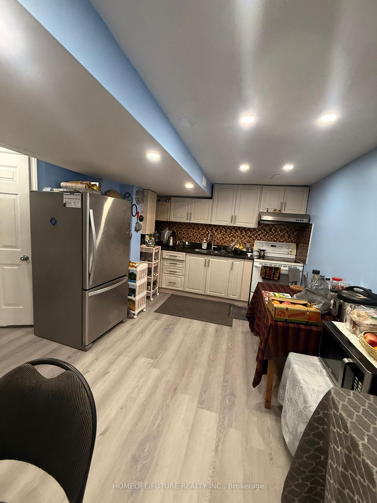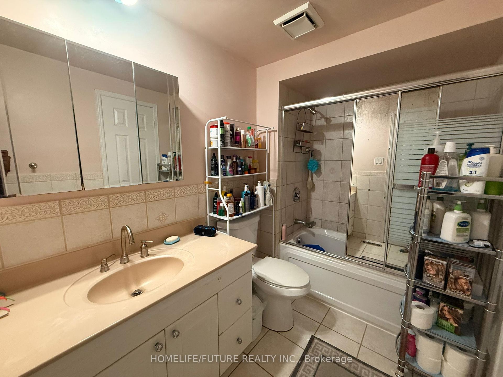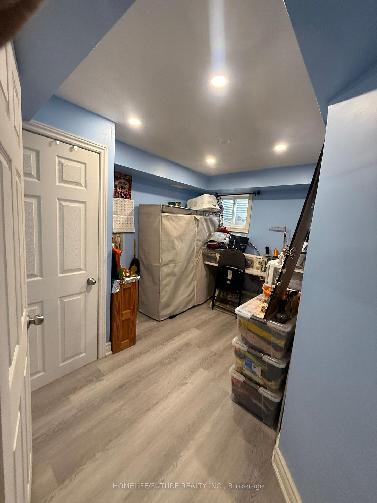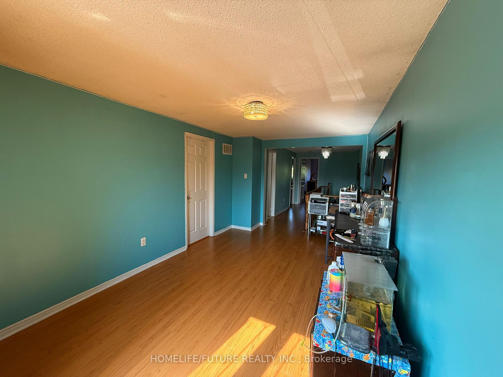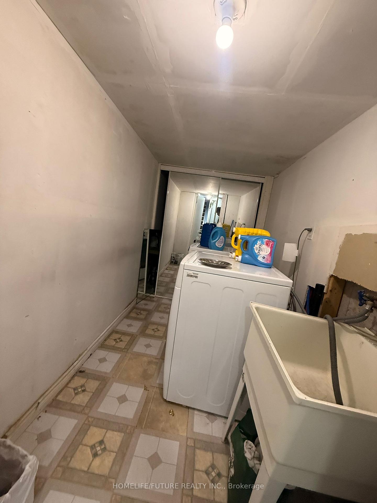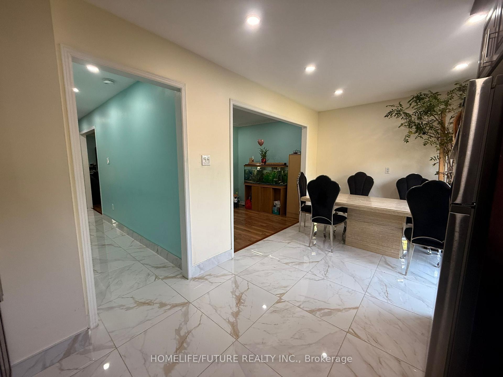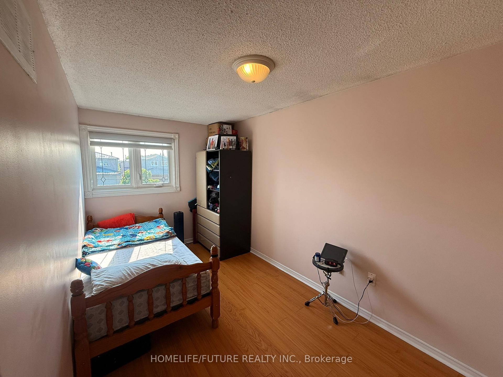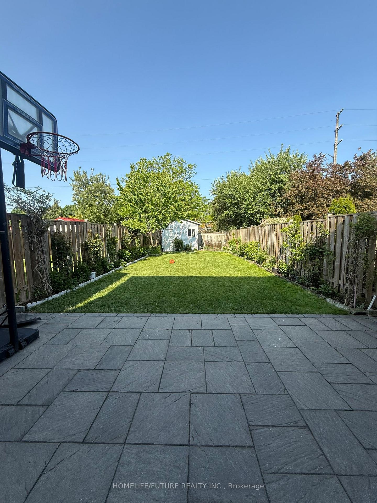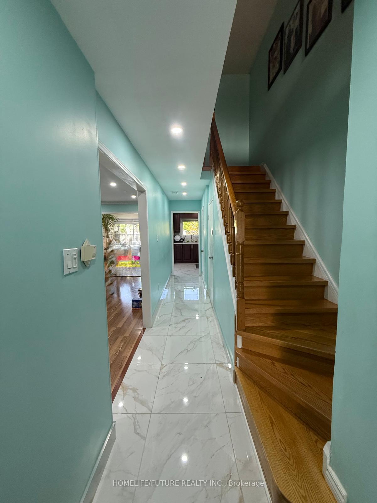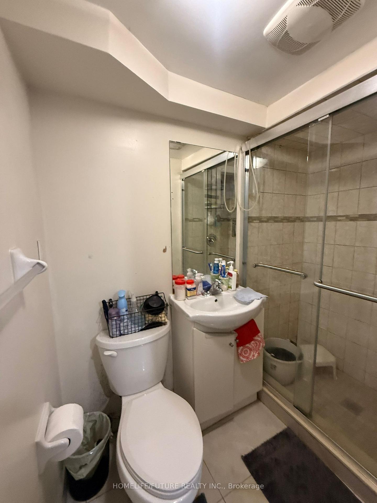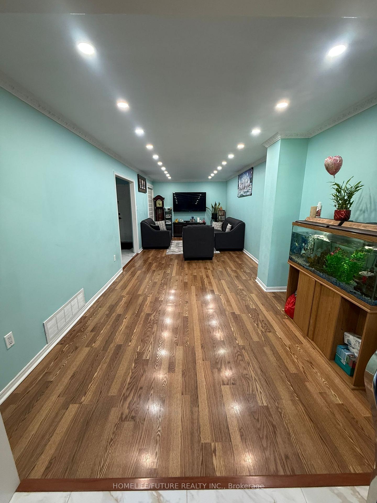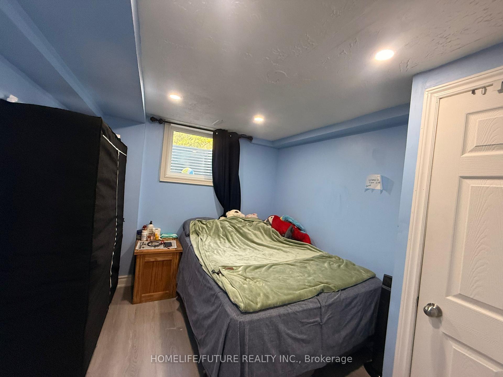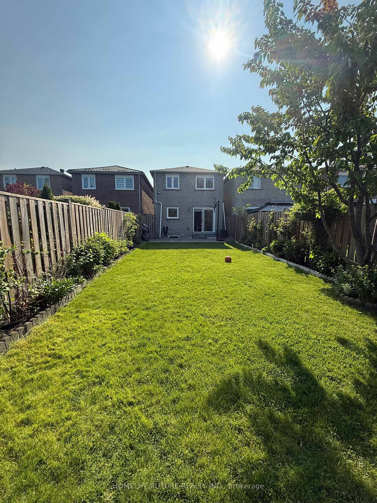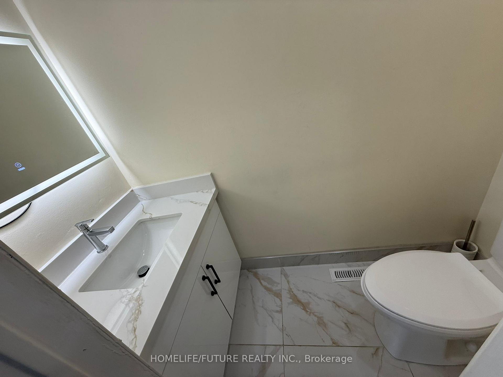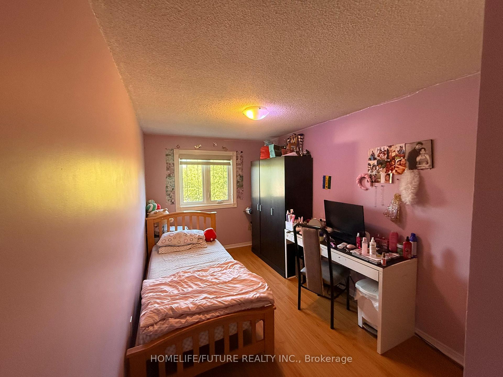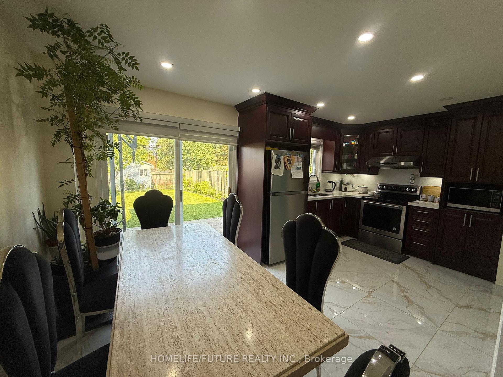$1,199,999
Available - For Sale
Listing ID: N12198706
85 Stather Cres , Markham, L3S 2X5, York
| Absolutely Stunning Gorgeous Detached Home in Milliken Mills Neighbourhood, Full Brick, Open Concept Ground Floor Layout, Quality Laminate Flooring and Marble Throughout The Main Floor, Staircase And Upstairs Hallway. Marble In Ground Floor Washroom And Full Upstairs Washrooms, Kitchen Upgrades With A Lot Of Cabinet Storage Space, Marble Top, Zebra Blinds, New Light Fixture with Strobe Light Features In Living Room, 4 Cars Parking Driveway. Fully Finished Basement With Separate Entrance, Walking Distance From High Ranking Schools, Public Transport, And Shopping. New Windows Were Put in 2017, Roof Was Replaced In 2023, and New Furnace Was Installed in 2025. |
| Price | $1,199,999 |
| Taxes: | $4444.96 |
| Assessment Year: | 2024 |
| Occupancy: | Owner |
| Address: | 85 Stather Cres , Markham, L3S 2X5, York |
| Directions/Cross Streets: | Mcowan & Denison |
| Rooms: | 3 |
| Rooms +: | 2 |
| Bedrooms: | 3 |
| Bedrooms +: | 1 |
| Family Room: | T |
| Basement: | Finished, Separate Ent |
| Level/Floor | Room | Length(ft) | Width(ft) | Descriptions | |
| Room 1 | Ground | Living Ro | 27.06 | 10.66 | Combined w/Dining, Broadloom, Casement Windows |
| Room 2 | Ground | Dining Ro | 27.06 | 10.59 | Combined w/Living, Broadloom, Open Concept |
| Room 3 | Ground | Kitchen | 17.38 | 8.76 | Modern Kitchen, Eat-in Kitchen, W/O To Patio |
| Room 4 | Second | Bedroom | 17.91 | 9.51 | Semi Ensuite, His and Hers Closets, Broadloom |
| Room 5 | Second | Bedroom 2 | 15.58 | 9.18 | Broadloom, Large Closet |
| Room 6 | Second | Bedroom 3 | 14.83 | 9.02 | Broadloom, Large Closet |
| Room 7 | Second | Family Ro | 18.53 | 10.17 | Open Concept, Window |
| Room 8 | Basement | Kitchen | 16.73 | 11.15 | Ceramic Floor, Cathedral Ceiling(s) |
| Room 9 | Basement | Bedroom 4 | 15.42 | 9.84 | Large Closet |
| Washroom Type | No. of Pieces | Level |
| Washroom Type 1 | 4 | |
| Washroom Type 2 | 3 | |
| Washroom Type 3 | 2 | |
| Washroom Type 4 | 0 | |
| Washroom Type 5 | 0 |
| Total Area: | 0.00 |
| Property Type: | Link |
| Style: | 2-Storey |
| Exterior: | Brick |
| Garage Type: | Attached |
| (Parking/)Drive: | Available |
| Drive Parking Spaces: | 4 |
| Park #1 | |
| Parking Type: | Available |
| Park #2 | |
| Parking Type: | Available |
| Pool: | None |
| Approximatly Square Footage: | 1500-2000 |
| CAC Included: | N |
| Water Included: | N |
| Cabel TV Included: | N |
| Common Elements Included: | N |
| Heat Included: | N |
| Parking Included: | N |
| Condo Tax Included: | N |
| Building Insurance Included: | N |
| Fireplace/Stove: | N |
| Heat Type: | Forced Air |
| Central Air Conditioning: | Central Air |
| Central Vac: | N |
| Laundry Level: | Syste |
| Ensuite Laundry: | F |
| Sewers: | Sewer |
$
%
Years
This calculator is for demonstration purposes only. Always consult a professional
financial advisor before making personal financial decisions.
| Although the information displayed is believed to be accurate, no warranties or representations are made of any kind. |
| HOMELIFE/FUTURE REALTY INC. |
|
|
.jpg?src=Custom)
Dir:
416-548-7854
Bus:
416-548-7854
Fax:
416-981-7184
| Book Showing | Email a Friend |
Jump To:
At a Glance:
| Type: | Freehold - Link |
| Area: | York |
| Municipality: | Markham |
| Neighbourhood: | Milliken Mills East |
| Style: | 2-Storey |
| Tax: | $4,444.96 |
| Beds: | 3+1 |
| Baths: | 3 |
| Fireplace: | N |
| Pool: | None |
Locatin Map:
Payment Calculator:
- Color Examples
- Red
- Magenta
- Gold
- Green
- Black and Gold
- Dark Navy Blue And Gold
- Cyan
- Black
- Purple
- Brown Cream
- Blue and Black
- Orange and Black
- Default
- Device Examples

