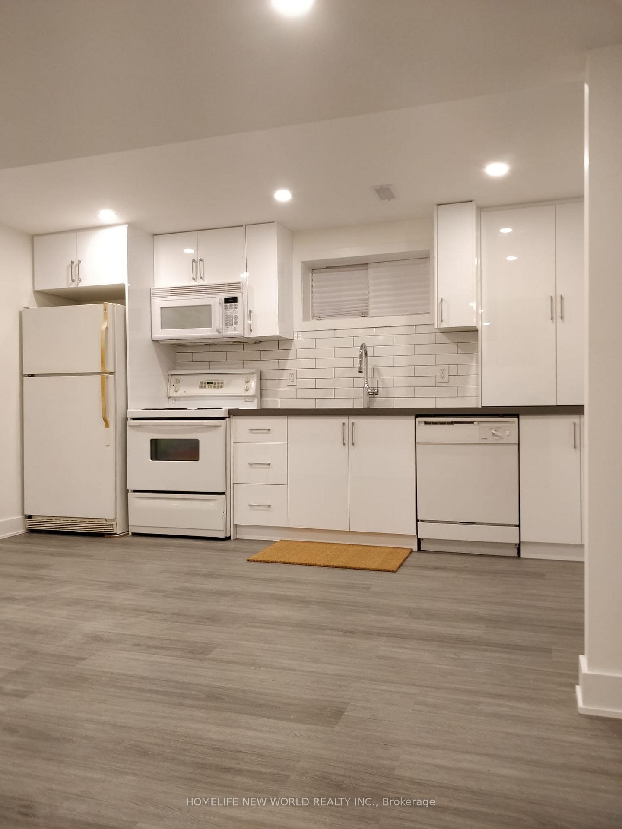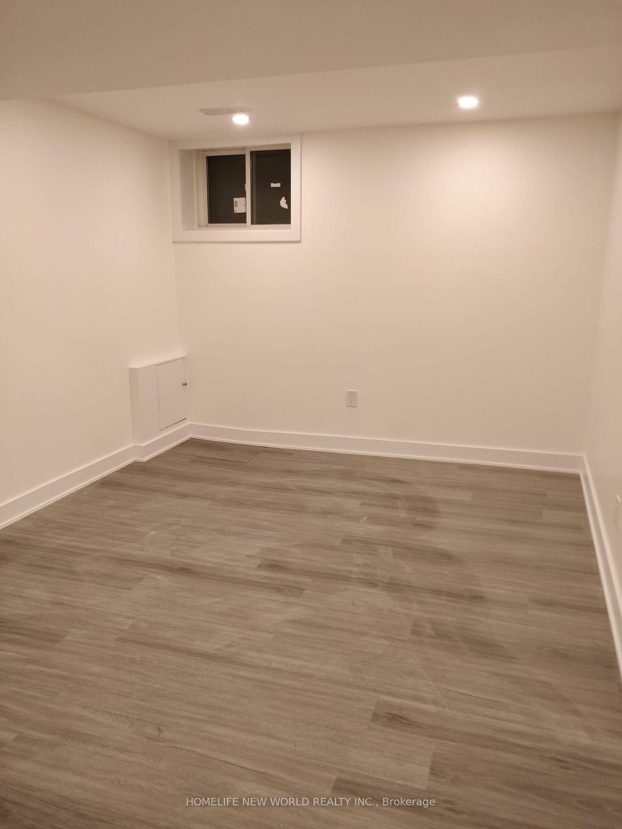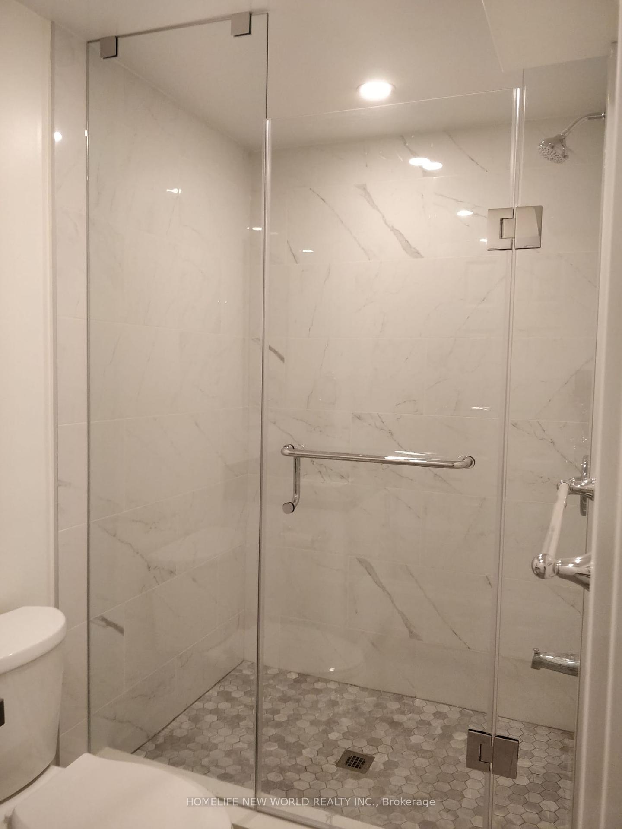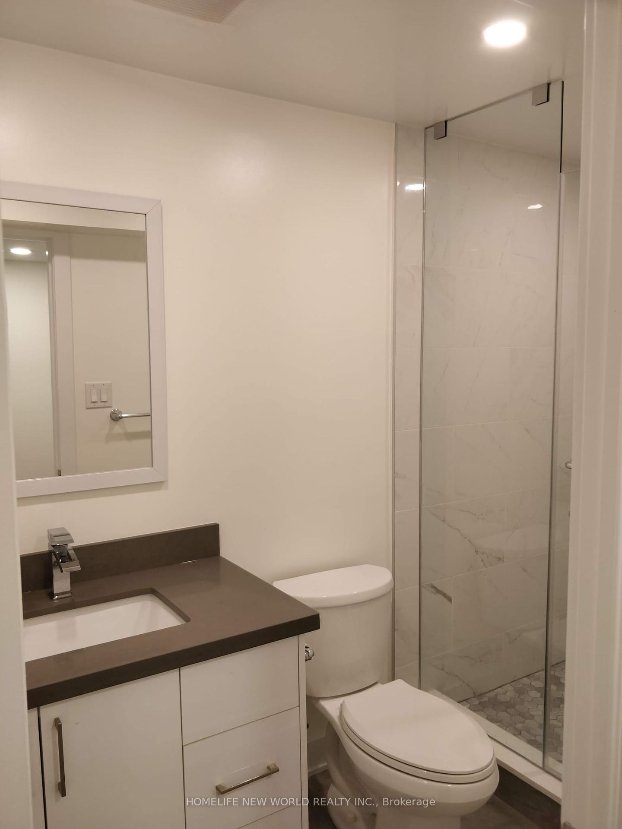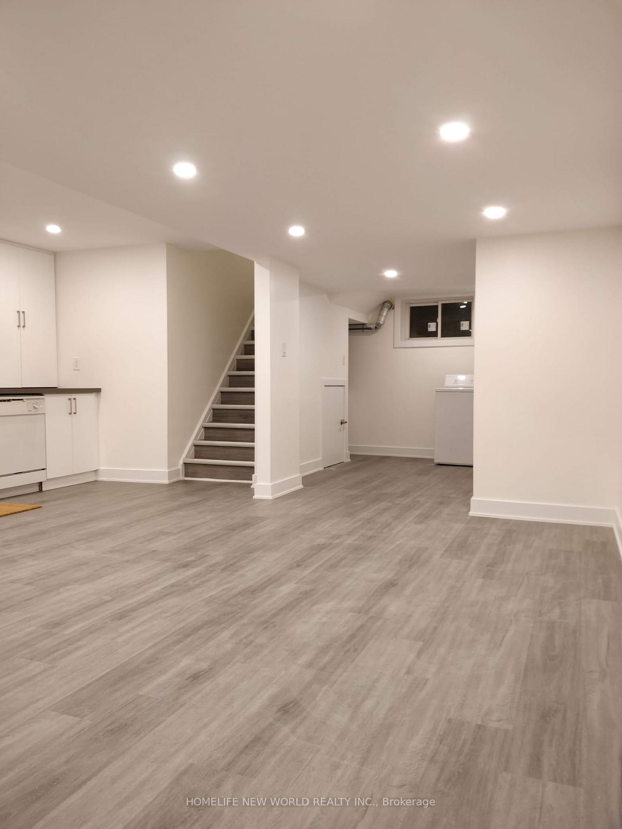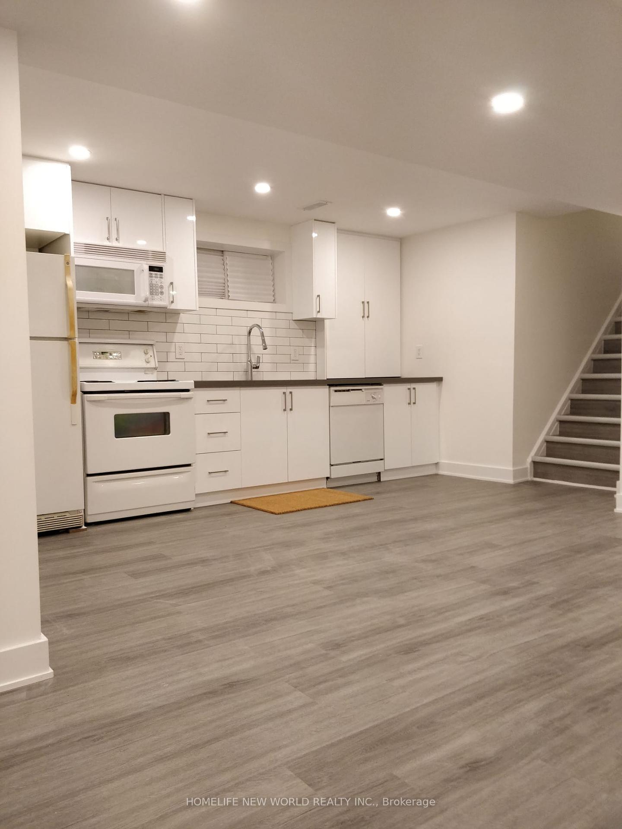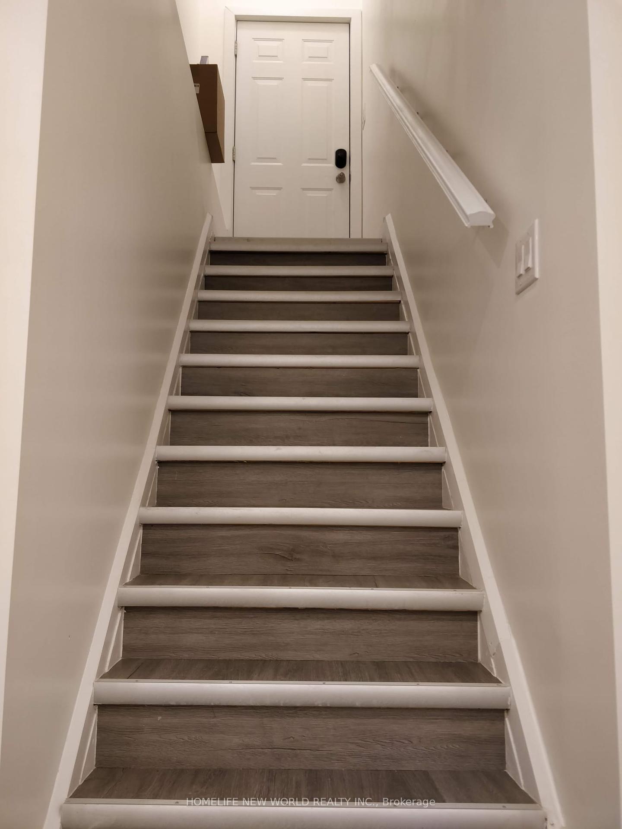$1,995
Available - For Rent
Listing ID: E12191048
1185 Woodbine Aven , Toronto, M4C 4E1, Toronto
| Step into comfort and style in this beautifully updated 2-bedroom, 1-bathroom basement unit, located in one of the city's most desirable neighborhood in East York. This spacious suite features an open-concept layout, perfect for both relaxing and entertaining. The modern kitchen is a standout, complete with sleek countertops, stainless steel appliances, and ample cabinetry ideal for those who love to cook. Enjoy a bright and welcoming atmosphere with pot lights throughout the unit, highlighting every detail with warmth and charm. Both bedrooms offer generous space and natural light, while the primary bedroom includes a large walk-in closet a rare find that provides excellent storage. The contemporary bathroom is tastefully finished with quality fixtures and stylish design. All utilities included. Private entrance Quiet, family-friendly area Close to parks, schools, transit, and amenities. Don't miss out on this move-in-ready gem perfect for professionals, couples, or small families. |
| Price | $1,995 |
| Taxes: | $0.00 |
| Occupancy: | Tenant |
| Address: | 1185 Woodbine Aven , Toronto, M4C 4E1, Toronto |
| Directions/Cross Streets: | S. Of O'connor , N Of Danforth |
| Rooms: | 4 |
| Bedrooms: | 2 |
| Bedrooms +: | 0 |
| Family Room: | F |
| Basement: | Apartment |
| Furnished: | Unfu |
| Level/Floor | Room | Length(ft) | Width(ft) | Descriptions | |
| Room 1 | Basement | Foyer | 6.89 | 6.07 | |
| Room 2 | Basement | Living Ro | 15.58 | 9.87 | Hardwood Floor, Open Concept |
| Room 3 | Basement | Kitchen | 11.02 | 9.02 | Breakfast Bar, Open Concept |
| Room 4 | Basement | Bedroom | 11.94 | 8.36 | Hardwood Floor, His and Hers Closets |
| Room 5 | Basement | Bedroom | 11.94 | 9.81 | 2 Pc Bath |
| Washroom Type | No. of Pieces | Level |
| Washroom Type 1 | 4 | |
| Washroom Type 2 | 0 | |
| Washroom Type 3 | 0 | |
| Washroom Type 4 | 0 | |
| Washroom Type 5 | 0 |
| Total Area: | 0.00 |
| Property Type: | Detached |
| Style: | 2-Storey |
| Exterior: | Brick |
| Garage Type: | None |
| (Parking/)Drive: | None |
| Drive Parking Spaces: | 0 |
| Park #1 | |
| Parking Type: | None |
| Park #2 | |
| Parking Type: | None |
| Pool: | None |
| Laundry Access: | Ensuite |
| Approximatly Square Footage: | 1500-2000 |
| CAC Included: | N |
| Water Included: | N |
| Cabel TV Included: | N |
| Common Elements Included: | N |
| Heat Included: | N |
| Parking Included: | N |
| Condo Tax Included: | N |
| Building Insurance Included: | N |
| Fireplace/Stove: | N |
| Heat Type: | Forced Air |
| Central Air Conditioning: | Central Air |
| Central Vac: | N |
| Laundry Level: | Syste |
| Ensuite Laundry: | F |
| Sewers: | Sewer |
| Although the information displayed is believed to be accurate, no warranties or representations are made of any kind. |
| HOMELIFE NEW WORLD REALTY INC. |
|
|
.jpg?src=Custom)
Dir:
416-548-7854
Bus:
416-548-7854
Fax:
416-981-7184
| Book Showing | Email a Friend |
Jump To:
At a Glance:
| Type: | Freehold - Detached |
| Area: | Toronto |
| Municipality: | Toronto E03 |
| Neighbourhood: | Woodbine-Lumsden |
| Style: | 2-Storey |
| Beds: | 2 |
| Baths: | 1 |
| Fireplace: | N |
| Pool: | None |
Locatin Map:
- Color Examples
- Red
- Magenta
- Gold
- Green
- Black and Gold
- Dark Navy Blue And Gold
- Cyan
- Black
- Purple
- Brown Cream
- Blue and Black
- Orange and Black
- Default
- Device Examples

