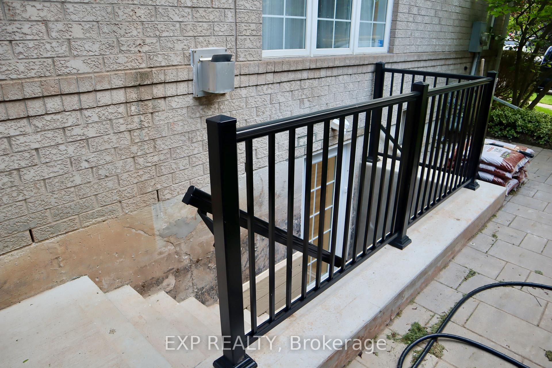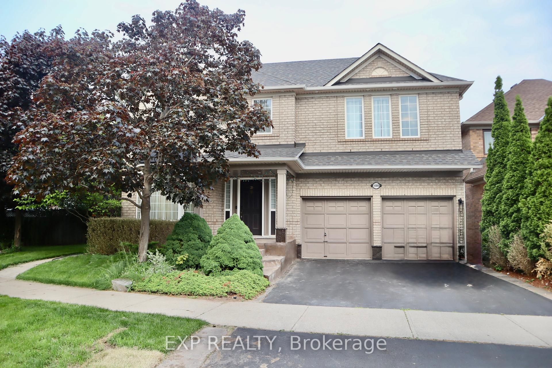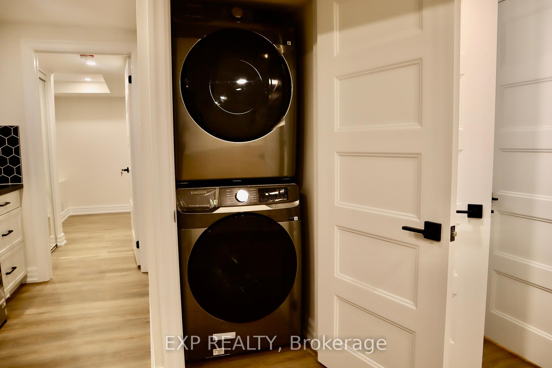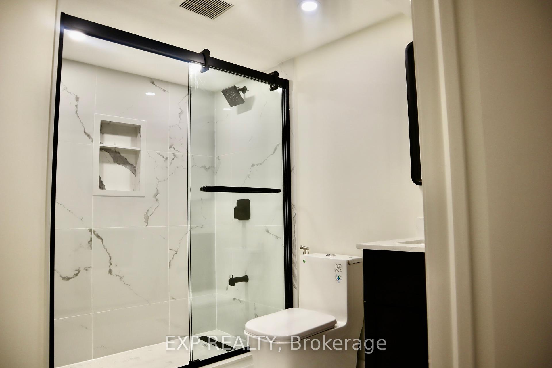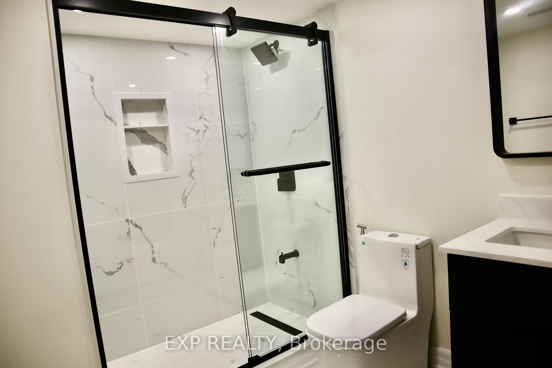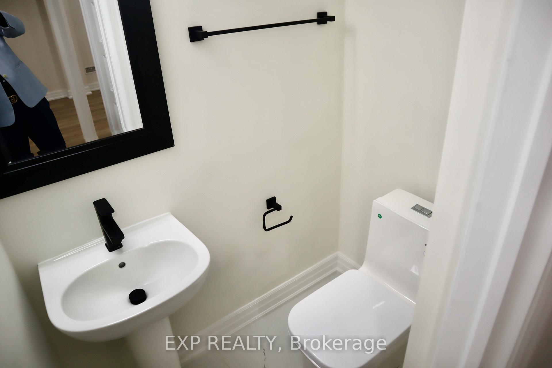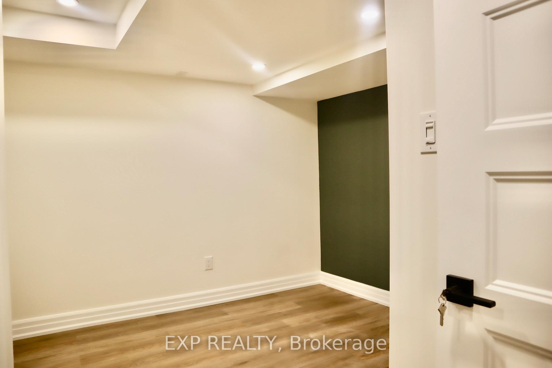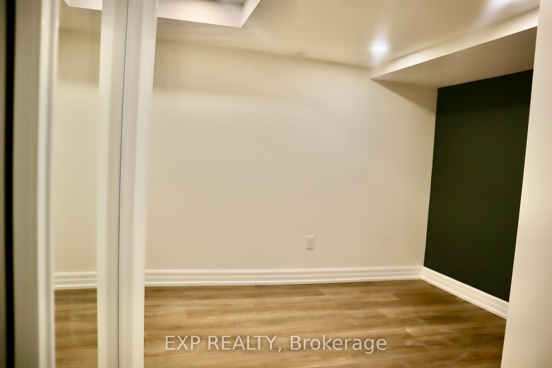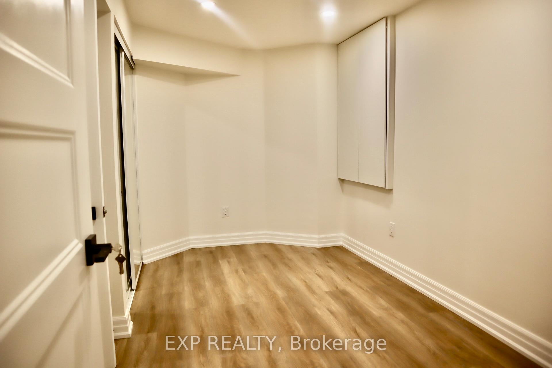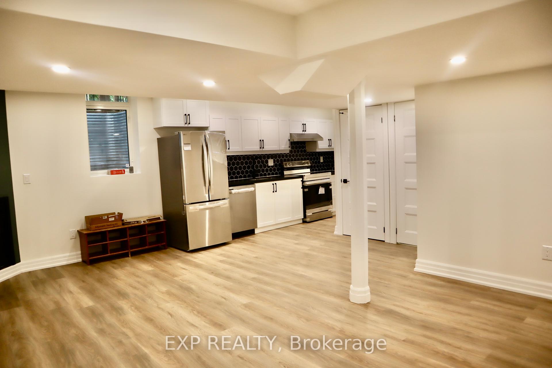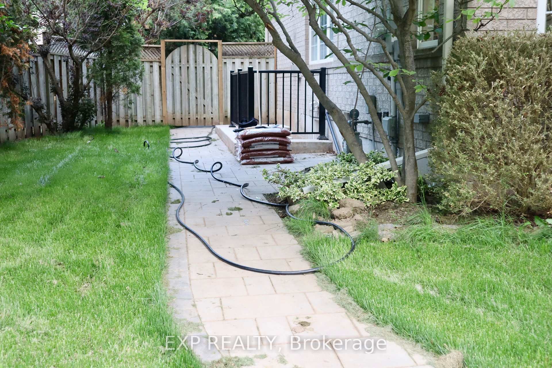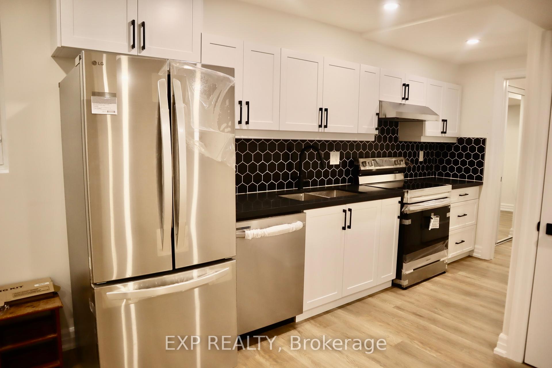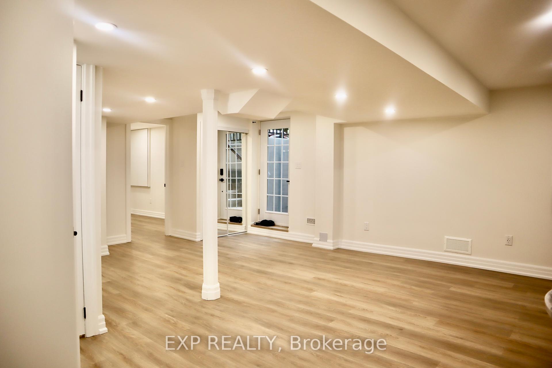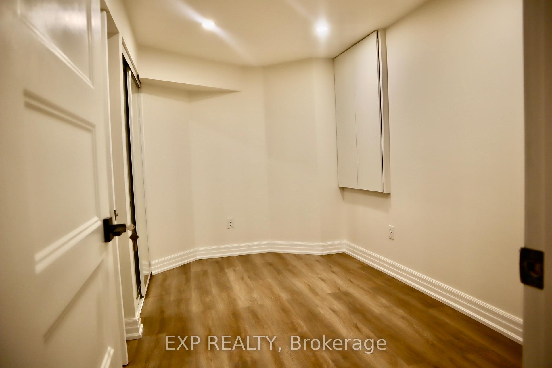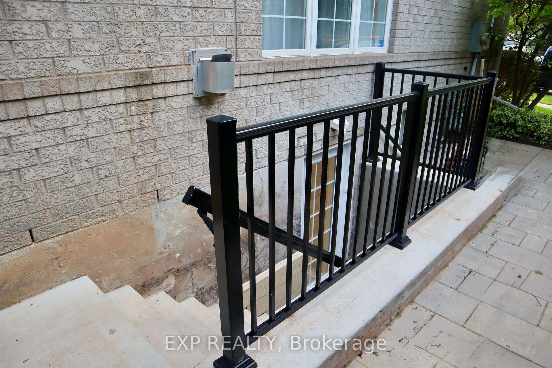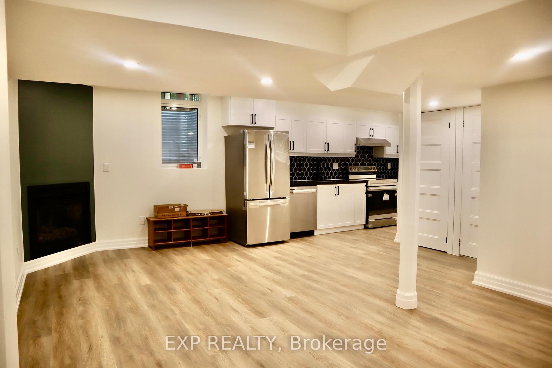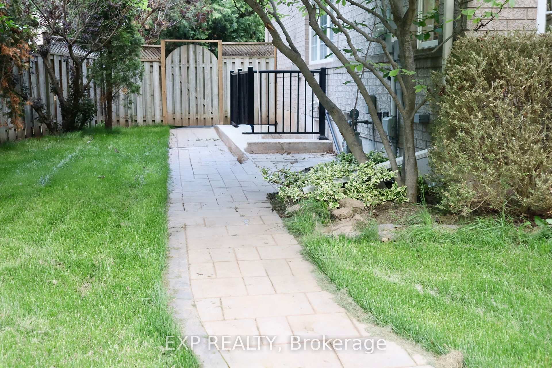$2,300
Available - For Rent
Listing ID: W12202649
1300 Ridgebank Driv , Oakville, L6M 4A5, Halton
| This brand-new, Legal 2 Beds 2 Baths Lower Level suite is located in one of Oakville's most prestigious communities. Be the first to enjoy a spacious, open-concept kitchen, dining, and living area filled with natural light from oversized windows, complemented by tall ceilings and sleek fire rated pot lights throughout. Situated in the lower level of an executive home with a quiet, owner-occupied family upstairs, this suite offers private separate entry, magazine-worthy finishes, Quartz countertops, brand new stainless steel appliances, and a never-before-used kitchen with Dishwasher and under cabinets LED lights. Both bedrooms are generously sized, featuring built-in wall unit closets, and the unit includes a private in-suite stacked washer and dryer no sharing required. It also comes with water treatment unit which will help to improve metabolism, protect skin dryness and take care of overall health. Additional highlights include gas fireplace, full access to a beautifully landscaped grey stone side patio, and a prime location just steps from parks, trails and all major amenities. |
| Price | $2,300 |
| Taxes: | $0.00 |
| Occupancy: | Vacant |
| Address: | 1300 Ridgebank Driv , Oakville, L6M 4A5, Halton |
| Directions/Cross Streets: | Westoak- Proudfoot-Ridgebank |
| Rooms: | 2 |
| Bedrooms: | 2 |
| Bedrooms +: | 0 |
| Family Room: | T |
| Basement: | Separate Ent, Finished |
| Furnished: | Unfu |
| Level/Floor | Room | Length(ft) | Width(ft) | Descriptions | |
| Room 1 | Basement | Family Ro | 3.28 | 3.28 | |
| Room 2 | Basement | Kitchen | 3.28 | 3.28 | |
| Room 3 | Basement | Bedroom | 3.28 | 3.28 | |
| Room 4 | Basement | Bedroom 2 | 3.28 | 3.28 | |
| Room 5 | Basement | Bathroom | 3.28 | 3.28 | |
| Room 6 | Basement | Bathroom | 3.28 | 3.28 |
| Washroom Type | No. of Pieces | Level |
| Washroom Type 1 | 3 | |
| Washroom Type 2 | 2 | |
| Washroom Type 3 | 0 | |
| Washroom Type 4 | 0 | |
| Washroom Type 5 | 0 |
| Total Area: | 0.00 |
| Property Type: | Detached |
| Style: | 2-Storey |
| Exterior: | Brick Veneer |
| Garage Type: | None |
| Drive Parking Spaces: | 1 |
| Pool: | None |
| Laundry Access: | In-Suite Laun |
| Approximatly Square Footage: | < 700 |
| CAC Included: | N |
| Water Included: | N |
| Cabel TV Included: | N |
| Common Elements Included: | N |
| Heat Included: | N |
| Parking Included: | Y |
| Condo Tax Included: | N |
| Building Insurance Included: | N |
| Fireplace/Stove: | Y |
| Heat Type: | Forced Air |
| Central Air Conditioning: | Central Air |
| Central Vac: | N |
| Laundry Level: | Syste |
| Ensuite Laundry: | F |
| Sewers: | Sewer |
| Although the information displayed is believed to be accurate, no warranties or representations are made of any kind. |
| EXP REALTY |
|
|
.jpg?src=Custom)
Dir:
416-548-7854
Bus:
416-548-7854
Fax:
416-981-7184
| Book Showing | Email a Friend |
Jump To:
At a Glance:
| Type: | Freehold - Detached |
| Area: | Halton |
| Municipality: | Oakville |
| Neighbourhood: | 1022 - WT West Oak Trails |
| Style: | 2-Storey |
| Beds: | 2 |
| Baths: | 2 |
| Fireplace: | Y |
| Pool: | None |
Locatin Map:
- Color Examples
- Red
- Magenta
- Gold
- Green
- Black and Gold
- Dark Navy Blue And Gold
- Cyan
- Black
- Purple
- Brown Cream
- Blue and Black
- Orange and Black
- Default
- Device Examples
