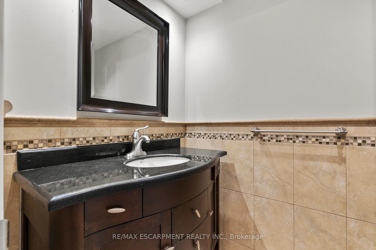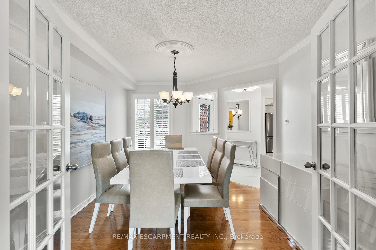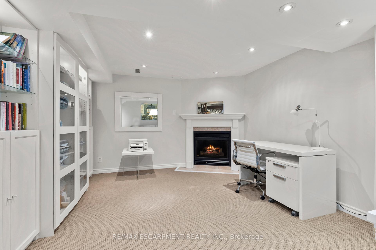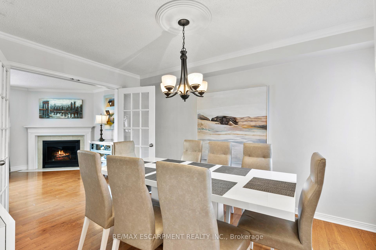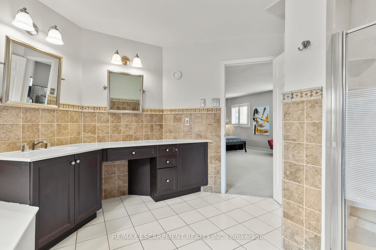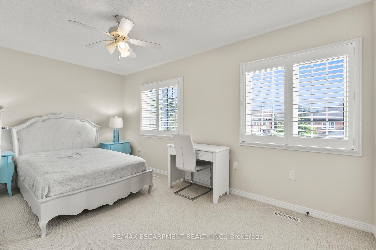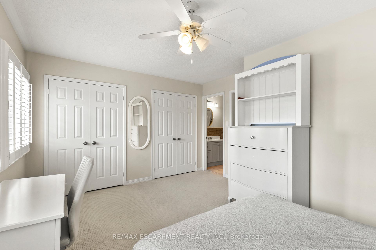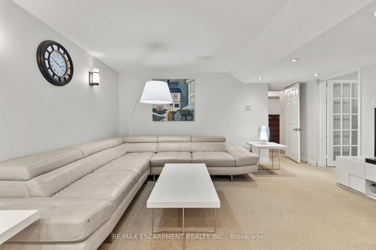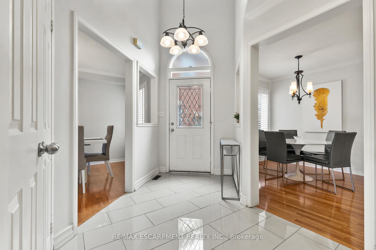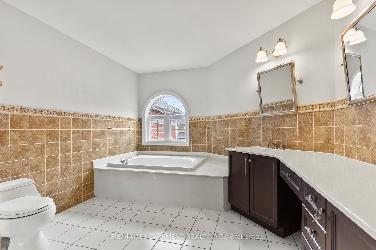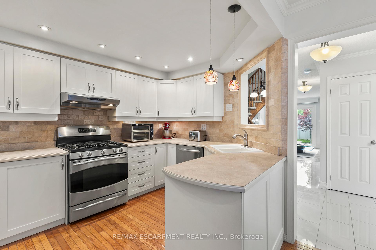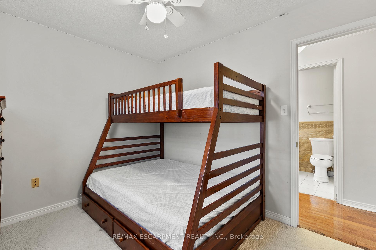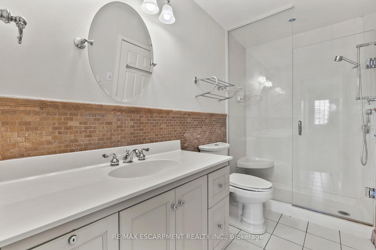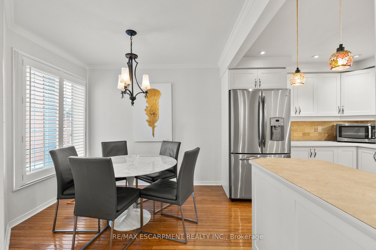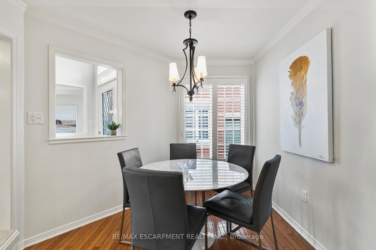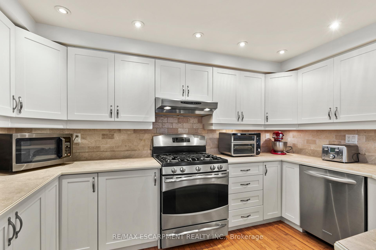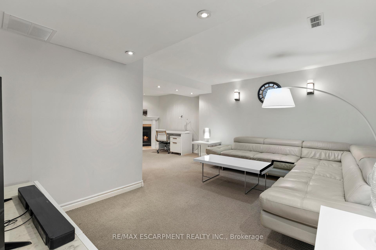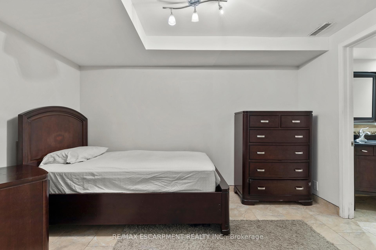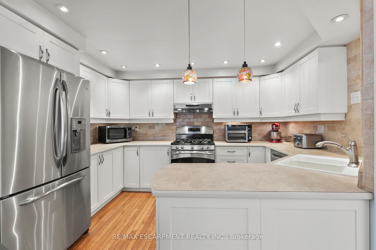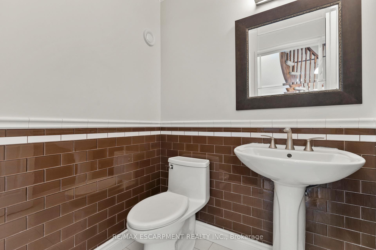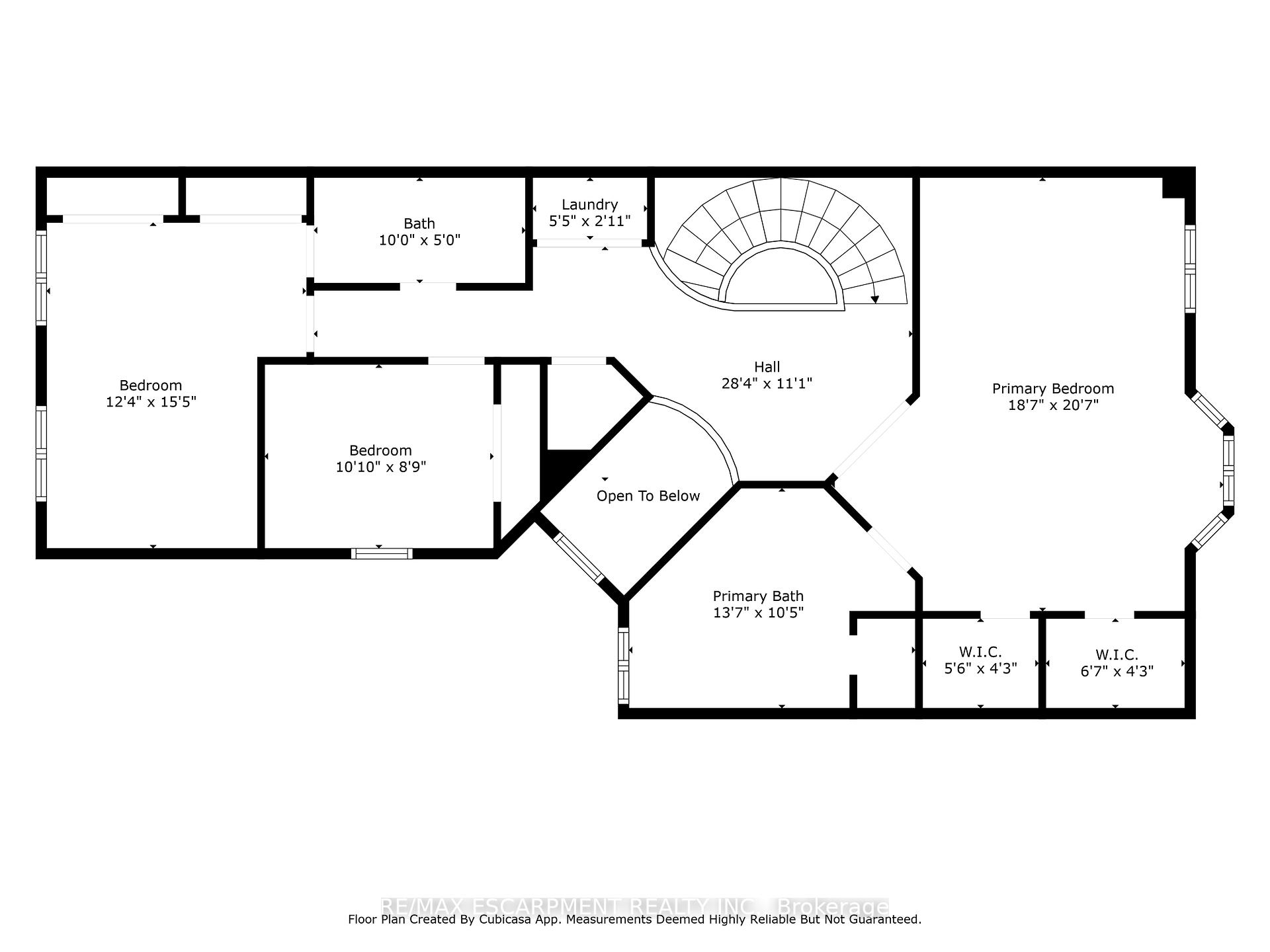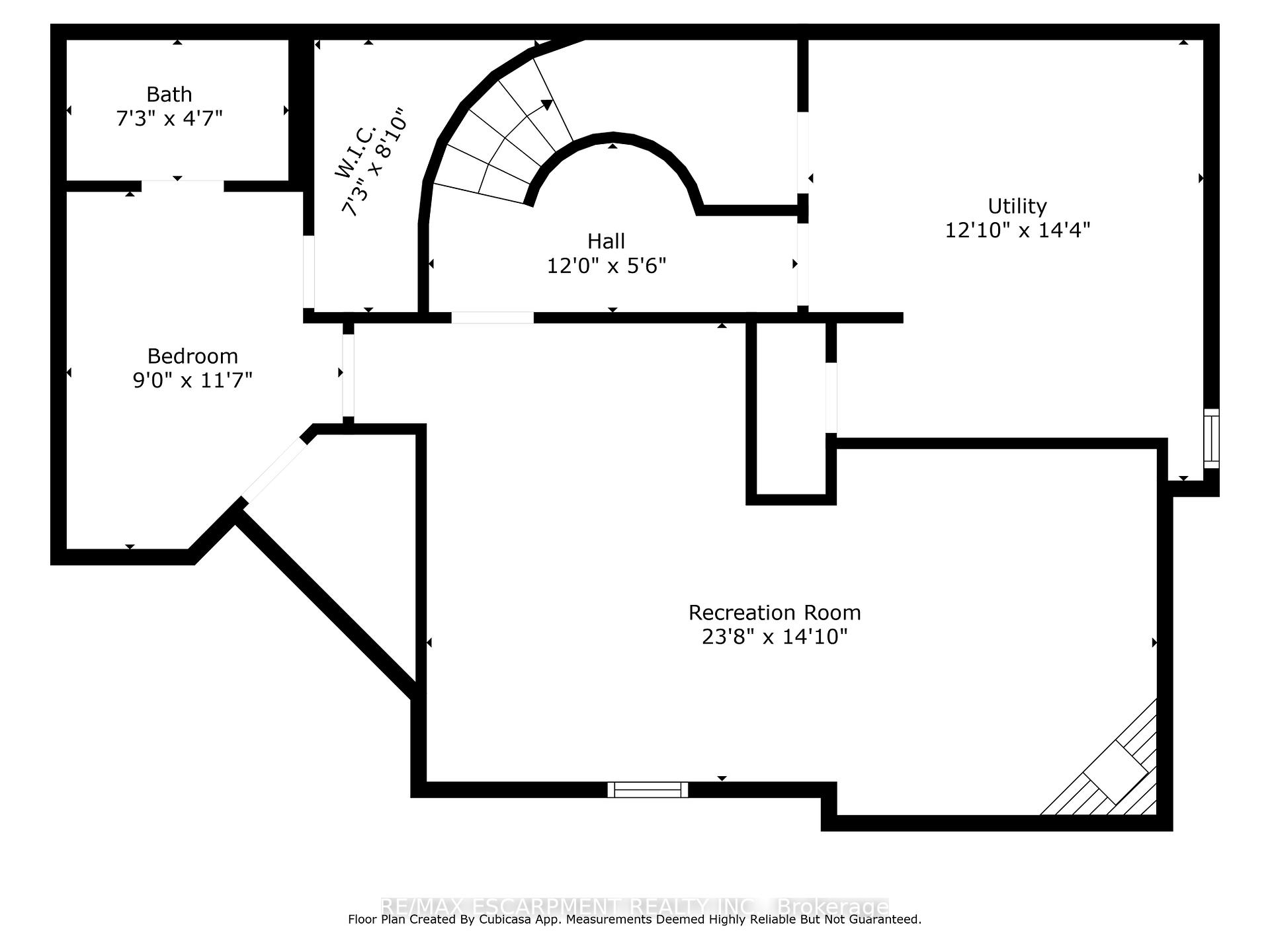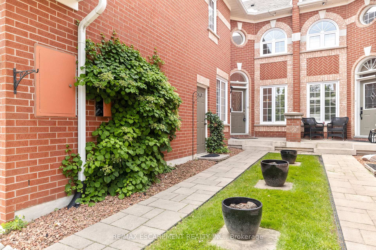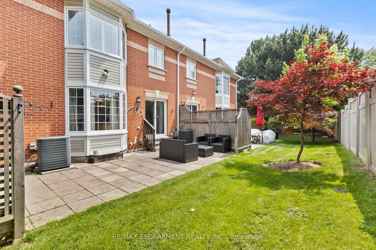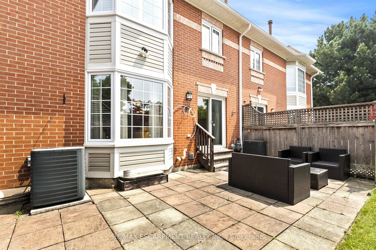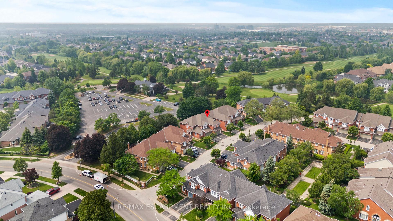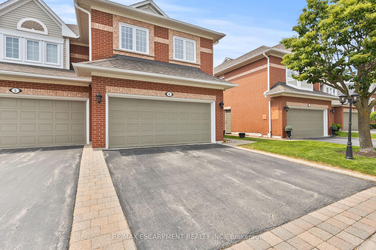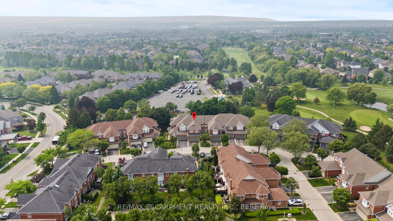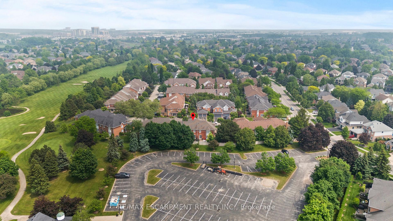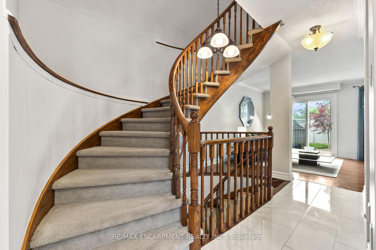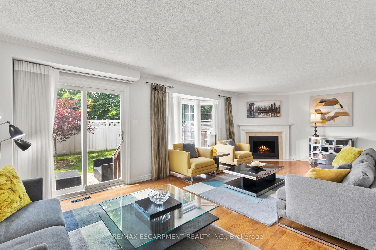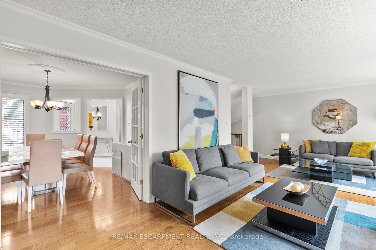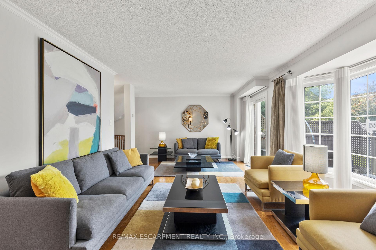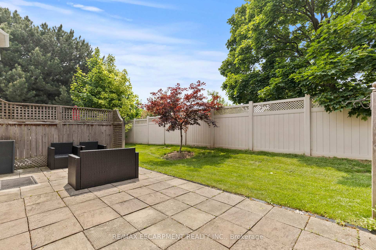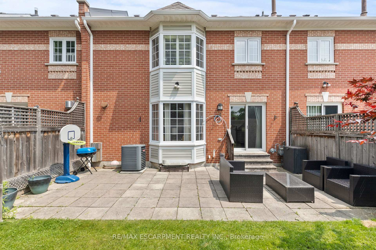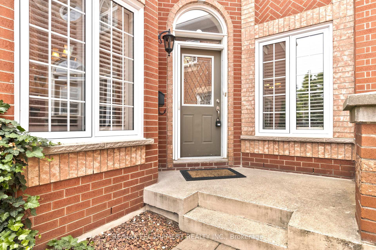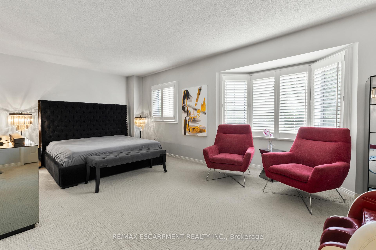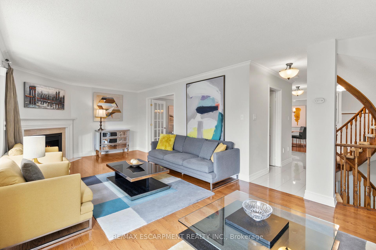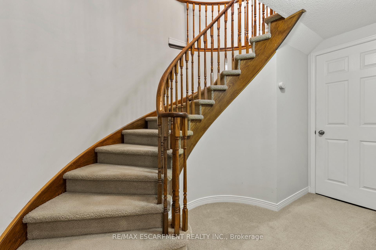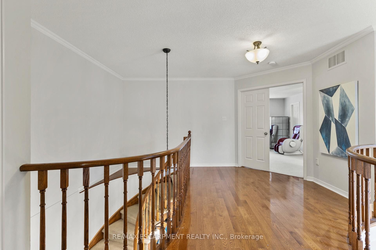$799,900
Available - For Sale
Listing ID: W12204460
2145 Country Club Driv , Burlington, L7M 4E1, Halton
| Tucked away in one of Burlingtons most desirable neighbourhoods, 6-2145 Country Club Drive offers the perfect blend of space, comfort, and location.This beautifully maintained 3 plus 1 bedroom, 4 bathroom townhome features over 2000 square feet of above grade living space, along with a double car garage for added convenience. Just steps from Millcroft Golf Course, this home is an ideal fit for growing families or anyone looking to settle in a well connected, family friendly community.Enjoy the benefit of top rated schools nearby and a variety of amenities right down the road, including parks, shops, and restaurants. Inside, the layout is both functional and inviting, with generous living areas and a finished lower level thats perfect for a home office, guest room, or playroom.Make this your next move and see why life at Country Club Drive just feels right. |
| Price | $799,900 |
| Taxes: | $7356.00 |
| Assessment Year: | 2024 |
| Occupancy: | Owner |
| Address: | 2145 Country Club Driv , Burlington, L7M 4E1, Halton |
| Postal Code: | L7M 4E1 |
| Province/State: | Halton |
| Directions/Cross Streets: | COUNTRY CLUB DR AND WALKERS LINE |
| Level/Floor | Room | Length(ft) | Width(ft) | Descriptions | |
| Room 1 | Main | Dining Ro | 13.09 | 10.04 | |
| Room 2 | Main | Living Ro | 24.11 | 12 | |
| Room 3 | Main | Kitchen | 19.02 | 19.22 | |
| Room 4 | Second | Primary B | 20.04 | 16.07 | |
| Room 5 | Second | Bedroom 2 | 15.09 | 11.91 | |
| Room 6 | Second | Bedroom 3 | 10.07 | 8.99 | |
| Room 7 | Basement | Bedroom 4 | 8.86 | 11.02 | |
| Room 8 | Basement | Recreatio | 23.03 | 15.02 |
| Washroom Type | No. of Pieces | Level |
| Washroom Type 1 | 2 | Main |
| Washroom Type 2 | 3 | Second |
| Washroom Type 3 | 4 | Second |
| Washroom Type 4 | 2 | Basement |
| Washroom Type 5 | 0 |
| Total Area: | 0.00 |
| Washrooms: | 4 |
| Heat Type: | Forced Air |
| Central Air Conditioning: | Central Air |
$
%
Years
This calculator is for demonstration purposes only. Always consult a professional
financial advisor before making personal financial decisions.
| Although the information displayed is believed to be accurate, no warranties or representations are made of any kind. |
| RE/MAX ESCARPMENT REALTY INC. |
|
|
.jpg?src=Custom)
Dir:
416-548-7854
Bus:
416-548-7854
Fax:
416-981-7184
| Book Showing | Email a Friend |
Jump To:
At a Glance:
| Type: | Com - Condo Townhouse |
| Area: | Halton |
| Municipality: | Burlington |
| Neighbourhood: | Rose |
| Style: | 2-Storey |
| Tax: | $7,356 |
| Maintenance Fee: | $640 |
| Beds: | 4 |
| Baths: | 4 |
| Fireplace: | Y |
Locatin Map:
Payment Calculator:
- Color Examples
- Red
- Magenta
- Gold
- Green
- Black and Gold
- Dark Navy Blue And Gold
- Cyan
- Black
- Purple
- Brown Cream
- Blue and Black
- Orange and Black
- Default
- Device Examples
