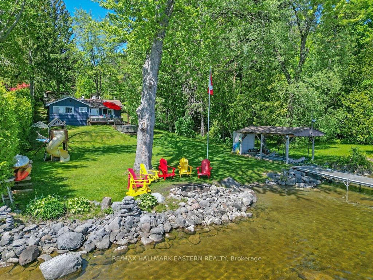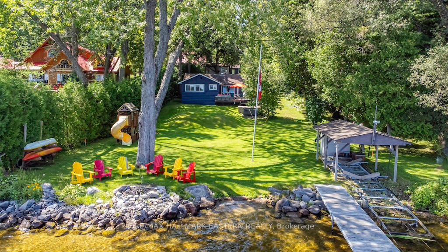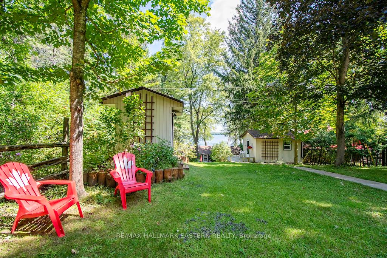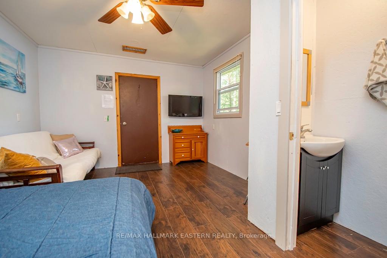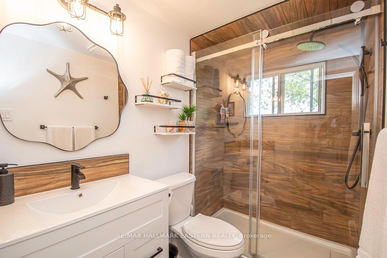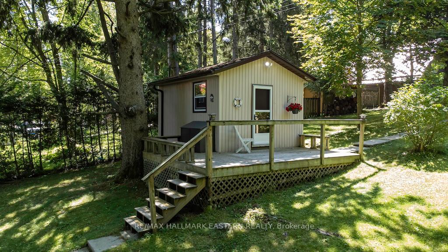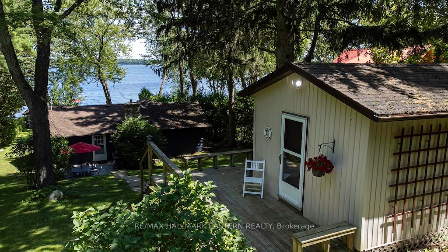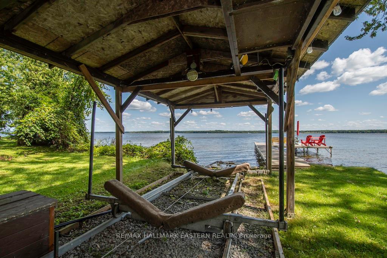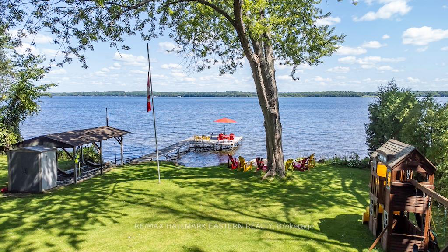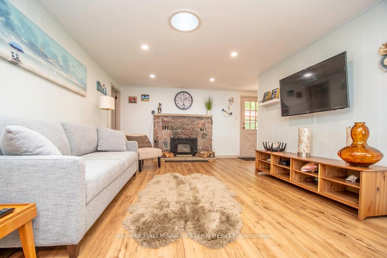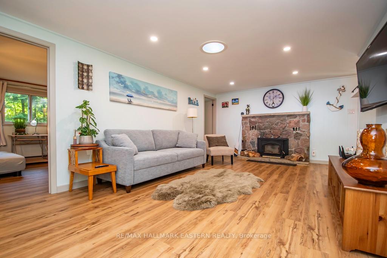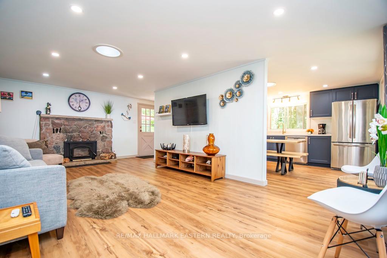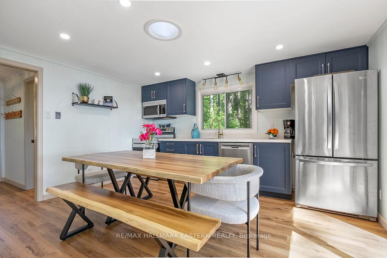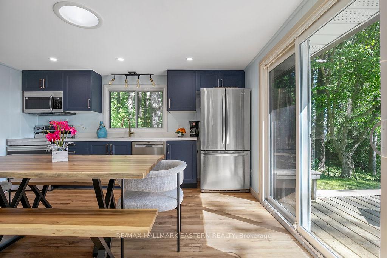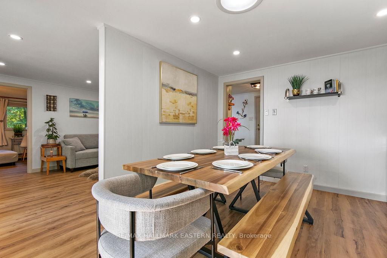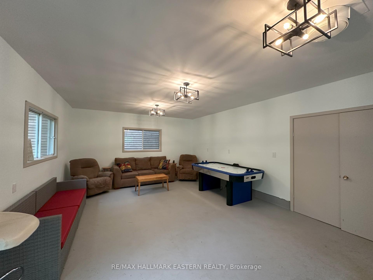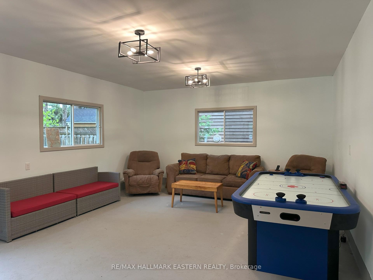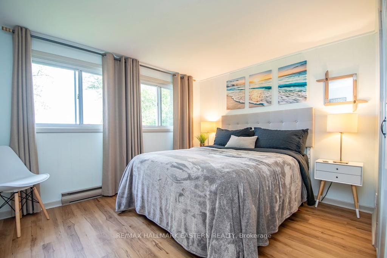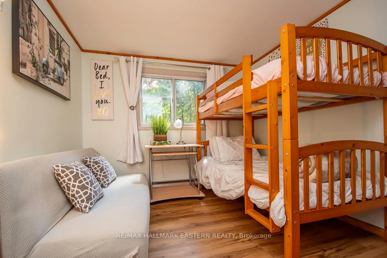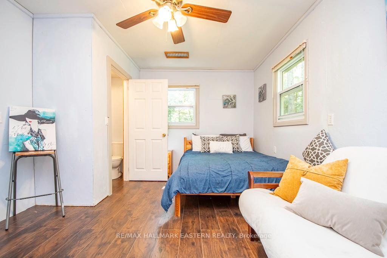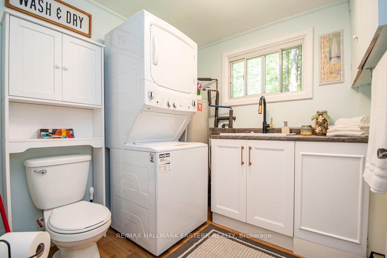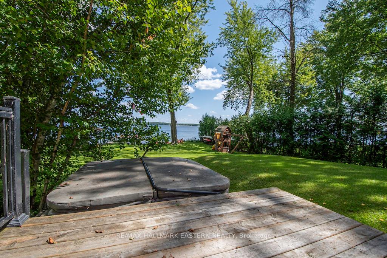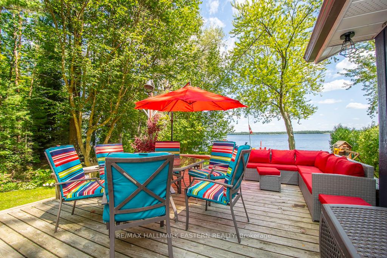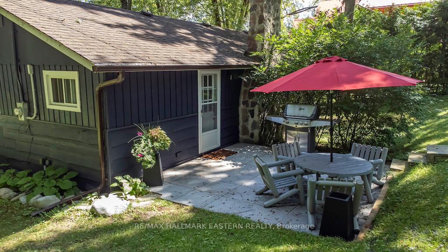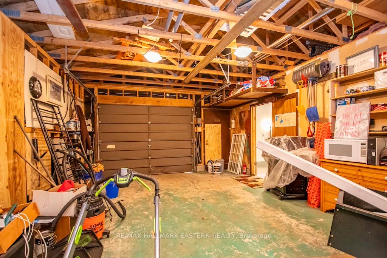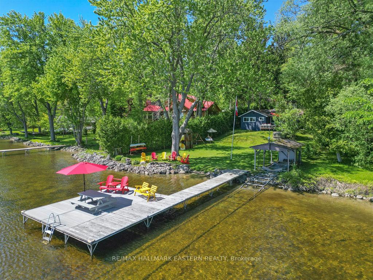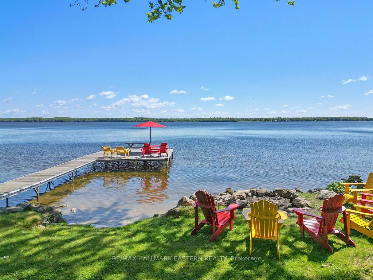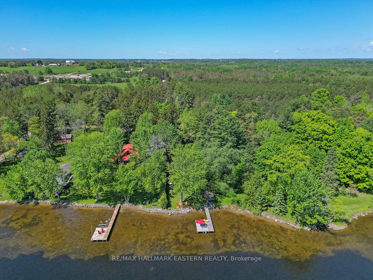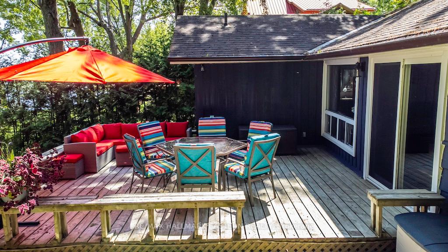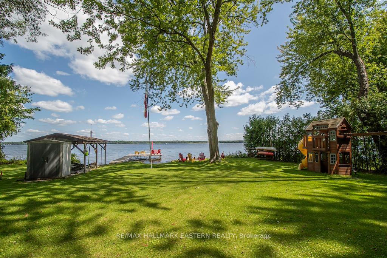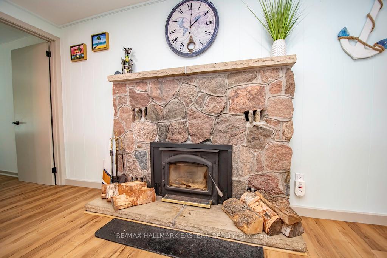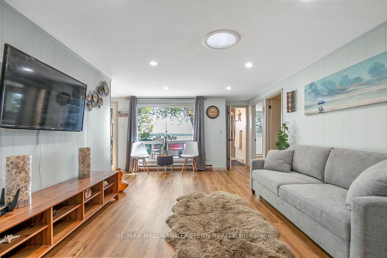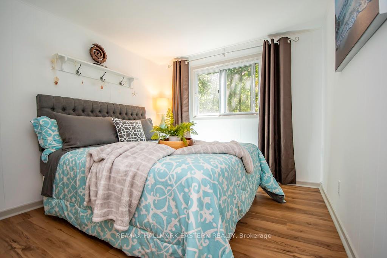$1,249,000
Available - For Sale
Listing ID: X12204461
26 Manitou Lane , Trent Lakes, K0M 1A0, Peterborough
| Welcome to this stunning property located in the beautiful region of Kawartha Lakes on show-stopping Pigeon Lake. Near the quaint town of Bobcaygeon, this modern meets natural beauty offers all amenities. Enjoy true lakeside living and breathtaking views with its pristine 71 feet of excellent waterfront with clean shorelines, and hard sand bottom. Enjoy an amazing day on the lake with your favourite water sports, or have some quiet time at home in the beautifully maintained gardens and yard. This year round home/cottage offers 4 bedrooms, 3 bathrooms, large garage, Bunkie, and boathouse with railroad. Very Private location on a dead end road, surrounded by tall mature trees creating the perfect private oasis for you and yours. Recently renovated and upgraded, the home shows like new featuring a gourmet kitchen and beautiful stone fireplace. Multiple outdoor sitting areas with shade or soak up the sun by the water, with walk out to large deck and rear patio. The home comes turn-key and includes everything. |
| Price | $1,249,000 |
| Taxes: | $3985.00 |
| Assessment Year: | 2024 |
| Occupancy: | Owner |
| Address: | 26 Manitou Lane , Trent Lakes, K0M 1A0, Peterborough |
| Acreage: | .50-1.99 |
| Directions/Cross Streets: | Pigeon Lake Road and Manitou Lane |
| Rooms: | 7 |
| Rooms +: | 2 |
| Bedrooms: | 3 |
| Bedrooms +: | 1 |
| Family Room: | T |
| Basement: | Crawl Space |
| Level/Floor | Room | Length(ft) | Width(ft) | Descriptions | |
| Room 1 | Main | Living Ro | 11.84 | 23.42 | Fireplace |
| Room 2 | Main | Kitchen | 11.68 | 14.07 | Eat-in Kitchen |
| Room 3 | Main | Primary B | 11.41 | 12 | |
| Room 4 | Main | Bedroom | 11.41 | 9.41 | |
| Room 5 | Main | Bedroom | 11.41 | 9.25 | |
| Room 6 | Main | Bedroom | 11.25 | 24.01 | |
| Room 7 | Main | Game Room | 14.01 | 24.01 | |
| Room 8 | 4 Pc Bath | ||||
| Room 9 | Main | Bathroom | 2 Pc Bath | ||
| Room 10 | Main | Bathroom | 2 Pc Bath |
| Washroom Type | No. of Pieces | Level |
| Washroom Type 1 | 4 | Main |
| Washroom Type 2 | 2 | Main |
| Washroom Type 3 | 2 | Main |
| Washroom Type 4 | 0 | |
| Washroom Type 5 | 0 |
| Total Area: | 0.00 |
| Property Type: | Rural Residential |
| Style: | Bungalow |
| Exterior: | Aluminum Siding, Wood |
| Garage Type: | Detached |
| (Parking/)Drive: | Private Do |
| Drive Parking Spaces: | 6 |
| Park #1 | |
| Parking Type: | Private Do |
| Park #2 | |
| Parking Type: | Private Do |
| Pool: | None |
| Approximatly Square Footage: | 1100-1500 |
| Property Features: | Beach, Clear View |
| CAC Included: | N |
| Water Included: | N |
| Cabel TV Included: | N |
| Common Elements Included: | N |
| Heat Included: | N |
| Parking Included: | N |
| Condo Tax Included: | N |
| Building Insurance Included: | N |
| Fireplace/Stove: | Y |
| Heat Type: | Baseboard |
| Central Air Conditioning: | None |
| Central Vac: | N |
| Laundry Level: | Syste |
| Ensuite Laundry: | F |
| Sewers: | Septic |
| Water: | Drilled W |
| Water Supply Types: | Drilled Well |
| Utilities-Cable: | N |
| Utilities-Hydro: | Y |
$
%
Years
This calculator is for demonstration purposes only. Always consult a professional
financial advisor before making personal financial decisions.
| Although the information displayed is believed to be accurate, no warranties or representations are made of any kind. |
| RE/MAX HALLMARK EASTERN REALTY |
|
|
.jpg?src=Custom)
Dir:
416-548-7854
Bus:
416-548-7854
Fax:
416-981-7184
| Virtual Tour | Book Showing | Email a Friend |
Jump To:
At a Glance:
| Type: | Freehold - Rural Residential |
| Area: | Peterborough |
| Municipality: | Trent Lakes |
| Neighbourhood: | Trent Lakes |
| Style: | Bungalow |
| Tax: | $3,985 |
| Beds: | 3+1 |
| Baths: | 3 |
| Fireplace: | Y |
| Pool: | None |
Locatin Map:
Payment Calculator:
- Color Examples
- Red
- Magenta
- Gold
- Green
- Black and Gold
- Dark Navy Blue And Gold
- Cyan
- Black
- Purple
- Brown Cream
- Blue and Black
- Orange and Black
- Default
- Device Examples
