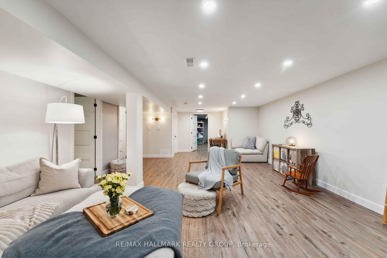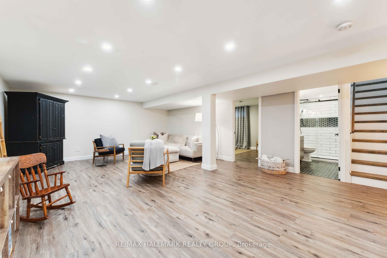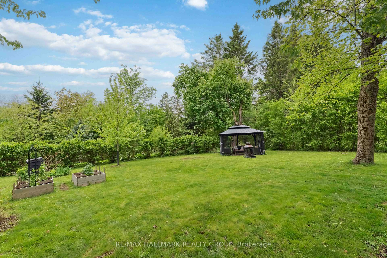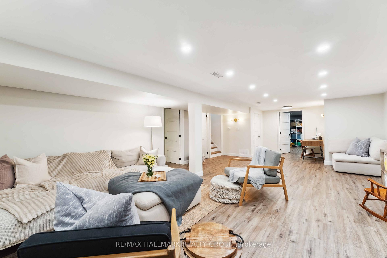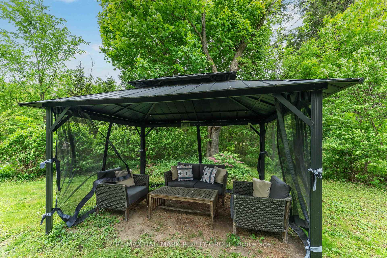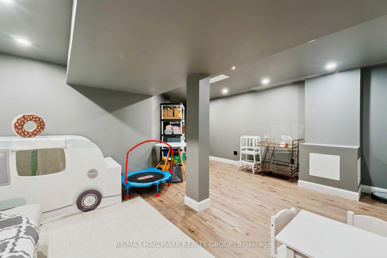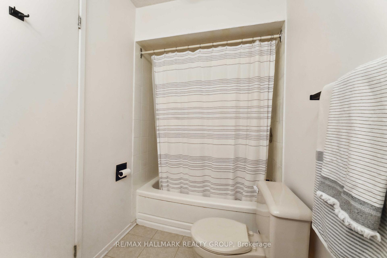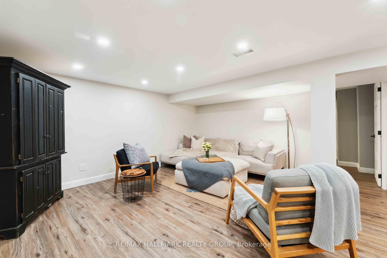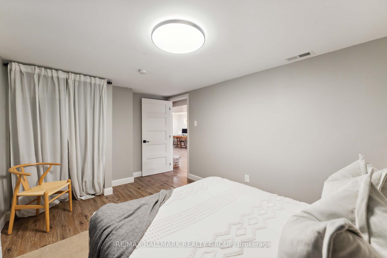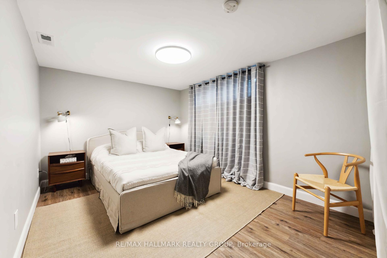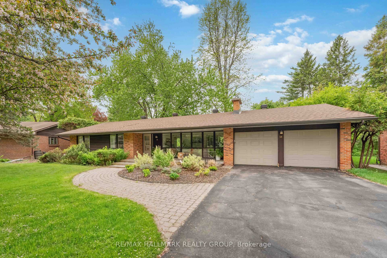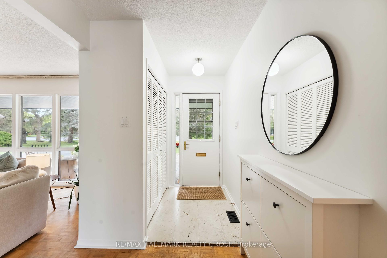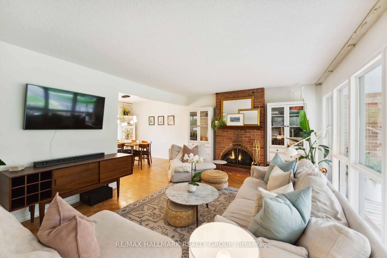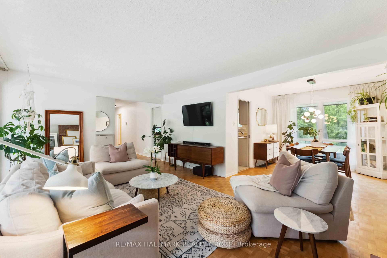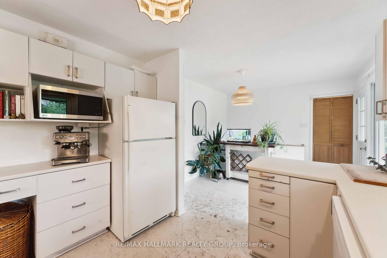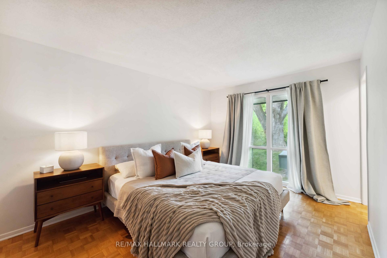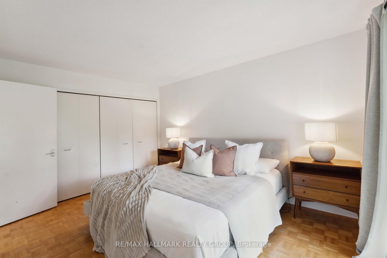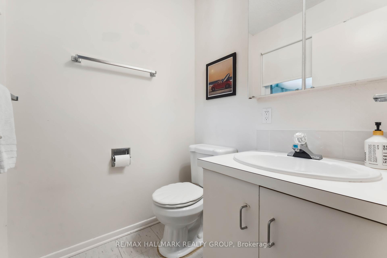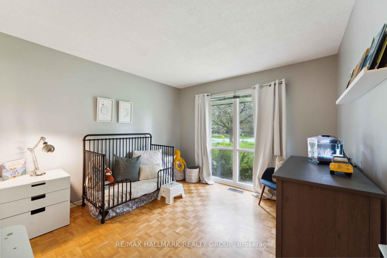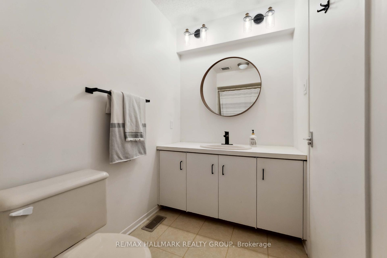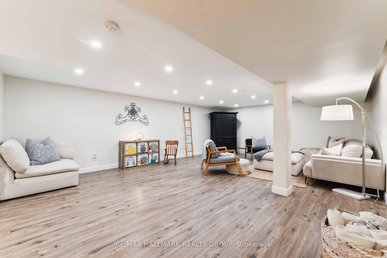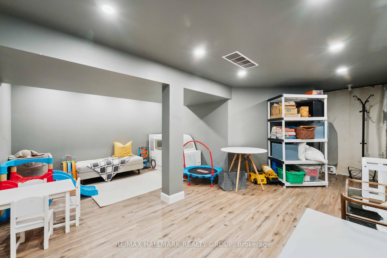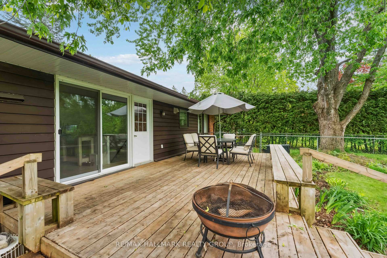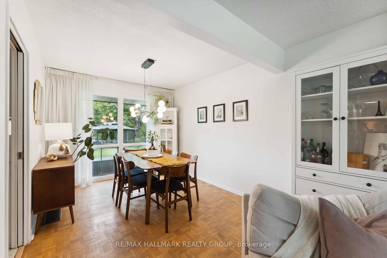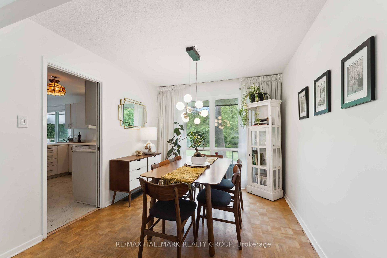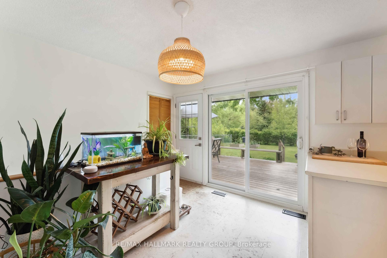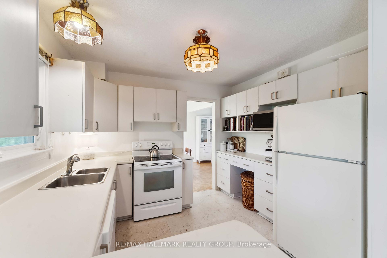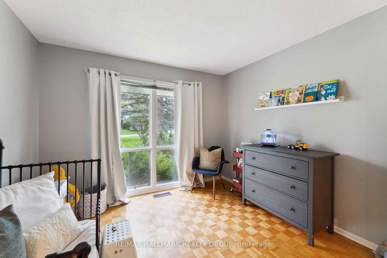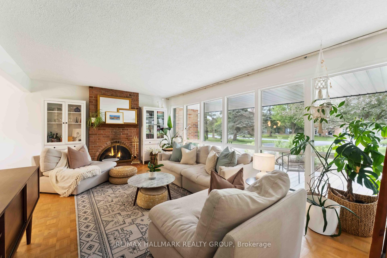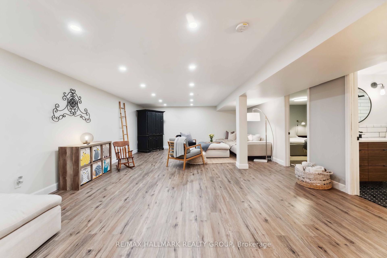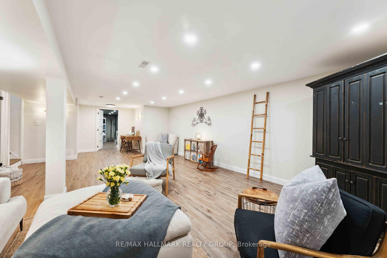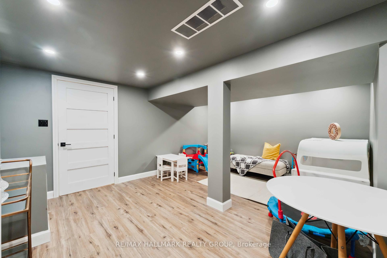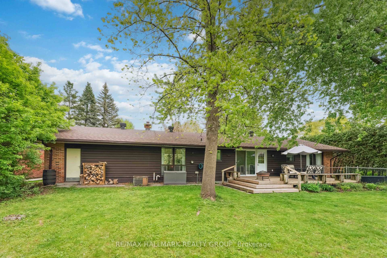$999,900
Available - For Sale
Listing ID: X12164633
54 Lismer Cres , Kanata, K2K 1A2, Ottawa
| UPDATED MID-CENTURY MODERN BUNGALOW IN BEAVERBROOK | PIE-SHAPED LOT BACKING ONTO TRAILS | FINISHED BASEMENT 2022...Tucked away on quiet, tree-lined Lismer Crescent--one of Beaverbrook's hidden gems -- this stylish bungalow sits on a generous pie-shaped lot with no rear neighbours, backing directly onto scenic trails. The home's timeless mid-century modern design is matched by excellent curb appeal, with mature gardens, an interlock walkway, and a newer front deck that sets the tone for what's inside. Step into a sun-filled interior where floor-to-ceiling oversized windows steal the show, bathing the living space in natural light from morning to night. Rich parquet hardwood and a cozy brick-faced wood-burning fireplace create a warm, inviting ambiance, while the dedicated dining area flows effortlessly from the living room. The bright, functional kitchen features ample cabinetry, generous counter space, and a sunlit eat-in nook with a newer window and patio door that opens to the expansive backyard. Enjoy your morning coffee overlooking the tranquil greenspace and treetop views. Down the hall, the spacious primary bedroom offers peaceful backyard views and a private 2-piece ensuite. Two additional bedrooms with double closets and a 4-piece main bath complete the main floor. The newly finished basement (2022) adds superb bonus space, including a large rec room, a sleek full bathroom with glass-enclosed shower and heated floors, a fourth bedroom, and a flexible bonus area perfect as a home gym, office, or playroom. Additional features include a double attached garage, newer front and back decks, and a roof replaced in 2020. All this, just steps from Beaver Pond, top-rated schools (W. Erskine Johnston, Earl of March, George Vanier, Stephen Leacock), trails, transit, and Kanata's tech hub. |
| Price | $999,900 |
| Taxes: | $6033.45 |
| Occupancy: | Owner |
| Address: | 54 Lismer Cres , Kanata, K2K 1A2, Ottawa |
| Lot Size: | 21.34 x 151.50 (Feet) |
| Directions/Cross Streets: | Varley/Lismer |
| Rooms: | 15 |
| Rooms +: | 0 |
| Bedrooms: | 3 |
| Bedrooms +: | 1 |
| Family Room: | T |
| Basement: | Full, Finished |
| Level/Floor | Room | Length(ft) | Width(ft) | Descriptions | |
| Room 1 | Main | Foyer | 9.41 | 3.97 | |
| Room 2 | Main | Living Ro | 18.56 | 12.99 | |
| Room 3 | Main | Dining Ro | 10.66 | 9.58 | |
| Room 4 | Main | Kitchen | 10.3 | 10.23 | |
| Room 5 | Main | Dining Ro | 10.14 | 5.97 | |
| Room 6 | Main | Primary B | 14.24 | 10.23 | |
| Room 7 | Main | Bathroom | 4.89 | 4.82 | |
| Room 8 | Main | Bedroom | 11.81 | 10.99 | |
| Room 9 | Main | Bedroom | 10.89 | 10.89 | |
| Room 10 | Main | Bathroom | 9.58 | 4.89 | |
| Room 11 | Main | Laundry | 4.89 | 4.23 | |
| Room 12 | Lower | Recreatio | 23.88 | 11.97 | |
| Room 13 | Lower | Bedroom | 14.4 | 12.56 | |
| Room 14 | Lower | Bathroom | 9.97 | 4.89 |
| Washroom Type | No. of Pieces | Level |
| Washroom Type 1 | 3 | Main |
| Washroom Type 2 | 2 | Main |
| Washroom Type 3 | 3 | Basement |
| Washroom Type 4 | 0 | |
| Washroom Type 5 | 0 |
| Total Area: | 0.00 |
| Approximatly Age: | 51-99 |
| Property Type: | Detached |
| Style: | Bungalow |
| Exterior: | Brick, Other |
| Garage Type: | Attached |
| (Parking/)Drive: | Lane, Priv |
| Drive Parking Spaces: | 6 |
| Park #1 | |
| Parking Type: | Lane, Priv |
| Park #2 | |
| Parking Type: | Lane |
| Park #3 | |
| Parking Type: | Private Do |
| Pool: | None |
| Approximatly Age: | 51-99 |
| Approximatly Square Footage: | 1100-1500 |
| Property Features: | Golf, Public Transit |
| CAC Included: | N |
| Water Included: | N |
| Cabel TV Included: | N |
| Common Elements Included: | N |
| Heat Included: | N |
| Parking Included: | N |
| Condo Tax Included: | N |
| Building Insurance Included: | N |
| Fireplace/Stove: | Y |
| Heat Type: | Forced Air |
| Central Air Conditioning: | Central Air |
| Central Vac: | N |
| Laundry Level: | Syste |
| Ensuite Laundry: | F |
| Sewers: | Sewer |
$
%
Years
This calculator is for demonstration purposes only. Always consult a professional
financial advisor before making personal financial decisions.
| Although the information displayed is believed to be accurate, no warranties or representations are made of any kind. |
| RE/MAX HALLMARK REALTY GROUP |
|
|
.jpg?src=Custom)
Dir:
1
| Book Showing | Email a Friend |
Jump To:
At a Glance:
| Type: | Freehold - Detached |
| Area: | Ottawa |
| Municipality: | Kanata |
| Neighbourhood: | 9001 - Kanata - Beaverbrook |
| Style: | Bungalow |
| Lot Size: | 21.34 x 151.50(Feet) |
| Approximate Age: | 51-99 |
| Tax: | $6,033.45 |
| Beds: | 3+1 |
| Baths: | 3 |
| Fireplace: | Y |
| Pool: | None |
Locatin Map:
Payment Calculator:
- Color Examples
- Red
- Magenta
- Gold
- Green
- Black and Gold
- Dark Navy Blue And Gold
- Cyan
- Black
- Purple
- Brown Cream
- Blue and Black
- Orange and Black
- Default
- Device Examples
