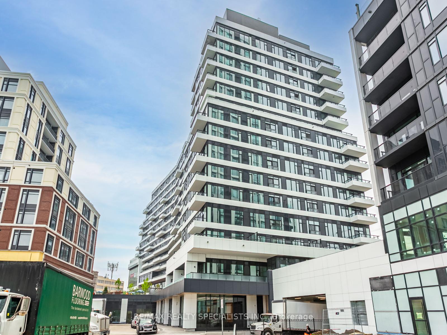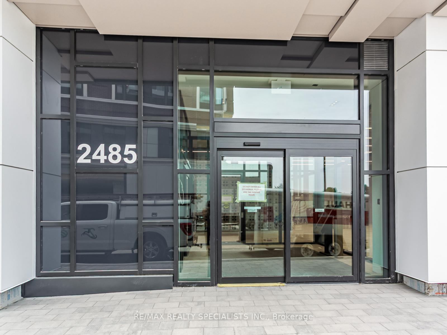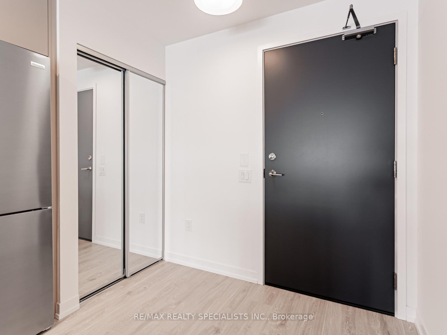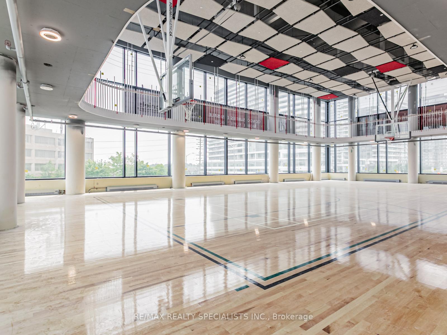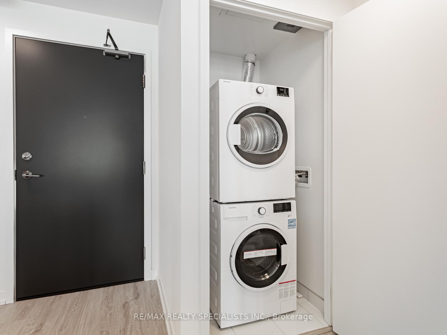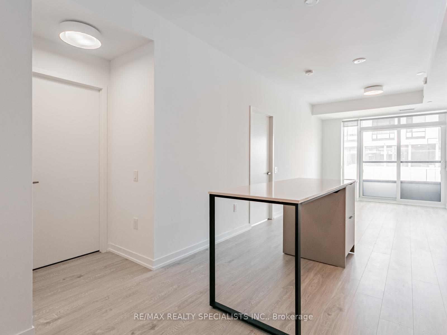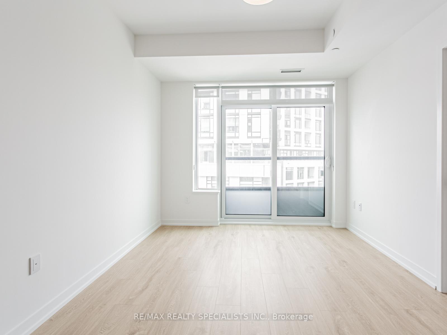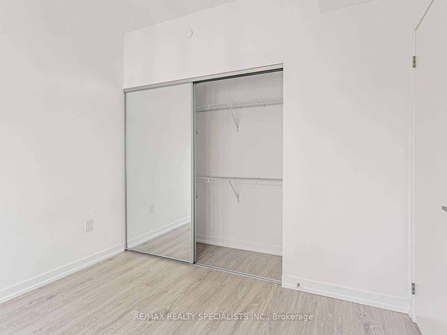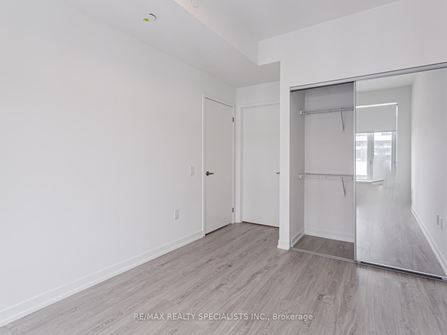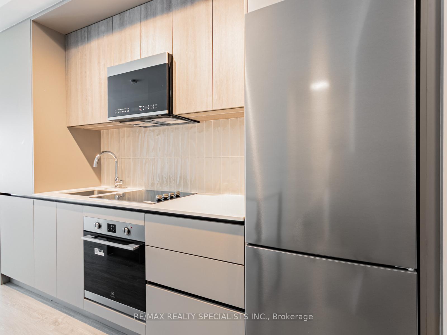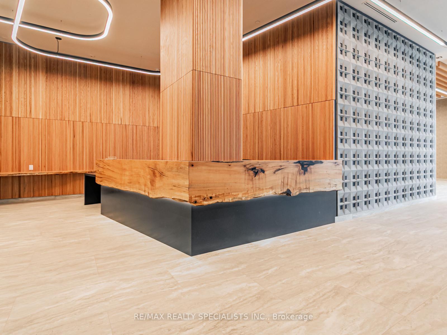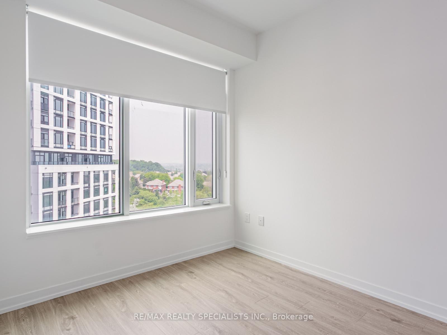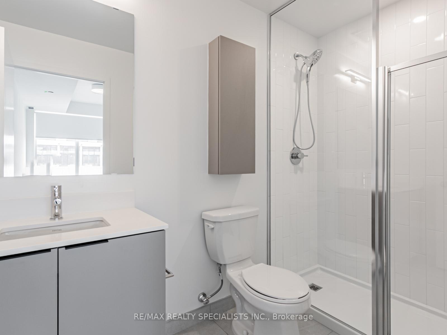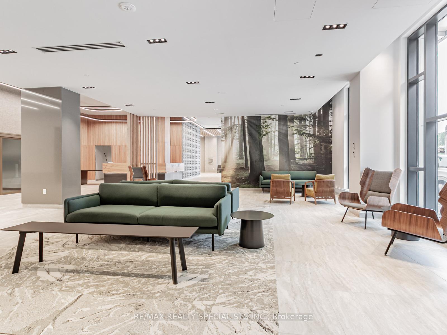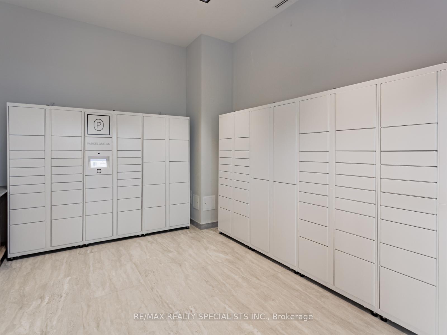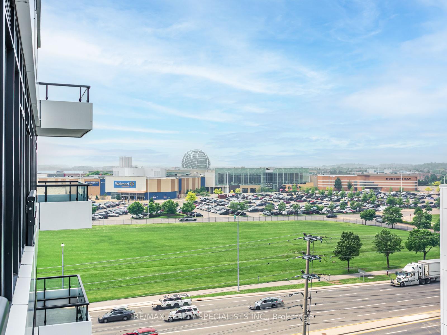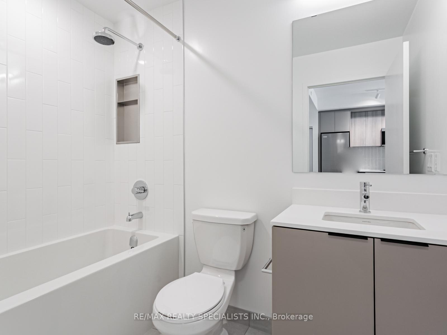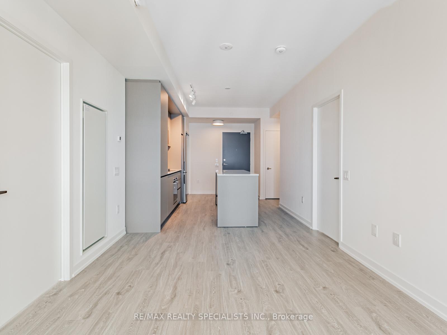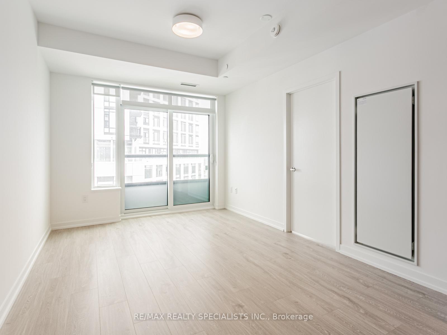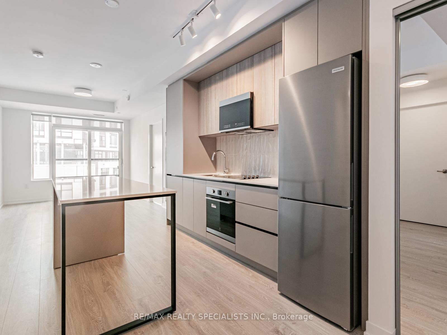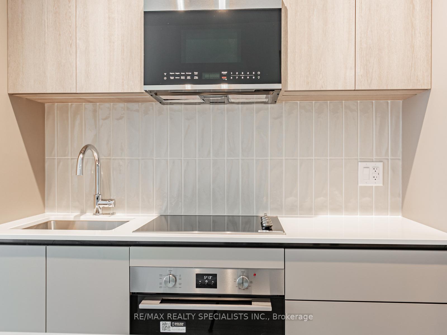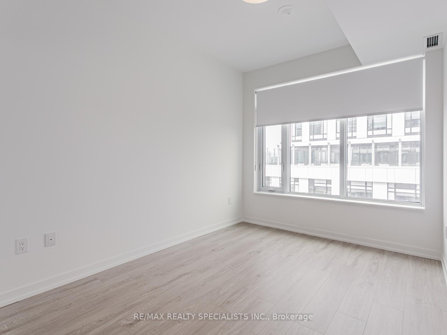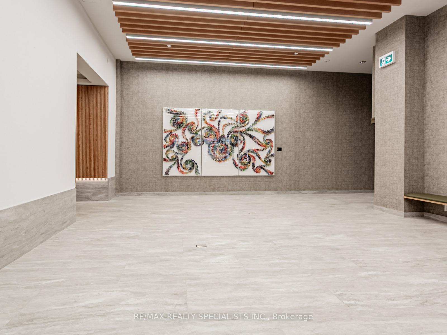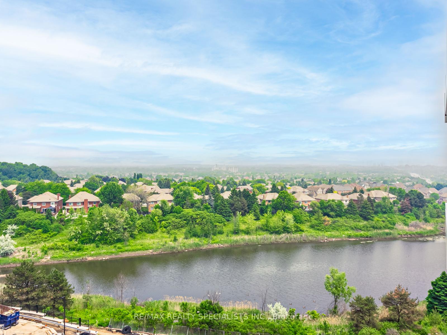$2,900
Available - For Rent
Listing ID: W12204439
2485 EGLINGTON Aven West , Mississauga, L5M 2V8, Peel
| Rarely available, 2 side by side parking spaces, right across from the elevators! A brand-new prestigious condominium project by Daniels. Lavishly designed, awe-inspiring lobby. Stunning 2-bedroom suite with 9 ft. smooth ceiling, custom designed cabinetry with soft closing, undermount S.S. sink, ceramic tile backsplash, quarts counter top, stainless steel appliances, island/peninsula (can be used as dining); premium laminate flooring in principle rooms, two luxurious baths with upgrades, one locker space; view of the storm water pond; breathtaking, landscaped outdoor spaces; exclusive lifestyle amenities. The neighbourhood is surrounded by green spaces, playgrounds, recreational sports fields, parks, community centers, Erin Mills Town Centre, great dining, shopping and entertainments, theatres; conveniently located close to Credit Valley Hospital and many top-ranked schools. Short drive to U of T campus, short drive to 403 with easy access to 407, 401 and QEW. MiWay and GO Transit are steps away from the building. Streetsville/Clarkson GO stations are just a few minutes drive away. A vibrant family community that will enhance your lifestyle! Upgrades: bathroom accessories/shampoo niche in both bathrooms, bedroom closets equipped with double rod/wire shelving, custom window blinds. |
| Price | $2,900 |
| Taxes: | $0.00 |
| Occupancy: | Vacant |
| Address: | 2485 EGLINGTON Aven West , Mississauga, L5M 2V8, Peel |
| Postal Code: | L5M 2V8 |
| Province/State: | Peel |
| Directions/Cross Streets: | Erin Mills Parkway/Eglinton Ave W |
| Level/Floor | Room | Length(ft) | Width(ft) | Descriptions | |
| Room 1 | Flat | Living Ro | 13.71 | 10.1 | Laminate, Combined w/Dining, NE View |
| Room 2 | Flat | Dining Ro | 13.71 | 10.1 | Laminate, Combined w/Living |
| Room 3 | Flat | Kitchen | 13.58 | 10.07 | Laminate, Quartz Counter, B/I Appliances |
| Room 4 | Flat | Primary B | 12 | 8.99 | Laminate, 3 Pc Ensuite, Double Closet |
| Room 5 | Flat | Bedroom 2 | 9.18 | 8.99 | Laminate, 4 Pc Bath, Double Closet |
| Washroom Type | No. of Pieces | Level |
| Washroom Type 1 | 4 | Flat |
| Washroom Type 2 | 3 | Flat |
| Washroom Type 3 | 0 | |
| Washroom Type 4 | 0 | |
| Washroom Type 5 | 0 |
| Total Area: | 0.00 |
| Approximatly Age: | New |
| Sprinklers: | Carb |
| Washrooms: | 2 |
| Heat Type: | Heat Pump |
| Central Air Conditioning: | Central Air |
| Elevator Lift: | True |
| Although the information displayed is believed to be accurate, no warranties or representations are made of any kind. |
| RE/MAX REALTY SPECIALISTS INC. |
|
|
.jpg?src=Custom)
Dir:
416-548-7854
Bus:
416-548-7854
Fax:
416-981-7184
| Virtual Tour | Book Showing | Email a Friend |
Jump To:
At a Glance:
| Type: | Com - Condo Apartment |
| Area: | Peel |
| Municipality: | Mississauga |
| Neighbourhood: | Central Erin Mills |
| Style: | Apartment |
| Approximate Age: | New |
| Beds: | 2 |
| Baths: | 2 |
| Fireplace: | N |
Locatin Map:
- Color Examples
- Red
- Magenta
- Gold
- Green
- Black and Gold
- Dark Navy Blue And Gold
- Cyan
- Black
- Purple
- Brown Cream
- Blue and Black
- Orange and Black
- Default
- Device Examples
