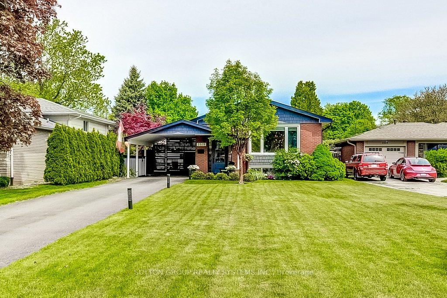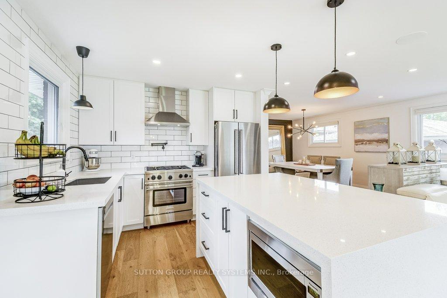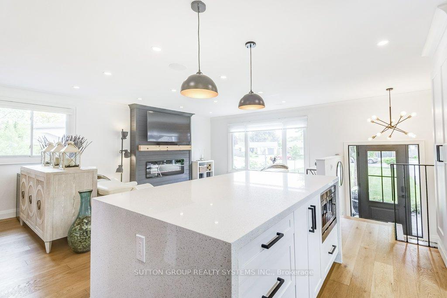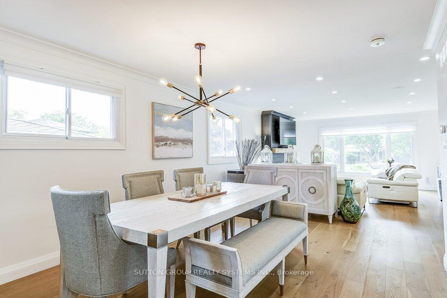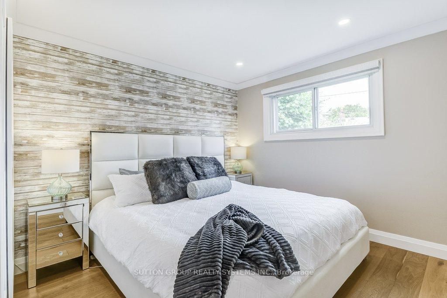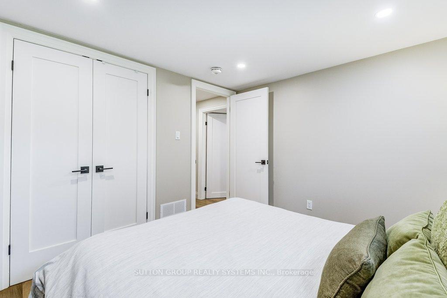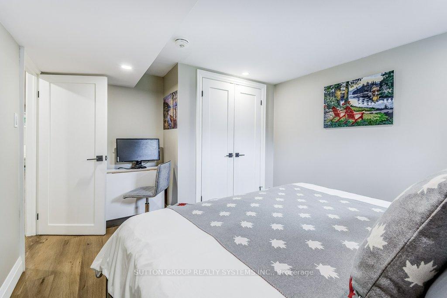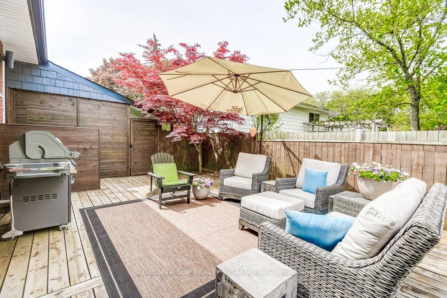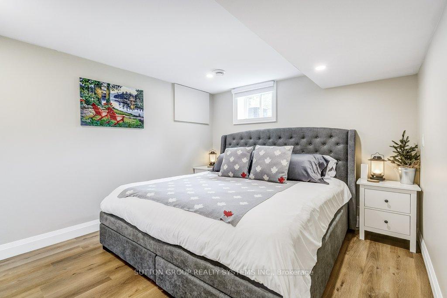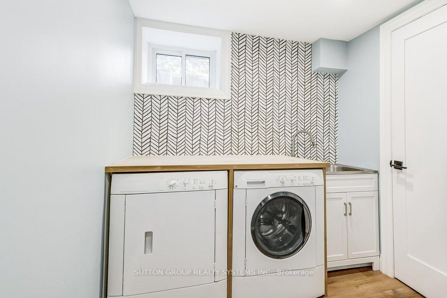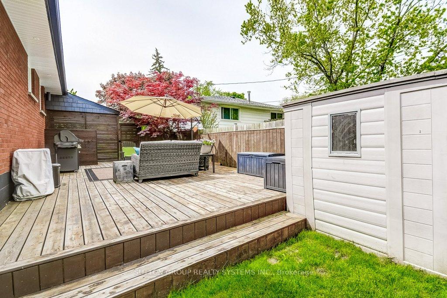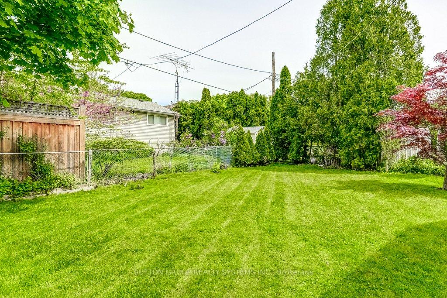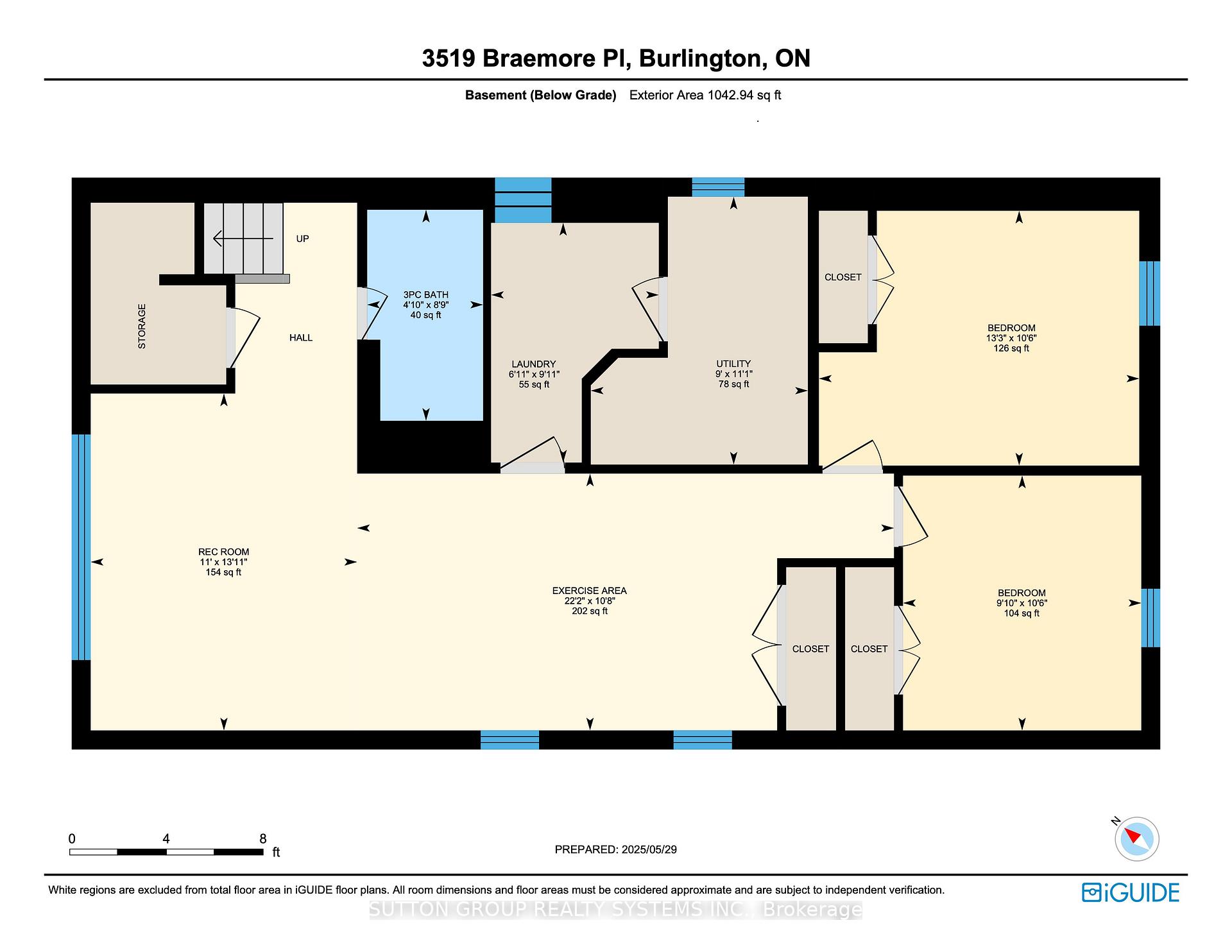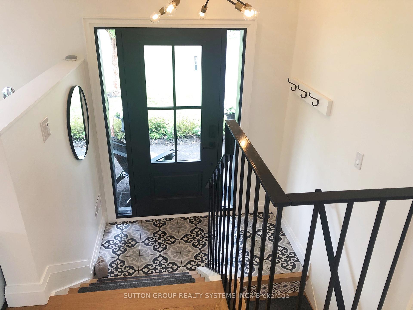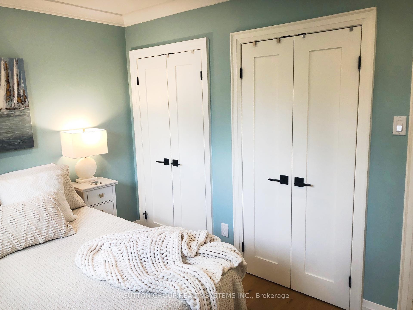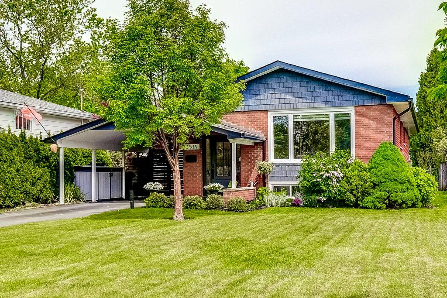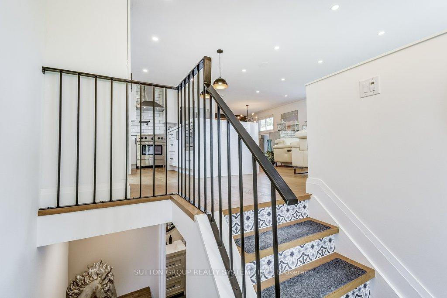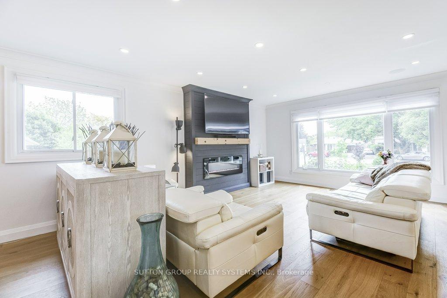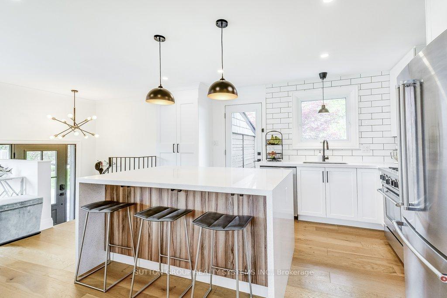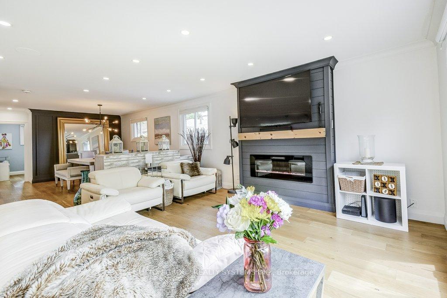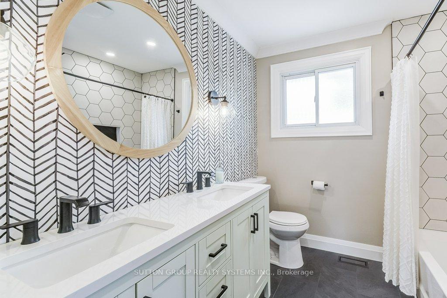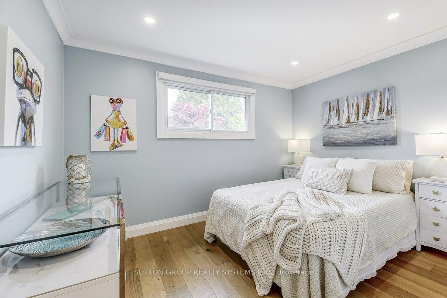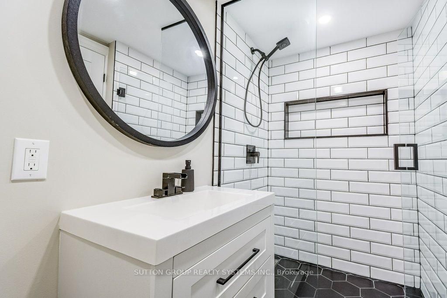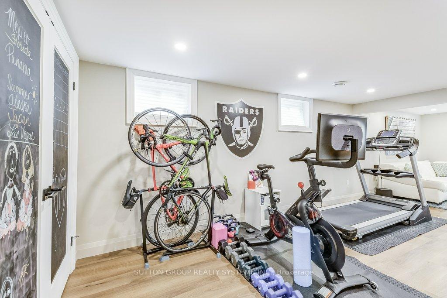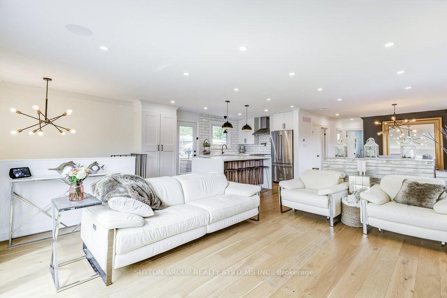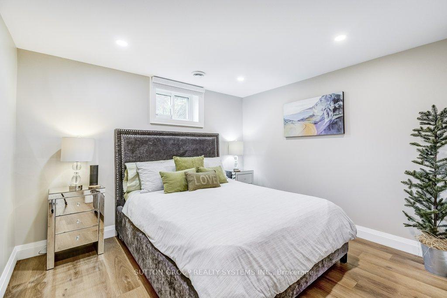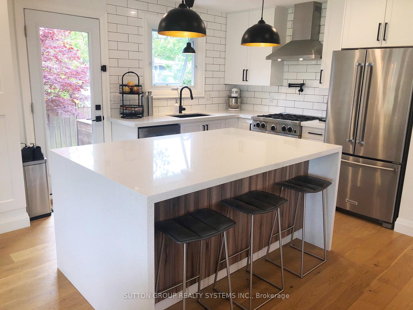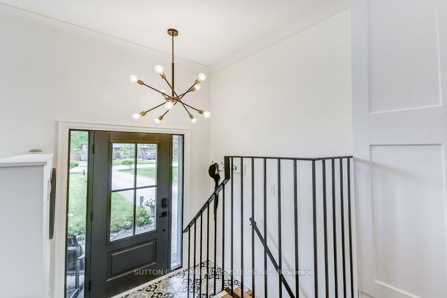$1,249,000
Available - For Sale
Listing ID: W12185076
3519 Braemore Plac , Burlington, L7N 2N1, Halton
| Exceptional Renovation, Light-Filled, Brick 2 + 2 Bedroom Bungalow, Extensive List of Thoughtful Renovations + Improvements. Sprawling main floor ideal for entertaining. Well Located in Desirable South Burlington on a Quiet, Safe Cul-De-Sac! 145' Deep Irregular Lot. Open Concept Kitchen, Quartz Counters & S/S Appliances. Hardwood though-out main floor, Electric Fireplace with Wooden Mantel, Pot Lighting Throughout. Side Door Walkout to Private Deck and Fully Fenced Yard. Finished Lower Level with Two Additional Bedrooms, 3-Piece Bath, Rec Room with Exercise Area, Nicely Finished Laundry Room. Most Renovations done in 2022 including Kitchen, Baths, Flooring, Roof Shingles, Eaves, Soffits, Fascia, Exterior Doors & Deck. 2 Baths, New Driveway(2023), New Front and Side Door Screens, Outdoor Pot Lights and BBQ gas line added+++ |
| Price | $1,249,000 |
| Taxes: | $5081.41 |
| Assessment Year: | 2024 |
| Occupancy: | Owner |
| Address: | 3519 Braemore Plac , Burlington, L7N 2N1, Halton |
| Directions/Cross Streets: | Walkers Line /Rexway Dr |
| Rooms: | 5 |
| Rooms +: | 5 |
| Bedrooms: | 2 |
| Bedrooms +: | 2 |
| Family Room: | F |
| Basement: | Full, Finished |
| Level/Floor | Room | Length(ft) | Width(ft) | Descriptions | |
| Room 1 | Main | Living Ro | 20.47 | 20.4 | Hardwood Floor, Electric Fireplace, Casement Windows |
| Room 2 | Main | Dining Ro | 14.24 | 12.07 | Hardwood Floor, Window |
| Room 3 | Main | Kitchen | 11.78 | 10.33 | Centre Island, Stainless Steel Appl, W/O To Deck |
| Room 4 | Main | Primary B | 12.73 | 9.91 | Hardwood Floor, Semi Ensuite, Closet Organizers |
| Room 5 | Main | Bedroom 2 | 12.07 | 9.35 | Hardwood Floor, Pot Lights, Closet Organizers |
| Room 6 | Basement | Bedroom 3 | 13.25 | 10.53 | Vinyl Floor, Pot Lights, Closet Organizers |
| Room 7 | Basement | Bedroom 4 | 10.53 | 9.84 | Vinyl Floor, Pot Lights, Closet Organizers |
| Room 8 | Basement | Recreatio | 13.94 | 11.02 | Vinyl Floor, Pot Lights |
| Room 9 | Basement | Exercise | 22.21 | 10.63 | Vinyl Floor, Double Closet, Closet Organizers |
| Room 10 | Basement | Laundry | 9.91 | 6.95 | Laundry Sink |
| Room 11 | Basement | Utility R | 11.09 | 8.99 |
| Washroom Type | No. of Pieces | Level |
| Washroom Type 1 | 5 | Main |
| Washroom Type 2 | 3 | Basement |
| Washroom Type 3 | 0 | |
| Washroom Type 4 | 0 | |
| Washroom Type 5 | 0 |
| Total Area: | 0.00 |
| Property Type: | Detached |
| Style: | Bungalow-Raised |
| Exterior: | Brick |
| Garage Type: | Carport |
| Drive Parking Spaces: | 5 |
| Pool: | None |
| Other Structures: | Garden Shed |
| Approximatly Square Footage: | 1100-1500 |
| Property Features: | Cul de Sac/D, Fenced Yard |
| CAC Included: | N |
| Water Included: | N |
| Cabel TV Included: | N |
| Common Elements Included: | N |
| Heat Included: | N |
| Parking Included: | N |
| Condo Tax Included: | N |
| Building Insurance Included: | N |
| Fireplace/Stove: | Y |
| Heat Type: | Forced Air |
| Central Air Conditioning: | Central Air |
| Central Vac: | N |
| Laundry Level: | Syste |
| Ensuite Laundry: | F |
| Elevator Lift: | False |
| Sewers: | Sewer |
$
%
Years
This calculator is for demonstration purposes only. Always consult a professional
financial advisor before making personal financial decisions.
| Although the information displayed is believed to be accurate, no warranties or representations are made of any kind. |
| SUTTON GROUP REALTY SYSTEMS INC. |
|
|
.jpg?src=Custom)
Dir:
Rear 53.78 Fee
| Virtual Tour | Book Showing | Email a Friend |
Jump To:
At a Glance:
| Type: | Freehold - Detached |
| Area: | Halton |
| Municipality: | Burlington |
| Neighbourhood: | Roseland |
| Style: | Bungalow-Raised |
| Tax: | $5,081.41 |
| Beds: | 2+2 |
| Baths: | 2 |
| Fireplace: | Y |
| Pool: | None |
Locatin Map:
Payment Calculator:
- Color Examples
- Red
- Magenta
- Gold
- Green
- Black and Gold
- Dark Navy Blue And Gold
- Cyan
- Black
- Purple
- Brown Cream
- Blue and Black
- Orange and Black
- Default
- Device Examples
