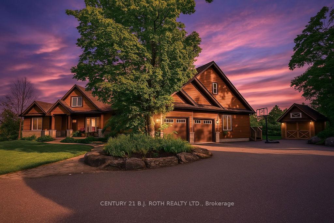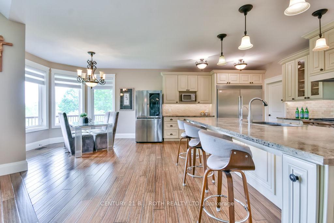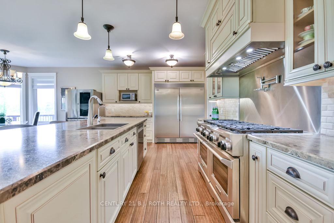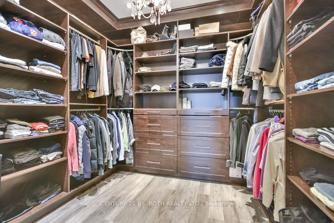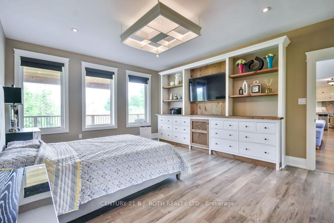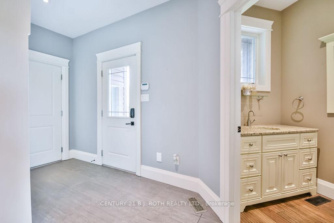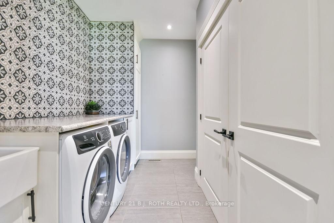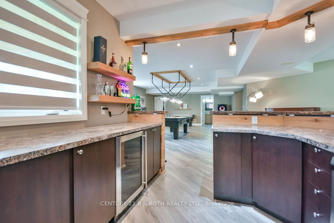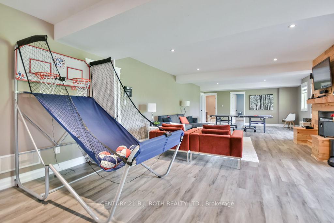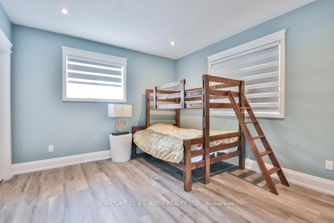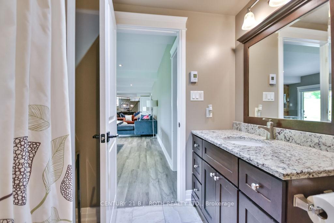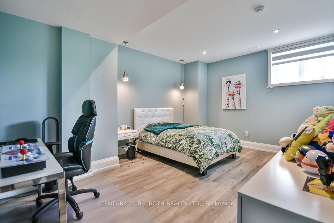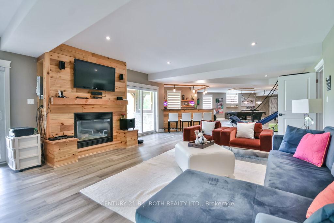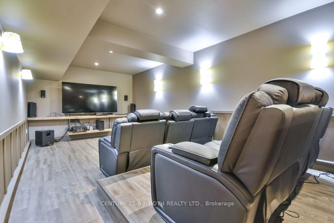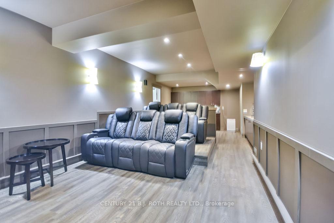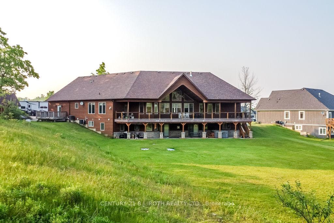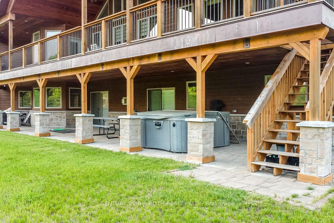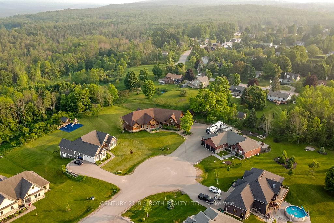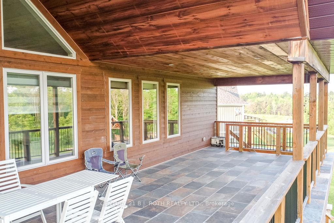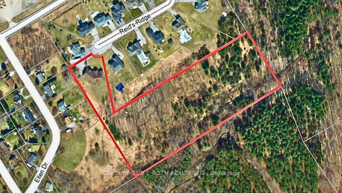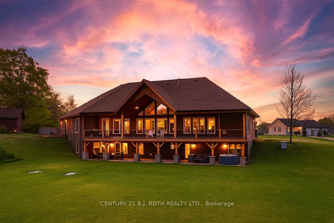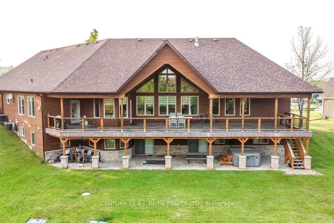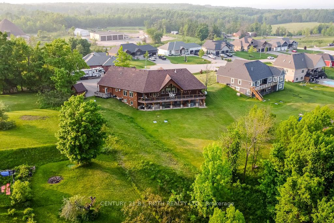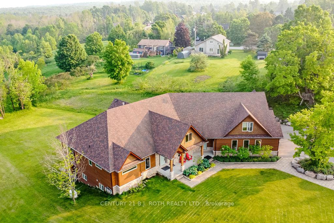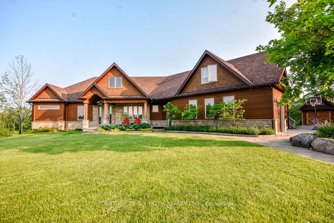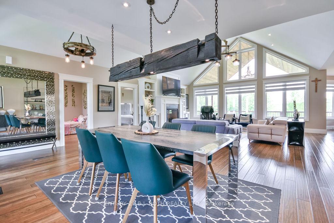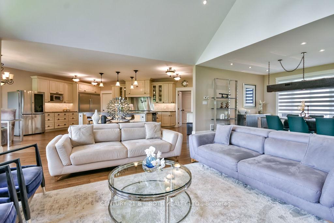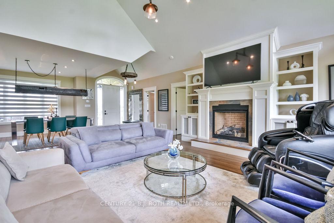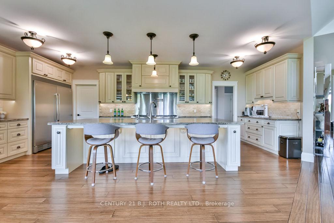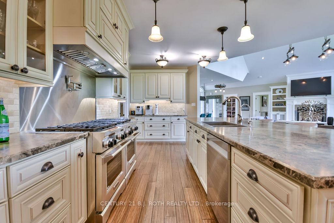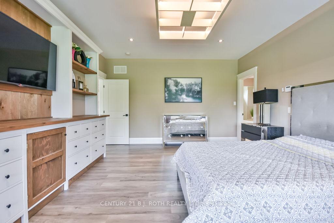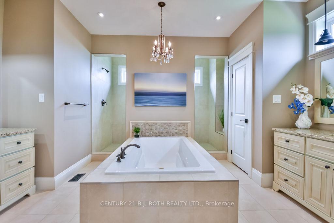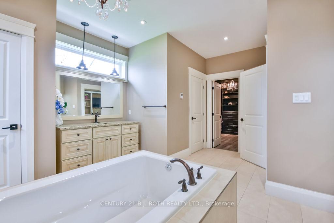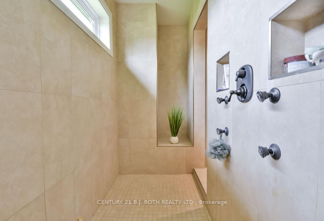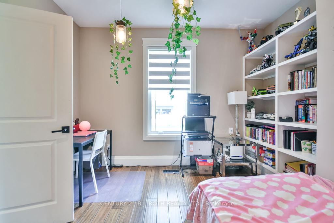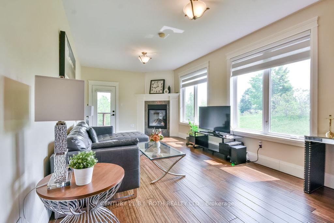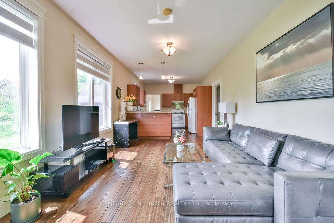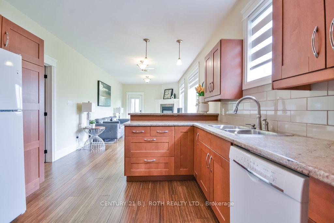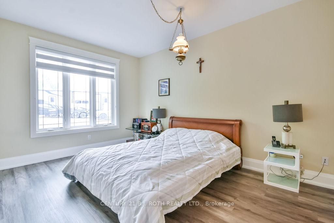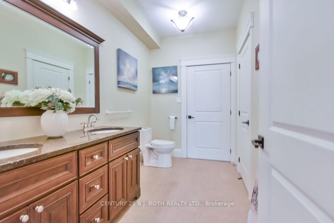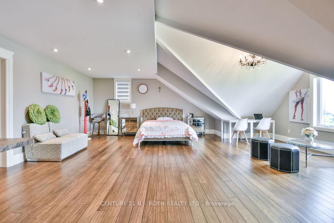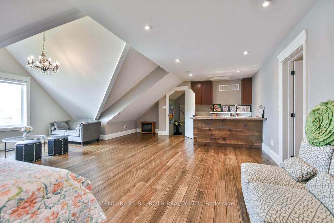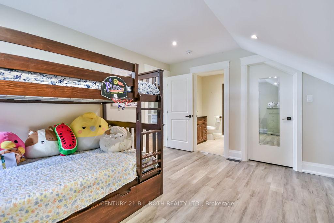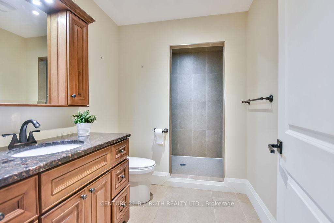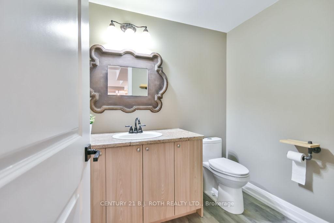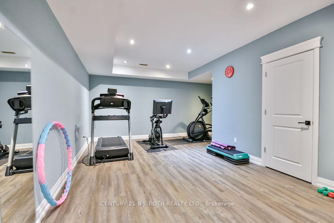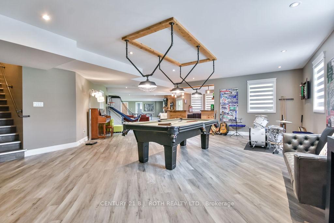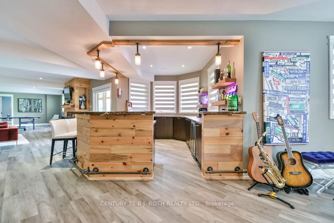$2,299,999
Available - For Sale
Listing ID: S12202645
19 Reid's Ridg , Oro-Medonte, L0K 1N0, Simcoe
| This extraordinary estate, set on 8.6 acres, offers a thoughtfully designed layout that blends luxury, privacy, and functionality. Originally built as the builder's own home, it features a multi-generational living space with distinct yet connected areas, ideal for families who want both closeness and independence. The open-concept design flows seamlessly across the main floor, loft, and walk-out basement, creating an inviting atmosphere for both everyday living and grand entertaining. The expansive kitchen, connected effortlessly to the living and dining areas, is perfect for hosting large gatherings. The primary suite is a masterpiece, boasting built-in cabinets, a spacious walk-in closet, and a spa-inspired bathroom with dual vanities and a unique shower with two separate entrances. With five bedrooms plus a fitness room that can serve as a sixth bedroom home offers abundant space. Movie nights will never be the same thanks to your private theatre, making trips to a movie theatre a thing of the past! Step outside to the stunning covered deck, where you'll enjoy breathtaking views offering unmatched serenity. With over 6,500 square feet of finished interior space, this home is truly a rare find best appreciated in person to fully experience its exceptional layout and design. Measurements as per Geo Warehouse 350.94 ft x 849.28 ft x 305.11 ft x 9.82 ft x 9.82 ft x 9.82 ft x 9.82 ft x 9.82 ft x 9.82 ft x 9.82 ft x 145.59 ft x 695.97 ft x 929.12 ft |
| Price | $2,299,999 |
| Taxes: | $12400.00 |
| Assessment Year: | 2024 |
| Occupancy: | Owner |
| Address: | 19 Reid's Ridg , Oro-Medonte, L0K 1N0, Simcoe |
| Acreage: | 5-9.99 |
| Directions/Cross Streets: | Moonstone Rd E/Reids Ridge |
| Rooms: | 11 |
| Rooms +: | 5 |
| Bedrooms: | 3 |
| Bedrooms +: | 2 |
| Family Room: | T |
| Basement: | Finished wit, Full |
| Level/Floor | Room | Length(ft) | Width(ft) | Descriptions | |
| Room 1 | Main | Kitchen | 22.27 | 24.47 | |
| Room 2 | Main | Breakfast | 13.97 | 7.71 | |
| Room 3 | Main | Living Ro | 20.89 | 19.58 | |
| Room 4 | Main | Dining Ro | 13.68 | 13.12 | |
| Room 5 | Main | Foyer | 7.18 | 10.79 | |
| Room 6 | Main | Primary B | 14.3 | 18.27 | |
| Room 7 | Main | Bathroom | 14.14 | 20.07 | 5 Pc Ensuite |
| Room 8 | Main | Bedroom 2 | 11.91 | 11.78 | |
| Room 9 | Main | Family Ro | 11.51 | 24.6 | |
| Room 10 | Main | Kitchen | 11.55 | 11.18 | |
| Room 11 | Main | Bedroom 3 | 11.48 | 15.81 | |
| Room 12 | Basement | Recreatio | 74.03 | 27.36 | |
| Room 13 | Basement | Media Roo | 32.73 | 14.27 | |
| Room 14 | Basement | Bedroom 4 | 14.1 | 12.2 | |
| Room 15 | Basement | Bedroom 5 | 17.65 | 12.56 |
| Washroom Type | No. of Pieces | Level |
| Washroom Type 1 | 7 | Main |
| Washroom Type 2 | 4 | Main |
| Washroom Type 3 | 2 | Main |
| Washroom Type 4 | 3 | Upper |
| Washroom Type 5 | 4 | Basement |
| Washroom Type 6 | 7 | Main |
| Washroom Type 7 | 4 | Main |
| Washroom Type 8 | 2 | Main |
| Washroom Type 9 | 3 | Upper |
| Washroom Type 10 | 4 | Basement |
| Total Area: | 0.00 |
| Approximatly Age: | 6-15 |
| Property Type: | Detached |
| Style: | Bungalow |
| Exterior: | Stone, Wood |
| Garage Type: | Attached |
| Drive Parking Spaces: | 10 |
| Pool: | None |
| Approximatly Age: | 6-15 |
| Approximatly Square Footage: | 3500-5000 |
| CAC Included: | N |
| Water Included: | N |
| Cabel TV Included: | N |
| Common Elements Included: | N |
| Heat Included: | N |
| Parking Included: | N |
| Condo Tax Included: | N |
| Building Insurance Included: | N |
| Fireplace/Stove: | Y |
| Heat Type: | Forced Air |
| Central Air Conditioning: | Central Air |
| Central Vac: | N |
| Laundry Level: | Syste |
| Ensuite Laundry: | F |
| Elevator Lift: | False |
| Sewers: | Septic |
| Utilities-Cable: | Y |
| Utilities-Hydro: | Y |
$
%
Years
This calculator is for demonstration purposes only. Always consult a professional
financial advisor before making personal financial decisions.
| Although the information displayed is believed to be accurate, no warranties or representations are made of any kind. |
| CENTURY 21 B.J. ROTH REALTY LTD. |
|
|
.jpg?src=Custom)
Dir:
see comments
| Book Showing | Email a Friend |
Jump To:
At a Glance:
| Type: | Freehold - Detached |
| Area: | Simcoe |
| Municipality: | Oro-Medonte |
| Neighbourhood: | Moonstone |
| Style: | Bungalow |
| Approximate Age: | 6-15 |
| Tax: | $12,400 |
| Beds: | 3+2 |
| Baths: | 5 |
| Fireplace: | Y |
| Pool: | None |
Locatin Map:
Payment Calculator:
- Color Examples
- Red
- Magenta
- Gold
- Green
- Black and Gold
- Dark Navy Blue And Gold
- Cyan
- Black
- Purple
- Brown Cream
- Blue and Black
- Orange and Black
- Default
- Device Examples
