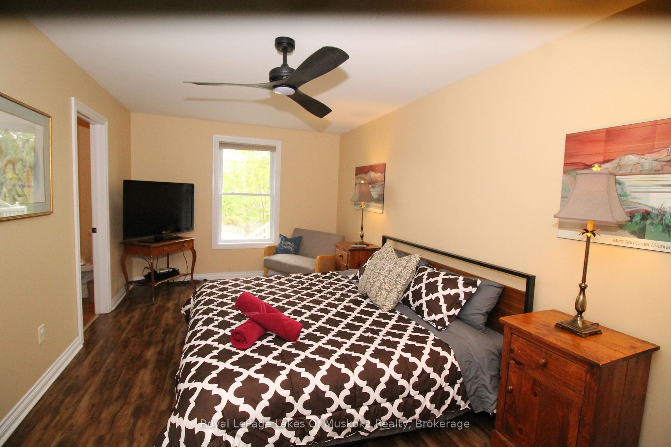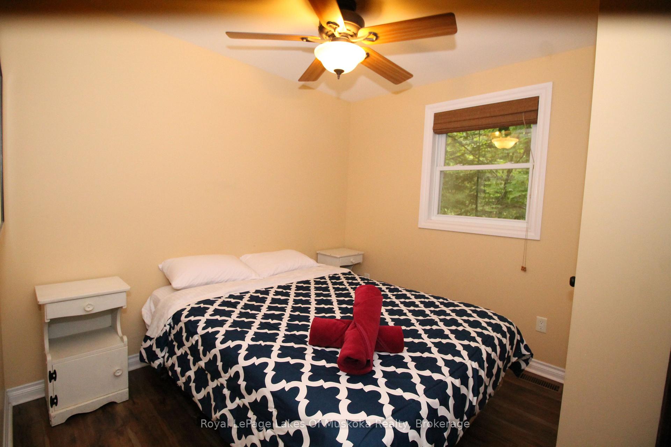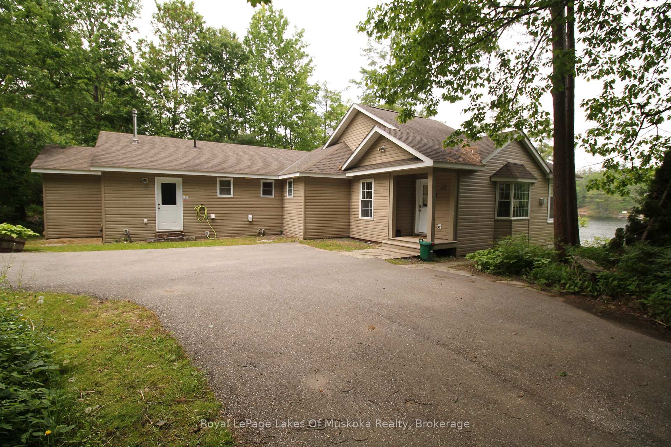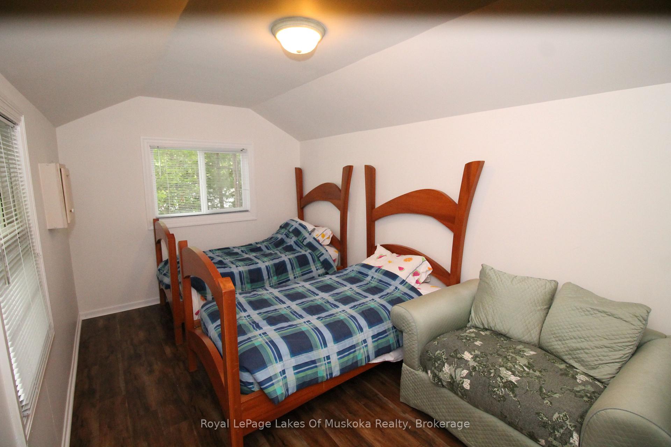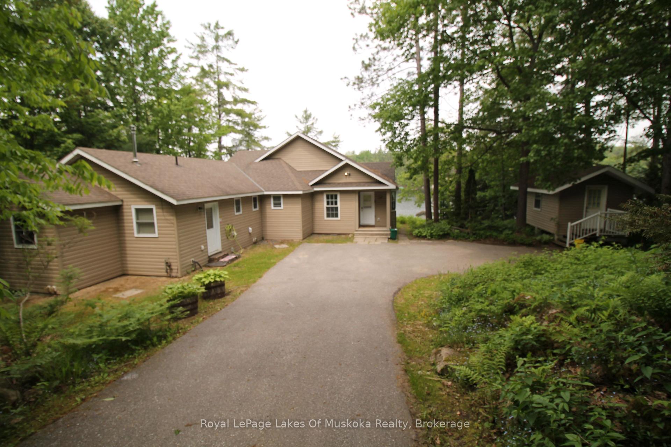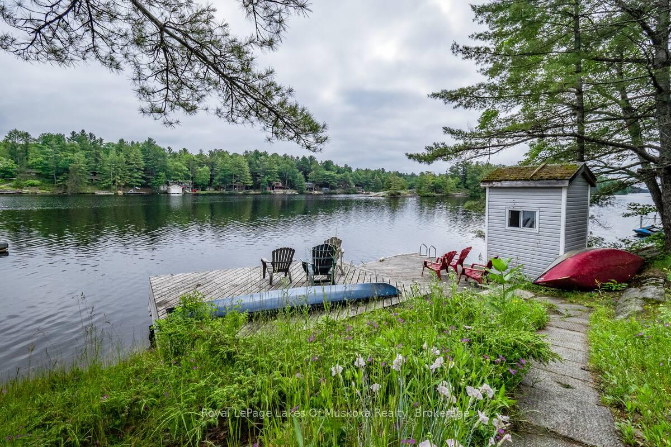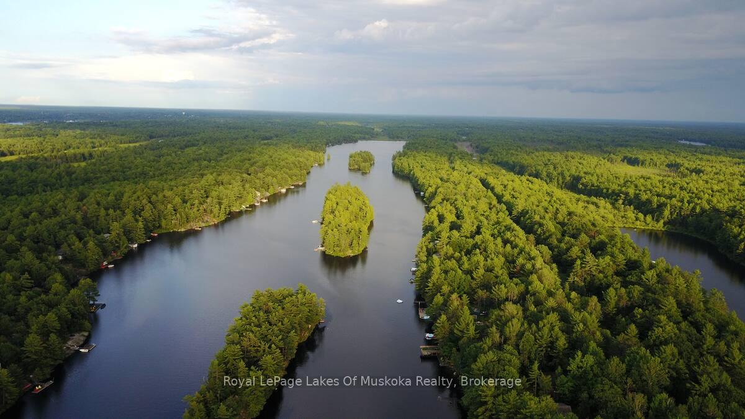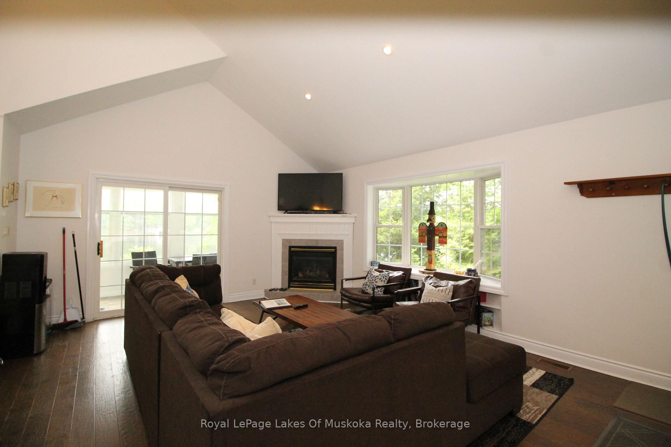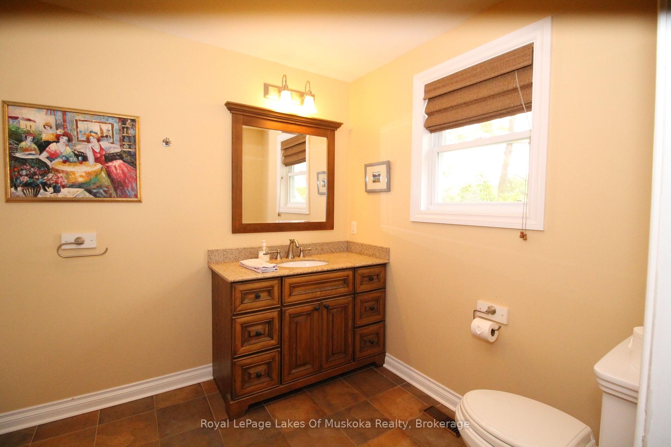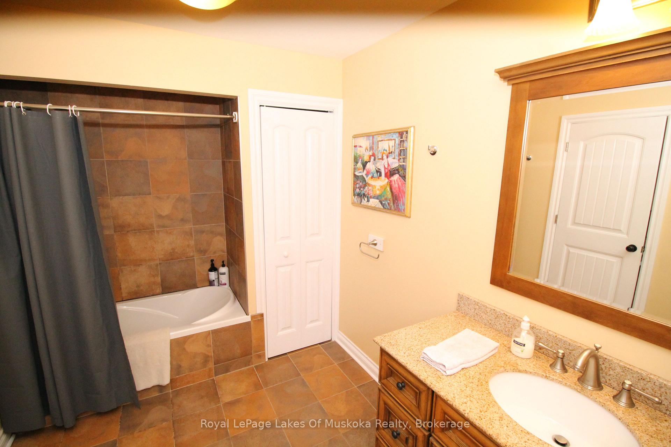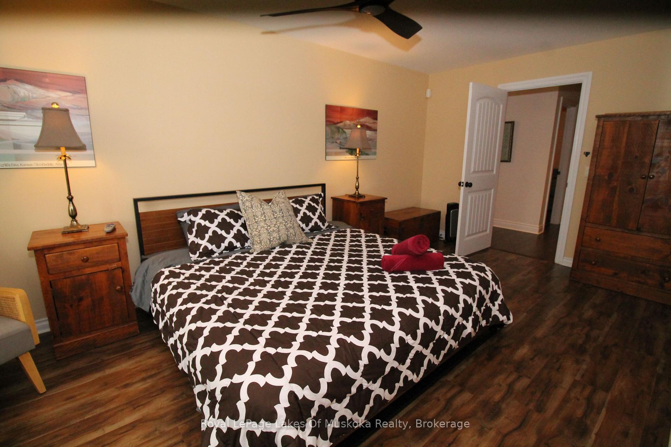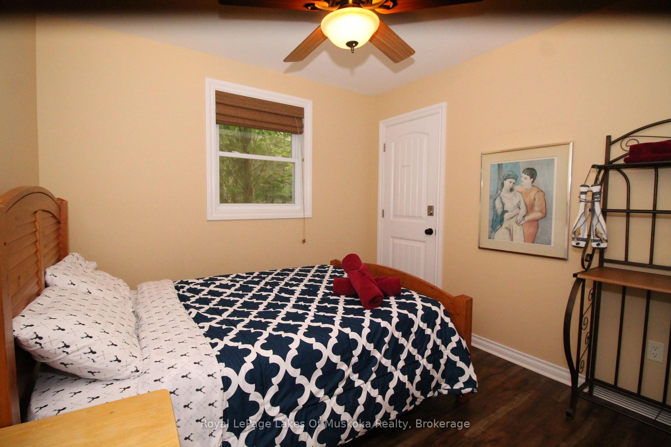$1,595,000
Available - For Sale
Listing ID: X12204541
49 Pinetree Road , Gravenhurst, P1P 1R2, Muskoka
| Welcome to this spacious and inviting 6-bedroom, 2-bath year-round home or cottage on very sought after Loon Lake. A turnkey property, perfect for families, entertainers, or investors, this well-appointed property features beautiful hardwood floors throughout, a cozy fireplace in the living room, and plenty of space for everyone to relax and unwind. The main living area is warm and welcoming, offering open-concept living with cathedral ceilings and views of the lake. Outside, a gently sloping lot leads to the waters edge, providing easy access for swimming, paddling, or simply enjoying the peaceful lakeside setting. A insulated bunkie offers additional accommodation for guests and a paved driveway with lots of parking adds easy access. Enjoy boating on this two lake chain with direct access into Turtle Lake. Just 10 minutes from the conveniences of town yet miles away from the sounds of suburban life. This property is town-registered for short-term rentals, making it an excellent opportunity for income generation or a flexible family getaway. Whether you're looking for a year-round residence, a seasonal retreat, or an investment with proven potential, this Loon Lake gem offers the best of waterfront living in a serene and sought-after location. |
| Price | $1,595,000 |
| Taxes: | $6279.00 |
| Assessment Year: | 2024 |
| Occupancy: | Vacant |
| Address: | 49 Pinetree Road , Gravenhurst, P1P 1R2, Muskoka |
| Directions/Cross Streets: | North Muldrew Lake Road/Bay Street |
| Rooms: | 14 |
| Rooms +: | 1 |
| Bedrooms: | 6 |
| Bedrooms +: | 0 |
| Family Room: | F |
| Basement: | Crawl Space |
| Level/Floor | Room | Length(ft) | Width(ft) | Descriptions | |
| Room 1 | Main | Living Ro | 23.85 | 22.83 | Cathedral Ceiling(s), Hardwood Floor, Gas Fireplace |
| Room 2 | Main | Dining Ro | 11.32 | 9.68 | Hardwood Floor, Cathedral Ceiling(s), Open Concept |
| Room 3 | Main | Kitchen | 11.32 | 10.04 | Cathedral Ceiling(s), Open Concept |
| Room 4 | Main | Sunroom | 14.92 | 6.56 | Walk-Out, W/O To Deck |
| Room 5 | Main | Primary B | 19.42 | 10.33 | 4 Pc Ensuite, Walk-In Closet(s), Hardwood Floor |
| Room 6 | Main | Bathroom | 11.15 | 7.71 | 4 Pc Ensuite, Closet, Ceramic Floor |
| Room 7 | Main | Bathroom | 9.02 | 7.22 | 4 Pc Bath, Ceramic Floor |
| Room 8 | Main | Bedroom 2 | 9.84 | 9.68 | Hardwood Floor |
| Room 9 | Main | Bedroom 3 | 10.1 | 9.84 | Hardwood Floor |
| Room 10 | Main | Bedroom 4 | 11.32 | 7.61 | Hardwood Floor |
| Room 11 | Main | Bedroom 5 | 10.1 | 9.84 | Hardwood Floor |
| Room 12 | Main | Bedroom | 13.94 | 10.17 | Hardwood Floor |
| Room 13 | Main | Laundry | 7.71 | 7.71 | Ceramic Floor |
| Room 14 | Main | Utility R | 8.04 | 7.71 | Ceramic Floor, Walk-Out |
| Room 15 | Main | Other | 13.94 | 9.51 |
| Washroom Type | No. of Pieces | Level |
| Washroom Type 1 | 4 | Main |
| Washroom Type 2 | 4 | Main |
| Washroom Type 3 | 0 | |
| Washroom Type 4 | 0 | |
| Washroom Type 5 | 0 |
| Total Area: | 0.00 |
| Property Type: | Detached |
| Style: | Bungalow |
| Exterior: | Vinyl Siding |
| Garage Type: | None |
| Drive Parking Spaces: | 8 |
| Pool: | None |
| Other Structures: | Other |
| Approximatly Square Footage: | 2000-2500 |
| Property Features: | Waterfront |
| CAC Included: | N |
| Water Included: | N |
| Cabel TV Included: | N |
| Common Elements Included: | N |
| Heat Included: | N |
| Parking Included: | N |
| Condo Tax Included: | N |
| Building Insurance Included: | N |
| Fireplace/Stove: | Y |
| Heat Type: | Forced Air |
| Central Air Conditioning: | None |
| Central Vac: | N |
| Laundry Level: | Syste |
| Ensuite Laundry: | F |
| Sewers: | Septic |
| Water: | Lake/Rive |
| Water Supply Types: | Lake/River, |
$
%
Years
This calculator is for demonstration purposes only. Always consult a professional
financial advisor before making personal financial decisions.
| Although the information displayed is believed to be accurate, no warranties or representations are made of any kind. |
| Royal LePage Lakes Of Muskoka Realty |
|
|
.jpg?src=Custom)
Dir:
416-548-7854
Bus:
416-548-7854
Fax:
416-981-7184
| Book Showing | Email a Friend |
Jump To:
At a Glance:
| Type: | Freehold - Detached |
| Area: | Muskoka |
| Municipality: | Gravenhurst |
| Neighbourhood: | Muskoka (S) |
| Style: | Bungalow |
| Tax: | $6,279 |
| Beds: | 6 |
| Baths: | 2 |
| Fireplace: | Y |
| Pool: | None |
Locatin Map:
Payment Calculator:
- Color Examples
- Red
- Magenta
- Gold
- Green
- Black and Gold
- Dark Navy Blue And Gold
- Cyan
- Black
- Purple
- Brown Cream
- Blue and Black
- Orange and Black
- Default
- Device Examples



