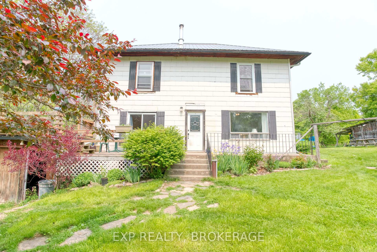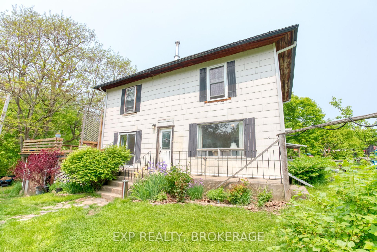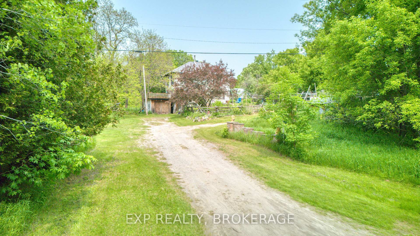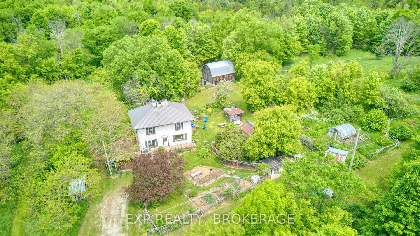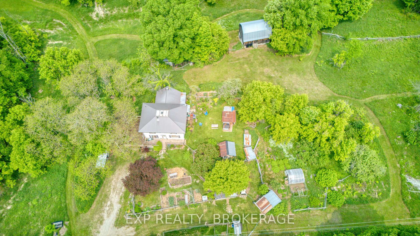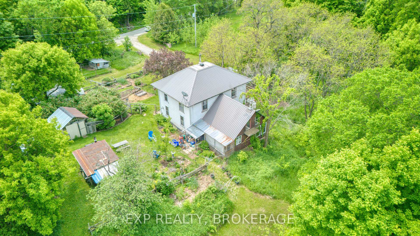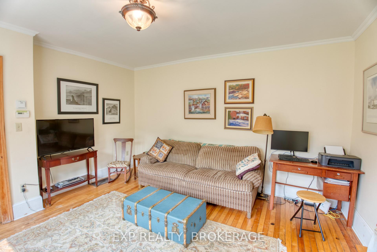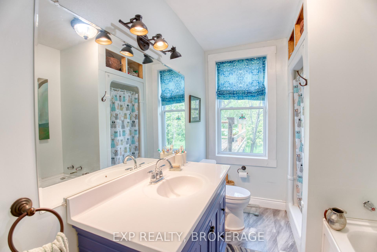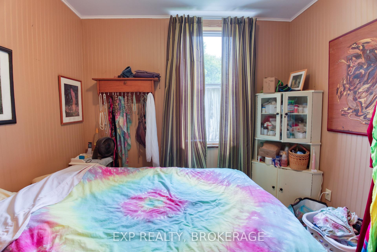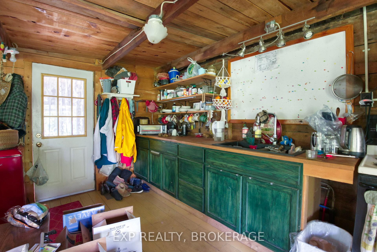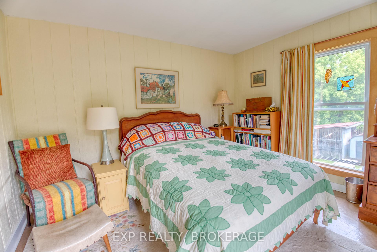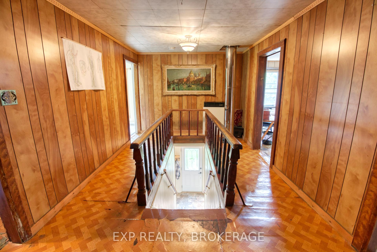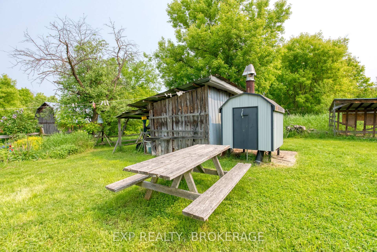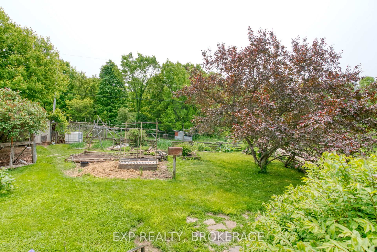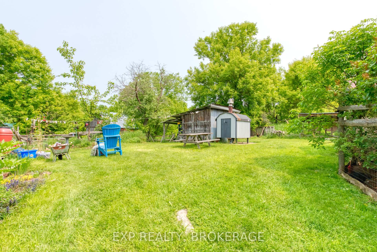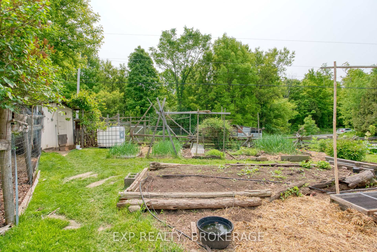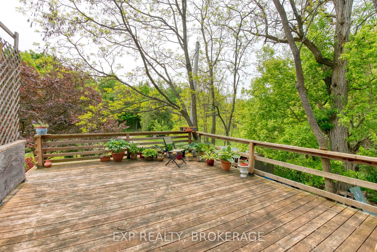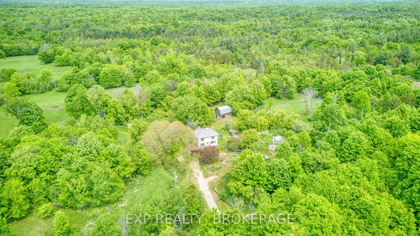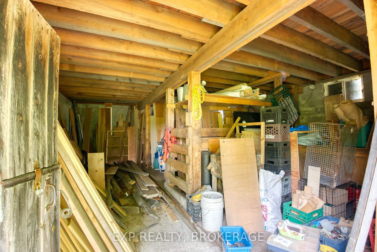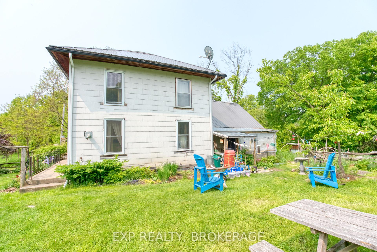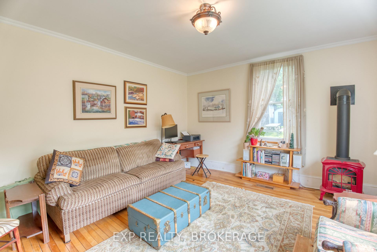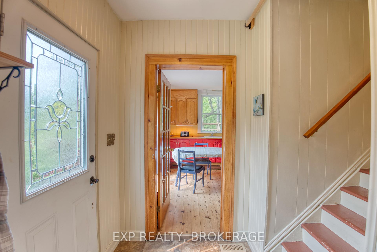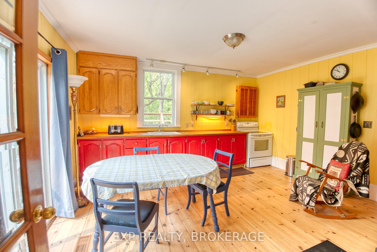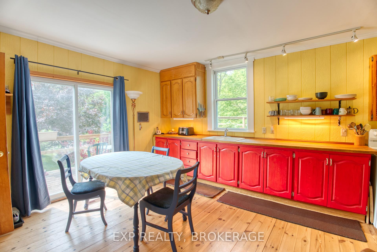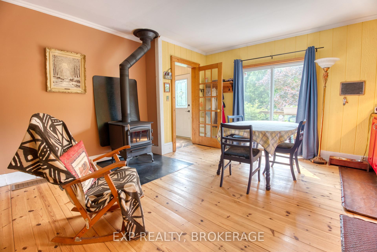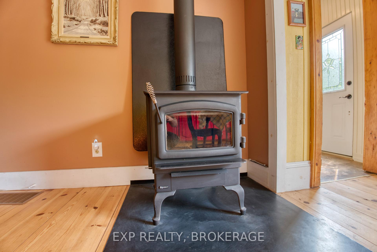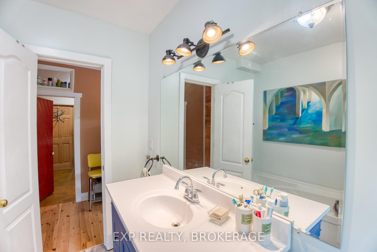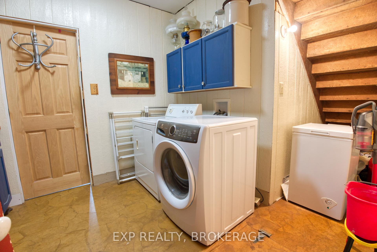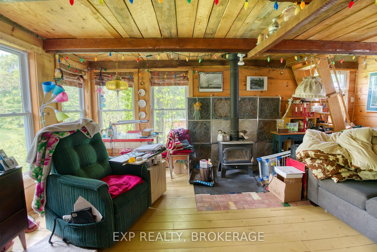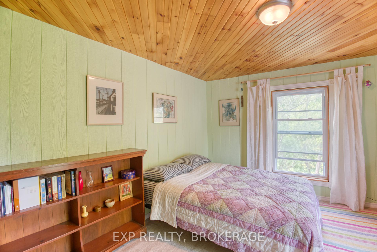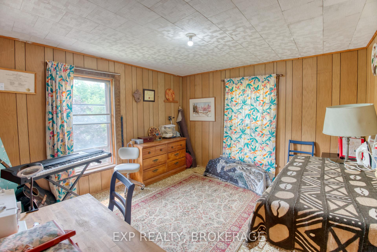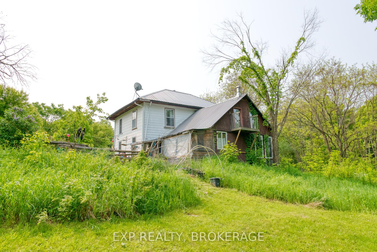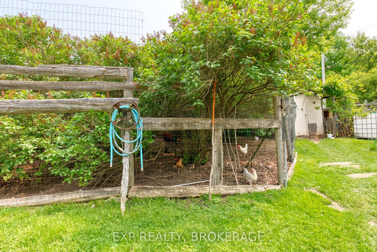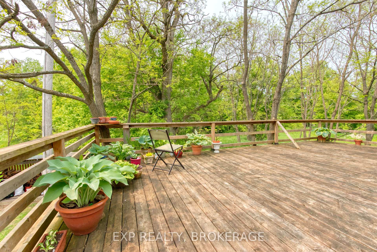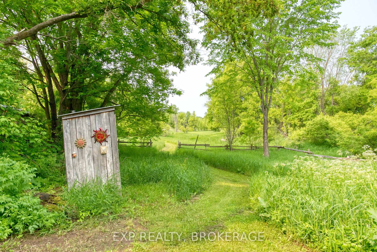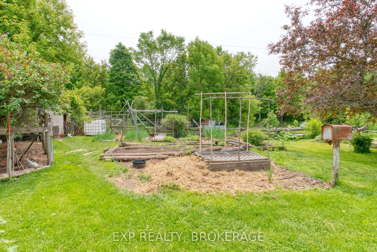$749,000
Available - For Sale
Listing ID: X12197662
412 MCNAUGHTON Road , Tay Valley, K0H 2B0, Lanark
| This home, set on 96 expansive acres, is an invitation to live your dream. It's a warm and inviting 4-bedroom, 1-bathroom, charming century farmhouse filled with character. Windows on two walls light up each room, and a wood stove warms chilly mornings. Rustic finishes and a traditional layout make you feel at home. Design the rooms to suit your personal needs - an office or studio tucked off the laundry room, and a potential in-law or guest suite at the back of the house in a bright, spacious room with a kitchenette, wood stove, and upper loft area. The basement is full height with stone foundation walls and an insulated cold room for a root cellar or canning storage. The land around the house is beautifully landscaped with a stone path and perennial gardens of grapes, asparagus,, currants, apples, crab apples, cherries, hazelnuts and Asian pear trees... and plenty of flowers! There's a greenhouse. And a garden shed. And a chicken coop with a fenced run. And even a little bunkie cabin nestled in the woods where you not only hear the quiet, but feel it resonate deep in your soul. And that's not all! There are approximately 40 acres of hay fields and a paddock near the barn. Yes, barn! Built in 1996 with walk-in upper and lower levels. There are three horse stalls on the lower level, and a loft in the upper level for additional space. Stop searching! All the freedom and tranquillity you've been looking for is right here. Slow down, breathe deeply- it's time to start the next chapter of your life on this 96 acres called home. |
| Price | $749,000 |
| Taxes: | $2529.11 |
| Assessment Year: | 2025 |
| Occupancy: | Owner+T |
| Address: | 412 MCNAUGHTON Road , Tay Valley, K0H 2B0, Lanark |
| Acreage: | 50-99.99 |
| Directions/Cross Streets: | Bennett Lake Road |
| Rooms: | 10 |
| Bedrooms: | 3 |
| Bedrooms +: | 1 |
| Family Room: | T |
| Basement: | Separate Ent, Unfinished |
| Level/Floor | Room | Length(ft) | Width(ft) | Descriptions | |
| Room 1 | Main | Foyer | 5.81 | 10.3 | |
| Room 2 | Main | Kitchen | 15.15 | 23.48 | |
| Room 3 | Main | Family Ro | 15.02 | 13.45 | |
| Room 4 | Main | Bedroom 4 | 9.45 | 9.71 | |
| Room 5 | Main | Bathroom | 9.54 | 7.58 | 4 Pc Bath |
| Room 6 | Main | Laundry | 8.82 | 12.86 | |
| Room 7 | Main | Kitchen | 19.48 | 8.04 | |
| Room 8 | Main | Living Ro | 19.48 | 11.68 | |
| Room 9 | Second | Primary B | 11.64 | 11.64 | |
| Room 10 | Second | Bedroom 2 | 11.55 | 11.41 | |
| Room 11 | Second | Bedroom 3 | 11.64 | 11.35 | |
| Room 12 | Second | Game Room | 11.55 | 11.51 |
| Washroom Type | No. of Pieces | Level |
| Washroom Type 1 | 4 | Main |
| Washroom Type 2 | 0 | |
| Washroom Type 3 | 0 | |
| Washroom Type 4 | 0 | |
| Washroom Type 5 | 0 |
| Total Area: | 0.00 |
| Approximatly Age: | 100+ |
| Property Type: | Farm |
| Style: | 2-Storey |
| Exterior: | Asbestos Siding |
| Garage Type: | Attached |
| (Parking/)Drive: | Private |
| Drive Parking Spaces: | 5 |
| Park #1 | |
| Parking Type: | Private |
| Park #2 | |
| Parking Type: | Private |
| Pool: | None |
| Other Structures: | Barn, Garden S |
| Approximatly Age: | 100+ |
| Approximatly Square Footage: | 1500-2000 |
| CAC Included: | N |
| Water Included: | N |
| Cabel TV Included: | N |
| Common Elements Included: | N |
| Heat Included: | N |
| Parking Included: | N |
| Condo Tax Included: | N |
| Building Insurance Included: | N |
| Fireplace/Stove: | Y |
| Heat Type: | Forced Air |
| Central Air Conditioning: | Central Air |
| Central Vac: | N |
| Laundry Level: | Syste |
| Ensuite Laundry: | F |
| Sewers: | Septic |
| Water: | Drilled W |
| Water Supply Types: | Drilled Well |
| Utilities-Cable: | N |
| Utilities-Hydro: | Y |
$
%
Years
This calculator is for demonstration purposes only. Always consult a professional
financial advisor before making personal financial decisions.
| Although the information displayed is believed to be accurate, no warranties or representations are made of any kind. |
| EXP REALTY, BROKERAGE |
|
|
.jpg?src=Custom)
Dir:
416-548-7854
Bus:
416-548-7854
Fax:
416-981-7184
| Book Showing | Email a Friend |
Jump To:
At a Glance:
| Type: | Freehold - Farm |
| Area: | Lanark |
| Municipality: | Tay Valley |
| Neighbourhood: | 905 - Bathurst/Burgess & Sherbrooke (South S |
| Style: | 2-Storey |
| Approximate Age: | 100+ |
| Tax: | $2,529.11 |
| Beds: | 3+1 |
| Baths: | 1 |
| Fireplace: | Y |
| Pool: | None |
Locatin Map:
Payment Calculator:
- Color Examples
- Red
- Magenta
- Gold
- Green
- Black and Gold
- Dark Navy Blue And Gold
- Cyan
- Black
- Purple
- Brown Cream
- Blue and Black
- Orange and Black
- Default
- Device Examples
