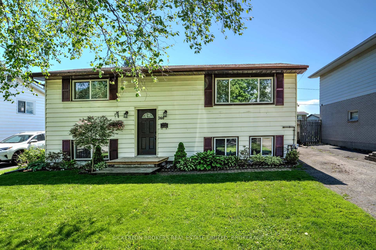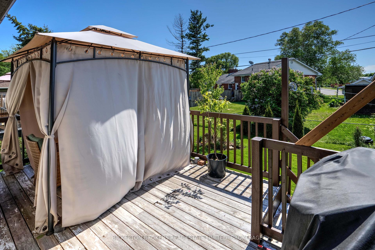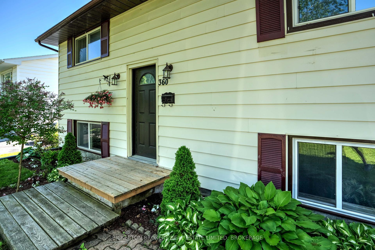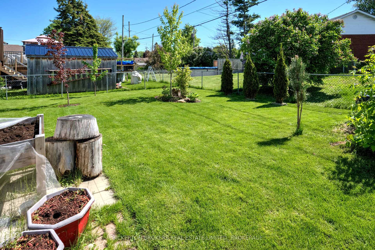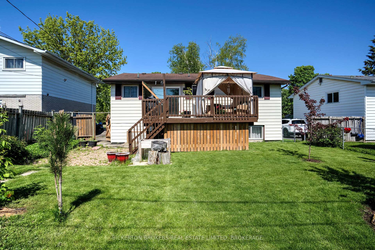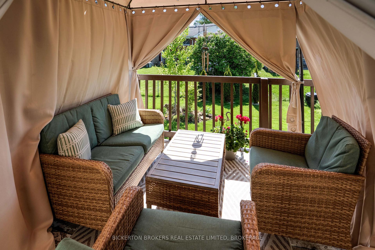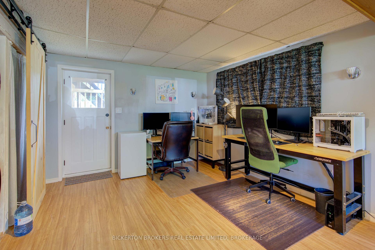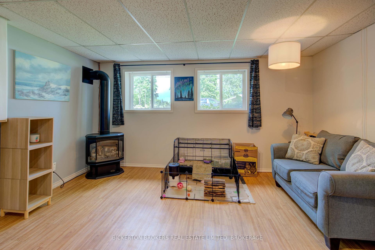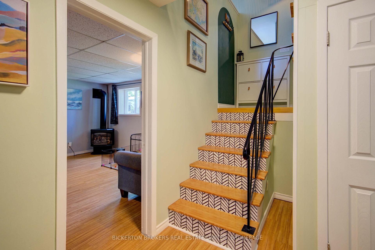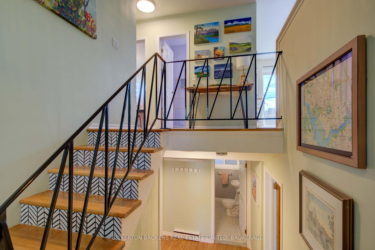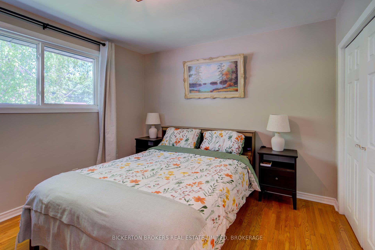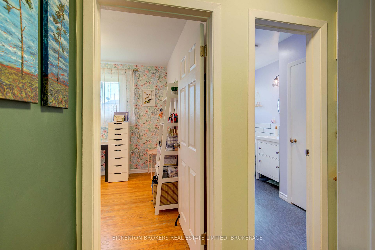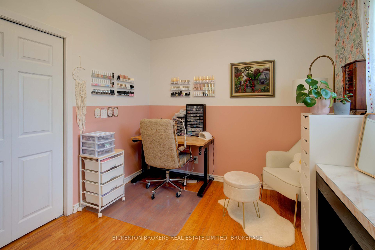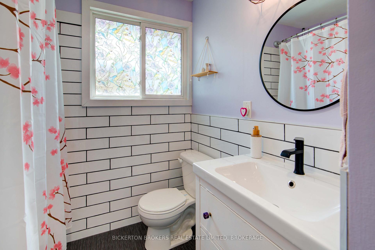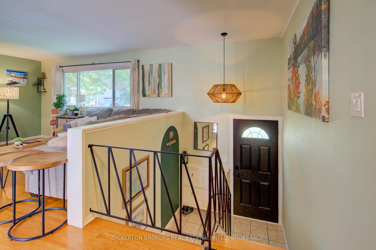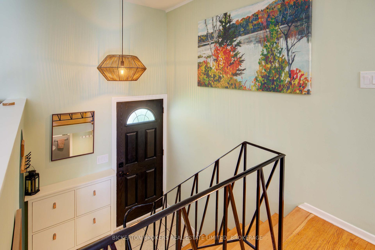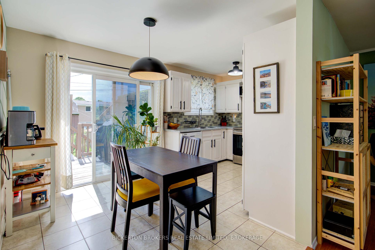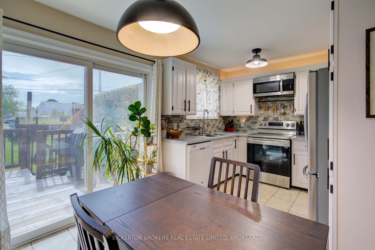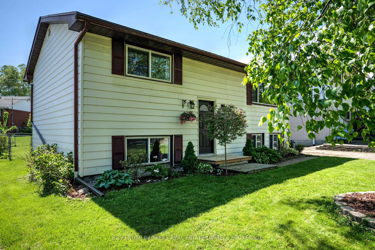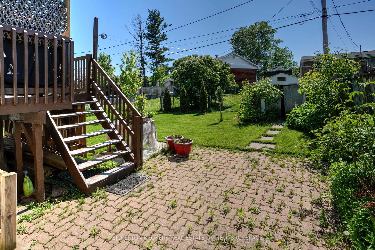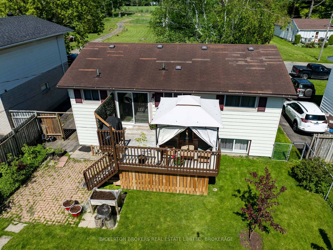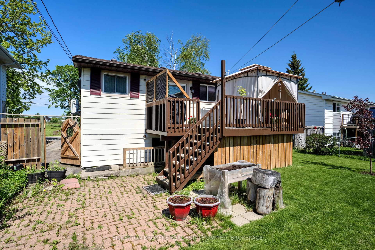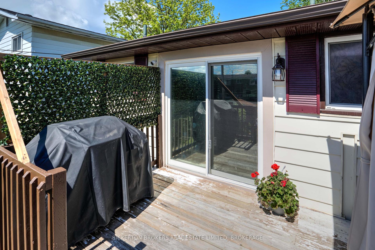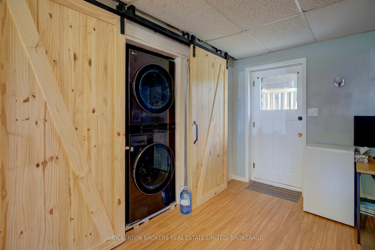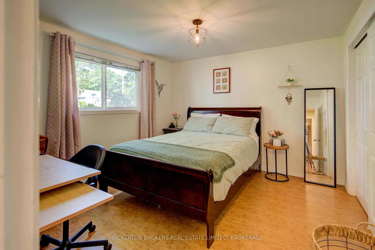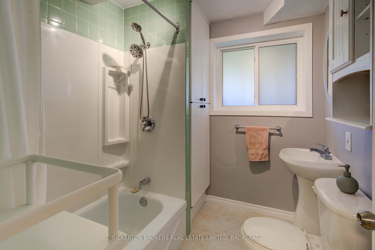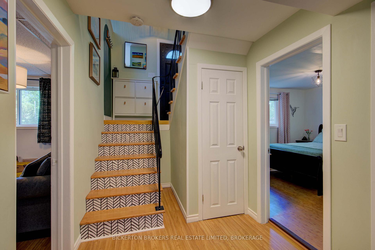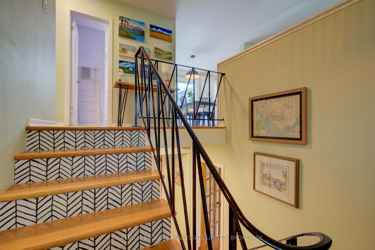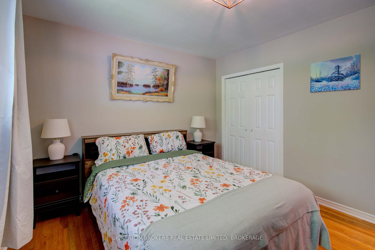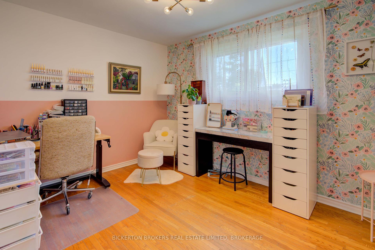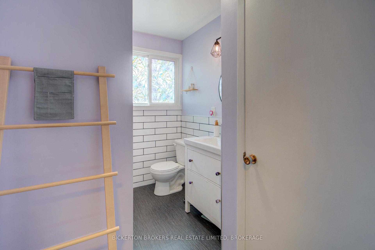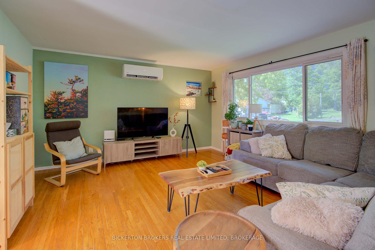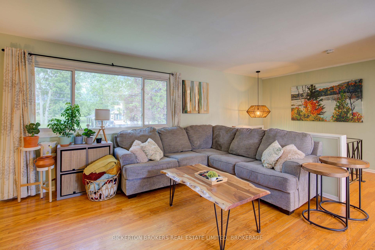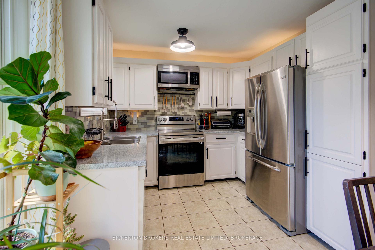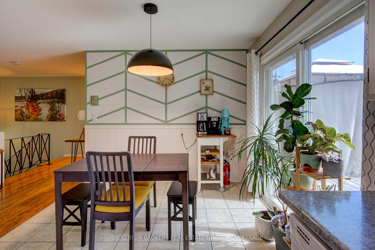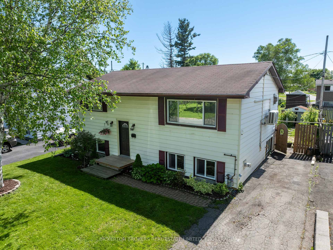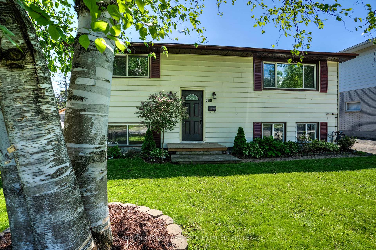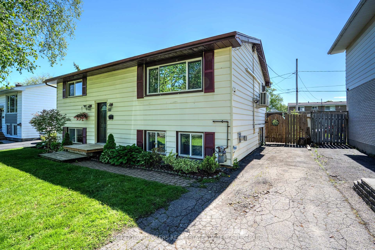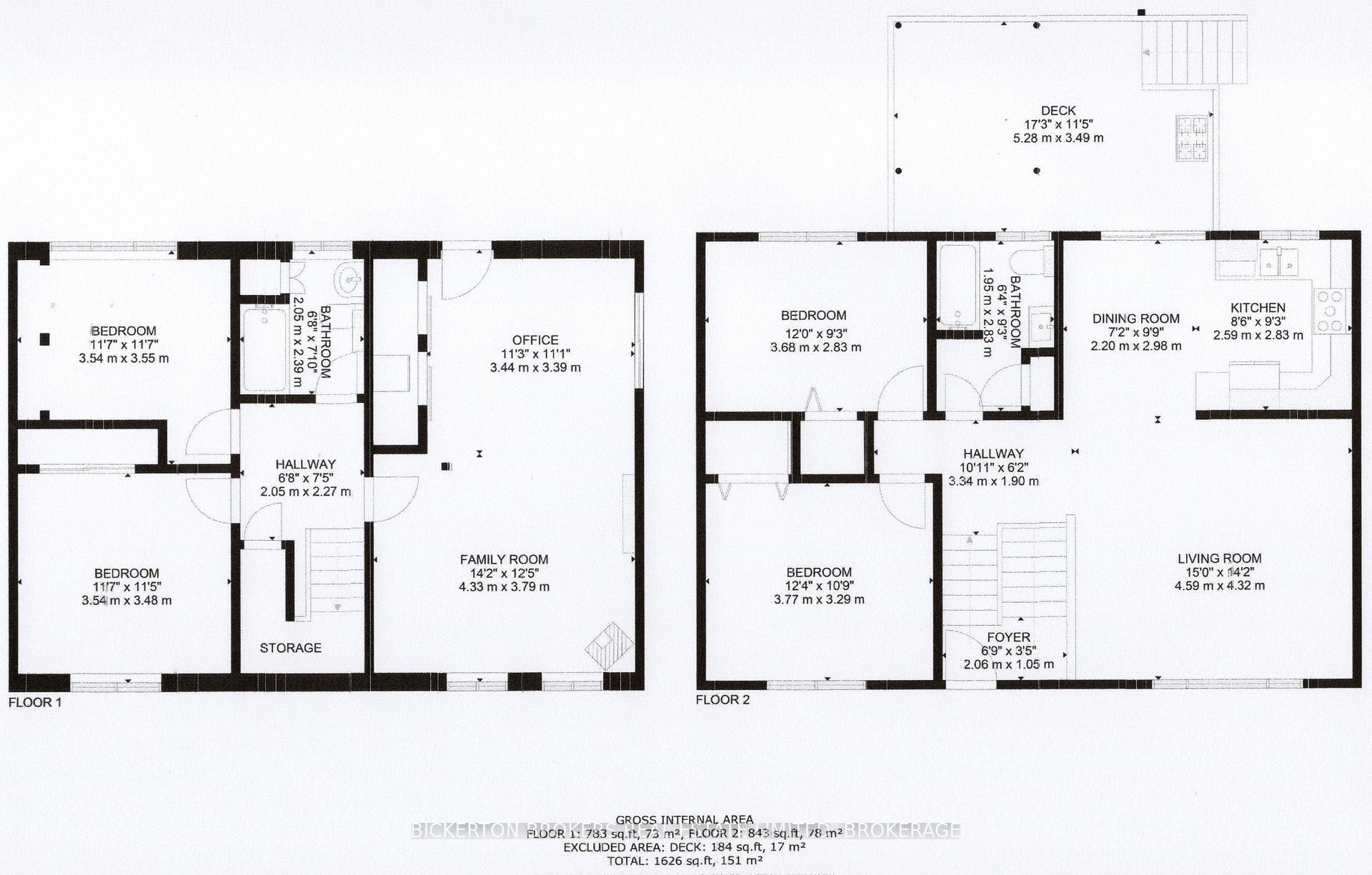$459,900
Available - For Sale
Listing ID: X12178888
360 First Aven , Brockville, K6V 3C1, Leeds and Grenvi
| Welcome to 360 First Avenue. A well-maintained raised bungalow, located on the north side of Brockville on a quiet street close to schools, parks and shopping. Just 5 minutes away from downtown Brockville where you can enjoy many unique shops, restaurants or simply enjoy the beauty of the nearby waterfront. Conveniently located close to the 401 making it easily accessible for commuting to other areas. This home offers 2+2 bedrooms and 2 full bathrooms making it perfect for a growing family, with provision to add an in-law suite or rental unit for some extra income to offset your mortgage. Step inside to find a bright and welcoming interior. Hardwood and ceramic floors run throughout the home. Enjoy the open concept living, kitchen and dining areas, making this a perfect space for your everyday living. A walkout patio door leads you to a charming rear deck where you can enjoy your morning coffee or entertain your guests with an evening BBQ. The deck overlooks a fenced backyard making it a perfect area for children to play or an enclosed area for your pets to roam freely. The main floor features two spacious bedrooms and a four-piece bath. The kitchen includes crisp, clean white cupboards and stainless steel appliances. The lower level has two large bedrooms, a four-piece bath and a family room with a separate outside entrance. This home is a pleasure to show. Schedule your private showing today and make 360 First Avenue your new home. |
| Price | $459,900 |
| Taxes: | $2990.00 |
| Assessment Year: | 2024 |
| Occupancy: | Owner |
| Address: | 360 First Aven , Brockville, K6V 3C1, Leeds and Grenvi |
| Acreage: | < .50 |
| Directions/Cross Streets: | Reynolds |
| Rooms: | 10 |
| Bedrooms: | 4 |
| Bedrooms +: | 0 |
| Family Room: | T |
| Basement: | Finished wit |
| Level/Floor | Room | Length(ft) | Width(ft) | Descriptions | |
| Room 1 | Main | Living Ro | 15.06 | 14.17 | |
| Room 2 | Main | Kitchen | 8.5 | 9.28 | |
| Room 3 | Main | Dining Ro | 7.22 | 9.77 | |
| Room 4 | Main | Other | 33.16 | 6.23 | |
| Room 5 | Main | Bathroom | 6.4 | 9.28 | 4 Pc Bath |
| Room 6 | Main | Bedroom | 12.07 | 9.28 | |
| Room 7 | Main | Primary B | 12.37 | 10.79 | |
| Room 8 | Basement | Office | 11.28 | 11.12 | |
| Room 9 | Basement | Family Ro | 14.2 | 12.43 | |
| Room 10 | Basement | Other | 6.72 | 7.45 | |
| Room 11 | Basement | Bathroom | 6.72 | 7.84 | |
| Room 12 | Basement | Bedroom | 11.61 | 11.64 | |
| Room 13 | Basement | Bedroom | 11.61 | 11.41 | |
| Room 14 | Basement | Foyer | 6.76 | 3.44 |
| Washroom Type | No. of Pieces | Level |
| Washroom Type 1 | 4 | Main |
| Washroom Type 2 | 4 | Basement |
| Washroom Type 3 | 0 | |
| Washroom Type 4 | 0 | |
| Washroom Type 5 | 0 |
| Total Area: | 0.00 |
| Approximatly Age: | 51-99 |
| Property Type: | Detached |
| Style: | Bungalow-Raised |
| Exterior: | Vinyl Siding |
| Garage Type: | None |
| (Parking/)Drive: | Private |
| Drive Parking Spaces: | 3 |
| Park #1 | |
| Parking Type: | Private |
| Park #2 | |
| Parking Type: | Private |
| Pool: | None |
| Approximatly Age: | 51-99 |
| Approximatly Square Footage: | 700-1100 |
| CAC Included: | N |
| Water Included: | N |
| Cabel TV Included: | N |
| Common Elements Included: | N |
| Heat Included: | N |
| Parking Included: | N |
| Condo Tax Included: | N |
| Building Insurance Included: | N |
| Fireplace/Stove: | Y |
| Heat Type: | Heat Pump |
| Central Air Conditioning: | Wall Unit(s |
| Central Vac: | N |
| Laundry Level: | Syste |
| Ensuite Laundry: | F |
| Sewers: | Sewer |
| Utilities-Cable: | Y |
| Utilities-Hydro: | Y |
$
%
Years
This calculator is for demonstration purposes only. Always consult a professional
financial advisor before making personal financial decisions.
| Although the information displayed is believed to be accurate, no warranties or representations are made of any kind. |
| BICKERTON BROKERS REAL ESTATE LIMITED, BROKERAGE |
|
|
.jpg?src=Custom)
Dir:
416-548-7854
Bus:
416-548-7854
Fax:
416-981-7184
| Virtual Tour | Book Showing | Email a Friend |
Jump To:
At a Glance:
| Type: | Freehold - Detached |
| Area: | Leeds and Grenville |
| Municipality: | Brockville |
| Neighbourhood: | 810 - Brockville |
| Style: | Bungalow-Raised |
| Approximate Age: | 51-99 |
| Tax: | $2,990 |
| Beds: | 4 |
| Baths: | 2 |
| Fireplace: | Y |
| Pool: | None |
Locatin Map:
Payment Calculator:
- Color Examples
- Red
- Magenta
- Gold
- Green
- Black and Gold
- Dark Navy Blue And Gold
- Cyan
- Black
- Purple
- Brown Cream
- Blue and Black
- Orange and Black
- Default
- Device Examples
