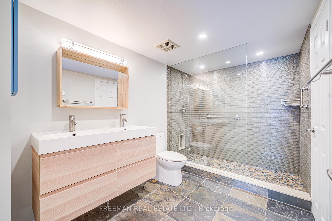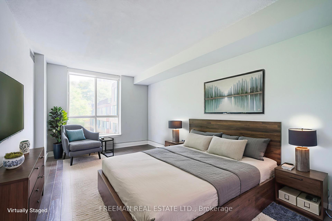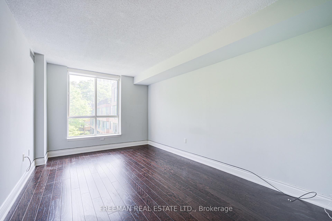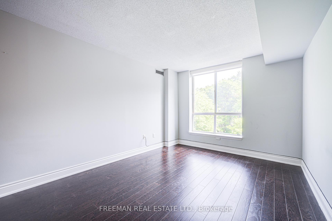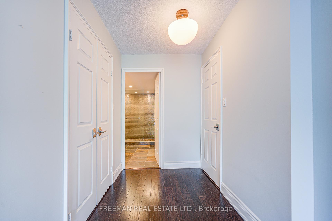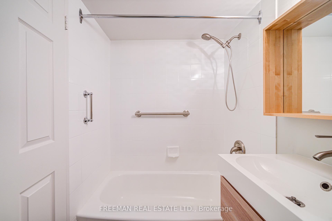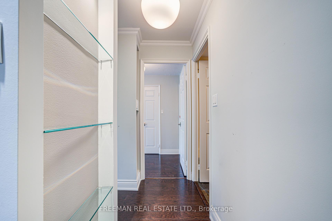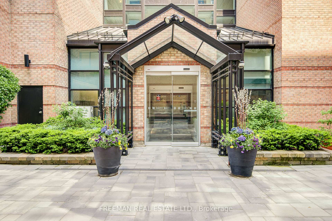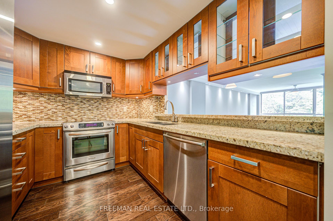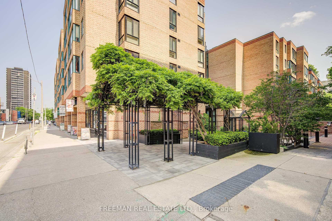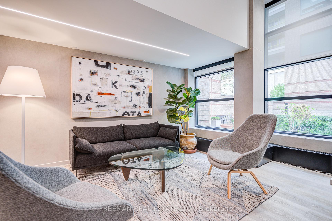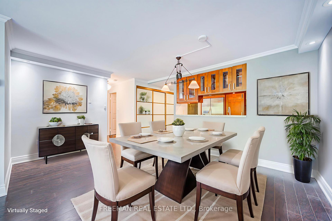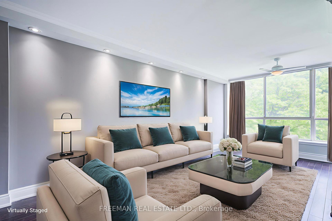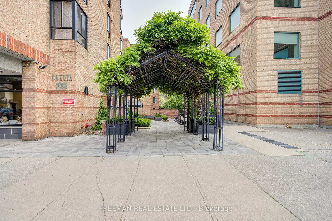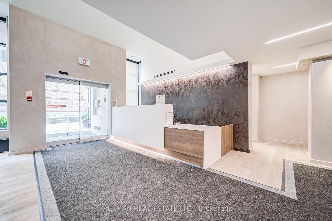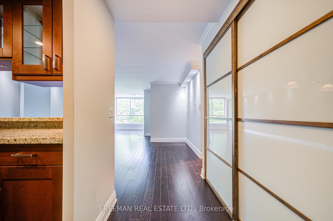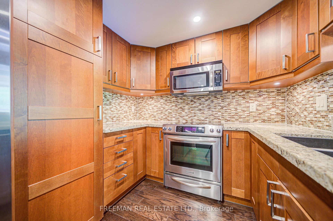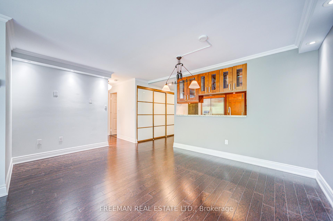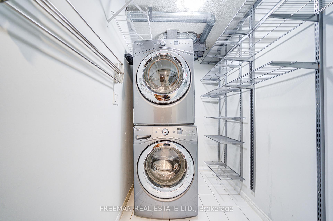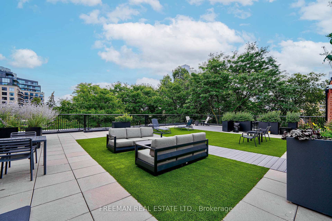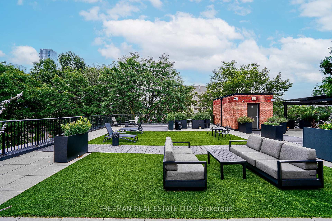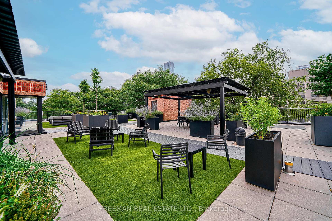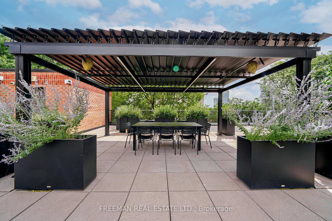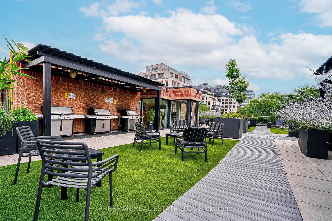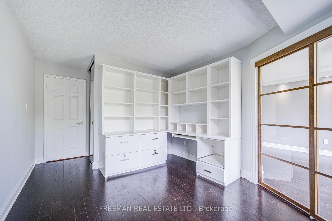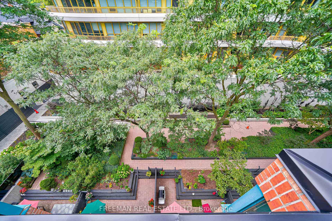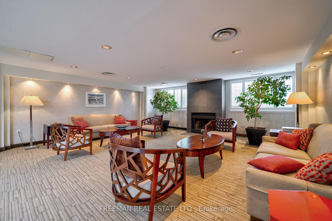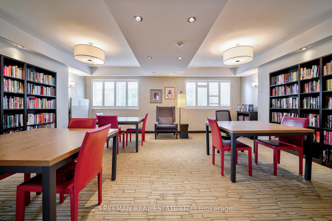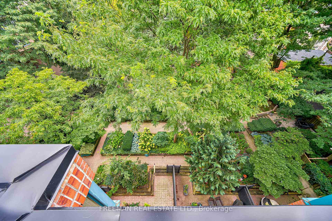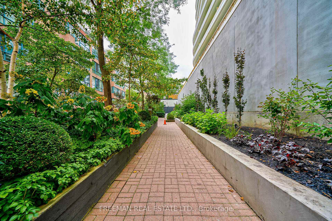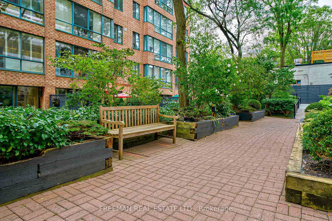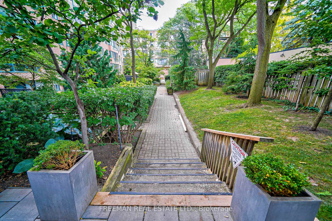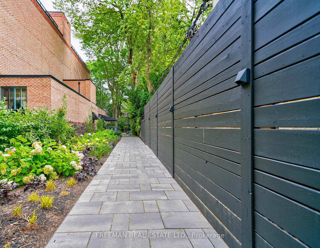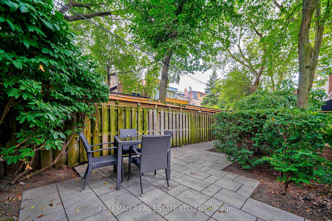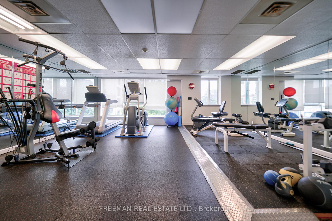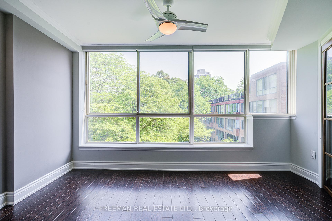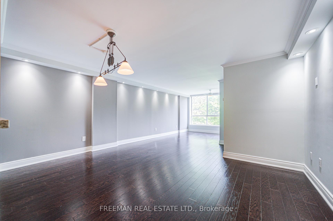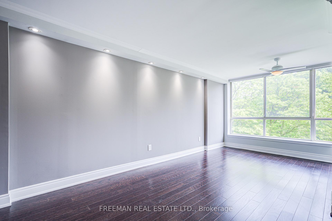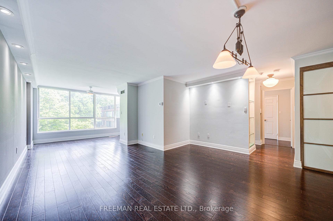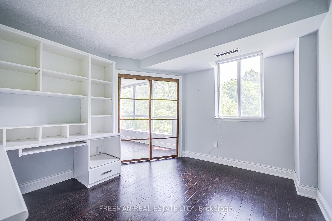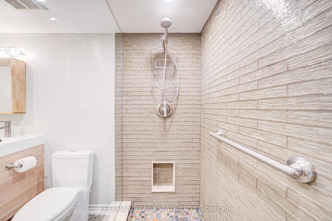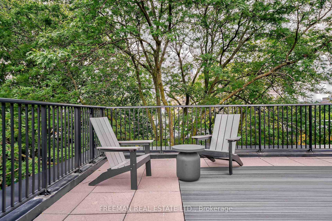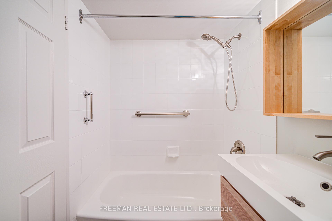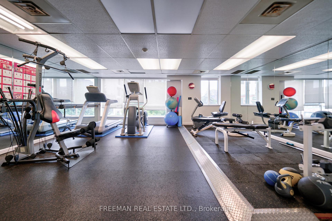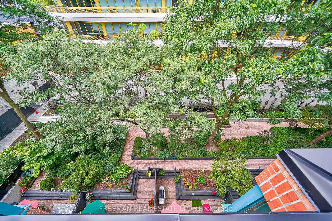$801,000
Available - For Sale
Listing ID: C12203585
225 Davenport Road , Toronto, M5R 1J3, Toronto
| Welcome to a rare blend of space, sophistication, and serenity in one of Torontos most coveted boutique buildings. Perched on the fifth floor of The Dakota, this beautifully renovated, move-in-ready 2 bedroom suite offers a generous, intelligently designed layout with nearly 1,200 sq ft of indoor living plus sun-soaked views over the buildings lush, treetop-filled courtyard. Bask in full south exposure from nearly every principal room, an ever-changing canopy of green that creates an unexpectedly tranquil backdrop in the heart of the city. The homes open-concept design features a bright, large modern kitchen with smart pass-through to the dining area, home office, or creative studio. The grand primary suite boasts a walk-in closet and a luxurious 4-piece ensuite with double vanities, an oversized shower, and bonus storage. The second bedroom, complete with custom built-ins, is equally versatile. Positioned in Yorkville and bordered by The Annex and Summerhill, you're steps to world-class dining, galleries, boutiques, U of T, Ramsden Park, Whole Foods, and both subway lines. Boutique buildings like The Dakota are a true rarity offering concierge service, 24/7 Concierge, EV charger, a rooftop terrace, gym, party room, and lush private gardens in an intimate setting. Live large. Stay stylish. Walk everywhere. This is boutique luxury in its purest form. |
| Price | $801,000 |
| Taxes: | $3869.72 |
| Occupancy: | Owner |
| Address: | 225 Davenport Road , Toronto, M5R 1J3, Toronto |
| Postal Code: | M5R 1J3 |
| Province/State: | Toronto |
| Directions/Cross Streets: | Avenue Rd & Davenport |
| Level/Floor | Room | Length(ft) | Width(ft) | Descriptions | |
| Room 1 | Main | Foyer | 4.17 | 7.84 | Double Closet |
| Room 2 | Main | Living Ro | 10.66 | 7.35 | Open Concept, Pot Lights, Combined w/Sunroom |
| Room 3 | Main | Dining Ro | 15.25 | 11.58 | Open Concept, Pass Through, Combined w/Living |
| Room 4 | Main | Kitchen | 10 | 8.66 | B/I Microwave, Granite Counters, Pass Through |
| Room 5 | Main | Sunroom | 13.68 | 7.25 | SE View, Overlooks Garden, Open Concept |
| Room 6 | Main | Primary B | 10.23 | 22.01 | Walk-In Closet(s), 4 Pc Ensuite, Overlooks Garden |
| Room 7 | Main | Bedroom 2 | 10.33 | 12.07 | B/I Desk, Closet |
| Room 8 | Main | Laundry | 6.99 | 4.76 | Tile Floor |
| Washroom Type | No. of Pieces | Level |
| Washroom Type 1 | 4 | Main |
| Washroom Type 2 | 0 | |
| Washroom Type 3 | 0 | |
| Washroom Type 4 | 0 | |
| Washroom Type 5 | 0 |
| Total Area: | 0.00 |
| Washrooms: | 2 |
| Heat Type: | Forced Air |
| Central Air Conditioning: | Central Air |
$
%
Years
This calculator is for demonstration purposes only. Always consult a professional
financial advisor before making personal financial decisions.
| Although the information displayed is believed to be accurate, no warranties or representations are made of any kind. |
| FREEMAN REAL ESTATE LTD. |
|
|
.jpg?src=Custom)
Dir:
416-548-7854
Bus:
416-548-7854
Fax:
416-981-7184
| Virtual Tour | Book Showing | Email a Friend |
Jump To:
At a Glance:
| Type: | Com - Condo Apartment |
| Area: | Toronto |
| Municipality: | Toronto C02 |
| Neighbourhood: | Annex |
| Style: | Apartment |
| Tax: | $3,869.72 |
| Maintenance Fee: | $1,785.14 |
| Beds: | 2 |
| Baths: | 2 |
| Fireplace: | N |
Locatin Map:
Payment Calculator:
- Color Examples
- Red
- Magenta
- Gold
- Green
- Black and Gold
- Dark Navy Blue And Gold
- Cyan
- Black
- Purple
- Brown Cream
- Blue and Black
- Orange and Black
- Default
- Device Examples
