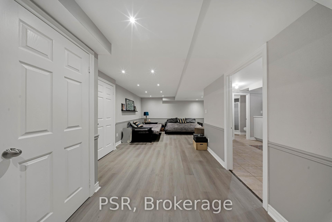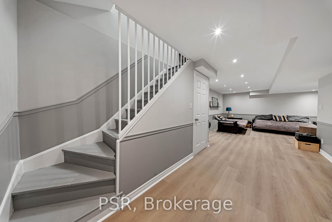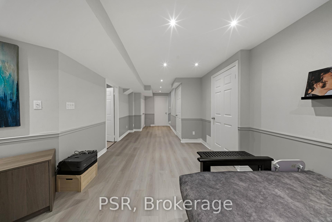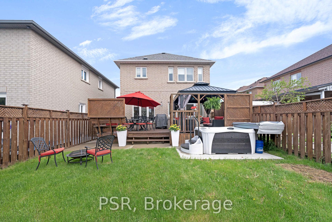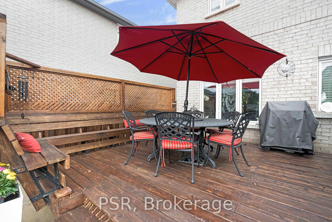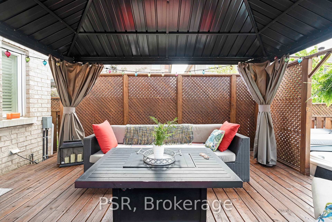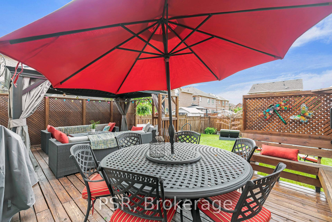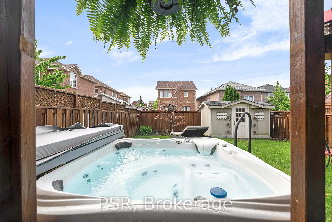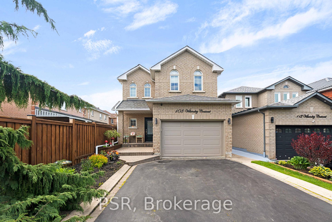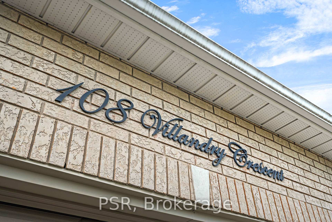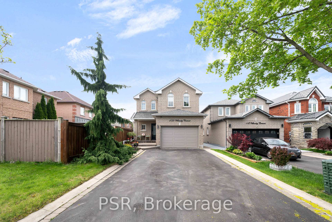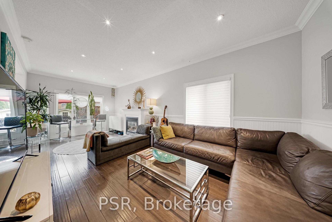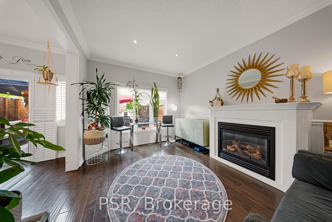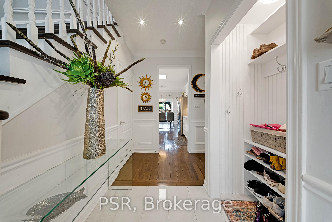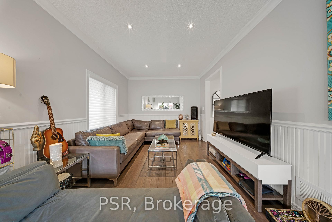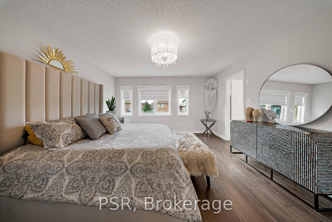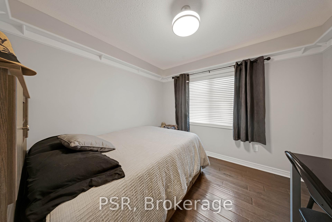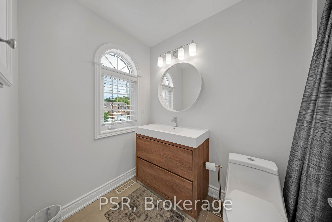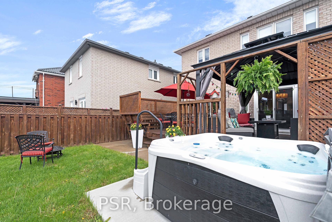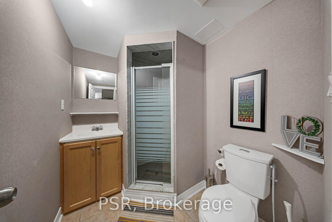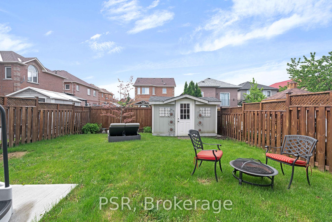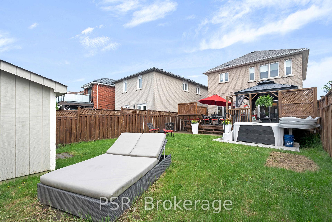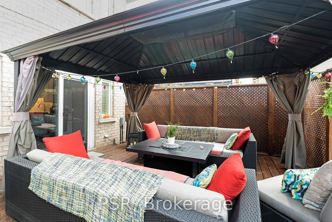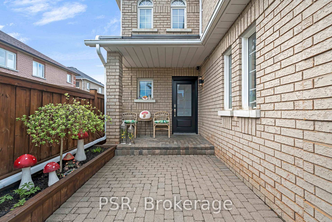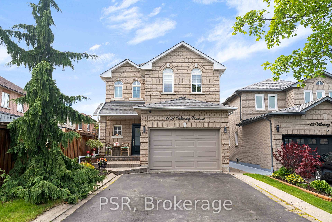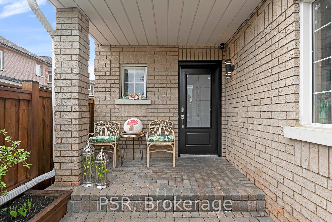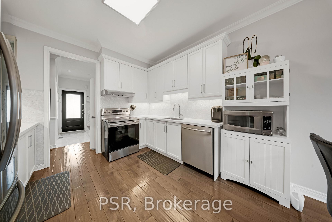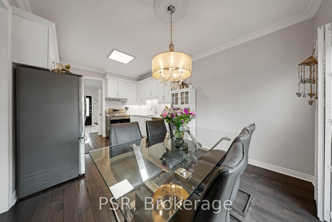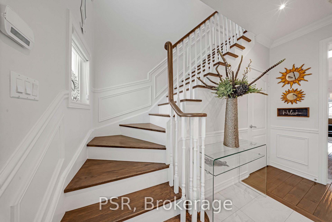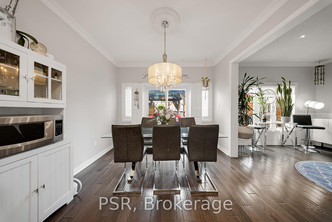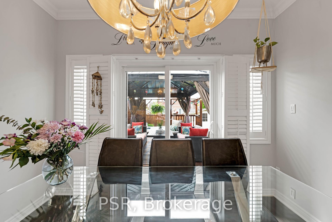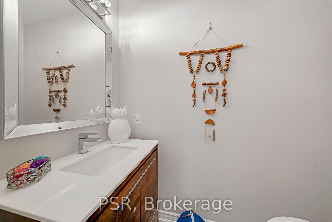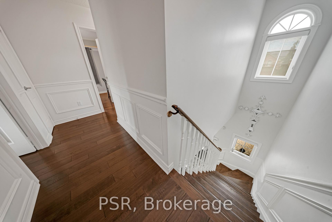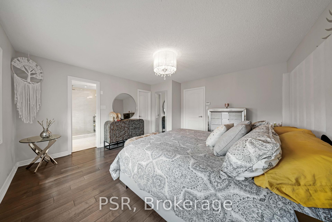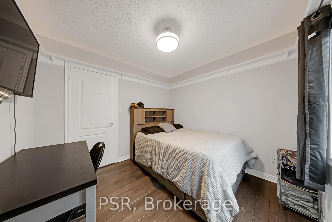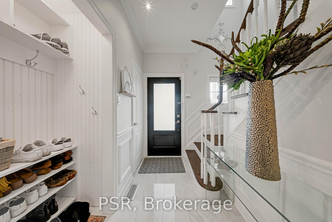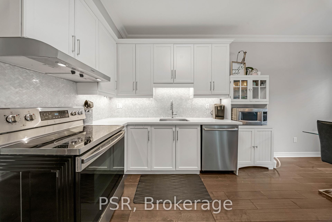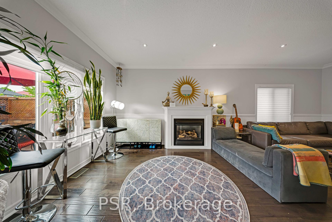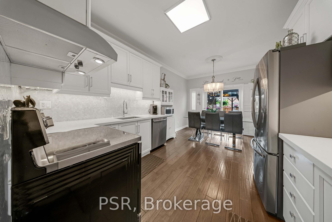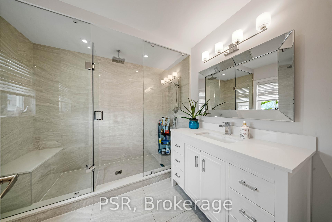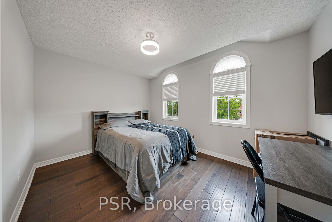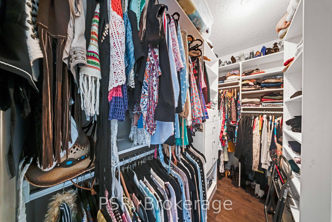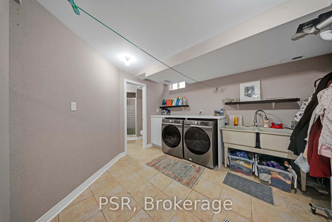$1,388,000
Available - For Sale
Listing ID: N12204562
108 Villandry Cres , Vaughan, L6A 2X3, York
| Welcome to 108 Villandry Cres. This charming well appointed 3 bedroom, 2 storey home is a house for someone to call home. Well equipped with generous finishings also including stainless steel appliances, wall paneling, and a finished basement. This home is situated on a private crescent, in a quiet neighborhood with large mature trees lining the street. Generous rear private landscaped yard with large deck, excellent for winding down and or entertaining. Shed at rear property provides extra storage space. This home is a must see and a must buy. |
| Price | $1,388,000 |
| Taxes: | $4761.00 |
| Occupancy: | Vacant |
| Address: | 108 Villandry Cres , Vaughan, L6A 2X3, York |
| Acreage: | < .50 |
| Directions/Cross Streets: | Jane St / Major Mackenzie |
| Rooms: | 4 |
| Rooms +: | 1 |
| Bedrooms: | 3 |
| Bedrooms +: | 0 |
| Family Room: | T |
| Basement: | Finished |
| Level/Floor | Room | Length(ft) | Width(ft) | Descriptions | |
| Room 1 | Second | Primary B | 13.58 | 15.58 | Hardwood Floor, Walk-In Closet(s), Window |
| Room 2 | Second | Bedroom 2 | 10 | 9.58 | Hardwood Floor, Closet, Window |
| Room 3 | Second | Bedroom 3 | 12.1 | 9.58 | Hardwood Floor, Closet, Window |
| Room 4 | Ground | Kitchen | 8.59 | 10.99 | Hardwood Floor, Stainless Steel Appl, Backsplash |
| Room 5 | Ground | Breakfast | 8.99 | 10.99 | Hardwood Floor, Sliding Doors, Skylight |
| Room 6 | Ground | Living Ro | 10.3 | 10.99 | Hardwood Floor, Pot Lights, Panelled |
| Room 7 | Ground | Family Ro | 12.99 | 10.99 | Hardwood Floor, Pot Lights, Panelled |
| Room 8 | Basement | Recreatio | 28.9 | 10 | Laminate, Pot Lights |
| Washroom Type | No. of Pieces | Level |
| Washroom Type 1 | 4 | Second |
| Washroom Type 2 | 2 | Ground |
| Washroom Type 3 | 3 | Basement |
| Washroom Type 4 | 0 | |
| Washroom Type 5 | 0 |
| Total Area: | 0.00 |
| Approximatly Age: | 16-30 |
| Property Type: | Detached |
| Style: | 2-Storey |
| Exterior: | Brick |
| Garage Type: | Attached |
| Drive Parking Spaces: | 4 |
| Pool: | None |
| Other Structures: | Fence - Full |
| Approximatly Age: | 16-30 |
| Approximatly Square Footage: | 1500-2000 |
| Property Features: | Fenced Yard, Hospital |
| CAC Included: | N |
| Water Included: | N |
| Cabel TV Included: | N |
| Common Elements Included: | N |
| Heat Included: | N |
| Parking Included: | N |
| Condo Tax Included: | N |
| Building Insurance Included: | N |
| Fireplace/Stove: | Y |
| Heat Type: | Forced Air |
| Central Air Conditioning: | Central Air |
| Central Vac: | N |
| Laundry Level: | Syste |
| Ensuite Laundry: | F |
| Elevator Lift: | False |
| Sewers: | Sewer |
| Water: | Unknown |
| Water Supply Types: | Unknown |
| Utilities-Cable: | Y |
| Utilities-Hydro: | Y |
$
%
Years
This calculator is for demonstration purposes only. Always consult a professional
financial advisor before making personal financial decisions.
| Although the information displayed is believed to be accurate, no warranties or representations are made of any kind. |
| PSR |
|
|
.jpg?src=Custom)
Dir:
416-548-7854
Bus:
416-548-7854
Fax:
416-981-7184
| Book Showing | Email a Friend |
Jump To:
At a Glance:
| Type: | Freehold - Detached |
| Area: | York |
| Municipality: | Vaughan |
| Neighbourhood: | Maple |
| Style: | 2-Storey |
| Approximate Age: | 16-30 |
| Tax: | $4,761 |
| Beds: | 3 |
| Baths: | 4 |
| Fireplace: | Y |
| Pool: | None |
Locatin Map:
Payment Calculator:
- Color Examples
- Red
- Magenta
- Gold
- Green
- Black and Gold
- Dark Navy Blue And Gold
- Cyan
- Black
- Purple
- Brown Cream
- Blue and Black
- Orange and Black
- Default
- Device Examples
