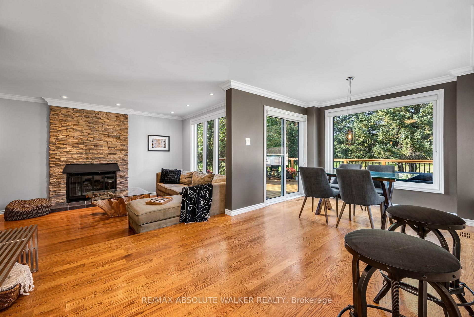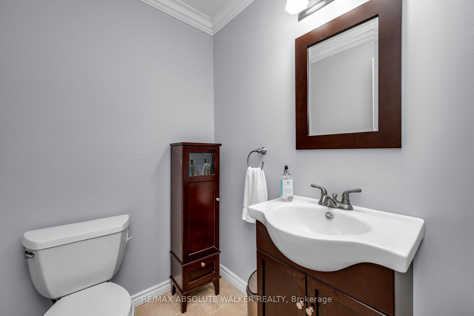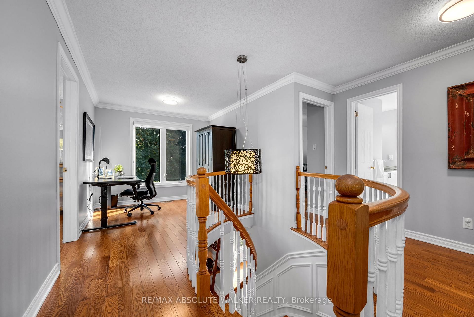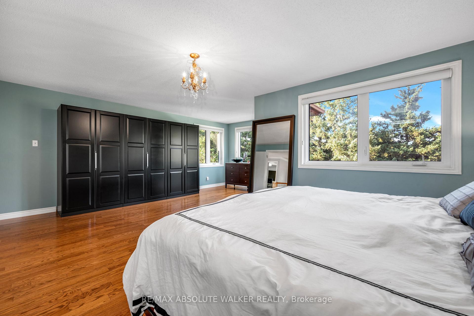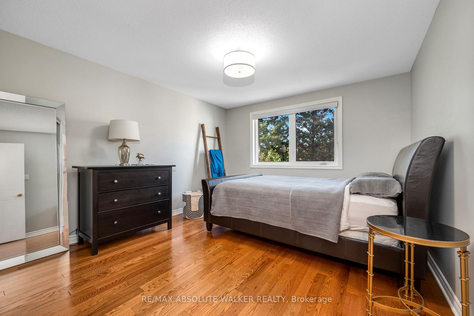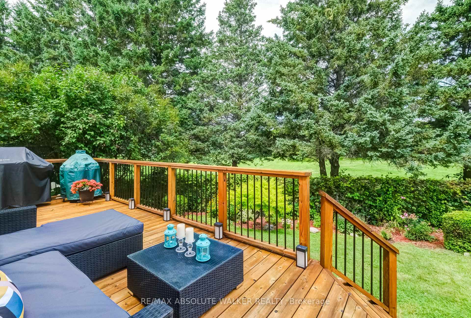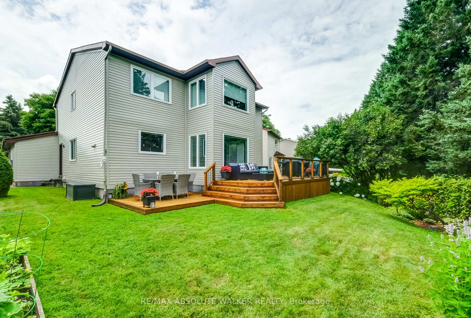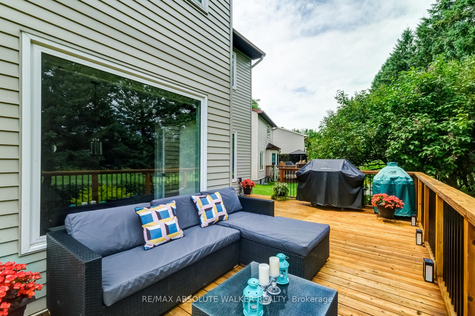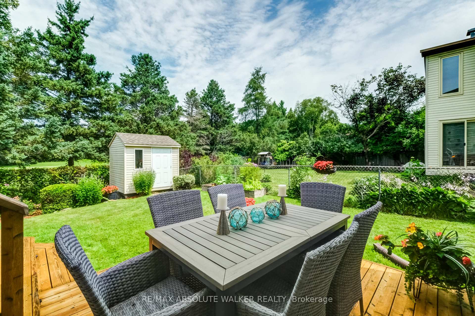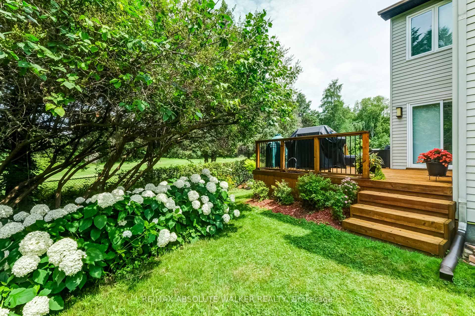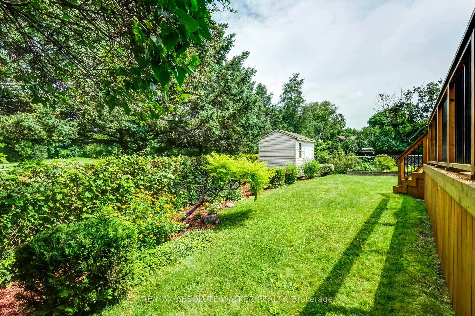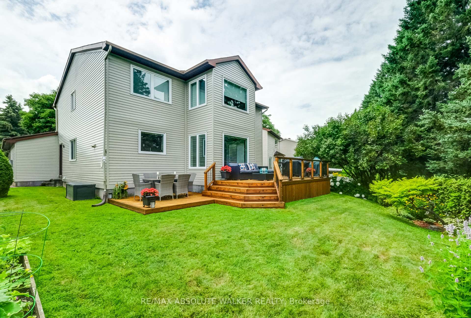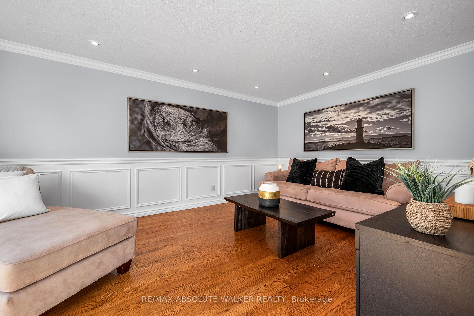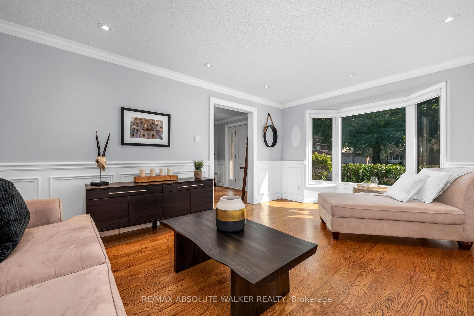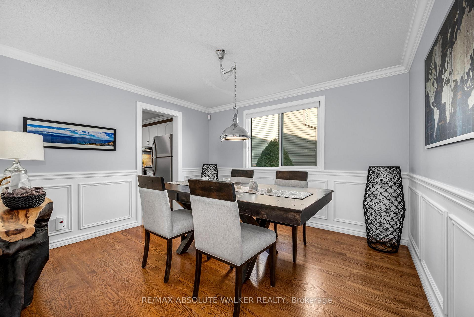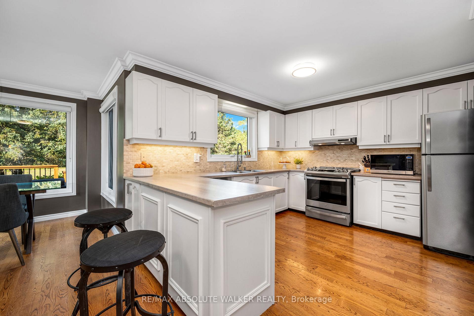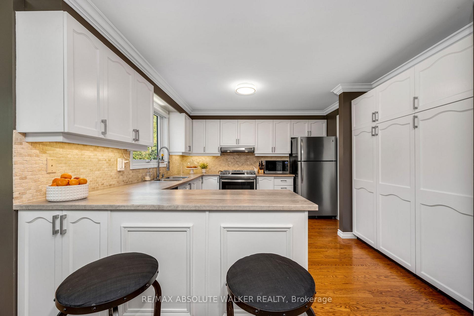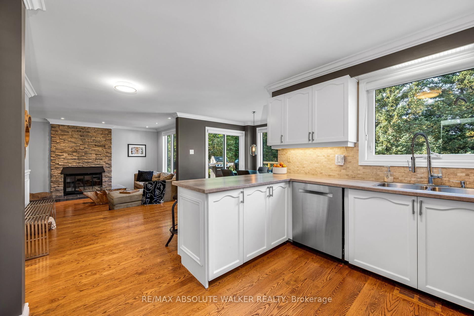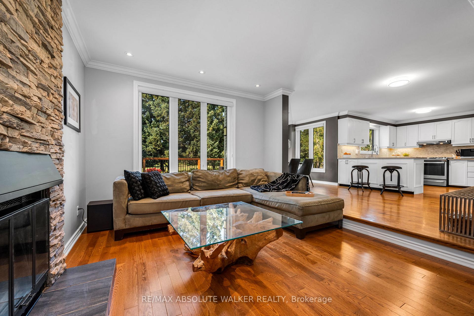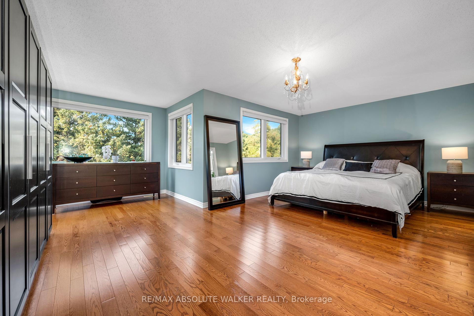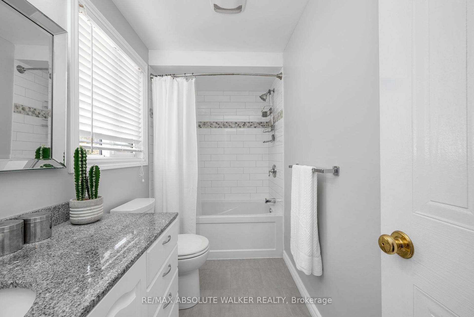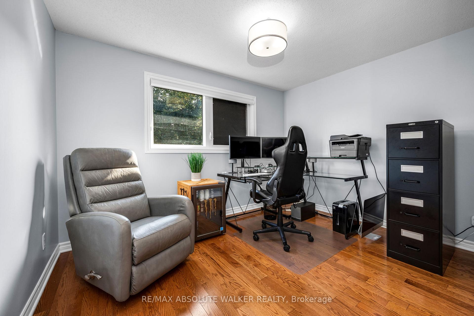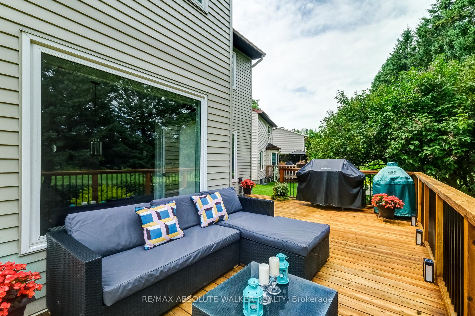$865,000
Available - For Sale
Listing ID: X12178144
1415 Forest Valley Driv , Orleans - Convent Glen and Area, K1C 5M8, Ottawa
| Welcome to 1415 Forest Valley, a beautifully updated Minto Northwind model that perfectly balances elegance and modern convenience in the sought-after Chapel Hill community. This exceptional four-bedroom, three-bathroom home has been thoughtfully upgraded throughout the years, offering both style and functionality.Step inside to discover new hardwood flooring in the upstairs and family room, installed in 2014, adding warmth and sophistication to the space. The family room is a true showpiece, featuring a stunning decorative stone wall above the wood-burning fireplace, also updated in 2014, creating a perfect focal point for cozy evenings.The kitchen has been refreshed with updated cabinets in 2025 and new counters in 2022, ensuring both beauty and practicality. It overlooks the serene, park-like backyard, offering a tranquil escape right at home.Outside, you'll find a newer cedar deck with built-in lighting, added in 2017, creating the perfect setting for entertaining or unwinding. Additional upgrades include a new roof from 2016 and all-new aluminum siding installed in 2020, enhancing both durability and curb appeal. The home has also been professionally painted in 2024, making it truly move-in ready.With exquisite millwork, pot lighting, and countless thoughtful updates, 1415 Forest Valley is a rare find in Chapel Hilla home where every detail has been carefully considered. Don't miss the chance to make this home! |
| Price | $865,000 |
| Taxes: | $6037.20 |
| Assessment Year: | 2024 |
| Occupancy: | Owner |
| Address: | 1415 Forest Valley Driv , Orleans - Convent Glen and Area, K1C 5M8, Ottawa |
| Directions/Cross Streets: | St Joseph Blvd & Forest Valley Dr |
| Rooms: | 9 |
| Bedrooms: | 4 |
| Bedrooms +: | 0 |
| Family Room: | T |
| Basement: | Full, Unfinished |
| Level/Floor | Room | Length(ft) | Width(ft) | Descriptions | |
| Room 1 | Second | Primary B | 20.47 | 11.91 | |
| Room 2 | Second | Bedroom | 11.32 | 12.5 | |
| Room 3 | Second | Bedroom | 11.32 | 8.89 | |
| Room 4 | Second | Bedroom | 11.05 | 9.91 | |
| Room 5 | Main | Dining Ro | 10.89 | 12.07 | |
| Room 6 | Main | Family Ro | 11.32 | 15.06 | |
| Room 7 | Main | Kitchen | 10.89 | 11.15 | |
| Room 8 | Main | Living Ro | 11.32 | 16.14 | |
| Room 9 | Main | Dining Ro | 8.99 | 11.48 |
| Washroom Type | No. of Pieces | Level |
| Washroom Type 1 | 2 | Main |
| Washroom Type 2 | 4 | Second |
| Washroom Type 3 | 0 | |
| Washroom Type 4 | 0 | |
| Washroom Type 5 | 0 |
| Total Area: | 0.00 |
| Property Type: | Detached |
| Style: | 2-Storey |
| Exterior: | Brick, Aluminum Siding |
| Garage Type: | Attached |
| Drive Parking Spaces: | 4 |
| Pool: | None |
| Approximatly Square Footage: | 2000-2500 |
| CAC Included: | N |
| Water Included: | N |
| Cabel TV Included: | N |
| Common Elements Included: | N |
| Heat Included: | N |
| Parking Included: | N |
| Condo Tax Included: | N |
| Building Insurance Included: | N |
| Fireplace/Stove: | Y |
| Heat Type: | Forced Air |
| Central Air Conditioning: | Central Air |
| Central Vac: | N |
| Laundry Level: | Syste |
| Ensuite Laundry: | F |
| Sewers: | Sewer |
$
%
Years
This calculator is for demonstration purposes only. Always consult a professional
financial advisor before making personal financial decisions.
| Although the information displayed is believed to be accurate, no warranties or representations are made of any kind. |
| RE/MAX ABSOLUTE WALKER REALTY |
|
|
.jpg?src=Custom)
Dir:
416-548-7854
Bus:
416-548-7854
Fax:
416-981-7184
| Book Showing | Email a Friend |
Jump To:
At a Glance:
| Type: | Freehold - Detached |
| Area: | Ottawa |
| Municipality: | Orleans - Convent Glen and Area |
| Neighbourhood: | 2008 - Chapel Hill |
| Style: | 2-Storey |
| Tax: | $6,037.2 |
| Beds: | 4 |
| Baths: | 3 |
| Fireplace: | Y |
| Pool: | None |
Locatin Map:
Payment Calculator:
- Color Examples
- Red
- Magenta
- Gold
- Green
- Black and Gold
- Dark Navy Blue And Gold
- Cyan
- Black
- Purple
- Brown Cream
- Blue and Black
- Orange and Black
- Default
- Device Examples
