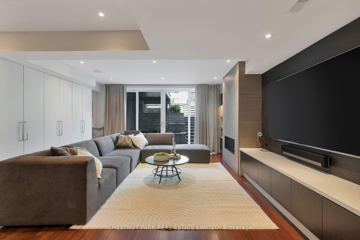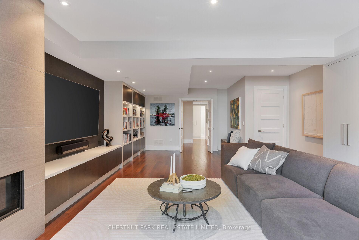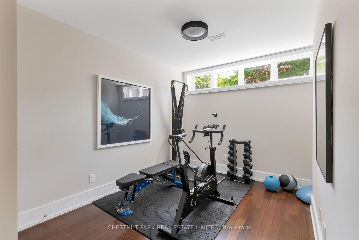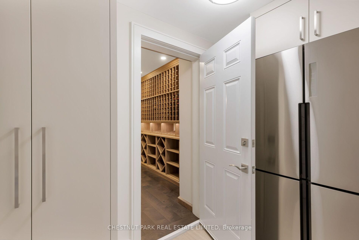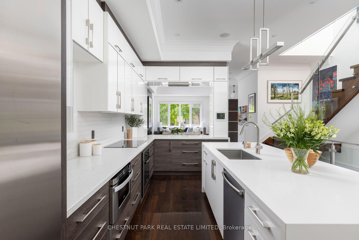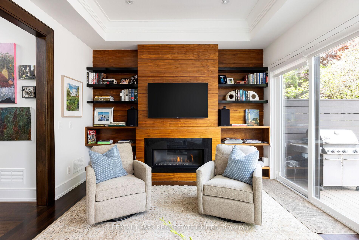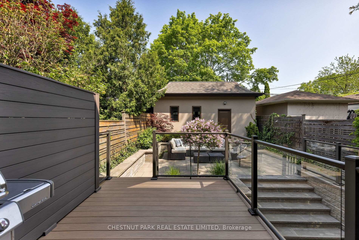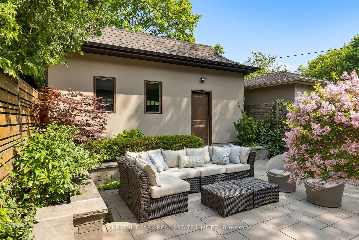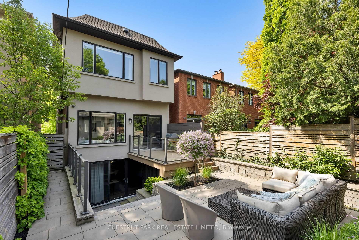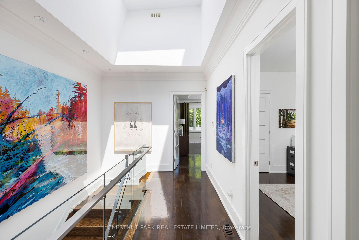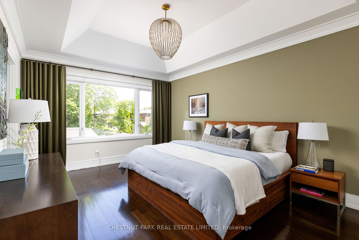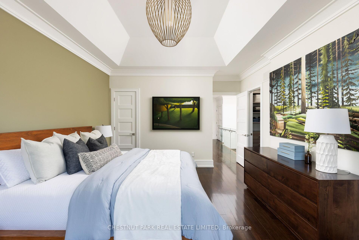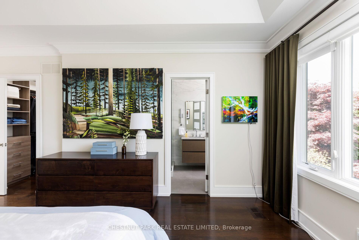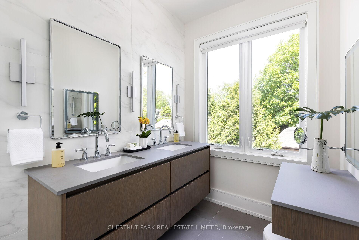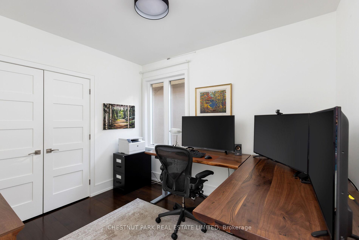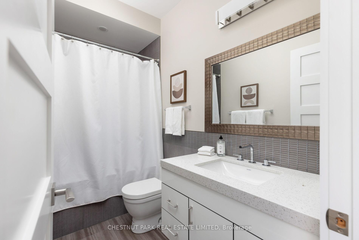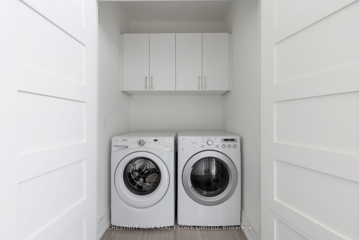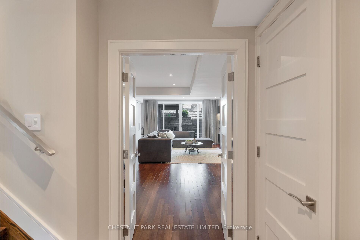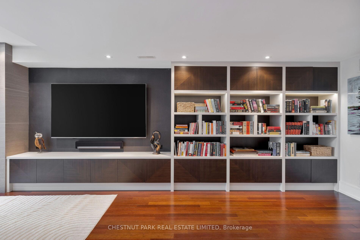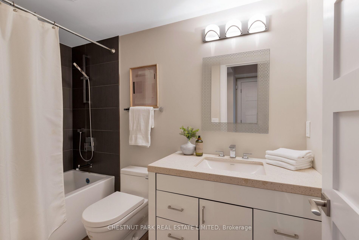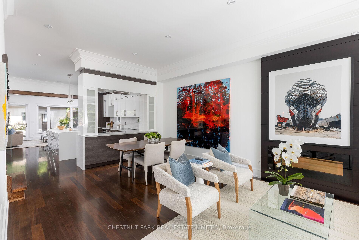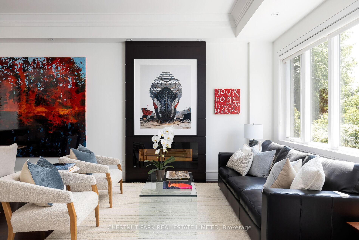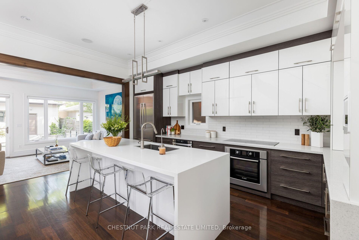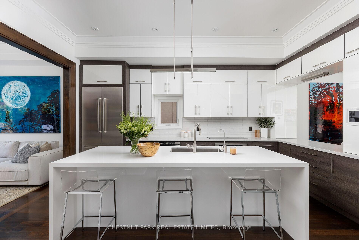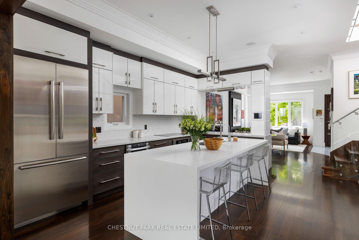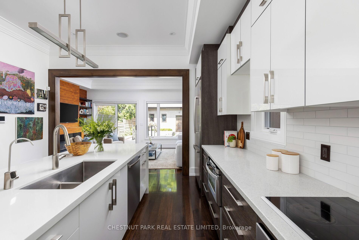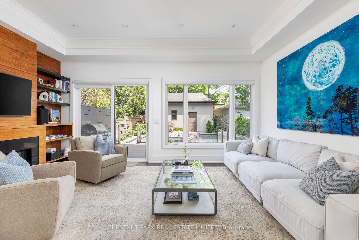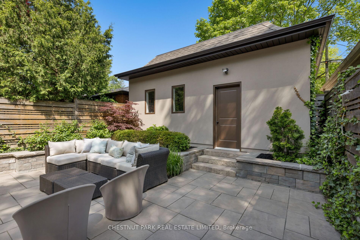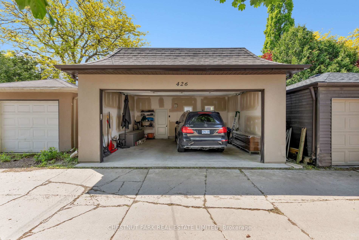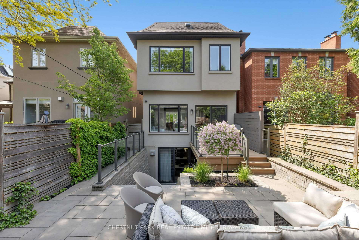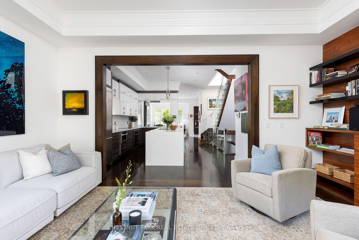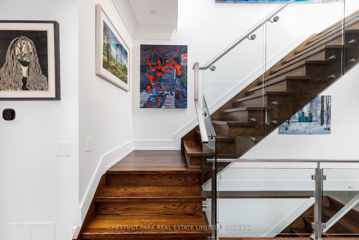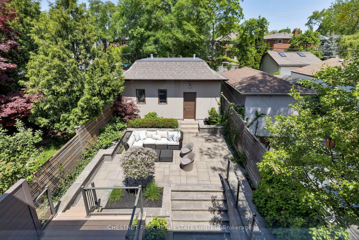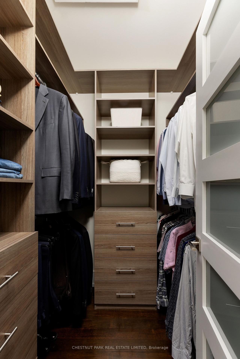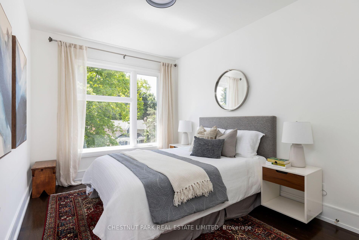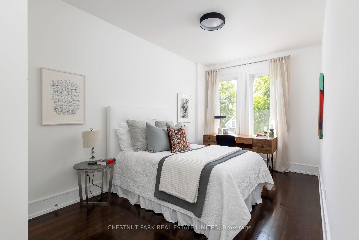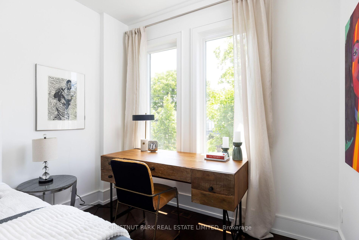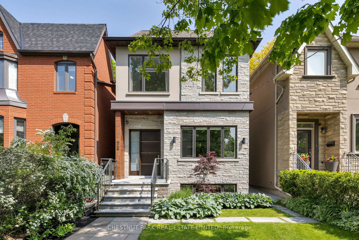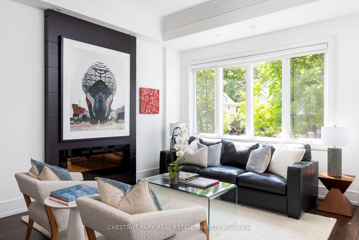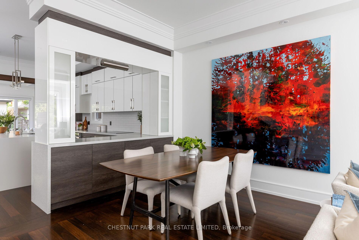$3,195,000
Available - For Sale
Listing ID: C12193860
426 Balliol Stre , Toronto, M4S 1E2, Toronto
| Exceptional Davisville Home with Uncompromising Quality and Design! This four-bedroom detached residence stands apart in the neighbourhood distinguished by its superior construction, quality finishes, and highly functional layout. Built in 2014 and set on the quietest stretch of Balliol Street, the home offers over 3,000 square feet of thoughtfully designed living space with soaring ceilings throughout, including 10'5" on the main floor. The bright, open-concept main floor is ideal for both everyday living and entertaining, featuring a large kitchen with high-end appliances, a generous island, and walk-in pantry. The family room, positioned at the rear of the home, overlooks a professionally landscaped, low-maintenance garden with terrace and a detached two-car garage. Upstairs, four spacious bedrooms enjoy ceiling heights over 9.5 feet, a dramatic skylight, and vaulted ceilings in the primary suite. The primary bedroom also includes a walk-in closet and ensuite bath, while a stylish family bath and second-floor laundry add comfort and convenience. The light-filled lower level offers a large recreation/media room with built-in cabinetry and sliding doors to the garden. A guest or nanny suite includes a kitchenette and full bath, alongside a custom climate-controlled wine cellar with walnut racking and additional storage. Perfectly located just steps from Mt. Pleasant and Bayview shops, top-rated Maurice Cody and Greenwood School. |
| Price | $3,195,000 |
| Taxes: | $13776.00 |
| Occupancy: | Owner |
| Address: | 426 Balliol Stre , Toronto, M4S 1E2, Toronto |
| Directions/Cross Streets: | Balliol & Mt. Pleasant |
| Rooms: | 8 |
| Rooms +: | 2 |
| Bedrooms: | 4 |
| Bedrooms +: | 1 |
| Family Room: | T |
| Basement: | Finished wit |
| Level/Floor | Room | Length(ft) | Width(ft) | Descriptions | |
| Room 1 | Main | Living Ro | 21.42 | 13.68 | Combined w/Dining, Electric Fireplace, Hardwood Floor |
| Room 2 | Main | Kitchen | 17.48 | 14.07 | Pantry, Centre Island, Stainless Steel Appl |
| Room 3 | Main | Family Ro | 18.4 | 12.66 | B/I Bookcase, Overlooks Garden, Electric Fireplace |
| Room 4 | Second | Primary B | 16.76 | 12.66 | 4 Pc Ensuite, Walk-In Closet(s), Vaulted Ceiling(s) |
| Room 5 | Second | Bedroom 2 | 11.58 | 9.25 | Closet Organizers, Window, Hardwood Floor |
| Room 6 | Second | Bedroom 3 | 13.09 | 9.74 | Closet Organizers, South View, Hardwood Floor |
| Room 7 | Second | Bedroom 4 | 14.6 | 9.25 | Closet Organizers, South View, Hardwood Floor |
| Room 8 | Second | Laundry | 4.92 | 4.07 | Ceramic Floor, French Doors |
| Room 9 | Basement | Media Roo | 27.65 | 16.92 | B/I Bookcase, Hardwood Floor, W/O To Terrace |
| Room 10 | Basement | Bedroom 5 | 14.07 | 9.09 | Closet, Window, Hardwood Floor |
| Room 11 | Basement | Utility R | 8.43 | 4.92 | Wet Bar, Quartz Counter, Ceramic Floor |
| Room 12 | Basement | Other | 11.58 | 5.74 |
| Washroom Type | No. of Pieces | Level |
| Washroom Type 1 | 2 | Main |
| Washroom Type 2 | 4 | Second |
| Washroom Type 3 | 3 | Second |
| Washroom Type 4 | 3 | Basement |
| Washroom Type 5 | 0 |
| Total Area: | 0.00 |
| Approximatly Age: | 6-15 |
| Property Type: | Detached |
| Style: | 2-Storey |
| Exterior: | Concrete, Stone |
| Garage Type: | Detached |
| (Parking/)Drive: | None |
| Drive Parking Spaces: | 2 |
| Park #1 | |
| Parking Type: | None |
| Park #2 | |
| Parking Type: | None |
| Pool: | None |
| Other Structures: | Additional Gar |
| Approximatly Age: | 6-15 |
| Approximatly Square Footage: | 2000-2500 |
| Property Features: | Fenced Yard, Public Transit |
| CAC Included: | N |
| Water Included: | N |
| Cabel TV Included: | N |
| Common Elements Included: | N |
| Heat Included: | N |
| Parking Included: | N |
| Condo Tax Included: | N |
| Building Insurance Included: | N |
| Fireplace/Stove: | Y |
| Heat Type: | Forced Air |
| Central Air Conditioning: | Central Air |
| Central Vac: | Y |
| Laundry Level: | Syste |
| Ensuite Laundry: | F |
| Elevator Lift: | False |
| Sewers: | Sewer |
| Utilities-Cable: | Y |
| Utilities-Hydro: | Y |
$
%
Years
This calculator is for demonstration purposes only. Always consult a professional
financial advisor before making personal financial decisions.
| Although the information displayed is believed to be accurate, no warranties or representations are made of any kind. |
| CHESTNUT PARK REAL ESTATE LIMITED |
|
|
.jpg?src=Custom)
Dir:
416-548-7854
Bus:
416-548-7854
Fax:
416-981-7184
| Book Showing | Email a Friend |
Jump To:
At a Glance:
| Type: | Freehold - Detached |
| Area: | Toronto |
| Municipality: | Toronto C10 |
| Neighbourhood: | Mount Pleasant East |
| Style: | 2-Storey |
| Approximate Age: | 6-15 |
| Tax: | $13,776 |
| Beds: | 4+1 |
| Baths: | 4 |
| Fireplace: | Y |
| Pool: | None |
Locatin Map:
Payment Calculator:
- Color Examples
- Red
- Magenta
- Gold
- Green
- Black and Gold
- Dark Navy Blue And Gold
- Cyan
- Black
- Purple
- Brown Cream
- Blue and Black
- Orange and Black
- Default
- Device Examples
