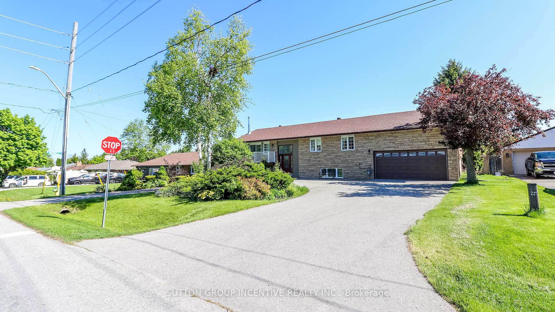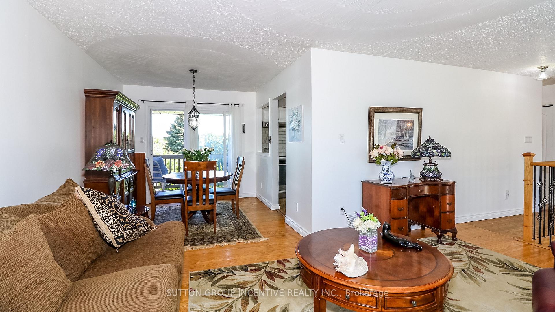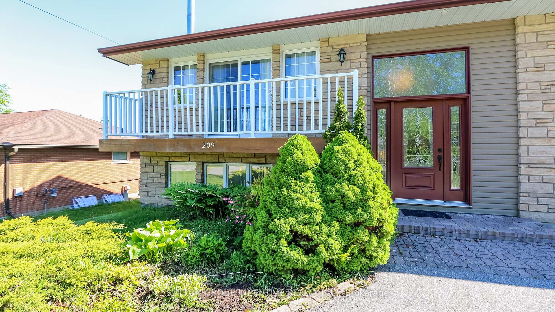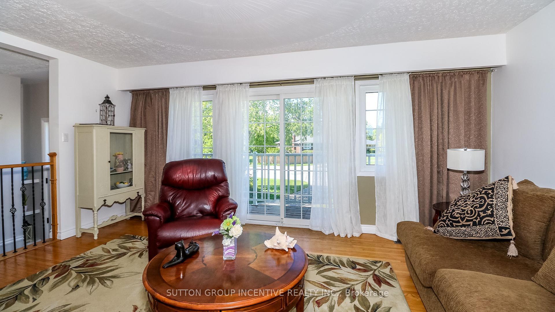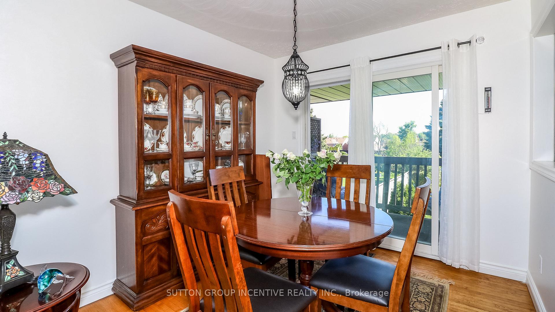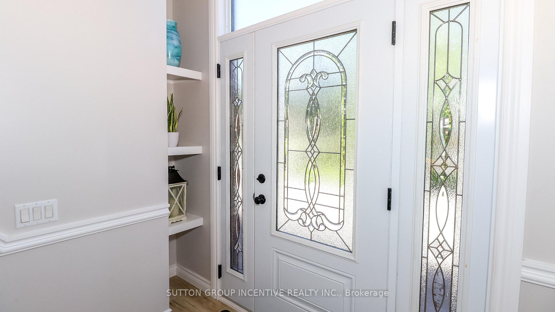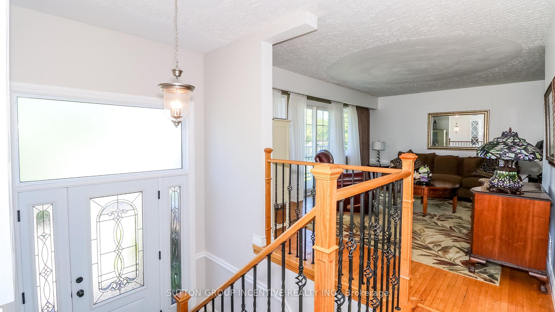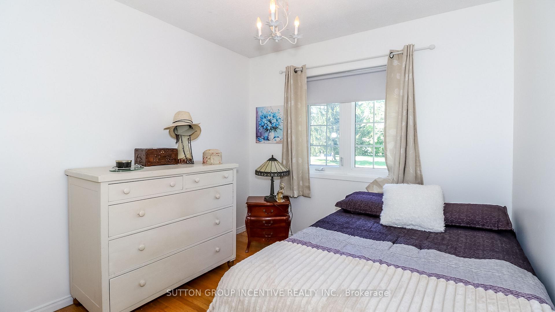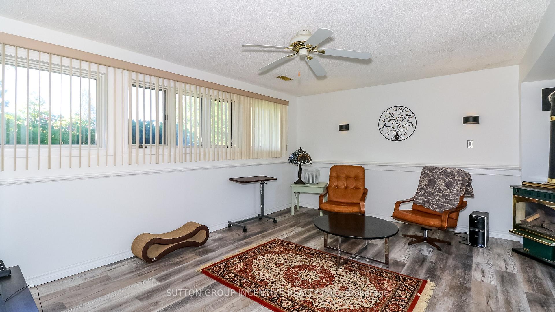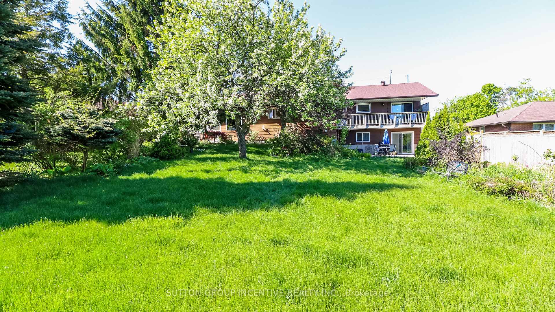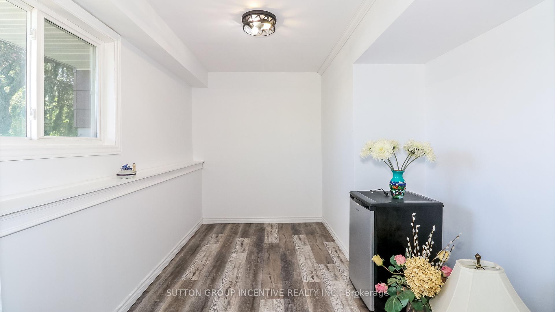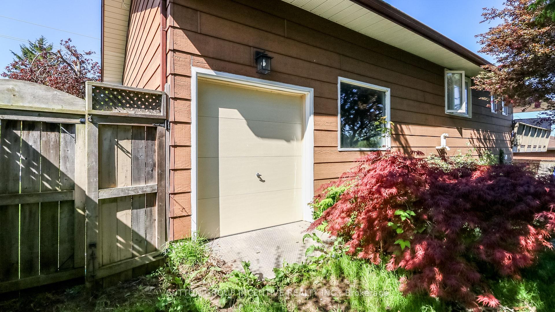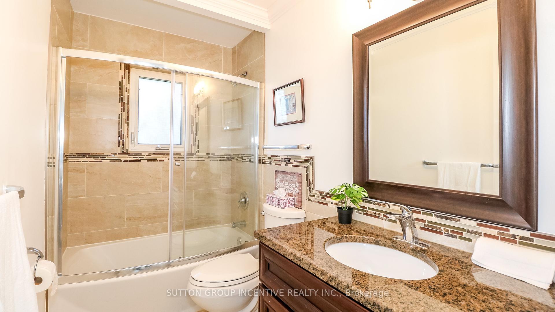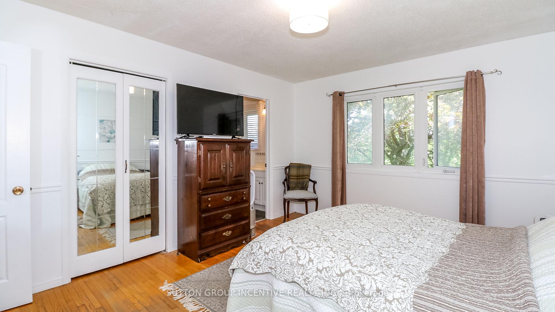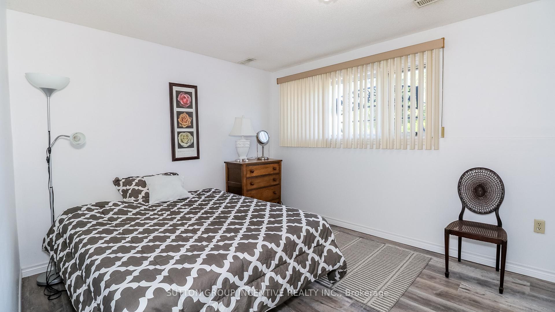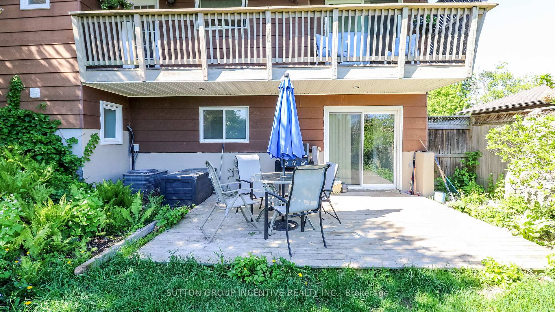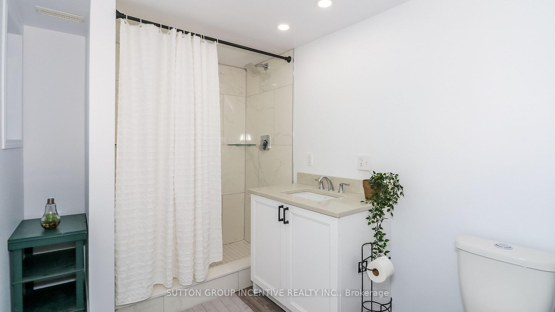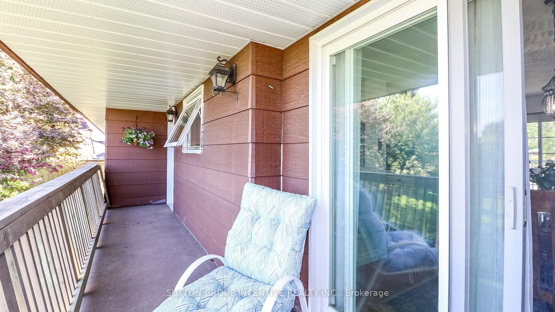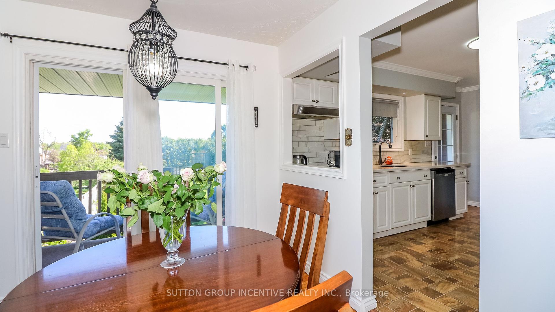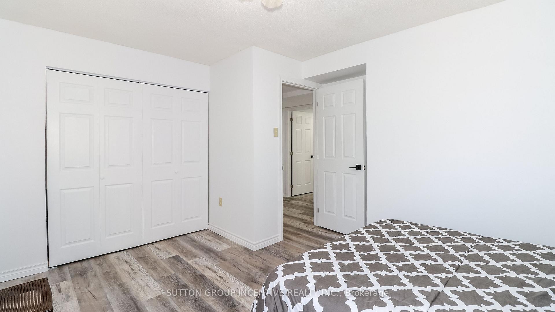$839,000
Available - For Sale
Listing ID: S12177843
209 Dodson Road , Barrie, L4N 4K2, Simcoe
| Bright raised bungalow on 1/3 acre lot in a great location, close to lake, schools, shopping, GO train. Updates past 10 years include kitchen cabinets/pantries/quartz counters w island, tile backsplash, expanded front entry, roof, driveway & front patio, vinyl plank flooring in basement, W/O from livingrm to deck at front, W/O from DR & kitchen to deck at rear, W/O from rec room to lower patio and huge private yard. W/up from laundry to garage double at front with single drive thru at rear for easy storage of boat/RV. Could accomodate in-law apt, large windows in basement. Great family home in quiet neighbourhood close to all amenities. |
| Price | $839,000 |
| Taxes: | $5291.86 |
| Assessment Year: | 2025 |
| Occupancy: | Owner |
| Address: | 209 Dodson Road , Barrie, L4N 4K2, Simcoe |
| Directions/Cross Streets: | Warnica |
| Rooms: | 6 |
| Rooms +: | 3 |
| Bedrooms: | 3 |
| Bedrooms +: | 2 |
| Family Room: | F |
| Basement: | Finished wit |
| Level/Floor | Room | Length(ft) | Width(ft) | Descriptions | |
| Room 1 | Main | Kitchen | 9.51 | 5.9 | Balcony, B/I Dishwasher, Backsplash |
| Room 2 | Main | Living Ro | 17.42 | 12 | Balcony, Hardwood Floor |
| Room 3 | Main | Dining Ro | 10 | 8.99 | Balcony, Hardwood Floor |
| Room 4 | Main | Primary B | 14.5 | 11.91 | 3 Pc Ensuite |
| Room 5 | Main | Bedroom 2 | 11.68 | 9.25 | 3 Pc Ensuite |
| Room 6 | Main | Bedroom 3 | 12.6 | 8.23 | |
| Room 7 | Basement | Recreatio | 21.48 | 12.6 | Walk-Out, Gas Fireplace |
| Room 8 | Basement | Bedroom 4 | 14.66 | 10.59 | Above Grade Window |
| Room 9 | Basement | Bedroom 5 | 11.32 | 9.41 | Above Grade Window |
| Room 10 | Bathroom | 3 Pc Bath | |||
| Room 11 | Basement | Laundry | Walk-Up |
| Washroom Type | No. of Pieces | Level |
| Washroom Type 1 | 4 | Main |
| Washroom Type 2 | 3 | Main |
| Washroom Type 3 | 3 | Basement |
| Washroom Type 4 | 0 | |
| Washroom Type 5 | 0 |
| Total Area: | 0.00 |
| Approximatly Age: | 31-50 |
| Property Type: | Detached |
| Style: | Bungalow-Raised |
| Exterior: | Stone, Vinyl Siding |
| Garage Type: | Attached |
| Drive Parking Spaces: | 4 |
| Pool: | None |
| Approximatly Age: | 31-50 |
| Approximatly Square Footage: | 1100-1500 |
| Property Features: | Beach, Golf |
| CAC Included: | N |
| Water Included: | N |
| Cabel TV Included: | N |
| Common Elements Included: | N |
| Heat Included: | N |
| Parking Included: | N |
| Condo Tax Included: | N |
| Building Insurance Included: | N |
| Fireplace/Stove: | Y |
| Heat Type: | Forced Air |
| Central Air Conditioning: | Central Air |
| Central Vac: | N |
| Laundry Level: | Syste |
| Ensuite Laundry: | F |
| Sewers: | Septic |
| Utilities-Cable: | Y |
| Utilities-Hydro: | Y |
$
%
Years
This calculator is for demonstration purposes only. Always consult a professional
financial advisor before making personal financial decisions.
| Although the information displayed is believed to be accurate, no warranties or representations are made of any kind. |
| SUTTON GROUP INCENTIVE REALTY INC. |
|
|
.jpg?src=Custom)
Dir:
416-548-7854
Bus:
416-548-7854
Fax:
416-981-7184
| Virtual Tour | Book Showing | Email a Friend |
Jump To:
At a Glance:
| Type: | Freehold - Detached |
| Area: | Simcoe |
| Municipality: | Barrie |
| Neighbourhood: | Painswick North |
| Style: | Bungalow-Raised |
| Approximate Age: | 31-50 |
| Tax: | $5,291.86 |
| Beds: | 3+2 |
| Baths: | 3 |
| Fireplace: | Y |
| Pool: | None |
Locatin Map:
Payment Calculator:
- Color Examples
- Red
- Magenta
- Gold
- Green
- Black and Gold
- Dark Navy Blue And Gold
- Cyan
- Black
- Purple
- Brown Cream
- Blue and Black
- Orange and Black
- Default
- Device Examples
