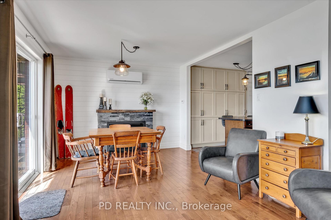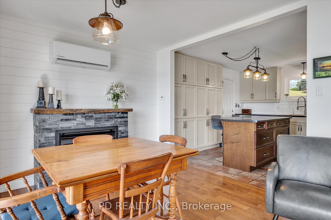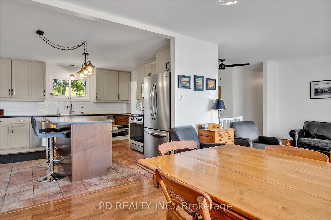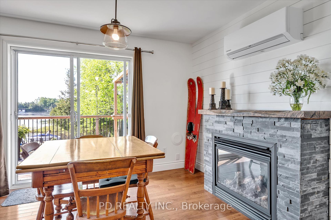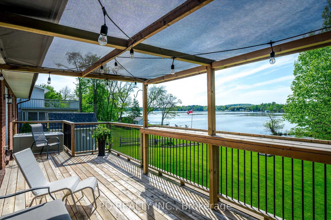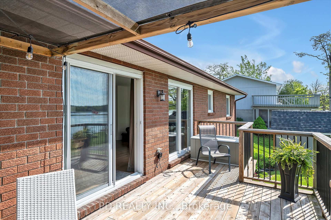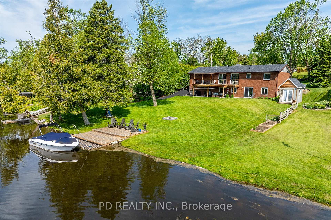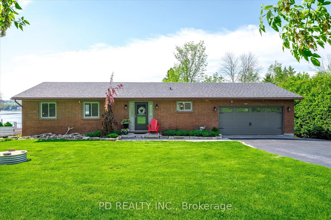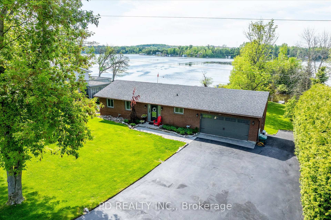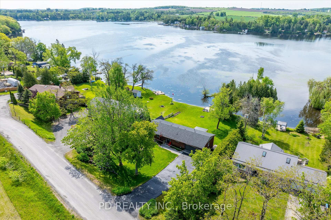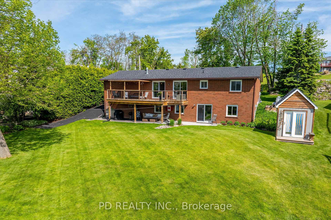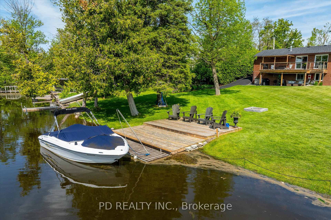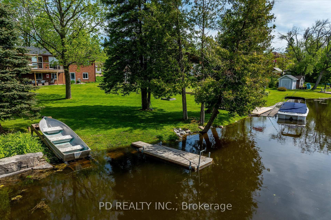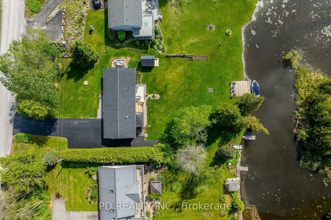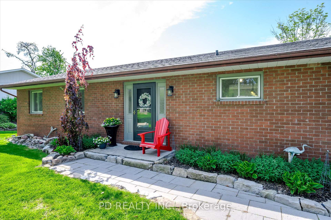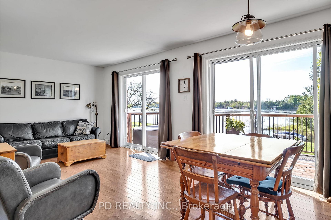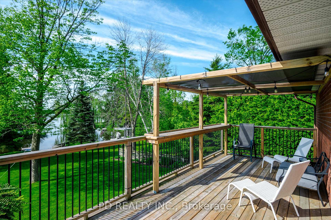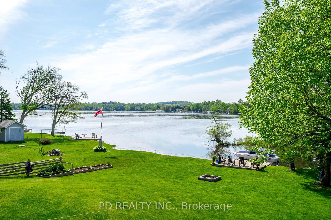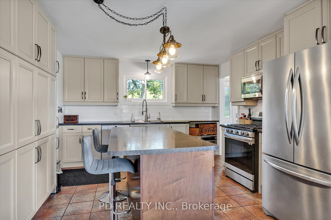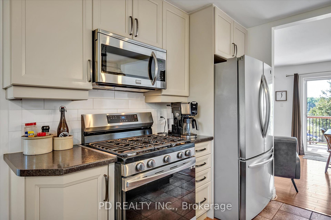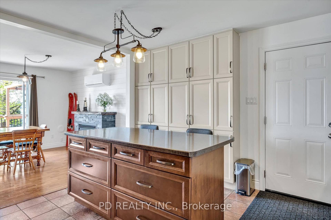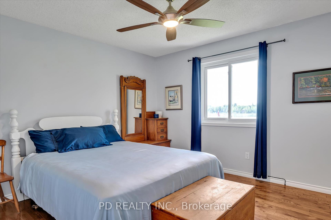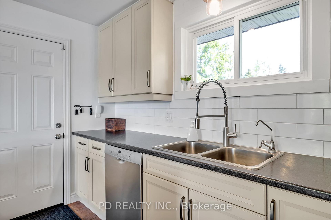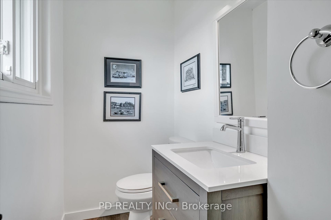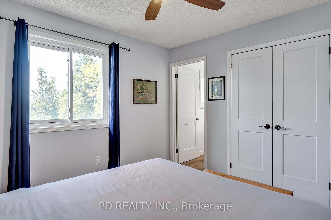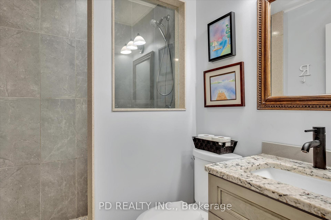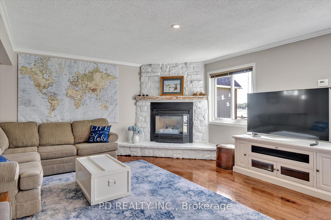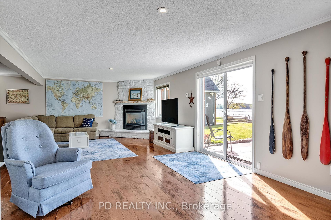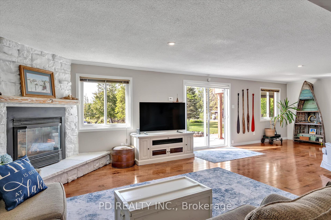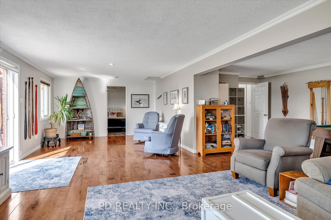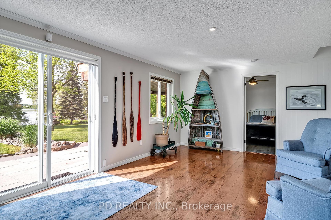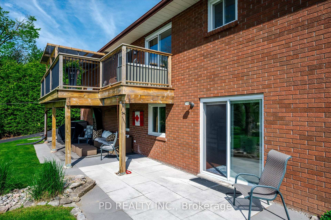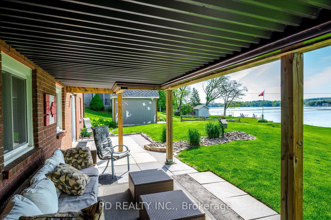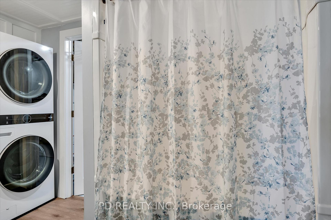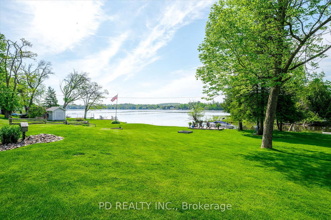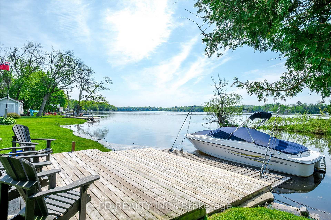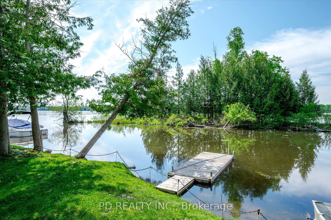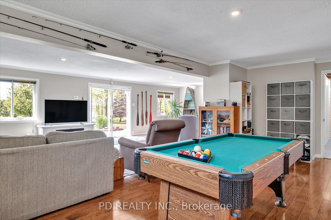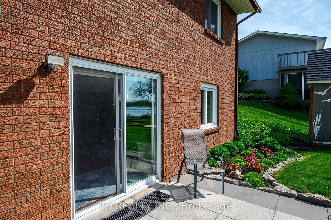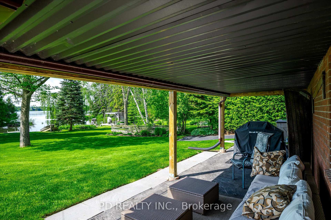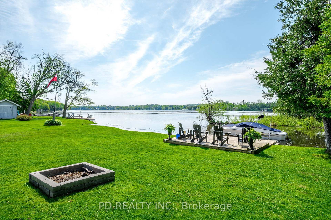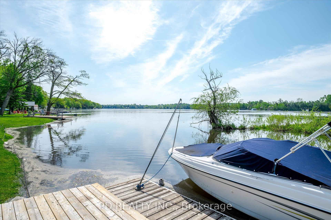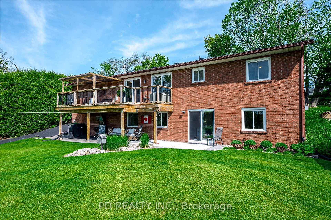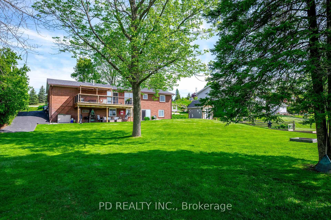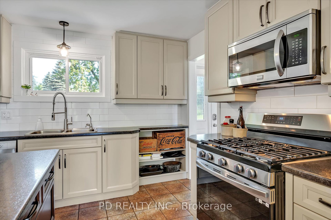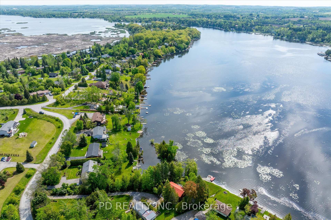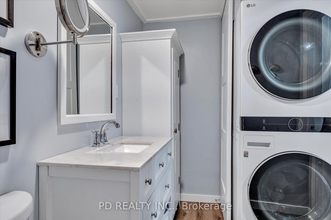$1,000,000
Available - For Sale
Listing ID: X12183767
112 Clearview Driv , Kawartha Lakes, K0L 2W0, Kawartha Lakes
| Absolutely Nothing to Do But Move In! This immaculately maintained brick bungalow offers serene living on just under half an acre with 100 feet of frontage on the picturesque Pigeon River. Step inside to a spotless, updated kitchen with direct access from the attached two-car garage, perfect for unloading groceries with ease. The open-concept living and dining area features beautiful hardwood floors, a cozy natural gas fireplace, and two walkouts to a spacious deck where you can relax and enjoy views of the water and a small island providing added privacy and frequent wildlife sightings. The main floor boasts three bedrooms, all with hardwood flooring. One bedroom includes a private 2-piece ensuite bathroom, and there is also a well-appointed 3-piece main bathroom. The fully finished walk-out basement offers a large recreation room complete with a gas fireplace and walkout to a patio overlooking the lush lawn and waterfront. The basement also includes a fourth bedroom with a 4-piece ensuite bathroom and laundry area, ideal for guests or extended family. Step outside to enjoy the waterfront lifestyle with two private docks, perfect for boating, fishing, or simply soaking in the peaceful surroundings. This home combines tranquility, comfort, and turnkey convenience, a rare find that's truly worth seeing in person! |
| Price | $1,000,000 |
| Taxes: | $4221.00 |
| Assessment Year: | 2024 |
| Occupancy: | Owner |
| Address: | 112 Clearview Driv , Kawartha Lakes, K0L 2W0, Kawartha Lakes |
| Directions/Cross Streets: | Centreline Rd. |
| Rooms: | 8 |
| Rooms +: | 4 |
| Bedrooms: | 3 |
| Bedrooms +: | 1 |
| Family Room: | F |
| Basement: | Full, Finished wit |
| Level/Floor | Room | Length(ft) | Width(ft) | Descriptions | |
| Room 1 | Main | Kitchen | 13.05 | 12.53 | Access To Garage, Centre Island, B/I Microwave |
| Room 2 | Main | Dining Ro | 10.86 | 10.4 | Gas Fireplace, Hardwood Floor, W/O To Deck |
| Room 3 | Main | Living Ro | 11.55 | 11.18 | Combined w/Dining, Hardwood Floor, W/O To Deck |
| Room 4 | Main | Bathroom | 6.76 | 4.92 | 3 Pc Bath |
| Room 5 | Main | Bathroom | 7.84 | 3.97 | 2 Pc Ensuite |
| Room 6 | Main | Bedroom | 12.07 | 11.12 | 3 Pc Ensuite, Hardwood Floor |
| Room 7 | Main | Bedroom 2 | 10.46 | 9.41 | Hardwood Floor |
| Room 8 | Main | Bedroom 3 | 10.27 | 9.32 | Hardwood Floor |
| Room 9 | Lower | Bedroom 4 | 12.79 | 11.41 | 4 Pc Ensuite, Combined w/Laundry |
| Room 10 | Lower | Recreatio | 29.88 | 23.98 | W/O To Patio, Hardwood Floor, Gas Fireplace |
| Room 11 | Lower | Utility R |
| Washroom Type | No. of Pieces | Level |
| Washroom Type 1 | 3 | Main |
| Washroom Type 2 | 4 | Lower |
| Washroom Type 3 | 2 | Main |
| Washroom Type 4 | 0 | |
| Washroom Type 5 | 0 | |
| Washroom Type 6 | 3 | Main |
| Washroom Type 7 | 4 | Lower |
| Washroom Type 8 | 2 | Main |
| Washroom Type 9 | 0 | |
| Washroom Type 10 | 0 | |
| Washroom Type 11 | 3 | Main |
| Washroom Type 12 | 4 | Lower |
| Washroom Type 13 | 2 | Main |
| Washroom Type 14 | 0 | |
| Washroom Type 15 | 0 | |
| Washroom Type 16 | 3 | Main |
| Washroom Type 17 | 4 | Lower |
| Washroom Type 18 | 2 | Main |
| Washroom Type 19 | 0 | |
| Washroom Type 20 | 0 | |
| Washroom Type 21 | 3 | Main |
| Washroom Type 22 | 4 | Lower |
| Washroom Type 23 | 2 | Main |
| Washroom Type 24 | 0 | |
| Washroom Type 25 | 0 | |
| Washroom Type 26 | 3 | Main |
| Washroom Type 27 | 4 | Lower |
| Washroom Type 28 | 2 | Main |
| Washroom Type 29 | 0 | |
| Washroom Type 30 | 0 | |
| Washroom Type 31 | 3 | Main |
| Washroom Type 32 | 4 | Lower |
| Washroom Type 33 | 2 | Main |
| Washroom Type 34 | 0 | |
| Washroom Type 35 | 0 |
| Total Area: | 0.00 |
| Approximatly Age: | 31-50 |
| Property Type: | Detached |
| Style: | Bungalow |
| Exterior: | Brick |
| Garage Type: | Attached |
| (Parking/)Drive: | Private Do |
| Drive Parking Spaces: | 8 |
| Park #1 | |
| Parking Type: | Private Do |
| Park #2 | |
| Parking Type: | Private Do |
| Pool: | None |
| Other Structures: | Garden Shed |
| Approximatly Age: | 31-50 |
| Approximatly Square Footage: | 1100-1500 |
| Property Features: | Waterfront, School Bus Route |
| CAC Included: | N |
| Water Included: | N |
| Cabel TV Included: | N |
| Common Elements Included: | N |
| Heat Included: | N |
| Parking Included: | N |
| Condo Tax Included: | N |
| Building Insurance Included: | N |
| Fireplace/Stove: | Y |
| Heat Type: | Other |
| Central Air Conditioning: | Wall Unit(s |
| Central Vac: | N |
| Laundry Level: | Syste |
| Ensuite Laundry: | F |
| Sewers: | Septic |
| Water: | Drilled W |
| Water Supply Types: | Drilled Well |
| Utilities-Cable: | A |
| Utilities-Hydro: | Y |
$
%
Years
This calculator is for demonstration purposes only. Always consult a professional
financial advisor before making personal financial decisions.
| Although the information displayed is believed to be accurate, no warranties or representations are made of any kind. |
| PD REALTY INC. |
|
|
.jpg?src=Custom)
Dir:
416-548-7854
Bus:
416-548-7854
Fax:
416-981-7184
| Virtual Tour | Book Showing | Email a Friend |
Jump To:
At a Glance:
| Type: | Freehold - Detached |
| Area: | Kawartha Lakes |
| Municipality: | Kawartha Lakes |
| Neighbourhood: | Emily |
| Style: | Bungalow |
| Approximate Age: | 31-50 |
| Tax: | $4,221 |
| Beds: | 3+1 |
| Baths: | 3 |
| Fireplace: | Y |
| Pool: | None |
Locatin Map:
Payment Calculator:
- Color Examples
- Red
- Magenta
- Gold
- Green
- Black and Gold
- Dark Navy Blue And Gold
- Cyan
- Black
- Purple
- Brown Cream
- Blue and Black
- Orange and Black
- Default
- Device Examples
