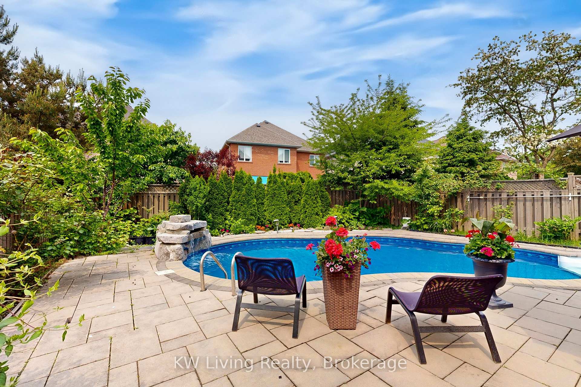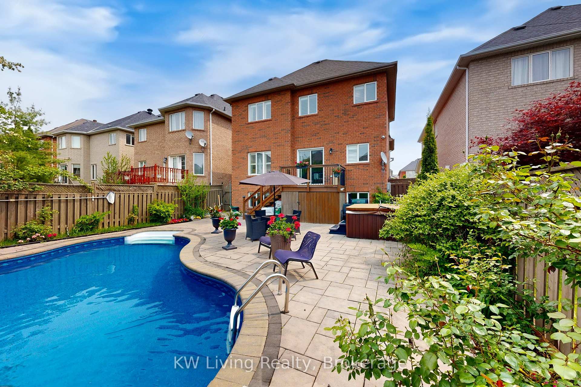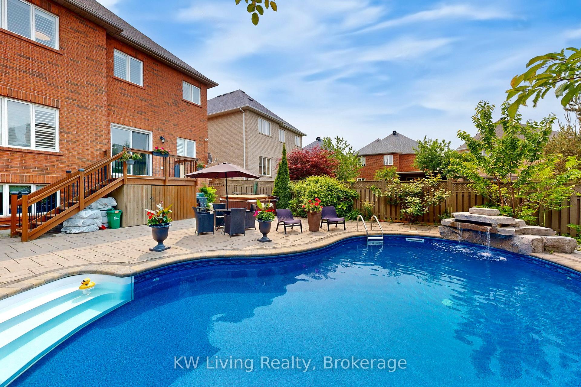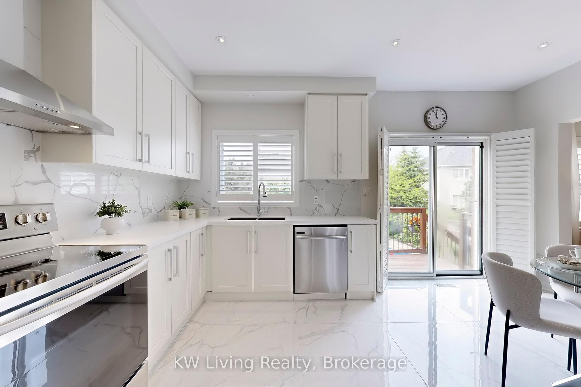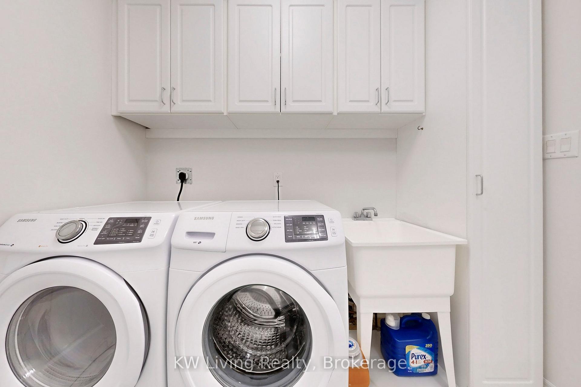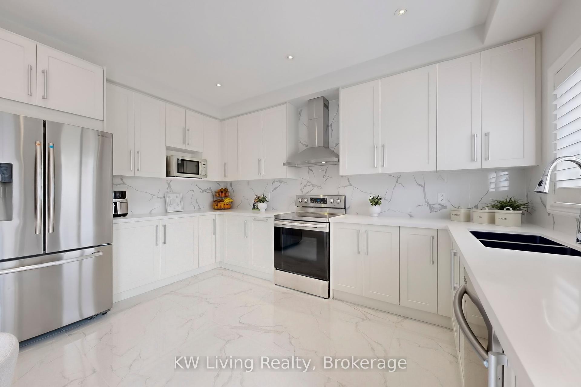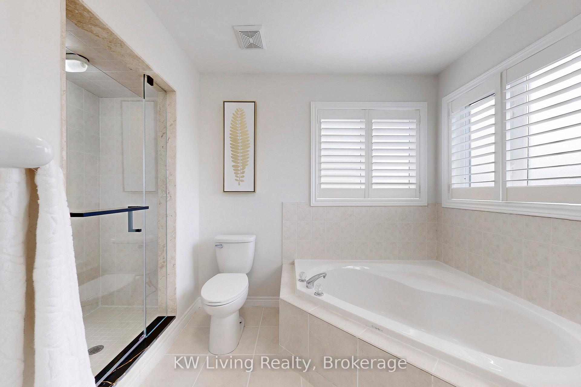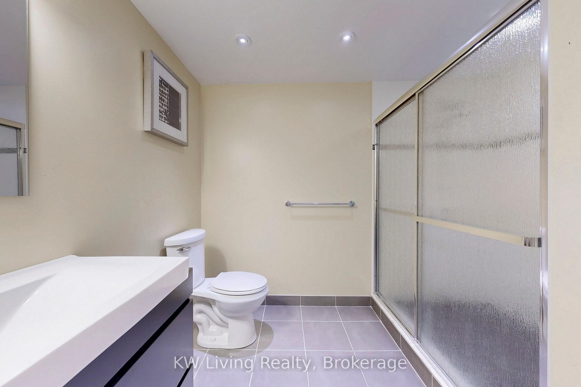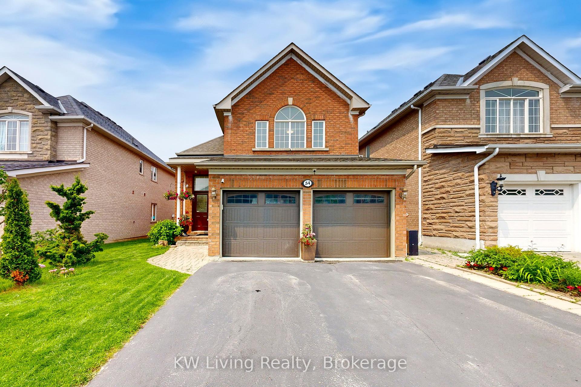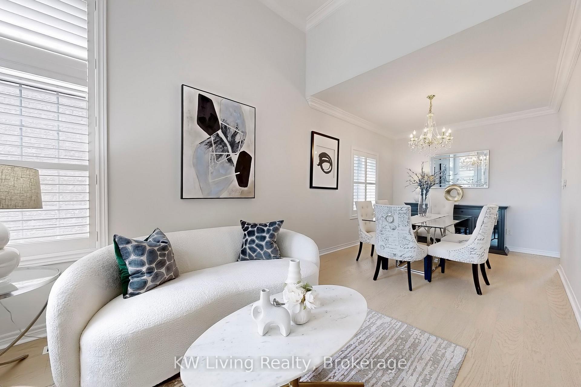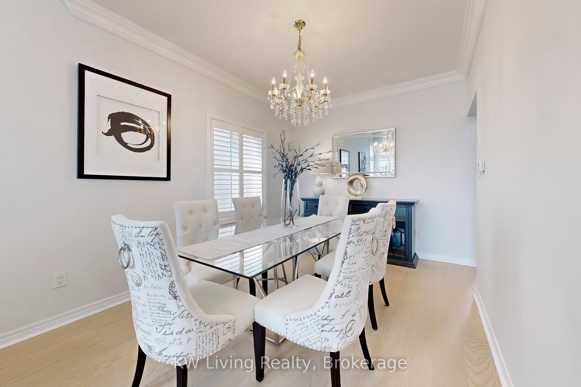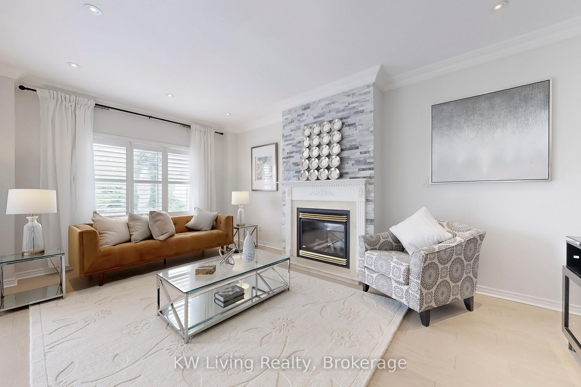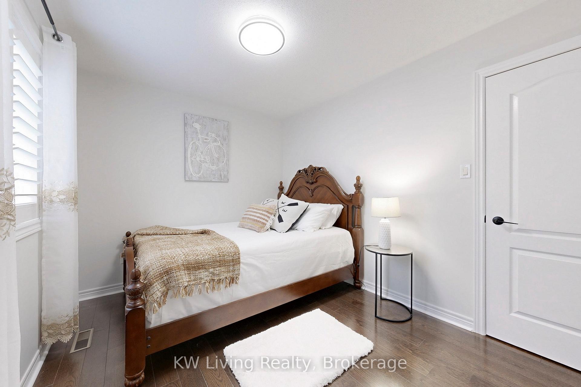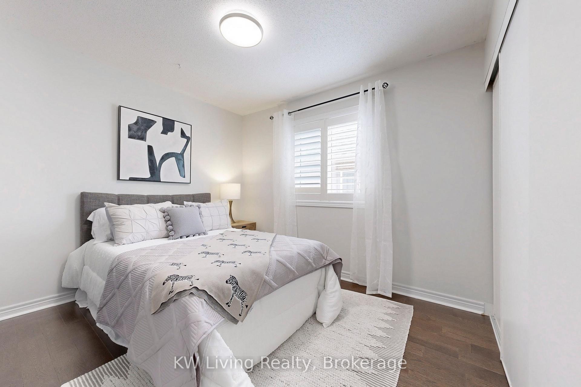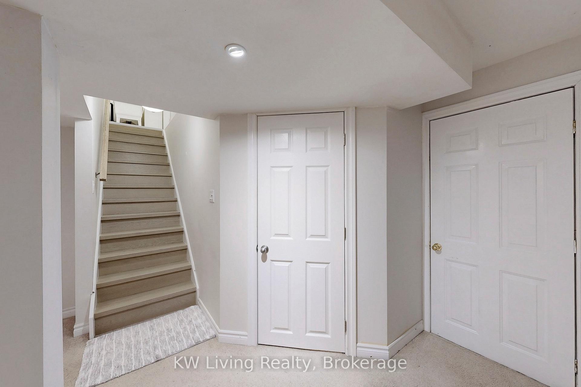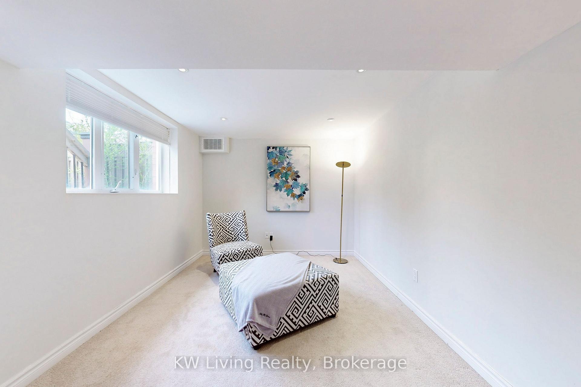$1,677,700
Available - For Sale
Listing ID: N12204477
54 Frank Endean Road , Richmond Hill, L4S 1X4, York
| Welcome to the exclusive Rouge Wood community, where luxury living meets high demand in this stunning 4-bedroom home. Step inside to find grandeur of space with 9' ceilings highlighting the beautifully designed main level, featuring a two-storey high living room adorned with sparkle lights and iron picket stairs. The newly renovated kitchen is a chef's dream, boasting new stainless steel appliances, stone countertops, and convenient walk-out access to the deck overlooking the backyard oasis. The open concept basement is perfect for entertaining, complete with a spacious rec room, additional bedroom, and modern bath. Outside, enjoy the tranquility of the deck, swimming pool, flower beds & storage space in the meticulously landscaped backyard. Walk to big shopping plaza, community ctr, park & bus. Located within the Silver Stream P.S and Bayview Secondary High school boundaries, this home offers an unparalleled blend of elegance and convenience. |
| Price | $1,677,700 |
| Taxes: | $8389.74 |
| Occupancy: | Owner |
| Address: | 54 Frank Endean Road , Richmond Hill, L4S 1X4, York |
| Directions/Cross Streets: | Major Mackenzie / Bayview |
| Rooms: | 9 |
| Rooms +: | 2 |
| Bedrooms: | 4 |
| Bedrooms +: | 1 |
| Family Room: | T |
| Basement: | Finished |
| Level/Floor | Room | Length(ft) | Width(ft) | Descriptions | |
| Room 1 | Main | Living Ro | 22.99 | 9.58 | Hardwood Floor, Cathedral Ceiling(s), Window |
| Room 2 | Main | Dining Ro | 22.99 | 9.58 | Hardwood Floor, Cathedral Ceiling(s), Window |
| Room 3 | Main | Kitchen | 15.19 | 13.51 | Stainless Steel Appl, Stone Counters, W/O To Deck |
| Room 4 | Main | Family Ro | 18.6 | 11.64 | Hardwood Floor, Fireplace, Pot Lights |
| Room 5 | Main | Office | 10.1 | 8.63 | Hardwood Floor, French Doors, Window |
| Room 6 | Second | Primary B | 18.07 | 14.86 | Hardwood Floor, Walk-In Closet(s), 4 Pc Ensuite |
| Room 7 | Second | Bedroom 2 | 11.97 | 8.95 | Hardwood Floor, Large Closet, Window |
| Room 8 | Second | Bedroom 3 | 15.45 | 13.15 | Hardwood Floor, Large Closet, Window |
| Room 9 | Second | Bedroom 4 | 10.59 | 9.71 | Hardwood Floor, Large Closet, Window |
| Room 10 | Basement | Recreatio | 27.81 | 10.3 | Broadloom, Large Closet, Pot Lights |
| Room 11 | Basement | Bedroom | 20.73 | 15.68 | Broadloom, Pot Lights, 3 Pc Bath |
| Washroom Type | No. of Pieces | Level |
| Washroom Type 1 | 4 | Second |
| Washroom Type 2 | 2 | Main |
| Washroom Type 3 | 3 | Basement |
| Washroom Type 4 | 0 | |
| Washroom Type 5 | 0 |
| Total Area: | 0.00 |
| Property Type: | Detached |
| Style: | 2-Storey |
| Exterior: | Brick |
| Garage Type: | Attached |
| (Parking/)Drive: | Private Do |
| Drive Parking Spaces: | 4 |
| Park #1 | |
| Parking Type: | Private Do |
| Park #2 | |
| Parking Type: | Private Do |
| Pool: | Inground |
| Approximatly Square Footage: | 2500-3000 |
| Property Features: | Hospital, Park |
| CAC Included: | N |
| Water Included: | N |
| Cabel TV Included: | N |
| Common Elements Included: | N |
| Heat Included: | N |
| Parking Included: | N |
| Condo Tax Included: | N |
| Building Insurance Included: | N |
| Fireplace/Stove: | Y |
| Heat Type: | Forced Air |
| Central Air Conditioning: | Central Air |
| Central Vac: | N |
| Laundry Level: | Syste |
| Ensuite Laundry: | F |
| Sewers: | Sewer |
$
%
Years
This calculator is for demonstration purposes only. Always consult a professional
financial advisor before making personal financial decisions.
| Although the information displayed is believed to be accurate, no warranties or representations are made of any kind. |
| KW Living Realty |
|
|
.jpg?src=Custom)
Dir:
126.7ftx41.71f
| Virtual Tour | Book Showing | Email a Friend |
Jump To:
At a Glance:
| Type: | Freehold - Detached |
| Area: | York |
| Municipality: | Richmond Hill |
| Neighbourhood: | Rouge Woods |
| Style: | 2-Storey |
| Tax: | $8,389.74 |
| Beds: | 4+1 |
| Baths: | 4 |
| Fireplace: | Y |
| Pool: | Inground |
Locatin Map:
Payment Calculator:
- Color Examples
- Red
- Magenta
- Gold
- Green
- Black and Gold
- Dark Navy Blue And Gold
- Cyan
- Black
- Purple
- Brown Cream
- Blue and Black
- Orange and Black
- Default
- Device Examples
